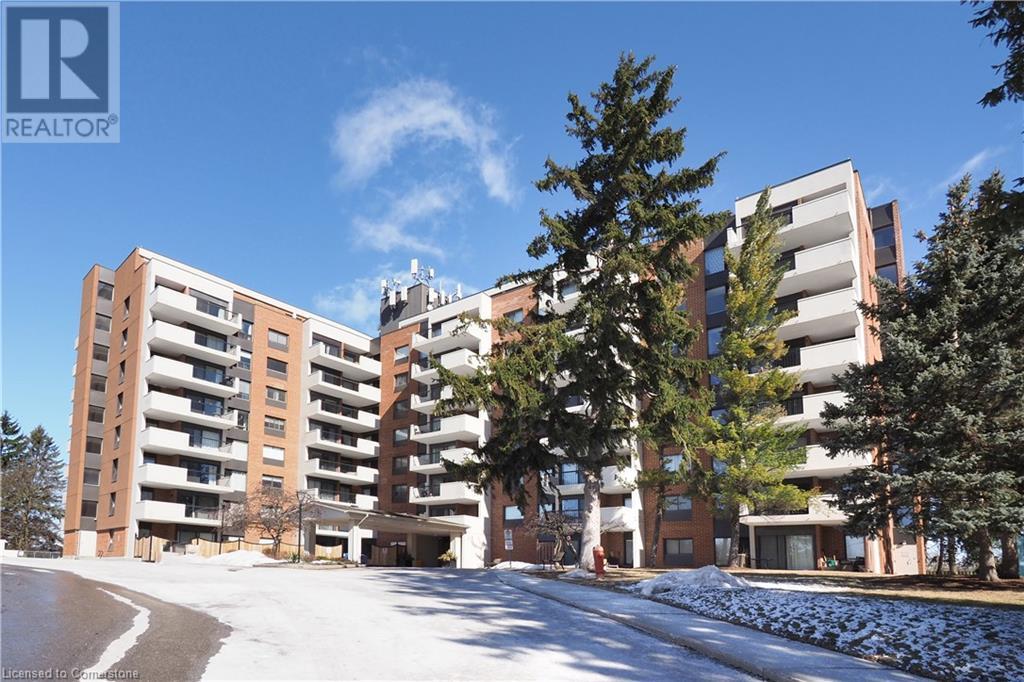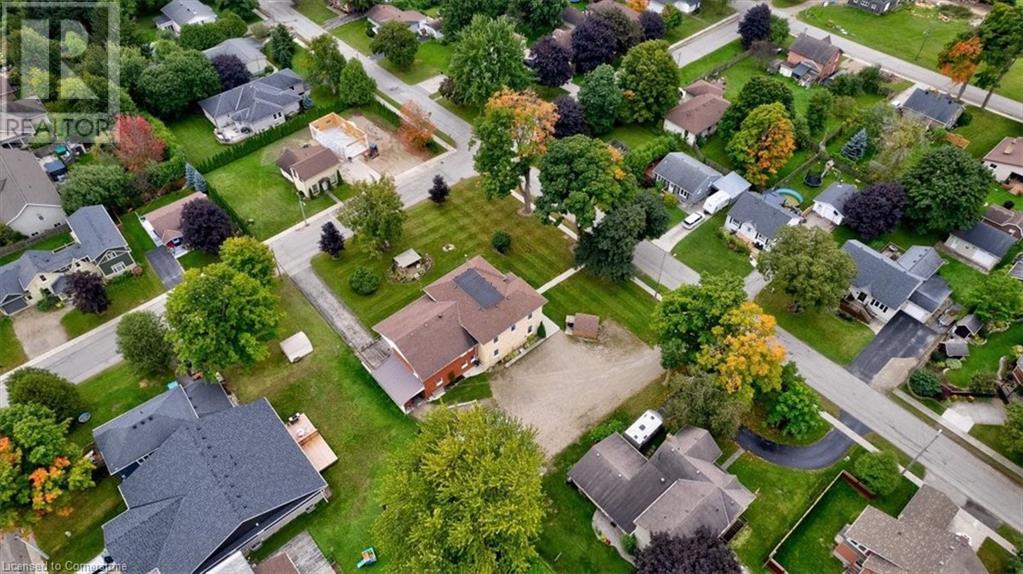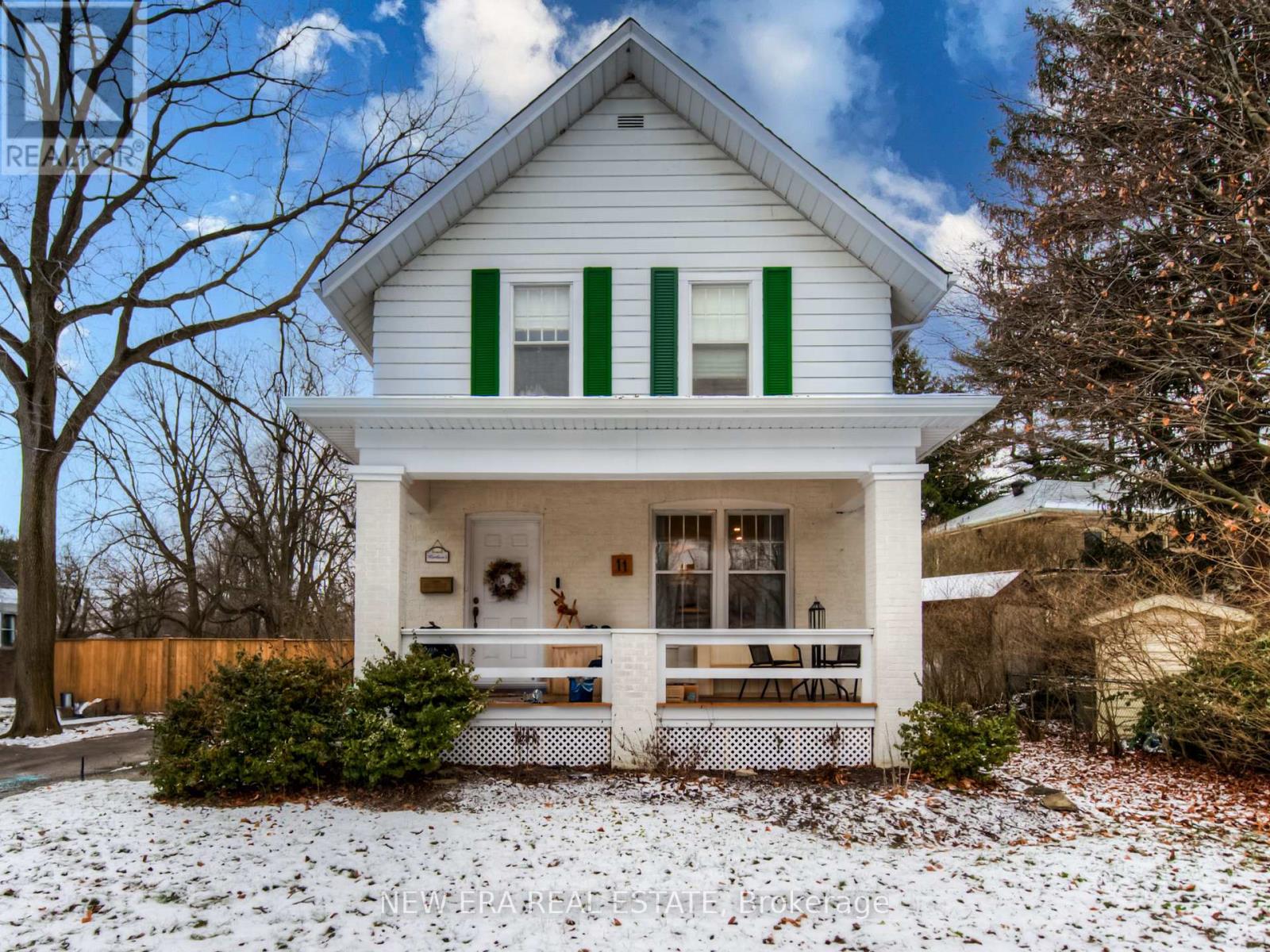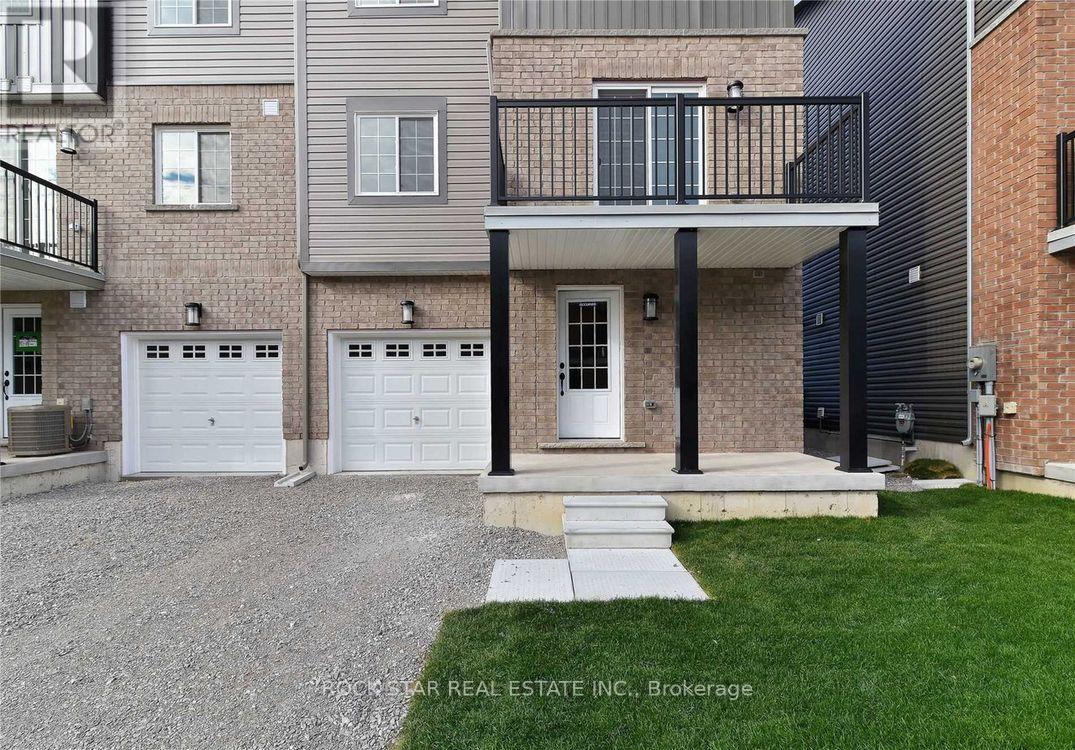1060 Walton Avenue
Listowel, Ontario
Welcome to an extraordinary expression of modern luxury, where architectural elegance & functional design merge seamlessly. This bespoke Cailor Homes creation has been crafted w/ impeccable detail & high-end finishes throughout. Step into the grand foyer, where soaring ceilings & expansive windows bathe the space in natural light. A breathtaking floating staircase w/ sleek glass railings serves as a striking architectural centerpiece. Designed for both productivity & style, the home office is enclosed w/ frameless glass doors, creating a bright, sophisticated workspace. The open-concept kitchen & dining area is an entertainer’s dream. Wrapped in custom white oak cabinetry & quartz countertops, the chef’s kitchen features a hidden butler’s pantry for seamless storage & prep. Adjacent, the mudroom/laundry room offers convenient garage access. While dining, admire the frameless glass wine display, a showstopping focal point. Pour a glass & unwind in the living area, where a quartz fireplace & media wall set the tone for cozy, refined evenings. Ascending the sculptural floating staircase, the upper level unveils four spacious bedrooms, each a private retreat w/ a spa-inspired ensuite, heated tile flooring & walk-in closets. The primary suite is a true sanctuary, featuring a private balcony, and serene ensuite w/ a dual-control steam shower & designer soaker tub. The fully finished lower level extends the home’s luxury, featuring an airy bedroom, full bath & oversized windows flooding the space w/ light. Step outside to your backyard oasis, complete w/ a custom outdoor kitchen under a sleek covered patio. Currently under construction. Price reflects current floor plans & finishes. (id:59911)
Royal LePage Crown Realty Services
Royal LePage Crown Realty Services Inc. - Brokerage 2
260 Sheldon Avenue N Unit# 103
Kitchener, Ontario
This former model suite is located in a desired location in popular Spruce Grove! A lovely MAIN FLOOR, END UNIT offering 8.5' ceilings, an OPEN CONCEPT kitchen with a breakfast bar open to the spacious living and dining space with a walkout to a private PATIO, 2 bedrooms including a primary with ensuite with a WALK-IN SHOWER and built-in linen cabinetry, a 2 pc bath and handy IN SUITE STORAGE ROOM! Located on the back side of the building you can enjoy the extended patio, TREED VIEWS and quiet location. The unit includes 1 parking spot in the COVERED GARAGE, but a 2nd spot can be rented through the property management (subject to availability). The building offers a variety of amenities including an INDOOR POOL, tennis courts, an exercise room with a sauna, party room with games area and also a guest suite! Well maintained and offering easy access to the expressway, shopping, dining and other conveniences it's a great place to call home! (id:59911)
Royal LePage Wolle Realty
163 John Street S
Harriston, Ontario
Perfect Investment Opportunity – 4-Unit Home on Spacious Lot with Detached Shop! Looking for a great way to enter the real estate market? This 4-unit home offers endless possibilities for investment or multi-family living. Located on a large lot with a detached, heated shop and full water/sewer hookups, this property is a rare find! Property Highlights: Unit 1: 3-bedroom, 1-bath – Spacious and comfortable for owner-occupancy or a long-term tenant. Units 2-4: 2-bedroom, 1-bath each – Ideal for generating steady rental income. Detached Shop: Heated and equipped with water/sewer – perfect for hobbies, extra storage, or a potential workshop. Large Lot: Offers plenty of space for outdoor activities, future development, or additional parking. Whether you’re looking to move in and let the tenants cover your mortgage or bring in family members to share the space and the investment, this property offers flexibility for multi-family living with independence. The extra income from the three 2-bedroom units can help make homeownership more affordable, while still giving everyone their own private space. Options for You: Owner-Occupy: Live in Unit 1 and let the tenants pay the mortgage. Family Investment: Have a family member who wants to buy in with you? Move into 2 units, and let the rest cover the costs. Ideal for Multi-Family Living: Enjoy the independence of separate units while still being close by. This is a fantastic opportunity to create long-term wealth, live affordably, or house extended family – all while enjoying the convenience of a spacious lot and a detached shop with all utilities available! (id:59911)
RE/MAX Midwestern Realty Inc.
14 Mancroft Crescent
Toronto, Ontario
Welcome to 14 Mancroft Cres. The best deal in the Prestigious West Humber Estates.Fully Renovated Back-split Bungalow offers Open Concept Main Floor with Gourmet Kitchen with Porcelain backsplash, Quartz Countertops, Multifunctional Island, Dining Room with Access to the Covered Backyard Concrete Patio; Bright and Spacious Living Room with Flat Ceiling and Numerous Pot Lights, Crown Molding. Upper-Level boosts Tree generous Size Bedrooms and Spa-Like Bathroom. Perfect for Entertainment Lower Level offers Enormous size Great Room and Designer's Bathroom with a Laundry Niche. All of this is tastefully garnished with Pool sized Backyard with two separate Multifunctional Covered Areas, Tool Shade, Concrete Driveway for 4 Cars and extra-deep Garage. Easy Access to Plazas, Schools & Parks, Shops, Restaurants and HWYs. Dare to Compare! It wont last!!! (id:54662)
Right At Home Realty
Pml013 - 486 County Road 18
Prince Edward County, Ontario
A 2017 two bedroom cottage with an expansive back yard is the perfect family summer destination! With a large wraparound deck, there is plenty of indoor and outdoor space for the whole family to enjoy. The cottage has separated bedrooms with a large living room in-between providing added privacy. Plus the second bedroom boasts two sets of bunk beds with the one transforming into a seating area; perfect for kids to hang out on their own.*For Additional Property Details Click The Brochure Icon Below* (id:54662)
Ici Source Real Asset Services Inc.
11 Tutela Heights Road
Brantford, Ontario
This spacious 5-bed, 2-bath Tutela Heights home is perfect for families seeking comfort and functionality. The main floor features a warm and inviting family room, complete with ample natural light and space for gatherings or cozy evenings. The modern kitchen is designed for convenience, offering plenty of storage and counter space to make meal prep a breeze. Each of the five bedrooms is generously sized, providing room for relaxation, work, or hobbies. The two bathrooms are well-appointed, ensuring comfort and ease for the whole household. Step outside to enjoy a fully fenced yard, ideal for children, pets, and outdoor entertaining. Whether you're hosting barbecues or simply relaxing in your private oasis, this yard is perfect for all your needs. Additional features include a laundry room on the 2nd floor and ample storage options. Conveniently located near schools, parks, and shopping, this home combines practicality with a welcoming ambiance, making it a must-see for any family. (id:54662)
New Era Real Estate
506 - 112 King Street E
Hamilton, Ontario
Experience luxury living in the iconic Royal Connaught, a historic gem in the heart of downtown Hamilton. This stunning 2-bedroom, 2-bathroom condo offers a perfect blend of elegance and modern convenience. Soaring ceilings and expansive windows flood the space with natural light, highlighting the sleek finishes and open-concept layout. The kitchen boasts quartz countertops, stainless steel appliances, and a breakfast bar, ideal for entertaining. The spacious primary bedroom features a walk-in closet and a spa-like ensuite. Enjoy breathtaking cityviews from your juliette balcony or take advantage of the buildings world-class amenities, including a fitness center, media room, and rooftop terrace. With shops, dining, and transit just steps away, this is urban living at its finest.Whether you're a professional, down sizer, or investor, this exclusive residence offers unparalleled sophistication in a landmark setting. Don't miss your chance to own a piece of Hamiltons history! (id:54662)
New Era Real Estate
777 Limeridge Road E
Hamilton, Ontario
This is it, great detached home featuring 4-level backsplit, high vaulted ceiling with skylights over the lovely open concept kitchen- dining room. This beautiful home is fully renovated from top to bottom and is a great home for large single family, or multi generation family. Hardwood flooring and tiles throughout the house. Some of the features includes 2nd kitchen in the basement, on ground pool, wide driveway that can fit 2 vehicles, concrete finish around the pool and along the side of the house. Pool features: Chlorine type pool, 30 X 15 feet emerald shape, 5 feet in depth, 3 years old liner, sand filter, brand new gas heater to be installed soon. (id:54662)
Royal LePage Real Estate Services Ltd.
1501 - 20 Thomas Riley Road W
Toronto, Ontario
Your new home and lifestyle awaits in the vibrant neighbourhood of Islington City West offering the convenience, breeze and ease of transit, subway and hwy access. Venture to delectable dining, major shopping, entertainment and more. Featuring and open concept design, great for entertaining. 1 bedroom + den, living area with W/O to balcony overlooking the city with some great views. Well maintained unit features Kitchen equipped with B/I oven, cooktop, hidden drawer B/I dishwasher, refrigerator, microwave and rolling island. Ikea cabinetry, spacious 4pc bath and ensuite laundry. Primary bedroom with double closet for all your wardrobe essentials. Includes 1 underground parking and 1 Storage unit. This building also features 24 hour concierge, media room, gym and pantry/meeting room, outdoor terrace and visitor parking. A lot to offer for your new modern lifestyle living, unit is vacant and move-in ready. (id:54662)
New Era Real Estate
Ph 8 - 284 Mill Road
Toronto, Ontario
Panoramic golf course view in a stunning penthouse suite! This award winning condo boasts fabulous amenities & spacious units designed for comfort & style right in the heart of Etobicoke in the coveted Markland Wood area. This down split 2 bedroom, 2 bath unit is the perfect starter home for young families OR if you're looking to downsize! An entertainers dream, with living and dining on one level and bedrooms on another. Watch the Sunrise from either or the two bedrooms on the lower level or enjoy peaceful sunsets overlooking the impeccable Markland Wood golf course from the balcony while BBQing dinner on the upper level. Beautiful parquet floors line the lower level and into the large primary where you will find a walk-in closet and 3 pc ensuite. Enjoy beautiful natural light from the second bedroom! With a resort like feel and every amenity imaginable you'll feel like you're on vacation everyday! Indoor & Outdoor Salt Water Pools, Sauna, Clubhouse W/ Games Facilities Including Pool Tables, Squash/Basketball Crt, Car Wash, Wood Working Room, Lounge, Library and Gym. 3 Tennis Cts.11 Acres Of Grounds With Japanese Garden & Quiet Walkway. Right next to the coveted Markland Wood Golf Club. (id:54662)
Royal LePage Real Estate Services Ltd.
83 Foxwell Street
Toronto, Ontario
Fully custom built new with thousands of dollars spent using the most expensive materials including spray foam insulated from top to bottom, the most expensive way done. Welcome to this beautifully updated & meticulously maintained Home that blends style and classic charm. Step inside, truly a stand out with its abundance of natural light. Sleek Throughout the home, You'll find spectacular hardwood floors that add warmth & sophistication. The kitchen showcases Porcelain floors, white a striking glass stair railing Create a sense of modern elegance. Perfect for entertaining, the open-concept living & Dining area create an inviting space to gather with Friends & Family, property offers 4+2 spacious Bedrooms and 3.5 Luxurious bathrooms, ensuring plenty of Room for the entire Family & guests creating an inviting atmosphere throughout the home kitchen is equipped with a Central Island stainless steel appliances, Custom Cabinetry, Ample storage space, Quart countertops, 2nd Floor offers 4 Bedrooms, Laundry area, Primary with an on Ensuite 5 piece bathroom, 2nd bedroom & 2nd Floor bathroom with fire retardant blinds. The lower level reveals a finish walk out perfect for rental income or extended family living. It includes living area, full kitchen, 2 Bedroom, Laundry for your convenience with a 5 pcs Bathroom. Extras: located in the heart of Rockcliffe & Smythe, a friendly neighborhood. This home is just minutes from schools, parks, golf club, banks, shops, and all other recreational Amenities and much more. This is a showstopper! Bus stop steps away. Thank you for showing! (id:54662)
Royal LePage Ignite Realty
18 Andean Lane
Barrie, Ontario
Located in the sought-after Bear Creek Ridge community, this end-unit townhome has three-bedroom plus den, offers modern finishes and a functional layout. Minutes from Mapleview Drive, shopping, dining, parks, trails, schools, and the newly revamped Barrie waterfront, with quick access to Highway 400 for an easy commute to the GTA, Collingwood, Wasaga Beach, and Muskoka. The entry-level foyer includes a powder room, laundry, storage, and direct access to the garage. The main floor features an open-concept design with a spacious living area, a bright den with a barn door ideal for a home office, and a contemporary kitchen with ample counter space, island seating, and stainless steel appliances. A walkout to a large private balcony provides additional outdoor space. The upper level offers three well-sized, carpeted bedrooms with closets and large windows that bring in plenty of natural light. Parking for two vehicles includes a private driveway and a garage with an automatic opener. While the home does not have a backyard, a nearby parkette offers a family and pet-friendly outdoor space. (id:54662)
Rock Star Real Estate Inc.











