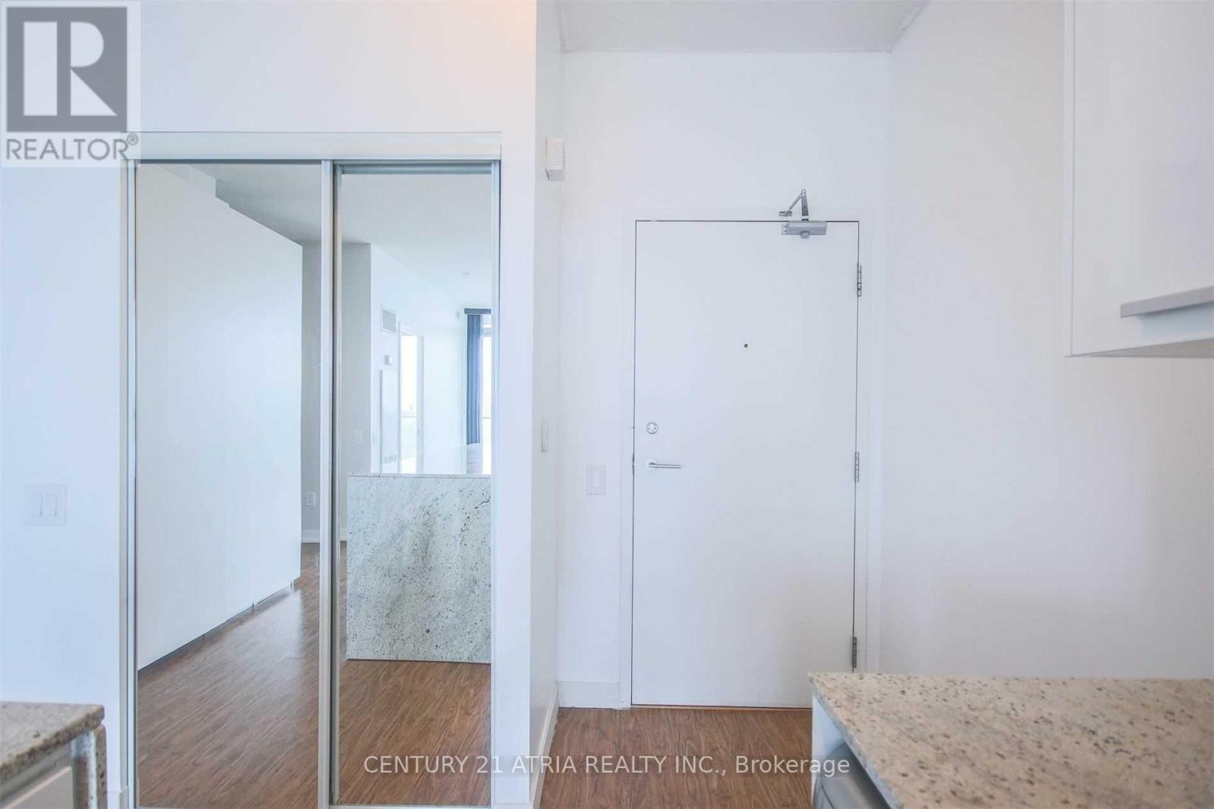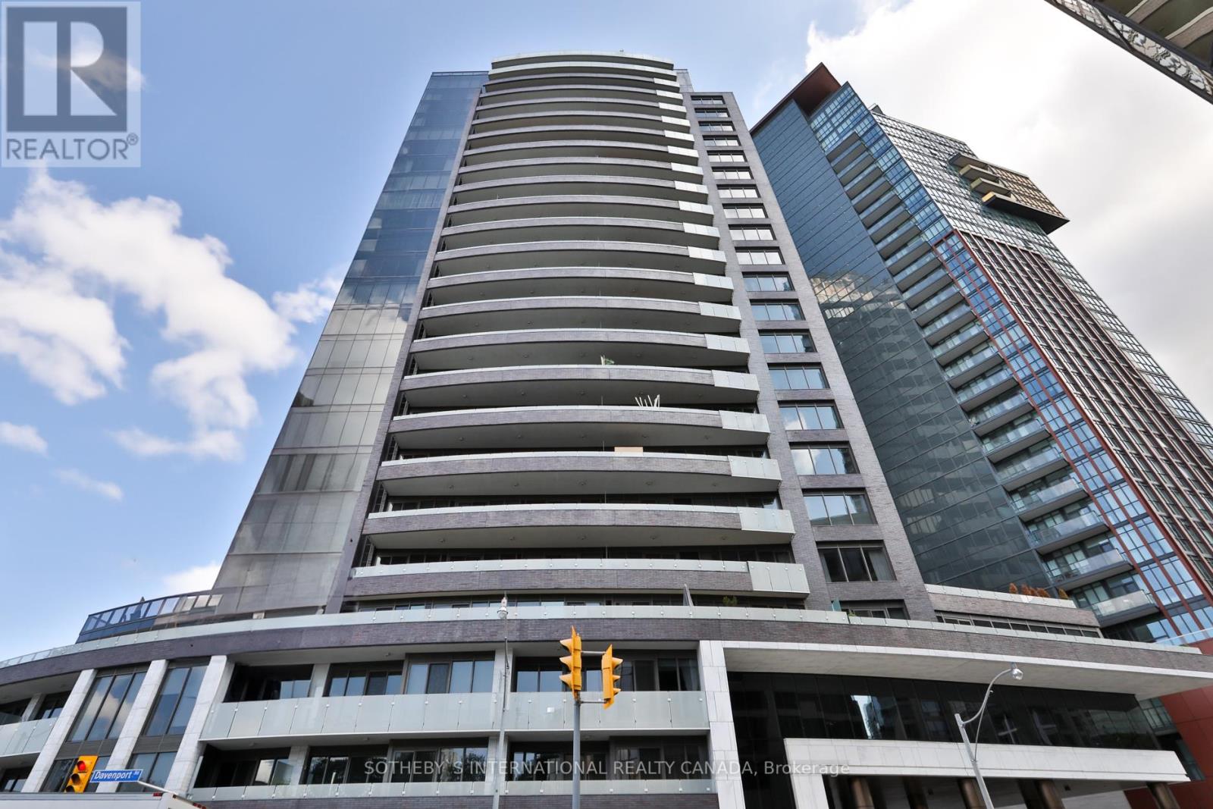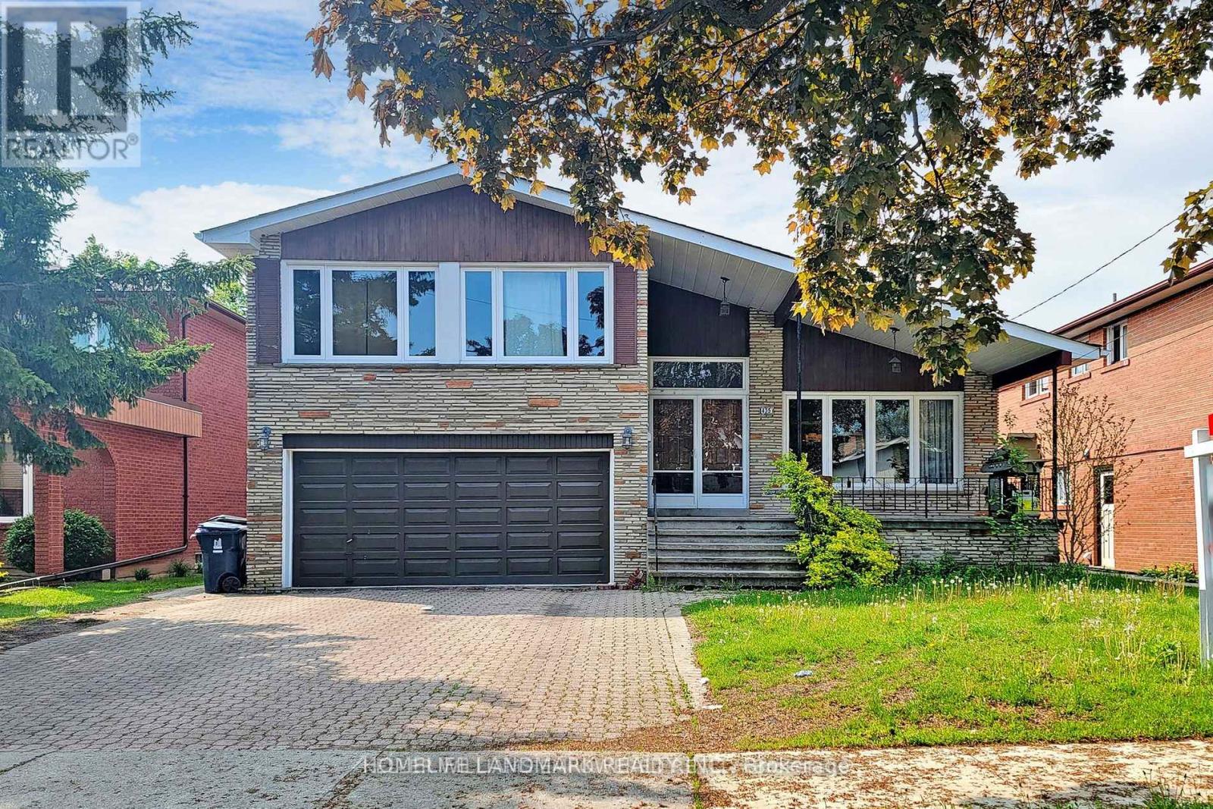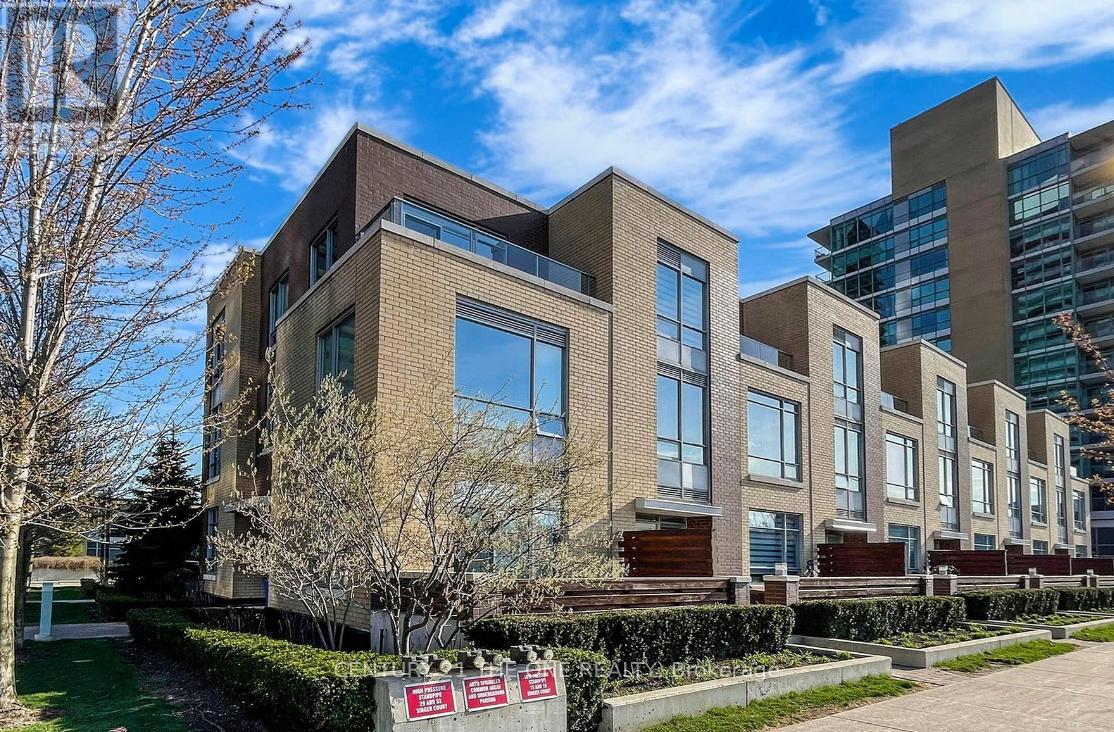2812 - 33 Singer Court
Toronto, Ontario
Fantastic, Bright Layout With A Large Functional Den! Modern Kitchen With Huge Island And Plenty Of Extra Pantry Storage. Huge Balcony. 5 Minute Walk To The Subway! Convenient Access To Hwy 404/401, The Go Station, Fairview Mall, Bayview Village, Restaurants, Hospital And More. State Of The Art Amenities With Basketball/Badminton Court, Ping Pong, Guest Suites, Indoor Pool, 24 Hr Concierge, Theatre Room, Party Room And More. **EXTRAS** All Elf's, S/S Fridge, Stove, Dishwasher, Washer/Dryer Combo, Microwave, Window Coverings, Built In Shelving. (id:54662)
Century 21 Atria Realty Inc.
804 - 88 Davenport Road
Toronto, Ontario
Welcome to the Florian, an ultra-exclusive residence offering unparalleled luxury and sophistication in one of Toronto's most sought after locations. Step inside suite #804 and be wowed by the high-end finishes and custom details throughout. Totalling almost 2,200 square feet of interior space, this sublime unit also boasts over 450 sq ft of exterior space. The chef's dream gourmet eat-in kitchen features custom cabinetry, state of the art appliances, a large centre island and designer backsplash. The expansive open-plan living room / dining room with 10' ceilings and hardwood flooring throughout is perfect for entertaining and relaxation. The sumptuous principal suite has a private terrace and a huge custom-built walk in closet. The marble-floored ensuite enjoys a separate water closet, spa-style shower, and extra-deep soaker tub. The second large bedroom is an ideal office space with its own upgraded ensuite. The den/office/third bedroom is replete with custom finishes and hidden pocket door for added privacy. Walk out to oversized terraces with panoramic views from every room. Floor-to-ceiling windows allow for natural sunlight and jaw-dropping unobstructed views of the city. Two side-by-side parking spots and an oversized locker next to the spots are also included. The Florian features world class amenities including 5 star concierge services, valet parking for both residents and guests, and a stunning swimming pool and award-winning fitness center. This striking Yorkville landmark building is steps to high end shopping, fine dining, cultural attractions and more, making it perfectly positioned for those seeking a lifestyle of convenience and elegance. Do not miss this beauty!! **EXTRAS** Miele fridge/freezer: S/S double oven; S/S Microwave: induction gas cooktop; Dishwasher; Faber S/S hood fan; LG Washer & Dryer : 2 bar fridges (id:54662)
Sotheby's International Realty Canada
7 Valleyanna Drive
Toronto, Ontario
Unmatched Luxury In Esteemed South Bridle Path. An Exquisite 5+1-Bedroom Family Residence Masterfully Built To The Highest Standards Of Craftsmanship. Outstanding Forested Property In Prestigious Enclave Bordering Sunnybrook Grounds. Interior Design Merges Classic Elegance & Contemporary Style, Sparing No Cost On Premium Finishes. Exemplary Principal Spaces Arranged In Graceful Flow W/ Two Lavish Primary Suites On Main Floor & Many Walk-Out Access Points To The Backyard Retreat. Crown Moulding, Custom Millwork, Oak & Marble Floors Throughout. Stately Entrance Hall W/ Stained Glass Skylight & Marble Floors. Formal Dining Room W/ Custom-Built Display Shelves, Grand Living Room W/ Walk-Outs To Backyard & Gas Fireplace. Gourmet Kitchen Presents High-End Appliances, Vast Breakfast Area, Expanded Central Island W/ Seating & Severy W/ Full-Sized Wine Fridge. Sun-Filled Library Features Walk-Out To Private Courtyard. Graceful Family Room W/ Walk-Out To Yard, Gas Fireplace, Custom Entertainment Center W/ Built-In Shelves. Two Primary Suites Boasting Backyard Access, Wall-To-Wall Windows, Walk-In Closets & Opulent Spa-Like Ensuites. Second Floor Presents 3 Elegantly-Appointed Bedrooms, 3-Piece Ensuite Bathroom & 4-Piece Semi-Ensuite W/ Soaking Tub. Entertainers Basement Features Graciously-Scaled Recreation Room W/ Custom-Built Bookcases & Gas Fireplace, Exercise Room, Nanny Suite W/ Walk-In Closet & Full Bathroom. South-Facing Backyard Oasis W/ Pool, Cabana, Barbecue-Ready Terrace & Meticulous Landscaping. Handsome Street Presence W/ Portico, Sprawling Wooded Lawn, 8-Car Circular Driveway & 2-Car Garage. Coveted Address In Torontos Most Revered Neighborhood, Conveniently Near The Crescent School, TFS International School, Granite Club, Sunnybrook Park, York Glendon Campus, Transit & First-Rate Amenities. **EXTRAS** 2 A/Cs, 2 Furnaces, In-Ceiling Speaker System, Central Vac, Viking Professional F/F, Thermador Professional Range Hood, Monogram Range, 2 KitchenAid Wall Ovens (id:54662)
RE/MAX Realtron Barry Cohen Homes Inc.
Lower - 109 Baltray Crescent
Toronto, Ontario
Beautifully Renovated Home In Great Location. Bright Generous Size Bedrooms With Windows And Storage. Open Concept Living Room With A Modern Kitchen, Upgraded Bathroom, New Floor, Central New A/C. Very Comfortable Home For Young Professionals And Family. Tenant Is Responsible For 40% Of The Total Utilities. (id:54662)
RE/MAX Hallmark Realty Ltd.
19 - 50 Hargrave Lane
Toronto, Ontario
Really lovely executive town home in exclusive Canturbury development in Lawrence Park across from Sunnybrook Hospital. Exquisite finishes and upgrades. 9" ceilings with pot lights on ground floor and hardwood floors throughout. Kitchen features granite counter tops and stainless steel appliances. Ensuite laundry. Private rooftop terrace with great view. Walking distance to Blythwood PS, Toronto French School, Crescent, Granite Club, York University. **EXTRAS** Freshly painted. Dining rom chandelier. Appliances incl fridge, electric cooktop, wall oven, microwave, dishwasher. All ELF & California shutters. Storage cupboard. Underground parking. Tenant pays utilities, water heater & AC rental. (id:54662)
Sotheby's International Realty Canada
1002 - 717 Bay Street
Toronto, Ontario
Welcome to the best value in the Bay corridor area Stylishly Updated 2 Bed + Den & 2 full Bath 1080 Sq Ft Suite. Modern Kitchen With Ample Storage And Stainless Steel Appliances. Over Sized Master Has Walk-In Closet (Cabinetry Included) And Spa Bath With Sep Shower And Jetted Tub. Den Is Perfect For Home Office Or Extra Bed For Guests. The unit comes with all the furniture's TV kitchen equipment's. Amenities Include Gym, Pool, Roof Top Garden And Concierge. Amazing Price For A Suite This Size In The Center Of The City. Walk To University's, Financial District And Hospitals **EXTRAS** Stainless Steel Range, Fridge, Microwave And Dishwasher. Washer/Dryer, All Light Fixtures, Window Coverings, Cabinetry In Master Closet, Storage Locker And Parking. Note: Condo Fee Includes Heat, Hydro And Cable Television (id:54662)
Royal LePage Real Estate Services Ltd.
Pkg 54a - 1166 Bay Street
Toronto, Ontario
One Exclusive Parking Spot for Lease. Must be resident of 1166 Bay Street. (id:54662)
Alloway Property Group Ltd.
3013 - 11 Wellesley Street W
Toronto, Ontario
Luxury Condos At 11 Wellesley On The Park At The Heart Of Downtown Toronto Near Yonge & Wellesley. Functional And Efficient One Bedroom Layout With Laminate Flooring Throughout And Floor To Ceiling Windows. Modern Kitchen With Built-In Appliances, Backsplash And Granite Countertop. Beautiful East-View Exposure With Large Balcony And Ample Amount Of Natural Sunlight. Convenient Location With Steps To Subway Station, U Of T, Toronto Metropolitan University. Close To Bars, Restaurants, Yorkville Shopping, Eaton Centre, Dundas Square, Financial District And All Daily Essentials. **EXTRAS** Existing Fridge, Cooktop, Dishwasher, Microwave, Oven, Range Hood, Washer & Dryer. Existing Electrical Light Fixtures And Window Coverings. (id:54662)
Yourcondos Realty Inc.
Room - 435 Connaught Avenue
Toronto, Ontario
Fully Renovated Family Home In Prestigious Newton Brook West. One Room in the basement for Lease. Shared Kitchen and washrooms. Near Yonge And Finch With Walking Distance To All Amenities, Shops, Public Transit, Ttc Subway, Go, Restaurants And More! **EXTRAS** One Bedroom for rent. Shared Kitchen and washrooms. (id:54662)
Homelife Landmark Realty Inc.
57 Fairmedow Avenue
Toronto, Ontario
A Stunning 4,700 Sq. Ft Residence Nestled In The Beautiful St. Andrews Neighbourhood. Back to Green space; Well maintained house with lots of upgrades.**2nd Floor**5 large bedrooms, all with ensuite bathroom; his/her closet in prim bedroom, with walk-out balcony; Laundry room.**Main Floor** 2 Double Closets at Foyer, Fireplace at both living room and Family Room. Large Kitchen w/ Breakfast Area. Office w/ Built-in Desk and Bookcase. **Lower Floor**2 extra rooms in basement can use as bedroom or fitness room, open space for recreation, built-in bar and full size kitchen; can Walk-up to Backyard, and another stairs to Garage or Side Door. Perfect Setting For a Growing Or Multi-Generational Family. (id:54662)
Union Capital Realty
Th11 - 25 Singer Court
Toronto, Ontario
Shared Accomadation. 2nd Bedroom with Shared Bathroom Generous Size Bdrm Living in a Low-density Townhouse with Various Condo Amenities. Located Steps To Ttc/Subway, Ikea, Canadian Tire, Shops, Schools, Hospital & Mins To 401, Dvp, Bayview Village & Fairview Mall. Students are Welcome. (id:54662)
Century 21 The One Realty
1204 - 2 Sonic Way
Toronto, Ontario
Welcome to Sonic Condos! This bright and modern unit boasts 3 spacious bedrooms, 2 bathrooms, and the luxury of two private balconies. Thoughtfully designed for style and comfort, the suite features smooth ceilings, wide plank laminate flooring, and floor-to-ceiling windows that flood the space with natural light while offering breathtaking northeast views. High-end finishes throughout add an air of sophistication, making this home exceptional. Enjoy access to fantastic amenities, including a yoga studio, gym, theater room, outdoor terrace with a BBQ area, and an outdoor activity trail. Concierge services provide added convenience for your daily living. Ideally situated, Sonic Condos is just steps from TTC and future LRT stations, ensuring seamless transit options. Across the street, you'll find a Real Canadian Superstore, and the vibrant Shops at Don Mills are just a short drive away. Experience urban living at its finest, don't miss this opportunity! (id:54662)
RE/MAX Plus City Team Inc.











