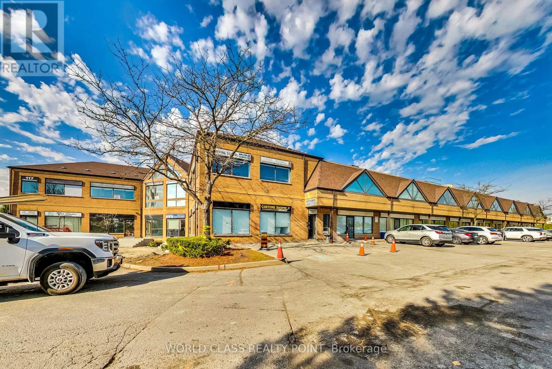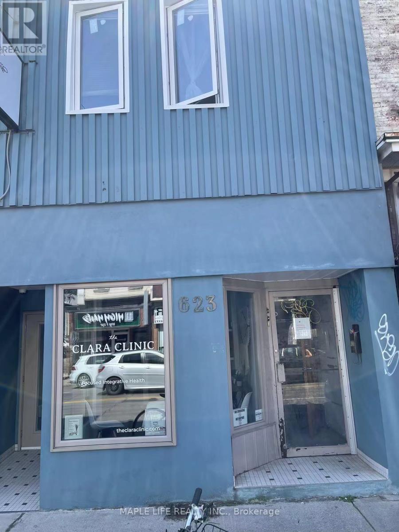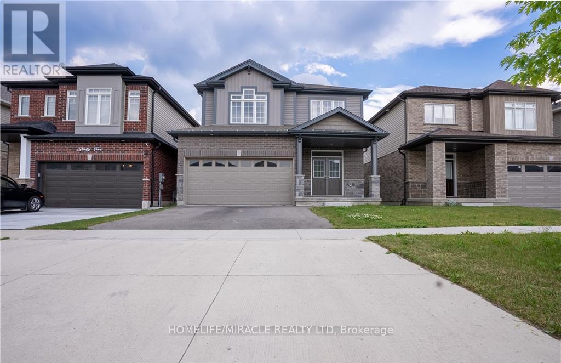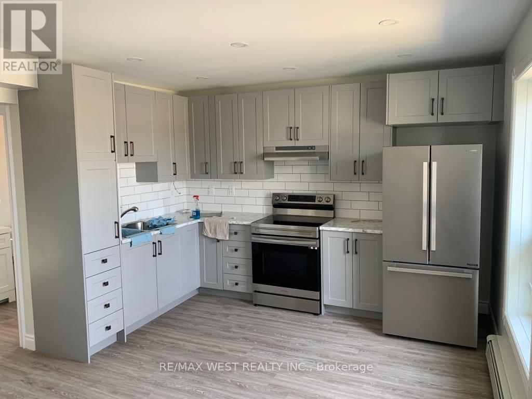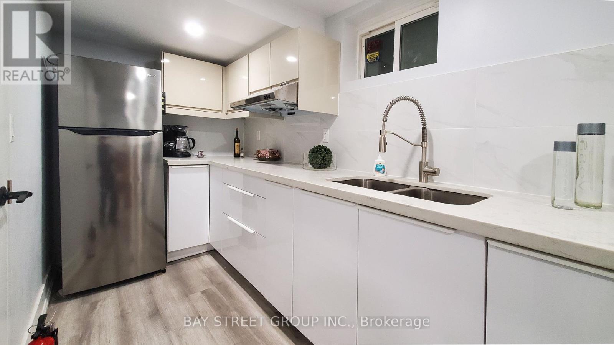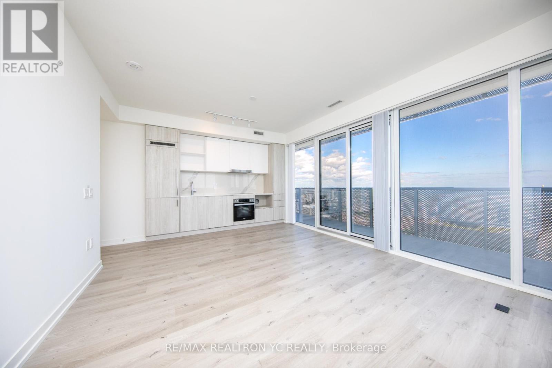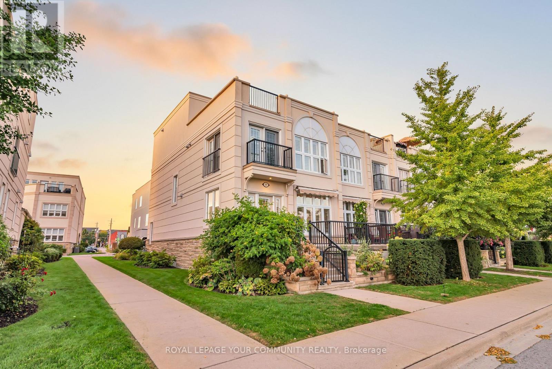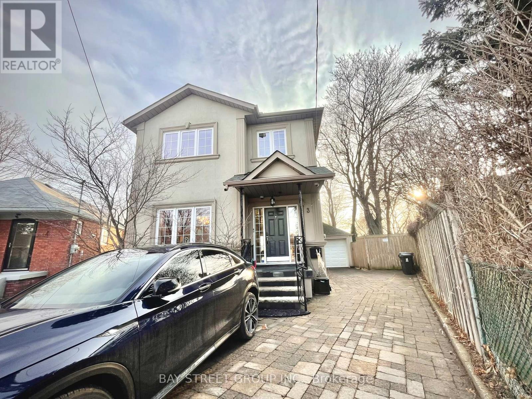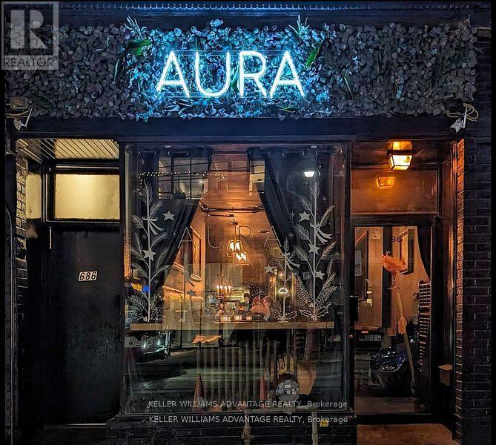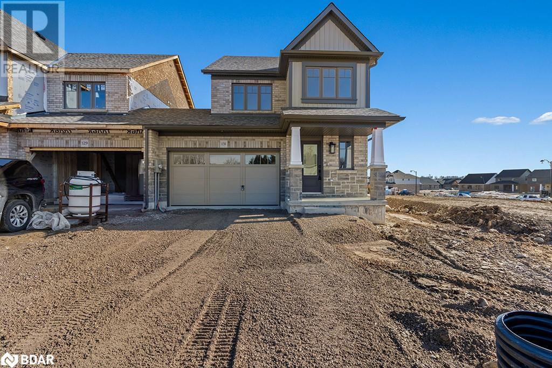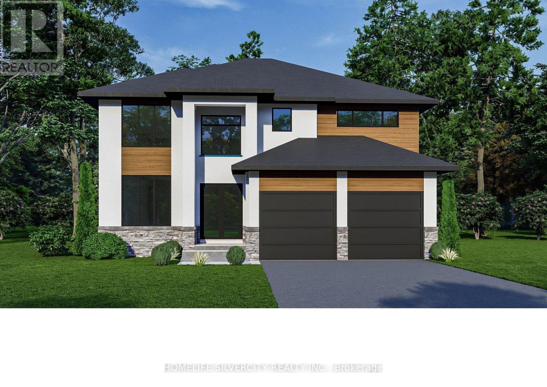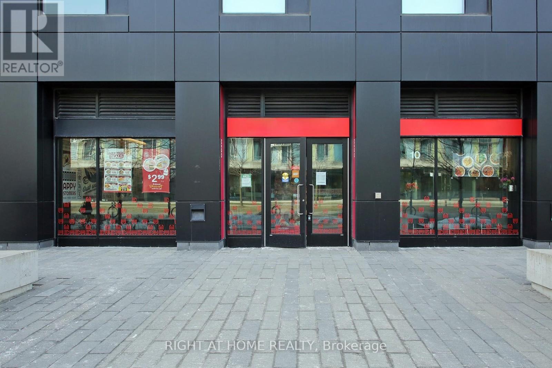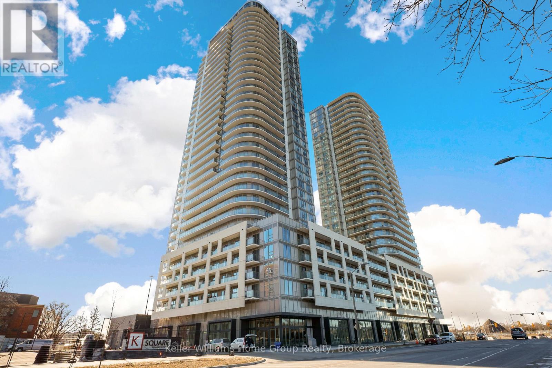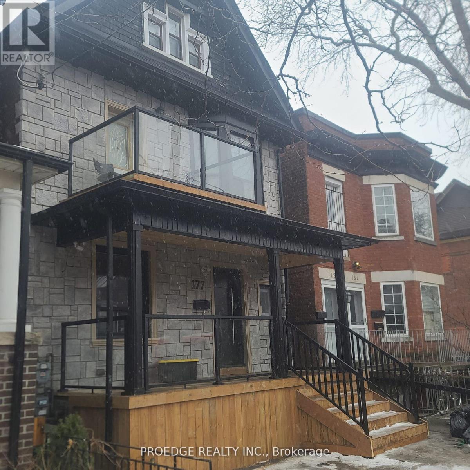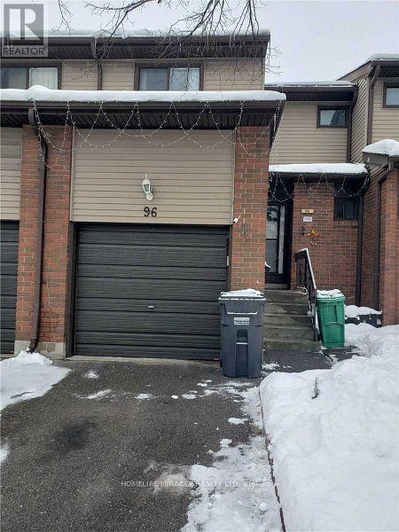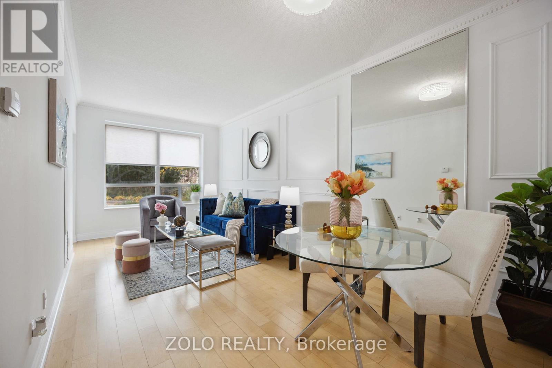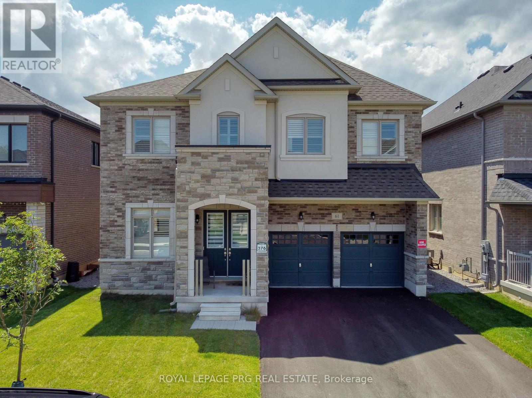21 -117 Ringwood Drive
Whitchurch-Stouffville, Ontario
Located In The Heart Of Main Street Stouffvillle. Work from the comforts of your own private turn key 1185 SQ FT BASEMENT OFFICE! Spacious office space with brand new kitchen. Lots of natural light brighten up theroom. Low maintenance and low tax. Ample parking spaces available, quiet, clean, well managedbuilding. EBP zoning allows a variety of uses accessory restaurant, daycare center, recordingstudio, R & D office, commercial school, repair and service of household articles, privateclub, printing plant, manufacturing and assembly, wholesale sales and service, personalservice establishment, retail store, law, architect, tutoring, fitness, real estate, mortgage, IT call centre, photography studio, consultant, yoga studio, art classes etc. Approx 1,185 SfOf Fully Renovated Hardwood flooring throughout the large open area including 2 offices and abrand new renovated kitchen with new countertop and soft-close cabinets. The furniture isnegotiable. Common washrooms are conveniently located on the same floor. Lot of surface parking available. Walking Distance To Lots of Amenities. Easy Access To Highways 404/407. Use the 3D virtual tour to walk through the space! **EXTRAS** Commercial standing fridge in the kitchen (willing to sell it to an interested purchaser).Please see all attachments for a full list of permitted uses, floorplan, property information and virtual walkthrough. (id:59911)
World Class Realty Point
Unit 3 - 623 Gerrard Street E
Toronto, Ontario
Large 2 Bedroom And 1 Bathroom Apartment For Lease In Great Location. Quiet Unit at back of Building. Fully Renovated Including Bathroom And Kitchen! No Parking and No Ensuite Laundry. Tenant responsible for 2/3 Hydro cost. Steps To Supermarkets, Shopping Mall, Bakeries, Restaurants, Coffee Shops And Library. Easy Access To Public Transportation (Ttc). (id:59911)
Maple Life Realty Inc.
58 Beauchamp Drive
Cambridge, Ontario
This stunning detached home in Galt, Cambridge!!Premium Ravine Lot!!No house at the back!!In one of the most demanding Neighborhood!! It is an upgraded, Chef delight Kitchen W/Great size center island, open-concept property. Hardwood flooring in the main level Living area. Returning to Park. Total about 2400 Square Feet of Living Area. Easy access to Highway 401 & closes to Amenities nearby. Four-Bedroom Rooms Four bathrooms Kitchen and bathroom countertops made of granite.. Extended Driveway with easy Six parking spaces in total. Don't miss this beautiful detached property!! (id:59911)
Homelife/miracle Realty Ltd
Main - 293 Main Street N
Brampton, Ontario
A newly renovated, first floor apartment. Fully applianced kitchen, 3 piece bathroom, 2+1 bedroom (No living room) Approximately 800 square feet. Nearest intersection - Main St. N & Vodden St. B. Individual radiant heat and AC, separate front and back entrance to unit. 1 parking spot, coin operated laundry in basement (with separate entrance), all brand new appliances, walking distance to: Bus stops, shops, medical center, downtown, parks, schools, recreation, etc... *No smoking/vaping indoors *No pets (id:59911)
RE/MAX West Realty Inc.
Bsmt 1 - 46 Lowcrest Boulevard
Toronto, Ontario
Bsmt 2 rooms(One Bedroom, one living/ Office) apartment, Convenient location with TTC, Shops, Grocery, Restaurant, Park. Separate Entrance. No Pets & No Smoking. AAA Tenant only (id:59911)
Bay Street Group Inc.
6606 - 138 Downes Street
Toronto, Ontario
Luxury Waterfront Living At Sugar Wharf By Menkes! Welcome To ThisStunning Corner Suite Offering Unobstructed South-East Lake And CityViews. Spanning 1,011 Sq. Ft. Plus A 393 Sq. Ft. Wraparound Balcony.This 3-Bedroom, 3-Bathroom Home Features An Open-Concept Layout WithSleek, Modern Finishes. Includes 1 Parking Spot. Located In TorontosVibrant Waterfront District, You're Steps From Sugar Beach, Farm Boy,Loblaws, LCBO, Dining, And Entertainment. Easy Access To UnionStation, St. Lawrence Market, George Brown College, And The FuturePATH Network. Quick Connection To The Gardiner Expressway/QEW ForSeamless Commuting. Experience Luxury, Convenience, And BreathtakingViews In Toronto's Waterfront Community! (id:59911)
RE/MAX Realtron Yc Realty
131 Fitzgerald Street
Grey Highlands, Ontario
Welcome to the latest community by Devonsleigh Homes. This Craftsman Villa end-unit town is only connected to the neighbour by garage wall. Appreciate the price point of a townhouse while enjoying the feel of detached living. This end unit location allows for extra natural light on three sides of the home, enhancing its airy, bright feel. Upon entering, you're greeted by high ceilings and modern finishes. The living room is spacious with hardwood floors and features large windows, patio door walk out to yard & open concept to the kitchen & eat in area.Upstairs, youll find three generously sized bedrooms, each with large windows that provide lovely views of the surrounding area. The master suite includes a walk-in closet and a private en-suite bathroom, featuring a modern walk-in shower and vanity. The two additional bedrooms are ideal for children, guests, or even as a home office, and they share a well-appointed second bathroom with a tub/shower combination. This house is the perfect blend of modern living, privacy and charm, offering a cozy yet spacious home for those looking to settle in a small-town community. The quiet streets gives a suburban feel, with easy access to local parks, shops, schools, and restaurants offering a perfect balance of comfort and accessibility. (id:59911)
Exp Realty
134 Shoreview Place
Hamilton, Ontario
Welcome to 134 Shoreview Place, SC. Pristine, meticulously maintained free hold townhouse is located in one of most sought after sites, "Stoney Creek Lakefront", backing on visitor parking with no immediate neighbours. Welcoming contemporary open-concept main floor provides vibrant space featuring elegant 9ft ceilings, luxury living room boasting beautiful patio door that leads to back yard with exposed aggregate patio with no maintenance. Modern open concept eat-in kitchen features upgraded cabinetry, extended uppers, top-of-the-line appliances, quartz countertops, backsplash and ample cupboard space. Additionally main level, features spacious living space, a den ideal to work from home with front view, 2 pcs bath, upgraded tiles through out main floor, and large windows for loads of natural lighting. An elegant oak staircase leads upstairs to upgraded carpet-free second level with hardwood flooring through out. Spacious primary bedroom features a 5-piece ensuite with glass shower, separate bath tub, upgraded tiles & quartz counters, along with an over-sized walk-in closet and large window for loads of natural lighting. 2nd floor also offers 2 additional bedrooms, computer loft, 4-piece main bath and bedroom level laundry. Interior access to single car garage. An unspoiled humongous basement allows freedom to finish to your taste and style. Extra wide driveway that fits up to 3 cars. Live large in small town minutes from city amenities, QEW access, Red Hill access, future GO Confederation station, schools, shopping, restaurants, parks, new Costco power centre. Take a walk along the Waterfront Trail or dip in the lake from the beach strip located just steps from this beautiful home. Ideal for young professionals, retirees, commuters. Fifty Point Marina nearby as well. Pet and smoke free home. Shows like a Model Home. Pride of ownership is definitely here. 2063 sqf. Be the first to call this beautiful townhouse your HOME! RSA. (id:59911)
RE/MAX Escarpment Realty Inc.
107 - 165 Divison Street
Cobourg, Ontario
Magnificent Water Front Location "Overlooks the Beach & Marina" in Downtown Cobourg! Enjoy This Chic Lifestyle & Lakeside Views From this Luxury End Unit Townhome with Elevator! Features Front Porch & Amazing Private Rooftop Terrace! This Modern home offers 9' Ceilings, Hardwood Floors, Gorgeous Kitchen W/Stainless Steel Appl. & Gas Stove, Large Center Island, Gas Fireplace In Living Rm, Spacious Dining area, Floor to Ceiling Windows with California Shutters to enjoy the Stunning Views! 3 Bedrooms, 2nd Floor Laundry, Huge Master Suite with Juliette Balcony Overlooking Lake, Walk-in Closet & Enjoy the newer Spa style Ensuite with separate Tub & Glass Shower. The "Great Rm" on The 3rd Floor Features a Wet Bar, 2 Piece Bathroom & Walks out to the large Terrace where you can Entertain~ Enjoy the Views with Amazing Sunsets & Direct connect Gas for B.B.Q. Attached Garage with E.V. Charger & Garage Door Opener plus Driveway Parking! NO MAINTENANCE~ Grass Cutting & Snow Removal included! High-End Appliances, Frontload Washer & Dryer, Elevator to all 3 Floors, Central Vac, Central Air Conditioning, Alarm System (Tenant to Pay $392.56 Annually), Second Washer & Dryer in Basement, Storage in part of Basement, Utilities paid by Tenant. Fabulous Location ~ Walk to Everything ~ King Street Shops, Cafes, Restaurants, Victoria Park & Festivities, Gorgeous Beach, Minutes to Via Rail ~ Downtown T.O. in an Hour! (id:59911)
Royal LePage Your Community Realty
3 Ravenwood Place
Toronto, Ontario
Welcome to this stunning custom-built detached home, nestled in a quiet cul-de-sac on a Spectacular Pie Shaped Lot. Backing onto miles of ravine, offering Ultimate privacy, peace, and tranquility. Designed with an open-concept and functional layout, the spacious library with beautiful French door and tastefully crafted built-in bookcase. The French country style kitchen featuring plenty cabinetry for storage, and an oversized island. The bright family area steps out to a extra wide backyard with a huge reinforced deck and patio, overlooking the picturesque Taylor Creek Ravine. The main floor renovation in 2022, solid white oak floors throughout two levels. 2nd Floor bedrooms are generously sized and well maintained. Master bedroom features his&her closets and an ensuite with relaxing soaker tub. Both bathrooms on 2nd level feature heated floors. The professionally finished basement, with a separate entrance, includes an entertainment area and two additional rooms. For added convenience, the home offers two sets of laundry facilities on 2nd and basement level. This exceptional home has so much to offer. Don't miss out! (id:59911)
Bay Street Group Inc.
686 Queen Street E
Toronto, Ontario
An exceptional opportunity to own booming Cocktail Bar, a thriving restaurant and bar business located at the busiest intersection, in the heart of Leslieville. This beautifully renovated and fully licensed establishment offers a cozy dining room with seating for 27 guests and a secluded private patio that accommodates an additional 30 patrons. The business generates impressive and highly lucrative revenues, supported by a loyal clientele and strong weekend performance. Fantastic lease terms, providing stability and exceptional value for the location. Operating as a Cocktail Bar this location is a beloved neighborhood destination, known for its inviting atmosphere and extended weekend hours. With $150,000 worth of owned kitchen equipment, $250,000 invested in renovations and tasteful high quality upgrades, this is a fully operational, turnkey business ready for a new owner to thrive. Situated at the busiest intersection in Leslieville, surrounded by popular restaurants, bars, and retail establishments, the location boasts high visibility and consistent foot traffic. This is a rare opportunity to acquire a profitable and well-established business in one of Toronto's most vibrant and sought-after neighborhoods (id:59911)
Keller Williams Advantage Realty
131 Fitzgerald Street
Grey Highlands, Ontario
Welcome to the latest community by Devonsleigh Homes. This Craftsman Villa end-unit town is only connected to the neighbour by garage wall. Appreciate the price point of a townhouse while enjoying the feel of detached living. This end unit location allows for extra natural light on three sides of the home, enhancing its airy, bright feel. Upon entering, you're greeted by high ceilings and modern finishes. The living room is spacious with hardwood floors and features large windows, patio door walk out to yard & open concept to the kitchen & eat in area.Upstairs, youll find three generously sized bedrooms, each with large windows that provide lovely views of the surrounding area. The master suite includes a walk-in closet and a private en-suite bathroom, featuring a modern walk-in shower and a double vanity. The two additional bedrooms are ideal for children, guests, or even as a home office, and they share a well-appointed second bathroom with a tub/shower combination. This house is the perfect blend of modern living, privacy and charm, offering a cozy yet spacious home for those looking to settle in a small-town community. The quiet streets gives a suburban feel, with easy access to local parks, shops, schools, and restaurants offering a perfect balance of comfort and accessibility (id:59911)
Exp Realty Brokerage
1410 - 5 St Joseph Street
Toronto, Ontario
Rare opportunity! Location! Location! Location! Yonge & Bay Steps To U Of T, Subway, Restaurants, Shops, Parks And More! Split Two Bedrooms + Den W/ 2 Full Baths, Open ConceptLiving/Dining Area, Wood Floors Thru-Out! Amazing Unobstructed View! With Large Balcony,Built-In Island, Stone Counter Top, Custom Cabinetry, Sliding Door, Closet, 9 Ft SmoothCeilings. (id:59911)
Homelife New World Realty Inc.
15 Bartlett Avenue
Hamilton, Ontario
Imagine building your dream home on this beautiful lot, where every corner can be tailored to your perfect vision. The landscape around you is a serene blend of nature & convenience, offering both privacy & accessibility. This expansive residential building lot sits proud waiting for you to build your dream home in a neighbourhood where homes are rarely offered for sale. Pleasantly tucked away & nestled in a quiet, peaceful cul de sac of only 7 homes, this lot is surrounded by nature & its unique features presenting a sense of calm & home. This is an ideal opportunity to truly create a beautiful custom home on a magnificent property. Building permit ready & fully serviced with utility hookups available at the street, & sanitary storm & water available at the property line, this is a turn key custom building lot opportunity & it offers the perfect foundation for building a home that suits your style & needs. Whether you envision a contemporary modern design, a cozy cottage, or a country home, 15 Bartlett Ave, offers the flexibility & freedom to bring your vision to life. Imagine having a beautifully landscaped backyard where you can unwind or entertain. The opportunities are endless, with a possible custom patio, outdoor kitchen, & seating areas that would be the perfect for summer bbq's & evening gatherings. The lot also has the potential for a pool, garden & even plenty of space for children & pets to play safely. This beautiful lot gives you the flexibility to choose the size, layout, & finishes that suit your lifestyle. This prime location is ideal for walking to all of the nearby amenities. Building your dream home on this lot offers a solid foundation for long-term value in a highly desirable neighbourhood & with the growing demand for homes in this area, you can be confident that your investment will enrich your life for years to come. (id:59911)
RE/MAX Escarpment Realty Inc.
498 Thomas Slee Drive
Kitchener, Ontario
Welcome to 498 Thomas Slee Dr! Nestled on a private, tree-lined street, this stunning custom-built home offers over 4,300 sq. ft.of living space, including a fully finished LEGAL basement with a seperate entrance. Featuring 4spacious bedrooms upstairs, 4 additional rooms in the basement, and 5 bathrooms, this home is designed for both luxury and functionality. The main floor boasts 10-ft ceilings, an open-concept layout, and custom-built details throughout, while the chefs kitchen seamlessly connects to the dining and living areas perfect for entertaining. A walkout to the covered deck overlooks a fenced backyard with chayote, grapes, and a peach tree. The LEGAL basement includes a fully equipped kitchen, closets, and a private entrance, offering great potential for rental income or multi-generational living. With minimal work, you can convert this house to a duplex, further increasing the property's value. A rare opportunity to own a luxury home with exceptional investment potential! Located just 5 minutes from Conestoga College, with easy access to Highway 401, Doon Valley & Whistle Bear Golf Clubs, and close to shopping, restaurants, and parks, this is a rare opportunity to own a luxury home with significant investment potential. Book your showing today!! (id:59911)
RE/MAX Excel Titan
460 Marla Crescent
Lakeshore, Ontario
**Assignment Sale** Brand new 4 bedroom home for sale on Assignment closing 13 June 2025, Located in the Heart of Lakeshore Belle River Ontario. This stunning brand new offers modern style living at its finest featuring, spacious layout double door entry, double garage, prime location. Close to all amenities, schools, shopping and much more. This is your ideal chance to own a home in one of Lakeshore- Belle River most desirable area. (id:59911)
Homelife Silvercity Realty Inc.
10 - 105 The Pond Road
Toronto, Ontario
A Unbeatable Opportunity to Own a Well-established Fastest-growing Chinese Restaurant Franchise ! Situated at the Prime Location of York University with the Highly Coveted Student Dormitory, and this High-visibility Location & Exclusive Chinese Restaurant Permit in this Plaza Benefit from Steady Foot Traffic from both Student Residents and Workers outside of Campus ! Currently Operating as a Chinese Restaurant W/ 3 + 5 + 5 yrs remaining on the long lease , it can be Seamlessly Rebranded Later .This Establishment of approximately 2,023 Sqft with over 30 Seats was Renovated partially this year, Great for Family Operation w/ a great Local Workforce. The Seller is happy to Stay for 6 weeks and Help you Get Started.**EXTRAS** Gross Rent Rate of $6,743.33 + TMI of$3,665.48. This Profitable Business w/Fully Equip Kitchen Open 11:00AM to 11:00PM Daily. (id:59911)
Right At Home Realty
71 Wolven Street
Port Rowan, Ontario
WATER VIEWS!!!! Calling all Boaters, Nature and Smalltown Lovers. You Must check out this Unique Building Lot. Surrounded by nature with a Ravine on one side and stunning views of the Inner Bay of Lake Erie. What makes this property so different is what it comes with, 20% ownership in a 2+ acre property across the street known as 94 Wolven St. Inc. which ensures your views will never be unobstructed. This is where you want to build your dream home. The land has been surveyed, Municipal Water on the lot has been approved by the county, the building envelope has been identified and the owners are including the Building Plans plans with the purchase of the land. With high-speed internet, natural gas and hydro at the property line you will have everything you need to get started. All you need now is your building permits to make your dream a reality. Please note that the Pictures of the Potential home are from the building plans which are included in the price of this property. The Buyer has the right to purchase and design their own plans. (id:59911)
Coldwell Banker Momentum Realty Brokerage (Port Rowan)
2305 - 2033 Kennedy Road
Toronto, Ontario
Step into modern living with this stunning 1+1 bedroom condo in a brand-new building, designed for comfort and convenience! Enjoy floor-to-ceiling windows that flood the space with natural light, offering breathtaking views from your private balcony. The versatile den is perfect as a home office or guest room, and the unit boasts sleek, modern finishes throughout. Unparalleled amenities include a yoga and fitness center, a private library with study and lounge areas, an expansive outdoor landscaped terrace with BBQ and dining spaces, and a dedicated kids' play area. Ideally located just off Highway 401, with TTC and GO transit at your doorstep, and shopping, dining, and schools just minutes away. This is your chance to live in style and convenience. Don't miss it! 1 Parking Included-- come see it today! **EXTRAS** One Parking. (id:59911)
Keller Williams Home Group Realty
5028 Wellington 125 Road
Erin, Ontario
On 45 acres of land, this property presents plenty of opportunities for a home, recreation, and commercial endeavors. This 4 Bedroom Spanish Style bungalow with walkout basement With A Separate 2nd Home. located in the charming Wellington County, offers the perfect blend of serene countryside living and commercial & Business potential. The home features four decent size bedrooms, a versatile rec room, and a beautifully landscaped backyard with a serene pond. With parking space for 12+ cars .This property is conveniently located to everything in the Town. With exposure to Hwy 125 and easy access to Hwy 401 and Hwy 9, this property connects to Milton, Acton and Georgetown districts conveniently . This property is also just north of proposed Hwy 413. With 2 Separate living structures, a large workshop, and breathtaking surroundings, this property is sure to exceed expectations. Don't miss out on the chance to make this dream property yours today. (id:59911)
Homelife/miracle Realty Ltd
177 Wallace Avenue
Toronto, Ontario
Welcome to 177 Wallace Ave *** A LEGAL TRIPLEX *** with ***4 Income-Generating Units!**** Discover the perfect blend of classic charm and contemporary design in this fully renovated 2.5-storey home, including a finished basement suite with separate entrances. This is an exceptional opportunity for multi-family living or investors seeking high rental income in a thriving neighborhood.Property Highlights: Spacious & Modern Living Open-concept layout with large windows that bathe the space in natural light, creating a warm and inviting atmosphere. 4 Fully Equipped Kitchens Chef-inspired kitchens featuring stainless steel appliances, sleek quartz countertops, and custom cabinetry, perfect for cooking and entertaining. 7 Generously Sized Bedrooms Well-appointed rooms designed for comfort and privacy. 4 Stylishly Renovated Bathrooms Featuring glass-enclosed showers and modern fixtures. Private Outdoor Spaces Each of the three above-ground units includes its own private outdoor sitting area. Convenient Parking Private parking space for two suites. Prime Location Situated in the vibrant Dovercourt-Wallace Emerson-Junction (W02) neighborhood, just minutes from local shops, cafes, parks, schools, and transit options.This fully tenanted property (100% rental occupancy) is a rare find, offering both a stunning living space and an excellent investment opportunity. Dont miss your chance to own a completely renovated, high-income-generating home! (id:59911)
Proedge Realty Inc.
96 Carleton Place
Brampton, Ontario
Location Ravine Lot !! Beautiful Walkout Basement to Green Ravine Park !! Recently Upgraded 3+1 Bedroom 3 Washroom Townhouse, For 1st Time Buyers Or Investors. New Floor And Baseboards, Nothing need To Be Done, Beautiful Private Backyard Ravine Lot, Walkout Finished Basement With Washroom, Walking Distance To Bramalea City Centre Mall, Bus Terminal, School, Hwy, Recreation, Church. Tim Hortons, New Roof Shingles, House Situated In A Children Friendly Court Location. (In Picture, its virtually staged) (id:59911)
Homelife/miracle Realty Ltd
105 - 62 Suncrest Boulevard
Markham, Ontario
Gorgeous Condo With 1+1 Bedroom & 1 (One) Bath In Luxurious Setting, With 9 Ft Ceiling, Approximately 737 Sq Ft And Beautiful Sit Out Patio. This Unique Condo Located On The Main Floor Comes With 2 (Two) Car Parking Spaces (1 Large Parking/ Tandem Parking) And 2 (Two) Lockers. One parking spot, large enough for two cars (as per the image).Kitchen W/Quartz Counters, Ss Kitchen Appliances. Large Washer/Dryer. High-End Laminate Flooring. Bathroom W/All Amenities. The Condo Has Beautiful Crown Moulding And Wainscotting. The Condo Residents Enjoy World Class Amenities Including 24-hour security/Concierge, a Large Indoor Pool, Gym, Indoor Golf, a Party Room Hall (Appx 60 Ppl), Media Room, Sauna, Guest Suites, And Visitor Parking. The Condo Allows Residents To Host Their Guests In the Guests Rooms Available In The Building. Condo Fees Include All Utilities Except Hydro. (id:59911)
Zolo Realty
61 Cattail Crescent
Hamilton, Ontario
Welcome to 61 Cattail Cres , 6 bedroom + 4 bathroom 2-storey home features a main floor Bedroom with bathroom & a large flex space on the upper level, which can serve as a 5th bedroom. The Main Floor 10 feet Ceiling, Large backyard ,Upgraded Open-concept kitchen with large island, quartz countertops, Family room with gas fireplace, Separate Dinning and Living Space. Primary bedroom features an ensuite with double sinks and free-standing tub, as well as an oversized walk-in closet. No sidewalk ,Will not disappoint. Must see! *New elementary school approved.* (id:59911)
Royal LePage Prg Real Estate
