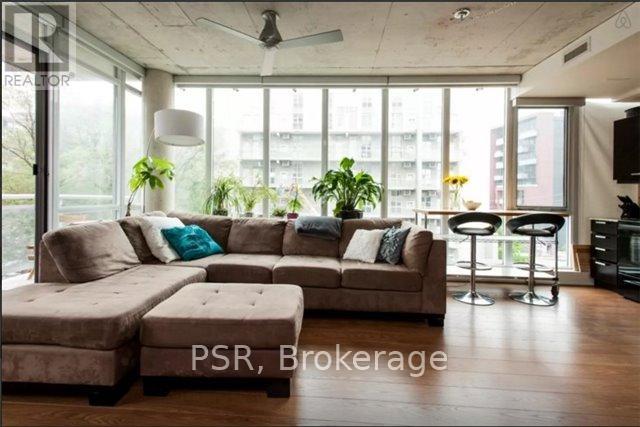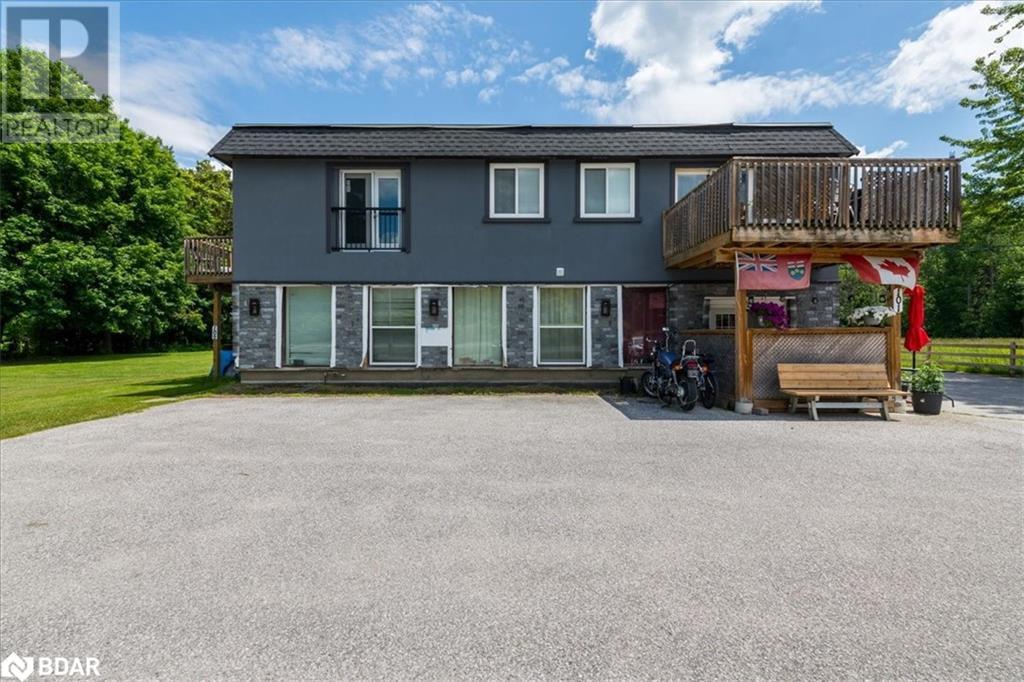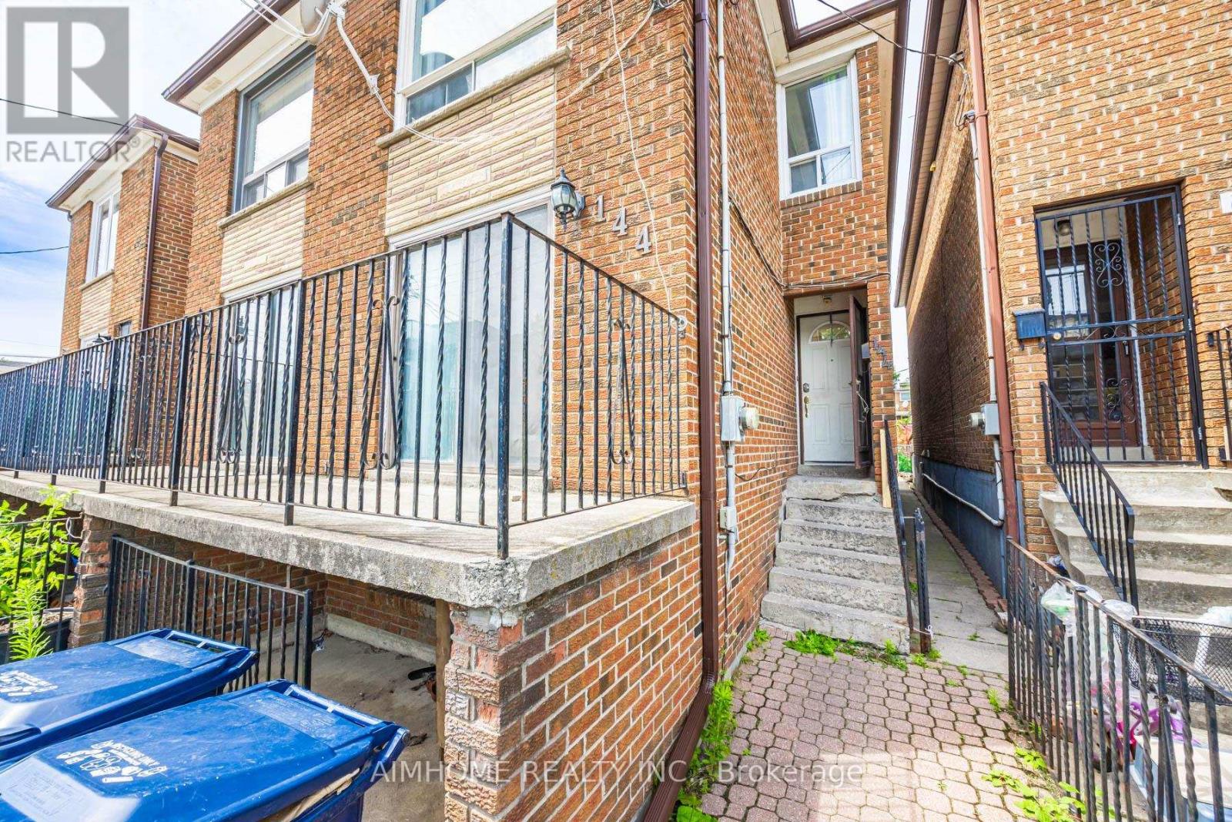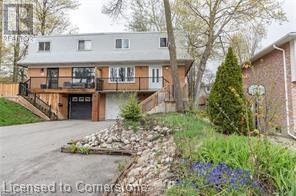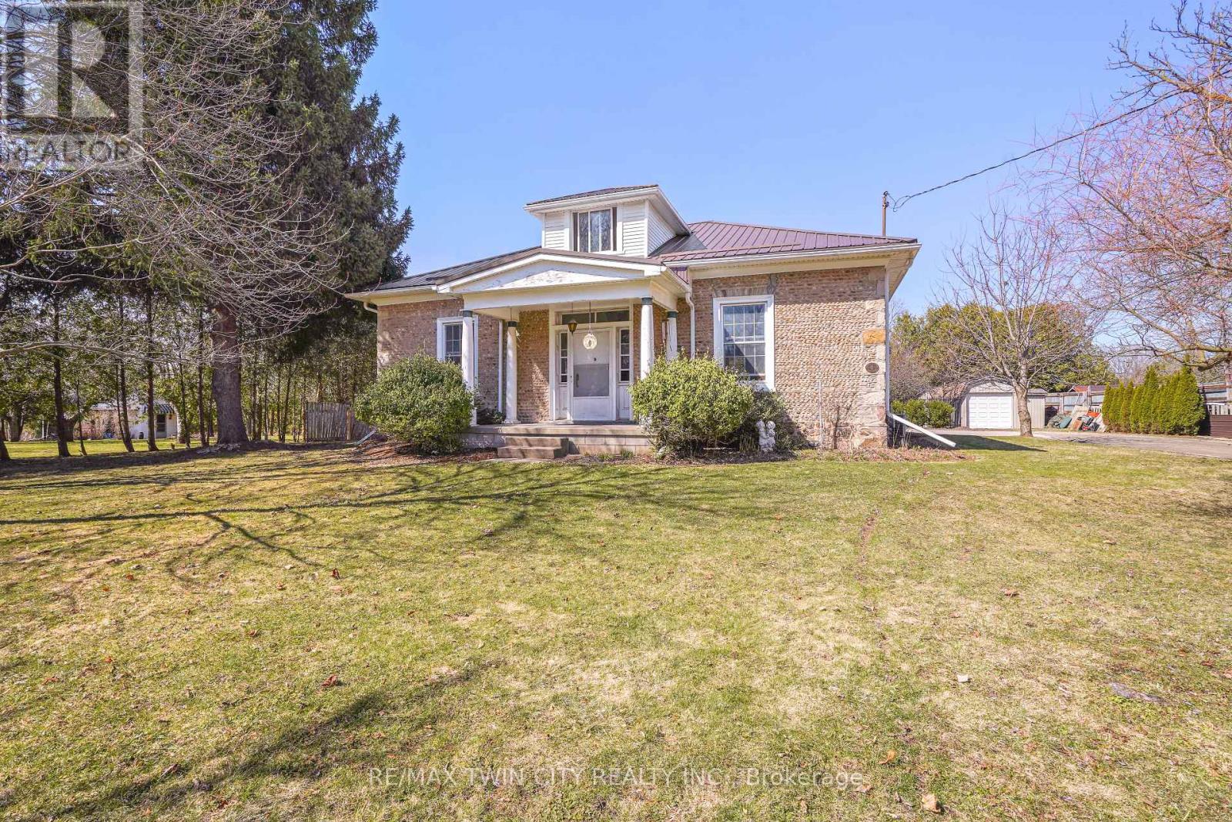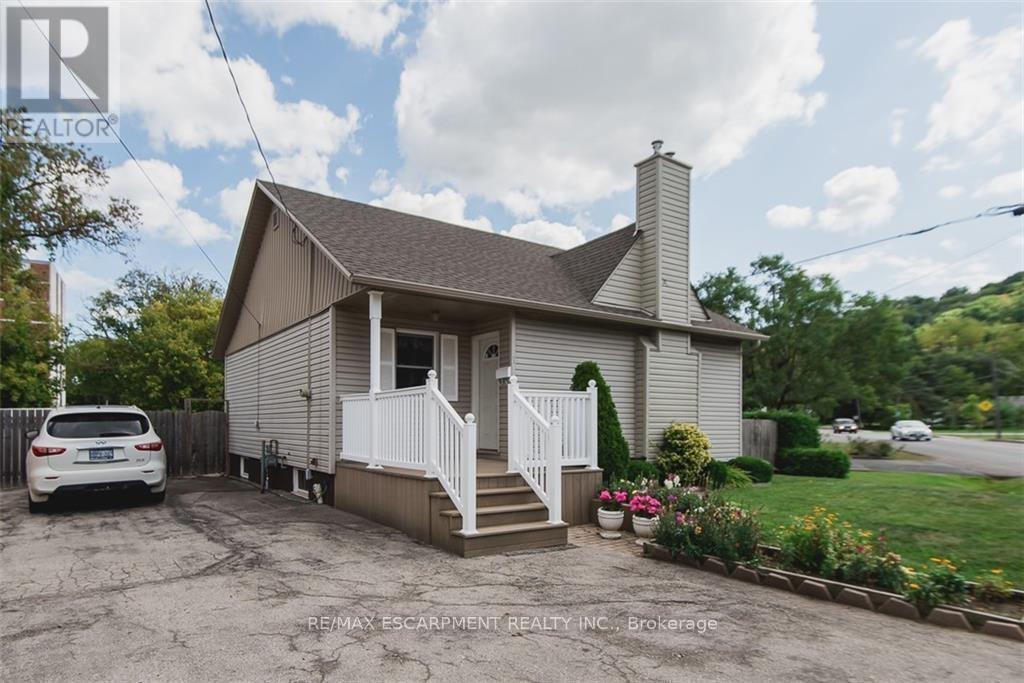501 - 25 Adra Grado Way
Toronto, Ontario
Presenting a rare opportunity to acquire an exquisitely finished studio within the sought-after North York community. This studio spans 438 square feet, complemented by a 100 square-foot balcony, culminating in a total living space of 538 square feet. An investment exceeding $70,000 in luxury upgrades has transformed this unit into a unique living space. The designer enhancements include White Oak Herringbone flooring, smooth ceilings, and motorized shades, exuding effortless elegance. The fully customized, spa-inspired bathroom and chef's kitchen are adorned with Calacatta countertops, backsplash, and double-sided splashes, accompanied by a panel-finished, fully integrated refrigerator and freezer. Custom designer lighting and additional pot lights further elevate the ambiance, adding a touch of sophistication.The building offers world-class amenities, including indoor and rooftop pools, a hot tub, a theatre, a party room, a club-style fitness center, and a yoga and stretch studio. Situated steps away from the subway, Fairview Mall, Bayview Village, restaurants, and North York General Hospital, this is a truly exceptional opportunity. (id:54662)
Homelife Landmark Realty Inc.
317 Warren Road
Toronto, Ontario
Highly Sought-After Location in Forest Hill South! Welcome to this charming home featuring 3 spacious bedrooms and beautiful hardwood floors throughout the main and upper levels. Situated in one of Toronto's most prestigious neighborhoods, this property offers the perfect blend of comfort and convenience for family living. Just steps away from public transit, shopping, restaurants, scenic parks, and top-rated schools you'll love everything this community has to offer. Don't miss this incredible opportunity to live in a prime location that truly has it all! NOTE: The red and blue bedroom upstairs will be freshly painted (id:54662)
RE/MAX Excel Realty Ltd.
402 - 38 Niagara Street
Toronto, Ontario
Welcome To ZED Lofts! A Rarely Available Spacious 750SqFt East Facing One Bedroom Unit In A Quiet, Boutique Building At Bathurst & Niagara. An Open Concept Living Space With 9Ft Exposed Concrete Ceilings. Sun Soaked Corner. Situated On A Quiet Street In A Vibrant Neighbourhood, Steps To King St, Upcoming King/Bathurst TTC Ontario Line Subway Station, Restaurants, Shopping, Parks & The Gardiner/QEW. With Everything At Your Doorstep, It's A Fantastic Space For The Downtown Professional! Newly Painted And Recently Updated Kitchen Appliances For You!!! (id:54662)
Psr
2806 - 57 St Joseph Street
Toronto, Ontario
Luxury Cresford Condo. Gorgeous 1 Bedroom Plus Den. Bright West Facing Unit With 9' Ceiling. Walking Distance To U Of T, Eaton Center, Ryerson University, Yorkville Shopping, Subway, Queen's Park, And Much More. Den Can To Be Used As A 2nd Bedroom. Large Terrance. (id:54662)
Homelife New World Realty Inc.
12369 County Road 16
Coldwater, Ontario
Multi Residential investment opportunity with 10 unit 2-storey apartment (8 are registered with the municipality), producing a net income of $73,785.94 (8 units). All units are one bedroom and all current rents are inclusive of utilities, but future possibility to reduce expenses and increase NOI as separate hydro meters have been installed, but not yet connected. Property contains 3 septic beds and 1 drilled well. Building being sold as is where is with no seller representations and warranties. Seller estimated approximately $70,000 in additional capital investment for final occupancy and completion. Good potential for increased cap rate, NOI and returns for a handy person willing to take on the project. (id:54662)
Sutton Group Incentive Realty Inc. Brokerage
3 - 144 Wolseley Street
Toronto, Ontario
Great location with affordable price! One bedroom with individual washroom apartment, and shared kitchen. All utilities and internet included. Newly painted and basic furniture is available. Mins to Highway DVP, shopping centre & 24hr street car and downtown Toronto. Walking distance to all amenities. Garage parking is available with additional charges. (id:54662)
Aimhome Realty Inc.
42 Foursome Crescent
Toronto, Ontario
Spectacular Bayview & Yorkmills Masterful Customized Residence Designed By Famous Architect Richard Wengle. This French Transition Mansion Nestled in The Prestigious St. Andrew neighborhood With Approximately 4500ft+1500ft Of Luxury Living Space. This Family Home Set High Standards Of Living & Entertainment, Showcasing The Fine Craftsmanship & Advanced Home Technology. Gorgeous Street Presence W/ Limestone Exterior, Build-in Car Lift Garage Offers 3 Indoor Parking Spots, Professional Landscaping With Elegant Presence & Privacy. Smartphone App Lined Advanced Smart Home Automation & Security Camera System. Pellar Windows & Door System, Floor-to-Ceiling Glass Sliding Door & Walk-Out To Deck. Foyer & Mud Rm With Heated Spanish Porcelain Tiles, Distinguished Marble Fireplace, Fabulous Marble Countertop & Backsplash For Kitchen, Pantry & Central Island, High-End Kitchen Cabinets, Top-Tier Wolf and Subzero Appliances, Build-in Miele Dishwasher, Microwave & Coffee Machine. 4 Spacious Bedrooms W/ Walk-In Wardrobes & Ensuites At 2nd Floor. Master Suite with Marble Fireplace, His & Her Walk-in Closet Rms, Luxury TOTO Washlet, Steam Rm/Shower Rm. Heated Tiled Floor Finished Basement, Wet Bar, Fireplace, Home Theater, Nanny Rm with Private Ensuite, Bright & Spacious Gym, Large Customized Wine Cellar. Spacious Lundry Rm, 2nd Laundry at 2nd Floor, 2 Sets of Furnaces, Elevator, Plenty Of Storage Space, Minutes To Local Shops, Parks, Renowned Public/Private Schools, Hwy401. (id:54662)
Homelife Landmark Realty Inc.
0 Aldred Drive E
Scugog, Ontario
Exclusive Waterfront Opportunity on Lake Scugog - Aldred Drive, Port Perry. Elevate your lifestyle with this prestigious waterfront lot on Aldred Drive, offering approximately 70 feet of prime shoreline on beautiful Lake Scugog. Nestled in an upscale enclave, this property is a rare gem, providing an unparalleled canvas to design and built your luxury dream home. Imagine waking up to panoramic lake views, enjoying the serenity of nature, and crafting a home that reflects your impeccable taste. This ready-to-build lot is a blank slate, prepared for servicing with well and septic, ensuring a seamless transition from vision to reality. Located just minutes from the charming boutiques and fine dining of Port Perry, this property combines the tranquility of lakefront living with the sophistication of luxury lifestyle. Opportunities like this are rare-secure your place among Port Perry's most coveted waterfront addresses today. (id:59911)
Century 21 United Realty Inc.
72 Ingleside Drive Unit# Lower
Kitchener, Ontario
Cozy 1-Bedroom, 1-Bathroom Apartment in Prime Kitchener Location! Welcome to this charming lower unit, recently renovated, 1-bedroom, 1-bathroom apartment—perfect for a couple or individual. The unit offers a private entrance and a walkout to a fenced backyard, providing a serene and private outdoor space. Inside, you'll find a convenient kitchenette equipped with a cooktop, small fridge, and microwave—ideal for quick and easy meal prep. Additional features include a designated parking spot in the driveway for your convenience. The apartment is situated in a highly sought-after area of Kitchener, with a wealth of amenities nearby, including shopping, restaurants, parks, and schools. Plus, with easy access to local universities, colleges, and Highway 7/8, this location offers the perfect blend of comfort and accessibility. (id:59911)
Exp Realty
10 Sunrise Ridge Trail
Whitchurch-Stouffville, Ontario
This 2,827 sq. ft (per MPAC) 3-bedroom bungaloft in the gated Emerald Hills Golf Course Course community offers low-maintenance living with condo fees of $982.43/month, covering water, sewage, community snow removal and access to the clubhouse, pool, hot tub, sauna, tennis courts, exercise room, meeting room, party room with kitchen, and outdoor children's playground and MORE! The exterior features an appealing, landscaped front entry with decorative double glass doors, a transom window, and a brick-and-stone facade with stucco accents. It also includes an irrigation system, powder-coated steel fully fenced yard, a large raised deck, and a double car garage. Inside, the main floor boasts a spacious foyer and 11' ceilings. The formal living room features a bayed window wall, flooding the space with natural light. Hardwood floors, California-style shutters, and extended height interior doors enhance the main living areas. The dining room enjoys a large window, while the kitchen offers maple cabinetry, granite countertops, stainless steel appliances, including a new fridge (2024). The breakfast area has a garden door leading to the deck, and the family room includes a gas fireplace, pot lights, and a large window overlooking the yard. The spacious principal bedroom has hardwood flooring, a tray ceiling, large windows, two walk-in closets with custom organizers, a seating area, and access to the deck. The ensuite includes a soaker tub, shower, and heated floors. Additionally, there is a second bedroom, a 4-piece bathroom, and a main floor laundry room with direct garage access. Upstairs, a grand curved staircase leads to the loft bonus room overlooking the main floor. The third bedroom features a large window and closet, and a 4-piece bath completes the upper level. (id:54662)
RE/MAX All-Stars Realty Inc.
899 Keg Lane
Brant, Ontario
A Beautiful Cobblestone Home on a Large Property! A prominent Paris home known as The ONeail Residence that was built by Charles ONeail in 1861, with all 4 walls constructed using cobblestone instead of the 2 or 3 walls that was typical at that time due to its high cost. This impressive home is set back from the road on a 0.69 of an acre lot and features a covered front porch with an inviting entrance, a huge living room for entertaining that has a 104 high ceiling with pot lighting, crown molding, hardwood flooring, and lots of natural light through all the windows, a formal dining room for family meals, a bright eat-in kitchen with tile flooring, an updated 4pc. bathroom at the front of the house that has tiled walls and a modern vanity, spacious bedrooms with more hardwood flooring and crown molding, another bathroom at the back of the house that doubles as a convenient main floor laundry room, and there is a large bedroom with a vaulted ceiling and patio doors leading out to the deck in the private backyard(the bedroom is currently being used as an office and workspace). The basement boasts a cozy recreation room with a walk-up to the backyard, a den, and plenty of storage space. You can relax with your family and friends around the inground swimming pool in the private backyard with high cedars that run across the back of the property, and the detached garage will be perfect for a hobbyist. Updates include a metal roof in 2019, new furnace in 2015, updated vinyl windows, new pool floor and pool liner in 2021, and more. A spectacular home that's just up the road from the Paris Fairgrounds and close to schools, parks, trails for walking and biking along the river, shopping, and fine restaurants. Book a private showing before its gone! (id:54662)
RE/MAX Twin City Realty Inc.
13 New Mountain Road
Hamilton, Ontario
Welcome home to this ideally situated, luminous 2-bedroom residence. Boasting a contemporary kitchen and updated bathrooms, the interior has shiny hardwood floors. The finished basement, complete with an additional 2-piece bath and a separate side entrance, adds functional and versatile living space. Ample parking for 4 cars is provided, complemented by a lovely backyard ready for your stampall situated in the charming Stoney Creek area. RSA (id:54662)
RE/MAX Escarpment Realty Inc.


