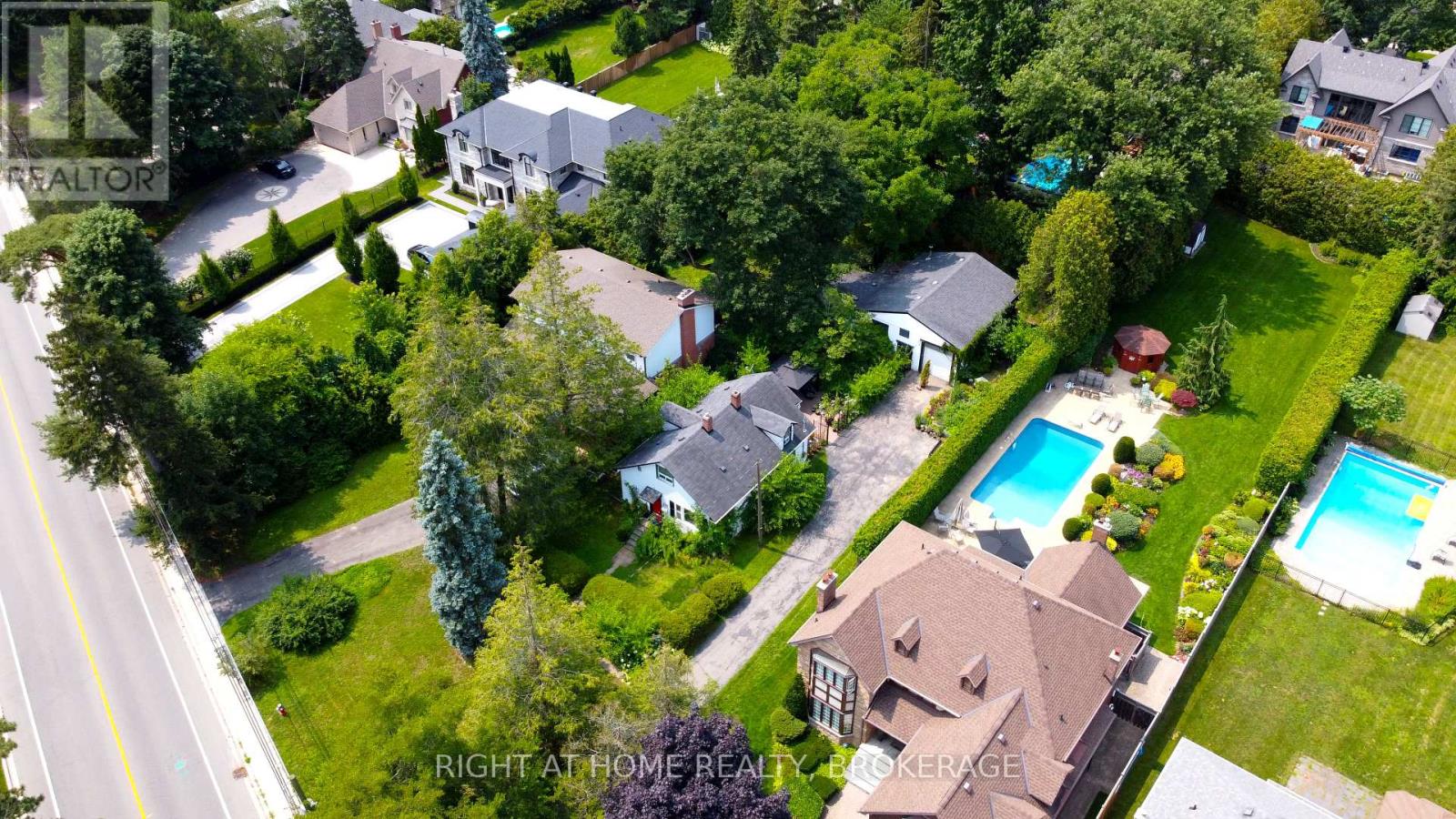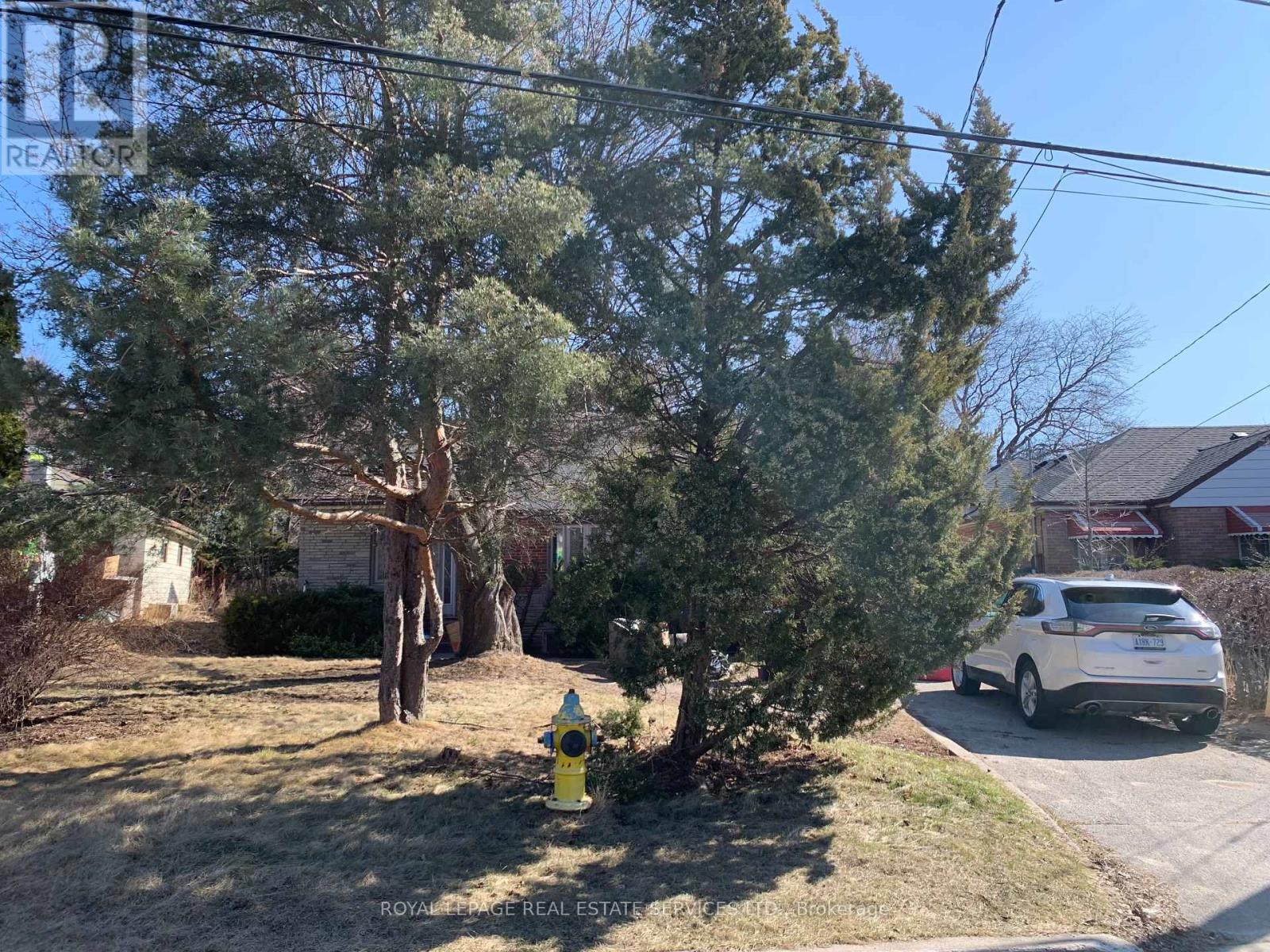779 Indian Road
Mississauga, Ontario
MOTIVATED SELLER! Amazing Building Lot Sitting On 62 X 207 Ft. Approved +7500 Sqft Home Designed By Memar Architects. ISSUED PERMITS. Ready to Start Building Immediately. Check Attached Architectural Drawings for Details on This Luxurious Home. (id:59911)
Right At Home Realty
5 - 1121 Haig Boulevard
Mississauga, Ontario
Bright and spacious 3 story townhouse with 4 washrooms, 3 bedrooms on 2nd floor and one 4thbedroom/rec room on main floor with 4 piece washroom right next to it. Filled with upgrades, can host a bigger family or provide good sun-filled space for entertaining. Hardwood Throughout, Pot lights & Kitchen Backsplash. Some Features Of This Wonderful Unit Are Large Principal Rooms, A Walk Out To the Backyard, Steps To the Playground, And Open Concept. Located Close To All Major Highways And Amenities Makes This A Must See. (id:59911)
Sutton Group-Admiral Realty Inc.
914 Atwater Avenue
Mississauga, Ontario
PRIME LAKEVIEW LOCATION!!! Same Owner For 50 Years! Perfect For Downsizers, Renovators, Builders, and Retirees. Tons of Potential! This Cozy Bright Home Features A Galley Kitchen, Large Prime Bedroom With Closet, And A Separate Entrance To The Basement And Third Bedroom. Access Garage From Both The Front And Back Of The Property. Fully Fenced Yard With Patio Set And Canopy. Shutters (2024), Front Patio Railing (2024), 1,056 Sq Ft Plus 816 Sq Ft Partially Finished Basement Offers Endless Possibilities! Minutes to Lakefront With Acres Of Nature, Bike Trails, Parks and Lakeview Golf Course. Near Schools, Library, Grocery, Highways, Transit, Restaurants And MORE! **Property Being Sold As Is Where Is** (id:59911)
Housesigma Inc.
503 - 1195 The Queensway
Toronto, Ontario
Find your perfect place away from yet close to the heart of the city. Ideally located along The Queensway in Etobicoke, The Tailor residences offer both quiet and connection. Enjoy your personal sanctuary at home or be downtown in only 15 minutes. The heart of your suite, the kitchen and living area at The Tailor features sophisticated, modern finishes to perfectly complement your personal style. Large windows and oversized juliette balcony doors fill suites with fresh air and the warmth of natural light. Your private retreat and personal sanctuary,the spa-inspired bathrooms and generous bedrooms at the Tailor feature an array of elegant features and finishes made to inspire and pamper. Surround yourself in comfort and style, from a striking bathroom vanity with quartz countertop, vessel sink and artistic mirror, to a resting space rich in natural toned materials and elevated details. Unpack and enjoy your new home in the brand new building; The Tailor Residences. (id:59911)
Royal LePage Signature Realty
7/8 - 945 Innisfil Beach Road
Innisfil, Ontario
Authentic Mexican Food Bar and Grill. This is a very successful family restaurant in Alcona, close to the beach. The business is only for sale. It is in the 3,872-square-foot updated unit with newer equipment and a stunning interior. The price includes chattels; inventory is extra. Available immediately. Open noon to 10:00 p.m., closed Tuesdays. Do not talk to staff; all additional information is available through the Listing Broker. (id:59911)
Century 21 B.j. Roth Realty Ltd.
284 Angus Glen Boulevard
Markham, Ontario
Well Maintained Angus Glen Detached Home. Ashton Model, 4 Br + 3 Bath, 10 Ft Ceilings On Main Floor, 9 Ft On 2nd And Basement, Detached Double Garage With Walkout Basement, approx. $200k upgrades from the builder. Top Ranked Pierre Trudeau H.S. . Step To Community Centre, Park and Library, Golf Course Close to Highway 404. (id:59911)
Right At Home Realty
75 Fenwood Heights
Toronto, Ontario
Such a fabulous opportunity and value! Deceiving in size from the outside, this surprisingly spacious bungaloft is nestled on a premium, treed lot in the highly desirable Cliffcrest neighbourhood. Originally a 3 bedroom bungalow, this home enjoys a wonderfully large, two-storey addition which includes a huge main floor family room with inviting gas fireplace, walk-out to a deck and a fantastic expanse of windows overlooking the peaceful, nature filled back garden -- in addition to a 2nd floor loft, primary bedroom retreat that includes a second gas fireplace, a large walk-in closet and a huge ensuite bathroom with jetted soaker tub and separate shower. The generously-sized bungalow footprint offers so much possibility for the lower level, with the current layout providing a massive bedroom with 2 windows (could possibly be split to 2 bedrooms) and deep wall to wall closet, a rec room or a large living room/dining combo adjacent to the open concept kitchen, a big 3 pc bath, a furnace room and a utility/laundry room...an ideal layout for an in-law apartment. During the reno for the addition, the basement stairs were reversed, directing them into middle of house instead of the back entrance. Could possibly be returned to original position leading directly to back door (buyer to determine). Located close to transit, great shops, restaurants and schools and a five minute drive to renown Bluffer's Park with it terrific beach, park, marina, yacht/sailing clubs and beautiful walking trails, this home offers an opportunity not to be missed! Note: This home has such great bones but will need some TLC, repairs and updates to be fully appreciated. (id:59911)
Royal LePage Real Estate Services Ltd.
605 - 61 Town Centre Court
Toronto, Ontario
Welcome to 61 Town Centre Court #605! This bright and stylish 1-bedroom + den condo offers modern comfort in the heart of Scarborough, featuring a sunlit living room, a versatile den perfect for a home office or guest space, and a sleek 3-piece bathroom. As a resident of Forest Vista Condos, you'll enjoy resort-style amenities, including a 24-hour concierge, indoor pool, fitness centre, movie theatre, party room, billiards and ping pong rooms, guest suites, and visitor parking. Located just steps from Scarborough Town Centre, you'll have premier shopping, dining, and entertainment at your doorstep, plus seamless access to TTC, GO Transit, and major highways-perfect for commuters. Whether you're a first-time buyer, downsizer, or investor, this condo offers an incredible opportunity in an unbeatable location. Don't miss out-schedule a showing today! All utilities included in maintenance fee. (id:59911)
RE/MAX Metropolis Realty
140 Schooner Drive
Port Dover, Ontario
Imagine yourself relaxing in your lanai on a premium golf course lot overlooking the picturesque Par 4 16th hole. This can be your reality in this 6-year-old bungalow with loft plus finished basement in a 50 and over Adult Lifestyle Community (dovercoast.ca). Low monthly fees provide you with snow removal, grass cutting and irrigation. This home is full of upgrades, immaculately kept and move in ready. The interior is beautifully decorated, bright and airy with a soaring 14-foot cathedral ceiling and gas fireplace in the living room/dining room with a wall of windows looking out over the course. The chef’s kitchen boasts ample storage, stainless steel appliances and gorgeous granite counters. The main floor offers a large entrance with a reading room/office, stunning laundry room and powder room. Escape into the main floor primary bedroom complete with a four-piece ensuite leading to a large customized walk-in closet. The loft contains two private guest rooms, one with a three-piece ensuite. Entertain in your professionally finished basement complete with a second gas fireplace, a three-piece bathroom, and ample storage space. With home ownership at Dover Coast comes access to pickleball courts, a communal garden and David’s Restaurant with privileges to the lakefront infinity deck and swim dock. You will be a short walk from the beach and the many boutiques and restaurants Port Dover has to offer. The value in this property can’t be compared and will be a joy to show. (id:59911)
RE/MAX Erie Shores Realty Inc. Brokerage
601 - 33 Charles Street E
Toronto, Ontario
Bright, Spacious & Airy Condo At Casa. Excellent Open Concept Floor Plan (Den Could Be Used As Dining Area Or A Bedroom). Huge Balcony. Stunning Architects alliance Building With Great Facilities: Pool, Gym, Hot Tub, Yoga Studio, Guest Sites, Visitor Parking, Impressive Modern Restaurants, U Of T & Museum, With Furniture & Parking, Amazing Value (id:59911)
RE/MAX West Realty Inc.
225 Harvard Place Unit# 1511
Waterloo, Ontario
Elegant 1-Bedroom Condominium with Exceptional Views for Rent June 1 2025 Occupancy Available! Presenting a beautifully updated, all-inclusive 1-bedroom condominium situated on the 15th floor, offering a spectacular view of Waterloo. Ideally positioned near the intersection of University Avenue and the Conestoga Parkway, this meticulously maintained residence is located within a secure, professionally managed building that features a controlled entrance, 1 underground parking spot, tennis courts, sauna, fitness center, party room, and mail services. This thoughtfully designed unit boasts a modern kitchen equipped with quartz countertops and classic white cabinetry. The open-concept living and dining area is bright and spacious, seamlessly extending into an enclosed balcony—perfectly suited for entertaining guests or accommodating a home office. A generously sized bedroom, ample closet space, an updated bathroom and a dedicated storage unit complete this refined living space. An exceptional lease opportunity for those seeking comfort, convenience, and a vibrant urban lifestyle. (id:59911)
RE/MAX Twin City Realty Inc.
46 Mary Street
Prince Edward County, Ontario
Endless opportunities! Whether you are looking for a vacation home, income property or primary residence this could be the one! Steps to downtown Picton this 3 bedroom, 1.5 bath home features many updates including open concept kitchen with white cupboards, full bath complete with glass and tile shower and claw tub. Other popular features include stackable main floor laundry, nook on main floor perfect for work from home. Porch off front, mudroom at rear, carpet free through out. Extra deep rear yard with fencing. Situated in the heart of Prince Edward County with wineries, breweries, Sandbanks provincial park. (id:59911)
Royal LePage Proalliance Realty











