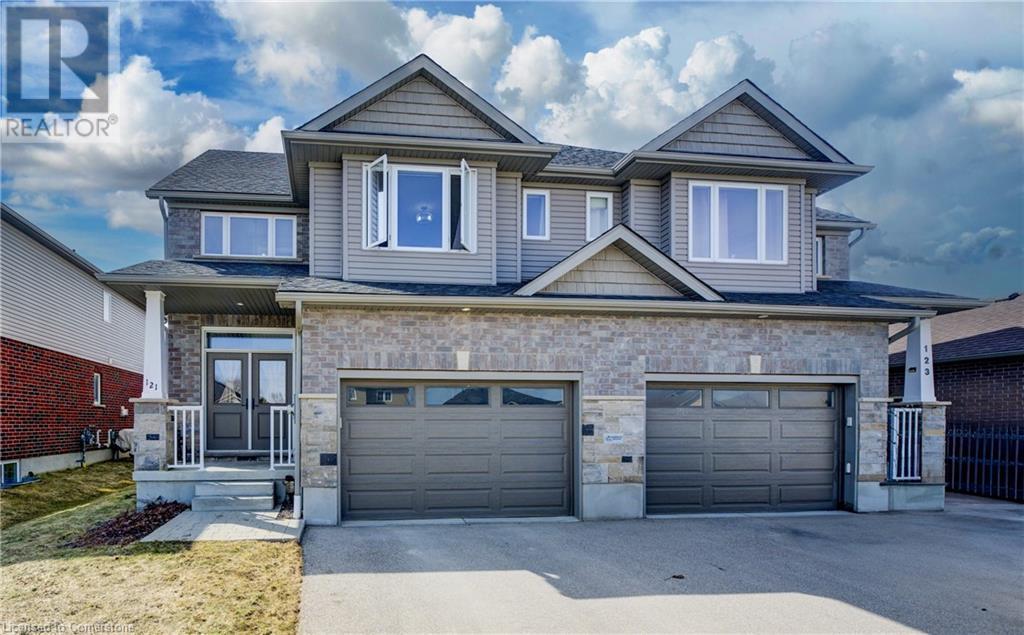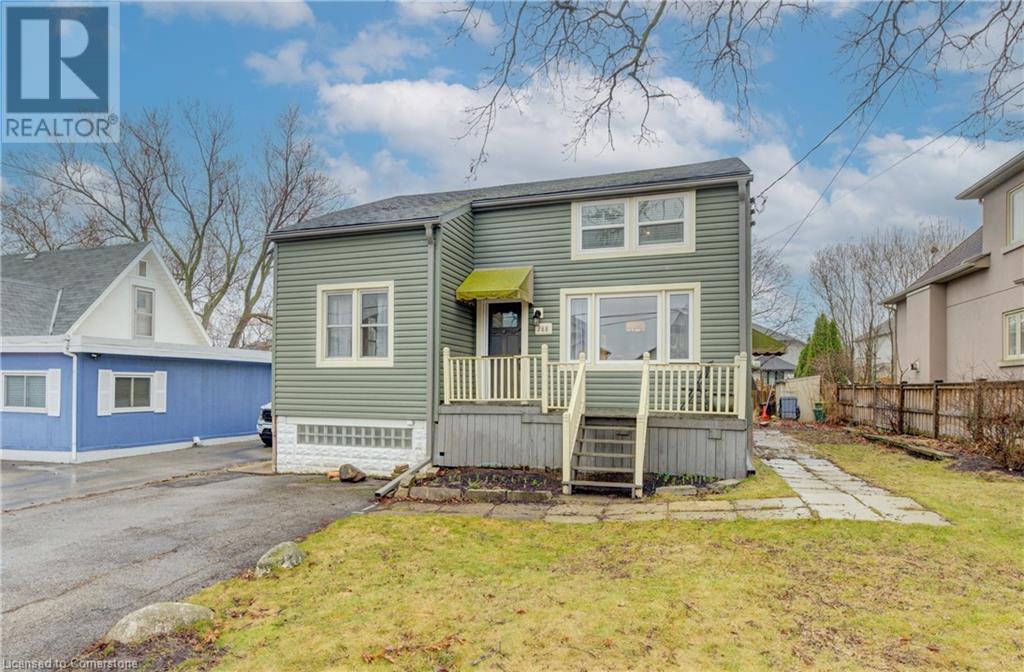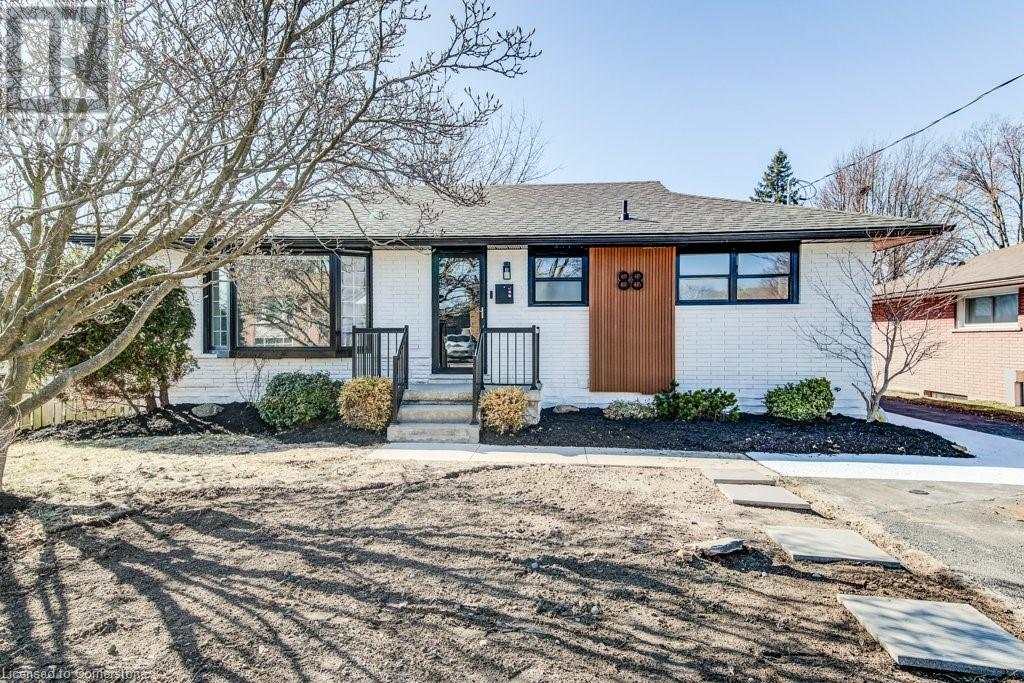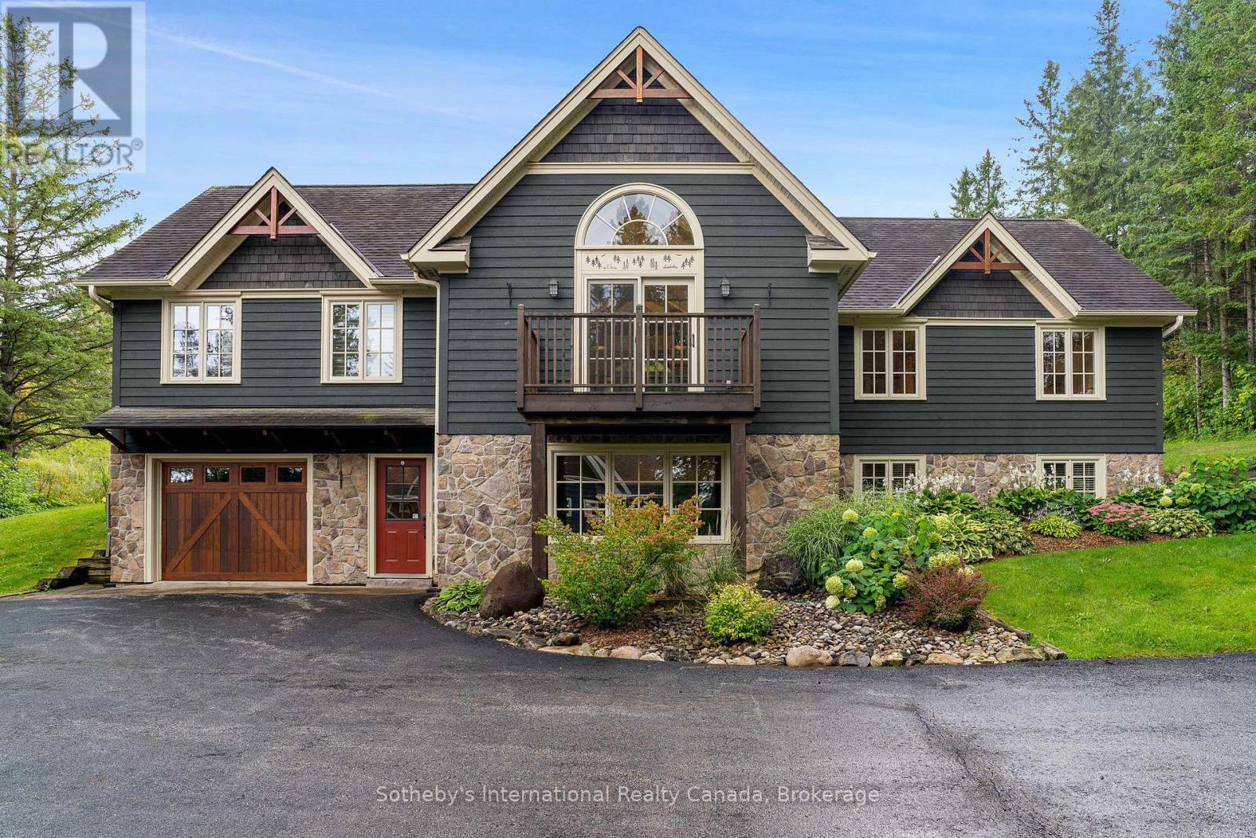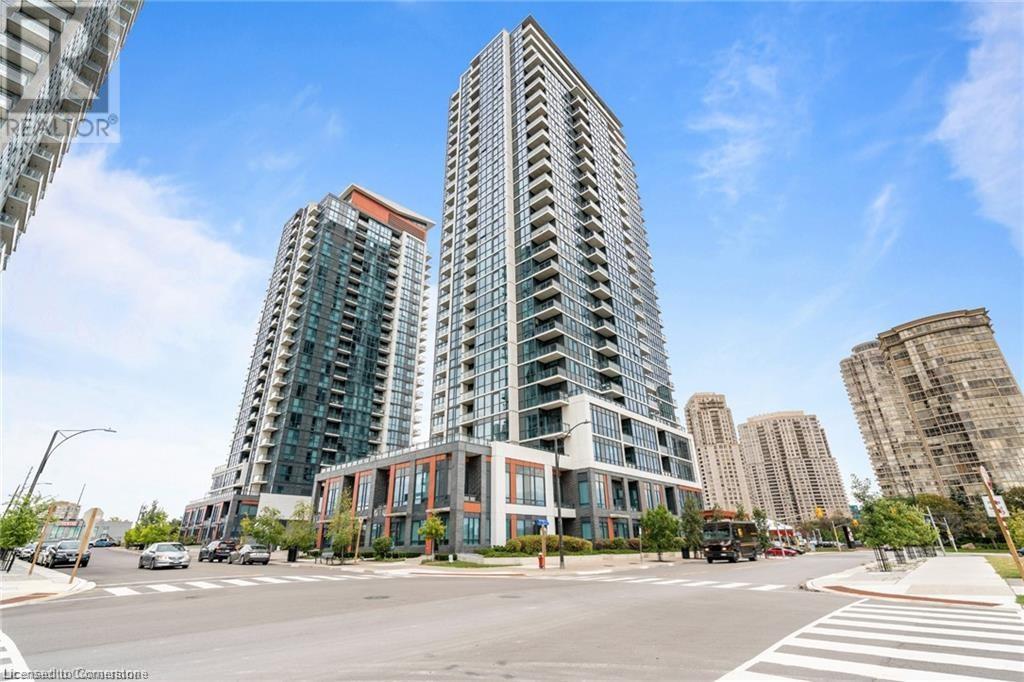121 Bridge Cres
Palmerston, Ontario
Spacious & Stylish Semi-Detached Home in Creek Bank Meadows Welcome to this beautiful and spacious semi-detached home, built in 2019, located in the desirable Creek Bank Meadows subdivision by Wright Haven Homes. From the moment you step inside, you'll be captivated by the grand entrance featuring soaring ceilings, double doors, and a transom window, creating a bright and inviting foyer with a convenient closet. Plus, the covered front entrance adds both charm and protection from the elements. The open-concept main floor is designed for modern living, offering a seamless flow between the living room, kitchen, and dining area. A patio door leads to your wood deck—perfect for outdoor relaxation. The backyard is fully fenced, complete with raised flower beds and a storage shed, providing both beauty and functionality. Completing the main level is a 2-piece bathroom with laundry and direct access to the attached, spacious single-car garage. Upstairs, you'll find two generous bedrooms, a 4-piece main bathroom, and a stunning primary suite featuring a walk-in closet and a private 3-piece ensuite. The fully finished basement provides even more living space, including a large rec room, a fourth bedroom, a 3-piece bathroom, and a dedicated utility room. This home also includes all essential appliances—fridge, stove, microwave, dishwasher, washer, and dryer—as well as window treatments, making it completely move-in ready! This home is the perfect blend of style, comfort, and functionality. Don’t miss your chance to make it yours! (id:59911)
Exp Realty (Team Branch)
288 Winona Road
Stoney Creek, Ontario
Charming and Spacious Family Home in Stoney Creek! Welcome to 288 Winona Road—a delightful, move-in-ready home offering comfort, style, and a fantastic layout perfect for family living. Nestled in the desirable Winona neighborhood, this property blends classic charm with practical features and spacious rooms to suit all your needs. Step inside and be greeted by bright, airy interiors with natural light flooding through large windows. The open-concept design flows seamlessly from the dining room to the living room—ideal for gatherings and cozy nights in. Accessibility has been thoughtfully incorporated into this home. An exterior elevator provides convenient access from outside, making entry to the home smooth and effortless. The side door is equipped with an accessible power button, ensuring easy entry for everyone. The fully accessible ensuite bathroom is another standout feature, boasting a spacious, stylish layout with a walk-in shower equipped with safety features. The expansive family room, with its high, vaulted ceilings and versatile space, offers ample room for lounging, working from home, or entertaining. Step outside to enjoy the inviting deck and fenced backyard—perfect for dining al fresco, gardening, or simply soaking up the fresh air. Located within walking distance to the renowned Winona Peach Festival, you can enjoy the vibrant community atmosphere and seasonal festivities just steps from your door. This prime location also offers easy access to parks, schools, shopping, dining, and major highways for seamless commuting. Whether you’re a first-time homebuyer, investor, or looking for more space for your growing family, 288 Winona Road has everything you need and more. Don’t miss out on this fantastic opportunity—schedule your private showing today! (id:59911)
RE/MAX Icon Realty
88 Woodhaven Road
Kitchener, Ontario
Welcome to 88 Woodhaven Road, a fantastic opportunity for families and investors alike! Situated in a family-friendly neighbourhood, this charming bungalow offers the perfect blend of comfort, convenience, and flexibility with three separate living spaces—ideal for multi-generational living or rental income. The main level features 3 spacious bedrooms and full bathroom, with an open-concept living and dining area. The finished basement provides a fully equipped 2-bedroom unit with its own kitchen, offering a private space for extended family or tenants. Additionally, a detached 1-bedroom accessory dwelling unit (ADU) includes a full kitchen, bathroom, and laundry, making it a fantastic self-contained living option. Located in a quiet and welcoming community, this home is just minutes from schools, parks, shopping, and transit options. The large fenced backyard—one of the biggest in the neighbourhood with an impressive depth of approximately 109 feet—provides ample space for children to play, gardening, or entertaining. Recent updates include new flooring throughout, custom built-in cabinetry in bedrooms and kitchens, a 200-amp electrical panel, and an on-demand water heater (2021). Commuters will love the easy access to public transit, including the LRT, and quick connections to major highways. A storage shed at the back of the property offers additional convenience. Don’t miss your chance to own this incredible home in a safe, vibrant, and family-oriented neighbourhood. Whether you're looking for a spacious home for extended family or a great investment opportunity, this property has it all! (id:59911)
Chestnut Park Realty Southwestern Ontario Limited
Chestnut Park Realty Southwestern Ontario Ltd.
84 Swallowdale Road
Huntsville, Ontario
Montana-Inspired Muskoka Retreat - Nestled on 2.5 acres of pristine wilderness, this 10,000+ sq. ft. log estate offers unmatched privacy and rustic luxury. With six bedrooms, seven bathrooms, and a layout designed for both comfort and elegance, this home is the perfect sanctuary in the natural beauty of Muskoka.Hand-scribed logs and vaulted ceilings set the tone for a space that blends rugged charm with modern amenities. The grand living area features a wall of windows, flooding the home with natural light and framing breathtaking views of surrounding maple and birch trees. Multiple lounge areas and a lofted retreat/office provide peaceful spots to soak in the tranquil, forested surroundings. Designed for family gatherings, corporate retreats, or luxury rentals, the estate boasts four ensuite suites and ample storage. The fully finished walkout basement includes a games room, dry bar, and yoga area, additional bedrooms with access to a private boardwalk to soak up views of Fairy Lake Canal via a golf cart path. A nearby boat launch provides access to Fairy Lake, Peninsula Lake, Lake Vernon, and Mary Lake, ideal for miles of boating for boating enthusiasts. Enjoy outdoor entertaining on the expansive wooden patio with stunning forest views, or relax under the stars in complete seclusion. Luxury extends to the exterior with a private tree lined driveway, covered entrance, and soft exterior lighting that enhances the natural setting. Minutes from Deerhurst Resort and the renowned Deerhurst Lakeside Golf Course, this property offers year-round adventure, dining, skiing, hiking, and Huntsville shopping. A rare opportunity to own a legacy estate where nature, privacy, and luxury converge more than just a home, it's an experience. (id:59911)
Keller Williams Innovation Realty
5 Purple Hill Lane
Clearview, Ontario
Newly renovated country home on 2.5 forested ac. on a highly coveted street. A short walk from the quaint town of Creemore, this 4-bedroom, 3-bathroom, open-concept residence has been masterfully reimagined.Inside you will find Immaculate wide plank white oak flooring, soaring ceilings, and custom cabinetry throughout. The expansive main level offers the perfect flow for both entertaining and everyday living, while the gourmet kitchen features a striking marble island, high-end appliances, and a front patio. The living room bathed in natural light, features stunning beamed ceilings & a central stone fireplace. Beautiful cathedral windows &glass doors open to a 4-season sunroom. You'll find it hard to leave the comfort of the sunroom, with its floor-to-ceiling windows, cedar finishes, & cozy wood-burning stove. Glass sliding doors provide easy access to the stunning backyard, complete with gardens and a patio, perfect for outdoor relaxation. The primary bedroom is a true retreat, featuring a walk-in closet, a luxurious four-piece ensuite with elegant wainscoting, a spa shower, and a private walkout to the gardens and patio, offering the perfect escape for relaxation and tranquility. The main floor has a home office & the 2nd bedroom & includes a convenient laundry room connected to a well-appointed mudroom w/ side exterior entry. The lower level offers two additional bedrooms and an impressive recreation and living area, enhanced by a third fireplace and heated floors, perfect for gathering with family and friends. Outside, a versatile coach house currently functions as a workshop, with an upper living space that can serve as additional accommodation, a home office, or a private guest suite. Just minutes from Devil's Glen Ski Club, Mad River Golf Club, the Bruce Trail, and a variety of outdoor activities, this extraordinary home is the perfect balance of luxury, privacy, and convenience. (id:59911)
Sotheby's International Realty Canada
38 Sinden Road
Brantford, Ontario
**Priced to sell. One of the best deals in Neighbourhood. Stunning 4-Bedroom Family Home in a Vibrant Neighborhood!** Welcome to this beautifully designed **detached 2-story home**, nestled in a **young and thriving community for families! This spacious **4-bedroom, 3-bathroom** home offers the ideal blend of comfort and modern living. Step inside to find **generous living spaces** and an **open-concept layout** designed for both relaxation and entertainment. The **walk-out deck** and **fenced backyard** provide the perfect outdoor retreat, ideal for summer barbecues and family gatherings. Looking to add your personal touch? The **unfinished basement** is a blank canvas, ready for your creative vision, making future finishing a breeze! Additional features include a **central vacuum rough-in** and an **air-cleaning system** for enhanced comfort. The **double garage** with an **interior entry** adds convenience and security, ensuring easy access to your home in any season. Don't miss this incredible opportunity to own the **perfect family home** in a fantastic neighbourhood. **Book your showing today!** (id:59911)
RE/MAX Gold Realty Inc.
3206 - 3504 Hurontario Street
Mississauga, Ontario
Indulge in luxury living at its finest! This southwest-facing junior 1-bedroom apartment, situated on the 29th floor, offers abundant sunlight and breathtaking views throughout the day. Whether it's your morning coffee or evening unwind, the balcony beckons you to soak in the stunning vistas and find moments of tranquility. Inside, a thoughtfully designed interior awaits, featuring a cozy fireplace, a convenient computer desk, and meticulously crafted closet organizers. Enjoy added privacy and comfort with blinds included in the suite. Discover amenities tailored to meet your every need, including a swimming pool, sauna, hot tub, modern gym, and party room, all conveniently located within the building. With 24-hour security and concierge services, your safety and peace of mind are assured. Plus, all utilities are included in rent! (id:59911)
Homelife/miracle Realty Ltd
23 Permafrost Drive
Brampton, Ontario
Brand New Bright & Spacious 2 Bedroom Basement Approx 1,000 sq ft. Legal Basement Apartment. Your Search Ends Here. Available For Lease Immediately. Laminate Flooring Throughout, Pot Lights, Kitchen w/ Brand New S/S Appliances, New Bath w/ Frameless Glass Shower. Separate Laundry & A Private Side Entrance. (id:59911)
Homelife/miracle Realty Ltd
75 Eglinton Avenue W Unit# 2307
Mississauga, Ontario
Experience Sunny Living at Pinnacle Uptown, Crystal Tower! Discover this stunning 2-bedroom, 2-bath condo that offers 877 sq ft of bright, spacious living, plus a 50 sq ft balcony perfect for enjoying the views. With floor-to-ceiling windows and a northwestern exposure, this unit is bathed in natural light and showcases beautiful city skyline views. The full kitchen features modern stainless steel appliances and opens into a dedicated dining and living area. The expansive living room boasts stylish laminate flooring and elegant light fixtures throughout, creating a warm and inviting atmosphere. Residents enjoy a wealth of amenities, including a theatre, fitness centre, large swimming pool, sauna, BBQ area, and a 24-hour concierge for enhanced security and convenience. Located in a family-friendly neighbourhood, this condo is ideally situated near a vibrant selection of dining, shopping, and entertainment options. With easy access to major highways and the upcoming Mississauga LRT, you're just a short walk from Square One Shopping Centre, parks, and recreational facilities. Experience the perfect blend of convenience and tranquility with exceptional amenities like a guest suite, party room, and games room—all waiting for you! Don’t miss your chance to call this beautiful condo your new home! (id:59911)
RE/MAX Escarpment Realty Inc.
5212 - 3883 Quartz Road
Mississauga, Ontario
New luxurious 1+1 M2 condominium in the heart of Mississauga city centre. Featuring a well-designed layout for optimal functionality, with a generously sized living room and bedroom boasting ceiling-to-floor windows. The modern kitchen is equipped with integrated appliances and adorned with Quartz countertops. Smart Thermostat and Smart Lock. Take in the breathtaking cityscape from the expansive balcony, offering an unobstructed view of the bustling city below. **EXTRAS** Minutes to Square One Shopping Mall, Sheridan College ,Go station and Hwy 403 . (id:59911)
Homelife Landmark Realty Inc.
7558 Concession Road 2 Road
Adjala-Tosorontio, Ontario
Set in a peaceful, private setting you will find this completely turnkey Bungalow that has been meticulously finished from top to bottom! Every detail was thought out and ALL the big upgrades have been taken care of. Featuring an updated kitchen, bathrooms, windows, roof, furnace, AC, hardwood flooring and back deck you will be very impressed with how well kept this home is, and appreciate how both the layout and design invite you in and make you want to stay. As an added bonus, the fully finished, walkout basement offers great in-law capability, complete with a huge bright bedroom, bathroom, wet bar and separate entrance to a private patio. Stepping outside, you will be so impressed with the extensive landscaping that envelope the home and add to the overall appeal. The property spans 2 acres, featuring a variety of fruitful trees and vines, perfect for gardening enthusiasts or those who appreciate fresh, homegrown produce. The setting here is just so special, and this one of a kind offering is sure to make the pickiest Buyers so very happy. Features: Mixture of Producing Apple, Plum, Cherry, Nectarine & Pear Trees. Kiwi, Raspberry & Blueberries. In 2015: New Roof, Gutters, Guards & Downspouts - Roof with Transferrable 50yr Warranty. In 2016: New Hardwood Floors, Furnace & AC. In 2017: New Kitchen, New Back Windows & Doors. In 2018: New Bathrooms. In 2019: New Front Windows & Doors. In 2021: New Electrical Panel & On Demand Water Heater. In 2024: New Back Deck. Wired for Tesla Charger in Triple Car Garage. Bright Fully Finished Basement with Walkout to Private Patio, Creating the Perfect Possible Inlaw/Guest Suite. Main Floor Laundry Directly off of Inside Access from Garage. Huge Back Deck to Watch the Sunset. Covered Patio for Summertime Hangouts. Perfect Pool Shaped Lot. (id:59911)
RE/MAX Hallmark Chay Realty
209 Kentland Street
Markham, Ontario
2023 Markham-Unionville Landscaping Award * Customized Luminous Detached house in a picturesque street within the most desirable community * Ready To Move In Anytime * 4 Bright bedrooms * Great Layout * Large Modern Kitchen W/ Centre Island & Breakfast Area * 9ft ceiling on main floor *fulfilled with nature light in the whole house * walking distance to park, Mount Joy Go station, Bus * Top ranking Donald Cousens P.S. & Bur Oak H.S. * New Furnace (2022) *Upgraded Attic Insulation*Close to all Amenities (id:59911)
Bay Street Group Inc.
