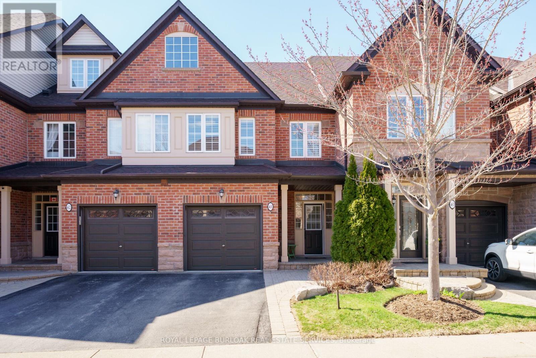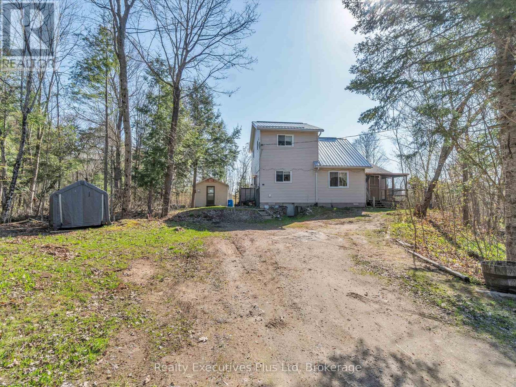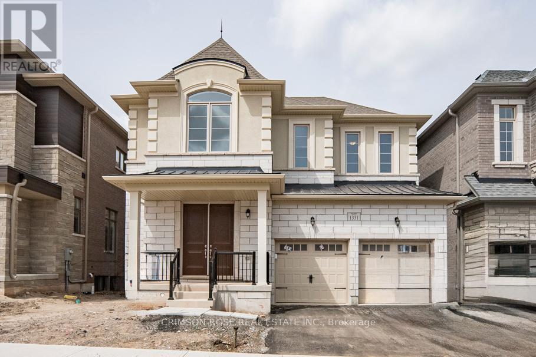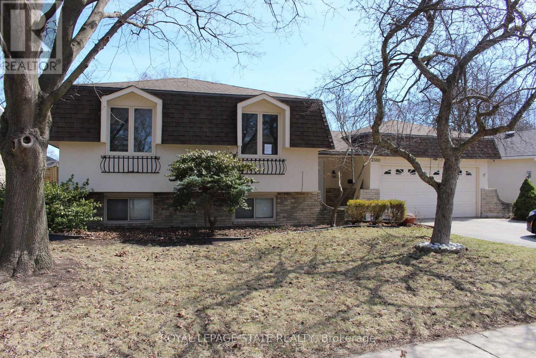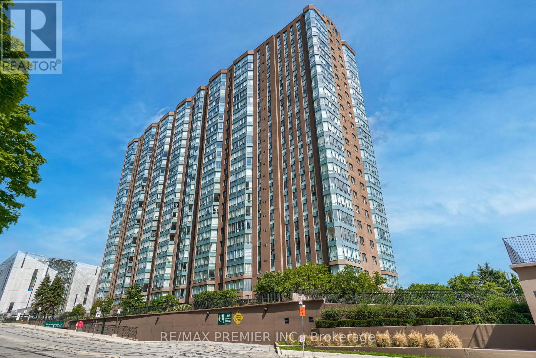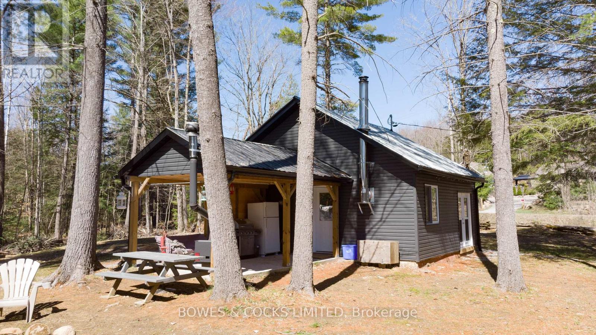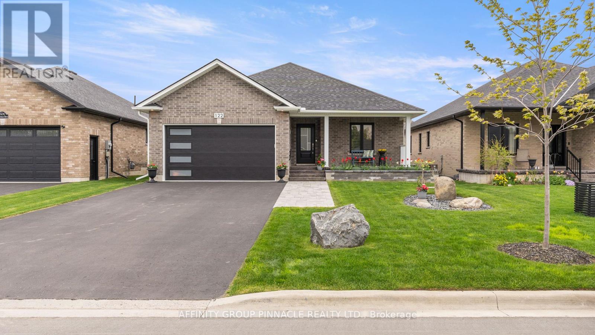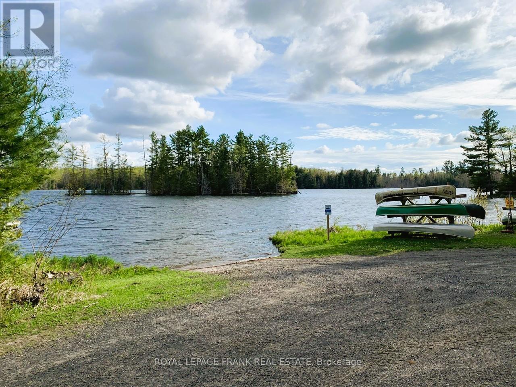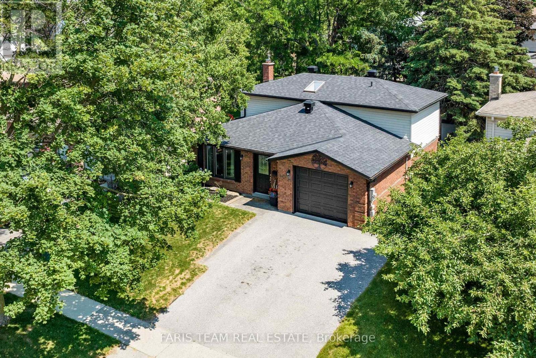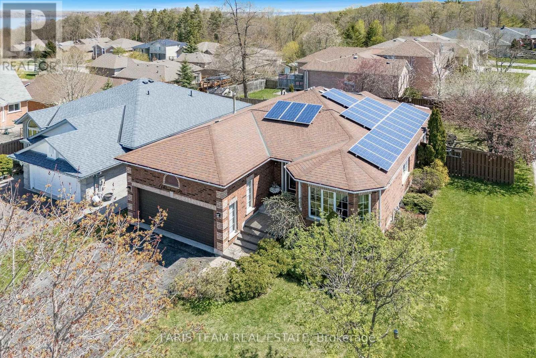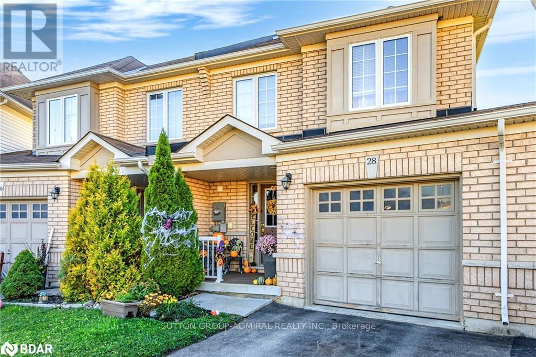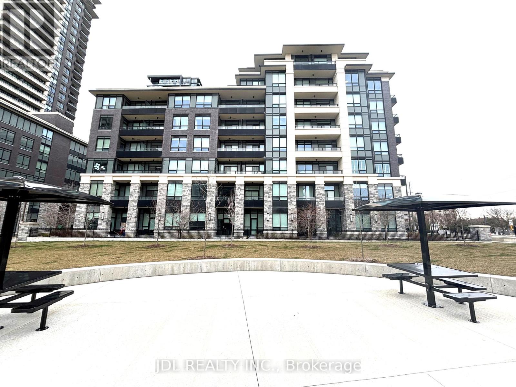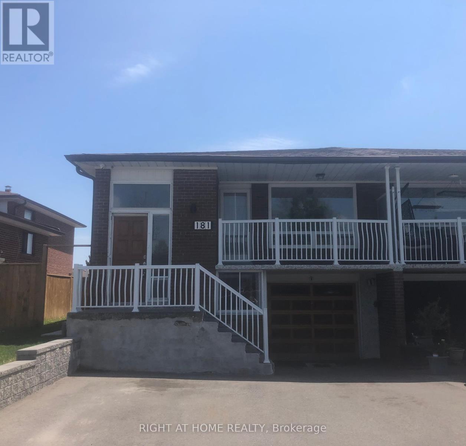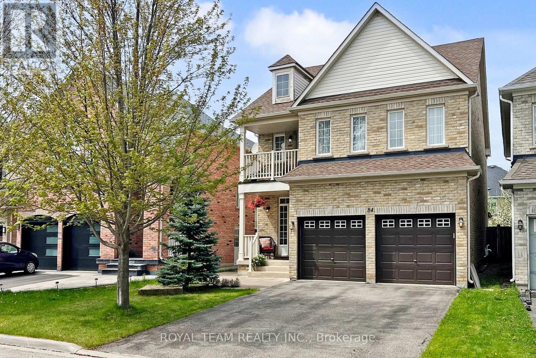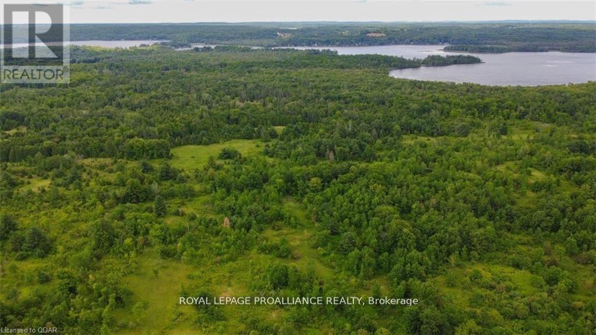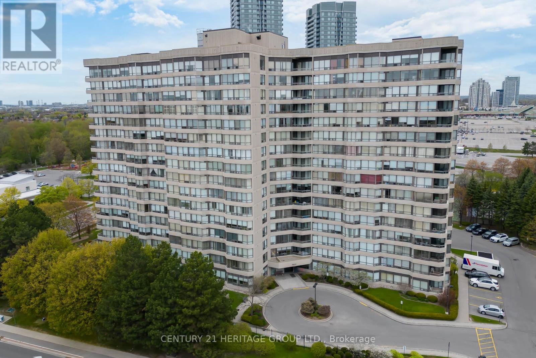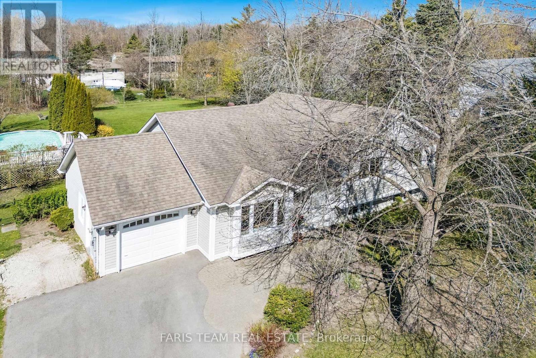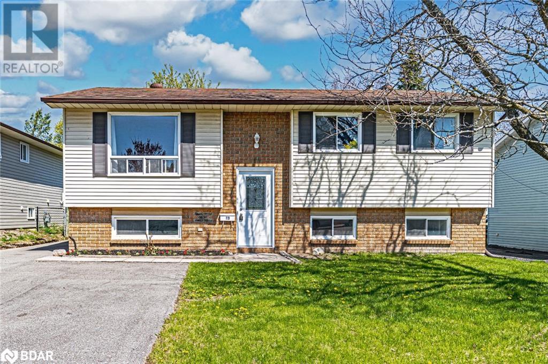128 - 380 Hopewell Avenue
Toronto, Ontario
Amazing 2 bedroom 2 bath stacked townhouse in desirable Baker Street Residence. 9 Ft Ceilings. 987 Sq Ft of living space including in 164 sq ft of patio plus 84 sq ft of Deck. Modern, open concept with easy to maintain laminate floors. Mins to TTC, Allen Expressway, shopping, and dining on eglinton Ave. Includes parking and locker. (id:59911)
Royal LePage Your Community Realty
41 - 300 Ravineview Way
Oakville, Ontario
Welcome to 300 Ravineview Way in The Brownstones a highly sought-after townhome complex in Oakville! This beautifully maintained home offers an open-concept main level with hardwood floors, a modern kitchen with quartz countertops, and a spacious living area with a custom-built entertainment unit. Step through sliding glass doors to a private deck overlooking green space perfect for morning coffee or evening relaxation.Upstairs, three generous bedrooms include a primary suite with a walk-in closet, double closet, and ensuite. The finished basement adds a versatile bonus room, ideal for a home gym or guest suite, along with a full bathroom. Inside entry from the garage and California shutters throughout add comfort and style.Located in desirable Wedgewood Creek, just steps to trails, parks, Iroquois Ridge Community Centre, and top-rated schools. Quick access to the QEW, 403, and Oakville GO Station ensures easy commuting. This turnkey townhome is a rare gem in a vibrant community. Dont miss your chance to call it home! (id:59911)
Royal LePage Burloak Real Estate Services
3209 - 36 Elm Drive W
Mississauga, Ontario
Modern Luxury in the Heart of the City, 1 year old, Executive 2 bedroom corner suite with 2 full baths. Fantastic unobstructed views, . Open-concept design. Gorgeous open concept design. Plenty of natural light, walking distance to all amenities, 24 hour concierge, prime location close to all major highways. This home is perfect for those seeking a stylish and vibrant lifestyle. Modern finishes throughout. High-end kitchen appliances & ceramic backsplash. Master bedroom with a luxurious 4-piece ensuite and Walk in Closet, 24-hour concierge service for added peace of mind. Building Amenities, Rooftop terrace with breathtaking views. Party room for entertaining friends and family. Wi-Fi lounge, Fun and games room for relaxation. State-of-the-art fitness room. Theatre room for movie nights. Unbeatable Steps to Square One Shopping Centre. Easy access to major highways (401, 403, 410, QEW)Future Hurontario LRT at your doorstep. Close to Sheridan College, Celebration Square, Central Library, YMCA, art centre, and more. This is your chance to live in the heart of Mississauga, surrounded by the best the city has to offer. Don't miss out on this incredible opportunity. (id:59911)
RE/MAX Real Estate Centre Inc.
152 Moonwing Road
Magnetawan, Ontario
AN ABSOULUTE GEM!! This 2 bedroom home located at the end of a cul-du-sac in Magnetawan. Stunning vaulted ceilings, 2 fabulous screened in porches. A wonderful 11 x 18 bunkie with a propane heat source for your out of town guests. The lovely above ground pool with a fabulous surrounding deck makes summer entertaining flawless. For the nature lovers, enjoy your own 4 acres of privacy, it doesn't get any better than this!!! Located just a few minutes from the general store, 20 minutes to Burk's Falls, and right across the road from the Ahmic Resort that offers a lovely restaurant. (id:59911)
Realty Executives Plus Ltd
1006 - 8010 Derry Road
Milton, Ontario
Welcome to Connect Condos in the heart of Milton! This modern, never-lived-in 1-bedroom + den, 2-bath unit offers stunning 10th-floor west-facing views of the Escarpment from a private 50 sq.ft. balcony. Thoughtfully designed, featuring an open-concept living and dining area plus a bright eat-in kitchen boasting quartz countertops, stainless steel appliances, and soft-close cabinetry with under-cabinet lighting. Enjoy the convenience of in-suite laundry, a convenient den with upgraded lighting, and carpet-free flooring throughout. The bedroom includes an ensuite with an upgraded standing shower, pot lighting, and medicine cabinet. Located just steps from parks, schools, and everyday amenities, with quick access to the 401/407 and GO Station perfect for commuters. These buildings offer top-tier amenities including a swimming pool, pet spa, guest suites, Wi-Fi lounge, and so much more, all within a vibrant community near Mill Pond, Conservation Areas, and the Milton Farmers' Market. One underground parking spot and locker are included in this fabulous unit! (id:59911)
Royal LePage Meadowtowne Realty
Third Bedroom - 1331 Lynx Gardens
Oakville, Ontario
Roommate Needed. Share with Three Great Guy Roommates. Brand-New House! Move in immediately! A single bedroom with a private full bathroom, Smooth Ceiling! Bright and spacious with large windows, Nestled in the upscale and trendy Joshua Creek neighbourhood. Excellent Location To 403, QEW & 407. One Driveway Parking Available (may reduce $50 if parking is not needed). Welcome A Young Professional Or Student. **EXTRAS** All Light Fixtures, All Window Coverings, Fridge, Stove, Dishwasher, Washer, Dryer, Tenant pay 25%% of utilities. You may submit your application in Totira (id:59911)
Crimson Rose Real Estate Inc.
2380 Bridge Road
Oakville, Ontario
Nestled in a desirable south-west Oakville family neighbourhood. Sold 'as is, where is' basis. Seller makes no representations/warranties. (id:59911)
Royal LePage State Realty
1249 Indian Road
Mississauga, Ontario
Nestled in the prestigious Lorne Park , this stunning corner lot 4+1 bed , 3 bath bungalow sits on a 110' x 109' lot with mature trees , perfect for a custom dream home or enjoying as-is. Featuring a gourmet kitchen with granite countertops , hardwood floors , and a cozy wood-burning fireplace , this home exudes elegance . The finished basement offers a private spa area with a sauna and jetted tub . Located minutes from Port Credit , walking distance to top schools , golf courses , and Lake Ontario . A rare opportunity in one of Mississauga's most desirable neighborhoods ! Potential for new custom built home surrounded by multi-millionaire houses . Total living area of approximately 2800 square feet . Buyer to do their own due diligence . This property combines elegance , comfort , and a prime location , making it a remarkable offering in Mississauga's real estate market . (id:59911)
Save Max First Choice Real Estate Inc.
222 - 28 Ann Street
Mississauga, Ontario
Executive Furnished Rental - Experience luxury living in this impeccably designed, fully furnished 2-bedroom, 2-bath residence in the heart of Port Credit. Thoughtfully curated with top-of-the-line designer furnishings and upscale finishes throughout, this suite offers an elevated lifestyle from the moment you arrive. The open-concept kitchen and living space is perfect for entertaining, featuring integrated built-in appliances, sleek cabinetry, stone countertops, and a stunning upgraded waterfall island. Floor-to-ceiling windows flood the living area with natural light and provide seamless access to a private balcony. The primary suite is a tranquil retreat with expansive windows and a spa-inspired ensuite, featuring premium fixtures and contemporary finishes. The second bedroom has been cleverly outfitted with a custom Murphy bed that effortlessly transforms into a stylish workstation perfect for guests, a home office, or additional living space. Westport offers hotel-style amenities including a 24-hour concierge, elegant lobby lounge, co-working hub, state-of-the-art fitness centre, pet spa, rooftop terrace with panoramic views, and luxurious guest suites. Located in the vibrant and highly sought-after Port Credit community, you're just a 5-minute stroll to the waterfront, scenic parks, boutique shops, and gourmet restaurants. With the Port Credit GO Station right at your doorstep, commuting couldn't be easier. Includes 1 parking space, and high-speed internet. (id:59911)
Royal LePage Signature Connect.ca Realty
31 Norton Boulevard
Caledon, Ontario
Opportunity is Knocking for First Time Home Buyers, Investors Wanting To Rent, Builders and End-users! Here is a chance to purchase in The Heart Of Bolton on an Extremely Desirable Street. This 60.3 x 170.0 Ft Lot Offers A Well Maintained 3-bedroom Bungalow. Add some personal touches or build new to suit your needs! House being sold AS IS. (id:59911)
RE/MAX Professionals Inc.
1168 Mona Road
Mississauga, Ontario
Exceptional 50ft by 400 ft deep building lot, nestled in the heart of highly sought-after Mineola West, overlooking the serene Kenollie Creek. This rare opportunity offers the perfect canvas to create your dream home, complete with a private resort-style backyard oasis, surrounded by majestic mature trees. The lot is already serviced and comes with FULLY APPROVED PLANS and drawings .The buyer simply needs to apply for the Building Permit, and its ready for immediate construction. Enjoy the convenience of being within walking distance to trendy Port Credit, the GO station, shopping, the scenic waterside trail, and renowned Kenollie Public School and Mentor College. Builder and Architect information available upon request . ** Ready to build ! Site plan approved ! Approved Drawings ! Development Fees Paid ! Overlooking Kenollie Creek ! ** (id:59911)
Hodgins Realty Group Inc.
811 - 115 Hillcrest Avenue
Mississauga, Ontario
Great Location, Corner Unit, 2 Bdrms + Solarium In The Heart Of Mississauga, Steps to GO Train & Transportation, Short Walk To Schools, Sq One Shopping Centre, Cinemas, Restaurants, YMCA, Library And Arts Centre. Huge Enclosed Solarium, Eat-In Kitchen, Master With His And Her Closets And Convenient 2-Pc Ensuite, Large Storage/Closet At Foyer, Big Size 2 B. Rooms with ensuite Laundry. **EXTRAS** Ss Fridge, Stove, Built-In Dishwasher, Washer And Dryer; Window Coverings And Electric Light Fixtures (id:59911)
RE/MAX Premier Inc.
2101 - 39 Mary Street
Barrie, Ontario
Welcome to Luxury Lakefront Living at The Debut Residences - Barrie's Premier Condo! Experience upscale urban living in this beautifully designed 2-bedroom + den suite, offering 824 sq. ft. of thoughtfully laid-out space. This is one of the best layouts in the building. Enjoy a spacious open-concept layout and unwind on your private balcony with breathtaking views. The modern kitchen features sleek stainless steel appliances, a stylish backsplash, and a center island perfect for cooking and entertaining. Ideally located just steps from the Barrie waterfront, GO Transit, restaurants, cafés, library, and more. Everything you need is right at your doorstep. Don't miss your chance to lease in one of Barrie's most sought-after luxury developments! (id:59911)
Keller Williams Portfolio Realty
2261 County Road 504
North Kawartha, Ontario
Nestled just 10 km east of Apsley, this updated one-bedroom tiny home country retreat is the perfect escape for outdoor enthusiasts. Surrounded by serene forest views on a private 0.8-acre lot, this cozy getaway offers peace and privacy with modern upgrades including a 200 amp electrical panel, new siding, updated windows, a steel roof, and a charming eastern-facing walkout from the sunken living room. While the property features an outhouse and a well with a hand pump, it's the ideal recreational experience for those craving a connection to nature. Whether you're returning from the nearby snowmobile trails, exploring any of the countless surrounding lakes with boat launches and sandy beaches, or simply relaxing under the stars, this property invites you to unwind. With ample parking, garbage and recycling pick-up, mail delivery where convenience meets rustic charm. The included RV adds extra space and endless possibilities for weekend adventures. This is more than just a property it's your basecamp for all-season outdoor living. (id:59911)
Bowes & Cocks Limited
1233 Crystal Lake Road
Trent Lakes, Ontario
Come see this charming Turn Key place! The Polka Dot Door adds a whimsical touch to the cottage's exterior, setting a playful tone right from the entrance. And with three bedrooms and a spacious kitchen, living , and dining area, there's plenty of room to relax and entertain. The recent upgrades to insulation, carpet, and ceiling tiles are a nice touch, ensuring comfort and style throughout. Plus, the metal roof done in 2023 is a great investment in durability and longevity. The outside oasis is like a dream, with privacy provided by the landscaped surroundings. And having a single-car garage with a loft is fantastic for storage or even converting into a cozy workplace. The dry slip boathouse, swimming platform, and dock offer plenty of opportunities for enjoying the outdoors, whether it's boating, swimming, or simply soaking up the sun. Overall, this property feels like a wonderful retreat, offering both comfort and recreation in a picturesque setting. (id:59911)
RE/MAX All-Stars Realty Inc.
929 Broadway Boulevard
Peterborough North, Ontario
Welcome to your next chapter in Peterborough's east end tucked away on a peaceful residential street in the vibrant east end of Peterborough, this beautiful 2-storey home offers a perfect blend of comfort, style, and family-friendly living. With 3 spacious bedrooms, 2.5 bathrooms, a thoughtfully designed layout, a fenced backyard, and a detached 2-car garage accessible from a quiet laneway, this home is everything you need and more to enjoy life at a gentler pace, without sacrificing convenience. Whether you're upsizing, relocating from the hustle of a larger city, or simply looking for a place that feels like home the moment you walk in, this one checks all the boxes. (id:59911)
Ball Real Estate Inc.
122 Springdale Drive
Kawartha Lakes, Ontario
Immaculate move-in ready bungalow in Lindsay's premier North Ward! This stunning 3-year-old all-brick, 2+1 bedroom, 3-bath Squires-built home offers exceptional craftsmanship, thoughtful design, and numerous upgrades. Curb appeal is unmatched, featuring a tasteful interlock walkway leading to a welcoming covered porch. The spacious, sunlit foyer opens seamlessly into an open-concept kitchen, living, and dining area. The modern kitchen boasts Frigidaire Gallery appliances and sleek quartz countertops, perfect for entertaining. Main floor laundry with direct garage access and a custom-built pantry provide convenience and ample storage. The primary bedroom comfortably fits a king-sized bed, includes a walk-in closet, and a luxurious spa ensuite. The freshly finished basement with a custom fireplace is an entertainers paradise. Step outside to a low-maintenance backyard oasis with a sprawling composite deck spanning the width of the home, a serene Japanese-inspired garden with perennial shrubs and trees, and a built-in BBQ. Located in a desirable neighborhood, this elegant, intuitive, and comfortable home is ideal for discerning buyers seeking quality and style. (id:59911)
Affinity Group Pinnacle Realty Ltd.
0 Red Oak Trail
Marmora And Lake, Ontario
THANET LAKE: Here is your chance to own a beautiful 0.91 acre building lot in the private, gated, Thanet Lake waterfront community. Such a great time to plan for your dream cottage or year-round home on this level lot with mature hard & soft woods, that has deeded access to this private, deep, clean lake with your $125 yearly cottage association membership fee. Enjoy a private boat slip, beach & picnic area and fall in love with this protected gem of a lake... 80 feet deep and up to 120 feet in parts with excellent fishing for the naturally reproducing lake trout, large & small mouth bass, walleye, pike and more. Thanet Lake is located off of Steenburg Lake Road N south of the village Coe Hill in Hastings, the perimeter of this cottage lake is 10.1 km (6.3 miles) and is tree lined lake with no public boat launches, this lake allows for 90hp boat motors. Start dreaming & come see! (id:59911)
Royal LePage Frank Real Estate
17 Fire Route 79
Galway-Cavendish And Harvey, Ontario
Welcome to this delightful three-bedroom bungalow nestled in the heart of cottage country, just three minutes north of Buckhorn, Ontario. Set on nearly two acres of beautifully treed land with a small pond, this property offers privacy, tranquility, and a true connection to nature. Inside, you'll find a bright and open layout with cathedral ceilings and new vinyl plank flooring throughout. The spacious, open-concept kitchen, dining, and living area is perfect for both everyday living and entertaining. A cozy wood-burning stove anchors the living room, adding warmth and character. The generous primary suite features a king-sized layout, a walk-in closet, a private two-piece ensuite, and a walk-out to the side yard. Two additional bedrooms and a full bath complete the home, all conveniently on one level. Step outside from the kitchen to a private back deck -ideal for barbecues and enjoying the peaceful surroundings. The enclosed front porch provides a warm and welcoming entrance, perfect for relaxing with a morning coffee. Additional highlights include an insulated dog kennel with a small heater and nearby access to snowmobile trails for winter adventures. Located just 30 minutes from Peterborough, this home offers the perfect blend of rural charm and accessibility. (id:59911)
Coldwell Banker Electric Realty
49 Ridgeway Avenue
Barrie, Ontario
Top 5 Reasons You Will Love This Home: 1)Truly stunning Allandale gem offering a move-in-ready home filled with upgrades, from its eye- catching curb appeal to the fully fenced backyard framed by mature trees and vibrant gardens, complete with a custom Douglas fir gazebo, patio, and a charming garden shed, perfect for those looking to downsize without sacrificing outdoor space 2) The beautifully updated kitchen features gleaming granite countertops, stainless-steel appliances, and a stylish backsplash, with an open-concept layout that flows seamlessly into the dining area and overlooks the warm, inviting family room just a few steps down, thanks to the easy-to-navigate 3-level backsplit design 3) Cozy family room encouraging relaxation with a walkout to the backyard, where a lovely interlock patio awaits beneath a stunning custom gazebo, surrounded by lush perennial gardens, creating an extended outdoor living space complete with a natural gas hookup, perfect for entertaining, barbeques, or simply unwinding, while the adjacent laundry room adds everyday ease with a newer entry door and smart storage solutions, all thoughtfully positioned for convenient main level access 4) Enjoy peace of mind with an impressive list of upgrades, including vinyl flooring throughout (no carpet), oak staircases with rod iron railings, a new roof and skylight (2017), new driveway (2024), newer windows, a heat pump with air conditioning (2019), a gas fireplace (2016), and fresh granite and backsplash (2024) 5) This turn-key home continues to impress with refreshed bathrooms, a primary bedroom featuring a step-in closet, an oversized garage, updated insulation, newer fencing, and an interlock walkway, presenting a low-maintenance, comfortable lifestyle in a well-loved home. 1,516 fin.sq.ft. Age 42. Visit our website for more detailed information. (id:59911)
Faris Team Real Estate
890 Stewart Line
Cavan Monaghan, Ontario
A Home With A Heart! Cavan Country bungalow on large level lot with impressive views of the rolling hillsides. Home features 3 bedrooms on main level, primary has 3 piece ensuite, as well as the 4 piece main bathroom. Bedroom on the lower level perfect for teenagers who want their own space. Updated kitchen with white cabinets, plenty of pull outs and storage, the bay window area provides a great eating space, that overlooks your large deck with hot tub, gazebo, BBQ shelter and plenty of space for the whole family. Attached garage is a mans dream come true. Double door at front and rear door for drive through, plenty of work space as well to have your own man cave. Separate garage at back of property adds extra storage for garden equipment or toys. Fully finished basement with gas fireplace, built-in bar, and theatre style room with custom cabinetry. Great home, schools, neighbours, with easy access to 115 highway or Peterborough. Come See Come Buy! (id:59911)
Exit Realty Liftlock
68 Michelle Drive
Orillia, Ontario
Top 5 Reasons You Will Love This Home: 1) Wonderful opportunity awaiting first-time buyers or those looking to comfortably downsize, this 2-storey home offers the perfect entry into the market with plenty of space and simplicity 2) Ideally positioned for everyday ease, you're just steps from local bus routes and close to grocery stores, restaurants, and shopping 3) Inside, youll find three generously sized bedrooms, a full bathroom and a handy powder room, while the basement remains unfinished, brimming with the potential to expand your living space just the way you envision it 4) Step outside to your own private backyard, where a welcoming deck sets the scene for sunny afternoons, weekend barbeques, or quiet moments with a book 5) Tucked into a friendly, well-connected neighbourhood with quick access to Highway 12 and 11, perfect for a swift commute to surrounding areas. 1,343 above grade sq.ft. plus an unfinished basement. Visit our website for more detailed information. *Please note some images have been virtually staged to show the potential of the home. (id:59911)
Faris Team Real Estate
Faris Team Real Estate Brokerage
282 Douro Street
Stratford, Ontario
Charming Century Home in the Heart of Stratford Nestled in the vibrant City of Stratford, this delightful century home offers the perfect blend of historic charm and modern convenience. Ideally located just a short stroll from the picturesque Avon River, downtown shops and restaurants, and a wide array of local amenities, this home provides both comfort and accessibility. Step inside through a newly installed front door into a welcoming vestibule—freshly painted and ideal for use as a mudroom. The main floor boasts a cozy yet spacious layout featuring a charming living room, an elegant dining area, and a bright, eat-in kitchen that's perfect for both everyday living and entertaining. Enjoy seamless indoor-outdoor living with a covered back deck overlooking a fully fenced, generously sized backyard. A large shed provides ample space for extra storage or a workshop. Upstairs, you'll find three well-appointed bedrooms and a 4-piece bathroom. The basement includes newly painted flooring, offers generous storage space, and holds potential for a recreation room or additional living area. Recent updates include a durable steel roof (2018), paint, new drywall, doors, and trim in the upstairs hall, doors, and trim. This is a rare opportunity to own a beautifully maintained home that combines timeless character with modern touches in a prime location. (id:59911)
Royal LePage Wolle Realty
1 Bloxham Place
Barrie, Ontario
Top 5 Reasons You Will Love This Home: 1) Beautifully maintained and generously sized bungalow offering three bedrooms and two full bathrooms on the main level, plus a fully finished basement complete with a spacious recreation room, an additional bedroom, and a full bathroom, ideal for extended family or guests 2) Move-in ready with meticulous upkeep, providing buyers with complete peace of mind, free from the stress of repairs or renovations 3) Established in Barrie's sought-after Innishore community, just minutes from Kempenfelt Bay, schools, scenic parks, shopping, and convenient Barrie South GO Station 4) Set on a generously sized corner lot boasting a charming all-brick exterior, ample parking, mature landscaping, and a private backyard retreat for relaxation 5) Designed to accommodate a variety of lifestyles, this home is perfect for growing families, retirees seeking main level living, or those who need extra space for guests. 2,873 fin.sq.ft. Age 27. Visit our website for more detailed information. (id:59911)
Faris Team Real Estate
28 Lancaster Court
Barrie, Ontario
Discover this Bright and Spacious Freehold Semi-townhome in the highly sought-after South Barrie neighborhood. Nestled in a safe and quiet court, this home offers one of the Largest and Most Practical Layouts. It features an Oversized Inviting Master Bedroom W/ En-Suite, a Beautifully upgraded kitchen complete with an island sink, and a breakfast area that opens to a deck. Separate living and family rooms provide ample space for relaxation, while elegant oak stairs add a touch of sophistication. Sitting on an extra-deep, pie-shaped lot stretching 179 feet, this home offers plenty of outdoor space. Located just steps from Hyde Park Public School and St. Gabriel Archangel Catholic School, it's perfect for families seeking both comfort and convenience in a secure community. (id:59911)
Sutton Group-Admiral Realty Inc.
530 Welham Road
Barrie, Ontario
Free standing industrial building on 3 acres with room for parking, loading and outside storage if needed. Building has floor drains, 600 amp 3 phase service, additional drive in doors of up to 12x14 can be added if required. Radiant heat in warehouse HVAC servicing office. Suitable for most manufacturing, food processing, warehouse uses. Office area includes office area and staff areas of lunch room, locker room and restaurant area a food processing business could use or convert to a showroom or more office. Great south Barrie location with Hwy 400 access and public transit nearby. (id:59911)
Ed Lowe Limited
716 - 25 Water Walk Drive
Markham, Ontario
Welcome To Uptown Markham at Riverside. This Bright & Spacious 1+Den Condo interior 646 Sqft plus 45 Sqft Balcony. The Large Size Den Can Be Used As Bedroom * 9 Feet Ceiling * Open Concept Kitchen With Quartz Counter Top * Stainless Steel Appliances * Full Amenities With 24 Hr Concierge * Outdoor Pool, Close To Schools, Supermarket, Restaurants, Shop & Park. High Speed Internet Included. (id:59911)
Jdl Realty Inc.
Upper Level - 181 Andrew Park
Vaughan, Ontario
This beautiful and spacious home is perfect for families or professionals seeking comfort and convenience. Featuring **four generously sized bedrooms** with ample closet space and **two modern bathrooms**, it offers a cozy and functional living space. The **open-concept living and dining area** is flooded with natural light from large windows, creating an inviting atmosphere for relaxation or entertaining. A **fully equipped kitchen** boasts stainless steel appliances and plenty of cabinet space, making meal preparation effortless. For added convenience, the unit includes an **in-unit washer and dryer**, **two dedicated parking spots**, and a **garage**, providing ample storage and secure parking. Step outside and enjoy the **front private balcony** and **large back yard**, ideal for unwinding in the fresh air. Located in a **prime area**, this home provides easy access to **public transportation, major highways, top-rated schools, shopping centers, grocery stores, parks, and recreational facilities**. With a perfect blend of comfort, style, and accessibility, this rental is an incredible opportunity for anyone looking to settle into a vibrant and welcoming community. Don't miss outschedule a viewing today! (id:59911)
Right At Home Realty
84 Laurier Avenue
Richmond Hill, Ontario
Experience Elegance And Comfort In This Stunning recently upgraded 4-Bedroom Home Located In The Prestigious Oak Ridges Community Of Richmond Hill. The functional and open concept layout features hardwood flooring, pot lights, staircase with Iron picket. The main floor features 9' ceilings, open-concept design with a combined living & dining area, private office with double French doors; Family room is a showstopper, featuring 17-foot ceilings and towering two-story windows that flood the space with natural light all day long and centered around a cozy gas fireplace; Custom Gourmet Kitchen with Central Island and B/I Breakfast Bar. 2nd Floor Offers 4 bright and spacious Bedrooms, Mezzanine overlooking the Living Room and Balcony with access to two bedrooms. Very well maintained throughout with numerous recent updates including: upstairs Washrooms (2022), Newer owned Furnace and owned Tankless Water Heater (2018), Roof (2018), upgraded Light Switches. Access to Garage from Laundry Room. Double driveway with no sidewalk and Much Moore! Conveniently Located Near Top-Ranked Schools (Pace, Oak Ridges Public), With Easy Access To Nature Trails, Go Station & Hwy 404/400. A Must-See Home! (id:59911)
Royal Team Realty Inc.
108 - 24 Woodstream Boulevard
Vaughan, Ontario
Have a look at this beautiful condo townhouse with 2 floors. 2 bedrooms and 2 bathrooms on the second floor. living room, dining room, powder room, kitchen and den/office on main floor. Direct access to the condo building and all amenities. Large private terrace yard with entrance from dining room. Freshly painted and updated and ready to move in. 2 owned parking spaces side by side in P1 prime spots and locker close to parking spots. See tour! (id:59911)
Century 21 Leading Edge Realty Inc.
18 Country Club Crescent
Uxbridge, Ontario
Welcome to this Spectacular Executive Residence nestled within the Exclusive Gated Golf Community of Wyndance Estates. At just under 5000 sf, this Luxurious Home epitomizes Upscale Living, showcasing extensive Features and Upgrades that truly set it apart. You will be captivated by the Grandeur of the Soaring 10 ft Ceilings that flow throughout the Main Fl and 2nd Fl Hall. The Dining and Family Rms are adorned with Beautiful Waffle Ceilings, while the Living Rm boasts a breathtaking 15 ft Vaulted Ceiling, enhancing the bright and open atmosphere of the Main Floor. The heart of this home is the Fabulous Kitchen, designed for Culinary Enthusiasts and Entertainers alike. It features Luxurious Leathered Granite Counters, high-end Restaurant-Grade Appliances, a massive Island with a Breakfast Bar, and a Convenient Servery offering ample additional Storage, including a secondary Walk-in Refrigerator. The secluded Primary Retreat offers a Private Sanctuary and features a separate Sitting Area with a 2-sided Gas F/P, a large Dressing Rm/Closet with Custom Built-ins, and an Elegant Ensuite that delivers a Spa-like Experience. All other Bedrooms provide Comfort and Privacy, each with its own Ensuite Bath and W/I Closet. Stepping Outside, youll find a Sun-drenched Backyard with a massive 40 x 20 Saltwater Pool, feat an Illuminated Triple Waterfall and Tanning Deck. The outdoor Stone Kitchen, complete with a B/I Gas BBQ and Charcoal Smoker, offers the Perfect Setting for al fresco Dining. To top it off, a large Pergola equipped with Speakers and Lighting utilizes a B/I Gas Heater to extend the Outdoor Season. This Home doesn't just offer Exceptional Living Spaces, it also includes Exclusive Lifestyle Perks. As an Owner, you will enjoy the Privilege of a Deeded Platinum ClubLink Membership, granting you access to Exclusive Golf Opportunities. This isn't just an Amazing Home; it's an Extraordinary Lifestyle waiting to be Embraced! (id:59911)
Main Street Realty Ltd.
0 Old Marmora-Parcel A Road
Centre Hastings, Ontario
Waterfront Land On Moira Lake! Development Land Just On Outskirts Of Madoc. Total Of 182+ Acres Offering Potential For Residential Development/Subdivision Or Estate-Type Lots. Would Also Make An Incredible Waterfront Lot For A Single Family, But Potential Exists For Severance. Stunning, Treed Parcel Has 1611.42Ft On Old Marmora Rd With City Water/Sewer & Natural Gas To East. Mix Of Rural & Ep Zonings Plus Approx.1156Ft Of Waterfront To The S-W. To The S Is An Unopened Road Allowance Running W-E, Offering Another Possibility For Access & Development. Buyer To Do Due Diligence With Respect To All Aspects Of Zoning, Building & Development. Rolling Landscapes & Panoramic Views Of Moira Lake Are Highlights Of This Property Boasting Potential For Multiple Lots, Single Family Home(S), Or Combination. Overhead Map, Satellite View, Zoning Map/Provisions & Survey Avail. Visit my website for further information about this Listing. (id:59911)
Royal LePage Proalliance Realty
0 North Shore-Parcel C Lane
Centre Hastings, Ontario
Waterfront Land On Moira Lake! Development Opportunity Just On Outskirts Of Madoc S-W Of Town. 75+ Acres That Abuts North Shore Lane (Private Road) On S Side. Mix Of Rural & Ep Zoning (Mainly Ep) But Approx. 2154Ft Of Waterfront On Lake. Unopened Road Allowance Running W-E On The N Side Of This Parcel, Offering Another Possibility For Access & Development. Would Also Make An Incredible Waterfront Lot For Single-Family Home, But Pot. Exists For Multiple Severances/Estate Lots, Depending On Access. Buyer To Do Due Diligence With Respect To All Aspects Of Zoning, Building & Development. Visit my website for further information about this Listing. (id:59911)
Royal LePage Proalliance Realty
17 Cape Breton Court
Richmond Hill, Ontario
Welcome to this newly and beautifully renovated 3+1 bedroom, 3 bathroom townhome nestled on a quiet, family-friendly court. This stylish home features a sun-filled eat-in kitchen with stone counters and brand new appliances with a bright living room, enhanced by pot lights throughout the main floor. Step out onto the private balcony - perfect for morning coffee or evening relaxation. The finished walk-out basement offers a cozy living area, an additional bedroom and full 4pc bathroom - ideal for extended family or guests. Enjoy the ease of living close to transit, schools, shopping and scenic nature trails. This move-in ready home combines comfort, style and a fantastic location! (id:59911)
Keller Williams Energy Real Estate
674 Osborne Street
Brock, Ontario
Welcome to 674 Osborne Street in Beaverton. A beautifully cared-for 4-bedroom, 2-bathroom bungalow that perfectly blends comfort, space, and functionality. Situated on an impressive 83 x 225 in-town lot, this home features a bright and inviting main floor with large windows, updated hardwood flooring (2015), and a modern eat-in kitchen with vaulted ceilings, renovated in 2018. Three comfortably sized bedrooms and a centrally located, refreshed four-piece bathroom complete the main level. The finished walkout basement offers even more living space with a generous rec room featuring a cozy gas fireplace, a fourth bedroom, a second full bathroom, a laundry area, and plenty of storage. From here, step directly out to the west-facing backyard, perfect for evening relaxation and sunset views. Recent updates include new porch posts, a new front door, a walkout basement door, updated bedroom windows, new soffit and fascia, fresh paint, and updated basement flooring. The attached 33 x 22 heated garage/workshop is ideal for hobbyists or tradespeople, with its own electrical panel and furnace. A poured concrete pad supports a shed with upper-level storage, adding even more utility. The home is equipped with 100-amp breakers, a separate panel in the garage, and full municipal services including water, sewer, natural gas, and hydro. Located just a short stroll from Lake Simcoe and close to schools, parks, and downtown Beaverton. This property also features dual driveways (one off Osborne Street and one off Murray Street) providing excellent access and parking. With its thoughtful updates and spacious layout, this home is ready to welcome its next chapter! (id:59911)
Royal LePage Kawartha Lakes Realty Inc.
19 Darling Crescent
New Tecumseth, Ontario
This bright and spacious 3-bedroom, 3-bathroom home showcases true pride of ownership, inside and out. Located on a quiet tree lined crescent. Mature landscaping offers exceptional curb appeal and inviting outdoor spaces. Step inside the double door entry to find a sun-filled interior featuring generous living areas and a gorgeous 10 x 13 solarium perfect for relaxing or entertaining spring/summer/fall. Updated porcelain floors on main, updated granite counters in Kitchen and Bathrooms. This home exudes warmth and comfort, with plenty of natural light. The added bonus? A fully finished 2 bedroom apartment with separate entrance and large egress windows, ideal for extended family, guests or rental income potential. Located in a sought-after Alliston neighborhood close to schools, parks, HWYs, amenities and HONDA plant, this home is a rare find! (id:59911)
RE/MAX West Realty Inc.
174 Inverness Way
Bradford West Gwillimbury, Ontario
Stunningly Bright 5 years new 4 Bedroom 4 bathrooms home In The quiet Green Valley Estates Neighborhood in Bradford. 4 large bedrooms upstairs with 2 ensuites! Premium lot, backing onto lush greenery. Double garage, No Sidewalk, total 6 parking space. Steps to schools, parks, Community centre, library, shopping centre; close to Highway 400, Go Station. (id:59911)
Century 21 Leading Edge Realty Inc.
29 Adastra Crescent
Markham, Ontario
Welcome to the family friendly community of Victoria Manor-Jennings Gate. Aspen Ridge Built Luxurious Detached home With Formal Living /Dining Rm, Large Open Concept Family Size Kitchen, Walk Out To Deck w/ Unobstructed Green View. Upstairs: 4 Bedrooms & 3 Bathrooms On 2nd Floor, 1 powder on main floor. Walkout basement: full kitchen, living area, 2 bedrooms, 1 full bathroom, separate washer/dryer, perfect for in-law suite. Hardwood Floor Through Out. Extremely convenient location, Mins To Hwy 404, 407, Hwy7 & Leslie, Supermarkets, T&T, Shoppers, Banks, and more! Great Schools - Pierre Elliott Trudeau HS, Lincoln Alexander P/S, Richmond Green S/S. (id:59911)
Century 21 Leading Edge Realty Inc.
306 - 7420 Bathurst Street S
Vaughan, Ontario
Great opportunity to live in Desirable Bathurst and Clark Location. Fabulous 2 Bedroom Marseille Model 1000 sq. ft. as per builder) with 2 walkouts to the balcony so that you could enjoy unobstructed views with South East Exposure. Beautiful hardwood floors in Living Room, Dining Room, Primary Bedroom and Bedroom 2. Enjoy wonderful amenities including 24 hour Security guard, Outdoor pool, Tennis court, Squash court, Party Room, Gym and Visitors Parking. Prime Location...Short walk to Transportation, Schools, Parks, Community Centre, Shopping Dining, Library and Promenade Mall. The Monthly Maintenance fee offers great value which covers Hydro, Heating, Internet, and television, A dedicated parking space and a locker are also part of the package. (id:59911)
Century 21 Heritage Group Ltd.
58 Cathedral High Street
Markham, Ontario
Spacious Freehold Townhouse for Lease in Sought-After Cathedraltown, Markham! Welcome to this beautifully maintained 3-bedroom, 3-bathroom freehold townhouse offering 2090 sqft of above-grade living space in the prestigious Cathedraltown community. With 9' ceilings on the main floor and an open-concept kitchen, dining, and living area, this home is designed for both comfort and style. Enjoy the large private terrace, perfect for outdoor dining or relaxation. The three generously sized bedrooms provide ample space for families or professionals seeking room to grow. Plus, the attached garage and private driveway offer parking for two vehicles. Located just minutes from top-ranking schools, parks, and a wide array of retail and dining options, including Costco, Home Depot, and T&T Supermarket, this home offers convenience at your doorstep. Don't miss this opportunity to live in one of Markham's most desirable neighbourhoods. (id:59911)
Century 21 Leading Edge Realty Inc.
130 Spruce Avenue
Richmond Hill, Ontario
Welcome to 130 Spruce Ave! Nestled on a premium lot (72ft x 241ft), this meticulously maintained home offers the perfect combination of charm, comfort, and modern convenience. Boasting 3 spacious bedrooms and 3 bathrooms, along with a separate family room that provides ample space for relaxation and entertainment, this home is designed for easy living. The family room features a walkout to a beautifully landscaped backyard, which features mature fruit trees (pear and apple) and a stunning Japanese maple, perfect for outdoor enjoyment. The stylish kitchen is a dream for cooking and baking enthusiasts, complete with a large island with seating and plenty of cabinet storage. Throughout the home, you'll find hardwood floors, elegant crown molding, and pot lights that create a warm and inviting atmosphere. The primary bedroom is complete with a private en-suite and a walk-in closet. For added peace of mind, the home is equipped with three exterior security cameras (front door, backyard, and garage). The front yard is graced by a magnificent magnolia tree, enhancing the homes curb appeal, and the double-car garage includes an automatic opener on the right side, as well as separate access doors to both the house and the backyard. A powered shed provides extra storage and workspace. This home has it all! Efficient & Affordable Living Heat: $1,948/year Hydro: $1,163/year Water: $706/year Total Utilities: $3,817/year Book Your Private Viewing! Showings require just 1 hour's notice and are available daily from 9am - 9pm. (id:59911)
RE/MAX West Realty Inc.
Keller Williams Referred Urban Realty
81 Hartney Drive
Richmond Hill, Ontario
A MUST SEE! This home will check most, if not all the boxes! Nestled in Richmond Hill, where convenience meets elegance in this prestigious neighbourhood. South Facing Open Concept Kitchen & Family Room Always Fill With Sunlight. $$$ Upgrades: Extended Kitchen Cabinet, Marble/ quartz Countertop, Pot Lights & Hardwood Flooring Throughout, Close To 3000 Sqf Total Living Space. 4+1 Bedroom; 3 Bathrooms On The 2nd Floor With Master In Suit & In Law In Suit; Finished Basement With 1 Bedroom, 1 Bathroom & Entertainment Room; Generously-sized island, perfect for culinary creations and casual dining. 9'Ft Ceiling On Main & 2nd. Stunning Interlocked Front and Backyard. Exceptional Location Within Highly Rated School Catchments, Including Richmond Green Secondary School, St. Theresa of Lisieux Catholic High School. A Short Drive To Go Station, Highways 404, 407, Shopping, Restaurant, Costco, Home Depot, Community Centre, Library, Nature Trails, Richmond Green Park. (id:59911)
RE/MAX Atrium Home Realty
15 Stauffer Woods Trail Unit# J39
Kitchener, Ontario
Ready to occupy NOW at Harvest Park in Doon South, this beautiful 1 bedroom, 1 bathroom, carpet-free home features a walkout to a patio looking over greenspace - not a feature found very often at this price! The open-concept layout is bright and airy - and comes with stainless kitchen appliances, stackable washer/dryer, air conditioning, a surface parking spot and in-unit storage space. The condo fees include Rogers Internet (1.5 GB), exterior maintenance and snow removal. Situated in a superb South Kitchener location, this property provides easy access to Hwy 401, Conestoga College, and nearby walking trails, ponds and greenspaces. Current promotions include $10,000 off price (already reflected in price shown here) and development charged capped at $0. Drop in to the sales centre at 154 Shaded Creek for more information - open Mon/Tues/Wed 4-7 pm and Sat/Sun 1-5 pm or ask your agent to arrange a private showing! (id:59911)
Royal LePage Wolle Realty
66 Chapman Court
Aurora, Ontario
Welcome to 66 Chapman Court, a handsome, quality-built, three-bedroom townhome in the prestigious Aurora Sanctuary Town Manors, a quiet enclave of premium townhomes backing onto greenspace. Elegance meets understated dignity. Architecturally striking brick and stone facade with balcony. Functional and accommodating open design. Hardwood floors and staircase, with oak handrail. Eat-in kitchen with quartz countertop, stainless steel appliances, custom backsplash, and walkout to deck. Living room with gas fireplace, mantle and in-wall display shelving. Primary bedroom with walk-in closet and 4-pc ensuite with separate shower. Recreation room with garage access, coat closet and walkout to patio. Lots of storage space with an extra area in the two-car garage, and an unfinished lower level below the recreation room. Close to shopping, recreation centre and 404. **EXTRAS** Interior painting (2024), New roof (2024) POTL Fee of $274/month. (id:59911)
Chestnut Park Real Estate Limited
6 Brookwood Drive
Barrie, Ontario
This meticulously maintained 2-storey family home offers over 2,600 sq. ft. of finished living space in one of South Barrie’s most desirable neighbourhoods. From the inviting covered front porch to the spacious, open-concept layout, every detail is designed for comfort and everyday living. The main floor features a bright and airy living/dining area, a cozy family room with a gas fireplace, and a modern kitchen equipped with stainless steel appliances and a walkout to a fully fenced backyard—perfect for summer entertaining. Freshly painted throughout with updated lighting to match. Practical touches include inside entry from the double garage, complete with built-in shelving and a workbench. Upstairs, you’ll find three generously sized bedrooms, an upper-level laundry room with newer washer and dryer, and a spacious primary suite with a relaxing soaker tub and separate shower. The finished basement extends your living space with a large rec room, a 4th bedroom, and ample storage. The bay window, primary bedroom, ensuite and laundry room windows were recently replaced. The driveway has also been freshly sealed this year. Ideally located just minutes from Hwy 400, shopping, parks, and schools—this move-in-ready home truly has it all! (id:59911)
Keller Williams Experience Realty Brokerage
3830 East Street
Innisfil, Ontario
Top 5 Reasons You Will Love This Home: 1) Five bedroom sidesplit situated on a generous half-acre lot, just minutes from the stunning Friday Harbour and the shores of Lake Simcoe 2) Expansive backyard oasis featuring a delightful above-ground pool, ideal for summer fun and creating lasting memories with friends and family in your very own outdoor haven 3) Established in a family-friendly community boasting easy access to multiple serene beaches and scenic water access points, offering endless opportunities for outdoor recreation and relaxation for your household to enjoy 4) Seamless kitchen and living room that serves as the heart of the home, providing a warm, welcoming space for family gatherings, meal prep, and cozy nights in 5) Upgraded with a new well pump (2024) and iron filter (2025), ensuring peace of mind and water quality, with a total of 1,913 square feet of beautifully finished living space. 1,273 sq.ft. plus a finished basement. Age 31. Visit our website for more detailed information. (id:59911)
Faris Team Real Estate
19 Korlea Crescent
Orillia, Ontario
LEGAL DUPLEX WITH MODERN UPDATES & ENDLESS LIVING POSSIBILITIES IN PRIME ORILLIA LOCATION! Why choose between living and investing when you can do both? This legal duplex in Orillia’s South Ward offers two updated, self-contained units with private entrances, ideal for multi-generational living or occupying one unit while renting the other. The well-maintained interior presents 1,850 square feet of finished space with modern finishes and neutral paint tones throughout. The main floor features a kitchen with newer appliances, a bright living room, three bedrooms and a full bathroom. The finished walk-up lower level features a combined kitchen and living area, two bedrooms, a full bathroom, and is currently vacant and move-in ready. Both units have in-suite laundry with updated washers and dryers. Enjoy a partially fenced backyard with mature trees, a large grassy space, and a multi-level deck. With parking for four vehicles and a location near beaches, trails, parks, schools, shopping, dining and Highway 11, this property offers a versatile opportunity with income potential in a prime Orillia location. (id:59911)
RE/MAX Hallmark Peggy Hill Group Realty Brokerage
19 Korlea Crescent
Orillia, Ontario
LEGAL DUPLEX WITH MODERN UPDATES & ENDLESS LIVING POSSIBILITIES IN PRIME ORILLIA LOCATION! Why choose between living and investing when you can do both? This legal duplex in Orillia’s South Ward offers two updated, self-contained units with private entrances, ideal for multi-generational living or occupying one unit while renting the other. The well-maintained interior presents 1,850 square feet of finished space with modern finishes and neutral paint tones throughout. The main floor features a kitchen with newer appliances, a bright living room, three bedrooms and a full bathroom. The finished walk-up lower level features a combined kitchen and living area, two bedrooms, a full bathroom, and is currently vacant and move-in ready. Both units have in-suite laundry with updated washers and dryers. Enjoy a partially fenced backyard with mature trees, a large grassy space, and a multi-level deck. With parking for four vehicles and a location near beaches, trails, parks, schools, shopping, dining and Highway 11, this property offers a versatile opportunity with income potential in a prime Orillia location. (id:59911)
RE/MAX Hallmark Peggy Hill Group Realty Brokerage

