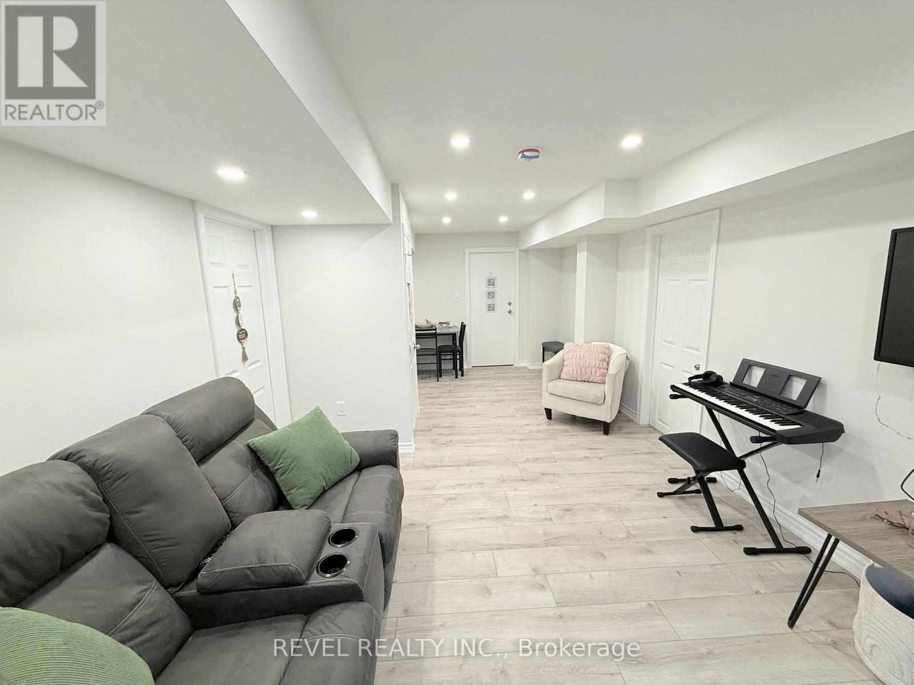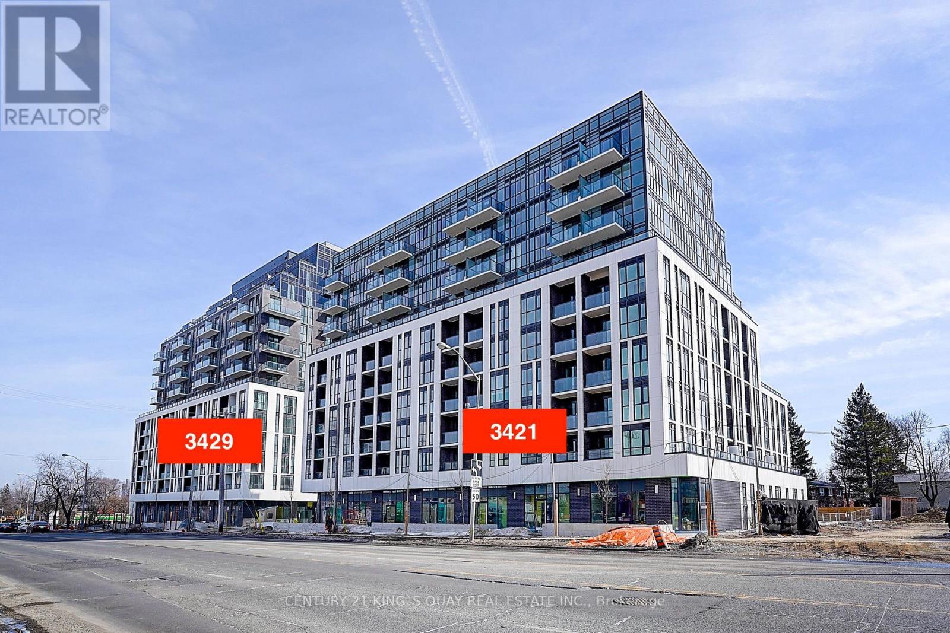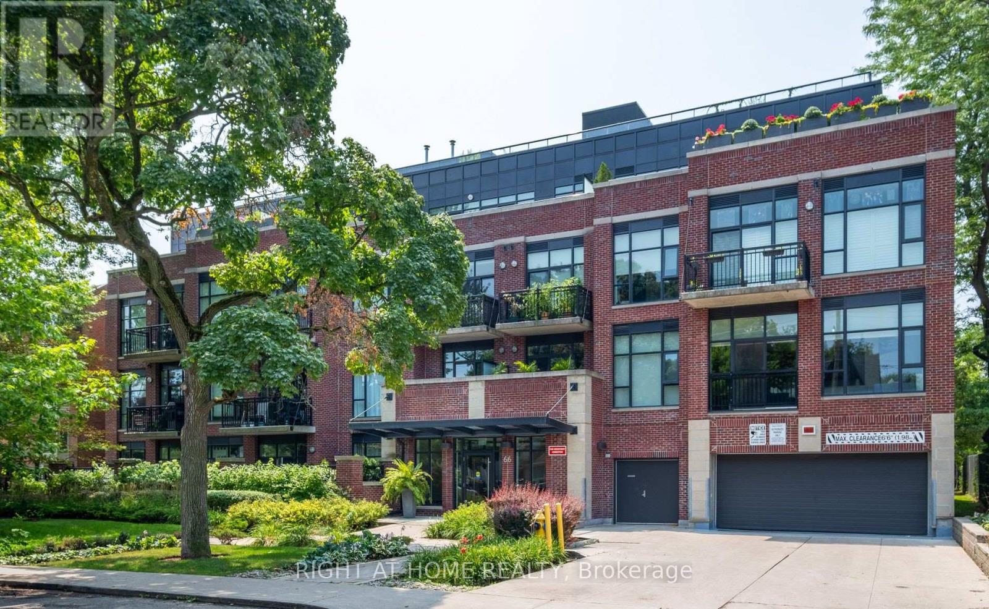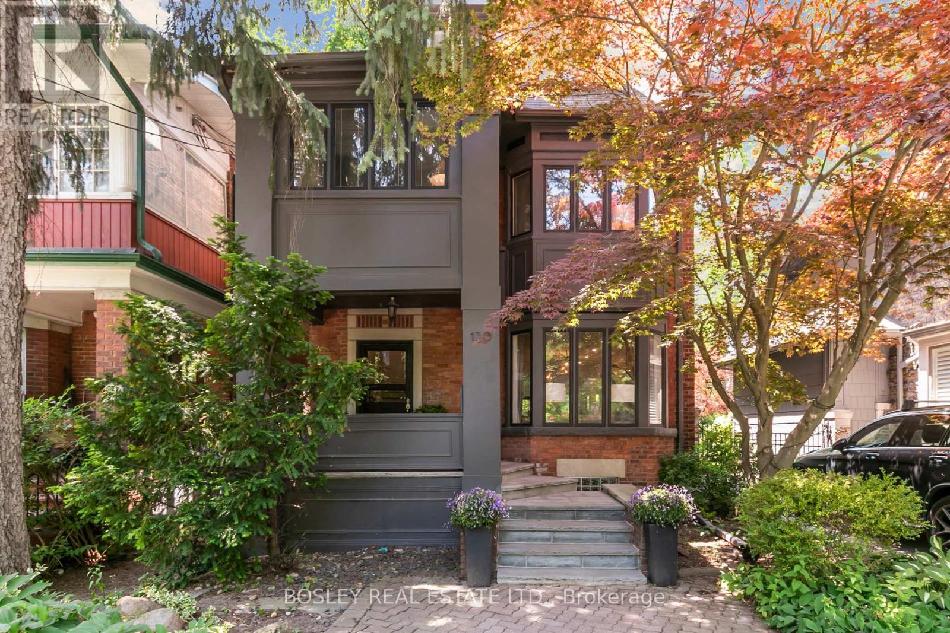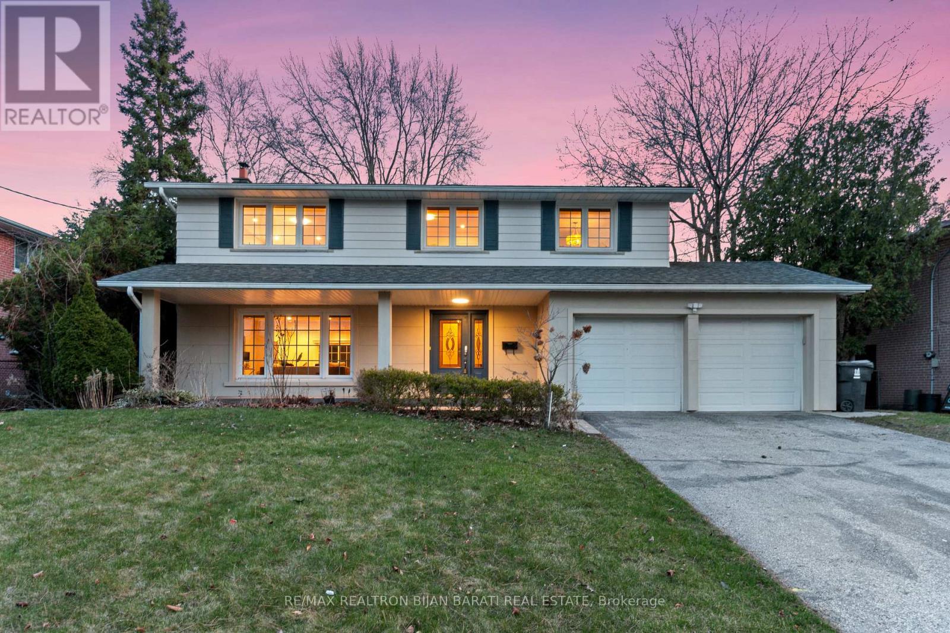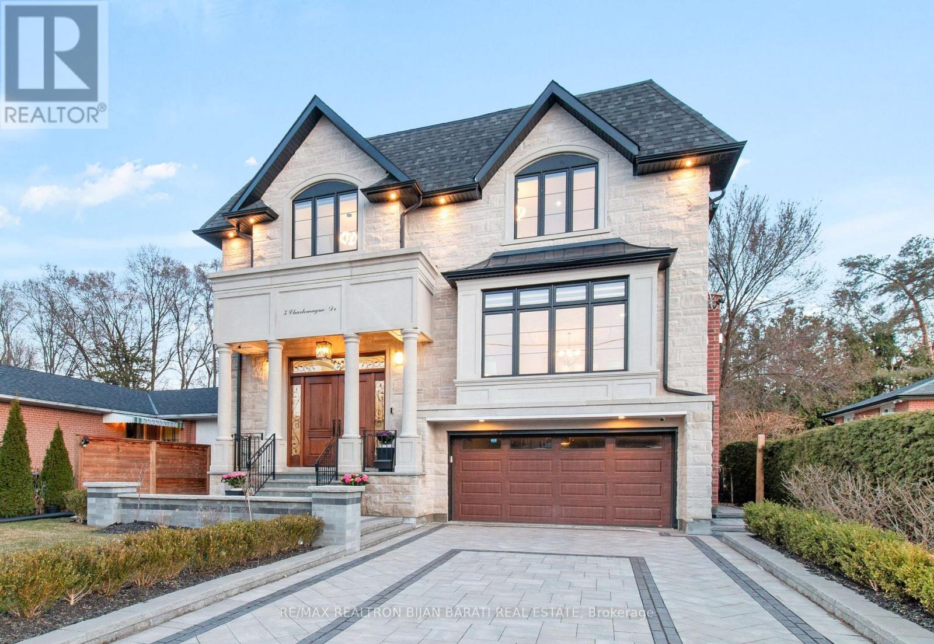1246 Harlstone Crescent
Oshawa, Ontario
*shared kitchen & living space with a female tenant* Brand-new, modern basement suite in the sought-after Taunton community! Welcome to this renovated, ABOVE-GRADE basement suite, featuring a spacious bedroom with ensuite. This beautifully updated suite boasts great sized windows overlooking the backyard, a separate entrance, and a sleek, modern design. Enjoy the convenience of nearby schools, parks, shopping, and quick highway access! Tenant pays 10% of utilities, with optional parking available for an additional $50/month. Don't miss out on this exceptional living space! (id:59911)
Revel Realty Inc.
23 Dunelm Street
Toronto, Ontario
Welcome to this beautiful newly renovated Detached bungalow house in prestigious Scarborough Village. It's a Solid Brick Custom Home with 3 + 3 Bedrooms, 1 +1 Kitchen and 2 +2 Bathrooms. Prime Bed Room on the main Floor has attached bath. Very good for First Time Home Buyer's because Basement has separate entrance with three bedrooms, separate kitchen and two washrooms which is very good income potential. This property is also good for the investors because the lot size is 68.88 " X 147.52" which is good for building two houses in future. New Roof replaced in 2024. Upgraded electricity capacity to 200 amp in 2023. The house has a large shed with high efficiency Furnace and Hot Water Tank. There are 05 Public and 06 Catholic Schools near the home. There are 03 Ball Diamonds and 02 play grounds close to the home. Street Transit is only 04 minutes walk. Please visit the property and grab this opportunity. (id:59911)
Homelife/miracle Realty Ltd
216 - 3421 Sheppard Avenue E
Toronto, Ontario
Welcome To This Brand New Never Lived In Three Bedrooms & Two Full Baths Condo Located In High Demand Area(Warden & Sheppard) Steps To Ttc, Don Mills Subway Station, Park, Seneca College, Restaurants, Shops, Hwy 404 & Many More! One Parking Included! (id:59911)
Century 21 King's Quay Real Estate Inc.
217 - 66 Kippendavie Avenue
Toronto, Ontario
This cozy unit is in sought after The KEW boutique condo building built in 2014 situated in a fantastic location in The Beaches area. It's a short walk south to the tranquility of the waterfront, boardwalk, beaches as well as public swimming pool, outdoor skating rink and Kew Gardens. There's something for all your interests close by. Also short walk north to Queen Street E. filled with vibrant shops, bakeries, grocery stores, coffee shops, restaurants and transit. This modern unit features high ceilings, open concept design, kitchen with gas cooktop, ample counter space and built-in/hidden appliances. Gas BBQ hook-up on balcony. There is a generous sized bedroom with large closet and floor to ceiling window for plenty of natural light. Also has a den to be used as you see fit (2nd bedroom, work space or extra, etc.). The unit comes with 1 owned underground parking spot. No locker. Owners will also enjoy access to a party room on the main floor for larger gatherings as well as a rooftop deck/garden overlooking the neighborhood. (id:59911)
Right At Home Realty
602 - 181 Sterling Road
Toronto, Ontario
Discover luxurious urban living in this beautifully designed 1-Bedroom + Den suite with Two Bathrooms. Enjoy a spacious balcony showcasing panoramic views of Downtown Toronto. Nestled in the lively Sterling Junction area, this sunlit and contemporary unit features floor-to-ceiling windows and a versatile layout, perfect for professionals or couples in need of extra space. High-end finishes include, 9 foot ceilings, quartz countertops in the kitchen and bathroom, built-in appliances, and laminate flooring in the main living areas . With a perfect transit score, getting around is effortless, while local shops, cafés, and cultural attractions are just steps away. Residents also benefit from top-tier building amenities, including a full wellness center, yoga studio, rooftop terrace, and more delivering the ultimate blend of comfort, sophistication, and convenience. (id:59911)
Royal LePage Signature Realty
130 Glen Road
Toronto, Ontario
Timeless Elegance Meets Modern Functionality on Glen Road Located in North Rosedale, this detached 5+1 bedroom, 4 bathroom home blends sophisticated design with family-friendly comfort. The main floor features a west-facing sliding door that opens to the backyard, illuminating the open-concept living and dining areas. Hardwood floors complement the wood-burning fireplace and updated eat-in kitchen with stainless steel appliances. Upstairs, the primary suite includes a 5-piece ensuite and walk-in closet. A spacious second bedroom with a home office nook sits next to a cozy family room, which can be converted into a fifth bedroom. The third floor has two light-filled bedrooms sharing a renovated bathroom, along with a laundry area.The lower level offers a large entertainment space, storage, and a potential 6th bedroom. With a separate entrance, this space is ideal for a nanny suite. The fenced west-facing backyard features a sun-soaked deck, complimented by maintenance free landscaping. Located near Chorley Park, Rosedale Park, and the Beltline Trail, this home is in the highly sought-after Whitney PS and OLPH school districts, close to top private schools and Mooredale House. Enjoy the charm of Summerhill shops, local dining on Yonge Street, and convenient TTC access. Only 15 minutes to the Financial District, this is an incredible opportunity to own in one of the citys most sought-after neighbourhoods. (id:59911)
Bosley Real Estate Ltd.
4 Saddletree Drive
Toronto, Ontario
A Exceptional Custom-Built Home on a South-Facing Cul-de-Sac sitting on a majestic approximately 100ft wide lot in the backyard. Nestled on one of the original builder lots with appri, this beautifully renovated residence offers 4+3 bedrooms and sits on a premium lot backing onto a tranquil, winding river and pond. Enjoy wide, sweeping views from every angle arguably the best in the neighbourhood! Featuring 4 walk-outs to expansive updated decks with sleek glass railings, including a large deck off the kitchen and a private one from the primary suite. The professionally finished walk-out basement adds versatile living space, complete with a stone-accented recreation room and additional bedrooms. Designer brick exterior, metal rear fencing, and an elegant 4 ft x 4 ft skylight above the spiral staircase add to the home's architectural charm. Inside, you'll find a cathedral-style hallway, granite floors in the foyer, kitchen, and laundry, plus a fully modernized kitchen with granite counters and backsplash. The granite fireplace in the family room is a cozy focal point. This is a must-see property for those seeking luxury, privacy, and breathtaking views. (id:59911)
Keller Williams Referred Urban Realty
807 - 400 Wellington Street W
Toronto, Ontario
FULLY FURNISHED, Luxurious 2 Bedroom, 2 Bath Suite Nestled In A Boutique Building Along Prestigious Millionaire's Row. Offering 1,164 Sq Ft Of Sophisticated Living Space, This Suite Features A Bright, South-Facing Exposure That Bathes The Unit In Natural Light. The Open-Concept Layout Showcases A Sleek, Modern Kitchen, Ideal For Hosting, Along With Elegant Finishes Throughout. Spacious Living And Dining Areas, Custom Built-In Closets, And A Generous Primary Bedroom With A Spa-Inspired Ensuite Create The Perfect Urban Sanctuary. Enjoy Relaxation On Your Private Balcony. Includes 2 Parking Spaces For Ultimate Convenience. Located Steps From The Upscale Dining And Shopping At The Well, This Unit Embodies Downtown Living At Its Finest. (id:59911)
Sutton Group Old Mill Realty Inc.
807 - 400 Wellington Street W
Toronto, Ontario
Luxurious 2 Bedroom, 2 Bath Suite Nestled In A Boutique Building Along Prestigious Millionaire's Row. Offering 1,164 Sq Ft Of Sophisticated Living Space, This Suite Features A Bright, South-Facing Exposure That Bathes The Unit In Natural Light. The Open-Concept Layout Showcases A Sleek, Modern Kitchen, Ideal For Hosting, Along With Elegant Finishes Throughout. Spacious Living And Dining Areas, Custom Built-In Closets, And A Generous Primary Bedroom With A Spa-Inspired Ensuite Create The Perfect Urban Sanctuary. Enjoy Relaxation On Your Private Balcony. Includes 2 Parking Spaces For Ultimate Convenience. Located Steps From The Upscale Dining And Shopping At The Well, This Unit Embodies Downtown Living At Its Finest. (id:59911)
Sutton Group Old Mill Realty Inc.
683 Manning Avenue
Toronto, Ontario
Welcome to 683 Manning Ave, a beautifully reimagined and fully renovated 3-storey semi-detached home, nestled on a quiet, tree-lined street in one of Torontos most sought-after neighbourhoods. With 4+1 bedrooms and 5 bathrooms, this home offers just the right mix of style, comfort, and flexibility ideal for modern living. Step inside to warm exposed brick accents, a fireplace and spacious open-concept living and dining areas. The sleek, chef-inspired kitchen features premium stainless steel appliances including an 8-burner gas stove, convection oven, and stylish hood vent ideal for both everyday meals and entertaining. Indoor living flows effortlessly outdoors, with three private decks across different levels. The bright and spacious bedrooms include walkouts to an oversized deck with stunning, unobstructed views of the CN Tower and Toronto skyline, your own peaceful retreat above the city. The fully finished lower level offers a self-contained apartment with a separate entrance, kitchen, full bath, and laundry, perfect as an in-law suite, private space for a nanny or guests, or an income-generating rental opportunity. Additional Highlights: Detached 2-car garage. Backyard for entertaining (with bonus shed for storage). All this just steps from the TTC, top-rated schools, parks, and the vibrant restos, shops, and culture that make Seaton Village one of Torontos most beloved neighbourhoods. This is more than a home...it's a lifestyle. (id:59911)
Sutton Group-Associates Realty Inc.
4 Robinter Drive
Toronto, Ontario
Upgraded and Renovated Sun-Filled 2-Storey Family Home on A Wide Lot In Prime Newtonbrook East Area! It Features: A Large Renovated Living Room and Dining Room Walk-Out to Patio with Poured Patterned Concrete Floor, Awning Above, and a Private Backyard. Custom New Kitchen with Quartz Countertops, Marble Backsplash, Stainless Steel Appliances, Breakfast Area Walk-Out to Side Patio! New Engineered Hardwood Floor, New Led Potlights, New Baseboards & Casings, New Doors & Hardware Throughout Main & 2nd Floor! New Main Staircase and Railing & Hand Railing! Main Laundry with Brand New F/L Washer & Dryer! Renovated Two Bathrooms in 2nd Floor! Facade with New Stucco. Huge Beautiful Welcoming Veranda in Front! Fully Renovated Finished Apartment Basement Includes: New Walk-Out Access, New Two Bedrooms, Living Room, New 2nd Kitchen with Brand New Appliances, and Own Laundry! Upgraded 200 Amps Electric Service. Much Sought-After Neighbourhood. Good Schools, Steps to Ravine, Parks, Ttc, and All Amenities. Easy Access to Hwy 404 & 401. Must See to Believe!!! (id:59911)
RE/MAX Realtron Bijan Barati Real Estate
5 Charlemagne Drive
Toronto, Ontario
Uniquely & Expertly Crafted Custom Built Home On A Prime 50 Ft Southern Lot in the Heart of Willowdale East, Steps Away From Yonge Street, Subway, All Amenities, Top Ranked Schools ( Earl Haig S.S & Mckee P.S), Parks, and Mitchell Field Community Centre! This Beauty Offers: 4 Car Garage (2 Tandem)! Elegant Functional Contemporary Open Concept Design with High Ceilings ( Foyer Entrance: 14' ,1st Flr: 10' , 2nd Flr: 9', Basement: 11'), Abundant Natural Sun lighting! Wide Engineered Hardwood Flooring & Led Lighting(Potlights / Chandeliers / Wallsconces) Thru-Out! Large Spacious Living, Dining and Family Room with Wall Units, Crown Moulding & Designer Ceilings! Gourmet Kitchen with Quality Cabinetry, State-Of-The-Art Thermador Appliances, Pantry/Servery, Large Breakfast Area Walk-Out To South-View Deck & Backyard Patio! 4 Closets in Main Floor!! Open Concept Office in Main Floor Can Be More Private with Privacy Glass! Stunning Master Bedroom with Gas Fireplace, 7 Pc Spa-Like Heated Floor Ensuite & W/I Closet with Skylight Above! Large Sized Bedrooms with Own Ensuite For Privacy & Comfort! 2nd Floor Full Laundry! Professionally Finished Walk-Out Basement Includes Separate Entry From The Garage, Recreation Room with Wet Bar & A Cooktop, and Gas Fireplace, 2nd Library, 2nd Laundry Room, A Bedroom and 2 Bathrooms! Large Porch With Special Design! Quality Flagstone In Porch, Patterned Interlock in Driveway, Sides and Backyard Patio and Flower Boxes Wrap Around Backyard! Stone & Pre-Cast Facade and Brick in Back and Sides. (id:59911)
RE/MAX Realtron Bijan Barati Real Estate
