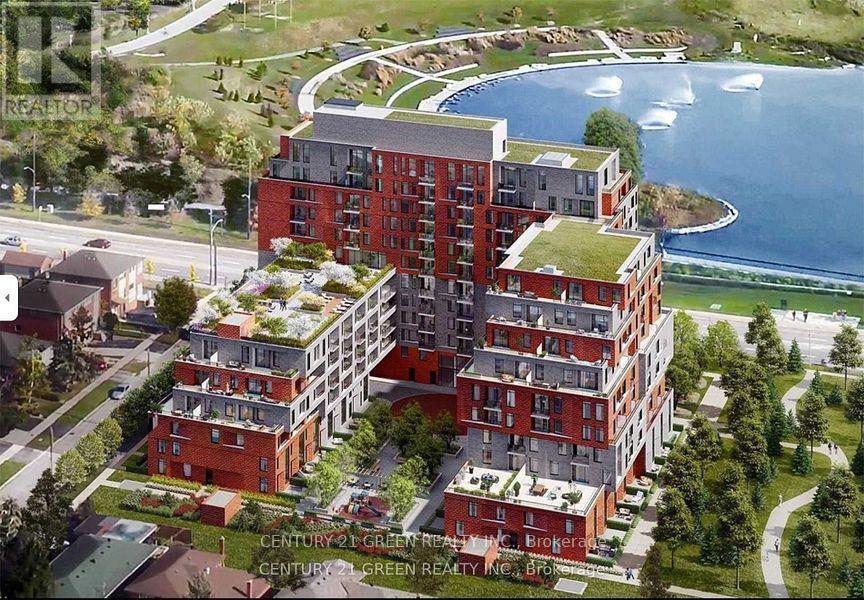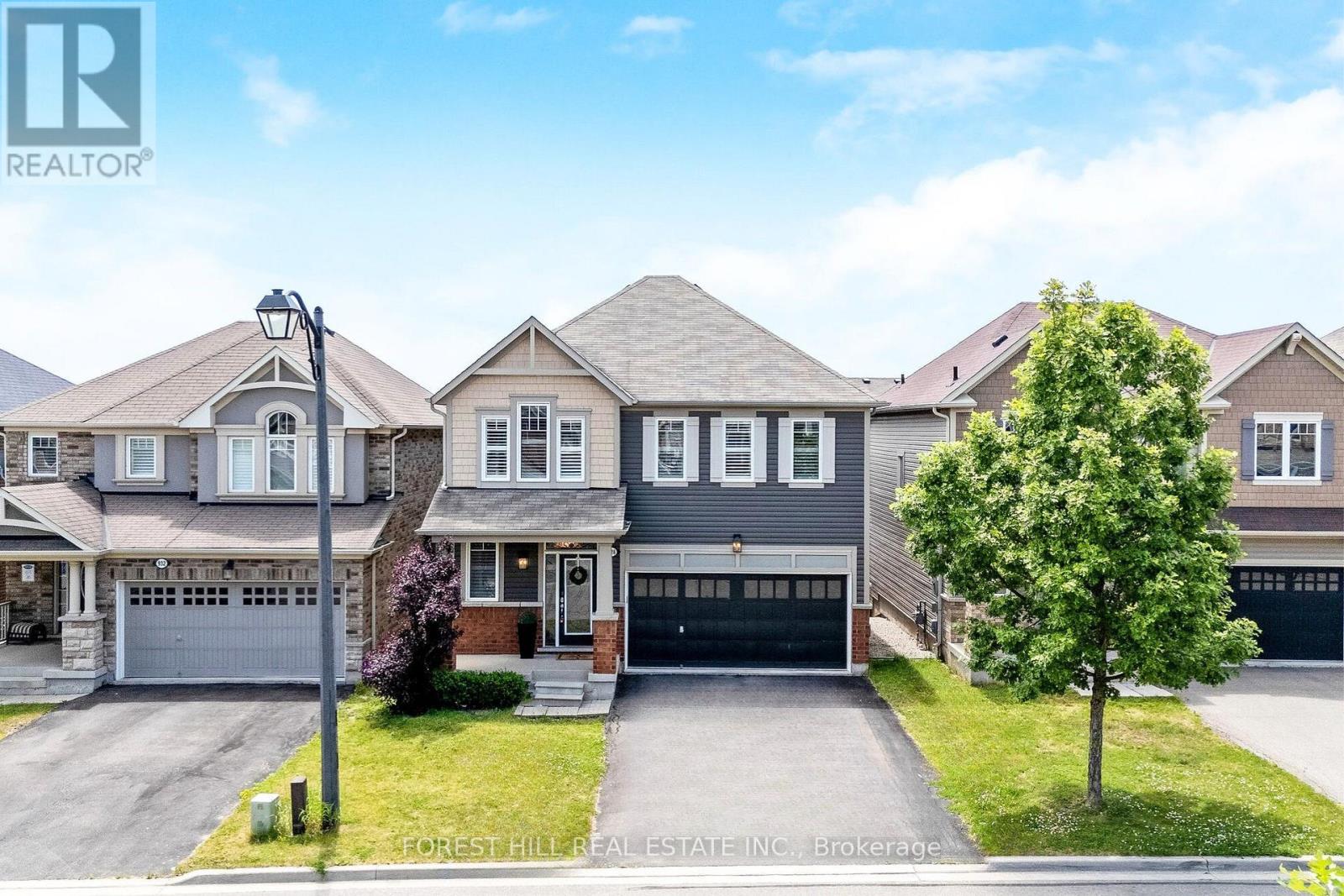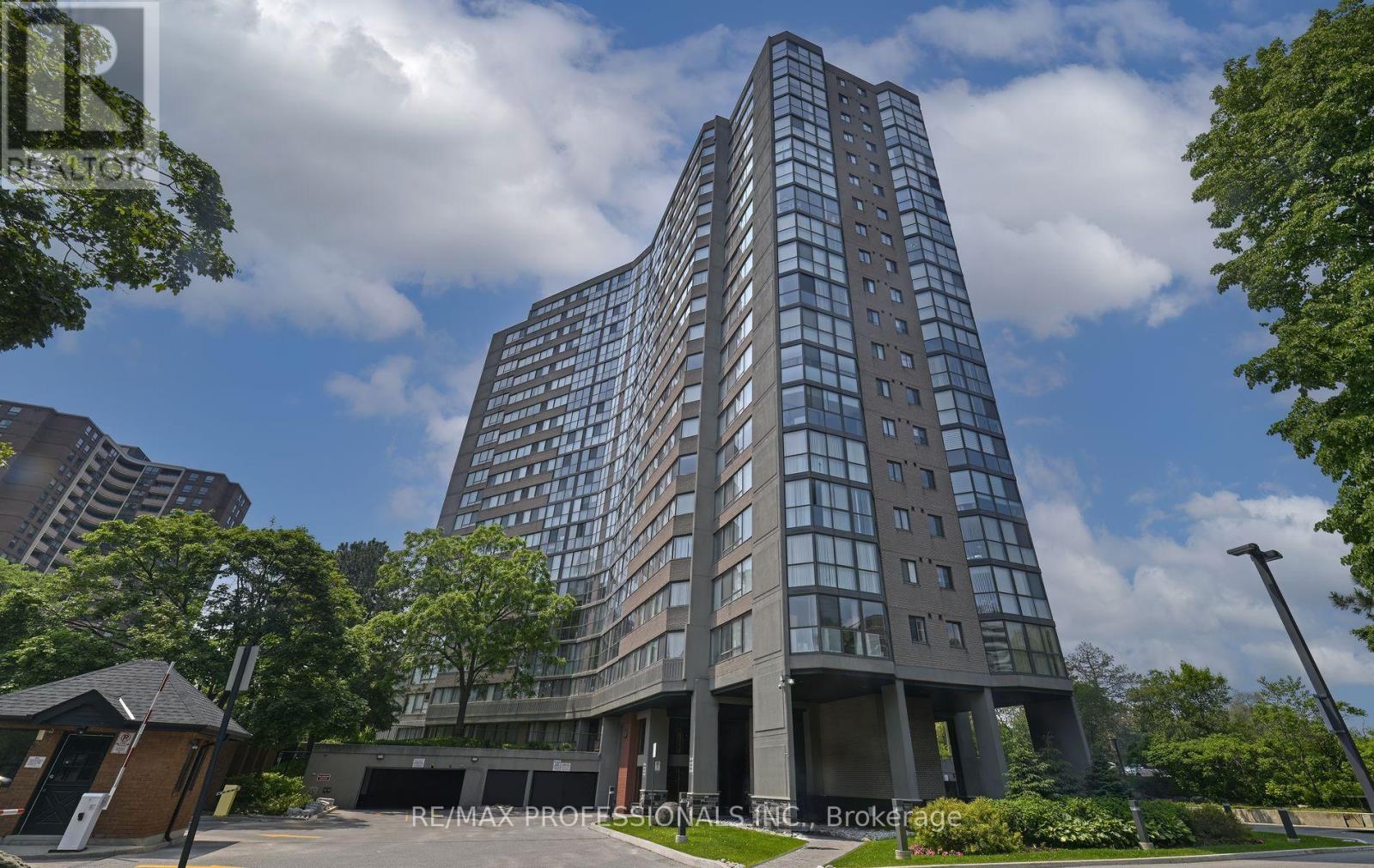551 - 2501 Saw Whet Boulevard
Oakville, Ontario
Beautifully designed suite showcases stylish upgrades and functional enhancements, including a full kitchen island with additional cabinetry, pot lights, a sleek bathroom backsplash, a sliding glass shower enclosure. The open-concept layout is filled with natural light, offering a well-organized kitchen and living space ideal for everyday comfort and entertaining. Enjoy a spacious primary bedroom with a generous walk-in closet and the convenience of a full-size washer and dryer. Set in a amazing location, A few from Hwy 403, the QEW, GO Transit, and surrounded by nature with Bronte Creek Provincial Park nearby. Enjoy the charm of Oakville's lakeside parks and the vibrant downtown just a short drive away. Residents of Saw Whet Condos enjoy exceptional amenities including a 24-hour concierge, party and games rooms, yoga studio, co-working lounge, rooftop terrace, bike storage, secure parcel room, visitor parking, and a valet system with Kite Electric Vehicle Rentals. Includes one owned underground parking space. This is a MUST SEE! (id:59911)
RE/MAX West Realty Inc.
1334 Langdale Crescent
Oakville, Ontario
Nestled on a quiet street in the picturesque Falgarwood area of Oakville, this beautifully renovated home offers a perfect blend of charm, comfort, and convenience. Located in a family-friendly neighbourhood, the home sits on a rare oversized pie-shaped lot with a spacious, private backyard ideal for entertaining or relaxing outdoors. Inside, the main floor features three generous bedrooms, a large living room with a bright bay window, and a separate dining area perfect for both everyday living and hosting guests. Enjoy newly installed flooring throughout, stylish updated lighting, and a refreshed main bathroom. The finished basement provides additional living space with a spacious rec room, an extra bedroom, and updated flooring. Fresh landscaping enhances both curb appeal and the outdoor atmosphere. Just minutes from highways 403, 407, and the QEW, as well as downtown Oakville, shops, restaurants, and entertainment. With close proximity to parks and top-rated schools, this home is ideal for young couples and families. (id:59911)
Royal LePage Burloak Real Estate Services
1121 - 3100 Keele Street
Toronto, Ontario
Discover elevated urban living at The Keeley with this rare and stunning two-storey condo residence, offering 2 spacious bedrooms and 2 elegant bathrooms within an impeccably designed, efficient layout. Bathed in natural light through expansive windows, the bright open-concept interior showcases a sleek, modern kitchen with premium finishes, flowing seamlessly to a generous private balcony the perfect setting for morning coffee or evening relaxation. Set in the heart of Downsview Park, this exceptional home blends sophisticated city living with the tranquility of lush green spaces, trails, and parks, all while offering effortless access to highways, transit, shopping, and fine dining. One coveted parking space is included to complete this luxurious offering. (id:59911)
Century 21 Green Realty Inc.
928 Dice Way
Milton, Ontario
This home is nestled between two beautiful parks, located in Milton's highly sought-after Willmott community, this spacious and versatile home offers the lifestyle and layout that todays families and individuals are looking for. Featuring 4+2 bedrooms and 5 bathrooms, with 2,436 sq. ft. above grade with 9 foot ceilings on the main floor, plus a fully finished legal 2-bedroom Additional Dwelling Unit (ADU), this home delivers space, functionality, and long-term value. The main residence offers an open-concept layout, generous bedrooms, and a private primary suite with a walk-in closet and ensuite. Enjoy the quality and low maintenance of modern quartz countertops in both kitchens and all bathrooms, adding lasting appeal and practicality. The legal basement unit includes its own entrance, kitchen with quartz counters, its own laundry room, two bedrooms, and a full bath a perfect solution for extended family, rental income, or a private workspace. Sitting on a no-sidewalk lot, this home provides parking for 4 cars on the driveway plus 2 in the garage a rare and valuable feature in this area. With top-rated schools, scenic parks, community centres, and all essential amenities nearby, this home offers the best of Milton living comfort, convenience, and community. (id:59911)
Forest Hill Real Estate Inc.
202 - 57 Village Centre Place
Mississauga, Ontario
Prime Office Space in the Heart of Mississauga Steps from Square OneWelcome to 57 Village Centre Place a beautifully maintained professional office space located directly across from Square One and just 2 minutes from Highway 403. Situated in Mississaugas vibrant City Centre area, this location offers exceptional convenience for businesses looking to be at the core of it all.This turnkey unit features a functional layout ideal for a variety of professional uses. The building offers a range of on-site amenities and is surrounded by shopping, dining, transit, and major commuter routes. Only 20 minutes to Pearson International Airport, making it an ideal hub for businesses that value regional and global connectivity.Highlights:Approx. 200 sq ft totalImmediate possession availableProfessional zoningWell-maintained building with excellent on-site amenitiesEasy access to Highway 403, Hurontario St., and public transit20 minutes to Pearson International AirportSurrounded by shopping, restaurants, and servicesPerfect for a professional practice, consulting firm, or start-up seeking a clean, accessible, and well-located space in Mississaugas dynamic business district. (id:59911)
RE/MAX Hallmark Realty Ltd.
503 - 335 Wheat Boom Drive
Oakville, Ontario
Bright & Modern 2 Bed, 2 Bath Condo in Uptown Oakville Parking, Locker & Internet Included! Step into this beautifully upgraded, split-layout 2-bedroom, 2-bathroom condo in the heart of Oakville's highly desirable Uptown Core near Wheat Boom Drive. This suite features 9-foot ceilings, large windows with tons of natural light, and an open-concept kitchen, living, and dining area perfect for entertaining or relaxing. Enjoy a modern kitchen with stainless steel appliances, quartz countertops, upgraded cabinetry, and a movable island included for extra prep space and flexibility. Each bedroom has a large walk-in closet and the primary bedroom has a stylish ensuite with a glass stand-up shower. The second bedroom and full guest bath are located on the opposite side of the unit for optimal privacy. Extras include 1 underground parking space, 1 storage locker, in-suite laundry, and high-speed internet included in the maintenance fee. Live in one of Oakville's fastest-growing communities with unbeatable convenience: Walking distance to Fortinos, Walmart, LCBO, and restaurants. Close to parks, trails, and top-rated schools. Minutes to Oakville Trafalgar Memorial Hospital. Easy access to Highways 403, 407, QEW, and Oakville GO Station. Perfect for professionals, couples, or downsizers looking for location, lifestyle, and value in one of the GTAs most in-demand areas. (id:59911)
Royal LePage Signature Realty
11176 Hwy 50
Brampton, Ontario
Maximum 24 months lease. Rare outside storage available close to HWY 427, & 407. Flexible term and lot size available. Property is gated and secure.Trailer storage only, no shipping containers. (id:59911)
Royal LePage Your Community Realty
31 Joywill Court
Brampton, Ontario
**4 Bedroom Home On Spacious Pie Lot**2031 Square Feet As Per MPAC**Four Car Parking On Driveway**No Sidewalk**Newly Painted Home**Side Entrance From Home, Close To Basement Stairs, Easy Entrance to Potential Basement Apartment**Unfinished Basement**Open Concept with Lots of Light**Convenient 2nd Floor Laundry**Hardwood In Living, Dining and Family Room**Open Concept Home**Large Deck That's Ideal For Family BBQ's** 2 Sheds In The Backyard**Close To Park, Busses, Schools, And Go Station** (id:59911)
Century 21 Skylark Real Estate Ltd.
Upper - 60 Twin Pines Crescent
Brampton, Ontario
Semi-Detached House Features With Three Bedrooms And Three Washrooms.. Laminate Floor Throughout The Houses. No Neighbours Behind. Newly Renovated Kitchen Cupboards, Stainless Appliances. Pot Lights In Living, Dining & Kitchen Area. Gas Fireplace. Spacious Backyard With Wood Deck. Total Brick House. Single Car Garage With Two Car Parking Space On Driveway. Close To All Amenities. (id:59911)
RE/MAX Condos Plus Corporation
33 Mcintosh Avenue
Toronto, Ontario
Welcome to this beautifully renovated 3+1 bedroom, 4 bathroom home in the desirable Stonegate-Queensway community. Featuring a modern interior with an open-concept main floor, this home is filled with natural light and designed for comfortable living and entertaining. The contemporary kitchen includes upgraded appliances and overlooks a spacious living/dining area. A separate side entrance offers flexibility for an in-law suite or potential income opportunity. Upstairs, you'll find well-sized bedrooms and stylishly updated bathrooms. The home is equipped with a new furnace installed (2025) Featuring medical-grade air filters and HRV system, new roof (2023) for peace of mind. Conveniently located close to highways, the lakefront, walking distance to transit, Jeff Healy Park, highly regarded school districts, shops and restaurants on The Queensway, this is a rare opportunity to own a move-in-ready home in a prime west Toronto neighbourhood. (id:59911)
Century 21 Signature Service
1605 - 40 Richview Road
Toronto, Ontario
Humberview Heights - A beautifully renovated (2025), turnkey, two bedroom + den suite. Approximately 1243 square feet in this well-managed building with 24-hr concierge, gated entry, and low maintenance fees that include all utilities. Steps to James Gardens, Humber Trails, and the upcoming Eglinton LRT. Expansive amenities including tennis courts, indoor pool, hot tub, sauna, billiard room, car wash, library, gym, party/meeting room, guest suites and more! Easy access to top schools, golf, and highways. Additional parking can be rented for $60/m. (id:59911)
RE/MAX Professionals Inc.
22 Paragon Road
Toronto, Ontario
Step into a home that feels like a private retreat-without ever leaving the city, welcome to 22 Paragon Road, a fully renovated detached bungalow in the heart of Kingsview Village-The Westway. This 3+1 bedroom, 2-bath gem blends upscale design with thoughtful function, featuring soaring cathedral ceilings, wide plank hardwood floors, and a custom kitchen with quartzite countertops and stainless steel appliances. The newly finished basement offers a sleek dry bar and a luxurious spa-style bathroom complete with glass-enclosed shower and freestanding tub-perfect for unwinding in style. Outside, enjoy your own private backyard oasis with a rare in-ground pool surrounded by mature trees, plus smartly designed outdoor storage to suit every lifestyle need. Tucked away on a quiet dead-end street with a park at the end, this home is just minutes from top-rated schools, parks, shopping, TTC, and major highways. A rare turnkey opportunity in one of Etobicoke's most desirable pockets. (id:59911)
Sutton Group-Heritage Realty Inc.











