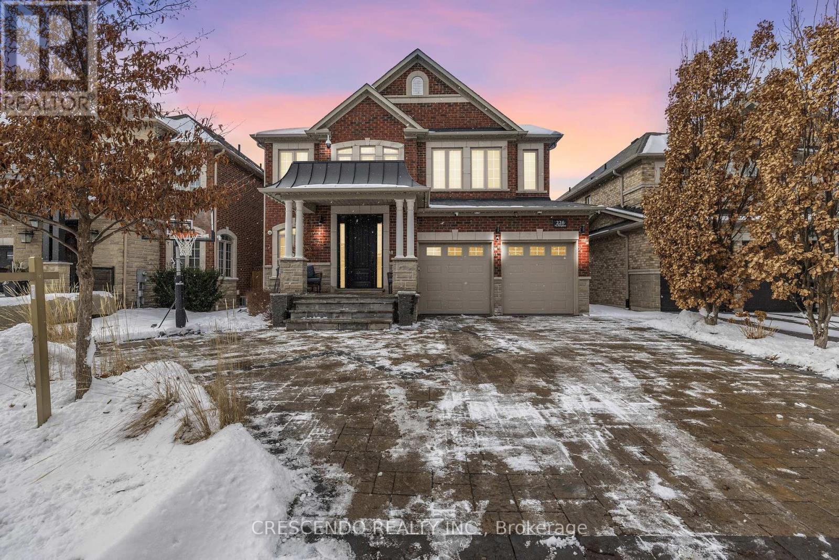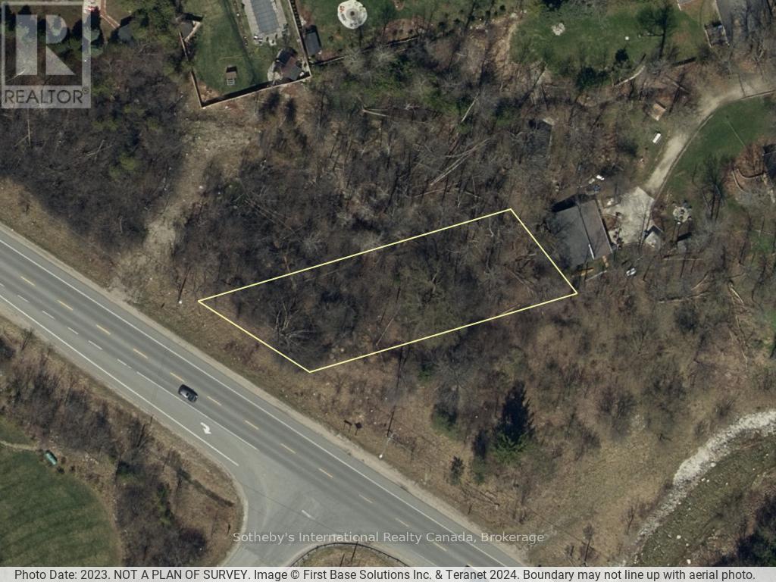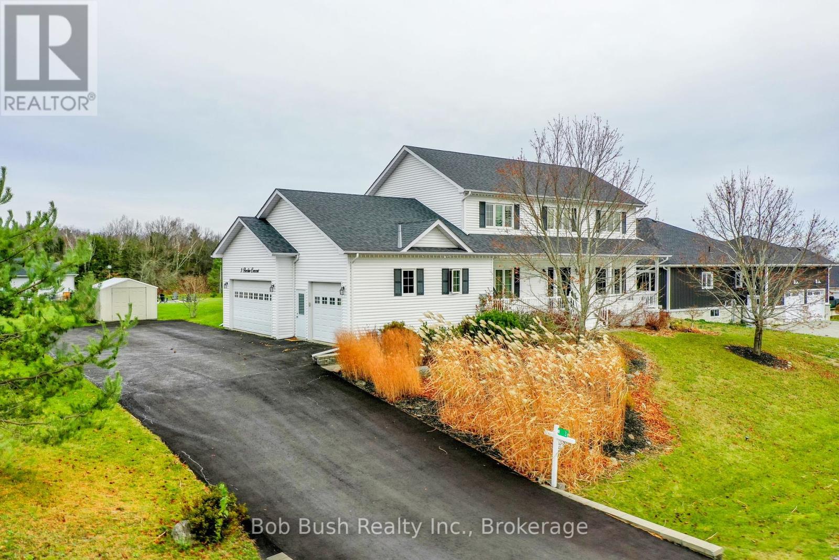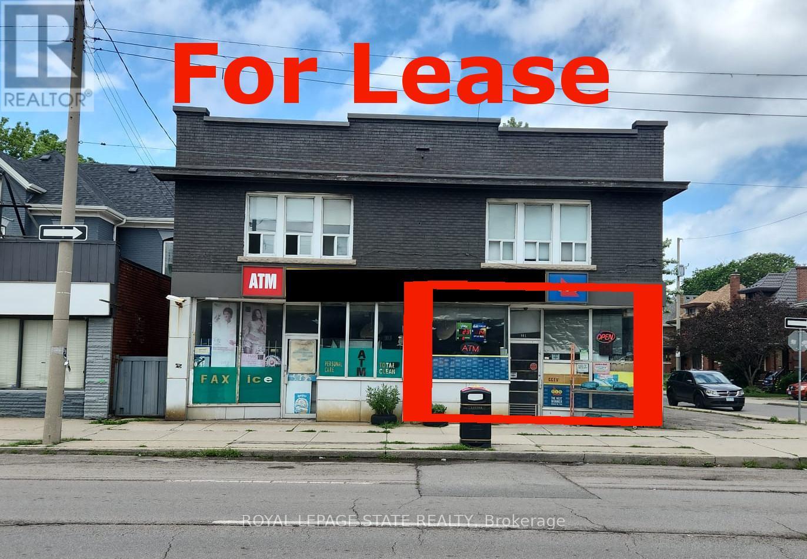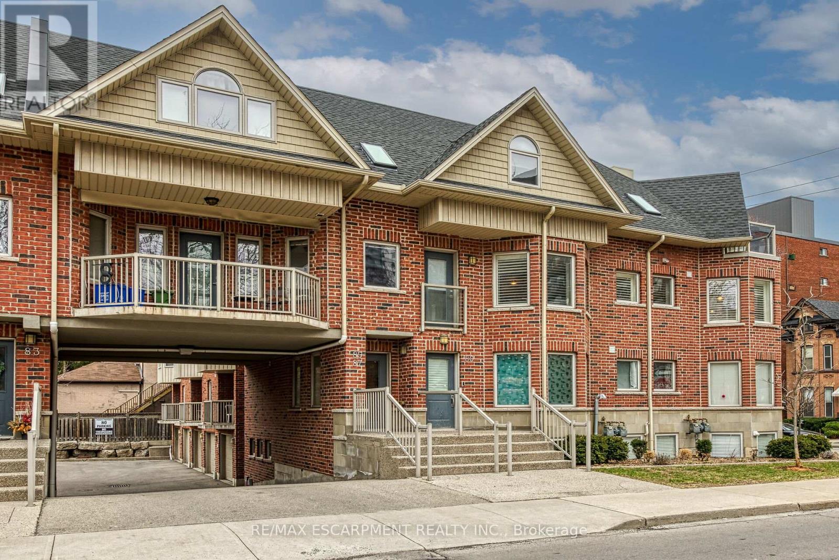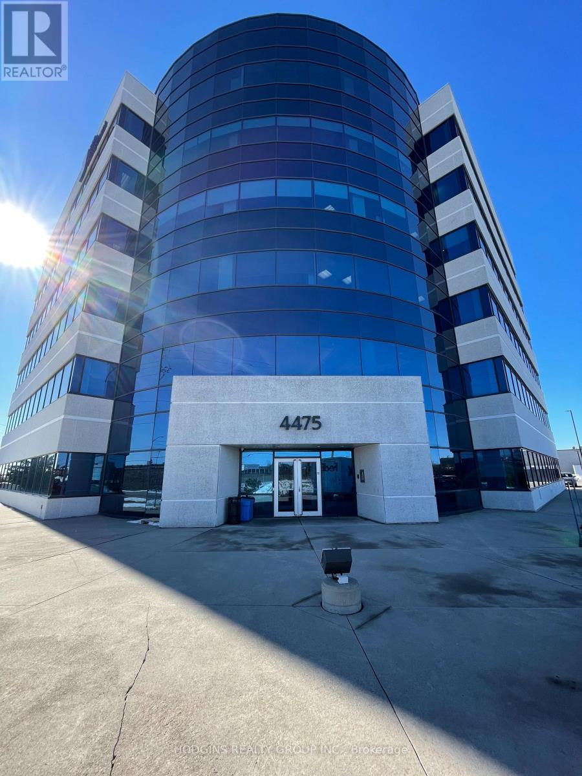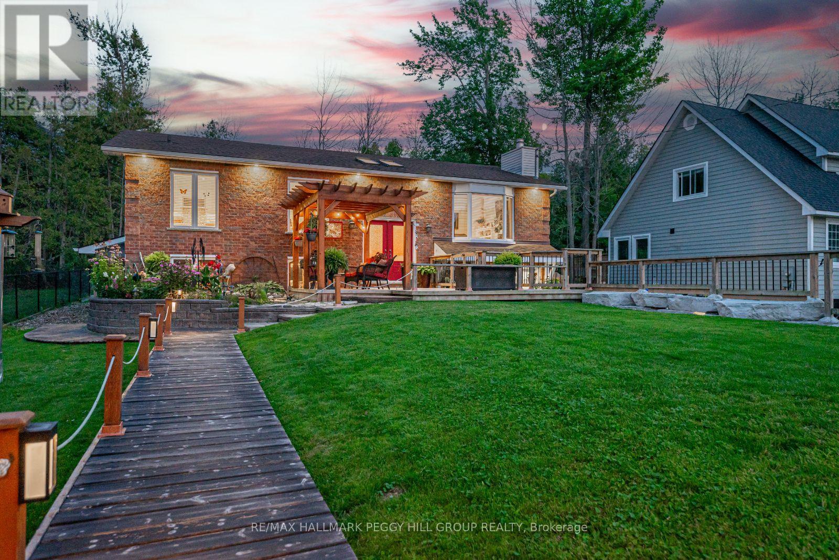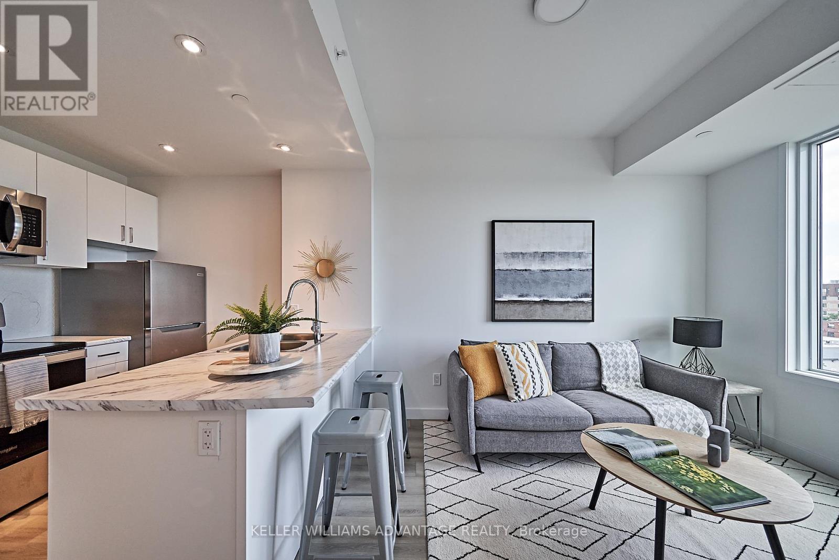226 Via Borghese Street
Vaughan, Ontario
Discover where luxury meets convenience in this meticulously maintained home in the highly sought after Vellore Village neighbourhood. Featuring 9 foot ceilings on every level and exceptional attention to detail throughout, this home is designed to impress. The main floor offers elegant living and dining areas, perfect for entertaining your guests. The custom chef's kitchen is equipped with a panelled fridge and premium Miele appliances, complemented by a bright breakfast area with access ot the yard. In between main and second levels, a custom library provides a peaceful retreat for work or relaxation. The backyard features professional landscaping that features high end features for outdoor entertaining. Conveniently located minutes away from so many schools, hospital, parks, transit, and highway 400. (id:54662)
Crescendo Realty Inc.
814 - 101 Charles Street E
Toronto, Ontario
Gorgeous Building With Beautiful View. 9Ft Ceiling, Very Bright And With Open Balcony Of Fairly Large Size. Walking Distance To Yorkville/Bloor And Yonge Subway. Open Concept Kitchen, Quartz Counter. Quite A Good Size Den With Sliding Doors Can Be Used As 2nd Br. Good Size Master Br.Two Full Washroom. Absolutely Practical Layout. (id:54662)
Right At Home Realty
5 - 388 Queen Street E
Toronto, Ontario
Rare Live/Work 2 level Suite! Approved Use For Residential/Commercial/or Both! Fully Renovated Ground Floor Commercial & Lower Floor Residential. Approximately 2062 Sq ft Of Usable Space. 1117 sq ft main floor and 945 sq ft full residential suite in the lower level! Reception, multiple offices, full kitchen and 3 piece washroom on the main level. 2 Br & 3 piece washroom as well as full Kitchen Including Washer/Dryer on the lower level. Upgraded Rubber Gym Mat Flooring. Rare unit with mixed zoning in this condominium complex! Additional 100 Sqft Of Cold Storage And 3 Separate exits. Large frontage and quiet but sizeable space at an unbelievable price point! Assume the existing tenant or vacant possession can be provided. (id:54662)
Area Realty Inc.
9736 Beachwood Road
Collingwood, Ontario
Residential building lot located minutes to beaches, shopping, trails, skiing and golf. Located on the north side of Beachwood Rd. in east end of Collingwood. Build approx. 2000 sq. ft. footprint dream home (per floor) + crawl space. Buyer to confirm building envelope. Entrance permit has been received from MTO for shared entrance driveway off 9742 Beachwood. MTO Land Use Permit and Zoning Certificate from Town have been received. Property is ready for applying to town/NVCA for building permit. Septic permit. NVCA & Town permits to be requested and paid for at Buyer's expense. All development fees, water levys and building permits to be paid by Buyer. Environmental impact study, as well as geotech report have been completed and are available to serious inquiries. (id:59911)
Sotheby's International Realty Canada
3 Brechin Crescent
Oro-Medonte, Ontario
WELCOME TO 3 BRECHIN CRESCENT - A STUNNING HOME OFFERING 4 BEDROOMS, 3 BATHROOMS, AND 3,179 SQUARE FEET OF METICULOUSLY DESIGNED LIVING SPACE. ARRIVE AT THE DOUBLE-WIDE DRIVEWAY LEADING TO AN EXPANSIVE 3-CAR GARAGE, THEN STEP ONTO THE COVERED FRONT PORCH, THE PERFECT SPOT TO RELAX AND UNWIND. INSIDE, THE FOYERS HARDWOOD FLOORS AND MODERN WAINSCOTING SET THE TONE FOR THE HOMES ELEGANT DESIGN, FLOWING SEAMLESSLY INTO THE OPEN-CONCEPT KITCHEN AND LIVING AREA. THIS SPACE DISPLAYS COFFERED CEILINGS, A FIREPLACE WITH A STATELY MANTLE, CUSTOM BUILT-INS, AND PICTURESQUE BACKYARD VIEWS THAT FILL THE ROOM WITH NATURAL LIGHT. ADJACENT TO THE KITCHEN, YOU'LL FIND A THOUGHTFULLY DESIGNED MUDROOM WITH GARAGE ACCESS, A FORMAL DINING ROOM, AND A DEDICATED OFFICE WITH EVEN MORE BUILT-IN SHELVING. WAINSCOTING DETAILS CONTINUE UP THE STAIRCASE, LEADING TO THE SECOND FLOORS INVITING READING NOOK, COMPLETE WITH FULL-LENGTH BENCH SEATING AND BOOKSHELVES - AN IDEAL RETREAT. THE UPPER-LEVEL FEATURES TWO SPACIOUS BEDROOMS AND A 5-PIECE MAIN BATH FEATURING LAUNDRY SPACE, ALONGSIDE THE LUXURIOUS PRIMARY SUITE. THIS PRIVATE OASIS INCLUDES A SECOND FIREPLACE, A 10-FOOT WALK-IN CLOSET, AND A 5-PIECE ENSUITE. DOWNSTAIRS, THE FULLY FINISHED BASEMENT OFFERS A FOURTH BEDROOM AND BATHROOM, A GREAT ROOM, A FAMILY ROOM, AND A COLD STORAGE ROOM. STEP OUTSIDE TO ENJOY THE BEAUTIFUL BACKYARD, WHERE YOU CAN GATHER AROUND THE FIRE PIT OR TAKE IN THE SCENIC VIEWS OF MATURE TREES FROM THE DECKS AND PATIO. RECENT UPDATES INCLUDE: NEW SIDING (2022) NEW FURNACE & A/C SYSTEM (2020), HARD-WIRED SELF-TESTING NATURAL GAS GENERATOR, AND BUILT-IN ELECTRIC VEHICLE CONNECTIVITY. 5 MINUTES TO THE SKI HILLS OF MOUNT ST. LOUIS THIS HOME OFFERS AN UNBEATABLE LOCATION. 5 MINUTES TO HIGHWAY 400, 25 MINUTES TO BARRIE, AND 1 HOUR AND 15 MINUTES TO TORONTO. IT'S HARD NOT TO FALL IN LOVE WITH 3 BRECHIN CRESCENT. SCHEDULE YOUR PRIVATE TOUR TODAY! (id:59911)
Bob Bush Realty Inc.
901 Main Street E
Hamilton, Ontario
This versatile space is perfect for retail, service, or other commercial uses. Take advantage of the excellent visibility and steady pedestrian and vehicle traffic. Approximately 1000 square feet. Zoning: C2 - Neighbourhood Commercial. Previously used as a Convenience Store (id:54662)
Royal LePage State Realty
87 Young Street
Hamilton, Ontario
Corktown Condo Unit 1 Steps to the Go Station and St Joseph Hospital. Move in ready 2 storey condo with private street entrance. Main level offers a stylish kitchen, quartz countertops, leading through dinette, open concept living room w/ Juliette balcony, 2 pc bathroom and In-suite laundry. California shutters throughout, Upper level 2 has 2 bedroom, a 4 pc bathroom, master bedroom with 2 skylights & open concept facing the escarpment, vaulted ceilings in both bedrooms. This unit has an exclusive parking space and locker. Close to all amenities. (id:54662)
RE/MAX Escarpment Realty Inc.
200 - 4475 North Service Road
Burlington, Ontario
Extremely professional 'Class A' office space for lease. Building under new ownership and management. Convenient transportation links, located directly off Of HWY QEW, with 403 near by. Units of many various sizes available. Whether you are moving, downsizing or looking to expand, Landlord is willing to get creative to meet your unique requirements. (id:54662)
Hodgins Realty Group Inc.
99 King Road
Tay, Ontario
IMAGINE RESORT-STYLE LIVING EVERY DAY IN THIS BEAUTIFULLY UPDATED RAISED BUNGALOW! Picture stepping into your very own private resort - this meticulously maintained raised bungalow offers a property that will make you feel like you're on vacation every day. The expansive outdoor space is truly breathtaking, featuring extensive armourstone along the driveway, a beautiful brick exterior, and a welcoming double-door entry. The front deck with a pergola is perfectly complemented by an adjacent pond and waterfall feature, creating a serene and relaxing atmosphere. The inground pool, spacious patio area, hardtop gazebo and meticulous landscaping make it an entertainer's dream, while the stunning poolside cabana with water, hydro and a built-in bar creates the ultimate backyard getaway! A large garden area, complete with a custom greenhouse is perfect for gardening enthusiasts. With no neighbours directly behind and backing onto a lush, forested area, enjoy unrivalled privacy in this peaceful retreat. Inside, huge windows flood the home with natural light, highlighting recent professional updates such as newer flooring, updated bathroom fixtures, and custom-built shelving surrounding two fireplaces. The custom kitchen features solid wood countertops, built-in stainless steel appliances, a 10 ft island, and an undermount hammered copper farmhouse sink, perfect for both cooking and entertaining. The spacious primary suite boasts a bay window overlooking the backyard and forest, a 10 ft deep walk-in closet, and a luxurious 4-piece ensuite with dual sinks and a massive walk-in shower. The finished basement offers a large rec room, bedroom, powder room, laundry, and storage. Located at the end of a quiet cul-de-sac, just 3 minutes from Highway 400 and only 25 minutes to Barrie and Orillia, this home is also steps away from the Tay Shore Trail with stunning views of the sparkling shores of Georgian Bay. This property is more than just a home - it's an experience! (id:54662)
RE/MAX Hallmark Peggy Hill Group Realty
60 - 7250 Keele Street
Vaughan, Ontario
Canada largest home improvement center, spinning an impressive 320,000 sq.ft,features over 400 stores dedicated to home renovation interior design and more! Located in at prime intersection of Keele & Steeles, this vibrant hub offers a unique opportunity to grow your business. Unit #60 is now available surrounded by trendy Cafe & ample parking accessibility is seamless with close proximity to Hwy 400 & 407, as well as public transit options including a nearby subway station. Don't miss your chance to thrive in this dynamic sought-after location and take your business to new heights! **EXTRAS** Decorative ceiling in a textured melamine. (id:54662)
Forest Hill Real Estate Inc.
B2 - 9 Delevan Court
Richmond Hill, Ontario
Newly renovated 2-bedroom basement apartment in the heart of Richmond Hills prestigious neighborhood. This bright and modern unit features a private entrance for added privacy, making it ideal for tenants who value comfort and convenience. Located in a top-rated school district, its just a short walk to parks, schools, supermarkets, restaurants, and community centers. Rent includes high-speed internet, snow removal, and lawn care. Tenant is responsible for 20% of the utilities. Tenant might be a subject and agree to a SingleKey verification (if requested) (id:54662)
Housesigma Inc.
601 - 2382 Kingston Road
Toronto, Ontario
Welcome to this high-end boutique building that offers unparalleled access to TTC bus stops and the Scarborough GO station for a quick commute to Downtown Toronto. Or, take a leisurely stroll to enjoy the scenic beauty of the Bluffs. Built with meticulous attention to detail, this prestigious Scarborough Bluffs building is outfitted w/ state-of-the-art security system, technology and individual high efficiency HVAC systems, located in Prestigious Scarborough Bluffs! Indulge in unparalleled comfort with a host of complimentary amenities including smart security featuring keyless entry and smartphone accessible suite controls. Enjoy a healthy lifestyle with our wellness area, offering yoga, fitness classes and programs suitable for all fitness levels. Additional perks include indoor and outdoor bike storage, exclusive tenant-only garden and relaxed retreat space. The unit boasts an open-concept main living area with modern finishes throughout and large windows for a bright living/dining combination, a kitchen with a breakfast bar, premium countertops and double sink. The full 3-piece bathroom includes a walk-in shower. With convenient en-suite laundry. Situated in the heart of Birchcliffe/Cliffside, explore an array of area amenities, including grocers, drug stores, banks, boutiques, restaurants, and two TTC stops for your convenience. (id:54662)
Keller Williams Advantage Realty
