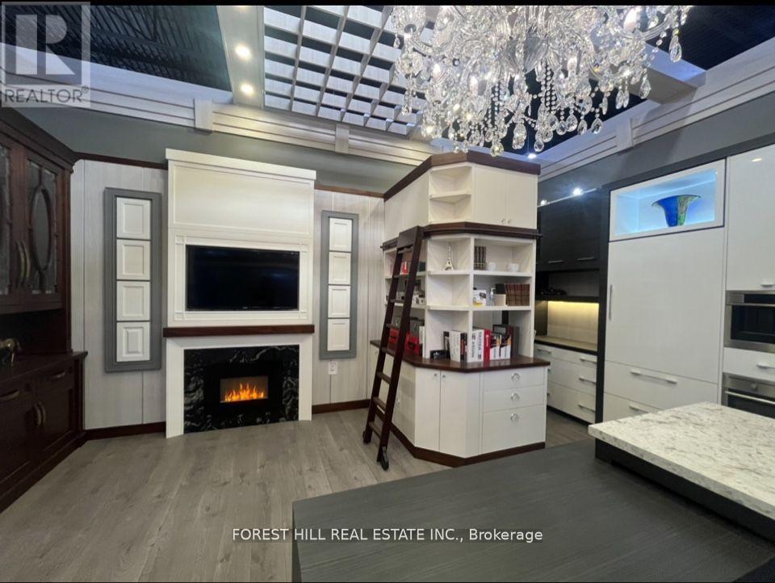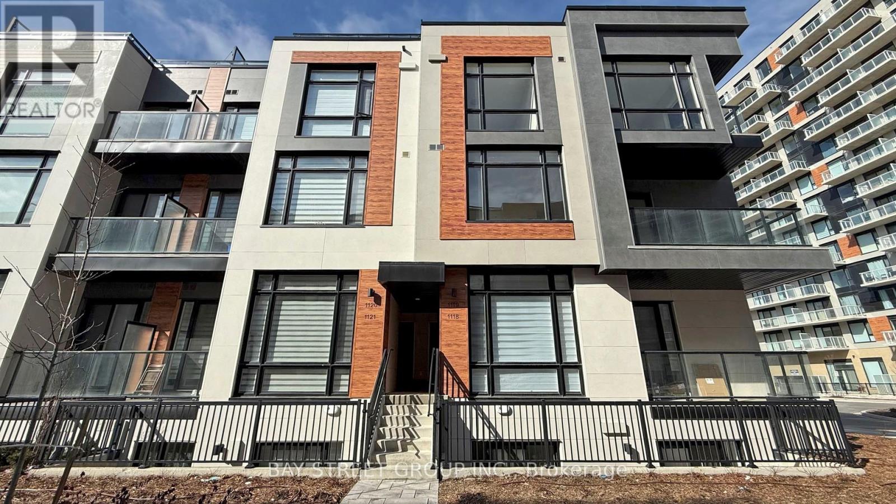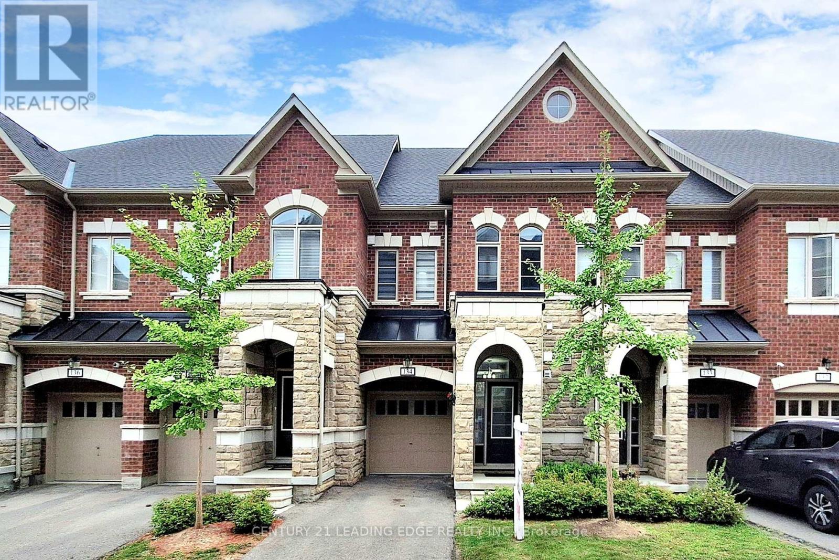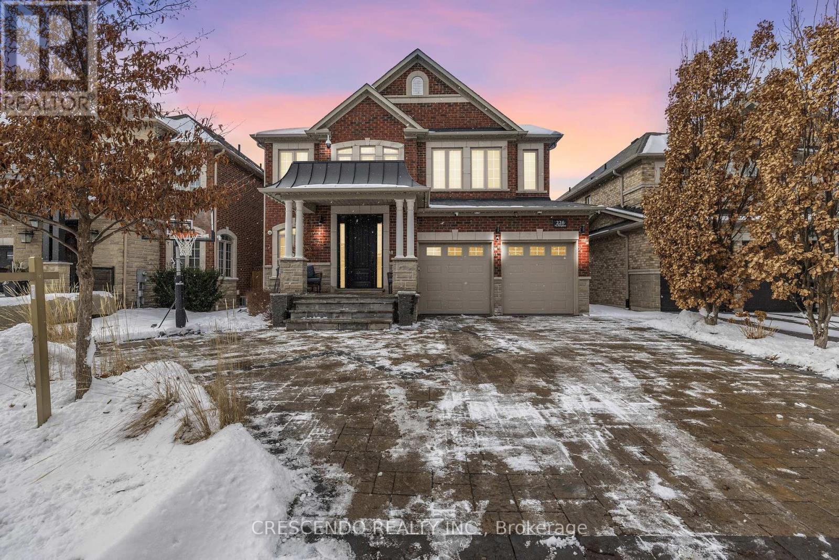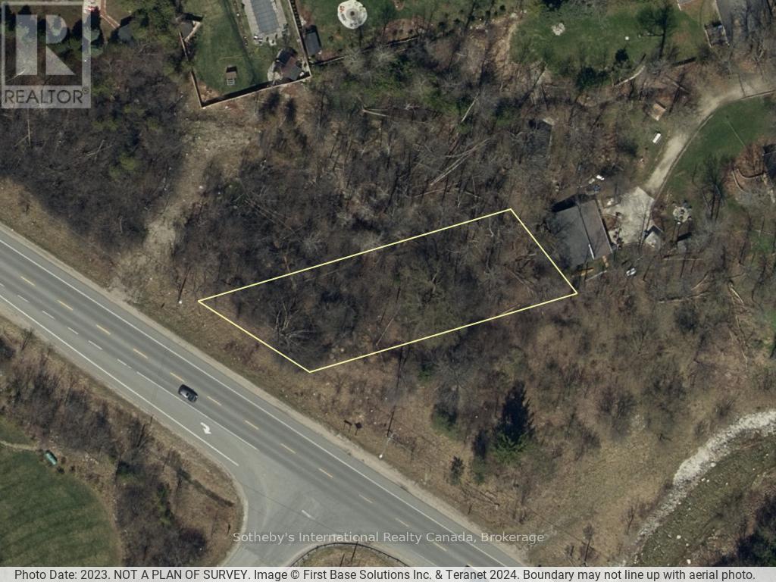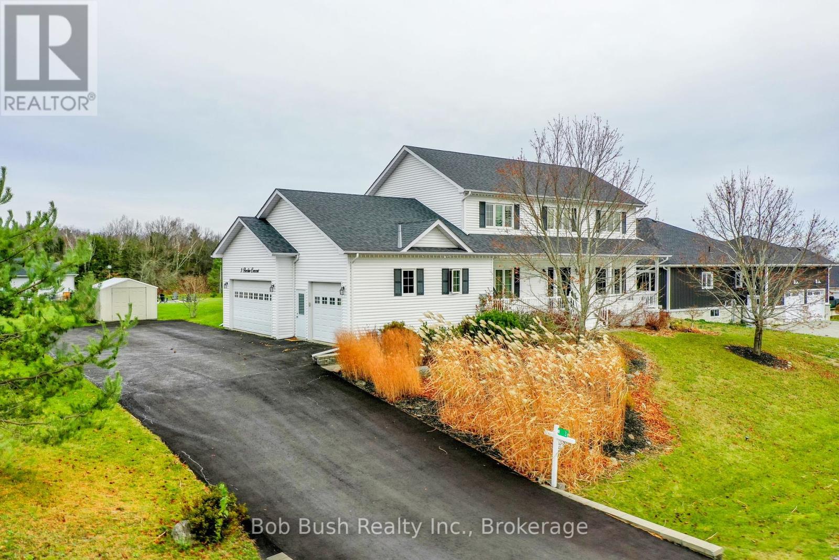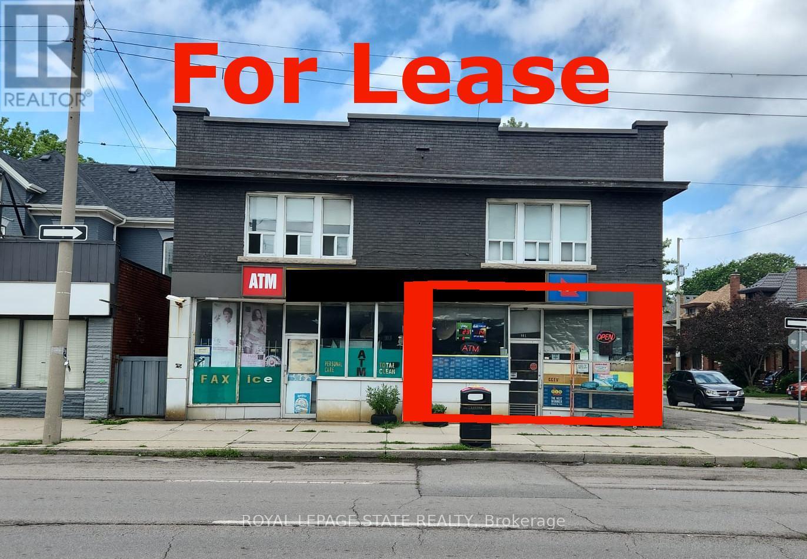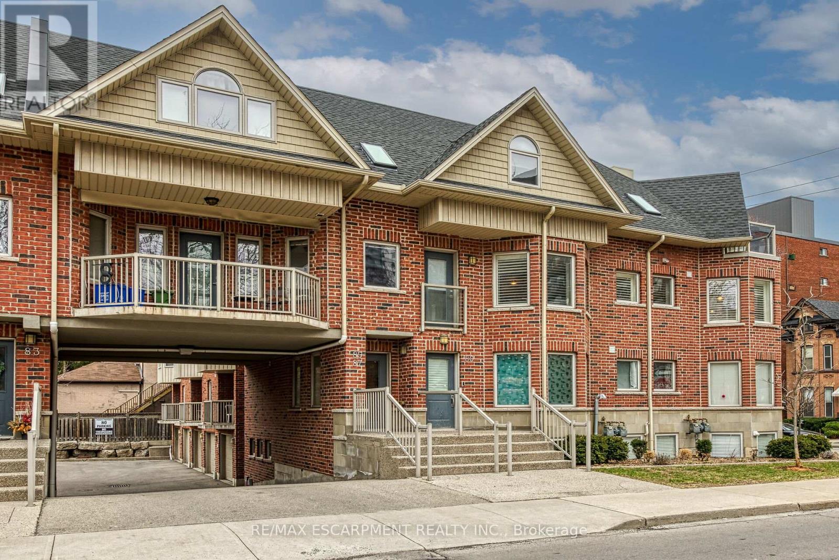277 Roncesvalles Avenue
Toronto, Ontario
Prime Roncesvalles location, Suits all uses. Large open retail area with full basement. Approx. 1000 Sq ft of retail space. Workable lower level, high ceilings. (id:54662)
Keller Williams Referred Urban Realty
60 - 7250 Keele Street
Vaughan, Ontario
Canada largest home improvement center, spinning an impressive 320,000 sq.ft,features over 400 stores dedicated to home renovation interiordesign and more! Located in at prime intersection of Keele & Steeles, this vibrant hub offers a unique opportunity to grow your business. Unit#60 is now available surrounded by trendy Cafe & ample parking accessibility is seamless with close proximity to Hwy 400 & 407, as well aspublic transit options including a nearby subway station. Don't miss your chance to thrive in this dynamic sought-after location and take yourbusiness to new heights! **EXTRAS** Decorative ceiling in a textured melamine. (id:54662)
Forest Hill Real Estate Inc.
1119 - 12 David Eyer Road
Richmond Hill, Ontario
"Assignment Sale* Welcome to Your Brand-New Dream Home!Step into modern luxury at this stunning boutique townhome in the highly sought-after Next Elgin Mills by Sequoia Grove. Thoughtfully designed with 3 bedrooms, 3 bathrooms, and premium upgrades throughout, this home offers the perfect blend of comfort and style.Enjoy indoor-outdoor living at its finest with two private balconies and a spacious 530 sq. ft. rooftop terraceperfect for morning coffee, summer BBQs (with a built-in gas hookup), or cozy evenings under the stars, total 630 sq.ft. outdoor space for you and your family to enjoy. Inside, the open-concept living space is bathed in natural light from large windows, highlighting the sleek flooring, soaring 10-ft ceilings, and a seamless flow between living, dining, and kitchen areas. The gourmet kitchen is a chefs delight, featuring quartz Statuario waterfall countertops, a stylish backsplash, high-end integrated appliances, and soft LED under-cabinet lighting.The primary bedroom is a true retreat, complete with a private balcony, a spa-inspired ensuite, and elegant quartz Bianca Neve countertops in all upper-level bathrooms. Plus, enjoy the convenience of second-floor laundry with a stacked front-loading washer and dryer.With 1 parking space and a locker included, this home is designed for effortless modern living. Dont miss this rare opportunity to own a beautifully upgraded townhome in an unbeatable location! (id:54662)
Bay Street Group Inc.
2710 - 898 Portage Parkway
Vaughan, Ontario
Welcome To Transit City by CentreCourt Developments! Stunning 2Bed+2Bath Corner Suite W/Panoramic Unobstructed Northwest Views! Open Concept With Modern Design. 699 Sqft +119 Sqft Of Balcony, 9' Ceilings, Floor To Ceiling Windows. Modern Kitchen with built-in appliances, quartz countertop and soft-closing cabinets. 4 Pc Ensuite In Primary Bedroom, functional Split bedroom design! Sitting on a 100-acre master-planned community, residents enjoy state-of-the-art amenities: Dining At The Chic Buca Restaurant Right In The Lobby, 24-Hour Concierge, Party Room/Games Room/Theatre, BBQ Outdoor Terrace , Golf Simulator, Business Center & Lounges! Centrally located in the Vaughan Metropolitan Centre, this condo is right next to the VMC Subway Station & GO Bus Terminal, Steps to the KPMG & PWC office buildings, YMCA, Walmart Supercentre, Dave & Buster's and Ikea, a short subway ride to York university & Yorkdale mall, Minutes to Cineplex, Costco, Vaughan Mills Mall, Canada's wonderland, and Easy Access To Highway 400 & highway 407. Move-in ready! One Parking Included! (id:54662)
Bay Street Group Inc.
134 - 1331 Major Mackenzie Drive W
Vaughan, Ontario
Introducing a luxurious 3-bedroom executive condo townhouse in the prestigious Patterson community truly a one-of-a-kind unit! This home features a generously sized family room that can be tailored to fit your lifestyle. Recent upgrades include new light fixtures, fresh paint throughout, newly installed toilets, and beautiful hardwood floors. The main floor boasts 9-foot ceilings with pot lights, adding to the home's elegance. The stunning eat-in kitchen is complete with Caesarstone countertops and new cabinetry for added storage. Enjoy two private terraces with serene ravine views. The newly finished basement includes a 3-piece bath, offering additional living space. The spacious primary bedroom is a peaceful retreat, complete with a private 5-piece ensuite. Conveniently located laundry on the second floor. Prime location just steps from YRT and easy access to three GO Train stations. Minutes from major highways, and a shopping plaza with a grocery store right across the street. This home truly is a must-see! Zoned for Anne Frank P.S. Walking distance to public transit, GO Train, highways, shopping (across from Yummy Market), schools, parks, Eagle Nest Golf Club, Lebovic Campus, daycare, and restaurants. (id:54662)
Century 21 Leading Edge Realty Inc.
226 Via Borghese Street
Vaughan, Ontario
Discover where luxury meets convenience in this meticulously maintained home in the highly sought after Vellore Village neighbourhood. Featuring 9 foot ceilings on every level and exceptional attention to detail throughout, this home is designed to impress. The main floor offers elegant living and dining areas, perfect for entertaining your guests. The custom chef's kitchen is equipped with a panelled fridge and premium Miele appliances, complemented by a bright breakfast area with access ot the yard. In between main and second levels, a custom library provides a peaceful retreat for work or relaxation. The backyard features professional landscaping that features high end features for outdoor entertaining. Conveniently located minutes away from so many schools, hospital, parks, transit, and highway 400. (id:54662)
Crescendo Realty Inc.
814 - 101 Charles Street E
Toronto, Ontario
Gorgeous Building With Beautiful View. 9Ft Ceiling, Very Bright And With Open Balcony Of Fairly Large Size. Walking Distance To Yorkville/Bloor And Yonge Subway. Open Concept Kitchen, Quartz Counter. Quite A Good Size Den With Sliding Doors Can Be Used As 2nd Br. Good Size Master Br.Two Full Washroom. Absolutely Practical Layout. (id:54662)
Right At Home Realty
5 - 388 Queen Street E
Toronto, Ontario
Rare Live/Work 2 level Suite! Approved Use For Residential/Commercial/or Both! Fully Renovated Ground Floor Commercial & Lower Floor Residential. Approximately 2062 Sq ft Of Usable Space. 1117 sq ft main floor and 945 sq ft full residential suite in the lower level! Reception, multiple offices, full kitchen and 3 piece washroom on the main level. 2 Br & 3 piece washroom as well as full Kitchen Including Washer/Dryer on the lower level. Upgraded Rubber Gym Mat Flooring. Rare unit with mixed zoning in this condominium complex! Additional 100 Sqft Of Cold Storage And 3 Separate exits. Large frontage and quiet but sizeable space at an unbelievable price point! Assume the existing tenant or vacant possession can be provided. (id:54662)
Area Realty Inc.
9736 Beachwood Road
Collingwood, Ontario
Residential building lot located minutes to beaches, shopping, trails, skiing and golf. Located on the north side of Beachwood Rd. in east end of Collingwood. Build approx. 2000 sq. ft. footprint dream home (per floor) + crawl space. Buyer to confirm building envelope. Entrance permit has been received from MTO for shared entrance driveway off 9742 Beachwood. MTO Land Use Permit and Zoning Certificate from Town have been received. Property is ready for applying to town/NVCA for building permit. Septic permit. NVCA & Town permits to be requested and paid for at Buyer's expense. All development fees, water levys and building permits to be paid by Buyer. Environmental impact study, as well as geotech report have been completed and are available to serious inquiries. (id:59911)
Sotheby's International Realty Canada
3 Brechin Crescent
Oro-Medonte, Ontario
WELCOME TO 3 BRECHIN CRESCENT - A STUNNING HOME OFFERING 4 BEDROOMS, 3 BATHROOMS, AND 3,179 SQUARE FEET OF METICULOUSLY DESIGNED LIVING SPACE. ARRIVE AT THE DOUBLE-WIDE DRIVEWAY LEADING TO AN EXPANSIVE 3-CAR GARAGE, THEN STEP ONTO THE COVERED FRONT PORCH, THE PERFECT SPOT TO RELAX AND UNWIND. INSIDE, THE FOYERS HARDWOOD FLOORS AND MODERN WAINSCOTING SET THE TONE FOR THE HOMES ELEGANT DESIGN, FLOWING SEAMLESSLY INTO THE OPEN-CONCEPT KITCHEN AND LIVING AREA. THIS SPACE DISPLAYS COFFERED CEILINGS, A FIREPLACE WITH A STATELY MANTLE, CUSTOM BUILT-INS, AND PICTURESQUE BACKYARD VIEWS THAT FILL THE ROOM WITH NATURAL LIGHT. ADJACENT TO THE KITCHEN, YOU'LL FIND A THOUGHTFULLY DESIGNED MUDROOM WITH GARAGE ACCESS, A FORMAL DINING ROOM, AND A DEDICATED OFFICE WITH EVEN MORE BUILT-IN SHELVING. WAINSCOTING DETAILS CONTINUE UP THE STAIRCASE, LEADING TO THE SECOND FLOORS INVITING READING NOOK, COMPLETE WITH FULL-LENGTH BENCH SEATING AND BOOKSHELVES - AN IDEAL RETREAT. THE UPPER-LEVEL FEATURES TWO SPACIOUS BEDROOMS AND A 5-PIECE MAIN BATH FEATURING LAUNDRY SPACE, ALONGSIDE THE LUXURIOUS PRIMARY SUITE. THIS PRIVATE OASIS INCLUDES A SECOND FIREPLACE, A 10-FOOT WALK-IN CLOSET, AND A 5-PIECE ENSUITE. DOWNSTAIRS, THE FULLY FINISHED BASEMENT OFFERS A FOURTH BEDROOM AND BATHROOM, A GREAT ROOM, A FAMILY ROOM, AND A COLD STORAGE ROOM. STEP OUTSIDE TO ENJOY THE BEAUTIFUL BACKYARD, WHERE YOU CAN GATHER AROUND THE FIRE PIT OR TAKE IN THE SCENIC VIEWS OF MATURE TREES FROM THE DECKS AND PATIO. RECENT UPDATES INCLUDE: NEW SIDING (2022) NEW FURNACE & A/C SYSTEM (2020), HARD-WIRED SELF-TESTING NATURAL GAS GENERATOR, AND BUILT-IN ELECTRIC VEHICLE CONNECTIVITY. 5 MINUTES TO THE SKI HILLS OF MOUNT ST. LOUIS THIS HOME OFFERS AN UNBEATABLE LOCATION. 5 MINUTES TO HIGHWAY 400, 25 MINUTES TO BARRIE, AND 1 HOUR AND 15 MINUTES TO TORONTO. IT'S HARD NOT TO FALL IN LOVE WITH 3 BRECHIN CRESCENT. SCHEDULE YOUR PRIVATE TOUR TODAY! (id:59911)
Bob Bush Realty Inc.
901 Main Street E
Hamilton, Ontario
This versatile space is perfect for retail, service, or other commercial uses. Take advantage of the excellent visibility and steady pedestrian and vehicle traffic. Approximately 1000 square feet. Zoning: C2 - Neighbourhood Commercial. Previously used as a Convenience Store (id:54662)
Royal LePage State Realty
87 Young Street
Hamilton, Ontario
Corktown Condo Unit 1 Steps to the Go Station and St Joseph Hospital. Move in ready 2 storey condo with private street entrance. Main level offers a stylish kitchen, quartz countertops, leading through dinette, open concept living room w/ Juliette balcony, 2 pc bathroom and In-suite laundry. California shutters throughout, Upper level 2 has 2 bedroom, a 4 pc bathroom, master bedroom with 2 skylights & open concept facing the escarpment, vaulted ceilings in both bedrooms. This unit has an exclusive parking space and locker. Close to all amenities. (id:54662)
RE/MAX Escarpment Realty Inc.

