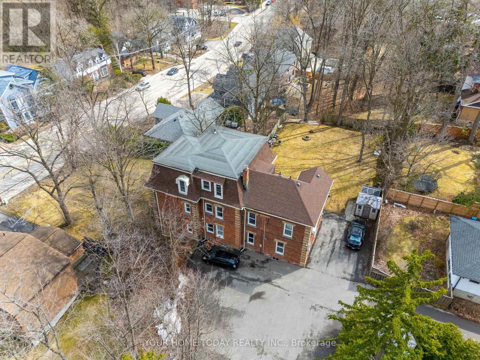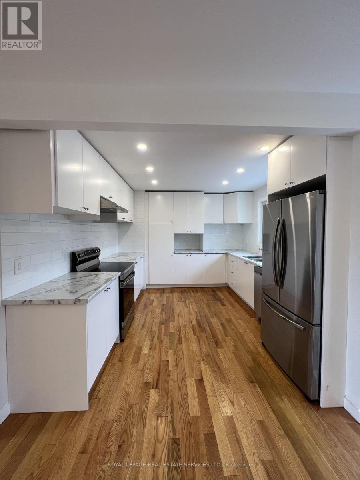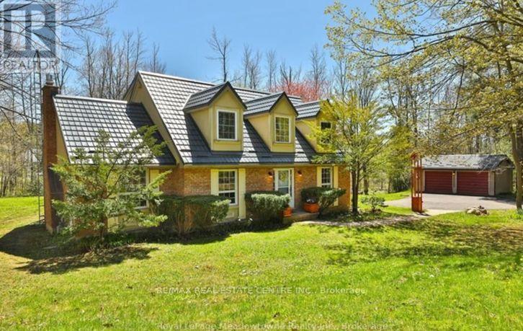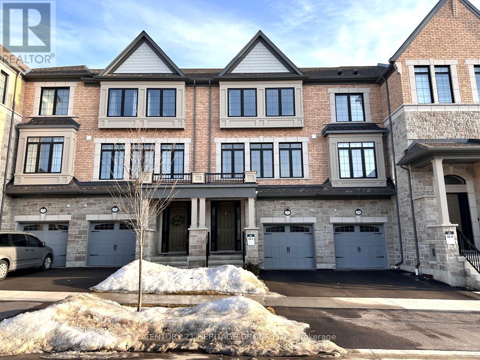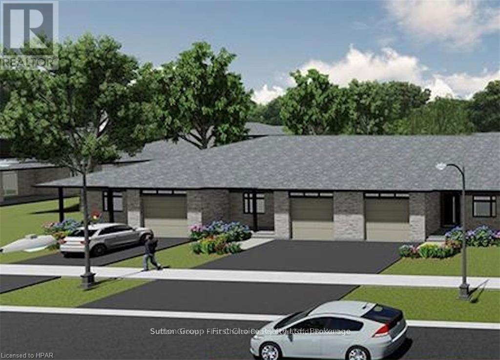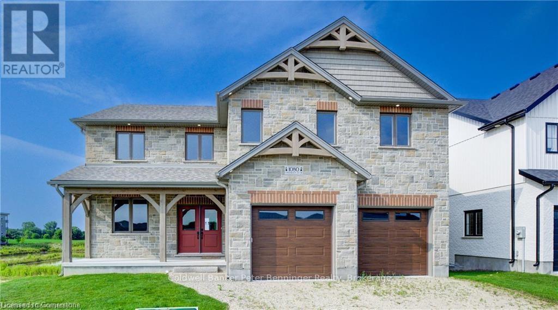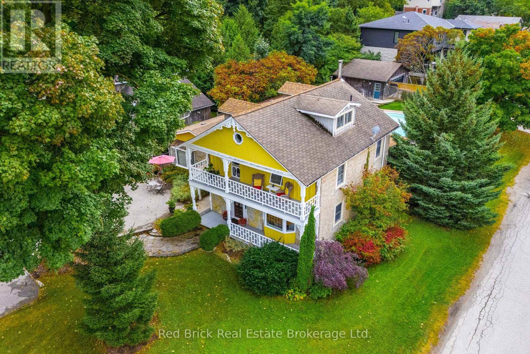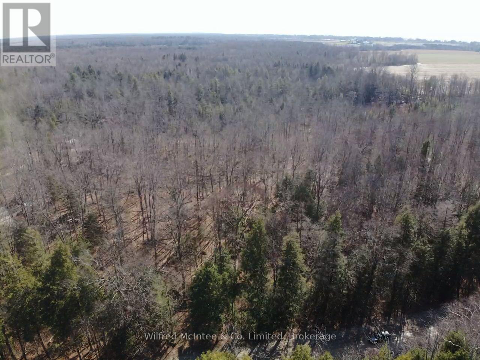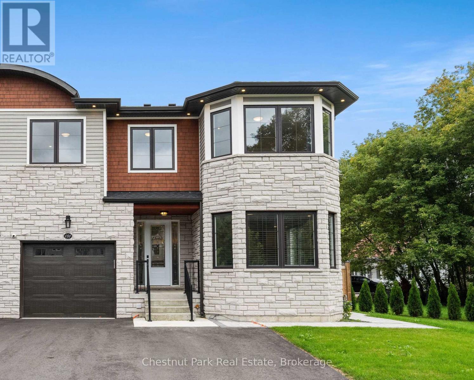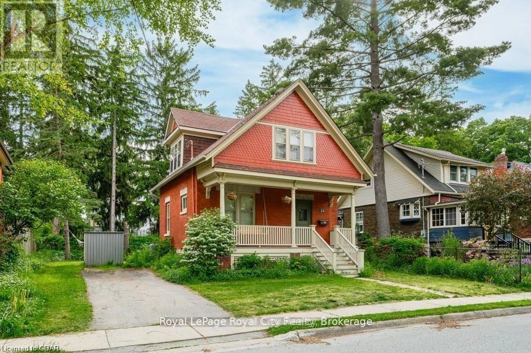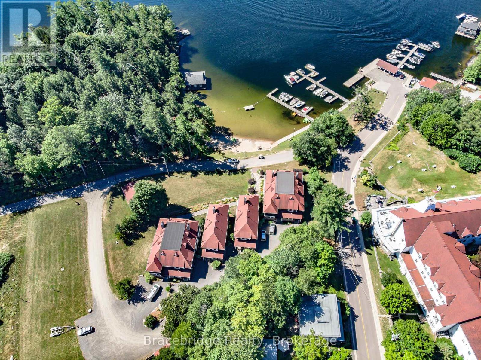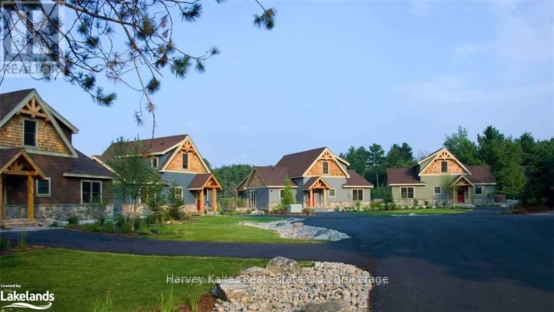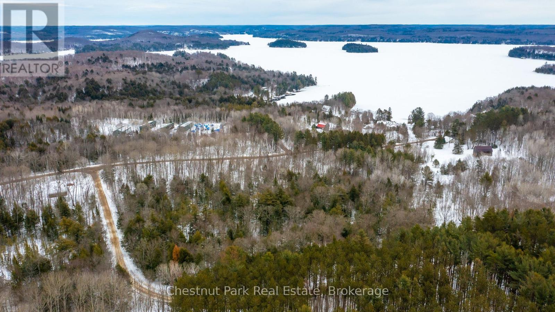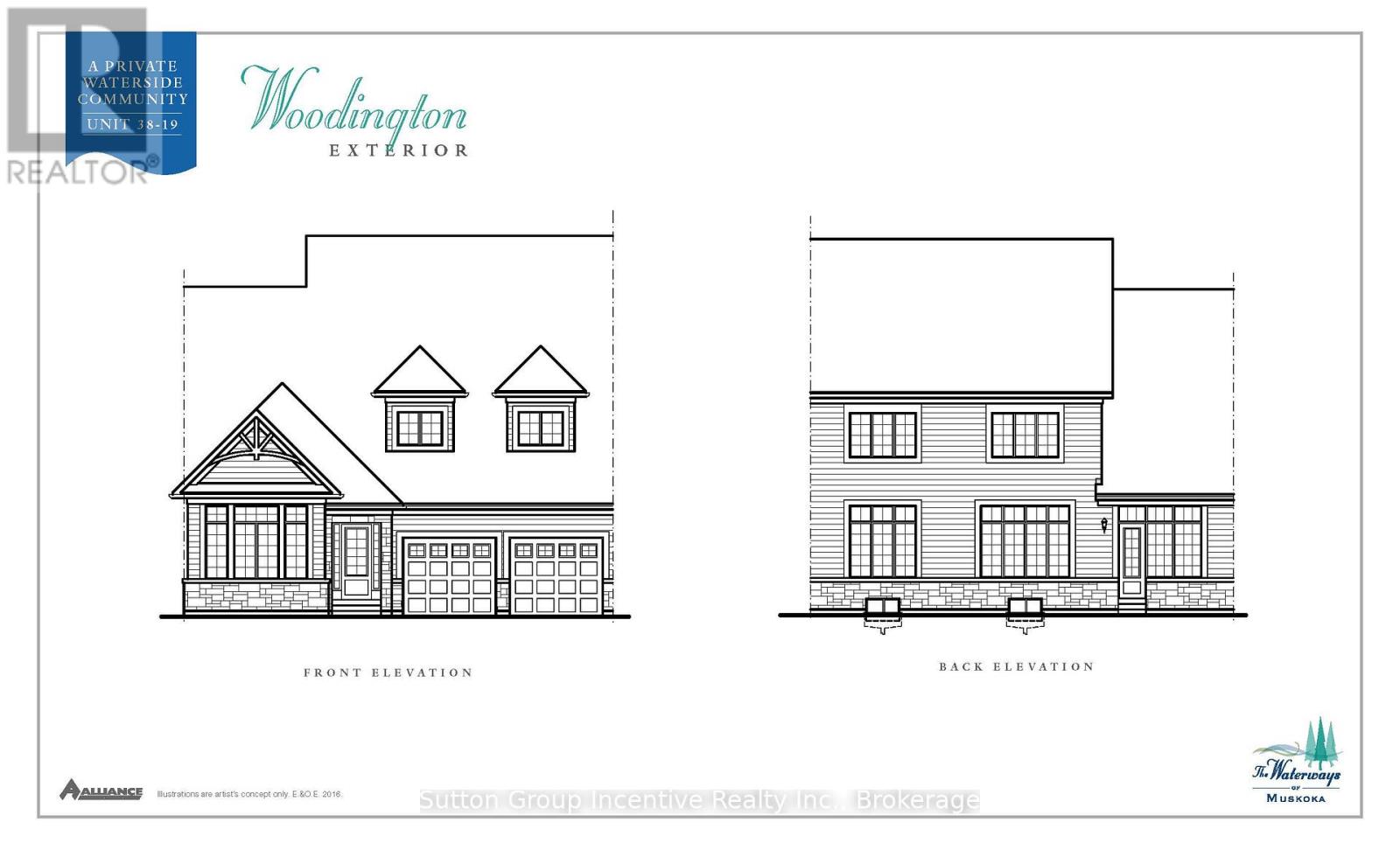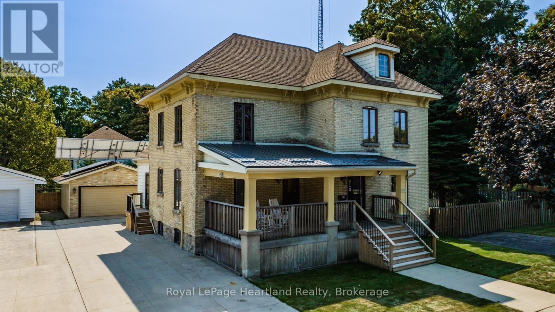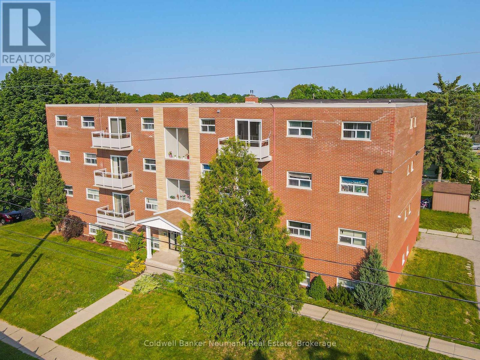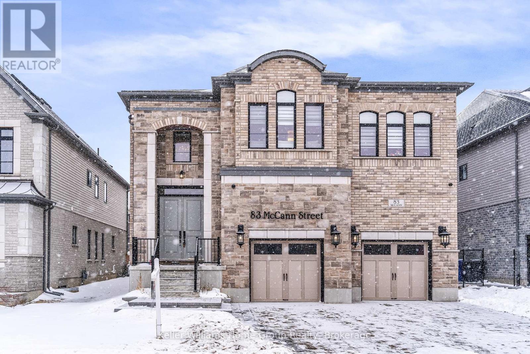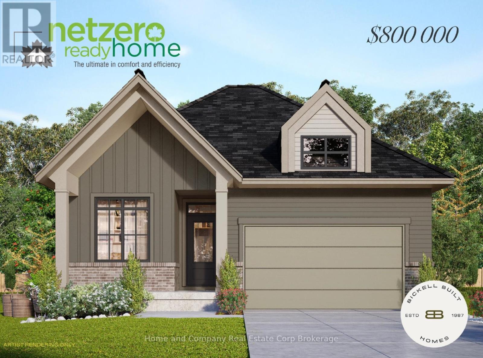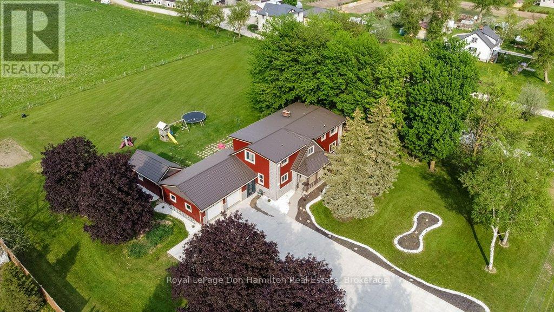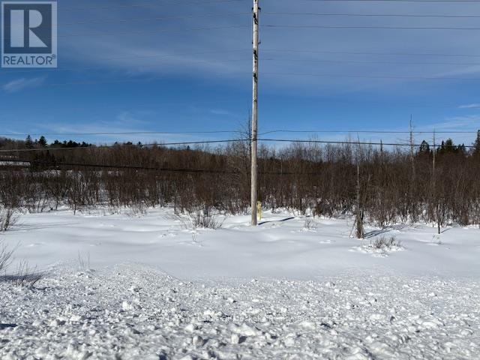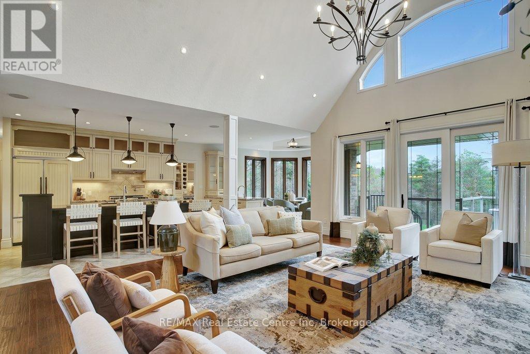36 Market Street
Halton Hills, Ontario
A rare and exciting opportunity in prime location! This very quiet 8-unit multi-residential building is located in the mature downtown/park district of Georgetown close to shops, library, hospital, Go, Restaurants and so much more. This unique offering has six, 1-bedroom apartments and two, 2-bedroom apartments with three of the units being renovated! Per Seller the Basement can accommodate on-site laundry. Lots of parking and large side yard for tenants use! Adjacent vacant lot (70 ft. x 66 ft.) - 150 Main St. (not deeded separately) is included in the price. If you're looking for an amazing investment this may be just what you're looking for. Per seller, plumbing, windows and shingles have been updated. Landlord covers water and heat. Tenants pay their own hydro. Security system in place (id:54662)
Your Home Today Realty Inc.
349 Enfield Road
Burlington, Ontario
Excellent Location! This updated Semi-Detached home offers a sleek, open-concept main floor featuring new hardwood floors (2021) and pot lights (2021), creating a bright and inviting space. The kitchen is a chefs dream with a large island, granite countertops, and stainless steel appliances (2022). Upstairs, the spacious primary bedroom is complemented by two additional bedrooms and a stylish 4-piece bath. The lower level adds even more versatility with two additional bedrooms, a cozy family room with sliding glass doors to the backyard, and a second 4-piece bath. Located in the desirable Aldershot neighborhood, this home combines modern upgrades with unbeatable convenience and style. Property is being sold "as is condition" **EXTRAS** 2 Lower Levels Are Unfinished And Ready To Make Them Your Own Or To Use For Storage. Other Updates Include Owned Tankless Hot Water Heater (2020), 200 Amp Upgrade (2021), Ext Doors And Garage (2020). Property is being sold "as is condition" (id:54662)
Ipro Realty Ltd
Upper Level - 2202 Mount Forest Drive
Burlington, Ontario
Enjoy this cozy Mountainside property, the 3 year newly renovated Upper unit with hardwood flooring throughout. Open concept kitchen with stainless steel appliances. Enjoy this sun filled 2 bedroom home with an open concept living space. Relax in your private tree lined backyard (patio stones or turf to be added to gravel area in spring). Brand new AC, Furnace, wiring and plumbing. Fantastic area, across the street from the Mountainside Recreation Centre & Park- with an indoor swimming pool! (id:54662)
Royal LePage Real Estate Services Ltd.
339 York Boulevard
Hamilton, Ontario
Stonewalls is a well-established restaurant and live music venue located just off the York Boulevard highway exit, ideally positioned on the border of Burlington and Hamilton. This popular venue offers a unique combination of dining and entertainment, with a maximum indoor capacity of 210 and outdoor seating for 50 on its patio, making it versatile for various events and gatherings. Its strategic location, close to the FirstOntario Centre, attracts a wide and diverse audience, from local regulars to event-goers. Known for its live music performances, Stonewalls hosts bands Thursday through Sunday, offering an engaging entertainment lineup that has garnered a loyal following. The venue features a fully equipped kitchen, bar, and sound system, ready for immediate operation without requiring additional investment. Additionally, the interior is designed to accommodate both casual dining and larger entertainment events, making it ideal for everything from private parties to live concerts. The restaurant’s diverse menu caters to a wide range of tastes, offering everything from casual fare to more refined dining options, making it a popular destination for both dining and entertainment. With its welcoming atmosphere, attentive service, and strong reputation as a community favourite, Stonewalls offers a fantastic opportunity for potential buyers looking to take over a thriving, profitable business. The property holds significant potential for expansion or diversification, with opportunities to leverage its prime location and built-in clientele for new business ideas. Permitted uses under C5 zoning include Beverage Making Establishment, Catering Service, Commercial Entertainment, Microbrewery, Hotel, Restaurant, and many more! (id:59911)
Keller Williams Edge Realty
2010 Cameron Drive
Milton, Ontario
Situated on 2+ acres in the sought-after community of Brookville, this charming Cape Cod home offers a picturesque retreat surrounded by majestic trees and a tranquil pond. With 2750+ sq. ft. of thoughtfully designed living space, this home features an open-concept layout, a striking updated kitchen, and renovated bathrooms. Large windows fill the home with natural light, offering breathtaking views from every room. The detached garage provides the perfect man cave, while the sprawling yard and pond create a setting where kids and adults alike can enjoy outdoor fun in every season. This is more than a houseits a place to make lasting family memories. Dont miss this rare opportunity to own a beautiful home in Brookville. (id:54662)
RE/MAX Real Estate Centre Inc.
635 Coxwell Avenue
Toronto, Ontario
Calling all contractors and renovators, this one is untouched! 3 bedroom, 2 washroom semi with the 22 Coxwell bus stop literally at your doorstep. 5 minute walk or 1 minute bus ride to Coxwell subway station, 3 minute walk to Danforth Ave. Steps to Earl Haig Public School, and only a 3 min drive to Michael Garron hospital, this Monarch Park location has it all. Only home on the strip with a garage! Fully detached and large enough to park one car with access from rear laneway. Enclosed front porch and mudroom from the backyard make for no wasted interior space. Full, partially finished basement with 4 piece washroom and laundry room. Furnace, AC, Hot Water Tank and Water Purifier all owned. Roof and most windows replaced. Come take a look and plan your vision for this wonderful and beloved home! (id:54662)
Century 21 Leading Edge Realty Inc.
37 Gillivary Drive
Whitby, Ontario
Wonderful Opportunity To Live In This Exquisite Townhouse In New Williamsburg Community ByHeathwood Homes In Sought After North Whitby Community. Features 3 Bedrooms, 2.5 Bathroom,Master Bedroom With 3Pc Ensuite & W/I Closet, 9 Ft Ceilings On Main Level, Hardwood Floors, OakStaircase W/Iron Pickets, Modern Kitchen W/ Large Island & Quartz Countertop, Ground FloorLaundry W/ Direct Access To Garage. Close To Public Schools In Williamsburg And CommunityParks. Enjoy Ravine Trails And Heber Down Conservation Area Nearby. Just Minutes To Hwy 412,407, 401 & Smartcentres Whitby. Move In Today! (id:54662)
Century 21 Heritage Group Ltd.
119 Rowe Avenue
South Huron, Ontario
Almost Complete! Pinnacle Quality Homes is proud to present the HUDSON bungalow/townhouse plan in South Pointe subdivision in Exeter. All units are Energy Star rated; Contemporary architectural exterior designs. This 1134 sq ft bungalow plan offers 2 beds/2 baths, including large master ensuite & walk-in closet. Sprawling open concept design for Kitchen/dining/living rooms. 9' ceilings on main floor. High quality kitchen and bathroom vanities with quartz countertops; your choice of finishes from our selections (depending on stage of construction). 2 stage high-eff gas furnace, c/air and HRV included. LED lights; high quality vinyl plank floors in principle rooms. Central Vac roughed-in. Fully insulated/drywalled/primed single car garage w/opener; concrete front and rear covered porch (with BBQ quick connect). Photo is for reference only. (id:59911)
Sutton Group - First Choice Realty Ltd.
Royal LePage Heartland Realty
Lot 5 Avery Place
Perth East, Ontario
TO BE BUILT! 140-160 days till your in your new home!!! Nestled in the conveniently located and picturesque town of Milverton, ON, and a quick 30 min traffic free drive to Kitchener, Stratford and Listowel, this stunning 2 Storey Executive Home by Cedar Rose Homes can be yours! This 3-beds, 3-baths and offers a luxurious lifestyle, with water view and everything you need for luxurious living. With over 4500 sq. ft of TLS this home is as extensive in living area as it is beautiful! The designer farmhouse Kitchen is perfect for culinary enthusiasts boasting stone countertops and lots of cabinet space! Did I mention that 4 top stainless kitchen appliances are included? The Kitchen, Dining and Living room are open concept with cathedral ceilings. Enjoy your two walk out elevated decks, one off the kitchen ready for a BBQ or Bistro Table, the other off the Great Room ideal for entertaining and watching amazing sunsets. Additionally, the Great Room has a custom gas fireplace and large windows providing lots of natural light. Enjoy watching each beautiful season come in and go. The thoughtfully designed upper level provides the convenience of a full laundry and bonus sitting room. The Primary Bedroom with Ensuite Bath has a walk-in shower and freestanding tub. The two additional bedrooms are large, bright and located conveniently next to the walkthrough main bath with separate room for toilet and shower! Finally, venture to the massive walkout Basement with full size windows perfect for storage or additional space. This Bsmnt. is thoughtfully designed, insulated and plumbed with future development in mind. This levels walkout, with sliding glass doors to your backyard, make this area feel like a main level living space. Round out this home with its lrg. two car garage, you can house your truck or SUVs easily. This home is perfect for Families, Professionals, and those seeking a blend of Luxury and Nature...lets discuss your custom build today! (id:59911)
Coldwell Banker Peter Benninger Realty
53 Victoria Street
Centre Wellington, Ontario
COMMERCIAL ZONING IN PRIME LOCATION!! Welcome to your dream home & business opportunity combined in the heart of Elora! This exceptional 6 bedroom, 4 bathroom century home perfectly blends luxury living with versatile commercial potential, making it a truly unique find in one of the most sought-after locations in town. Step inside to discover an expansive layout filled with natural light and thoughtful details. The main residence features a well-appointed kitchen, multiple living spaces, and generous bedrooms, making it ideal for a large family or as a luxurious owner-occupied business. For entrepreneurs and investors, the commercial (C1) zoning opens the door to endless possibilities. Whether you're envisioning a boutique, bed & breakfast, or wellness centre, this property will accommodate your dreams. The highlights don't end there! The attached Airbnb offers an incredible income opportunity, with its own private entrance and cozy amenities that will delight your guests. The outdoor oasis is equally impressive, featuring a sparkling saltwater pool and a soothing sauna, all set within an expansive, private backyard. Perfect for entertaining or unwinding after a long day, this space is sure to become your personal retreat. With its unbeatable location just steps from Elora's vibrant shops, restaurants, and the picturesque Grand River, this property is truly a rare find. Don't miss out on the chance to own a piece of Elora's history with this unique offering. (id:59911)
Red Brick Real Estate Brokerage Ltd.
Pt Lt 31 Con 3 Tower Line
Central Huron, Ontario
Discover your own private slice of nature with this beautiful 4-acre country bush lot, located on quiet Tower Line just off Highway 21 in Huron County. Well treed including a good selection of Maple, it features winding streams that meander through the property, this peaceful retreat offers a perfect setting for passive recreational use, or possibly maple syrup production. Whether you're looking for a quiet spot to relax, enjoy nature, birdwatch, or explore, this property provides a serene and natural environment that feels miles away from it all. Despite its tranquility, the lot is conveniently located just 10 minutes from both Goderich and Bayfield. Spend your days enjoying the shops, dining, and beaches of Goderich, known as "Canada's Prettiest Town," or take in the charm of Bayfield's marinas, boutique shopping, and lakeside atmosphere. Lake Huron"s famous sunsets and sandy shores are also just a short drive away, making this property an ideal base for lakeside adventures. Situated in the heart of Huron County, you'll appreciate the beauty of the surrounding farmland, scenic drives, and welcoming communities. This low-maintenance property offers a rare opportunity to own a private, natural space that's both secluded and accessible. Whether you envision quiet hikes among the trees or peaceful afternoons by the stream, this is a place to slow down, reconnect with nature, and enjoy the simple pleasures of country life. (id:59911)
Wilfred Mcintee & Co. Limited
181 Anglo Street
Bracebridge, Ontario
MULTI FAMILY LIVING! Separate basement apartment entrance through garage. This newly constructed subdivision is in high demand for it's central Bracebridge location, public water access to the Muskoka River, and high end construction and finishes by a very reputable builder in 2020. These town homes do not come up for sale very often! This oversized lot measures 35 x 140 ft. Step inside this huge luxury end unit that stands tall with 9ft ceilings on all floors and totaling over 3000 sq ft. Separate entrance to the finished basement through the garage, allows for guests, family, or potential rental income to be separate from the main house. Gas fireplace, kitchenette, laundry and theater room are just a few bonuses that come with the finished basement. Main floor you will find upgrades everywhere from stainless steel appliances, oversized countertop island, gas cooktop, wall oven, a second gas fireplace and oversized windows. Walk outside to your fully fenced back yard with covered rear deck and area designated for a hot tub with 220v connection already installed. 6 monitoring cameras, ceiling speakers, alarm system and door code for easy access. Upstairs you will find another laundry room, walk in closets, 3 more bathrooms and 4 bedrooms with another covered balcony off the primary bedroom. This townhouse has it all! Come walk through and see for yourself. Immediate closing available. Some photos are virtually staged. (id:59911)
Chestnut Park Real Estate
24 Lyon Avenue
Guelph, Ontario
RENOVATION TO BE COMPLETED! Customizable Downtown Gem - A Rare Opportunity! Here's your chance to live on one of Guelph's most coveted streets and bring your dream home to life! This stunning built-to-suit renovation will offer over 2,150 sq/ft. of beautifully finished living space, allowing you to choose the details that make it truly yours. Once complete, this home will feature three spacious bedrooms, a chef's dream kitchen, three stylish bathrooms, a dedicated office, and a one-car garage all designed with top-tier finishes and modern elegance. Step inside to an open-concept layout flooded with natural light from brand-new windows. Elegant hardwood floors flow seamlessly throughout the main level, leading to a custom-designed Paragon Kitchen with a 10-foot island, ample storage, and premium countertops all customizable to your taste. The main floor also boasts a rare 2-piece powder room, a well-equipped laundry area, and a mudroom with built-in storage luxuries not often found in this neighborhood. Upstairs, you'll find three generously sized bedrooms, each with its own walk-in closet, along with a dedicated office space ideal for remote work. The primary suite is a private retreat, complete with a spa-like ensuite, featuring a glass shower, soaker tub, and a spacious walk-in closet. A second 5-piece bathroom ensures comfort for family and guests alike. Outside, the private backyard oasis is framed by mature trees, creating a serene escape perfect for summer barbecues or quiet relaxation. And with Exhibition Park just steps away, you'll have access to playgrounds, tennis courts, baseball diamonds, and scenic green spaces. Plus, downtown Guelph's charming shops, restaurants, and the GO Station are just minutes away, making this an unbeatable location. Don't miss this rare opportunity to create your perfect downtown home! (id:59911)
Royal LePage Royal City Realty
Cottage 3 5c - 1003 Matthews Drive
Muskoka Lakes, Ontario
Don't miss this incredible opportunity to own a piece of Lake Rosseau with five weeks of effortless Muskoka living each year, including three fixed weeks and two floating weeks. This exclusive freestanding cottage is one of only six and offers three bedrooms and three bathrooms, providing a perfect retreat for family and friends. The open-concept gourmet kitchen, dining, and living areas create an inviting space for entertaining, while the expansive decks and outdoor BBQ let you soak in breathtaking Lake Rosseau views during the warmer months. In winter, enjoy snowshoeing, ice fishing, and skating right at your doorstep. The nearby Windermere House Resort adds to the experience with access to a pool, restaurant, and spa, while golf enthusiasts can take advantage of the renowned Windermere Golf Course (fees apply). Your fixed week: May 9-16 (Mothers Day week), June 6-13 , July 11-18. Floating weeks: October 24-31, and November 14-21. (id:59911)
Bracebridge Realty
38. (Interval 1) - 1146 Old Parry Sound Road Se
Muskoka Lakes, Ontario
Turnkey and maintenance-free (FRACTIONAL) opportunity to own 5 weeks (Interval 1) of luxury all-season fractional cottage living in Muskoka. Located on Nutt Lake across from Diamond in the Ruff Golf Course, this fully-furnished cottage includes 3 bedrooms, 2 full 4-pc bathrooms, an open concept living room and kitchen with breakfast bar, dining room, screened Muskoka sun room, sun-filled deck, laundry, great room with vaulted ceiling and a floor-to-ceiling Muskoka stone gas fireplace & a full basement with a private secured storage locker. This beautiful chalet-style post-and-beam cottage is family friendly and fully accessible, only steps away from a 100-foot private sandy beach on motor-free Nutt Lake facing crown land. Ideally located in the heart of Muskoka, only 15 minutes to Rosseau and 25 minutes to Port Carling and Bracebridge. The annual fee covers all property taxes, building & ground maintenance/landscaping, utilities & unlimited Wi-Fi. Rental ability individually or with Diamond in the Ruff with split profits at 50/50 & an additional rental cleaning fee of $200/week. Interval 1 (Fri-Fri intervals) Cottage is Pet Free. Check-in 6 pm / Check-out 2 pm Fixed Weeks (2025): week of May 23, week of Aug 1. Floating weeks (2025): week of Jan 10, week of Mar 14, week of Oct 10 (id:59911)
Harvey Kalles Real Estate Ltd.
0 Point Ideal Road
Lake Of Bays, Ontario
Discover the perfect opportunity to build your dream home or getaway on this stunning 4.9acre lot just a short walk from Lake of Bays. Surrounded by nature, this property offers endless possibilities with multiple building site options.The unbeatable location provides year-round activities, with easy access to the picturesque Lake of Bays for boating, fishing, and lakeside relaxation. Boating enthusiasts will appreciate its proximity to two marinas, while the nearby Dwight Beach offers a beautiful sandy shore perfect for swimming and family fun. Just minutes away, Algonquin Park invites you to explore world-class hiking trails, admire abundant wildlife, and enjoy breathtaking scenery. This four-season destination caters to all your recreational needs with hiking, snowmobiling, cross-country skiing, and more not far from your doorstep. City life's hustle and bustle will be a distant memory as you embrace the tranquility of Point Ideal Road that offers an untouched forest, solitude and privacy. With year-round accessibility via a well-maintained road and a location on a school bus route. Seize the moment to create a new, tranquil lifestyle for your family in the heart of Muskoka's natural beauty, and dont miss out on this rare opportunity to own a piece of Muskokas splendor in an ideal location. Whether you envision a cozy cabin, a luxurious retreat, or an investment property, this lot has the potential to turn your vision into reality. (id:59911)
Chestnut Park Real Estate
11 Leeds Court
Bracebridge, Ontario
Living is easy at the Waterways of Muskoka community in the heart of Bracebridge within walking distance of downtown and shopping. The common element condo corp. assures the clearing of the snow from your driveway in the winter and maintenance of your lawn in the summer. Gorgeous open plan bungalow with vaulted ceiling in the great room open to the dining room and kitchen. 9' ceilings throughout the remainder of the main level.. Main floor master suite with a walk in closet and full ensuite. Second bedroom, bathroom and laundry on the main level. Inside entry from your garage to laundry room. The full basement can be finished to suit your needs or used as a terrific storage space. the Foundation has been poured and construction is ongoing. Now is the time to choose the finishes for your beautiful new home then simply move in and enjoy. Reach out today for more information. (id:59911)
Sutton Group Incentive Realty Inc.
123 Elgin Avenue W
Goderich, Ontario
**Charming Two-Story Family Home for Sale** Welcome to your dream home! This stunning character-filled two-story residence boasts 4 spacious bedrooms and 2 beautifully appointed bathrooms, perfect for growing families. As you step inside, you'll be greeted by exquisite hardwood floors that flow throughout the main level, showcasing the home's timeless elegance. The craftsmanship is evident with stunning woodwork that adorns every corner, creating a warm and inviting atmosphere. The original banister leading up the stairs adds a touch of history and charm, guiding you to the upper level where comfort awaits. The expansive primary bedroom is a true retreat, featuring a generous walk-in closet and its own exclusive staircase for added privacy. Every family member will appreciate the ample space and thoughtful design throughout the home. Step outside to discover a double lot that includes a gorgeous in-ground pool, ideal for summer fun and relaxation. The large covered front porch invites you to enjoy leisurely afternoons, while the spacious detached garage and two private driveways provide convenience and ample parking. As an added bonus this home is fully equipped with the option to switch to solar panel energy. 123 Elgin Ave. has been lovingly maintained over the years and is ready to welcome its new owners. Centrally located near Goderich's downtown core and the beach, it offers the perfect blend of tranquility and accessibility. Don't miss your chance to make this enchanting property your own! Schedule a viewing today and experience the charm and warmth of this beautiful home firsthand. (id:59911)
Royal LePage Heartland Realty
301 - 10 Glenbrook Drive
Guelph, Ontario
Discover a spacious two-bedroom apartment in a professionally managed building. This 805 sq ft gem offers a brand new four piece bathroom and a recently updated kitchen, combining style and convenience. The bedrooms provide ample space for a home office or extra living area. Enjoy natural light and tree-lined views from large windows. Abundant closet space ensures ample storage. With on-site coin-operated laundry, everyday tasks are made easy. Only a short 10-minute walk to parks, trails, schools, and a vibrant community. Conveniently located near amenities and a quick drive to downtown. (id:59911)
Coldwell Banker Neumann Real Estate
83 Mccann Street
Guelph, Ontario
This stunning, luxury home is situated on a quiet south-end crescent, Plenty of room for the whole family in the expansive dining room centred by grand staircase. The dream kitchen showcases a stunning island and comes fully equipped with luxury built-in appliances and walk-in pantry. Enjoy the private master bedroom suite offering access to private balcony, a 5pc ensuite with stand alone tub, large frameless glass shower. Your 4 season wardrobe will fit perfectly in the oversized walk-in closet/dressing room. 4 bedrooms and 4 ensuite bathrooms upstairs along with a family room, completes the space. So many upgrades throughout including a luxury appliance package, central air, control 4-in audio, quartz counters, wood stairs and 10ft ceiling on main level and 9ft on upper and basement. Basement has been designed for entertaining and family gathering. Did I mention the oversized 2.5 garage and three car parking in driveway. Call to view today (id:59911)
Keller Williams Home Group Realty
117 Glass Street
St. Marys, Ontario
BICKELL BUILT HOMES newest bungalow in beautiful St. Marys! This home is NET ZERO READY, reducing your environmental footprint and offering incredible efficiencies throughout. This home offers the convenience of single floor living, with the ability to add basement finishing and showcases beautiful design features, such as vaulted ceiling and built-in fireplace in the main living room. The handsome exterior features a timeless blend of traditional and modern appeal. You're welcomed by a covered front porch, double wide private driveway and 2 car garage. Inside, you will find a spacious foyer, main floor den, powder room for your guests and an incredible great room, featuring a dining room perfect for entertaining, spacious kitchen with walk-in pantry and an incredible living room, overlooking your rear yard and covered rear porch. The primary suite is equipped with a 5-piece ensuite with separate soaking tub and shower, double vanity and easy access to your laundry and huge walk-in closet. The possibilities for this property extend even further with an additional staircase, leading from the garage to the basement, offering easy access for hobbies or future development. All basement windows are egress in size and there is a spacious 3-piece rough-in as well, enabling you to create a space tailored to your needs, whether it be a future unit, in-law suite, additional recreation room and bedroom(s), or a workshop of your dreams. Don't miss your chance to experience working with this incredible award winning builder. Contact your REALTOR for more information or to get in to see the wonderful workmanship. Other lots also available to design your custom home! (id:59911)
Home And Company Real Estate Corp Brokerage
7993 Hwy 86
Mapleton, Ontario
Welcome to 7993 Wellington Rd 86, Dorking! Escape the hustle and bustle of the city and embrace country living in this stunning 2-story home, offering over 3,000 sq. ft. of livable space. Whether you're looking for a spacious family home or an investment opportunity, this property is currently used as as duplex generating $$4,436 a month in rent but it has the potential to be used a triplex. Inside, the main floor features a mudroom, dining room, kitchen, living room, three bedrooms, and a 4-piece bathroom. Upstairs, you'll find another kitchen, a family room, three more bedrooms, and a 5-piece bathroom. The basement offers even more living space with a kitchen, rec room, one bedroom, laundry, and a 4-piece bathroom. Over the past 10 years, this home has seen numerous upgrades, including a new composite deck (2021), aluminum roof (2020), updated siding with spray foam insulation (2020), and most windows replaced (2019). Sitting on a 1.2-acre lot that backs onto farmland, this property offers endless possibilities whether you're looking to enjoy outdoor activities or potentially build a workshop. Conveniently located just a short drive to Kitchener-Waterloo, Stratford, and Listowel, and only 5 minutes from Conestoga Lake, where you can enjoy fishing, boating, hiking, and camping. Don't miss out on this incredible opportunity, book your private showing! (id:59911)
Royal LePage Don Hamilton Real Estate
0 Allensville Road
Huntsville, Ontario
What an opportunity. You could own 23.5 acres less than 10 minutes from Huntsville and one minute from Highway 11. Access is off Allensville Road and there is 1093.58ft of frontage on Highway 11 S which gives the property amazing exposure. This site would be great for a year round home or weekend retreat. It would also be a fantastic spot to own livestock as much of the property is open land that has been cleared in the past. Although it is currently zoned residential, it may be possible to rezone it in the future for other uses. However, any zoning changes would have to be applied for with the Town of Huntsville and should be investigated by any purchaser that may be thinking along those lines. *HST does apply and is in addition to the purchase price. * Please note that the frontage shown on the listing, is the frontage on Highway 11 S. * There is an easement for the TransCanada Pipeline running thorough the property. *The seller may be willing to take back a first mortgage with 10-15% down. (id:59911)
Royal LePage Lakes Of Muskoka Realty
209 Hume Road
Puslinch, Ontario
5-bdrm estate on 1.4-acre lot W/backyard oasis nestled amidst mature trees! The winding tree-lined driveway reveals stately stone bungaloft W/oversized garage W/car lift to accommodate 4 cars & landscaped grounds. Grand 2-story foyer welcomes you to spectacular great room W/bamboo hardwood, vaulted ceilings & wall of windows. Floor-to-ceiling stone fireplace adds touch of warmth. Custom kitchen W/top-tier appliances, granite countertops & high-end cabinetry W/glass accents. Massive island invites casual dining & complemented by luxurious conveniences such as pot filler, W/I pantry with B/I beverage fridge & wine racks. Adjacent to kitchen is sun-drenched reading nook W/beautiful views. Dining room W/bamboo hardwood, elegant lighting & expansive window. Primary suite W/bamboo hardwood & floor-to-ceiling stone fireplace. Dbl doors open to dressing room W/custom B/Is. Spa-like ensuite W/soaker tub, glass shower & expansive dbl sink vanity W/quartz counters. There is a private balcony overlooking the pool! There are 2 add'l main-floor bdrms each W/private ensuites & W/I closets. The bonus700sqft + loft W/vaulted ceilings offers versatile space for an office, playroom or movie room all supported by Fiber Optic High-Speed Internet. B/I speakers throughout main floor & outside. Renovated W/O bsmt W/huge rec area, engineered hardwood, secondary full kitchen W/quartz counters & breakfast bar ideal for casual dining. There is a workout room, 2 bdrms & bathroom. This space is set up for in-law suite making it ideal for multi-generational families! Unwind on terrace W/glass railings for unobstructed views of saltwater pool & forest beyond. Descend the spiral staircase to patio offering sunlit areas & shaded retreats. Saltwater pool W/stone waterfall becomes centre piece for entertainment. Generator offers peace of mind guaranteeing power during any outages. Mins from South-End Guelph amenities, 15-min to 401, 30-min to Mississauga, 1hr to Toronto & 40-min to Toronto Airport (id:59911)
RE/MAX Real Estate Centre Inc
