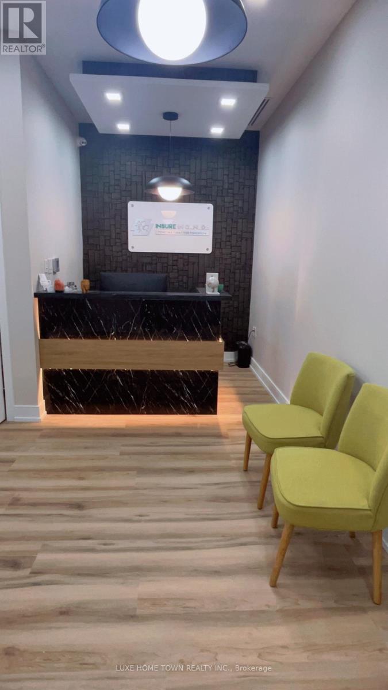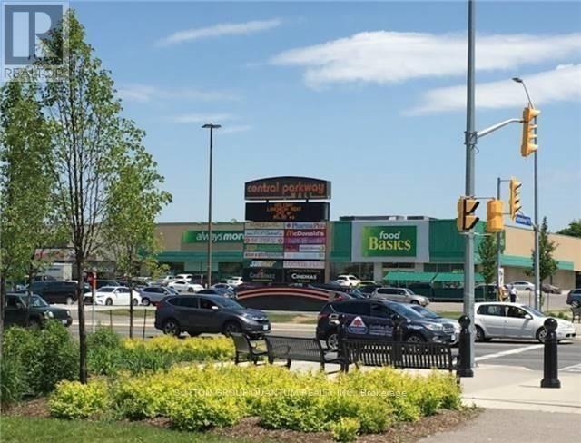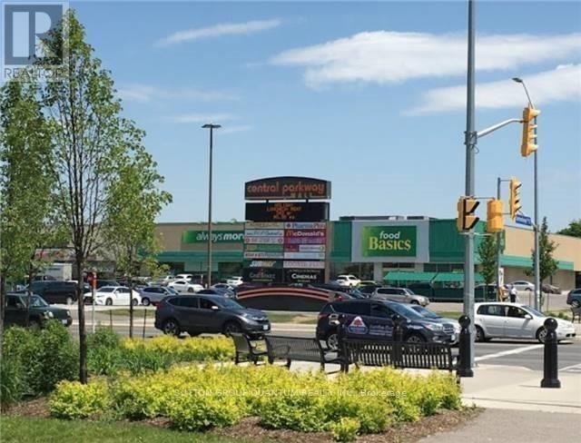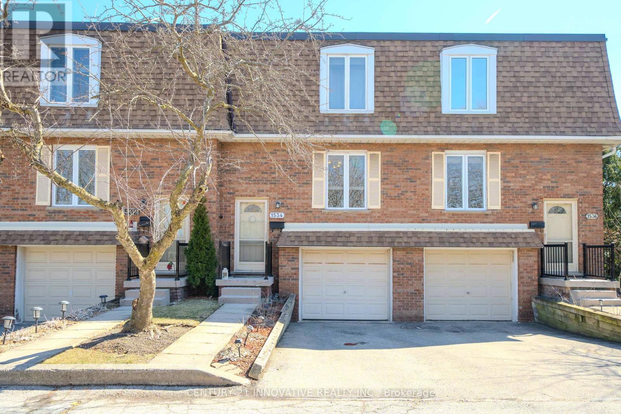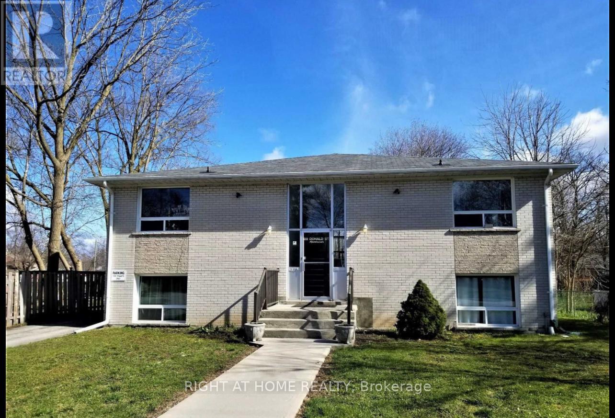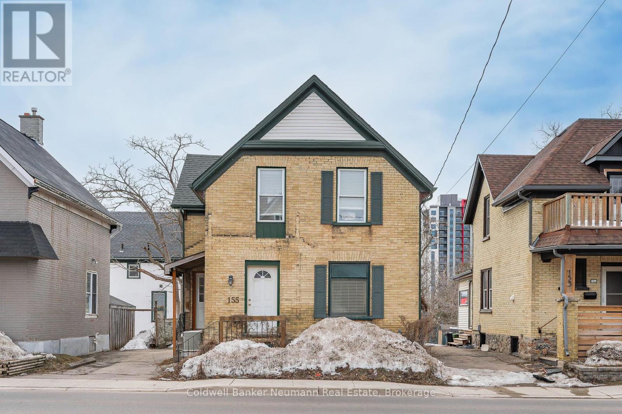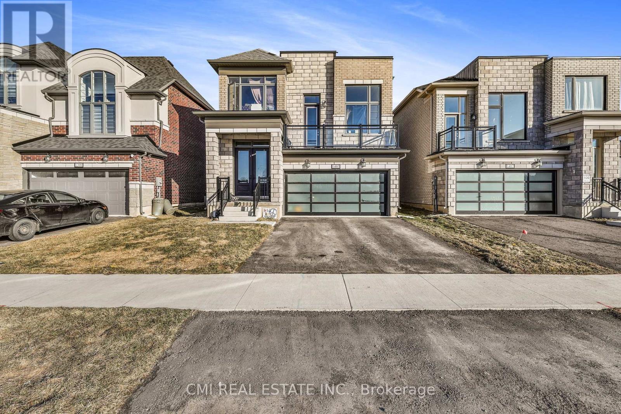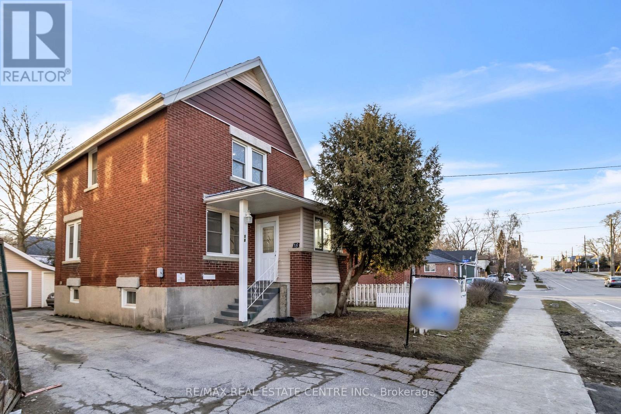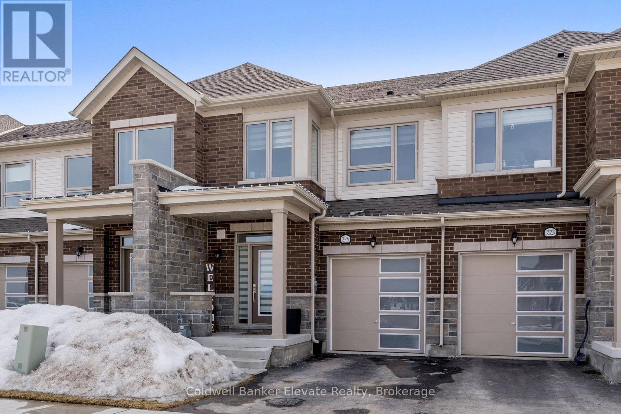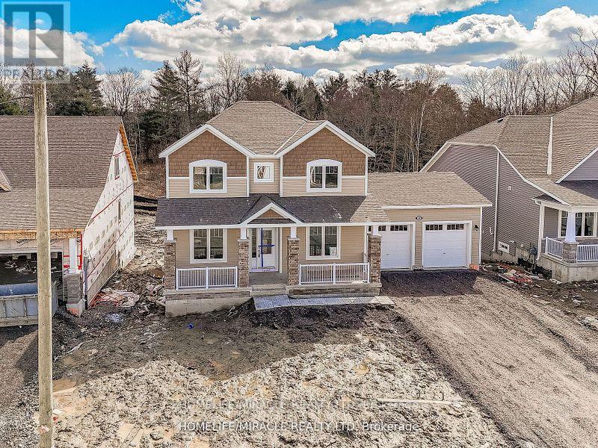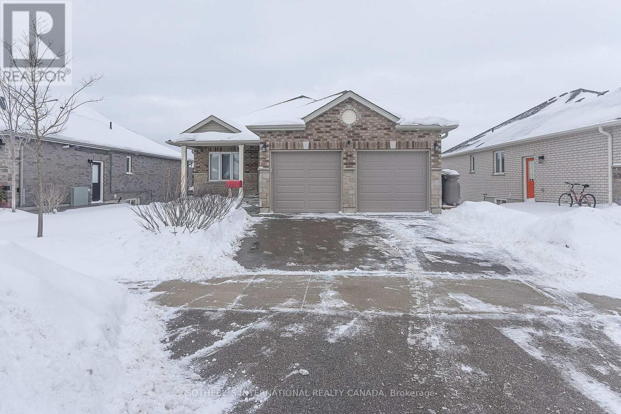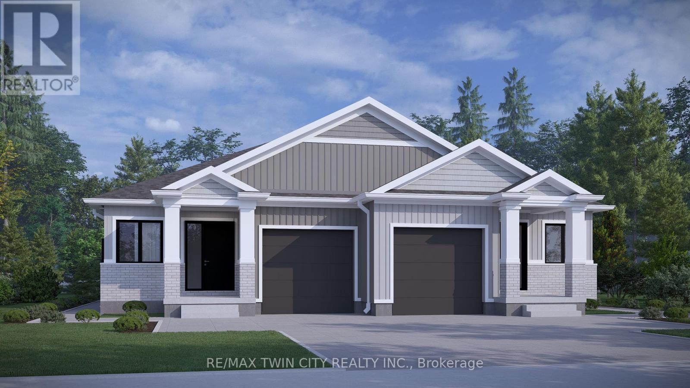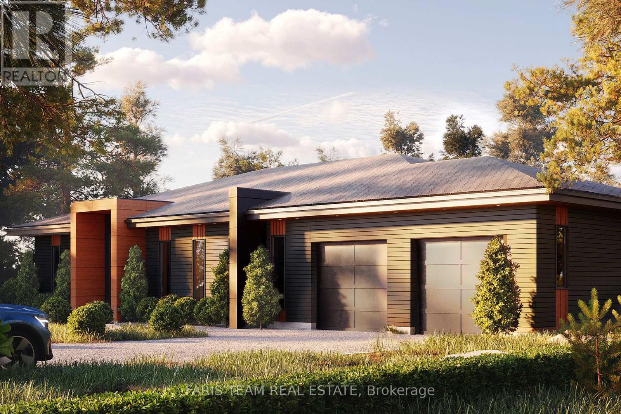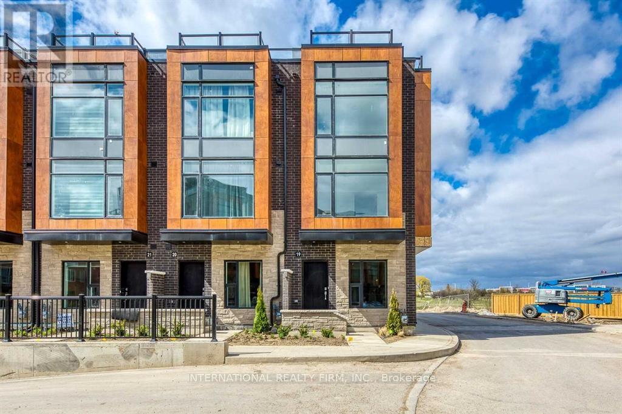206 - 460 Hespeler Road
Cambridge, Ontario
Beautifully designed office space, newly constructed and located on the second floor. The unit comes with reception desk, fully furnished 4 offices, Panty and in-suite washroom. Luxurious finishes will attract a professional or small team of professionals whose image and comfort are important values. This Building is fully occupied. Don't miss on the opportunity to join the business district of hespeler, only few minutes away from hwy 401. Utilities paid by tenant except water. (id:54662)
Luxe Home Town Realty Inc.
36 - 377 Burnhamthorpe Road E
Mississauga, Ontario
INTERIOR STORE FRONT , 1326 sqft Beautiful Lease Holds finishes Located In Busy City Core, Busy Mall, Passport Office, Major Anchors, Mcdonalds, Food Basics, Subway, Rexall Drugs. Great Tenant Mix, Office, Doctors, Recently Renovated, Bright Open Space, Lots Of Windows, Double Door Entry. Lots Of Parking. Situated On Transit Line, Minutes To 403, 401 And Qew. Note: " NOT " available for Cannabis or Restaurant... .Small Office Space Available (id:54662)
Sutton Group Quantum Realty Inc.
52 - 377 Burnhamthorpe Road E
Mississauga, Ontario
INTERIOR STORE FRONT , 450 sqft Located In Busy City Core, Busy Mall, Passport Office, Major Anchors, McDonalds, Food Basics, Subway, Rexall Drugs. Great Tenant Mix, Office, Doctors, Recently Renovated, Bright Open Space, Lots Of Windows, Double Door Entry. Lots Of Parking. Situated On Transit Line, Minutes To 403, 401 And Qew. Note: " NOT " available for Cannabis or Restaurant (id:54662)
Sutton Group Quantum Realty Inc.
1534 Westminster Place
Burlington, Ontario
Immaculate 3-Bedroom Townhouse in the heart of Burlington. Step into this stunning 3-bedroom townhouse which includes upgrades and modern finishes throughout. Ideally located just minutes from highways, schools, and local amenities, this home offers the perfect blend of comfort, style, and convenience.This beautiful home is complimented by a spacious kitchen with contemporary stainless steep appliances. Newer fridge, washer and dryer, replaced in 2024. Brand-new light fixtures and plenty of storage space. Both bathrooms have been tastefully updated with modern fixtures. The spacious living and dining areas provide plenty of room for family gatherings and entertaining. Beanath ground, features basement space with a spacious rec room, which can be utilized as an additional guest bedroom. The property also features a private outdoor area, fully fenced, over looking green space and the park, perfect for relaxing after a busy day. With easy access to everything you need, this home offers the ultimate in location and lifestyle.Don't miss your chance to own this beautiful townhouse in a highly sought-after neighborhood. (id:54662)
Century 21 Innovative Realty Inc.
89 Donald Street
Barrie, Ontario
A Rarely offered Residential property with four self-contained units. Separate Private Driveway. GREAT LOCATION Great Residential income producing 4 plex in the heart of Barrie's bustling down town. Three 2 bedroom units, one 1 bedroom unit, plus a coin laundry on an oversized lot. Huge potential to apply permits and build coach houses in the backyard where the lawn areas beside the parking's. Rent Revenue over $60k/annual; Total expenses under $17k/annual. Walk to Barrie's city centre, picturesque lakeshore, and amenities. Truly an investment opportunity! (id:54662)
Right At Home Realty
4102 - 55 Mercer Street
Toronto, Ontario
Perched on the 41st floor, Unit 4102 offers breathtaking southwest views of the Toronto skyline, CN Tower, and Lake Ontario. Floor-to-ceiling windows fill the space with natural light, while the open layout maximizes both flow and function. A dedicated parking spot and locker add to the convenience. 55 Mercer offers some of the finest amenities in the city, designed for seamless work, wellness, and relaxation, all within the building. Located in the heart of downtown, just steps from Torontos best dining, shopping, and entertainment, this residence is ideal for professionals and investors seeking a premier urban lifestyle. Extras: 55 Mercers amenities span three levels, featuring a state-of-the-art fitness center with Peloton pods, high-intensity cardio zones, a yoga studio, and infrared cedar saunas. The co-working spaces include private breakout rooms, a boardroom, and social lounges. Outdoors, enjoy landscaped terraces, a half-size basketball court, and a dedicated dog run. (id:54662)
Property.ca Inc.
856 Eglinton Avenue E
Toronto, Ontario
*SUB-LEASE* Updated and re-designed space at the VERY busy Laird And Eglinton intersection. Directly Across From Laird LRT TTC Station! *AMAZING FOOT TRAFFIC* and MORE to come with THOUSANDS of condo unit developments in the walkable area *FLEXIBLE SHELL* Ready For Tenant Fixturing. *FLEXIBLE DIVISIBLE SPACE* *FLEXIBLE SUB-LANDLORD* Tenant pays PROPORTIONATE SHARE of TMI and Utilities. (id:54662)
Homelife Today Realty Ltd.
155 Weber Street E
Kitchener, Ontario
DON'T MISS YOUR CHANCE! This all-brick freehold Duplex home is the perfect blend of charm, convenience, and income opportunity. Whether you are a first-time buyer, investor, or looking for a mortgage helper, this property checks all the boxes! The layout offers flexibility for multi-generational living or great rental income. The home features 2 bedrooms, 2 bathrooms and 2 kitchens. On the upper level you will be greeted with a bright and cozy living room, perfect for entertaining and just relaxing- along with a lovely bedroom and a well-appointed 3-piece bathroom and a bright kitchen. The lower level offers the same ambiance with living area, one bedroom, 3 piece bathroom and bright kitchen. With a separate entrance to the unfinished basement, you will find a laundry room and additional space for storage and a perfect palette to customize to make it your own. Each unit comes complete with dedicated outdoor storage areas adding valuable convenience for seasonal items or recreational gear. The major updates provide peace of mind, including a Carrier gas furnace (2022) and new roof (2019). To make things even easier, separate hydro meters adds a layer of practicality and convenience for for occupants. Located near downtown Kitchener business district, you will enjoy easy access to public transit, parks, community centres, shopping and dining. Don't miss this exceptional opportunity to get into the market with built-in income potential. (id:59911)
Coldwell Banker Neumann Real Estate
13 - 160 Densmore Road
Cobourg, Ontario
Welcome to this stunning executive end-unit town home, ideally situated in one of Cobourg's most desirable areas, just moments from all amenities and conveniences. Step into a spacious open-concept layout filled with natural light, perfect for entertaining. The main living area features a walkout to a large private deck, creating a seamless indoor-outdoor living experience. The modern kitchen is a chefs delight, complete with a large center island, breakfast bar, and ample cabinetry. Upstairs, the expansive primary bedroom offers a luxurious 4-piece ensuite with a walk-in shower and a generous walk-in closet. Two additional sizeable bedrooms and a second 4-piece bathroom provide plenty of space for family or guests. Enjoy the added convenience of second-floor laundry. Additional features include a 2-car garage. Don't miss this exceptional opportunity to live in comfort and style in the heart of Cobourg. (id:59911)
Our Neighbourhood Realty Inc.
1403 Upper Thames Drive
Woodstock, Ontario
Havelock Corners exclusive community produced by Kingsmen Group in one of the most sought-after neighborhoods of North Woodstock steps to top rated schools, major hwys, local amenities, conservation areas & much more! Presenting this premium 38ft lot detached w/ contemporary finishes & cleverly laid out floorplan offering over 2600sqft of living space located across from a freshwater pond providing serene water views. Covered porch leads to double door entry into bright sunken foyer w/ access to bsmt & garage. Open-concept main-lvl finished w/ formal dining space, Eat-in kitchen, & expansive living space w/ fireplace & walk-out to rear deck. *9ft ceilings & hardwood flooring thru-out* Executive chefs kitchen upgraded w/ tall modern cabinetry, quartz counters, high-end SS appliances, centre island, breakfast bar, & B/I pantry offering the perfect space for growing families. In-between lvl w/ formal family room finished w/ accent wall & W/O to front balcony ideal for morning coffee or evening drinks. Upper lvl w/ no compromises presents 4 spacious bedrooms, 2-full bathrooms, & convenient laundry. Primary bedroom retreat w/ W/I closet & 5-pc ensuite. Unfinished bsmt awaiting your vision w/ sep-entrance through garage ideal for in-law suite or rental. (id:54662)
Cmi Real Estate Inc.
9773 10th Side Road
Erin, Ontario
22 Acre Private Country Lot. Situated At The Corner Of Winston Churchill And 10th Side Road, You Are Only 45 Minutes To Toronto. Build your own dream home. potential for subdivision homes or a home with a great job site!Extras: 26X25 Barn With 3 Stalls And Lots Or Room To Park Your Tractor. Paddocks, Approx 10 Acres Of Pasture Or Grow Your Own Hay. Large Pond (id:54662)
RE/MAX Millennium Real Estate
16 Stevenson Street N
Guelph, Ontario
Welcome To 16 Stevenson St! This Beautifully Renovated Detach House Offers 3+1 Bedrooms, A Finished Basement With Seperate Kitchenette, And A Walkout Deck, Making It A Fantastic Choice For First-Time Homebuyers And Investors Alike. Located In The Sought-After Central East Community , This Home Is Just A 7 Min Walk To Guelph Downtown, 7 Min Walk To Go Central Station, 5 Min Walk Bus Depot , 100 Meters From Bus Stops, Grocery ,Convenience Stores, 5 Mins From Renowed Schools, Parks, Guelph General Hospital, Plazas, Major Highways, And Places Of Worship And Just A 10 Min Drive To University Of Guelph. With A 1.5- Car Garage And A Huge Driveway Accommodating Up To 6 Cars, Parking Will Never Be An Issue. The Serene Backyard With A Walk Out Deck Is Perfect For Creating Lasting Memories With Loved Ones, Whether You're Hosting Summer Gatherings Or Simply Unwinding After A Long Day. A Finished Basement- A Highly Sought- After Feature For Many (Can Be Rented - $$ Income Potential). The Spacious Upper-Level Layout Includes A Large Great Room, Perfect For Family Gatherings. The Upgraded Modern Eat-In Kitchen Boasts Brand New Stainless Steel Appliances , Quartz Countertops And A Dining Area, Living Area With A Walk- Out To A Private Deck, Fully Renovated House Fernace (2016), Roof (2016), Windows (2016), And Deck (2016). The Garage Has An Extra Space With A Huge Shed For Storage Of All Your Belongings Under The Roof. This Home Is Within Minutes Distance Of St. John Galt Public School, Kings George Public School And University Of Guelph Making It A Great Option For Families And Students. Come And Fall In Love With This Beauty! **EXTRAS** Prime Location: Public Transit Just Steps Away, 7 Min Walk To GO Station, 10 Minute Drive To University Of Guelph, Minutes Away From The Guelph General Hospital , Downtown , Schools, Parks & Trails. On Main Street, Snow Removal Is Done By The City Everyday. (id:54662)
RE/MAX Real Estate Centre Inc.
225 Farley Road
Centre Wellington, Ontario
This newly upgraded 3-bedroom townhome showcases a spacious open-concept layout, seamlessly blending style, comfort, and family-friendly living. Located in a highly sought-after neighbourhood, its just a short walk to a brand-new school, parks, and scenic trails- perfect for families who value both convenience and a strong sense of community.Step inside, and you will find the beautifully designed kitchen at the heart of the home. With a large centre island complete with a sink, ample storage, and modern finishes, it is an ideal space for preparing family meals and entertaining guests. Adjacent to the kitchen, the formal dining room offers an elegant setting for dinner parties or special gatherings. The inviting living room, highlighted by a cozy gas fireplace, creates a warm and welcoming space for relaxation and family time.Throughout the home, stylish blinds add an extra touch of sophistication and privacy, complementing the thoughtful upgrades found in every room. Upstairs, the expansive primary suite is a true retreat, offering a peaceful escape at the end of the day. It boasts a generous walk-in closet and a luxurious ensuite featuring double sinks, a walk-in shower, and a deep soaker tub- perfect for unwinding after a busy day.Move-in ready and brimming with high-end upgrades, this exceptional home provides the ideal setting for the next chapter of your family's life. Do not miss out on the opportunity to make it yours! (id:59911)
Coldwell Banker Elevate Realty
0 Con 3 Pt Lot 23
Highlands East, Ontario
A rare opportunity to own a pristine 94-acre expanse of untouched land, brimming with potential limited only by your imagination. Picture a blank canvas on a grand scale, ready for you to transform into your dream property. Act now and let your dreams unfold across this expansive landscape, offering both serene natural beauty and ample space for development. **Extras** Lot Size: Area: 4,175,370.63 ft2/ (95.853 ac) - Measurements: 3,226.08 ft x 897.32 ft x 220.61 ft x 252.22 ft x 199.90 ft x 2,945.73 ft x 1,317.42 ft (Lot Measurement Accuracy:LOW) (id:54662)
Property.ca Inc.
28 Dyer Crescent
Bracebridge, Ontario
Welcome to this stunning 2-storey detached home built by Mattamy. This never-lived home has the deepest lot in the community. This unique property features 4 bedrooms with 3.5 luxurious washrooms, a double car garage. This Home is Literally The Perfect Home For any Family That Loves to Enjoy A home That Shows True Pride of Ownership. (id:54662)
Homelife/miracle Realty Ltd
72 Sanders Road
Erin, Ontario
Assignment sale - Lake View community of Erin Glen. This modern 4 Bedrooms 2.5 baths Detached beautiful house offers 9' ceilings on main floor, kitchen with quartz counter tops , washroom with quartz counter top. and many more to list. Few minutes to Caledon Village Area. (id:54662)
RE/MAX Realty Services Inc.
154 Bridge Crescent
Minto, Ontario
Welcome to 154 Bridge Crescent, Minto! This bright and spacious 3-bedroom bungalow offers an ideal layout for comfortable living. Featuring a large double garage, a partially finished basement with an additional bedroom, and stunning ravine views at the back perfect for nature lovers. The home boasts a great potential for customization, with ample space to entertain, relax, or grow. Located in a quiet, sought-after neighborhood, this property is a rare find and an incredible opportunity to make it your own. Don't miss out! **EXTRAS** All existing appliances. (id:54662)
Sotheby's International Realty Canada
119 Kenton Street
West Perth, Ontario
Amazing value in these bungalow semi detached homes on 150 deep, WALKOUT LOTS offering lots of options. Welcome to "The Theo", a beautiful combination of decorative siding and brick, finishes the craftsman façade with the balance of the exterior cladded in all brick, giving you excellent wind resistance and durability. Offering over 1350 sq ft of elegant, finished space, the layout comfortably accommodates two bedrooms and two bathrooms along with the kitchen, dinning room, and living room beautifully illuminated by a 10 x 8 three panel glass assembly overlooking the backyard; LVP flooring spans the entire home. The 9 ceilings bump up to 10 in the family room and kitchen with tray accents and pot lighting. The kitchen offers soft close cabinet doors and drawers, an 8 wide centre island with quartz countertop overhang and walk in pantry. Separating the open space from the primary suite is the conveniently located laundry, sitting central to the home. The generously sized primary bedroom is over 15 wide by over 11 deep. It also features a walk-in closet with a 4 piece ensuite; double vanity and oversized glass shower. A 4-piece main bathroom and second bedroom complete the main floor space. The foyer sits adjacent to an open to below staircase along with the option of a private side door entry, to be very useful in the case of future basement apartment. Customize the colours and finishes to your liking; take advantage today! This is an excellent retirement option to move to a beautiful countryside bungalow! (id:54662)
RE/MAX Twin City Realty Inc.
530 Muskoka Beach Road
Gravenhurst, Ontario
Site Plan Approved, Minutes From All Muskoka Attractions, Shovel Ready, Attention Investors, Developers and Builders as This Location is Great For Investment or to Live in and Also is Allowed For a Short Term Rental as in Airbnb Style or So. 1.02 Acres Development Land, a Great and Rare Opportunity to Develop High End 22 Freehold Townhomes, Approx. 1800 sq/ft Per Unit, All Work is Done, Site is Ready to Start Selling and Break Ground. (id:54662)
Sutton Group Quantum Realty Inc.
58 St Andrews Circle
Huntsville, Ontario
To be built by Fuller Developments, Huntsville's premier home builder. Luxury 3 Bedroom easy living Bungalow backing onto Deerhurst Highlands Golf Course just outside of Huntsville! This custom built beauty will be Modern Muskoka with 3 bedrooms/2.5 baths and offers a comfortable 2,000 square ft of finished living space! Attached oversized tandem garage with interior space for 3 vehicles and inside entry. A finished deck across the back(partially covered for entertaining)looking towards the 15th hole. The main level showcases an open concept large Great room with natural gas fireplace. The gourmet kitchen boasts ample amounts of cabinetry and countertop space, a kitchen island and walkout to the rear deck. The master bedroom is complete with a walk-in closet and 5 pc ensuite bathroom. The 2 additional sized bedrooms are generously sized with a Jack and Jill privilege to a 4 piece bathroom. A 2-piece powder room and well-sized mud room/laundry room completes the main level. The walkout lower level with in floor radiant heating can be finished to showcase whatever your heart desires. Extremely large windows allow for tons of natural sunlight down here. Located minutes away from amenities such as skiing, world class golf, dining, several beaches/ boat launches and is directly located off the Algonquin Park corridor. (id:54662)
Shaw Realty Group Inc.
Lot 3 St Andrews Circle
Huntsville, Ontario
Top 5 Reasons You Will Love This Home: 1) Embrace the rare opportunity to design and build your dream net-zero home in collaboration with Stratton Homes, allowing you to create a custom, eco-friendly residence that reflects your unique vision 2) Imagine living in a spacious 1,640 square foot bungalow, thoughtfully designed to capture stunning views of the surrounding natural beauty from both the main level and walkout basement; every corner of this home is crafted to harmonize with its environment 3) Perched atop a picturesque granite ridge framing breathtaking vistas overlooking the Deerhurst Highlands Golf Club, creating a serene setting providing an ideal backdrop for your new home, blending tranquility with elegance 4) Stratton Homes leads the way in sustainable living, specializing in the construction of net-zero homes that are designed for the future, including superior energy efficiency features like triple-glazed windows and sliding doors, high R-value walls, roofs, and slabs, LED lighting, and high-efficiency air source heat pumps, ensuring your home is as environmentally conscious as it is beautiful 5) Personalize your new home by working closely with a design specialist at Stratton Homes where you can choose from a variety of professional colour packages and customize your space with an optional finished basement floor plan, ensuring your home is as distinctive as you are. Visit our website for more detailed information. *** Book a viewing of Strattons Model Home at 25 Deerhurst Highlands Drive to view their quality craftsmanship, exceptional finishes, and natural surroundings *** (id:54662)
Faris Team Real Estate
Lot 2 St Andrews Circle
Huntsville, Ontario
Top 5 Reasons You Will Love This Home: 1) Exceptional opportunity to purchase a pre-construction home and partner with the artisans at Stratton Homes to create your net-zero masterpiece 2) Experience luxury living in this spacious five bedroom, four bathroom, 4,040 square foot bungalow, offering breathtaking views of the natural surroundings from both the main level and walkout basement 3) Perched atop a stunning granite ridge, this lot overlooks the Deerhurst Highlands Golf Club, providing picturesque and serene vistas 4) Stratton Homes is renowned for constructing net-zero homes that lead the way in sustainability, featuring superior energy efficiency with triple-glazed windows and sliding doors, high R-value walls, roofs, and slabs, LED lighting, and high-efficiency air source heat pumps 5) Personalize your home by collaborating with a design specialist at Stratton Homes to choose from an array of professional colour packages, ensuring your home is uniquely yours. 4,040 fin.sq.ft. Visit our website for more detailed information. *** Book a viewing of Strattons Model Home at 25 Deerhurst Highlands Drive to view their quality craftsmanship, exceptional finishes, and natural surroundings *** (id:54662)
Faris Team Real Estate
Lot 1 St Andrews Circle
Huntsville, Ontario
Top 5 Reasons You Will Love This Home: 1) Unique opportunity to purchase a pre-construction home and collaborate with the artisans at Stratton Homes to build your own net-zero home 2) You'll love this spacious 1,985 square foot bungalow, offering stunning views of the natural surroundings from both the main level and walkout basement 3) Overlooking the Deerhurst Highlands Golf Club, providing picturesque views while being situated atop a beautiful granite ridge 4) Stratton Homes specializes in constructing net-zero homes, paving the way for a sustainable future, featuring superior energy efficiency, highlighted by triple-glazed windows and sliding doors, high R-value walls, roofs, and slabs, LED lighting, and high-efficiency air source heat pumps 5) Collaborate with a design specialist at Stratton Homes to select from various professional colour packages, ensuring your home stands out from the rest with the added benefit of an optional finished basement floor plan. Visit our website for more detailed information. *** Book a viewing of Strattons Model Home at 25 Deerhurst Highlands Drive to view their quality craftsmanship, exceptional finishes, and natural surroundings *** (id:54662)
Faris Team Real Estate
19 - 200 Malta Avenue
Brampton, Ontario
Stunning Upgraded Corner Townhouse Feels Like a Semi-Detached! This bright and spacious home features 9' ceilings on both the first and second levels, creating an open and airy atmosphere. Enjoy the convenience of underground parking with direct home access. This home includes two parking spaces (valued at $50,000), a rare find in this high-demand area where parking is scarce and can be easily rented. Currently tenanted with positive cash flow, this property is a fantastic investment opportunity. Condo fees cover snow removal, landscaping, garbage disposal, visitor parking and general property management, ensuring a stress-free lifestyle. The modern kitchen boasts sleek quartz countertops, and the home is ideally located within walking distance to Shoppers World, a major transit hub, Sheridan College, No Frills, and the mall. Please note that the photos posted are not recent. (id:54662)
International Realty Firm
