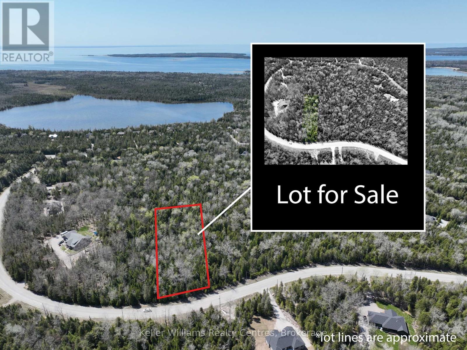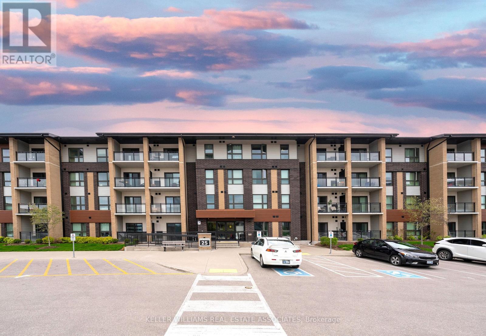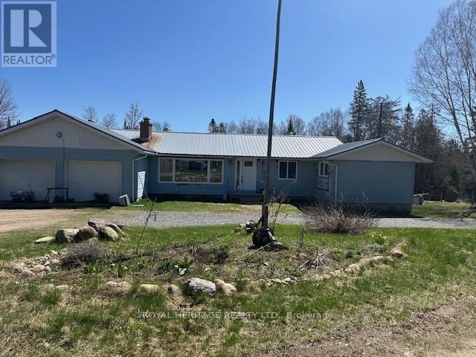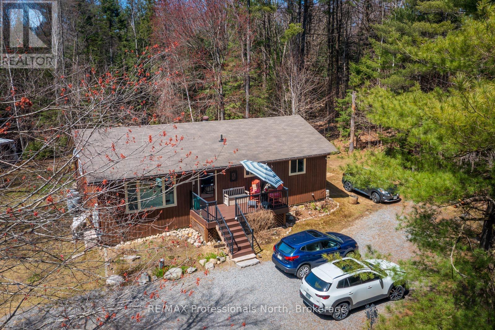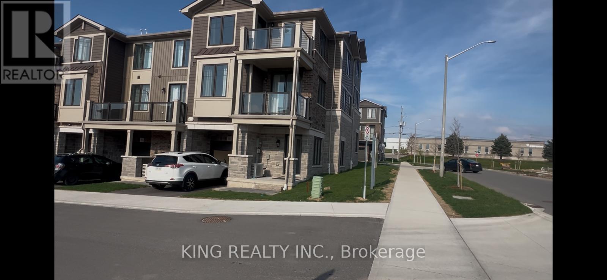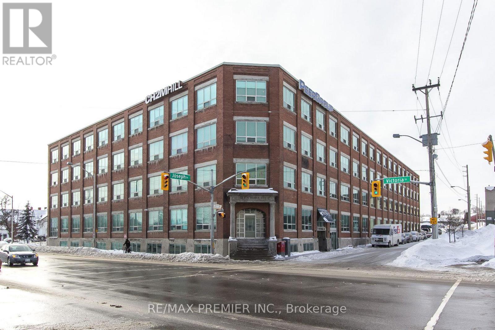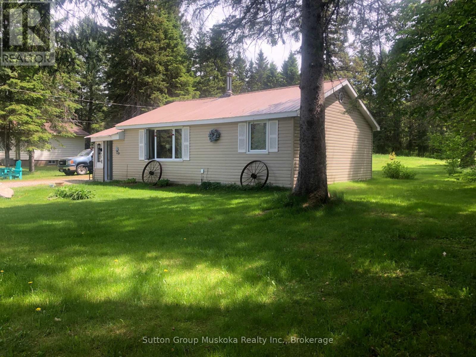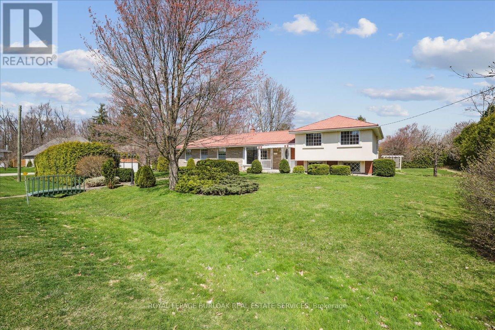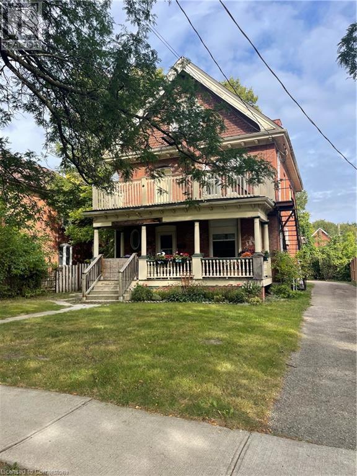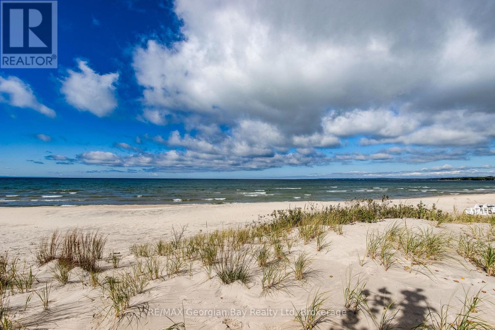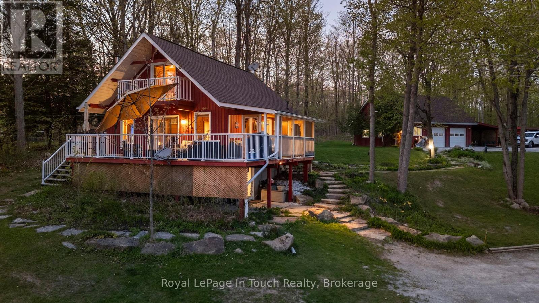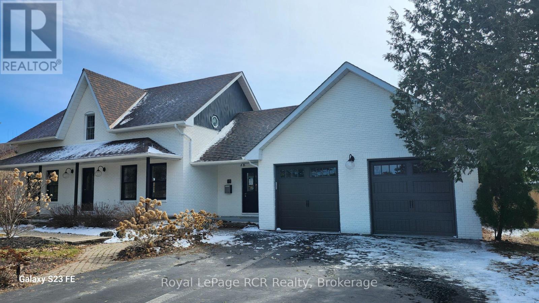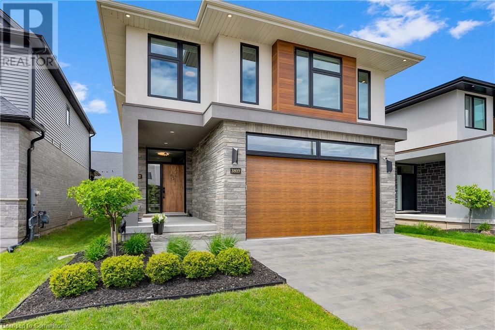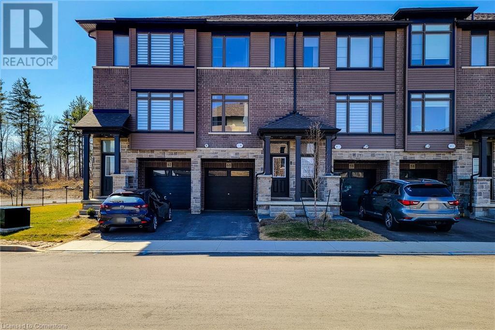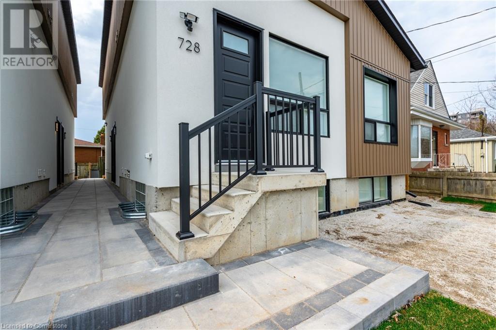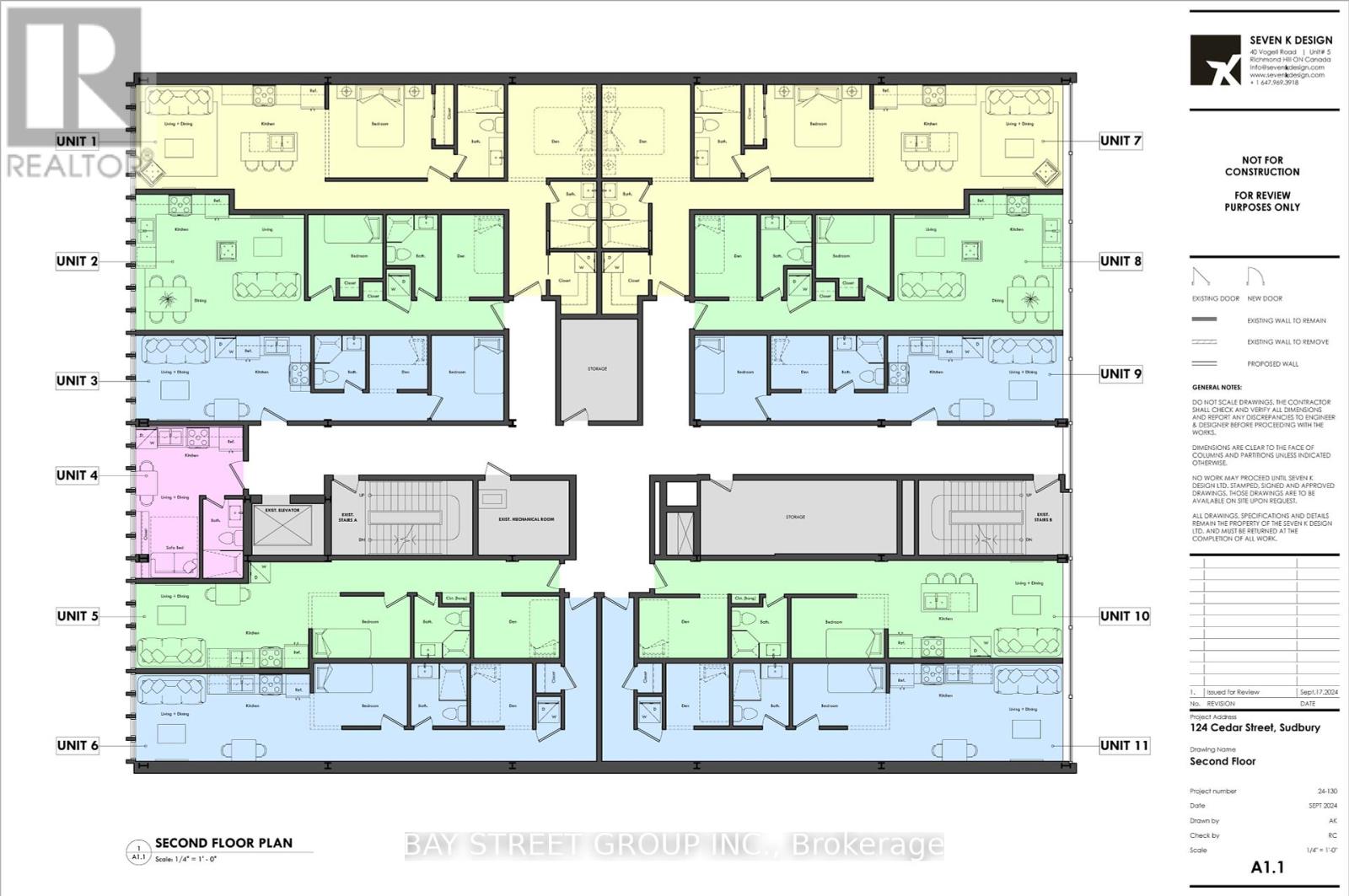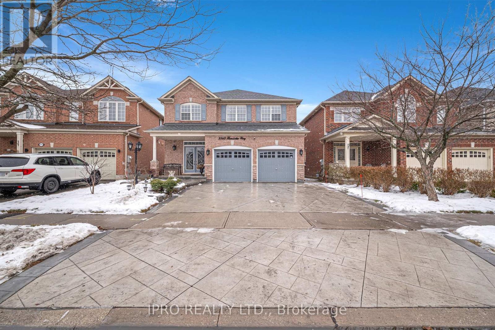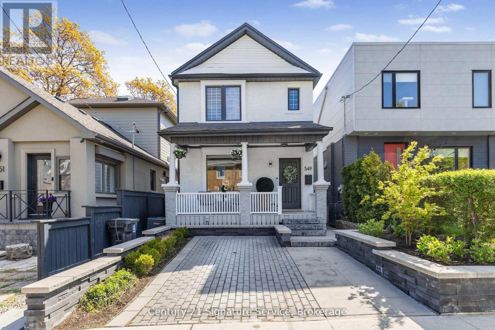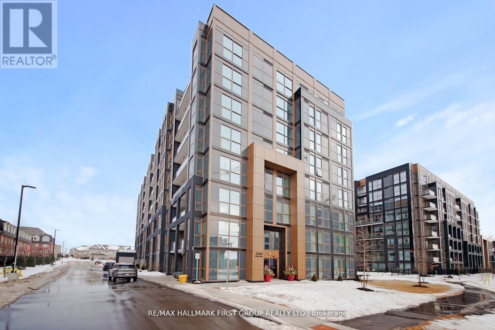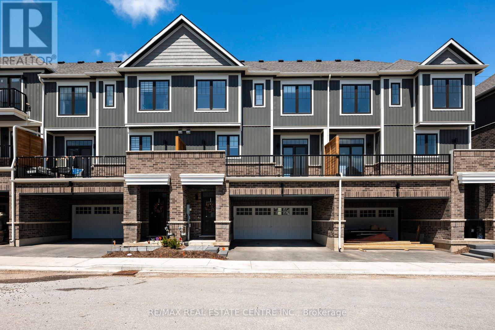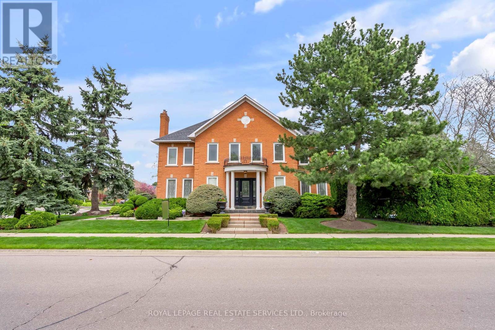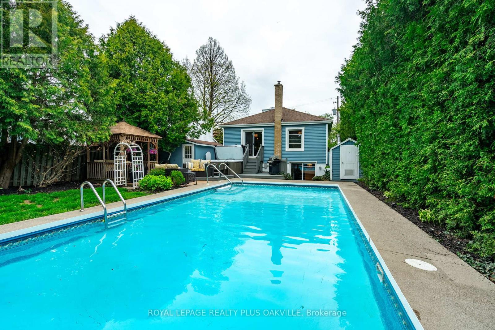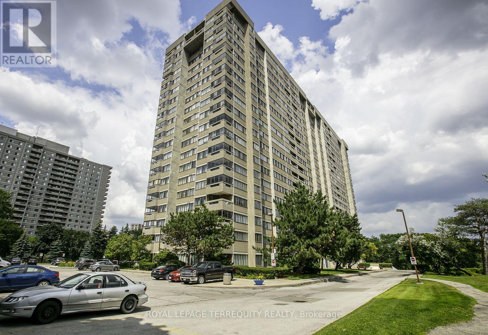Lot 10 Trillium Crossing
Northern Bruce Peninsula, Ontario
Create your ideal getaway on the stunning Bruce Peninsula in the desirable Lakewood Community. This spacious, approximately 1.3-acre lot offers a peaceful and private setting, surrounded by nature and local wildlife. The neighbourhood is quiet and welcoming, with groomed trails and boardwalks weaving through the community and along the lakefront perfect for enjoying nature walks or time outdoors with family and friends. Launch your canoe from the shared community dock for a relaxing paddle on West Little Lake, and soak in the incredible sunsets that paint the sky each evening. After dark, the wonder continues Lakewood is a designated Dark Sky Community, free from city light pollution, offering spectacular stargazing. A public boat launch offering access to Lake Huron is just five minutes away, while sandy beaches at Black Creek Provincial Park and Lions Head are only a 10-minute drive. Conveniently located, you're just 8 minutes from Lions Head for shopping and amenities, 25 minutes from Wiarton, and 35 minutes from the charming village of Tobermory. As a property owner, you'll be part of the Lakewood Preservation Partnership, with a $40 monthly membership fee that supports the maintenance of trail systems and roadside grass cutting helping preserve the community's natural charm. (id:59911)
Keller Williams Realty Centres
113 Parkwood Crescent
Hamilton, Ontario
Located in a quiet, family-friendly neighbourhood just minutes from the highway and walking distance to a major mall, shops, restaurants, and more, this fully renovated multi-family home offers over 3,000 sq. ft. of living space. It features luxury vinyl flooring, fresh paint, and a state-of-the-art kitchen with soapstone countertops, built-in oven, induction stovetop, and stainless steel appliances. The home includes hardwood floors, oak stairs, cathedral ceilings with skylights, and a primary bedroom with a private balcony. Sitting on the largest lot in the neighbourhood, its a gardeners dream with full sun exposure, nutrient-rich soil, pear and apple trees with grafted varieties, plus raspberries, blackberries, and grape vines. A spacious basement apartment offers excellent income potential. With a large deck for entertaining, this rare opportunity wont last! (id:59911)
Royal LePage Signature Realty
306 - 25 Kay Crescent
Guelph, Ontario
Beautifully upgraded 893 sq ft unit with high-end finishes throughout, including durable vinyl plank flooring, granite countertops, and a sleek kitchen with stainless steel appliances and an oversized mobile breakfast island perfect for entertaining. Functional layout features two full bathrooms (including a 3-pc ensuite), spacious bedrooms, and a large walk-in laundry room with ample storage. The private balcony overlooks serene green space, offering a quiet retreat with no rear neighbors perfect for unwinding any time of day. Includes 1 outdoor parking spot and plenty of visitor parking.Building amenities include a well-equipped gym/exercise room, stylish party room, separate bike storage, and a water softener system. Located in the desirable Guelph South community just steps from shopping, library, Cineplex, restaurants, public transit, parks, and top-rated schools. Perfect for first-time buyers, downsizers, or investors! (id:59911)
Keller Williams Real Estate Associates
104 Player Drive
Erin, Ontario
Experience the joy of living in this brand-new Never lived home located in the Town of Erin with 5 bedrooms and 3 full bathrooms upstairs, along with a powder room on the main floor. The open-concept great room, which overlooks the backyard offers a perfect setting for cozy evenings. This home is ideally situated near Caledon, close to the village, Belfountain, Forks of the Credit, and numerous outdoor recreational activities.This listing is truly impressive! The location is ideal, with parks, trails, playgrounds, a community center, and even skating rinks all within walking distance. It's a nature lover's paradise, perfect for a family seeking a balance of community and tranquility. The brand-new construction ensures everything is pristine, and the features are top-notch. The 9-foot ceilings create a spacious feel, and having en-suite bathrooms for two rooms is a luxurious touch. The double car garage is a convenient addition, and the new appliances are a definite bonus. You can enjoy the privacy of the entire house, with plenty of activities to do in the unfinished basement. Don't wait any longer to move in right away. ***PHOTOS USED ARE OF A SIMILAR HOUSE ON THE SAME STREET*** (id:59911)
Bay Street Group Inc.
3870 Eagle Lake Road
South River, Ontario
Rare & Unique Country Retreat 4-Bedroom Bungalow in an Unorganized Township of South River. Discover the perfect blend of privacy, nature, and modern comfort in this solid, partially renovated 4-bedroom bungalow nestled in a rare unorganized township setting. Enjoy 55+ acres for your recreational or family fun/needs. Ideal as a full-time family home or a secluded seasonal retreat, this property offers unmatched freedom and versatility. Step into the bright and spacious eat-in kitchen, featuring stunning granite countertops, a premium Samsung double fridge, and a professional-grade 6-burner Thermador gas top & oven, plus dish washer, pot lights and more. Small island and views from every window. Step out from the kitchen to deck facing back yard where plum, pear, apple and hazelnut trees are just waiting to bloom! This country home is perfect for the chef in your family. Enjoy picturesque views of the rugged forested terrain right from the picture window, creating a serene backdrop for everyday living. 2 bedrooms on main floor, large foyer and 2 bedrooms downstairs, In-law capacity galore! Outdoor enthusiasts will love the easy access to ATV trails, fishing, swimming and boating with nearby public access to popular Eagle Lake. Logging potential adding recreational and investment potential. There is a fresh water running stream, year round full of trout! This exceptional property includes a double-car garage, a separate single-car garage/workshop, multiple outbuildings, and a charming chicken coop and pigpen, ideal for hobby farmers or animal lovers. These hills are surrounded by loads of wild blueberries! With numerous upgrades already started by the current owner and a wealth of building materials included, you can add your personal touch and make this property truly your own. Don't miss your chance to own this one-of-a-kind rural haven. The possibilities are endless, Build ANYTHING you want! Book your private showing today! (id:59911)
Royal Heritage Realty Ltd.
224 Stephenson 4 Road W
Huntsville, Ontario
Escape to your own personal retreat with this beautifully maintained country bungalow, perfectly situated on 2.6 acres of lush, wooded privacy. Surrounded by trees and natural landscape and accentuated with perennials gardens, this home offers the tranquility of rural living with modern comfort and charm. Step inside to find a warm, inviting interior featuring an open-concept living and dining area, kitchen with ample cupboards and counter space, and large windows that bathe the space in natural light, with finishes that reflect the home's countryside setting. The bungalow includes three bedrooms upstairs including a master with private two-piece ensuite, and a lower level office/den, a large rec room perfect for a family, laundry room with large utility/work room with storage. Outside features a large back deck perfect for sipping morning coffee or hosting summer barbeques, and an additional deck with gazebo set amongst the trees and wildlife. This home has been immaculately maintained and updated with new windows and doors, composite deck out front, flooring, R60 insulation, drilled well and Generac generator. Carrying costs are minimal for this energy-efficient home. Ask for details! Whether you are looking for a full-time residence or a weekend getaway, this serene country property offer rare combination of charm, comfort and security, and seclusion-all just a short drive from town amenities of local Port Sydney for shopping, beautiful beaches and falls; or minutes from downtown Huntsville or Bracebridge. Perfect location for commuters or either town. (id:59911)
RE/MAX Professionals North
2272 Troy Road W
Hamilton, Ontario
Beautifully cared for 3-bedroom + den, 3-bathroom bungalow nestled on a spacious 100x200 ft lot in a peaceful rural setting. This carpet-free home offers a functional layout with generous living space, ideal for families or those seeking room to spread out. Features include an attached garage and parking for up to 7 vehicles perfect for guests, hobbies, or extra storage. Step onto the large deck and take in the breathtaking views of rolling fields and a meandering stream, creating a serene backdrop for outdoor entertaining or quiet moments of reflection. Whether you're hosting a gathering or simply unwinding with nature, the expansive backyard and surrounding landscape offer endless enjoyment. (id:59911)
RE/MAX Escarpment Realty Inc.
96 - 10 Birmingham Drive
Cambridge, Ontario
Modern 3-bedroom, 2-bathroom POTL townhome in one of Cambridges most sought-after communities. Features an open-concept main floor, stylish kitchen with built-in appliances and breakfast bar, and spacious living/dining area that opens to a private balcony. Includes two parking spaces. Conveniently located just minutes from Hwy 401, shopping, dining, parks, and trails. Low POTL fee of only $107/month. (id:59911)
King Realty Inc.
215 London Street S
Hamilton, Ontario
Hello South Delta! Steps to Gage Park, you must take a look at this outstanding opportunity. Looking for a big project - lets talk ADUs! Thinking of a safe family home with 4 levels of living space and detached garage - its ready and waiting with 3 full baths! Built in 1915 this home retains its charm with original hardwood, doors, gumwood trim and pristine leaded glass. Its bigger than the rest with a partially finished basement, finished half storey and a back room addition WITH full basement foundation. This corner lot has a fully fenced yard and mature gardens, enjoy watching the neighbourhood from your covered porch! Full brick construction, side door, updated roof and furnace. Walk to Schools, Gage Park and the Greenhouse and Museum! Airbnb potential? In-law? Now officially zoned for 3 family housing! (id:59911)
RE/MAX Escarpment Realty Inc.
3285 Carding Mill Trail Unit# 405
Oakville, Ontario
Brand new never lived 1br plus den with parking & locker. Views on the Preserve, by renowned Mattamy Homes! Nestled in one of Oakville's most sought-after communities, the Preserve. Home to thought fully designed suites, fantastic amenities, and retail, charm and convenience live side-by-side here. Steps from parks and walking trails, close to many prime attractions - top-rated schools, shopping, and dining are fused with the culture of Oakville and the comfort of modern living. Enjoy your brand new suite designed with tons of upgrades. Close to all amenities. (id:59911)
RE/MAX Real Estate Centre
300-08 - 72 Victoria Street S
Kitchener, Ontario
Step into success at 72 Victoria Street South, a standout address in the heart of Kitchener's innovation district! This modern, professional fully furnished office space offers the perfect blend of accessibility, style, and function. Situated just steps from the heart of core downtown Kitchener and walking distance to Google, many corporate entities and city hall. Easy access to major highways and public transits, tech hubs, your business will thrive in a vibrant, high-traffic area surrounded by cafés, shops, and amenities Ideal for startups, small-medium size teams, established firms, and creative teams alike, whether you're scaling up or setting up, 72 Victoria St S offers the professional environment and strategic location your business needs to grow. Access to a fully served professional work environment 24/7 for a variety of businesses and entrepreneurs to operate and expand. Cater to requirements and within the budget. Great opportunity to network with like-minded professionals in a great environment that caters for all your business needs under one umbrella. **Extras** Executive amenities include mail handling, door signage, dedicated phone lines, call answering, and printing services all available at an additional cost. Take advantage of a low cost workspace solution equipped for success!!Book a tour today and discover your next business address in the heart of Kitchener's innovation district. (id:59911)
RE/MAX Premier Inc.
300-02 - 72 Victoria Street S
Kitchener, Ontario
Step into success at 72 Victoria Street South, a standout address in the heart of Kitchener's innovation district! This modern, professional fully furnished office space offers the perfect blend of accessibility, style, and function. Situated just steps from the heart of core downtown Kitchener and walking distance to Google, many corporate entities and city hall. Easy access to major highways and public transits, tech hubs, your business will thrive in a vibrant, high-traffic area surrounded by cafés, shops, and amenities Ideal for startups, small-medium size teams, established firms, and creative teams alike, whether you're scaling up or setting up, 72 Victoria St S offers the professional environment and strategic location your business needs to grow. Access to a fully served professional work environment 24/7 for a variety of businesses and entrepreneurs to operate and expand. Cater to requirements and within the budget. Great opportunity to network with like-minded professionals in a great environment that caters for all your business needs under one umbrella. **Extras** Executive amenities include mail handling, door signage, dedicated phone lines, call answering, and printing services all available at an additional cost. Take advantage of a low cost workspace solution equipped for success!!Book a tour today and discover your next business address in the heart of Kitchener's innovation district. (id:59911)
RE/MAX Premier Inc.
300-23 - 72 Victoria Street S
Kitchener, Ontario
Step into success at 72 Victoria Street South, a standout address in the heart of Kitchener's innovation district! This modern, professional fully furnished office space offers the perfect blend of accessibility, style, and function. Situated just steps from the heart of core downtown Kitchener and walking distance to Google, many corporate entities and city hall. Easy access to major highways and public transits, tech hubs, your business will thrive in a vibrant, high-traffic area surrounded by cafés, shops, and amenities Ideal for startups, small-medium size teams, established firms, and creative teams alike, whether you're scaling up or setting up, 72 Victoria St S offers the professional environment and strategic location your business needs to grow. Access to a fully served professional work environment 24/7 for a variety of businesses and entrepreneurs to operate and expand. Cater to requirements and within the budget. Great opportunity to network with like minded professionals in a great environment that caters for all your business needs under one umbrella. **Extras** Executive amenities include mail handling, door signage, dedicated phone lines, call answering, and printing services all available at an additional cost. Take advantage of a low cost workspace solution equipped for success!!Book a tour today and discover your next business address in the heart of Kitchener's innovation district. (id:59911)
RE/MAX Premier Inc.
25 Doe Lake Rd. Road
Armour, Ontario
Welcome to 25 Doe Lake Rd. in beautiful Katrine Ontario located conveniently close to the Doe Lake public beach and boat launch for summer fun. This 2 bedroom single family home is just under 1000 sq. ft. of living space, and is ready for a new family to enjoy. The home has a steel roof, vinyl siding, a pellet stove and is easily accessed from Hwy #11, for those who may need to commute to jobs north of south of Katrine. The house has had some recent improvements and is now ready for finishing touches. This home is perfect for a young couple starting out on the road to home ownership. There is room to improve and modernize the home and it sits on a large level lot, with huge backyard space, and sunny exposure. The home is a 10 minute walk, or a 4 minute drive by car to Doe Lake beach. The Katrine General Store amenities, with LCBO, and Post Office are close at hand, making groceries a breeze. The Town of Burks Falls is an 8 minute drive and Huntsville's Hospital, shopping area and downtown centre is 20 minutes away by car. Come see how you can make this house your home. The property is being sold "AS IS WHERE IS" The nearness to the beach and the General Store make this a prized lot to develop. ** This is a linked property.** (id:59911)
Sutton Group Muskoka Realty Inc.
Bsmt - 5665 Woodland Boulevard
Niagara Falls, Ontario
Beautiful 1-Bedroom Basement Apartment for Lease Niagara Falls Spacious and bright 851 sq. ft. basement available in a detached home, featuring a private entrance, full kitchen, and a four-piece bathroom. Recently upgraded with stylish new laminate flooring throughout. Includes a small pantry/storage space and one parking spot. Centrally located in a quiet, sought-after Niagara Falls neighborhood within walking distance to groceries, banks, public transit, and all amenities. Ideal for a single working professional seeking comfort, convenience, and tranquility. (id:59911)
Royal LePage Credit Valley Real Estate
300-38 - 72 Victoria Street S
Kitchener, Ontario
Step into success at 72 Victoria Street South, a standout address in the heart of Kitchener's innovation district! This modern, professional fully furnished office space offers the perfect blend of accessibility, style, and function. Situated just steps from the heart of core downtown Kitchener and walking distance to Google, many corporate entities and city hall. Easy access to major highways and public transits, tech hubs, your business will thrive in a vibrant, high-traffic area surrounded by cafés, shops, and amenities Ideal for startups, small-medium size teams, established firms, and creative teams alike, whether you're scaling up or setting up, 72 Victoria St S offers the professional environment and strategic location your business needs to grow. Access to a fully served professional work environment 24/7 for a variety of businesses and entrepreneurs to operate and expand. Cater to requirements and within the budget. Great opportunity to network with like minded professionals in a great environment that caters for all your business needs under one umbrella. **Extras** Executive amenities include mail handling, door signage, dedicated phone lines, call answering, and printing services all available at an additional cost. Take advantage of a low cost workspace solution equipped for success!!Book a tour today and discover your next business address in the heart of Kitchener's innovation district. (id:59911)
RE/MAX Premier Inc.
1 Westview Crescent
Hamilton, Ontario
Lovingly maintained by the same family for over 50 years, this charming home is situated on an expansive corner lot measuring 159' x 153' ft in the sought after community of Waterdown. Just minutes away from parks, schools and all essential amenities, this property offers the perfect blend of space, comfort, and location. This spacious 4 level side split features 3 bedrooms, 3 bathrooms, and a versatile layout ideal for family living. Step into the inviting living and dining room combination highlighted by gleaming hardwood floors and a large bay window that fills the space with natural light. The bright eat-in kitchen boasts Corian counters, a generous island, and picturesque views of the park like yard. A main level office or potential 4th bedroom and a convenient 3 piece bathroom add flexibility for guests or remote work. Upstairs, you'll find 3 well sized bedrooms and a 4-piece bathroom, while the lower level offers a warm and welcoming family room with a walkout to your private backyard oasis - perfect for entertaining or relaxing. The unfinished basement provides ample storage or the perfect workshop space for hobbyists. An extended double car addition includes a dedicated workshop area at the rear, ideal for tools and storage. Set on a sprawling 1/2 acre lot, the possibilities are endless including a possible lot severance. This is a rare opportunity to own one of the last 1/2 acre lots left in Waterdown! (id:59911)
Royal LePage Burloak Real Estate Services
63 Forrest Avenue E
New Hamburg, Ontario
Welcome to 63 Forrest Avenue, New Hamburg – Where Comfort Meets Charm. Just beyond the hustle and bustle of Kitchener-Waterloo lies the peaceful community of New Hamburg. With the scenic Nith River winding through town, it’s the kind of place where life slows down—and 63 Forrest Avenue fits right in. Offered for the first time in 10 years, this beautifully maintained 3-bedroom, 4-bathroom semi-detached home offers a thoughtful layout, modern upgrades, and a warm, welcoming atmosphere. The spacious primary suite features its own private ensuite, offering a quiet retreat at the end of the day. Recent updates include, 2019: Main floor bathroom refresh, 2020: New side fence and gate for added privacy, 2022: Professionally finished basement with Drycore subfloor, new washer & dryer, and an owned water softener. Basement stairs re-carpeted, 2024: Fresh paint on main and upper floors, plus new carpet on stairs and upper level. Properties like this move fast, book your private showing now to see this Beautiful Home in person. (id:59911)
Trilliumwest Real Estate Brokerage
126 Chatham Street
Brantford, Ontario
This property is ideally located just a short walk from downtown, parks, and transit, making it a convenient choice for residents. The coin-operated laundry in the basement also presents a potential source of additional annual income. While the property could benefit from some TLC, it already offers solid income potential. Whether you're looking to start or grow your investment portfolio, this property is an excellent option. (id:59911)
Exp Realty (Team Branch)
750 Tiny Beaches Road S
Tiny, Ontario
Prime Wymbolwood Beach location! This property offers 75 feet of frontage on what is considered to be one of the area's finest beaches. If you dream of soft sand, stunning water views framed by just the right amount of trees, clear blue waters and amazing sunset views every day of the week than this should be on your list to see. Enjoy the original cobblestone cottage for years to come, or simply enjoy it while you formulate your dream home plans. The full basement features a workbench, provides ample storage space with easy access for storing your beach toys. Across the road from the cottage lies the 146 acre Wymbolwood Nature Preserve which provides additional privacy. Located less than 2 hours from the GTA and an easy drive to shopping and entertainment in Midland, Barrie, skiing at Blue Mountain and a wealth of hiking and biking trails. Opportunities like this do not present themselves often. (id:59911)
RE/MAX Georgian Bay Realty Ltd
1472 Otter Point Road
Severn, Ontario
MACLEAN LAKE OF GLOUCESTER POOL4 Seasons Cottage/Home w/Privacy &730 feet on a Secluded Bay w/Deep Water Dockage a 4000lb Boat Lift included. Waterside there is Lots of Space to Have a Game of Horseshoes or Volleyball & Many ATV Trails around The Propertys 4.4 Acres of Mixed Hardwood Bush. This Lake offers Wonderful Fishing & Swimming & Boating between Gloucester Pool/Big Chute Marine Railway and 1 Lock away from Georgian Bay at Port Severn. On a Quiet Private Rd, & a Well Treed Private lot w/ 2 Level Driveway Parking Areas. ***The Details*** 3 Bedroom-1 -1/2 Bath Open Concept Main Floor, Granite Kitchen Open to Living / Dining Area w/a Muskoka Rm.A Walkout Lower Level Including an Entertainment Area & Wood Stove. Detached 26 x 38ft 2-bay Garage w/Insulated Workshop, to Store All Your Toys. When The Power is Out The Cottage/Home is Wired with a Back-up Generator, Drilled Well for Drinking Water and Filtration System. Enjoy The Peaceful South Facing View from The Deck or Muskoka Room. Picturesque Grounds Make This a Great Hideaway from The City or Full Time Living. Private Member Rd dues for Janes Lane Residents Per Year are Presently $500 and includes Main Rd Plowing & Summer Maintenance. High Speed Internet available from Eastlink or Starlink.***MORE INFO*** MacLean Lake is just off Gloucester Pool at The South End. Usually Calm Enough to Enjoy Daily Water Sports but is also Linked to The Trent Severn for Big Boat Access. Daily Excursions out for Lunch to the Many Available Restaurants on Gloucester Pool or a Trip into Georgian Bay There are also Several Kms of MacLean Lake that Lends Itself to The Avid Fisherman or Someone Looking to Enjoy Long Canoe or Kayak Excursions. You can Boat into Port Severn which has, Restaurants, and Resorts for that Special Outing that are All Within 1/2 hour by Boat from Otter Point Rd. 1.5 Hour Drive from the GTA and Close to The Ski Hills, Golf Courses or Trail riding. Midland is 26 min Drive or Barrie is a 40 min Drive. (id:59911)
Royal LePage In Touch Realty
11 Blackburn Avenue
Clearview, Ontario
"Power Of Sale". Available For Immediate Possession. Fully Fenced Large Back Yard. Attached 1 Bedroom In-Law Suite With Separate Entrance. Attached 2 Car Garage. Paved Drive. Upgraded Counter Tops. Gas F/P. 3 Large Bedrooms. (id:59911)
Royal LePage Rcr Realty
293 Robinson Street
Collingwood, Ontario
4 bedroom (2+2) raised bungalow at 293 Robinson Street offering a bright, inviting atmosphere with natural light flowing throughout. The main floor features a spacious living room, a kitchen/dining area with coffee station, gas stove and a walk-out to a side deck (complete with a gas line for your BBQ), two bedrooms, and a recently upgraded 4-piece bath. The lower level offers a cozy rec room with a gas fireplace, two spacious bedrooms, a 2-piece bath, laundry room with gas dryer, ample storage space and large windows allowing for plenty of light. Recent upgrades include shingles and eavestroughs with leaf guard (2022), an owned gas hot water heater (2022) and stay comfortable year-round with the 2020-installed ductless heat pump system, which provides both heating and A/C. This home is move-in ready and perfect for anyone looking for a well-maintained, low-maintenance property in a desirable Collingwood being close to Schools, downtown and Collingwood's Trail System. The home also features a 200-amp electrical panel, and newer upstairs windows. Above grade square footage approximately 936 with the lower level approximately 835 sq ft. (id:59911)
Royal LePage Locations North
85 Duke Street W Unit# 1607
Kitchener, Ontario
FOR LEASE! 16th FLOOR CONDO IN DOWNTOWN KITCHENER’S INNOVATION DISTRICT AND TECH HUB! This 1 bedroom + den/office and 1 bathroom unit has 660 sq ft of living space plus a 40 sq ft open balcony with unobstructed views. The rent includes heat, water, one locker, one exclusive underground parking spot, and use of the party room/roof-top deck on the 3rd floor. The fitness centre, roof running track, pet cleaning centre, pet playground, community BBQ and bike-fix room (all next door in #55) is accessible to all tenants! The building has controlled entrance, video surveillance, and a 24-hour security guard. This carpet-free condo has huge windows which provide an abundance of natural light. It has a modern kitchen with island, stainless steel appliances, and convenient in-suite laundry. Access to the ION transit system is right outside the door. Walking distance to restaurants, shopping, entertainment, Victoria Park, and other amenities. GREAT LANDLORD. (id:59911)
Peak Realty Ltd.
3809 Simpson Lane
Fort Erie, Ontario
Welcome to 3809 Simpson Lane! The former Rinaldi model home, where timeless design meets unmatched craftsmanship. Situated in the desirable Black Creek community of Fort Erie, this 4-bedroom, 3.5 bathroom home showcases why Rinaldi Homes remains one of Niagara's most respected builders. No detail was spared from striking curb appeal with stone, stucco, and cedar rendition siding, to premium finishes throughout the interior. Step inside to a spacious and thoughtfully designed layout perfect for family life. The main floor features soaring 9' ceilings, a stunning 77 electric fireplace with floor-to-ceiling tile and a chef-inspired kitchen complete with quartz countertops, Fisher & Paykel appliances, a pantry and a large island with breakfast bar ideal for busy mornings or weekend brunches. Upstairs, every bedroom boasts a large walk-in closet, offering exceptional storage and privacy for growing families. The oversized primary suite is a true retreat with a custom closet system and spa-inspired 5-piece ensuite featuring double sinks, a glass shower and a freestanding soaker tub with in-floor heating. The second-floor laundry room is a functional bonus with built-in cabinetry and front-load appliances. Need even more space? The finished basement includes a large rec room, 4th bedroom, and a full bathroom perfect for teens, guests, or a play area. Outdoor living is just as impressive with a covered TREX deck with a tempered glass privacy wall, gas line for bbq and ample landscaped space. Recent upgrades include zebra blinds throughout the upper levels, adding both style and practicality. Located just minutes from the Niagara River, scenic trails and quick highway access to the QEW and Peace Bridge, this home offers the best of both lifestyle and convenience. (id:59911)
Exp Realty (Team Branch)
120 Court Drive Unit# 60
Paris, Ontario
Welcome to this beautifully maintained 3-storey townhouse in a family-friendly neighbourhood! The open-concept main floor features a convenient powder room and laundry, a cozy living room perfect for relaxing, and an eat-in kitchen with stainless steel appliances, quartz countertops, extended cabinetry, and walk-out to a private balcony. Upstairs, the spacious primary bedroom offers a walk-in closet and 3-piece ensuite, while the additional bedrooms share a modern 4-piece bath. The finished basement includes a generous rec room with walk-out to the fenced backyard and patio—ideal for entertaining or kids to play. Tankless hot water heater. Close to schools, parks, shopping, and with easy highway access, this home offers comfort and convenience for the whole family. A definite must see! (id:59911)
New Era Real Estate
728 Eleventh Avenue Unit# C
Hamilton, Ontario
Experience the perfect blend of comfort and functionality in this newly built basement apartment at 728 11th Ave, Hamilton. This exceptionally spacious 1,450-square-foot home is configured as a large 2-bedroom, 2-bath layout with two generous dens—both easily usable as additional bedrooms—offering flexible living options. Featuring a total of 4 bedrooms, a large den, and 2 full bathrooms, this versatile floor plan is perfect for families & professionals. The apartment is bathed in natural light, thanks to its 9 foot ceilings and large windows that enhance the airy, welcoming atmosphere. The well-appointed bathrooms feature contemporary fixtures, while the generously sized bedrooms provide both comfort and privacy. Whether you’re working from home in the den or relaxing in the open living areas, this apartment is designed for modern living. Don't miss the opportunity to enjoy this brand-new, never-lived-in gem! 3 Minute drive to the Lincoln Alexander Parkway and Huntington Park Rec Centre, 5 Minute drive to Limeridge Mall, and multiple grocery stores, and under ten minutes to Juravinski hospital, St. Joes Hospital and Mohawk College. Yard: No to the Yard. Parking: One lane for 60 dollars/month (if available). Utilities: Separate hydro meter (100 percent) + 100 percent gas & 40 percent water. (id:59911)
RE/MAX Escarpment Realty Inc.
728 Eleventh Avenue Unit# B
Hamilton, Ontario
Experience the perfect blend of comfort and functionality in this newly built basement apartment at 728 11th Ave, Hamilton. This spacious 700-square-foot layout includes 2 bedrooms plus a bathroom. The apartment is bathed in natural light, thanks to its large windows that enhance the airy, welcoming atmosphere. The well-appointed bathroom feature contemporary fixtures, while the generously sized bedrooms provide both comfort and privacy. Whether you’re working from home or relaxing in the open living areas, this apartment is designed for modern living. This unit has exclusive access to the backyard. Don't miss the opportunity to enjoy this brand-new, never-lived-in gem! 3 Minute drive to the Lincoln Alexander Parkway and Huntington Park Rec Centre, 5 Minute drive to Limeridge Mall, and multiple grocery stores, and under ten minutes to Juravinski hospital, St. Joes Hospital and Mohawk College. Parking: One lane for 60 dollars/month (if available). Utilities: Separate hydro meter (100 percent) + 50 percent gas & 30 percent water. (id:59911)
RE/MAX Escarpment Realty Inc.
163 Book Road W
Ancaster, Ontario
Refined country living, minutes from everything. Welcome to a truly special country estate where timeless design meets modern comfort and flexible living. Set on a private half-acre in rural Ancaster, this custom-built home offers over 5,100 sq. ft. of finished space, complete with a full in-law suite and a backyard oasis—all just minutes from shops, schools, and commuter routes. With 4+1 bedrooms and 5 bathrooms, the home is filled with natural light and thoughtfully finished with elegant touches throughout. On the main level, you’ll find a warm and welcoming library or home office with French doors and custom built-ins, a formal dining room perfect for hosting, and a grand living room featuring vaulted ceilings, a classic wood-burning fireplace, and French doors opening onto the back terrace. At the heart of the home is a chef-worthy kitchen with cherry wood cabinetry, built-in appliances, a breakfast nook and a generous island—made for entertaining. A major highlight is the 900 sq. ft. in-law suite, complete with its own kitchen, open living/dining area, gas fireplace, walk-in closet, and 3-piece bath. Whether for extended family, guests, or future rental possibilities, it’s a fantastic bonus! Out back, your private retreat awaits. Enjoy summer on the spacious deck and terrace, take a dip in the above-ground pool, or relax year-round in the four-season sunroom—complete with floor-to-ceiling windows, and a cozy third fireplace. Additional features include an oversized double garage, parking for 10+ cars, a finished lower level with extra living space and another bedroom, plus upgrades like oak hardwood floors, crown moulding, custom window coverings, gas heating, and 200-amp service. This home has it all—character, space, functionality, and room for everyone. Come and see what makes it so unique - book your private showing today! (id:59911)
Keller Williams Complete Realty
1 Hickey Island
Front Of Leeds & Seeleys Bay, Ontario
The one of the largest single-family island in the Thousand Islands, 26 +/- acres with beautiful views across to the USA & if you look very carefully, you can see a glimpse of the freighters as they pass Clayton, NY. The island has a fabulous harbour with fixed, double boatport, shoreline dock & floating dock. The insulated 3-bedroom, 2-bathroom cottage was built in 1980s & has an open concept great room with huge windows overlooking the river & island. Dining area has windows on 3 sides & a glass roof. The primary bedroom has a walk-in closet, 3-piece ensuite bath & walk out to the south facing deck. Wide decks surround 4 sides of the cottage. **EXTRAS** The 1000 Islands: Canada's best known, least visited holiday playground. It is unspoiled and at one with nature yet easily accessible from Ottawa, Montreal, Toronto & Watertown and Syracuse NY. Come & visit and you will never leave. (id:59911)
Chestnut Park Real Estate Limited
124 Cedar Street
Greater Sudbury, Ontario
Discover this remarkable 24,000 sq ft commercial-residential mixed-use property offering incredible income potential and a proven high return on investment. Situated in a prime location, this asset is a standout opportunity for seasoned investors and developers alike.Key Features:1.Outstanding Income Return:oCurrent net profit: $675,557.13 annually, equating to a 12.75% net income return.oPost-conversion potential: $766,182 annual net profit, yielding an enhanced 14.45% net return.2.High-Value Asset with Significant Upside:oAppraised at $7.25M by a bank-approved appraiser.oMarket value projected to exceed $9M upon conversion to a 100% residential property.3.Existing Configuration:o12,000 sq ft of prime retail and office space.oResidential units: 4 studios, 8 one-bedroom apartments, and 8 two-bedroom apartments.4.Conversion Potential:oAfter transformation, the property will feature 6 studios, 8 one-bedroom apartments, and 28 two-bedroom apartments, catering to high-demand residential needs.5.Renovation Incentives:oGuaranteed renovation cost: Only $650,000, after factoring in city-supported CIP grants and interest-free loans.oBoosted rental income: Conversion results in a $90,625 annual increase in net rental income.6.Favorable Financing Options:oCMHC loan eligibility upon issuance of building permits.oLoan covers 100% of conversion costs at a competitive 4% interest rate.Why This Property?With strong current returns, significant upside from planned conversions, and the city-backed incentives to minimize costs, this property represents a rare blend of high yields, manageable risk, and long-term value appreciation.Don't miss this exceptional investment opportunity in the thriving City of Sudbury. (id:59911)
Bay Street Group Inc.
4727-4729 Ferguson Street
Niagara Falls, Ontario
Exceptional Investment Opportunity in the Heart of Niagara Falls! Welcome to 4727-4729 Ferguson Street – a versatile and income-generating property offering a rare combination of residential and potential commercial use. Situated on a generous lot, this unique setup features a fourplex alongside an attached single-family home complete with a double car garage, making it an ideal opportunity for investors or multi-generational living. The fourplex consists of four separate units, one of which is currently operating as a storefront. Zoned residential, this unit can be easily converted into a residential apartment, with a full bathroom already in place—providing added flexibility and future rental income potential. All other units are tenanted, offering immediate revenue, while the storefront unit will be vacant upon possession, allowing for a smooth transition or renovation. The attached home is heated by a forced air furnace and includes central air conditioning for year-round comfort. The fourplex units are heated with water boilers and radiators, delivering efficient and consistent warmth throughout. Several units have been recently renovated, enhancing their appeal and overall rental value. The roof is approximately seven years old, offering peace of mind and reduced maintenance costs. Located in a prime area near downtown Niagara Falls, public transit, and essential amenities, this property presents a compelling opportunity for steady cash flow and long-term appreciation. Whether you’re expanding your real estate portfolio or seeking a multi-unit property with strong upside, 4727-4729 Ferguson Street is a must-see. (id:59911)
Exp Realty
812 - 430 Square One Drive
Mississauga, Ontario
Welcome to this brand new never lived in one bedroom plus den suite located in the heart of Mississauga's vibrant City Centre. This thoughtfully designed condo features modern finishes throughout including sleek laminate flooring and stainless steel appliances. The contemporary kitchen is equipped with a stylish peninsula and breakfast bar, flowing seamlessly into the open concept living and dining area. Step out onto your private balcony and enjoy the view. The spacious primary bedroom offers plenty of natural light, while the versatile den is perfect fora home office or guest room. Ideally situated steps from Square One Shopping Centre, Sheridan College, restaurants, cafés, the YMCA, and Cineplex, with Food Basics conveniently located within the building. Enjoy quick access to major highways including the 403, 401, and QEW. Includes one parking spot and one locker. A perfect place to call home for those who appreciate modern comfort and convenience. (id:59911)
Royal LePage Signature Realty
1712 - 156 Enfield Place
Mississauga, Ontario
Welcome to the Tiara. The layout if functional and the unit has no carpet in it. When entering, the kitchen overlooks the dining room and living space, then down the hall you have a bathroom a large primary bedroom and a second bedroom. The unit comes with 1 parking and 1 locker, so there is plenty of storage available. The building itself is outstanding and includes 24 Hours Concierge, Indoor Pool, Sauna, Squash, Tennis, Basketball Courts, Card Room, Craft Rooms, Fitness Center, BBQ, guest suites, library and a lot of visitor parking. Location? You can't beat it. In the heart of Mississauga, by the new light rail, Go station, Public transit, Square One, Celebration Square, schools, hospital, highways. 156 Enfield is close to it all. With 1712- 156 Enfield, you get it all. A wonderful condo and a wonderful location (id:59911)
RE/MAX Escarpment Realty Inc.
1072 Lansdowne Avenue
Toronto, Ontario
Junction Beauty * Executive 4-Level Freehold Townhome W/Premium Corner Setting * Spans 1720 Sq.Ft. of Urban Chic Living Space Complimented With A 312 Sq.Ft. Private Oasis Roof Top Terrace w/Stunning City Views * Well Appointed Floor Plan Offers A Perfect Blend of Function, Style, Comfort w/Generous Room Sizes, Large Windows, Bathroom On Every Level, Ample Storage & Quality Finishes Throughout * Family & Entertainers Dream * Stunning Main Level Will Impress You With Spacious Uninterrupted Flow, Soaring Ceilings & Open Plan That Features Ultra Sleek Kitchen w/Quartz Counters, Breakfast Bar, Oversized Principal Room & Powder Room * Second Floor Is Dedicated To Luxurious Primary Suite Fitted w/Walk-In Closet, A Spa 5-Piece Ensuite w/Dual Vanity & Large Separate Shower * Third Level Features 2 Large Bedrooms & 4Pc-Bath * Versatile Upper Level W/Bonus Room & Walk-Out To Terrace * Water & Gas Hook-Up on Terrace * Convenient 2nd Level Laundry Room * 1 Underground Parking & 1 Locker Included. * Situated In Family Friendly Davenport Village Area, Steps To Corso Italia, Transit, Parks, Groceries & Shopping. Walk, Bike & Pet Friendly. (id:59911)
Homelife/realty One Ltd.
3860 Henrietta Way
Mississauga, Ontario
Welcome to 3860 Henrietta Way, an exception detached home in the sought-after Churchill Meadows community of Mississauga. Lovingly maintained by its original owner, this property offers over 3,100+ sqft. and 4,400+ sqft. of total living space, including a basement apartment with a separate entrance. The main floor features a grand foyer with a striking staircase, a large living and dining space, a bright family room with large windows, and a spacious kitchen with an island and breakfast area, perfect for gatherings. There is an additional bonus room, ideal as a bedroom or office, is conveniently located next to a powder room, along with a mudroom and laundry area. Upstairs, the oversized primary bedroom boasts two walk-in closets and a large ensuite. There are three additional large bedrooms with large closets and a huge family room to provide plenty of more space. The basement includes three bedrooms, a stunning kitchen, a separate laundry area, and its own entrance, offering endless potential. Additional upgrades: 9-ft ceilings, hardwood flooring, a gorgeous hardwood staircase, and extensive landscaping in the front and backyard. Situated in a family-friendly neighbourhood, this home is a true gem. (id:59911)
Ipro Realty Ltd.
349 Windermere Avenue
Toronto, Ontario
Welcome to 3-Bedroom Modern Living in the Heart of High Park-Swansea! Located in one of Torontos most sought-after neighbourhoods, this beautifully renovated home offers the perfect blend of style, function, and location. Featuring 3 spacious bedrooms and 3 modern washrooms, this property is ideal for families, professionals, or investors alike. Step inside to an open-concept main floor, contemporary kitchen with stainless steel appliances, and a cozy gas fireplace in the family room perfect for entertaining or relaxing. The walk-out from the kitchen leads to a newly renovated backyard complete with a stylish louvred pergola and large shed,creating a private outdoor retreat. Parking is a breeze with a front parking pad, rare and valuable feature in this area eliminating the need for street parking. The separate entrance to the lower level opens the door to income potential or a private in-law suite, with enough space to create a fully self-contained apartment. Situated in the highly regarded School catchment, and just steps from the shops and restaurants along Bloor West Village. Enjoy quick access to TTC, subway lines, and major highways, making commutes to downtown or weekend getaways seamless. This home checks all the boxes: modern upgrades,family-friendly layout, unbeatable location, and rare city conveniences. Dont miss your chance to live in one of Torontos best communities. (id:59911)
Century 21 Signature Service
619 - 2343 Khalsa Gate
Oakville, Ontario
This is your sign! An exceptional investment opportunity in this brand-new condo by Fernbrook Homes, situated in one of Oakvilles most desirable communities! NUVO spans 4.5 acres, offering an unparalleled resort-style living experience. This thoughtfully designed unit includes a spacious bedroom, an enclosed den perfect for a home office or guest space, two modern bathrooms, a private balcony, and an array of high-end finishes. Additional perks include in-suite laundry, a dedicated parking spot, and a storage locker. Extensive upgrades enhance the kitchen with premium cabinetry, sleek pot lighting, and stylish vanity cabinets in both bathrooms. The primary bedroom features a luxurious three-piece ensuite, while an Ecobee Smart Thermostat with Alexa integration adds a touch of convenience. Designed for comfort and sophistication, NUVO provides an impressive range of amenities. Residents enjoy cutting-edge smart home technology, a concierge, bike storage, a pet spa, and a vehicle wash station. Stay active with a fully equipped fitness centre featuring Peloton bikes, an outdoor sports court, and a putting green. Entertaining is effortless with a stunning rooftop terrace, BBQ area, cozy fire pit seating, a stylish party room, and a media lounge. Relax and recharge at the Rasul spas or take a dip in the rooftop swimming pool. The community also offers shared workspaces, a conference room, a catering kitchen, and lush gardens. Conveniently located within walking distance of shopping, top-rated schools, parks, and scenic trails, with quick access to major highways this is your chance to experience the best of modern living in Oakville! (id:59911)
RE/MAX Hallmark First Group Realty Ltd.
3 - 690 Broadway Avenue
Orangeville, Ontario
Welcome to this bright & airy modern 3-storey townhome, located in the desirable west end of Orangeville, walking distance to local shopping, walking trails, schools & more. With over 1,700 sq ft of living space and 4 spacious bedrooms for you & your family to enjoy, this brand-new home offers open concept living at its finest. Walk into a spacious foyer and as you walk down the hall you have convenient access to your 1.5 car garage, and a walk out to a private front porch. As you head upstairs to the second level, you'll be impressed by the abundance of natural light flooding into the open-concept kitchen, featuring an oversized island allowing tons of room for your dinner food prep, with quartz countertops and stainless steel appliances. The dining room has a large sliding door for you to head out to your spacious balcony, perfect for outdoor relaxation & entertaining. This level also includes a large open concept great room, a convenient powder room and laundry area. On the third level, you'll find a spacious primary suite complete with a 3-piece ensuite, a generous walk-in closet, and cozy broadloom. There are three more bedrooms and a full 4-piece main bathroom for your friends and family. Don't miss out on this beautiful home - Book your tour today! (id:59911)
RE/MAX Real Estate Centre Inc.
4 Seed House Lane
Halton Hills, Ontario
Lovely family home, 3 storey, Brick freehold townhouse. 3 bedroom, 2 bathroom - Great location, close to schools and shopping. short walk to Georgetown Marketplace with 70+ stores, close to Parks trails and many services. Easy access for commute and transit, Highway 7, 407, and 401, go transit One car garage on main level, Rec room with walk out to fenced back yard, Laundry and Utility Room on ground level, with walk out to back yard. 2nd Floor has high ceilings, Living Room, Kitchen and dining room, 3rd floor 3 bedrooms and 4 pc bath rooms, Has tenant but will have vacant possession. Buyer can do Décor updates, unit has had tenant for many years. (id:59911)
Mccarthy Realty
30 Times Square Boulevard Unit# 305
Stoney Creek, Ontario
Welcome to this Limited Edition Model 'The Brooklyn'! This home is located in the sought-after Central Park neighbourhood. This beauty is one of the largest units in the subdivision with a double car garage and a private fully fenced backyard! This home offers 2119 sq ft of living space plus 235 sq ft of outdoor living space featuring three balconies to allow for your hosting and relaxing needs. 1st floor features 9' ceilings, an open concept layout, hardwood floors, upgraded modern light fixtures throughout and 5 panoramic windows! a Designer's kitchen with tons of cabinet space and pantry, quartz counters with backsplash, huge island and stainless steel appliances! Upper level offers three spacious bedrooms with huge windows and a loft/office space with access to the 3rd balcony for you to catch some fresh air! Luxurious Master bedroom with spacious ensuite and a walk in closet. Main floor offers 4th bedroom and an additional bath. Amazing location close to shopping, dining and entertainment even within walking distance. Convenient highway access makes this area a commuter's dream. located beside the Eramosa Karst Conservation area, you will enjoy hiking over seven kms of trails. This HOME IS THE ONE!!! (id:59911)
RE/MAX Escarpment Realty Inc.
91 - 81 Hansen Road N
Brampton, Ontario
Welcome to this warm and inviting home located in a highly desirable neighborhood, ideal for first-time home buyers, investors, or renovators. This delightful property features three bedrooms, two full bathrooms, and a finished upgraded basement completed with a three-piece bathroom, perfect for an in-law suite, additional living space, or a recreational room. Conveniently situated just minutes from Highway410, public transit, grocery stores, schools, Bramalea City Centre and nearby parks. Your maintenance fees cover water, cable, and internet, grass cutting, snow removal, roof and more. This move-in ready home also offers access to a pool, a recreational room and a friendly community. Don't miss out on this incredible opportunity! (id:59911)
Century 21 Millennium Inc.
1401 The Links Drive
Oakville, Ontario
Nestled in prestigious community of Fairway Hills, Glen Abbey, this home offers 3,535 sq. ft. + a fully finished lower level. 4+1 bedrooms & 4.5 bathroom residence that combines elegant & modern upgrades. Foyer w/ double walk-in closets, rich dark hardwood flooring, crown moulding, vaulted ceiling & skylight, & 3 gas fireplaces.The formal living room, complete w/ a gas fireplace & spacious dining room, perfect for hosting. Updated kitchen w/ soft-close dark wood cabinetry, granite counters, SS appls. incl a gas stove, built-in oven & microwave, Bosch D/W, glass-front cabinets, pots & pan drawers, wine rack, pantry, pot lights & generous eat-in area. Sliding doors lead to backyard, offering tranquil views. The family room impresses w/ vaulted ceiling, hardwood floors, wainscoting, & a gas fireplace. The main floor incl. a functional office & updated laundry. Wood spiral staircase leads to the 2nd level. The primary bedroom features double-door entry, large windows, & spacious walk-in closet. 5-pc ensuite w/ marble tile, glass shower, Jacuzzi tub & double sinks. 3 additional bedrooms, incl. one with a private ensuite & a shared main bathroom. Finished lower level w/ open-concept recreation room featuring gas fireplace & custom bar & games area with Murphy style bed. Separate room, perfect as gym/bedroom, includes servery with sink & fridge. 3-pc bathroom & ample storage.Your Landscaped, private backyard is a true oasis with heated saltwater inground pool, deck with pergola, & garden shed/cabana.South west exposure! Irrigation system services both front & rear gardens w/ dripper feeders. Mechanical updates incl furnace (2011), A/C (Trane 2024), roof shingles (2020), & windows (2016).As a resident of Fairway Hills, you'll enjoy access to acres of private, manicured grounds & community events including golf tournaments, picnics, & festive holiday gatherings.This community boasts top rated schools, walking trails, Glen Abbey Golf course, and much more! (id:59911)
Royal LePage Real Estate Services Ltd.
25 - 1021 Cedarglen Gate
Mississauga, Ontario
Welcome to 25 - 1021 Cedarglen Gate, a rarely offered 3-bedroom townhouse in the sought-after Erindale area! Situated in the highly regarded Woodlands school district. A bright foyer opens to a lovely galley kitchen that has been meticulously cared for and a dining room soon after. The sunken living room features a wood burning fire place, perfect for cozy evenings. The walk-out patio invites you to a fully landscaped backyard oasis. Downstairs has a recreation space which can be used as a music room or art studio. Additional secondary room which can opt for an office or additional bedroom. The second floor has 3 large bedrooms, with bright windows and ample closet space in each. The primary has its own private balcony perfect for a tea or coffee in the morning. A safe, family and pet friendly neighborhood! This home is located conveniently close to UTM, QEW, the hospital, and Huron Park, don't miss out! (id:59911)
Modern Solution Realty Inc.
548 Regina Drive
Burlington, Ontario
Nestled on a serene cul-de-sac, this charming, updated bungalow beckons with the promise of a tranquil lifestyle, moments from the lakefront and vibrant downtown and parks. Perfect for first-time buyers, growing families, or down-sizers who still cherish a spacious outdoor retreat, this home offers an idyllic blend of convenience and comfort. With two well-appointed bedrooms on the main floor, plus a versatile extra bedroom in the fully finished basement with a walk-up. This residence is flooded with natural light, creating an airy and inviting atmosphere throughout. The generous 50 x 152 lot presents a private backyard oasis, complete with a refreshing pool and a hot tub, set amidst ample entertaining space that promises countless memories with friends and family. For those who appreciate a touch of individuality, the three-season She Shed/Man Cave (167 sq ft) presents a delightful escape for hobbies or a fun-filled play area for youngsters/teens. With six parking spaces accommodating guests or family vehicles, and an array of tasteful upgrades ensuring the property is move-in ready, this home is a canvas awaiting your personal touch. For those looking to expand, plans for a second-story addition are available, offering a glimpse into the potential future of this already captivating abode. This residence is a gem within the market, eagerly awaiting its next chapter with you. (id:59911)
Royal LePage Realty Plus Oakville
61 - 760 Lawrence Avenue W
Toronto, Ontario
Welcome to the sought after Liberty Walk luxurious Executive Townhome in your most central and desirable location. You are minutes to trendy Yorkdale, steps to the transit/ subway and the Wm. R. Allen Rd. Convenient shopping, restaurants parks, whatever you need, is right in your neighborhood. Enjoy the sun filled large rooms, open main floor concept, main floor separate room for laundry with stackable washer and dryer plus storage/pantry space. Check out our extra deep, with even more storage, in the main hall closet. Freshly painted, all Kitec plumbing removed, upgraded bathrooms, custom shelving throughout ,lots of built ins, Engineered flooring throughout (no carpet anywhere!), custom window coverings, California shutters, new pot lights, dimmer switches, stainless steel appliances, the list goes on. Third floor has a working cubby with built in desk and shelves, amazing natural light as you view your spectacular over sized terrace with a stunning skyline; very convenient for working at home. This is perfect for the working professionals, first time Buyers and an opportunity to downsize. This is your own private oasis right above the city's vibrant streets. Entertain or simply enjoy in your awesome BBQ area, with canopy and patio set. So relaxing. Family and pet friendly, this complex is professionally cared for with tailored landscaped grounds. Low maintenance living with super entertaining space. Ready for you to move in, Welcome Home. (id:59911)
Royal LePage Terrequity Realty
604 - 50 Elm Drive E
Mississauga, Ontario
Welcome to the Aspenview, a wonderful family building with lots of quiet space, all within steps to downtown Mississauga. All your conveniences at your doorstep: Minutes of walking to square one, shopping, groceries, parks, greenspace, trails, community centre, library, Living Arts Centre, transit, schools, easy highway access, hospital, and so much more. New LRT coming to connect and transport between GO stations from the lake to Brampton, quickly and easily. Enjoy the large spacious open rooms with bright natural light throughout. Extra storage space within the unit too. Ready for you to move in and enjoy! (id:59911)
Royal LePage Terrequity Realty
1006 - 4065 Confederation Parkway
Mississauga, Ontario
**Work Permit & Students Welcome!!!** Daniels Wellesley Tower, One Bed (One Parking & One Locker Included) * Step To Library, Sq1, Utm, Sheridan College, Bus Terminal, City Hall . Excellent View, Stunning And Bright * 9Ft Ceils. Open-Concept Kitchen With Stainless Appliances, Centre Island. Large Balcony, Laundry Room* Pratical Layout W/Flr To Ceiling Windows. Spacious Bedroom Has Large Closet And View Overlooking Balcony. (id:59911)
RE/MAX Imperial Realty Inc.
