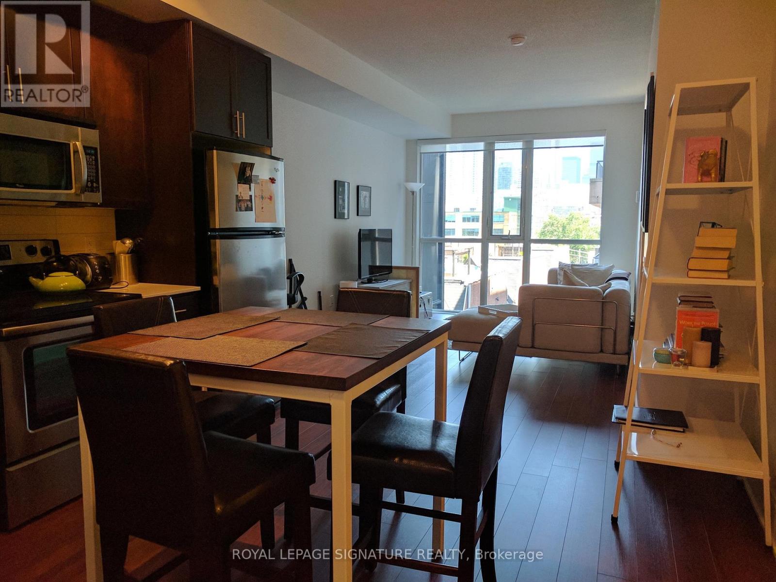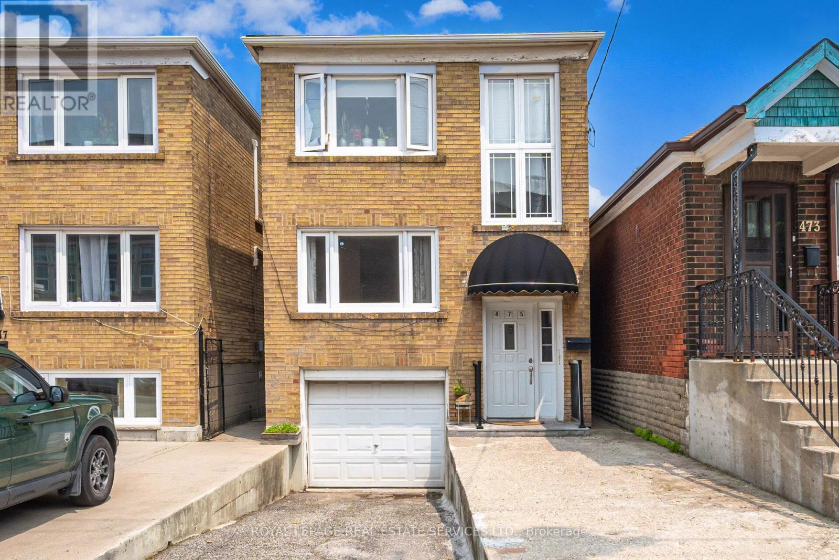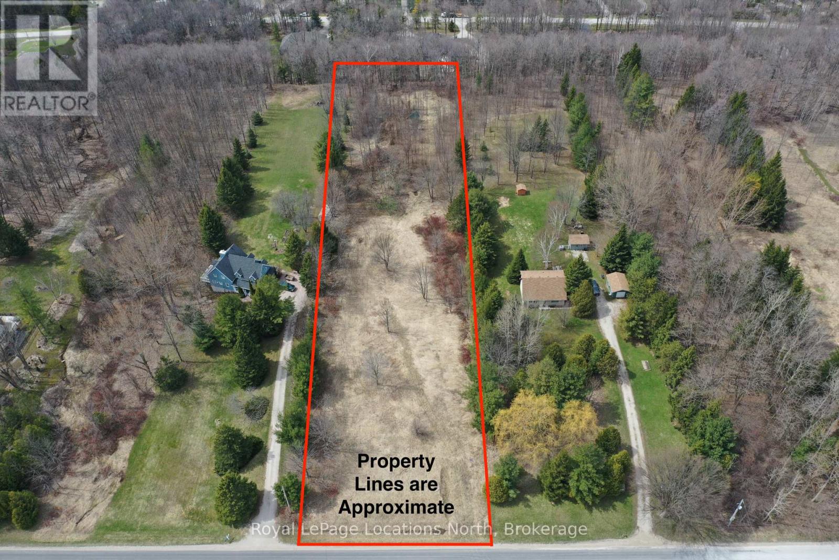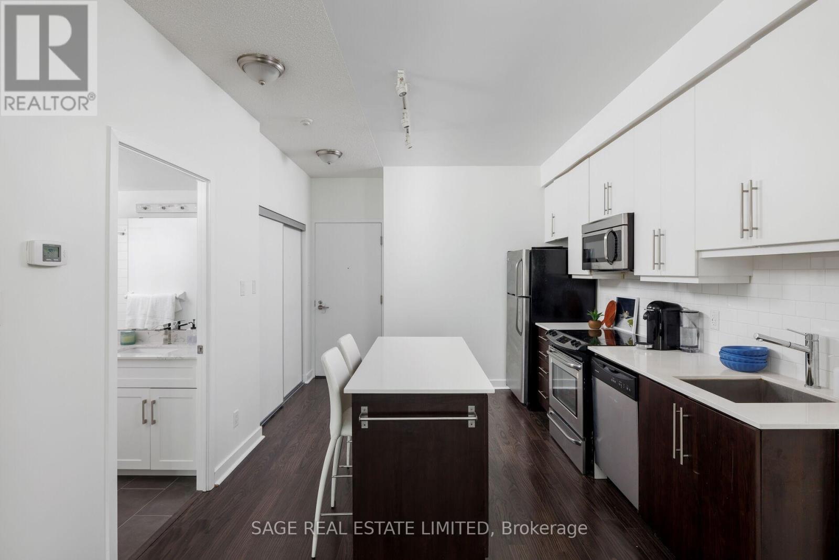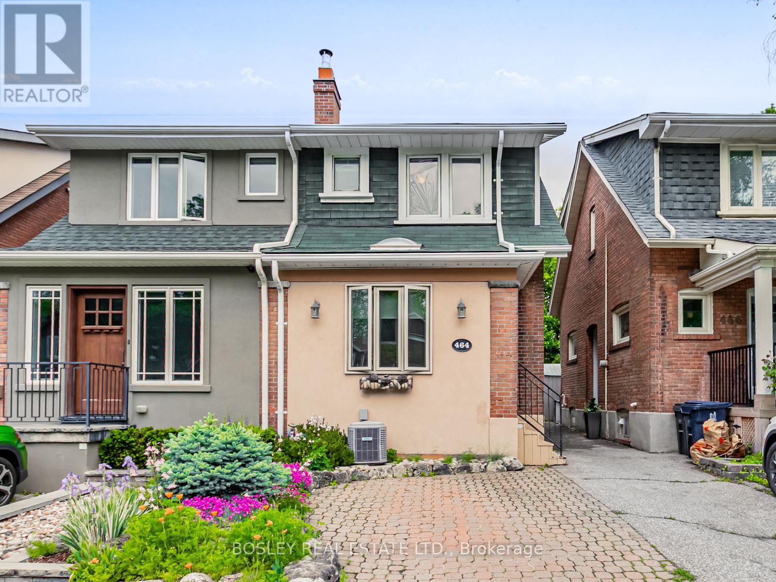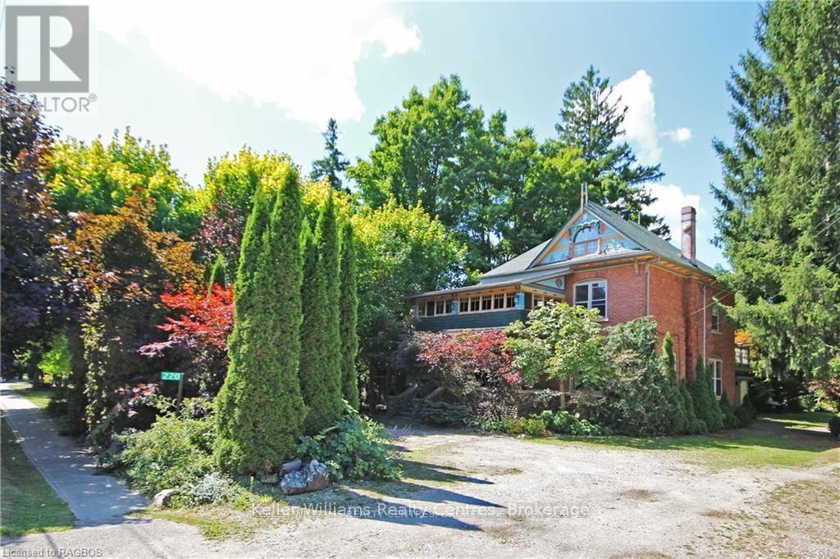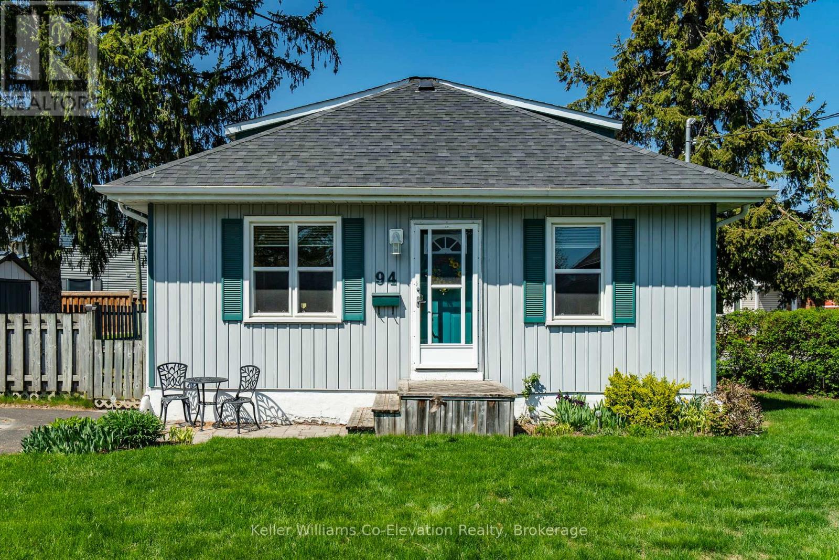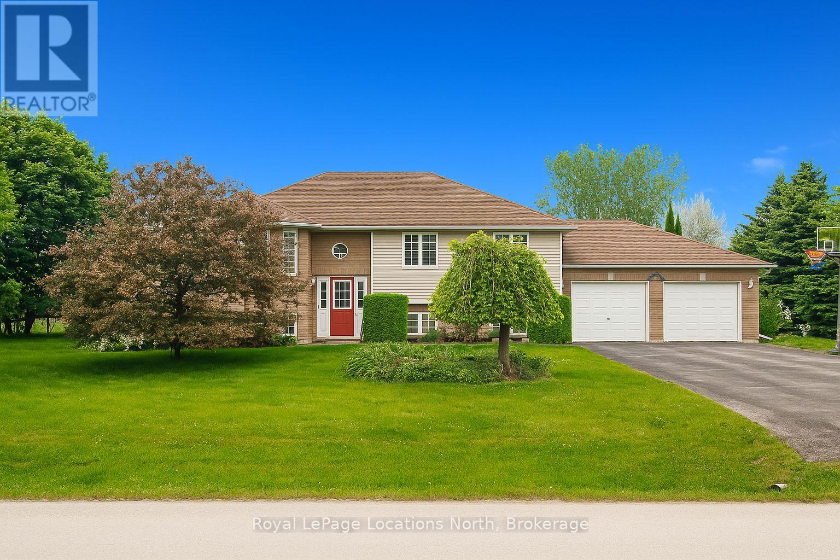525 - 560 Front Street W
Toronto, Ontario
Tridel Green Condo. 9'Foor Ceiling.Located In Downtown Toronto At Bathurst St. And Front St. W. A Quiet Spot In Busy Toronto. Close To The Entertainment District AND the MASSIVE WELL ENTERTAIMENT COMPLEX with amazing, Restaurants,Shops,Park,Streetcar.Easy Access To Ttc And Highway Transportation And Hwy. Modern Amenities:Roof Top Lounge,Theatre,Gym,Billiards,Party Lounges With Kitchen Facilities.(photos from previous listing) *** 1 Parking spot available for $250/mth *** (id:59911)
Royal LePage Signature Realty
475 Winona Drive
Toronto, Ontario
Key Features: Vacant possession. Move in or lease out immediately with only one tenant obligation. Private Driveway: Enjoy the convenience of dedicated off-street parking. Unbeatable Location Steps away from public transit, top school, parks, and everyday amenities. Investors Dream: A prime opportunity to start or grow your real estate portfolio in a high-demand area. Apt 1. Fully Renovated in 2023. This unit underwent a complete renovation in 2023, featuring high-quality finishes and modern upgrades throughout, including new tile flooring in the kitchen, hallways, and bathroom. Upgraded bathroom with new shower tiles, shower unit, sink and toilet. Modern kitchen appliances, including a brand-new stove and refrigerator. Apt 2. Fully Reconstructed in 2008 with Premium Finishes. This unit has been completely rebuilt, focusing on quality, functionality, and modern design. Key upgrades include all-new electrical and plumbing systems for peace of mind and long-term reliability. Open-concept kitchen featuring new appliances, including a stove, dishwasher, and refrigerator. Real hardwood flooring throughout the living areas and hallways.Stylish tilework in the bathroom and partial tiling in the kitchen. Fully renovated bathroom with a new bathtub, ventilation system, toilet, and sink. Apt 3. Major Renovations Were completed in 2016. This upper-level unit underwent significant upgrades, combining comfort, quality, and thoughtful design. Real hardwood flooring is featured throughout for a warm, elegant finish. Enhanced soundproofing with upgraded materials installed between the floor and the ceiling of Apartment 2, replacing outdated glass wool insulation. Open-concept kitchen featuring modern appliances, including a refrigerator, stove, and dishwasher. Fully renovated bathroom featuring new tiles, sink, shower, bathtub, and toilet. Kitchen tiles for added durability and style. (id:59911)
Royal LePage Real Estate Services Ltd.
1354 1 Side Road
Burlington, Ontario
Gracefully designed for multigenerational living, this elegant home features a fully self-contained 1-bedroom suite—perfect for extended family, private guests, or independent living with the comfort of being close. Whether it's in-laws, grown kids, or long-term visitors, everyone has space to feel at home—with a little luxury, and a lot less stress. Discover the epitome of luxury living with over 7500 sq ft of finished living in this stunning country property, just minutes from city amenities situated across from the exclusive Hidden Lake Golf Course. This expansive home features four generously sized bedrooms on the second floor, complemented by two well appointed shared bathrooms. The main floor boasts a serene primary suite with an ensuite bath and walk-in closet, while the heart of the home is a chef’s dream: an expansive kitchen outfitted with granite countertops, a convenient pot filler, a gas cooktop, built-in oven, and two dishwashers. The east wing offers a thoughtfully designed two-piece bath, a laundry room with a pet wash station, and a self-contained suite complete with a spacious bedroom, massive bathroom, kitchen with quartz island, and cozy family room with a fireplace. The fully finished basement adds even more appeal, featuring an exercise room, a four-piece bath, a wine room, a wet bar, a recreation room with a pool table, and a golf simulator area, perfect for entertainment and relaxation. Step outside to the huge covered composite deck featuring a fireplace, ideal for gatherings or tranquil evenings, all set on 0.69 acres with an ideal space for an inground pool. Park all of your cars in the 2 attached garages (double and 2.5 car). Experience the perfect blend of tranquility and modern luxury in this exceptional home. (id:59911)
Sutton Group Quantum Realty In
Ptlt 19 Con Broken Front Bayshore Road
Meaford, Ontario
Imagine the possibilities on this expansive 2.38 acre parcel of vacant land near the charming communities of Annan & Leith. This is your chance to own a substantial piece of the coveted Grey County landscape. Picture crafting your dream home amidst the tranquility of nature, with the added potential for seasonal glimpses of the sparkling waters of the Sound in nearby Owen Sound.This property offers a wonderful blend of peaceful rural living and convenient access to amenities. Leith itself boasts a rich history and a welcoming atmosphere, while Owen Sound, just a short drive away, provides a full spectrum of shopping, dining, cultural attractions, and recreational opportunities.With ample space to build and explore, this land presents a blank canvas for your vision. Whether you envision a private estate with sprawling gardens or simply a serene escape from the hustle and bustle, this property holds incredible promise. Don't miss this opportunity to secure your slice of Ontario's beautiful countryside with the added allure of potential seasonal water views. (id:59911)
Royal LePage Locations North
307 - 1171 Queen Street W
Toronto, Ontario
Your palace on Queen awaits! Toronto tastemakers: If you've been dreaming of a chic West-Queen-West address, this is your chance to own a 1+1 in the swanky Bohemian Embassy. Vogue ranked this hood one of the coolest in the world, and its easy to see why. A short walk to The Drake, indie shops, some of Toronto's top restaurants and bars, hidden art galleries, chic patisseries, The Ossington Strip, Liberty Village, Trinity Bellwoods Park, and more! The building offers top amenities, including all the usuals, but the highlights for us are the gym, craft room, and roof terrace with classic Toronto CN Tower and lake views! The unit itself is exquisite. With new hardwood floors, an updated bathroom, ensuite laundry, a spacious bedroom, an office nook, and a quiet balcony overlooking the courtyard. Adorable? Check! Affordable? Check! Available? For now! Is this the real life? Is this just fantasy? Pinch yourself, it's real! And courtyard-facing units with parking don't come up all the time, so pick your jaw up off the hardwood and make a move! (id:59911)
Sage Real Estate Limited
464 Hillsdale Avenue E
Toronto, Ontario
A Little Jewel Box In The City. Spacious Semi, Lovingly Maintained By The Same Owner For Over 40 Years. Situated In A Dynamic Community, Steps From Mount Pleasant/Bayview And Eglinton, This Property Offers Timeless Character, Exceptional Location, And Access To The Coveted Maurice Cody Public School, Hodgson Middle School And Northern Secondary School. Walk To Shops On Bayview And Mount Pleasant; Cumbraes, Alex Farm Cheese, Badali's Fruit Market. Warmth And Charm Hardwood Floors, Trim, Plate Rail. A Thoughtfully Designed Kitchen Addition Provides Extra Space And Function With The Added Bonus Of Main Floor Laundry And An Ingenious Two Piece Bathroom On The Main Floor. Stunning Perennial Garden Front And Back, Ideal For Green Thumbs And Backyard Bbq's. A True Oasis In The City. The Home Is Solidly Built And Well Maintained, With Strong Mechanical Systems. Enjoy The Quiet Of A Mature, Tree-Lined Street While Being Just Minutes To Shops, Restaurants, Transit, And Parks. Saving The Best For Last...Legal Front Pad Parking! (id:59911)
Bosley Real Estate Ltd.
220 Marsh Street
Blue Mountains, Ontario
Step into a realm of creativity and natural wonder with this Thornbury gem. Great investment - has been used as a Triplex! This home is a living, breathing work of art. From the stone pathway, you're immersed in a world where every detail reflects an artist's touch. Enter to find a spacious, light-filled kitchen flowing into living and dining areas. Original oak pocket doors lead to a main floor master suite with a walk-in closet. The central kitchen, with a walk-in pantry, exudes warmth and charm, ideal for gathering and entertaining. A secondary kitchen leads to an all-wood living room, a true masterpiece, with hand-crafted finishes creating an inviting atmosphere. An artful wooden staircase ascends to a lofted bedroom with a private balcony and ensuite washroom, featuring crystals embedded in the shower stone- a nod to the property's connection with nature. The main floor includes a conveniently placed laundry area. Upstairs, a separate 2-bedroom unit offers additional space with its own kitchen, a 3-piece bathroom, and an expansive games room. This versatile area is perfect for creative pursuits or relaxation, with a walk-up unfinished loft providing extra space for guests or hobbies. The unfinished basement offers ample storage, keeping the home's living areas uncluttered. Outside, the grounds are a natural paradise with large ferns, stone paths, and a private fire pit for stargazing. Ample parking accommodates multiple vehicles or campers. The generous covered front porch is perfect for morning coffee or quiet reflection, just a short stroll from the village of Clarksburg and within walking distance of downtown Thornbury and the lake. This property is more than a home; it's a canvas for the artist, a retreat for the Bohemian, and a sanctuary for the soul. Embrace the extraordinary, schedule your private showing today. (id:59911)
Keller Williams Realty Centres
162 Craddock Boulevard
Jarvis, Ontario
Move in ready! Discover this stunning 1,130 sqft bungalow nestled in the picturesque Jarvis Meadows, a premier development by EMM Homes. Perfectly designed for first-time homebuyers or those seeking to downsize, this 2-bedroom, 2-bathroom model offers the ideal blend of comfort and style. The thoughtfully crafted layout features generously sized bedrooms with optimal separation for privacy, along with beautifully designed 3-piece and 4-piece bathrooms. The open-concept living area seamlessly connects the dinette, kitchen, and great room, creating an inviting space for both relaxation and entertaining. Step outside onto the large covered porch, adding a perfect outdoor extension to your living space. Premium finishes throughout include luxury vinyl, a sophisticated brick and siding façade, and a designer kitchen complete with sleek quartz countertops. The home also offers a convenient rough-in for a 3-piece bathroom in the basement, ready for future customization. Don't miss out on the chance to make this dream home yours. Contact the listing agent today. (Room sizes are approximate) Are you ready to make the move? (id:59911)
Streetcity Realty Inc. Brokerage
94 Innisfil Street
Barrie, Ontario
Welcome to this inviting 3-bedroom home, perfectly situated near Barrie's beautiful waterfront and just minutes from its historic downtown, Centennial Beach, and Highway 400. This property offers the perfect blend of character, comfort, and potential. The main floor features a bright, spacious layout with a large living room, a kitchen equipped with a breakfast bar and ample counter space, and two generously sized bedrooms. The original hardwood flooring adds warmth and timeless charm, while a full bathroom completes the main level. Upstairs, you'll find a versatile third bedroom that could easily serve as a home office, or additional living space. The partially finished basement provides even more living space along with ample storage options. Outside, the fully fenced, private backyard is ideal for entertaining or relaxing--whether you're unwinding on the back deck or enjoying the gardens. Situated on a large corner lot, there's plenty of room to enjoy the outdoors. With RM2 zoning, this home also offers exciting potential for future development. Roof was re-shingled in 2022 for added peace of mind. Whether you're a first-time buyer, downsizer, or investor, this turnkey property is ready for you to move in and enjoy all that Barrie has to offer restaurants, shops, waterfront trails, and more just a short walk away. (id:59911)
Keller Williams Co-Elevation Realty
581 Soudan Avenue
Toronto, Ontario
Welcome to 581 Soudan Avenue. A beautifully maintained detached home offering a perfect blend of classic character and modern updates. This inviting property features 3 spacious bedrooms on the upper level, 2 full bathrooms (one upstairs and one in the finished basement), and two versatile bonus spaces: a bright den off the kitchen and a fully finished lower level, ideal for a home office, rec room, or guest space. Step outside to your private, landscaped backyard oasis complete with a custom putting green, a large deck, and serene green space perfect for entertaining or relaxing. A detached garage provides additional convenience. Situated on a deep lot with a charming tree-lined path reminiscent of a mini forest, this home offers a peaceful escape in the heart of the city. Just steps from schools, parks, shops, and quick access to downtown, this is a wonderful rental opportunity for families and professionals alike. (id:59911)
Pmt Realty Inc.
26 Blackburn Avenue
Clearview, Ontario
Welcome to your ideal family home with in-law capability in the sought-after McKean Subdivision in Nottawa! Perfectly located just steps from the community park and Nottawa Elementary School, this warm inviting bungalow sits on a spacious 0.62-acre lot, an ideal setting for family living. Nestled in a quiet, friendly neighbourhood, this home offers the perfect blend of peaceful small-town charm with all the conveniences of Collingwood just minutes away. The open-concept main floor is designed for both comfort and functionality. A bright living room flows seamlessly into a spacious dining area with walk-out access to a two-tiered entertaining deck with gas line for BBQ. The open concept kitchen is perfect for both everyday family meals and entertaining.The main floor also features a primary bedroom with a four-piece ensuite and walk-out to a secluded deck, perfect for enjoying your morning coffee or watching the sunset. Two additional bedrooms complete the main level, offering ample space for the whole family. Step outside to discover a large backyard designed for fun and relaxation with plenty of room for games, BBQs, and cozy evenings under the stars. The fully finished lower level offers even more space with a family room featuring a wet bar, a rec room, three-piece bathroom, a dedicated home gym area, laundry room, and a fourth bedroom. The lower level also offers convenient walk-out access to the double garage, making it an ideal setup for a private in-law suite. With the park just a three-minute walk away and the school less than ten minutes on foot, this home is perfectly placed for growing families. Only a short drive to local golf courses, ski hills, and scenic trails. Whether you're upsizing, starting a new chapter, or looking for a close-knit community to call home, this property truly has it all. (id:59911)
Royal LePage Locations North
108 Nash Road S
Hamilton, Ontario
Welcome to this charming and well-maintained detached 4-level, 4 bedroom, 1.5-bath, backsplit in a sought-after East Hamilton neighborhood, walking distance to schools, shopping and parks. The open concept bright and inviting main floor living room has cathedral ceilings and is adjacent to a functional kitchen with updated solid oak cabinets, granite counters, breakfast bar, stainless steel appliances, and convenient side door entry. Well appointed finishes with hardwood floors, updated stair and rail system with designer wrought iron pickets, upgraded lighting, updated main bathroom, and cathedral ceiling in the bedrooms. The finished lower level features a bedroom, family room, laundry, and separate walk-up to the generous sized 57 by 100-foot fully fenced lot with sunny west exposure. The large lot also offers ample parking with a double wide, and double deep, concrete driveway, including a carport for added convenience. Don’t miss this opportunity. (id:59911)
Royal LePage State Realty
