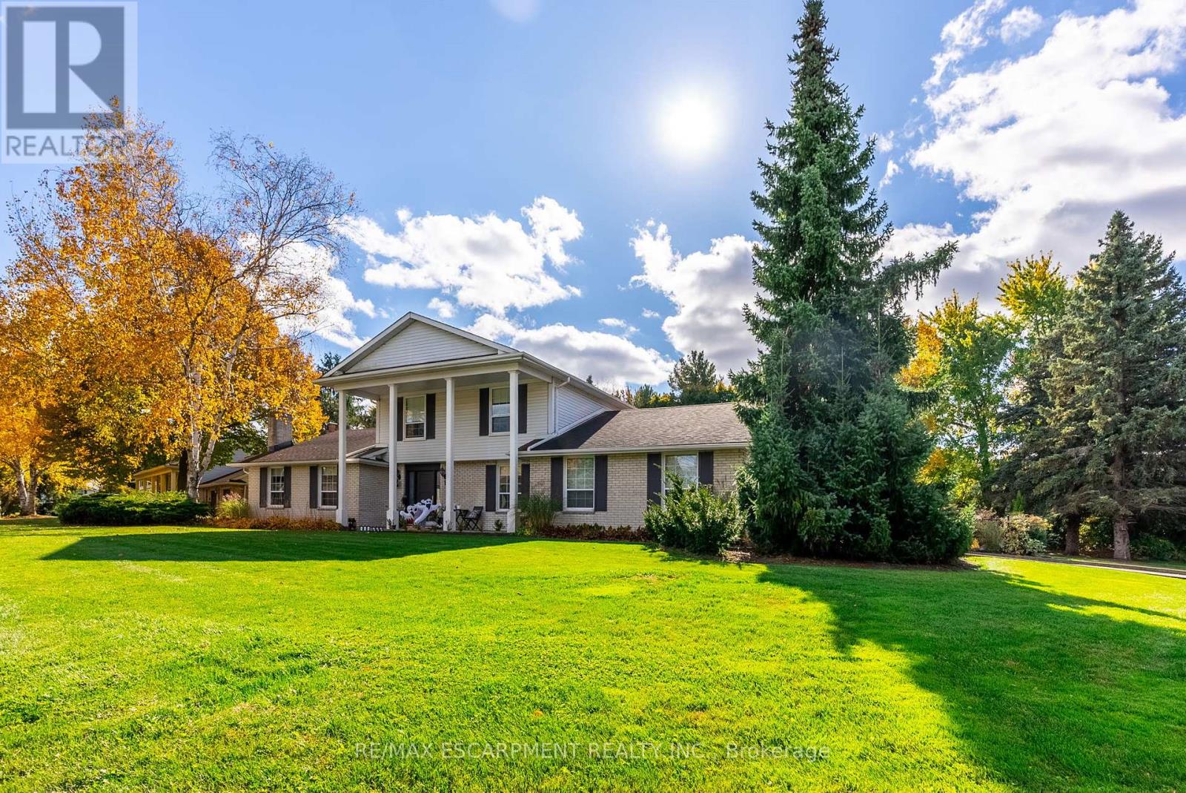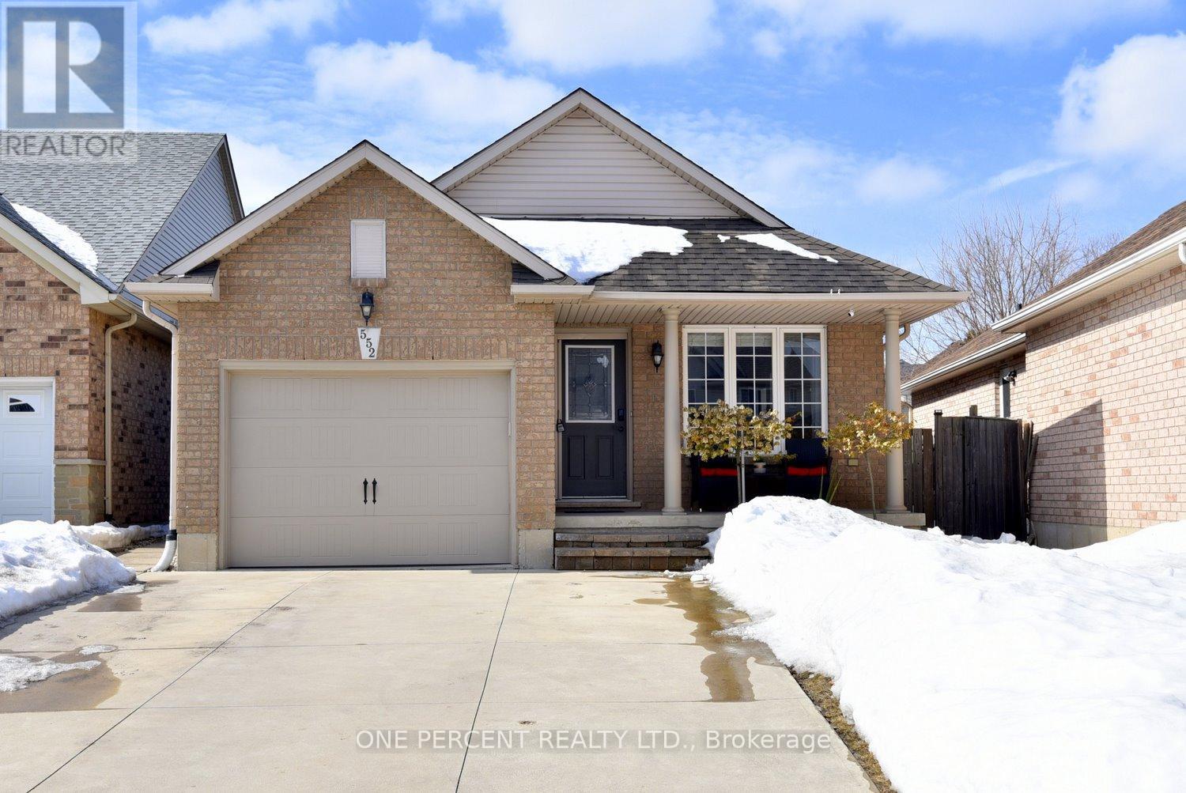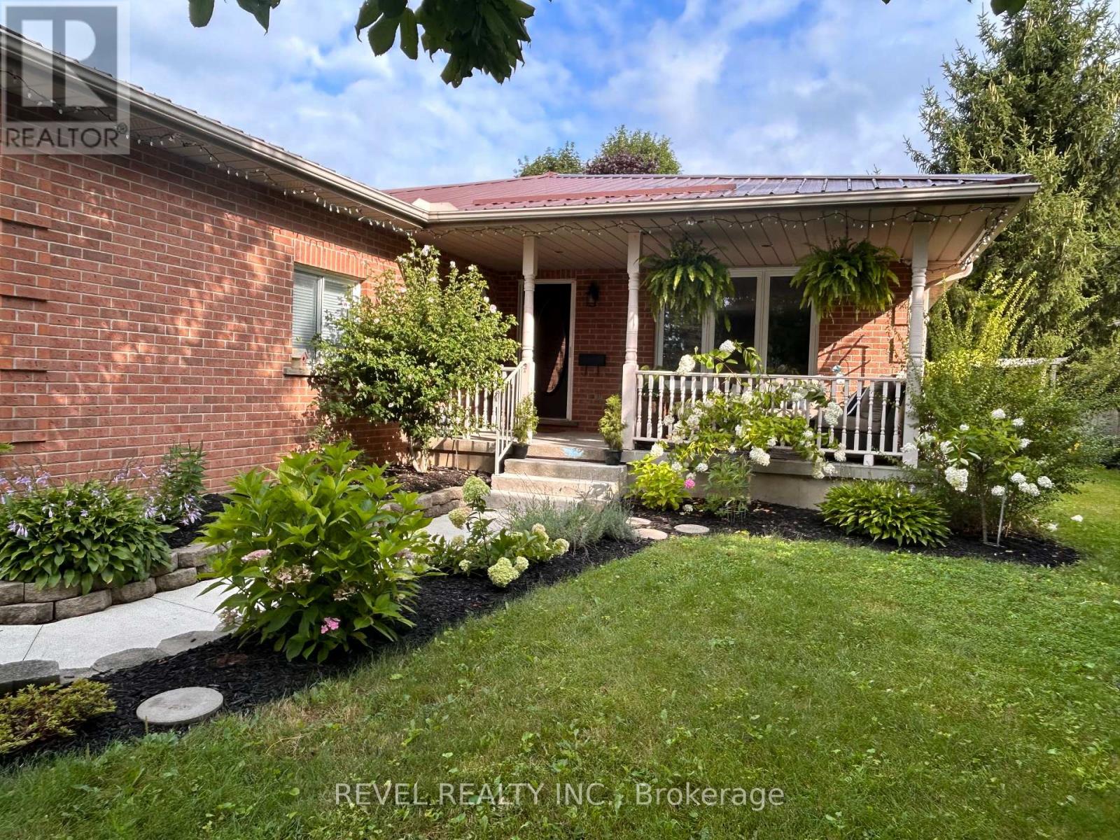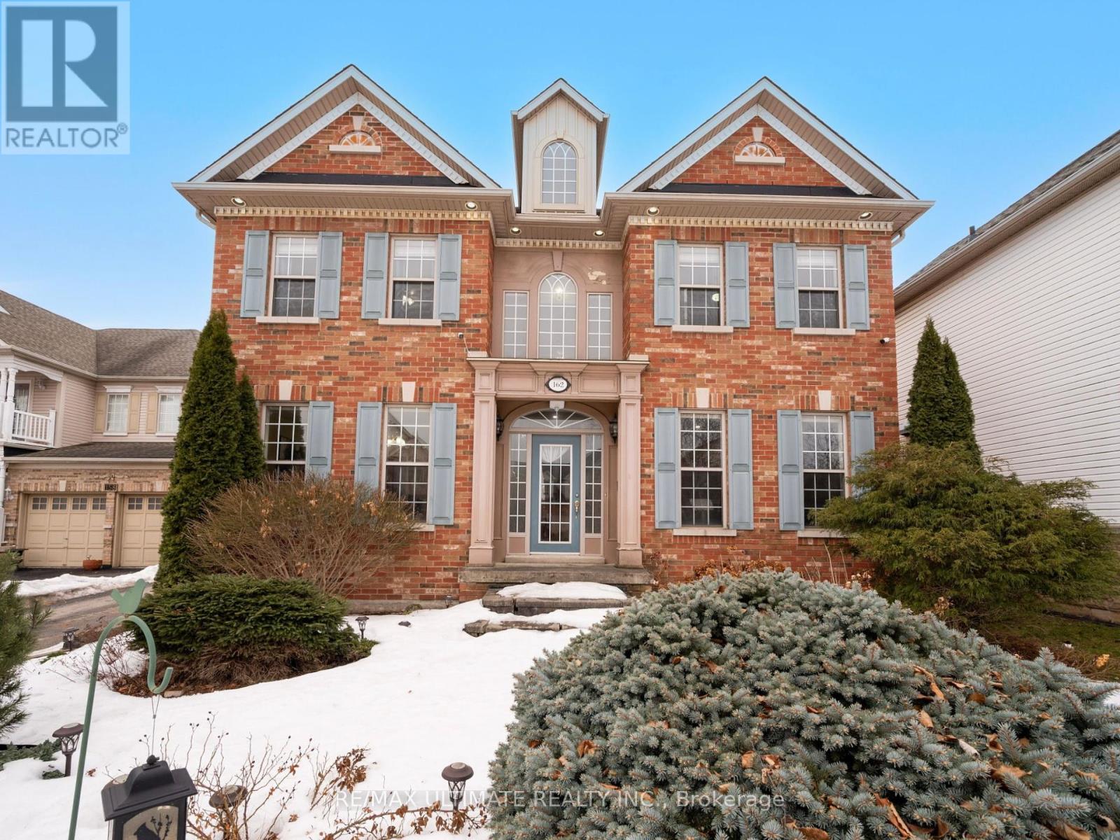1 Acredale Drive
Hamilton, Ontario
Exceptional Opportunity in the Highly Sought-After Flamborough Hills Community! Nestled on a private half-acre lot, this charming home offers an incredible blend of space, comfort, and style, perfect for family living. Step outside and discover your own personal retreat a sparkling in-ground pool surrounded by plenty of room for entertaining, all set against a peaceful, private backdrop. Inside, a classic floor plan features a sun-filled living room, perfect for relaxed gatherings. The spacious family room is anchored by a cozy gas fireplace and highlighted by gorgeous beamed ceilings, adding character and warmth. The bright and airy sunroom provides a serene spot to enjoy your morning coffee or unwind while taking in breathtaking sunsets. Upstairs, you'll find four well-sized bedrooms, with the primary suite boasting a private ensuite bathroom. The lower level presents an exciting opportunity to customize and expand, offering potential for additional living space. Conveniently located close to schools, libraries, shopping, and major highways, this home is both private and central. With so much to offer, its the perfect blend of value, space, and lifestyle. Don't miss out - this one won't last long! Lets make this house your new home! (id:54662)
RE/MAX Escarpment Realty Inc.
40 Westfield Drive
St. Catharines, Ontario
Welcome to your dream home at 40 Westfield Dr, where luxury meets functionality across three meticulously designed floors. The moment you step inside, you'll be captivated by the open concept living area, adorned with rich flooring that exude warmth and elegance. Large windows flood the space with natural light, creating an inviting atmosphere perfect for both relaxation and entertainment.The heart of this home is the stunning kitchen, featuring sleek white cabinetry contrasted beautifully with navy blue tiled accents. Ample counter space and modern appliances make this a chef's delight, inspiring culinary creativity and family gatherings.Ascend the charming staircase to discover three generously sized bedrooms, including a luxurious primary suite. Each floor boasts its own full bathroom, ensuring privacy and convenience for all occupants. The bathrooms are tastefully appointed with modern fixtures and soothing color palettes, offering spa-like retreats within your own home.Throughout the house, you'll find thoughtful details like built-in shelving, ceiling fans, and stylish light fixtures that add both functionality and flair. The large windows in the bedrooms offer picturesque views of the surrounding greenery, creating a serene backdrop for your daily life.This home is not just a place to live, but a canvas for your aspirations. Whether you're hosting dinner parties, working from home, or simply enjoying quiet moments with loved ones, this versatile space adapts to your lifestyle. Located in the desirable St. Catharines area, you'll have easy access to amenities while enjoying the tranquility of your own personal haven.Don't miss this opportunity to elevate your living experience in a home that truly has it all. Your future of comfort, style, and inspiration awaits at 40 Westfield Drive. (id:54662)
One Percent Realty Ltd.
102 Delong Drive N
Norwich, Ontario
A stunning Brand New Never been Lived Detached Bungalow home with Two plus Den bedrooms & 1 full bathrooms that located in a beautiful fresh location of Norwich, Park at the Back & future park on a quiet street. Living space encompassing more than 1300 square feet, double car garage with 4 more car Driveways, Engineered laminated and tile floors, and modern worktops all over. The main floor has a full bath for everyone, kitchen, dining area, living room and Laundry room. walk out to the garage, , With primary bedroom featuring large have access to 4 piece bathroom. Verify this never-lived-in residence. It will captivate your heart. Great for first time home buyers and those who are starting a family. (id:54662)
Homelife/miracle Realty Ltd
552 Southridge Drive
Hamilton, Ontario
SPACIOUS 4 Lvl BACKSPLIT in the Quiet Family Friendly Mountview Neighborhood on the Desirable WEST Mt. This Home is MUCH BIGGER than it Looks! 3+1 BEDS, 2 Spacious 4 Pc BATHS. 1,978 Fin Sq ft. FEATURES Incl: Covered Front Porch, Inside Entry from Garage, Parking for 4, O/C Main Lvl with VAULTED Ceilings, Granite Breakfast Bar seats 4, Carpet-free, Primary Bedroom has Two Closets, Bright Oversized Family Rm with Egress windows, pot lights & Dbl Closet, Lrg Bsmt Bedroom Perfect for a teen Retreat! Relax or Swim Year-Round in the Swim Spa! (2020) The fully fenced backyard is extra deep (155ft lot) with a charming garden Shed & shaded Deck. Ideally located! Close to Parks, Trails, Schools, Shops & Restaurants. Commuters have Easy Access to the Linc & 403. This home is a MUST SEE! (id:54662)
One Percent Realty Ltd.
9488 Hutsell Road
Hamilton Township, Ontario
Perfect Retreat, Dethatched House Offers tranquility and privacy, ideal For Relaxation. 3 tiered deck with pool and jacuzzi offering moments to rest and unwind. Main floor has high ceilings and creates a sense of openness, while on the second floor the balcony provides stunning views. Oversized main bedroom with walk-in closet and ensuite bathroom. Close to Golf Courses & beach. **EXTRAS** Furniture for sale, 4 Sheds Storage. (id:54662)
RE/MAX Hallmark First Group Realty Ltd.
420 West 5th Street
Hamilton, Ontario
This West Mountain gem is perfect for multi-generational families, investors, or anyone looking to secure their child's future near Mohawk College! With 6 bedrooms(4+2), 3 bathrooms, and a fully separate in-law suite with its own entrance, this home offers incredible flexibility. The lower level features two kitchens including a summer kitchen ideal for extended family, entertaining, or guests. Enjoy a fully fenced backyard, a cozy wood-burning fireplace, and a peaceful, family-friendly setting. Thoughtfully designed and full of potential, this home is a fantastic opportunity in a sought-after neighborhood. Don't miss out! (id:54662)
Century 21 Heritage Group Ltd.
23 Martin Street
Tillsonburg, Ontario
Carefree Bungalow Living in Tillsonburg !! Looking for a Low Maintenance Bungalow Lifestyle within Walking Distance to Grocery Stores, Shopping and Everyday Amenities ? Welcome to 23 Martin Street !! This Turn Key Freehold END UNIT TOWNHOUSE is nestled in teh Heart of Beautiful Tillsonburg ! Just Off Broadway Street for Easy Access to Downtown. Move right in and Enjoy the Stylish upgrades and thoughtful design throughout this spacious home with a Partially Finished Lower Level. Features You'll Love, * Custom White Kitchen with Soft Close Cabinetry, Breakfast Bar and Newer Stainless Steel Appliances, * Soaring Vaulted Ceilings in the Living Room with Walkout to your Rear Deck perfect for BBQ with a Gas Line Hookup * Primary Bedroom with a Walk-In Closet and Ensuite featuring a Walk-In Shower * Versatile Second Bedroom - Ideal as a Guest Room, Den or Home Office with High Speed Fiber Internet *Luxury Vinyl Plank Flooring on the Main Level and Plush Newer Broadloom downstairs * Main Floor Laundry with a Linen Closet for Added Convenience. The Partially Finished Lower Level offers a Third Bedroom, a Spacious Recreation Area and a 3pc Bathroom - Great for Guests or Additional Family Members. Additional Highlights * Attached Garage with Interior Access and Great Storage * 2 Car Paved Driveway * Owned Hot Water Tank and Water Softener * High Efficiency Furnace and Air Exchanger * Prime Location - Enjoy a Walkable Neighbourhood close to Shops, Restaurants, a Mechanic Shop and Scenic Walking Trails Plus the Community Centre, Hockey Arena and YMCA with Exercise Programs are just a Short Drive or Bike Ride Away ! Your Dream Bungalow Lifestyle Awaits - Don't Miss This Opportunity !! (id:54662)
Ipro Realty Ltd.
47 George Brier Drive E
Brant, Ontario
Discover Luxury Living in This Stunning Modern Home ! Situated on a Premium lot, this spacious 4-bedroom, 3.5 bathroom, Built By Liv Communities, Modern Elevation and over $116K in upgrades included in listing price. Featuring 10' main floor ceilings and 9' ceilings on the second floor, this home is designed for elegance and comfort. Gas fireplace. Upgraded Kitchen, Oak Stairs, Hardwood Flooring on Main Level. Don't Miss This Rare Opportunity To Own In A Sought After Area in Paris. (id:54662)
Spectrum Realty Services Inc.
7 Sugarplum Court
Hamilton, Ontario
Stunning 4 bedroom, 3 bathroom 2,144 square foot two-storey home sitting on a generous 55.90x110.67 lot in a peaceful court setting offering modern amenities, a luxurious pool, and an array of features perfect for family living and entertaining. Located on the beautiful Stoney CreekMountain, this property is sure to impress. Inside, the main floor offers an open-concept living space with a modern kitchen that includes granite countertops, stainless steel appliances, and a large island for casual dining. The living room/dining/family room is fitted with an in-ceiling Sonos speaker system for a premium audio experience, ideal for entertainment. Upstairs, you'll find four spacious bedrooms, including a primary suite with a walk-in closet and an en-suite bathroom. Step outside into your private backyard oasis (2023), complete with a Latham Corinthian 14' fibre glass swimming pool (14x30). Equipped with a Jandy CS FloPro 1.85 HP variable speed pump and a Jandy JXI 200,000 BTU gas heater, this pool goes perfectly with a matching hot-tub! The pool is illuminated by Spa Electrics LED lighting with color-changing options, controlled remotely. For added convenience and safety, the pool also includes a Coverstar autocover. The backyard features premium-grade turf for easy maintenance, while the front yard boasts an in-ground irrigation system. A brand-new fence provides privacy and enhances the homes curb appeal. The home also features a partially finished basement, primed for adding value and endless possibilities. With the potential to convert the space into an in-law suite, a recreation area, or additional living quarters, this basement offers the perfect opportunity to customize the home toyour needs.This property combines luxurious indoor and outdoor living with a prime location near schools, parks, and shopping. Don't miss your chance to make this dream home yours! (id:54662)
Revel Realty Inc.
55 Evergreen Hill Road
Norfolk, Ontario
Welcome to this sprawling all brick 4 bedroom, 2 bathroom bungalow with no rear neighbours in one of the most desirable neighbourhoods in the growing Town of Simcoe Ontario. This property features over 3200 sqft of living space and is located within a 2 minute drive to all the essentials you would need including having the Norfolk Fairgrounds in your backyard. This home has 4 bright spacious bedrooms, 2 on the main and 2 in the lower level, with a full bath on each floor. A heated 2 car garage with metal roof, stunningly landscaped gardens with concrete path and covered porch welcome you to this home. In the rear, a fully fenced backyard with a large deck for entertaining, play area for the kids, complete with a built in landscaped fire pit, and of course, no rear neighbours. The interior features an open concept main floor with a large kitchen and tons of cabinet space, new pot lights, modern open closet bench with storage, large windows and plenty of space for the family to gather. The primary features a walk-in closet, ensuite privilege and private access into the backyard. Main floor bed includes large windows and a closet. Basement features a walk up to the garage, 2 large bedrooms with large closets, a full bath, laundry and of course the massive rec space with a gas fireplace to cozy up to. This property is waiting for the next family to call home. Properties on this street do not come up for sale often, this is your opportunity to own your dream home in a little slice of heaven. (id:54662)
Revel Realty Inc.
162 Cole Crescent
Niagara-On-The-Lake, Ontario
Stunning 2-Storey Home Overlooking the Royal Niagara Golf Course! This beautifully designed home offers 4+3 bedrooms and 4 bathrooms, perfect for a growing family or investment opportunity. The spacious chefs kitchen features a large eat-in area with scenic backyard views and seamlessly flows into the open-concept family room-ideal for gatherings. A butler's pantry enhances the home's entertaining capabilities. The main floor boasts 9-foot ceilings and hardwood flooring, along with a private office (or additional bedroom). The fully finished basement includes three additional bedrooms, providing ample space for guests, extended family, or investment potential. Enjoy outdoor living in the private backyard with no rear neighbours, featuring two gazebos for relaxing evenings. Additional highlights include a detached double garage, a security camera system, and an unbeatable location in an upscale private neighborhood. Conveniently located within walking distance to Niagara College and the Outlet Collection Mall, with easy access to the highway and all essential amenities. Close to Niagara-On-The-Lake wineries, fine dining and attractions. You don't want to miss out on this exceptional home! (id:54662)
RE/MAX Ultimate Realty Inc.
23 Millwood Road
Erin, Ontario
Ohhhhh, it's fabulous! This lovely home on one of the most family friendly streets in the Village of Erin is ready for you. A complete main floor renovation, but this isn't a flip, this renovation is done top level with custom cabinetry and flooring. Two main floor baths, 3 main floor bedrooms, a huge front living and dining room PLUS another family room off the open kitchen. And the kitchen is outta the park! Interior access to the garage and a lovely backyard to boot. The full basement is just waiting for your creative juices where you can add bedrooms and a recreation room. Only a 35-minute drive to the GTA, 20 minutes to Acton or Georgetown GO Trains. Don't sit on this, its fabulous! **EXTRAS** Engineered Hardwood (2024), Kitchen (2024), Bathroom (2024), Light Fixtures (2024), Pot Lights in Living, Kitchen and Dining (2024), Main Floor Plumbing (2024), Stainless Steel Fridge, Stove, Dishwasher and Microwave (2024) (id:54662)
RE/MAX Real Estate Centre Inc.











