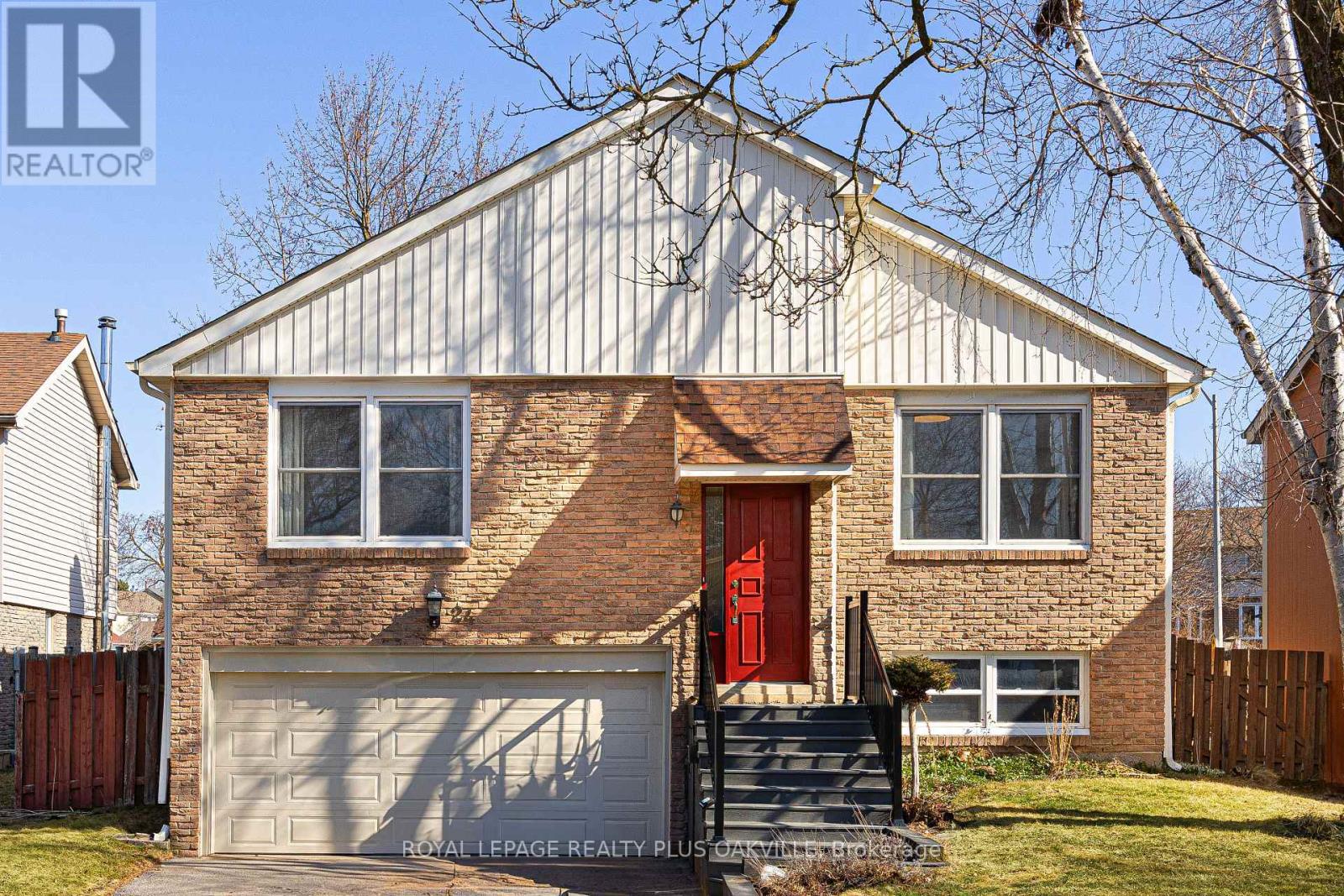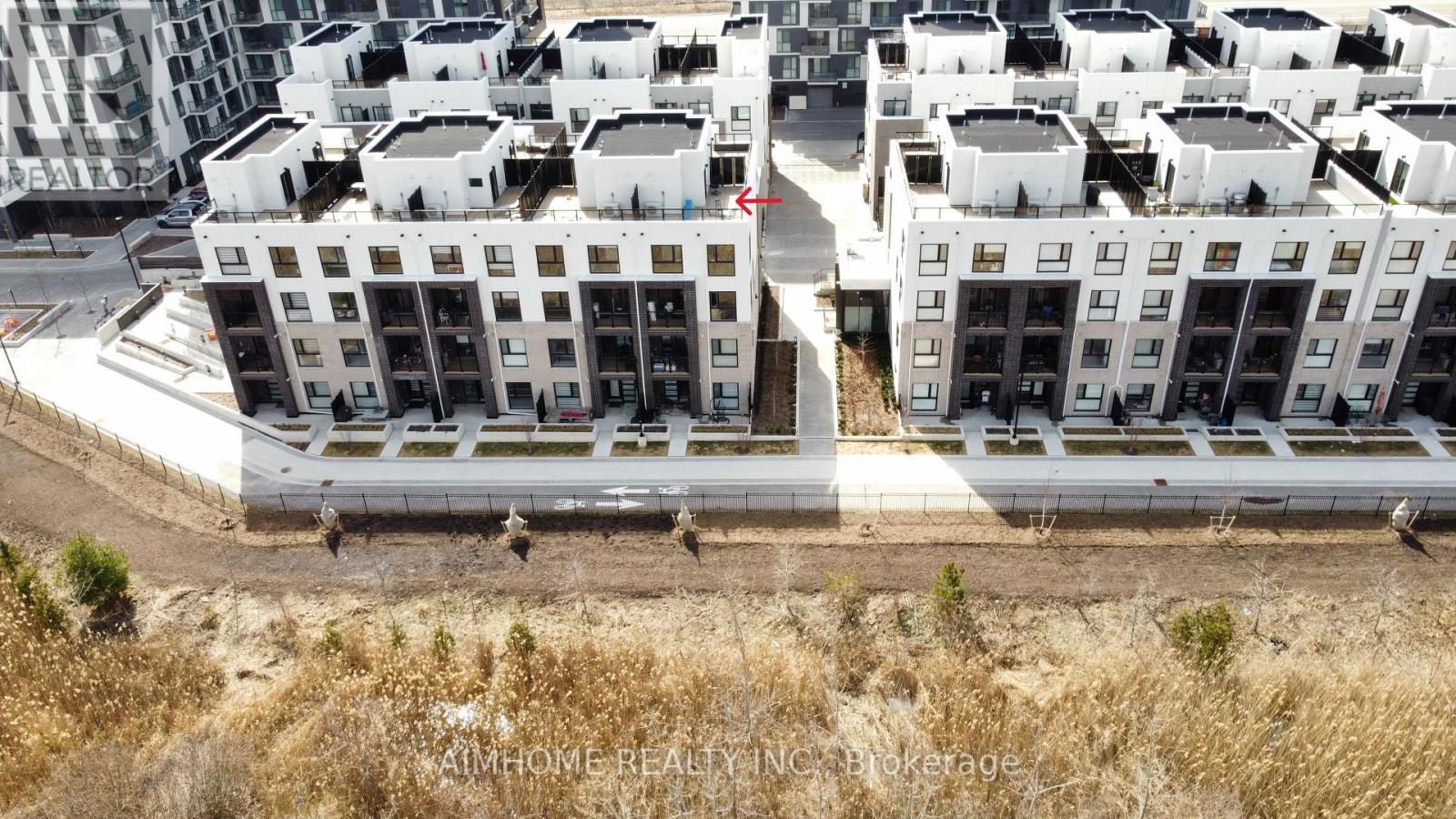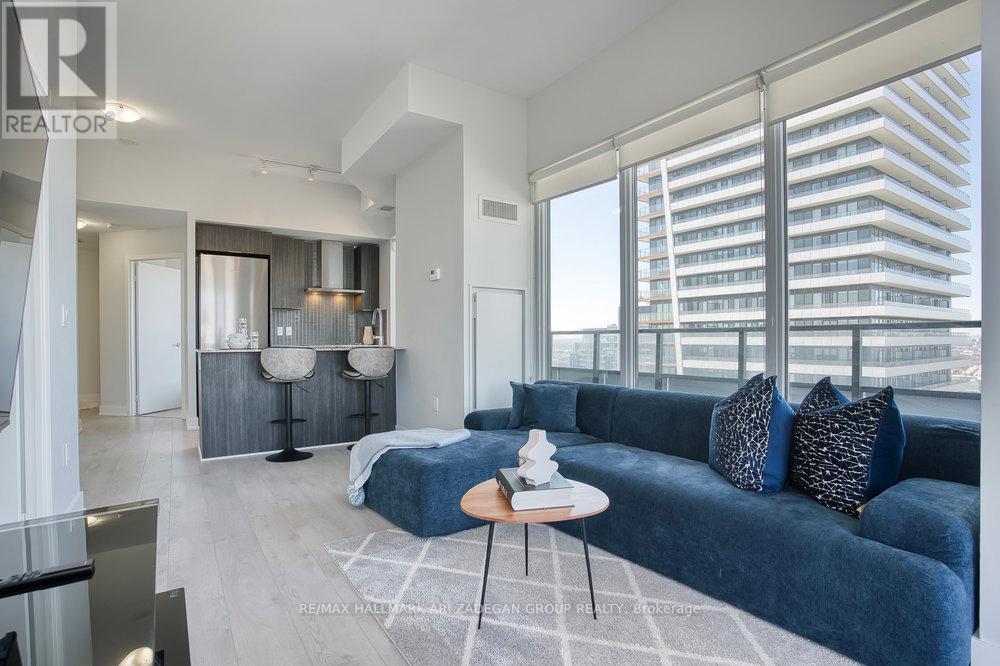8 Sunnybrook Road
Toronto, Ontario
This Swansea gem is more than a home its a lifestyle upgrade! This charming 2-bedroom, 2-bathroom property sits on a 28 x 108 ft lot and offers a flexible layout with incredible potential. When you step inside, you are greeted by the airy and open living space complete with hardwood floors, a cozy fireplace, and a classy bay window. The kitchen was renovated in 2023 with new appliances and has tons of cabinet space and a built-in counter, perfect for those eat-and-run evenings. The main bathroom, also renovated in 2023 blends style with functionality, with a chic stone shower. The large basement provides endless possibilities- convert it into extra bedrooms, a gym, office, or even a sauna retreat! Outside, enjoy a mutual driveway with a garage, offering convenient parking and storage. If that wasn't enough, the area has so much to offer! Swansea is known for its schools, scenic trails, and proximity to High Park and the Humber River, making it perfect for nature lovers and families alike. With Bloor West Village just minutes away, you'll have access to charming boutiques, cafés, and all the urban conveniences you need. (id:54662)
Revel Realty Inc.
1505 - 61 Markbrook Lane
Toronto, Ontario
Stunning and spacious 2 bedroom, 2 bath unit * Lovely unobstructed views, luxury amenities * Indoor pool, squash court, sauna and fitness centre! Located in a demand area surrounded by parks, schools, and easy access to public transit and more!!! (id:54662)
Sutton Group-Admiral Realty Inc.
31 Fidelia Crescent
Brampton, Ontario
This beautifully maintained all-brick bungalow, originally owned, is situated in the sought-after Southgate Community of Brampton. With a great amount of care, this detached residence boasts impressive curb appeal and exquisite landscaping. The spacious, open-concept dining and living areas create a welcoming and cozy environment. The fully finished, expansive basement, complete with an open layout and a full bathroom, presents excellent opportunities for customization and adds valuable extra living space. New Shingled Roof (2024), Upgraded Electrical (2024), Upgraded Exterior Spotlights on eaves, Security Cameras Installed Inside and Outside Property. Ideally located near Bramalea City Centre, Brampton Public Transit, GO-Bus Services, Pearson International Airport and Hwy 401 & 410. This home provides easy access to local schools, churches, parks, grocceries and a variety of amenities. Book a Showing Today! (id:54662)
Right At Home Realty
652 Mockridge Terrace
Milton, Ontario
Discover unparalleled luxury in this expansive 4,000+ sq. ft. masterpiece, a home that truly stands out! Step into your private backyard oasis, complete with a Swim Spa Challenger 15D (2022), perfect for year-round enjoyment. The outdoor space features a large wood-designed deck (2022), wood stairs for spa access, a luxury Arlington gazebo, two pergolas, and stamped concrete floors to accommodate an outdoor dining table. Every detail of this property has been meticulously upgraded, from the front yard with aggregate concrete throughout to the renovated basement bathroom, featuring a spa-inspired 8-jet rainfall shower panel system. Inside, upgraded lighting fixtures create a warm and inviting ambiance, complementing the hardwood floors, granite countertops in the kitchen, and a gas fireplace. The home offers four spacious bedrooms, an additional office space (convertible to a fifth bedroom), a finished basement with an extra bedroom, and a laundry room (3.4m x 2m) for added convenience. Even the garage is a showstopper, boasting a sleek harbor blue epoxy-coated floor, a finished interior, an R-18 insulated garage door (certified), and custom slatwall panels for ultimate organization. Located just five minutes from stores, banks, and a commercial plaza, and very close to the Velodrome and the upcoming Wilfrid Laurier University Education Village, this home offers the perfect blend of luxury and convenience. (id:54662)
Exp Realty
1652 Allan Crescent
Milton, Ontario
Charming Bungalow with Accessibility Features on a Quiet Crescent! Situated on a desirable street of bungalows, this well maintained home built by Mattamy Homes, offers a blend of comfort and accessibility. Spanning over 2,000 sq ft of living space, it features a primary bedroom on the main floor with ensuite, 2-car garage and walk-out lower level. Accessibility is a key feature, the garage is equipped with an accessibility lift, allowing entry to the house via the garage level to the main floor. The open-concept design seamlessly connects the living and dining areas, creating a spacious and inviting atmosphere. The eat-in kitchen with stainless steel appliances, provides a cozy breakfast nook and the flexibility to serve as a family room. A walkout from this space leads to a deck overlooking mature garden. The fully finished lower level extends the home's living space with a family room featuring a walkout to the backyard. The second bedroom includes an above-grade window, ensuring ample natural light. This level also includes a third bedroom, providing extra living space for family or guests. The property also features an irrigation system, poured concrete double-car driveway, offering durable and low-maintenance parking for multiple vehicles and poured concrete steps leading to the backyard. Additional amenities include main-floor laundry and California shutters. (id:54662)
Royal LePage Real Estate Services Ltd.
Lph 3005 - 4080 Living Arts Drive
Mississauga, Ontario
LPH 10ft ceilings! Fireplace, large primary with walk-in closet, rare find! Penthouse suite with walk-out to terrace, marble flooring, granite counters, 42" maple cabinets, undermount lighting. Walk to transit, Sheridan College, library, civic centre, YMCA, square one. No pets, no smoking. (id:54662)
Ipro Realty Ltd.
2040 Annapolis Avenue
Mississauga, Ontario
With a quarter acre lot size, this is country living in the city! Mature trees provide privacy and two very large side yards could allow for a pool, or a sport court - or both! Inside, a beautiful, bright and well laid out bungalow awaits. This carpet free home boasts large principal rooms, an eat in kitchen a separate entrance to the basement, which leads to a spacious in law suite. The lower level is complete with a large kitchen, a newly renovated washroom with custom glass shower a separate bedroom and two rec rooms. With parking for five, lots of storage in the garage and close to many highways (QEW/427/401), this home is perfect for a new family looking to enjoy detached living or downsizers looking for a home that still has it all (id:54662)
Keller Williams Referred Urban Realty
3208 - 30 Gibbs Road S
Toronto, Ontario
This stunning 1-year-old condo offers 2 spacious bedrooms and 2 full bathrooms in a thoughtfully designed split-bedroom layout, providing both comfort and privacy. Featuring modern finishes with premium upgrades, this unit boasts breathtaking views and a stylish, contemporary feel. Conveniently located near Highway 427, Dundas Street, and the Gardiner Expressway, it offers easy access to Sherway Gardens, Pearson Airport, top restaurants, shops, schools, and more. Situated in a growing community, this condo includes one parking space and a locker, making it a perfect choice for those seeking both convenience and value. (id:54662)
Homelife/miracle Realty Ltd
312 - 2391 Central Park Drive
Oakville, Ontario
Stunning and thoughtfully designed one-bedroom plus den (ideal for a second bedroom or home office) in a highly sought-after area of Oakville. Boasting approximately 690 sq ft of upscale living space, plus a spacious balcony. Conveniently located near the Go Station, shops, highways, and public transportation. This luxury building features an array of fantastic amenities, including an outdoor pool, BBQ area, party room, fitness center, and more. (id:54662)
RE/MAX Aboutowne Realty Corp.
24 Menoke Court
Brampton, Ontario
A true family home in every sense, this beautifully maintained 3-bedroom, 2-bathroom back-split is tucked away on a quiet court in the highly sought-after Heart Lake community of Brampton. Thoughtfully updated and lovingly cared for, this home features a renovated kitchen with quartz countertops, under-mount sink, backsplash, modern appliances, and new flooring. A large window bathes the space in natural light, while a convenient walkout to the upper patio offers easy access for barbecuing and outdoor dining. Freshly painted with new flooring throughout, the home feels bright and inviting, with large windows filling every room with sunshine. Spanning 1,811 square feet, the four-level back-split layout offers multiple living spaces, ensuring privacy and separation between the bedrooms and the main living areas. The lower-level family room provides a cozy retreat, complete with a walkout to the backyard and a patio perfect for entertaining or enjoying peaceful summer nights.The three spacious bedrooms feature wood flooring, large windows, and generous closet space, while the primary bedroom enjoys private access to the main bathroom. A large linen closet on the upper level adds extra storage. The basement level offers direct access to the garage, a large front window that fills the space with natural light, and a generous crawl space for additional storage because you can never have enough! Finally, the home offers a large fenced backyard with ample room for gardening, recreation and entertaining. Cedar planter bed perfect for growing your own vegetables and herbs! This is the perfect home for families looking for space, comfort, and convenience in one of Bramptons most desirable neighbourhoods. (id:54662)
Royal LePage Realty Plus Oakville
329 - 349 Wheat Boom Drive
Oakville, Ontario
Ravine View! End Unit! 1425 sf! One of the best units in Minto's Oakvillage Townhomes. This stunning end-unit offers breathtaking ravine views and abundant natural light through expansive windows. This (upper) stacked townhome features a bonus 318 sf rooftop terrace - a private retreat perfect for lounging or BBQs. Inside, enjoy 9 ft. ceilings on the main floor, laminate flooring throughout, brand-new quartz kitchen countertops and bathroom vanity tops, and fresh paint for a modern, move-in-ready feel. Smart home features include two smart door locks and a wall control pad for enhanced convenience. Ideally located near Dundas & Trafalgar, with easy access to Highways 407, 403, and the QEW, making travel throughout the GTA effortless. Within walking distance to groceries, shops, restaurants, schools and public transit. Parking included! (id:54662)
Aimhome Realty Inc.
4104 - 20 Shore Breeze Drive
Toronto, Ontario
Luxury Waterfront Living at Eau Du Soleil Unit 4104Experience breathtaking lake and skyline views from this stunning 2-bedroom, 2-bathroom corner suite in Torontos premier waterfront community! Perched on the 41st floor at 20 Shore Breeze Drive, this meticulously designed residence in Eau Du Soleil Condos offers an unmatched blend of elegance, comfort, and modern luxury. Unparalleled Views & Sophisticated Design Wake up to panoramic sunrise views over Lake Ontario from your wrap-around balcony Expansive floor-to-ceiling windows fill the space with natural light Open-concept layout with 10-ft ceilings for a bright, airy feel Gourmet Kitchen for Culinary Perfection Top-of-the-line Miele appliances & sleek quartz countertops Stylish custom cabinetry & designer backsplash Perfect for entertaining with seamless flow to dining & living areas Spacious Bedrooms & Spa-Inspired Bathrooms Primary suite with luxurious ensuite & large walk-in closet Second bedroom perfect for guests, an office, or a peaceful retreat Modern bathrooms with elegant finishes & premium fixtures World-Class Building Amenities Saltwater pool & state-of-the-art fitness center Yoga & pilates studio + spa-inspired whirlpool Wine & cigar lounge, rooftop terrace, & party room 24-hour concierge & security for peace of mind Unbeatable Location The Best of Waterfront Living! Steps to parks, scenic walking trails, and lakefront activities Close to trendy cafes, restaurants, & shopping Easy access to transit, highways, and downtown TorontoThis unit is a rare gem perfect for those who appreciate luxury, convenience, and spectacular views! Dont miss this opportunity to own a piece of Torontos waterfront paradise. (id:54662)
RE/MAX Hallmark Ari Zadegan Group Realty











