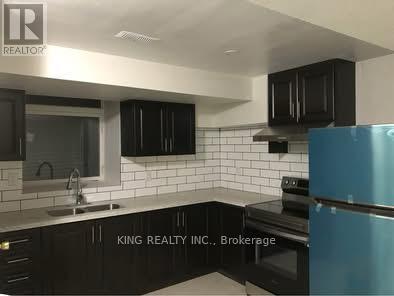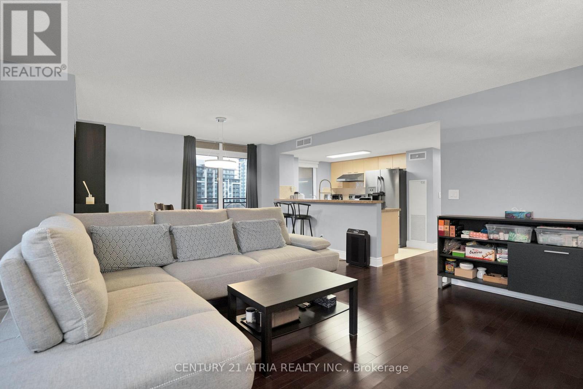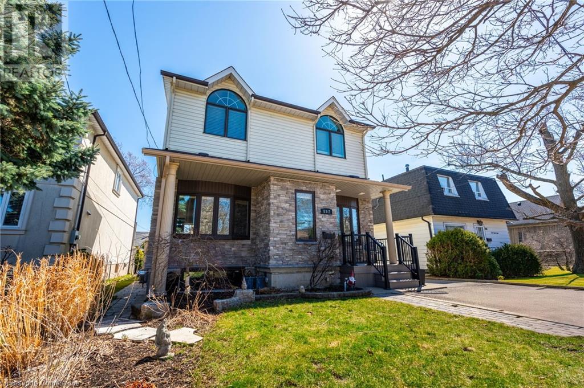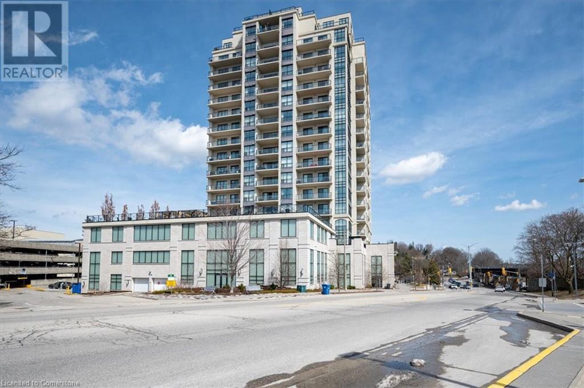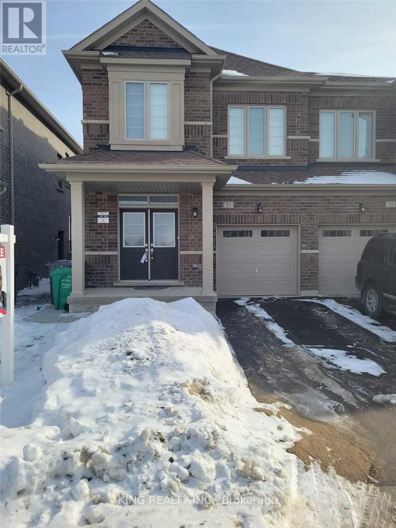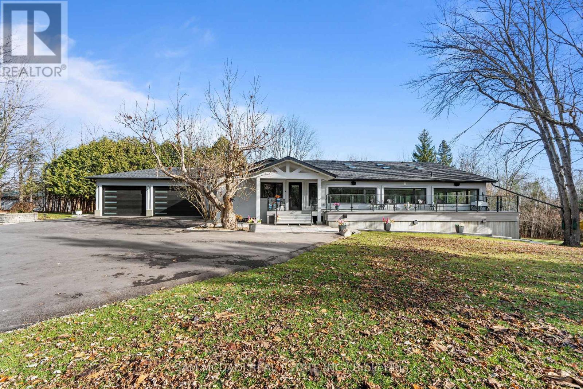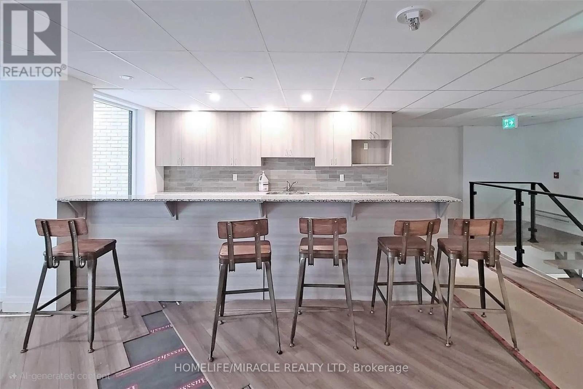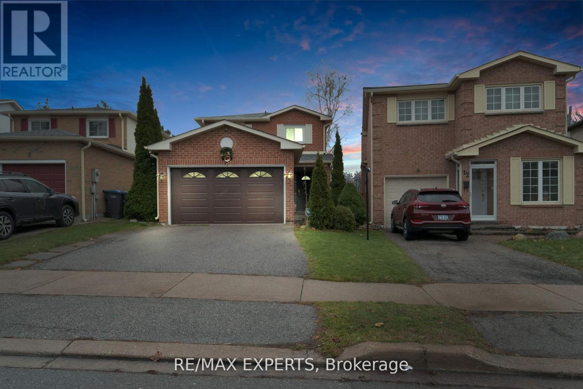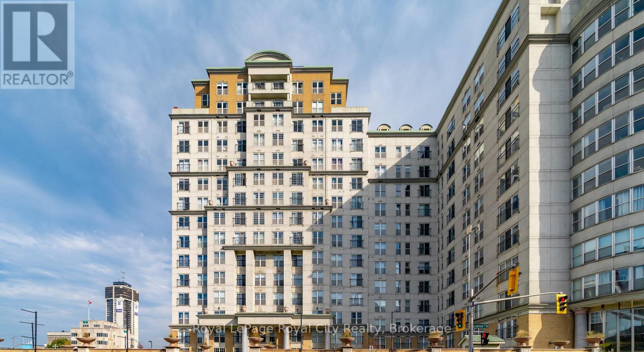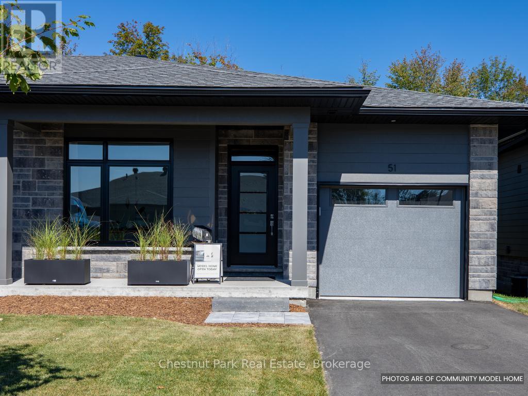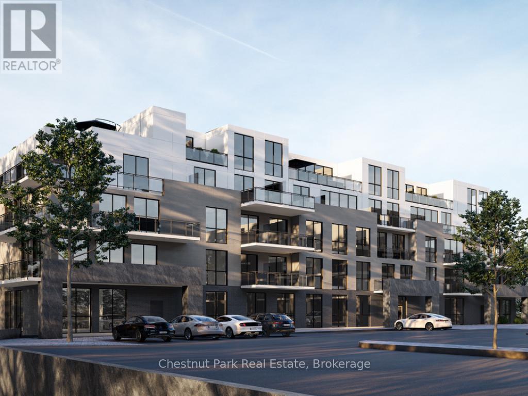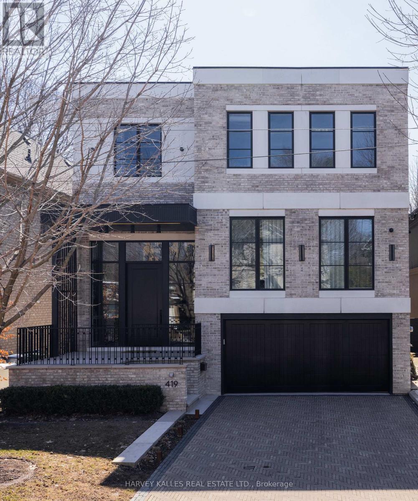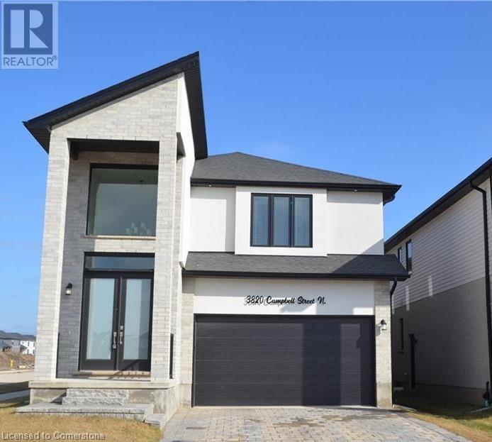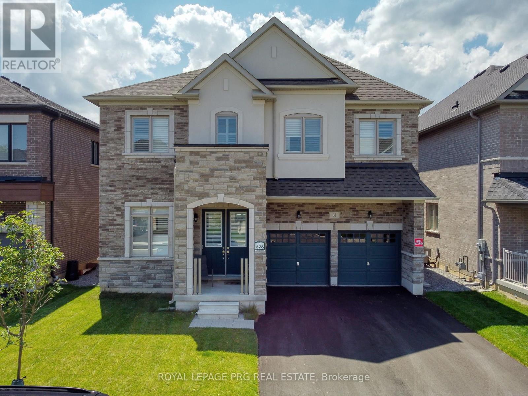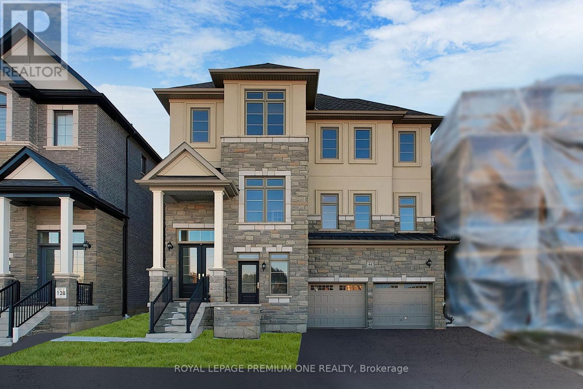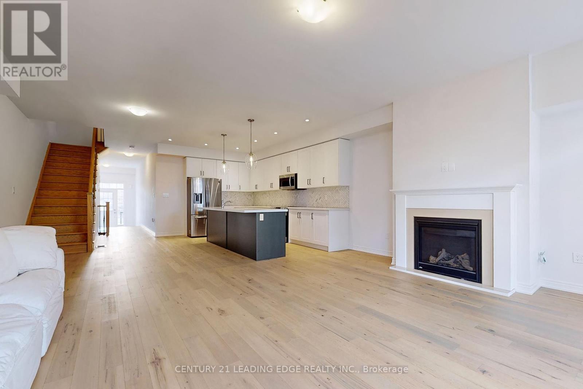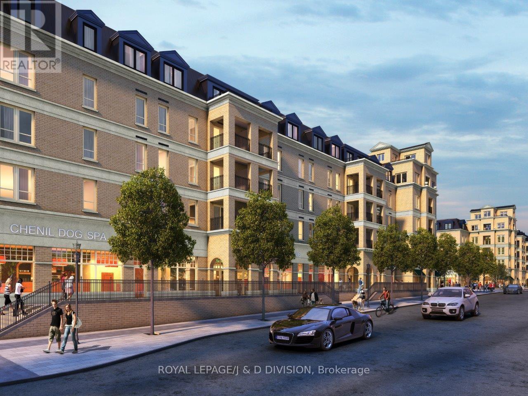3355 Aquinas Avenue
Mississauga, Ontario
Price Reduced Fully Renovated, Legal Basement-Spacious 1 bedroom plus den apartment with Separate Entrance, Separate Laundry, Brand new Bathroom, Brand new Stainless Steel Appliances. All on the same floor. Minutes to 403, QEW, 401, 407, Square One Mall, Credit Valley Hospital Local Transit and GO station. Walk to Groceries, parks, library, Schools Erin Mills Town Centre, minutes from UofT and Local Transit. (id:59911)
King Realty Inc.
610 - 51 Saddlecreek Drive
Markham, Ontario
Envision yourself living in a luxurious, 1,045 sqft corner 2 bedroom unit just steps from the vibrancy of all the shops and restaurants on Highway 7! This spacious floor plan offers split 2 bedrooms, two side by side parking spots, and entertainer sized living and dining room , perfect for hosting friends and family. Conveniently located by YRT, Highway 404 and all local amenities. Bring your clients and fall in love with this well cared for owner occupied home! (id:59911)
Century 21 Atria Realty Inc.
892 Sixth Street
Mississauga, Ontario
Discover this stunning 2-story home nestled in a quiet Mississauga court! Featuring 3 spacious bedrooms, hardwood throughout, and an updated kitchen, this home is perfect for family living. The second-level addition (1992) adds extra space, while the finished basement includes a bedroom, 4-pc bath, and heated floors (also in the foyer & laundry). Step into the backyard oasis with a heated inground pool and hot tub-perfect for relaxing or entertaining. The detached heated garage/workshop with electricity offers endless possibilities. Ideally situated near parks, the GO station, highways, and in a top-rated school district with excellent programs. A true must-see! (id:59911)
RE/MAX Escarpment Realty Inc.
160 Macdonell Street Unit# 607
Guelph, Ontario
Downtown Guelph living meets refined comfort in this spacious 2-bedroom + den corner suite offering 1,388 sq ft of well-appointed living, including a generous balcony. Whether you're commuting via the GO Station just across the street, meeting clients over coffee downtown, or unwinding at the River Run Centre or nearby trails, this location blends lifestyle and accessibility with ease. Inside, you'll find granite countertops, stainless steel appliances, and rich hardwood flooring flowing through a light-filled, open-concept layout. The living area is anchored by a custom fireplace with built-ins, while floor-to-ceiling windows frame panoramic views of the city and river valley. The primary bedroom features a walk-in closet and private 3-pc ensuite, while the second bedroom is well-sized with access to the main 4-pc bath. The den is ideal for a home office, guest room, or quiet retreat, and the spacious balcony is perfect for morning coffees or evening wind-downs. You'll also appreciate the convenience of in-suite laundry. Set within the prestigious River House building, you'll also enjoy premium amenities including a rooftop terrace, fitness centre, guest suites, media and games rooms, library, and a beautifully appointed party room. A standout opportunity for those seeking space, style, and city convenience. (id:59911)
RE/MAX Twin City Realty Inc.
153 Prinyers Cove Crescent
Prince Edward County, Ontario
This stunning, spacious bungalow offers 58 feet of private waterfront and sits on half an acre of tranquil land. With over 2,900 square feet of meticulously finished living space, this home has been masterfully decorated with attention to detail. The kitchen is a chefs dream, featuring ample custom cabinets, stainless steel appliances, large island, wet bar and platinum-grade granite countertops. The sunroom, filled with natural light, boasts heated floors, a gas stove, and a vaulted ceiling, a perfect spot for family gatherings and sunset gazing. The fully finished basement provides ample space for entertaining, with two additional spacious bedrooms, a fully finished washroom, and a laundry room. 3 out of 4 bedrooms fit king size beds. Step outside to enjoy the professionally landscaped stone patio and oversized deck overlooking the water. Additional inclusions are a 32 dock with a deck and a bar fridge. The home is located in a quiet, family-oriented community, adjacent to the boat-slip access and a kids playground. The home also boasts superb water quality with a reverse osmosis filtration system from a regularly inspected well. Recent upgrades: brand new high efficiency heat pump, insulation and sump pump. The house can be rented furnished or unfurnished, offering flexibility to suit your needs. **EXTRAS** The tenant is responsible for Hydro (Hydro One), Propane, Internet and TV (id:59911)
Right At Home Realty
15 Brent Stephens Way
Brampton, Ontario
Stunning 4-bedroom, 3-bathroom semi-detached home with 9ft ceilings on both main and second floors. Featuring large windows, a spacious master bedroom with walk-in closet and en-suite. Convenient second-floor laundry. Separate entrance to basement. Freshly painted with new flooring throughout. Close to all amenities. A must-see! (id:59911)
King Realty Inc.
11 Graywardine Lane
Ajax, Ontario
Stunning Freehold End Unit Townhome in a Premium Lot. This beautifully designed 3-story brick and stone townhome offers over 2000 sq. ft of living space, featuring 4 bedrooms and 4 bathrooms. Bright ans Spacious Living Areas: The family room is filled with natural light and opens to a lovely walk- out - deck perfect for relaxation. Modern Kitchen: Equipped with sleek granite countertops and stainless steel appliances for a contemporary touch. Generous Bedrooms: Large-sized rooms with spacious closets provide comfort and convenience. Primary Bedroom Retreat: Includes a walk-in closet and a private 4-piece ensuite.Main floor bedroom and 3pc baths can generate rental income. Unfinished Basement: Ideal for future customization to suite your needs. Prime Location: Steps to shopping, restaurants, and parks. Close to top-rated schools, Highways 401, 407, & 412, plus easy access to the GO station for seamless commuting. (id:59911)
RE/MAX Hallmark First Group Realty Ltd.
153 Prinyers Cove Crescent
Picton, Ontario
This stunning, spacious bungalow offers 58 feet of private waterfront and sits on half an acre of tranquil land. With over 2,900 square feet of meticulously finished living space, this home has been masterfully decorated with attention to detail. The kitchen is a chefs dream, featuring ample custom cabinets, stainless steel appliances, large island, wet bar and platinum-grade granite countertops. The sunroom, filled with natural light, boasts heated floors, a gas stove, and a vaulted ceiling, a perfect spot for family gatherings and sunset gazing. The fully finished basement provides ample space for entertaining, with two additional spacious bedrooms, a fully finished washroom, and a laundry room. 3 out of 4 bedrooms fit king size beds. Step outside to enjoy the professionally landscaped stone patio and oversized deck overlooking the water. Additional inclusions are a 32 dock with a deck and a bar fridge. The home is located in a quiet, family-oriented community, adjacent to the boat-slip access and a kids playground. The home also boasts superb water quality with a reverse osmosis filtration system from a regularly inspected well. Recent upgrades: brand new high efficiency heat pump, insulation and sump pump. The house can be rented furnished or unfurnished, offering flexibility to suit your needs. (id:59911)
Right At Home Realty Brokerage
2993 Innisfil Beach Road
Innisfil, Ontario
Calling on All Nature Enthusiasts Looking For Their Own Private & Tranquil Paradise on 19.17 Acres of Muskoka Like Grounds! Newly Designed Bungalow w/ 4672 SF Total ft All The Bells & Whistles You Can Think of - Interior & Exterior B/I Speakers w/ Russound System,Italian Porcelain Flrs,High Ceilings In Bsmt,A Theatre,An Indoor Pool,Lg Windows That Overlook The Beautiful Grounds & More! As You Step Through The Main Foyer, You're Greeted w/ An O/C Flr Plan That Hosts The Chef Inspired Kitchen Designed w/ A Lg Centre Island w/ Quartz Counters, LG S/S Appliances & An Abundance of Upper & Lower Cabinetry Space. Spacious Living Rm w/ Electric Fireplace. Primary Bdrm w/ Gorgeous 5pc Ensuite w/ Marble Shower Flrs & Multiple Closets! 1 More Bdrm on This Lvl w/ A Shared 3pc Bath. The Lower Lvl Fts 2 Bdrms+ A Shared 3pc Bath! For Those That Love To Entertain, This Lvl Was Designed For You! Oversize Kitchen w/ Centre Island O/L The Dining Rm w/ Flr to Ceiling Windows & W/O To Your Private Bckyrd! **EXTRAS** Fibreglass Pool & Jacuzzi w/ Red Cedar Sauna Equipped w/ Music+ High Speed Wifi Thru Out! Bckyrd Fts Many Walking Trails w/ Spring Water Creek, Patio w/ Bbq, Fire Pit & More! Seller Has City Approval To Build 2 More Homes on This Lot! (id:59911)
Sam Mcdadi Real Estate Inc.
511 - 195 Bonis Avenue
Toronto, Ontario
Sun-filled unobstructed south facing 2 Bedroom / 2 Bathroom suite located at convenient Kennedy & Sheppard. 9 foot ceiling, floor to ceiling windows, premium laminate flooring throughout, granite kitchen counter, stainless steel appliances, kitchen island w/ breakfast bar. Steps to Agincourt Mall, Walmart, groceries, restaurants, banks, library. Public transportation at your door step. Hwy 401 around the corner. Multiple visitor parking spots, 24hr concierge. (id:59911)
Homelife New World Realty Inc.
417 - 1 Falaise Road
Toronto, Ontario
Less then 5 year old 1 bedroom Den Condo unit, Den can be used as 2nd bedroom or a home office. At perfect location, close to Centennial Collage and U of T Scarborough campus, full size primary bedroom with 3 piece ensuite (with standing shower). Ease access to amenities such as Grocery, restaurants, Bank, park& trails, shopping center & Go station and lot more. few minutes drive to 401.Pet allowed with restriction (id:59911)
Homelife/miracle Realty Ltd
10 Cassander Crescent
Brampton, Ontario
This charming detached home is located in the highly desirable, family-friendly neighbourhood of Heart Lake East in Brampton. Boasting an excellent lot size, this property offers plenty of outdoor space for play and relaxation. Inside, the functional floor plan includes 3 spacious bedrooms and 2 well maintained bathrooms, perfect for your family to enjoy. The fully finished basement provides additional living space, ideal for a combination of a rec room, home office, fitness area, and extra storage. Located close to parks, schools, and all amenities, this home offers both convenience and comfort. Don't miss the opportunity to own this beautiful home in one of Brampton's most sought-after areas! (id:59911)
RE/MAX Experts
2nd Floor - 288 Markham Street
Toronto, Ontario
Location!! Location!! Beautifully Renovated From Top To Bottom With Gorgeous Finishes & Soaring Ceilings, This Sun-Filled 2nd Floor Two Bedroom Unit Features A New Kitchen, Bathroom, Laundry Facility & New Stainless Steel Appliances. Steps To Public Transit, Elementary, Secondary & Post Secondary Schools, Restaurants, Coffee shops, Community Centres & Trinity-Bellwoods Park. (id:59911)
Royal LePage Terrequity Realty
614 - 135 James Street S
Hamilton, Ontario
Welcome to the historical Chateau Royale in the heart of downtown Hamilton! This iconic building is just steps away from the Hamilton Go Centre and surrounded by countless restaurants, shops and amenities. Enjoy the convenience and charm that downtown living has to offer! Feel the warmth inside this bright 2 bedroom 2 bath unit that sits at over 1000sqft and features a spacious living and dining area, large windows with custom blinds and an incredible city view! The kitchen gives a great space for entertainers with an open feel and stainless steel appliances. Through the rest of the space you will find the large primary bedroom, featuring a 4 piece ensuite, as well as great sized second bedroom and secondary 4 piece bathroom. Not to mention, this unit comes with an owned parking space and the rare feature to continue use of a second space as well! Unit 614 is one you are not going to want to miss, book your private showing today! (id:59911)
Royal LePage Royal City Realty
16 Pine Needle Way
Huntsville, Ontario
Welcome to the newest phase of bungalow towns along Pine Needle Way, located in the coveted Highcrest transitional community. As part of Highcrest, Huntsvilles hidden gem, 16 Pine Needle Way is part of the active living community, which is conveniently located in-town within walking distance from restaurants, shopping, and the gorgeous Muskoka landscape. Excitingly, residents of this community will soon have access to amenities at The Ridge, including a fitness centre, indoor and outdoor kitchen and dining areas, an outdoor terrace, and a resident's lounge, adding even more value to this vibrant community. 16 Pine Needle Way offers two bedrooms and two baths, an unfinished full basement with option to finish it, boasts high-quality upgrades such as quartz counters, engineered hardwood flooring, and premium cabinetry, all of which add comfort and style. The covered private deck, offers a tranquil retreat overlooking greenery, ensuring moments of relaxation and rejuvenation. Solid composite exterior siding complimented with stone accents wraps all the way around the home. With completion expected for Summer 2025, this exceptional property awaits its discerning owner to choose its finishes and upgrades. Come and experience the perfect blend of luxury and comfort at 16 Pine Needle Way, presented by Edgewood Homes. (id:59911)
Chestnut Park Real Estate
103 - 15 Pine Needle Way
Huntsville, Ontario
Presenting Edgewood Homes' latest offering, The Ridge at Highcrest, where modern, hassle-free living awaits. Suite 103, The Clover, exemplifies this with its open concept kitchen, living and dining room, ample storage, in-suite laundry, and a spacious bedroom with an en-suite bathroom and generous walk-in closet. The Clover features 721 SQFT, 1 bedroom, and 1 bathroom, with access to a private terrace and green space. Residents will also enjoy the amenities including a fitness centre, indoor and outdoor kitchen and dining areas, an outdoor terrace, and a resident's lounge. For a limited time, Edgewood Homes is offering early bird incentives to all buyers, which include a full suite of stainless steel appliances, washer and dryer, storage locker, one parking space, $0 assignment fees, and included development charges. The Ridge at Highcrest offers the ultimate blend of luxury, convenience, and the serenity of Muskoka living. Photos are artist's concepts. (id:59911)
Chestnut Park Real Estate
2 - 689 The Queensway E
Toronto, Ontario
Are you looking for the perfect retail space to grow your business? Look no further! Located on the Ground Floor of a brand new boutique condo with 200+ residential units, Queensway facing 1150+ Sq ft unit offers a wide range of uses not limited to Commercial Retail, Tutoring, convenience store, Mortgage Office, Lawyer Office etc. Establish your business in this prime location and enjoy the benefits of a thriving community and high visibility. Don't miss this exceptional opportunity!! (id:59911)
RE/MAX Gold Realty Inc.
419 Glengrove Avenue
Toronto, Ontario
Tucked away on one of Glengrove Aves most serene and coveted stretches in prestigious Lytton Park, this exceptional home is embraced by an enclave of distinguished residences, heightening its aura of exclusivity. Conceived, owned, and built by a celebrated designer-architect duo Bananarch Design Studio, it is a masterwork of impeccable craftsmanship and nuanced detail no corner cut, no element overlooked. The free-flowing main level fuses living, dining, and kitchen in harmonious rhythman entertainers dream and a familys everyday luxury. Bold modernist lines dance with classical European elegance, creating a visual dialogue that's as timeless as it is forward-thinking. A palette of natural textures, refined finishes, and subtle accents invites warmth and serenity, with exquisite lighting adding dimension and drama. The kitchen, a culinary haven, features a grand, open layout with room for lively gatherings and intimate moments alike. A full butlers pantry adds grace and ease to every occasion. Step outside through seamless glass doors into a lush, landscaped garden ideal for alfresco dinners or quiet morning coffee. Upstairs, five generous bedrooms blend elegance and comfort, with the primary suite a private escape featuring a spa-worthy ensuite clad in luxurious materials. Below, the finished basement unfolds into versatile living: a mudroom, gym, sixth bedroom, theatre room, and the show stopper an indulgent spa retreat with a steam shower and sculptural stone soaking tub. (id:59911)
Harvey Kalles Real Estate Ltd.
4256 Carroll Avenue Unit# 9
Niagara Falls, Ontario
Fantastic light industrial unit available for lease with 12' clear heights + outdoor storage if required. Other units ranging from 6405-35k sqft available as well. (id:59911)
Real Broker Ontario Ltd.
3820 Campbell Street N
London, Ontario
Welcome to your dream home! This Stunning Home Boasts 4Beds 3.5Baths, Sits on a Corner Lot Offering Over 3,500 SqFt of Thoughtfully Designed Living Space. Included is a Basement Suite with a Separate Entrance, Currently Tenanted, with Tenants Who are Happy To Stay. Comes With Open Concept Layout on The Main Floor, 9 Ft Ceiling & Engineered Hardwood Floors. Upgraded Kitchen Featuring Quartz Counter Tops, Undermount Sink, Stainless Steel Appliances & Walk In Pantry. A Warm and Inviting Great Room, Perfect For Relaxation. Next to an Elegant Formal Dining Area Ideal for Hosting Family Dinners, Seamlessly Leading to Your Private Backyard Through Sliding Doors. 4 Generously Sized Bedrooms Including An Oversized Primary Bedroom With A Walk-In Closet & 5Piece Ensuite Bathroom. The 2nd & 3rd Bedrooms Share a Jack & Jill Bathroom, While the 4th Bedroom Has Its Own Ensuite Bathroom. This Home Is Perfect For Those Who Appreciate Luxury, Space, And Privacy. Don't Miss The Opportunity To Own This Magnificent Property! NOTE:- Property Is Tenanted , That's Why The Inside Pictures Are Not Posted. (id:59911)
Right At Home Realty Brokerage
61 Cattail Crescent
Hamilton, Ontario
Welcome to 61 Cattail Cres , 6 bedroom + 4 bathroom 2-storey home features a main floor Bedroom with bathroom & a large flex space on the upper level, which can serve as a 5th bedroom. The Main Floor 10 feet Ceiling, Large backyard ,Upgraded Open-concept kitchen with large island, quartz countertops, Family room with gas fireplace, Separate Dinning and Living Space. Primary bedroom features an ensuite with double sinks and free-standing tub, as well as an oversized walk-in closet. No sidewalk ,Will not disappoint. Must see! *New elementary school approved.* (id:59911)
Royal LePage Prg Real Estate
44 James Walker Avenue
Caledon, Ontario
One of the best-remaining lots in Caledon East's Community- Castles of Caledon. Introducing a new home built by Mosaik Homes: " Stirling" Model, Ele B. This thoughtfully designed home offers approximately 3,875 sq.ft of open-concept living space, featuring a double-door entry and large windows that invite abundant natural light throughout. The spacious family room with a fireplace creates a cozy ambiance. Hardwood flooring is on both the main floor and second level. A large eat-in kitchen with a breakfast area, and a center island perfect for family gatherings. Primary bedroom with hardwood flooring, a 5-piece ensuite, and a walk-in closet. All additional bedrooms are generously sized. (id:59911)
Royal LePage Premium One Realty
56 Cupples Farm Lane
East Gwillimbury, Ontario
Welcome To 56 Cupples Farm Lane. Bright & Spacious, Open Concept Layout, 3 Bedroom Freehold Townhouse With 1,888 Sq/Ft Of Functional Living & Entertaining Space. 9 Ft Ceiling, Hardwood Floor And Gas Fireplace On Main Floor. Modern Kitchen With Stainless Steel Appliances, Large Centre Island, Quartz Counter, Herringbone Tile Backsplash, Extended Cabinet Uppers And Pot Lights. Convenient 2nd Floor Laundry Rm And Upgraded Berber Carpet. Large Primary Bedroom With Double Door Entry, Two W/I Closets And 5-Piece Ensuite With Double Sink & Soaker Tub. W/O To Deck & Back Yard. Close To Schools, Community Centre, Parks And Trails. (id:59911)
Century 21 Leading Edge Realty Inc.
224 - 101 Cathedral High Street
Markham, Ontario
Live In The Elegant Architecture Of The Courtyards I At Cathedraltown! European Inspired Boutique Style Condo-5 Storey Building, Unique Distinctive Designs/Landscaped Interior Courtyard with Glassed in Loggia. This Suite is 947 Sq.Ft. of Gracious Living With 2 Bedrooms/2 Bathrooms and a Juliette Balcony Overlooking the Beautiful Courtyard Garden. Close to Cathedral, Shopping, Public Transit & Great Schools in a Very Unique One-Of-A-Kind Community. **EXTRAS** Amenities Include: Concierge, Visitor Parking, BBQs Allowed, Exercise Room, Party/Meeting Room, and much more! (id:59911)
Royal LePage/j & D Division
