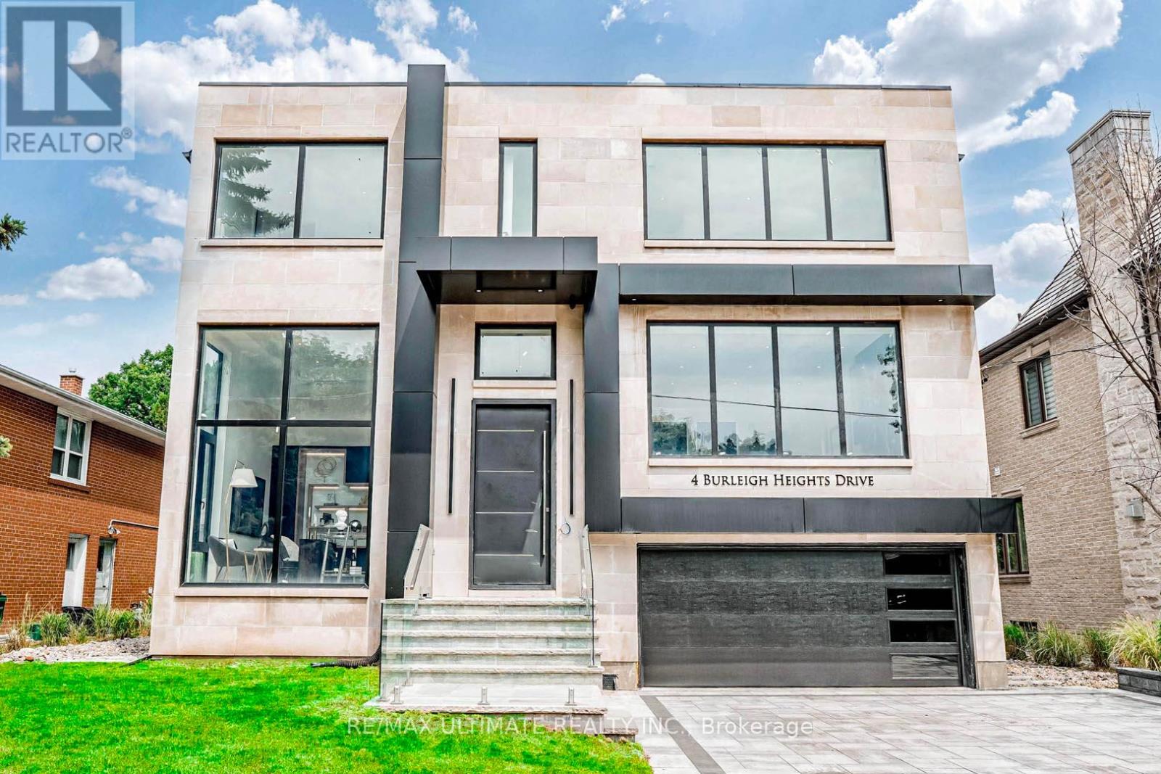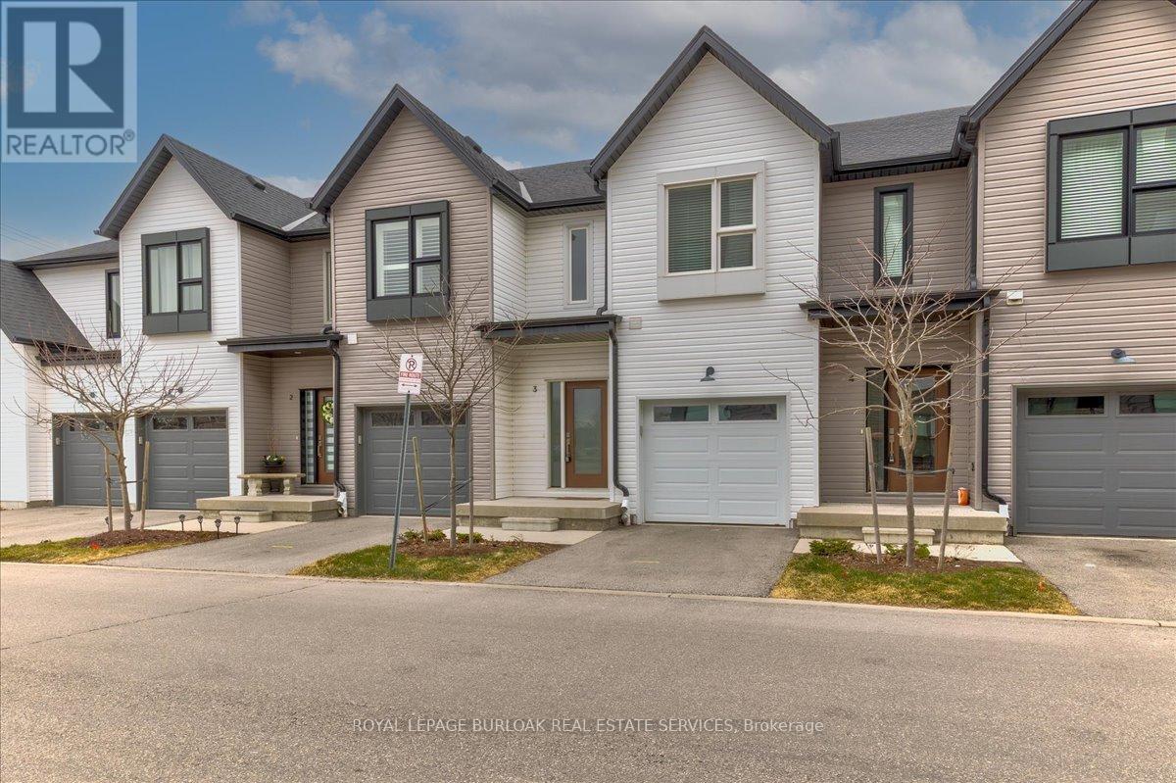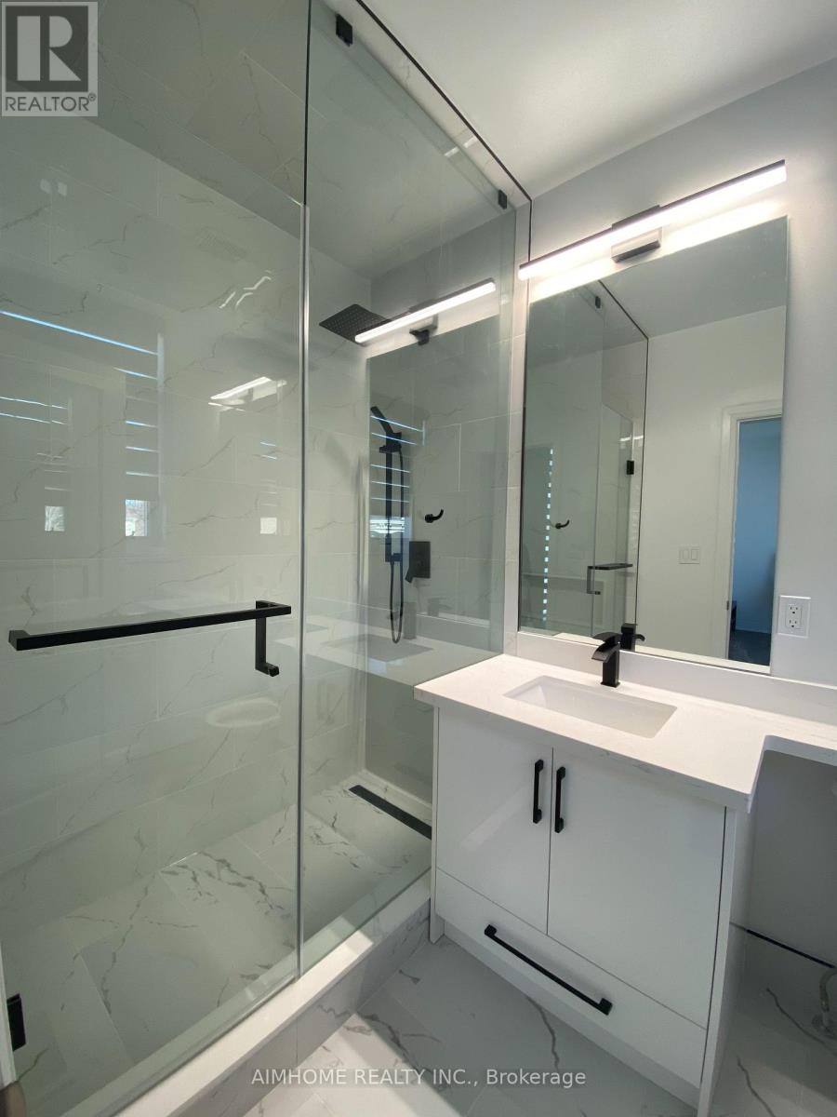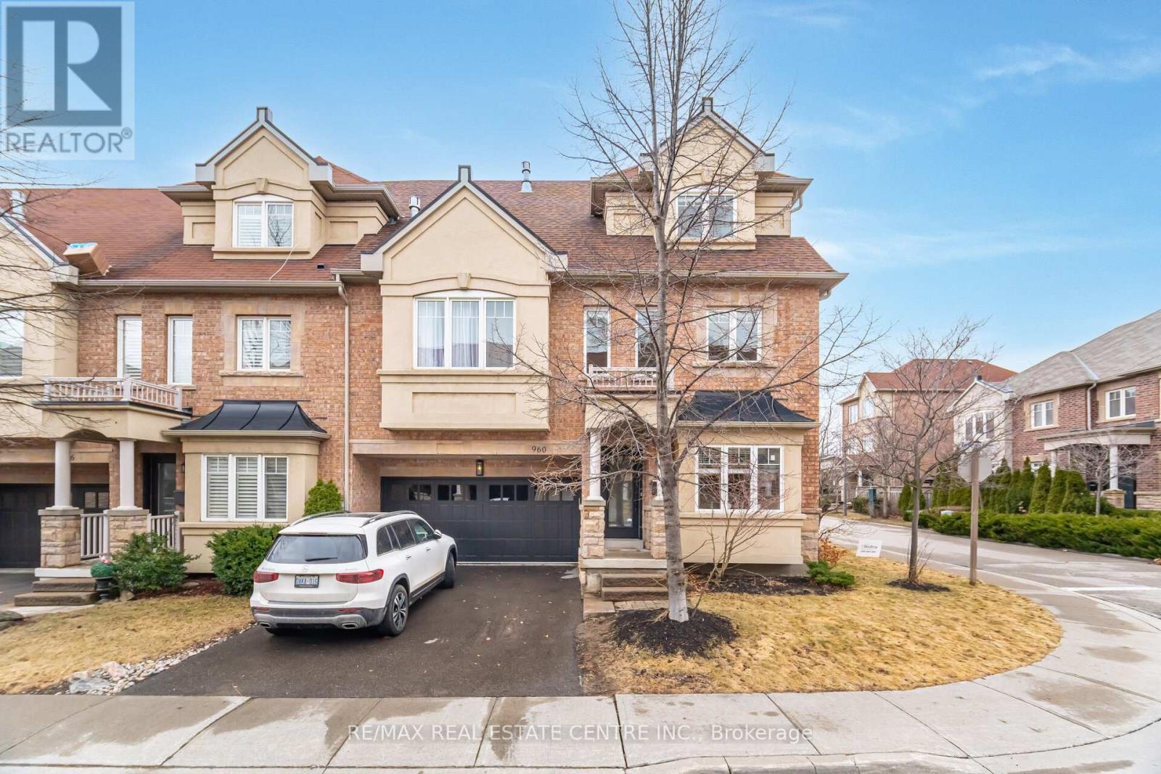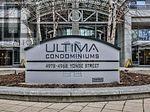4 Burleigh Heights Drive
Toronto, Ontario
*This LUXURIOUS Custom-Built Hm Offers The Perfect Blend Of Contemp Living & Timeless Design In The Prestigious Bayview Village Community *Double Car Garage W Extnd Driveway (Easily Fits 8 Cars) *Superbly Crafted W/Latest Tech Sys & Impeccably Detailed, Close to 6,000Sf Of Liv Space *Soaring 10' Ceiling On Main Flr *Abundant-Natural Light Pouring To Liv/Din Area *PotLights, B/I Shelving & B/I Spks Thru-Out *Custom Wine Cellars *Chef-Inspired Kit W/Quartz Counter/Backsplash Imported Frm Spain, Island Ext W/Breakfast Bar *Fam Rm W Gas Fireplace & Elegant Slab Detailing, Connected To Outdr/Prvt Deck *High Ceiling Office W B/I Shelvings *Open Riser Mono-Beam Stairs W Glass Railings *Multiple Skylights *Grand Prim Bdrm W Massive 2 x W/I Closet + 7pc Spa-Inspired Ensuite w/Heated Flrs *4 Generous Size Bdrms, 2 Ensuite & 2 Semi Ensuite *10' Ceil On Main, 9' On 2nd Flr *Hickory Engineered HWF On 1st & 2nd Flr *Safe/Sound Insulation *Prof Fin W/U Bsmt W/ Heated Flr *10 Ceil W Wet Bar, Nanny Suite & Walk Up Access To A Backyard Oasis! (id:54662)
RE/MAX Ultimate Realty Inc.
102 Bishop Lane
Prince Edward County, Ontario
Experience waterfront living at its finest! This wonderful, four-season property front directly on to Muscote Bay. An area renowned for its wildlife, fishing and maybe one of The County's best kept secrets. With three cozy bedrooms and two bathrooms, this home offers both comfort and a classic style. The upper floor is anchored by a wood-burning fireplace, creating a warm ambiance, while large windows provide exceptional light and breathtaking views of the water. Perfect for bird watching or simply relaxing and enjoying the serene surroundings. A beautiful circular staircase leads you down to the fully finished lower level, boasting high ceilings and expansive bright windows that flood the space with natural light. This versatile area is ideal for additional living space, a creative studio, or a productive workspace. The propane fireplace ensures that you'll be toasty warm even on the chilliest of days. Walk right out onto your patio with stunning views of the water. Immerse yourself in the tranquility of lakeside living while enjoying all the amenities this exceptional property has to offer. Don't miss your chance to make this idyllic waterfront retreat your forever home and you too can Call The County Home! (id:59911)
Keller Williams Energy Real Estate
3 - 110 Fergus Avenue
Kitchener, Ontario
Prepare to be impressed by this beautiful townhome, situated in the highly sought-after and family-friendly Kitchener neighbourhood. As you enter, you're greeted by a spacious foyer, a convenient powder room, and inside access to the garage. The kitchen is a chefs dream, featuring abundant white cabinetry, a classic white subway tile backsplash, a large quartz island, and premium stainless-steel appliances. The open-concept design flows effortlessly into the dining area, leading to a bright and inviting living room with large glass sliding doors that allow natural light to flood the space. Step outside to the generous backyard with a wooden deck, perfect for outdoor relaxation. Upstairs, you'll find a spacious primary bedroom with a large walk-in closet and an ensuite featuring a glass shower. The upper level also includes convenient laundry facilities and two additional bedrooms, ideal for family or guests. The basement offers plenty of room for future customization to meet your family's needs. Located near top-rated schools, Chicopee Ski Hill, scenic walking trails, parks, Fairview Park Mall, and popular restaurants like Charcoal Steakhouse, this home provides both convenience and lifestyle. With easy access to major highways, commuting is a breeze. Don't miss the opportunity to tour this exceptional home schedule your private showing today! (id:54662)
Royal LePage Burloak Real Estate Services
2130 Royal Gala Circle
Mississauga, Ontario
Very nice bedroom with private bathroom. Shared Kitchen and Laundry. Very convenient location close to Shopping and Go Train. AAA tenant no smoking no pets please. (id:54662)
Aimhome Realty Inc.
3950 Koenig Road
Burlington, Ontario
Welcome to this beautiful 2-year-old fully brick detached home in the highly sought-after Alton Village in Burlington! This stunning property offers modern living at its finest with a spacious layout and plenty of natural sunlight throughout. Featuring a 1-car garage with convenient inside entry, this home is designed for both comfort and functionality. The main floor boasts a cozy family room with a fireplace, perfect for relaxing or entertaining, kitchen with extended cabinets & a large island with a breakfast bar--perfect for quick meals or socializing with guests, and a well-sized den that makes an ideal home office or study space. Upstairs, you'll find three generously sized bedrooms, providing ample space for your family. The home offers 4 well-appointed washrooms, including a convenient upstairs laundry. The finished basement is a great bonus, offering additional living space and a full washroom, perfect for guests or family. There is some additional unfinished area in the basement for extra storage. Not only does this home offer fantastic living space, but its also ideally located. You'll be just minutes away from GO Station, Hwy 403, Hwy 407, Multiple Plazas, Grocery Stores (Farm Boys, Longos, Fortinos), Banks, Tons of Restaurants, LCBO, Tim Hortons, Starbucks, McDonalds, Walmart, Gym, Parks, School, Recreation Centre, making everyday errands and commuting a breeze. Tenant Pays Rent + 100% Utilities (Hydro, Gas, Water And Hwt Rental) (id:54662)
Ipro Realty Ltd
Ipro Realty Ltd.
960 Toscana Place
Mississauga, Ontario
Immaculate is an understatement for this double-car garage, with an abundance of Natural Light, Executive Corner Townhome, featuring a perfect blend of Luxury, comfort, and convenience. Tucked away in family friendly complex across from Sheridan Creek Trail& known for its proximity to Clarkson GO ( 2 min Drive or 10 min walk), Lake Ontario, Connectivity to Downtown Toronto, accessibility to QEW & all major amenities, 960 Toscana Place is your perfect NEW HOME!New Paved Driveway (2020) leads you main level featuring a welcoming foyer and an open concept living room(or potential bedroom), Full 3 pc Bathroom, Mud Room, huge Laundry room & 2 access doors to dream backyard with interlocked patio, gas line, electrical & internet connection(2020). Oak Staircase leads to 2nd Level featuring Executive Chef's Kitchen with Custom Marble counters, Gas stove, Open concept Dining Room & Family Room gas fireplace & Custom Media cabinets, Grand Principal Room with Gas Fireplace & Spa Inspired Ensuite bath is ideal to start your day on perfect note or unwind from a busy work day. 3rd Level features 2 bedrooms & a full bathroom, creating enhanced privacy. Fully Finished Basement (2024) with wet bar & custom cabinetry is an ideal place as a man cave, home office, rec room, games room or a hobby room. All major high-ticket updates done by the current owners - New Roof, Furnace, AC, Dishwasher (2023) further complement the pride of ownership (id:54662)
RE/MAX Real Estate Centre Inc.
12 Richelieu Court
Caledon, Ontario
Welcome to the Best Area in the South Hill, Bolton East! Don't miss this opportunity to own this gorgeous custom built semi-detached home on a quiet, family-friendly court surrounded by large detached homes. You will love it as soon as you open the front door. This updated 3 bedroom, 4 bath house comes fully equipped with porcelain floor entrance, access to an oversize garage with plenty of storage space, updated powder room, soaring 9 foot ceilings and welcoming open floor plan. A beautifully renovated custom kitchen featuring quartz counters, modern backsplash, ceiling height custom cabinets, premium stainless steel appliances, gas stove and more. Bright and airy, with smooth ceilings and potlights throughout, this house says "move right in" with no wasted space anywhere! Beautiful flow with continuous hardwood floors from the main to the 2nd floor. Walk out to the private backyard deck to enjoy your BBQ Gas Hookup and summer entertaining on your private patio. The 2nd floor enjoys 3 bedrooms and 2 full baths. The primary bedroom is huge with a renovated custom 4-pc ensuite with separate stand up shower and soaker tub as well as a large walk-in closet with built-in organizers. The finished basement offers amazing extra space as a recreation room or additional bedroom well laid out with a closet, 3-piece bathroom, and potlights throughout. The huge above grade window offers plenty of natural sunlight, fresh air and a full view of the backyard. This home also includes a convenient Cold/Cantina Room in basement. Top it off with a fully landscaped property front to back so you can enjoy every aspect of your outdoor space. From the long driveway and extra-deep garage to the stone walk-ways and backyard patio fully fenced for your comfort. Plus there are no rear neighbours for added privacy as well. There's nothing to do but move in! Roof (24) (id:54662)
Royal LePage Premium One Realty
Lower - 26 Scotswood Road
Toronto, Ontario
Welcome to this beautifully renovated 2-bedroom basement apartment, nestled in the highly sought-after Wexford/Maryvale neighbourhood of Toronto. This spacious and bright open-concept layout features a sleek, modern design with a neutral colour palette that complements any style.Thoughtfully designed for comfort and function, the space offers smart, efficient use of every square foot. The modern kitchen and living area flow seamlessly, while the stylish bathroom features a glass-enclosed shower for a touch of luxury.Enjoy the convenience of living in a vibrant, well-connected community with easy access to major highways, TTC transit, shopping, parks, and everyday amenities. Perfect for professionals or small families seeking a comfortable and convenient lifestyle. (id:54662)
Century 21 Leading Edge Realty Inc.
Bsmt - 26 Dorian Drive
Whitby, Ontario
New 2 bedroom Basement-Apartment. Separate Entrance. 1 Full Washroom And Open Concept Kitchen. Ensuite Laundry. Tenant Pays 40% Of Utilities (Negotiable). Closer To Hwy, School, Park, And Bank. (id:54662)
Homelife/future Realty Inc.
Ph303 - 4968 Yonge Street
Toronto, Ontario
Beautiful unit in a spectacular building with amazing views. This Over 1600 Square Foot Unit has got It All. Great Facilities Includes In Door Swimming Pool, Gym, Party & Games Room, Visitors parking, Guest Suite, 24Hr Concierge! . Direct Access To Yonge & Sheppard Subway. Walk To Theatre & entertainment.2 Parking & 1 Locker. 3 Bedroom 3 Bathroom Over 1600 Sq Foot Of Luxury For an amazing price! (id:54662)
Century 21 Leading Edge Realty Inc.
705 - 375 King Street W
Toronto, Ontario
Rarely Offered King West Gem with Unmatched Upgrades! Discover a one-of-a-kind large layout in the heart of King Street, featuring a 1+1, lots of upgrades, & a massive private balcony with a rare BBQ gas line - a luxury almost never found in the area! This hidden gem at M5V Condos has been extensively renovated with $$$ in upgrades, making it the ultimate space for both entertaining and unwinding. Step into a beautifully upgraded space, freshly painted with stylish window shades that complement the sleek, modern design. The open-concept kitchen is a true showstopper, featuring a brand-new stove and dishwasher, quartz countertops with a breakfast bar, and a built-in beverage cooler - perfect for hosting guests or enjoying a quiet evening in. The stunning accent stone media wall in the spacious living room adds warmth and character, while pot lights throughout the unit create an inviting ambiance. The upgrades continue with brand-new hardwood floors that flow seamlessly throughout, adding both elegance and durability. The spacious bedroom boasts a custom closet for optimal storage, while the Lutron smart switches and smart thermostat bring convenience and efficiency to your daily routine. Outside, the oversized balcony is an entertainers dream, complete with patio tiles, making outdoor dining effortless. Residents enjoy access to a state-of-the-art gym with brand-new equipment, a yoga room, steam room, a beautiful large party room with a foosball & ping pong table, along with a BBQ deck. Situated in the heart of King West, this unbeatable location provides seamless access to the city's best. The King Streetcar is right at your doorstep, making commuting effortless. Surrounded by top-rated restaurants, cozy cafés, grocery stores, and just minutes from the Gardiner Expressway, everything you need is within reach. This unit is a must-see. Don't miss your chance to call it home! (id:54662)
World Class Realty Point
12699 Loyalist Parkway
Prince Edward County, Ontario
. (id:59911)
Keller Williams Energy Real Estate
