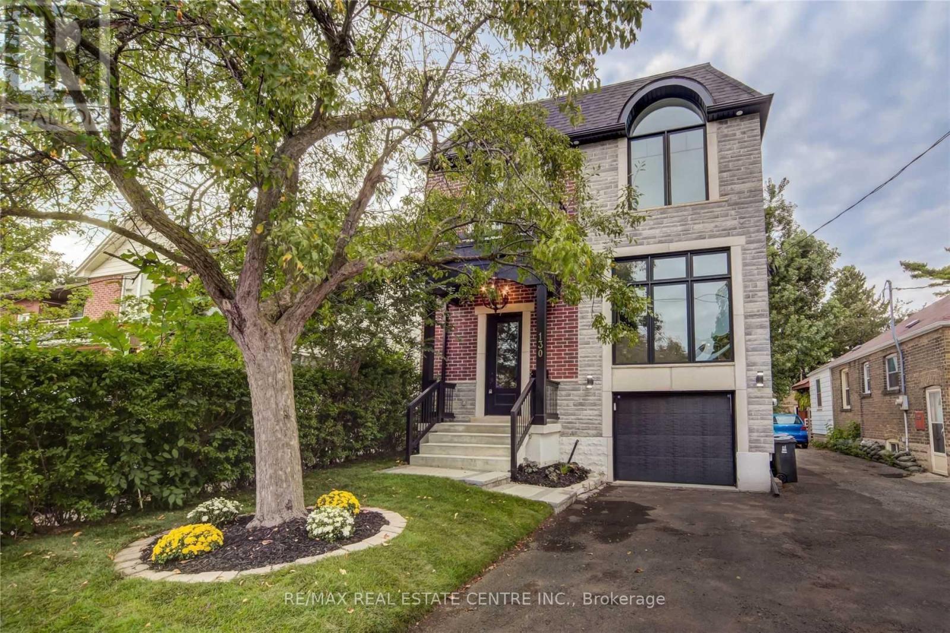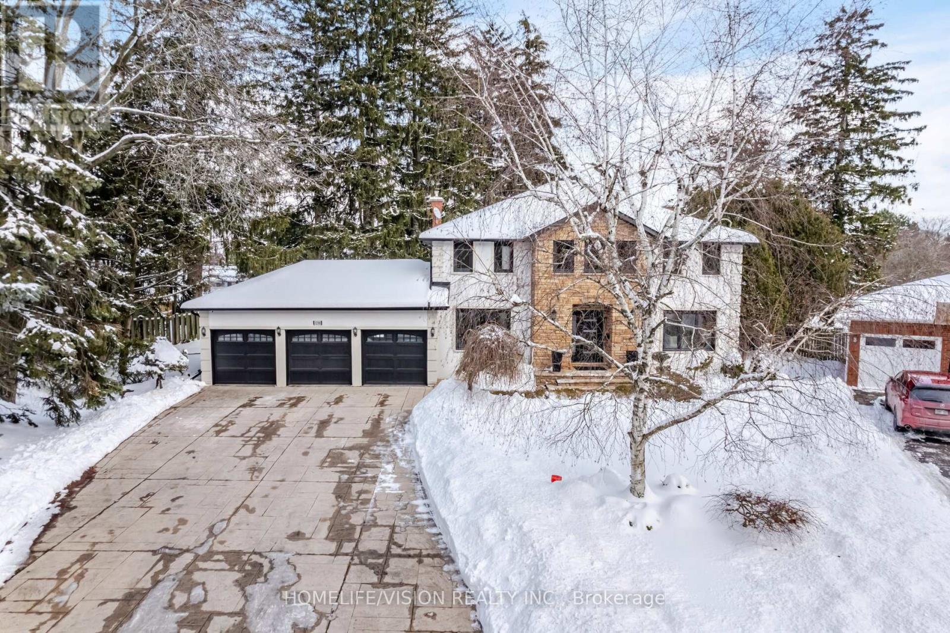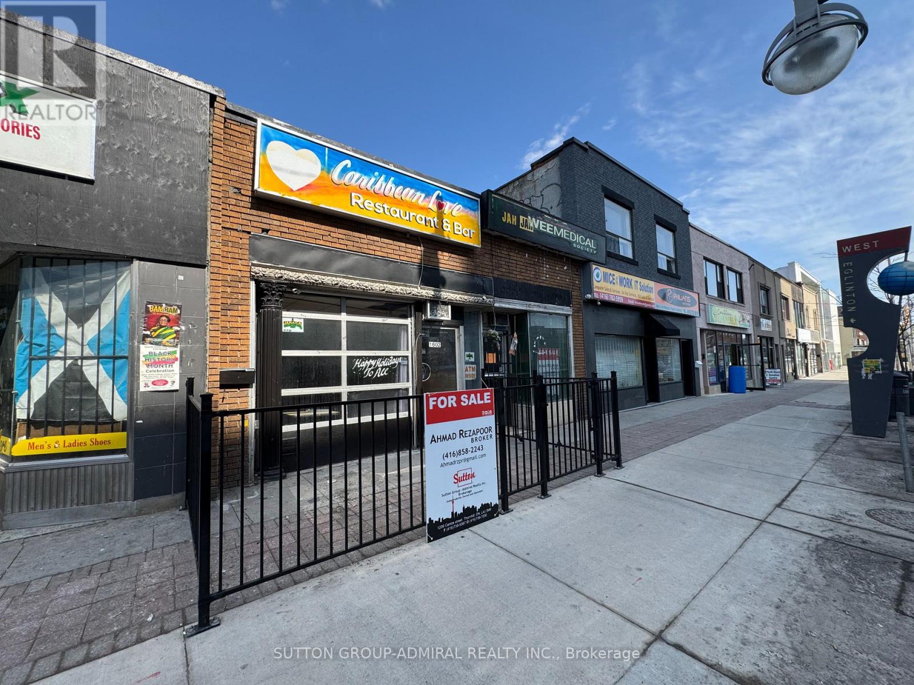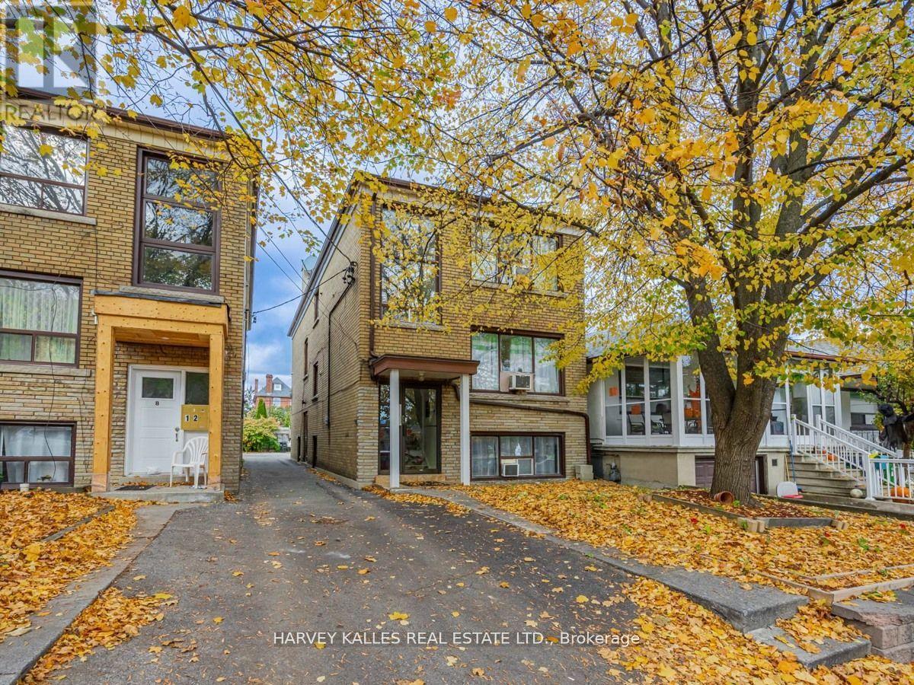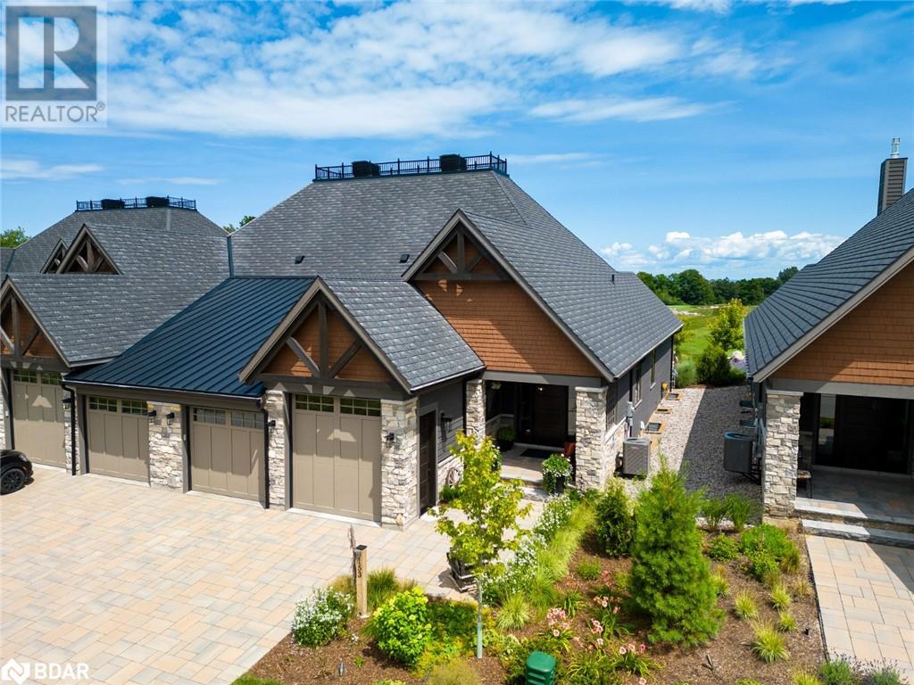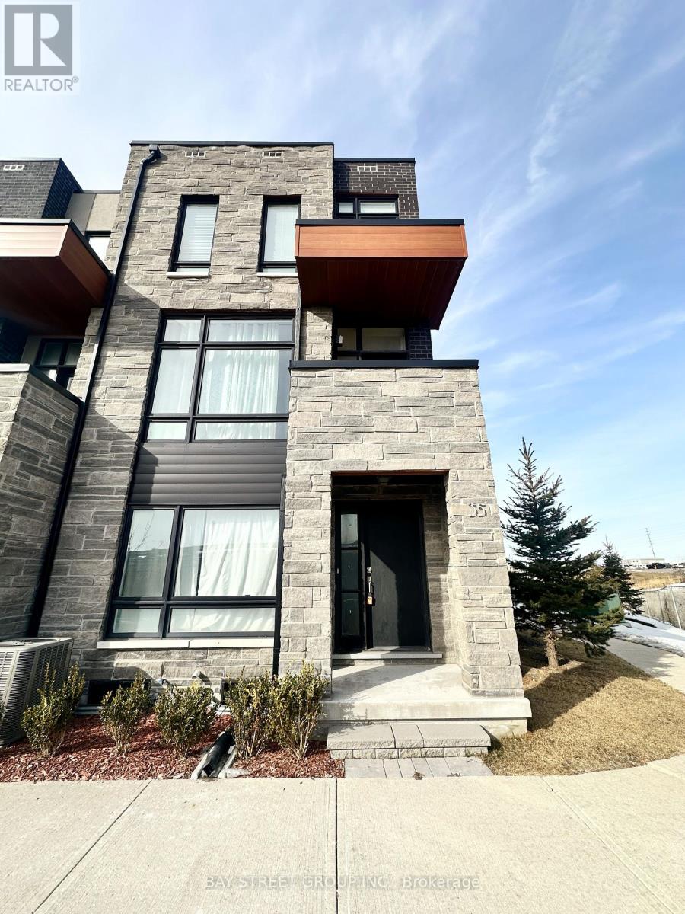130 Lake Crescent
Toronto, Ontario
All Inclusive Generously Sized Studio Apartment In New Custom-Built Detached Home In The Heart Of Mimico. Professionally Finished And Tastefully Designed With High Ceilings And Laminate Flooring Throughout. Open Concept Layout Features Modern Galley Kitchen With Quartz Counters And Plenty Of Cabinet Storage, Fully Equipped With S/S Dishwasher, Stove, Fridge And Microwave Hood Range. A Private Entrance, Private 4Pc Bathroom, Private Ensuite Laundry, Storage Closet And A Beautiful Wine Cellar Complete The Space. (id:54662)
RE/MAX Real Estate Centre Inc.
518 - 4011 Brickstone Mews
Mississauga, Ontario
Location Location Location! Fantastic Two Bedroom & Two Full Bathroom Corner South East Facing Unit Located In The Heart Of Mississauga. Hardwood Flooring Throughout, Open Concept & Large Size Balcony With One Parking & One Locker Included. Modern Kitchen & Bathrooms Along With Stainless Steel Appliances. Steps To Square One Mall, Public Transit, Celebration Square, Sheridan College, Schools, Parks, Restaurants & Shops. Many Building Amenities Included And Mere Minutes To Hwys 403 & QEW & Trillium Hospital. (id:54662)
Sutton Group Realty Systems Inc.
10623 Clarkway Drive
Brampton, Ontario
Beautiful, Bright, Spacious, Mature Ranch-Style Home, Located On A Oversized Lot Surrounded By Green Space Perfect For Large Family. House Contains Many Spacious Rooms With Elegant Interior Exposed Brick. Large Kitchen/Breakfast Area. Deck In Back Overlooks A Very Spacious Backyard. Enjoy Your Privacy In A Country Setting And Desirable Neighborhood That Provides Easy Accessibility To The City. 2 Car Garage + Driveway That Fits 10+ Cars. Basement Is Not To Be Used By Occupants. Located Very Close To Highways 50, 27 & 427. Just Move In & Enjoy. (id:54662)
Sutton Group-Admiral Realty Inc.
1298 Bunsden Avenue
Mississauga, Ontario
Luxury 5+1 Bedroom Estate in Exclusive Mississauga Rd. Nestled on a quiet child-safe cul-de-sac in the prestigious Mississauga Golf & Country Club community, this 5+1 bedroom, 4 washroom estate offers unmatched luxury, elegance, and resort-style living. The home features a stone accent front, a huge patterned concrete driveway, a flagstone walkway, and beautifully landscaped gardens, all situated on a large pie-shaped lot. Step inside to a grand foyer leading to an open-concept layout with hardwood floors, custom millwork, and oversized windows that flood the space with natural light. A stunning 3-way fireplace seamlessly connects the living, dining, and family rooms. The gourmet chefs kitchen is a true masterpiece, showcasing Italian porcelain countertops with a book-matched backsplash, premium Thermador appliances, a large center island, and custom cabinetryperfect for entertaining and everyday living. The adjacent family room features a wet bar, step into the bright solarium, offering breathtaking views of the private landscaped backyard. The primary suite is a luxurious retreat, complete with a spa-like ensuite, walk-in closet, and serene backyard views. Four additional spacious bedrooms. A washer and dryer conveniently located upstairs. The finished basement is designed for entertainment, featuring a games room and a recreation room with a projector screen, in-law suites. Resort-Style Backyard Oasis Step outside to your private backyard retreat, featuring a saltwater pool, an outdoor shower stall, and meticulously maintained gardens, covered with mature trees. Prime Location this home offers privacy while being just minutes from top-rated schools, including Holy Name of Mary College School, as well as golf courses, fine dining, shopping, and major highways. Extraordinary Renovation with Quality Finishes. Approved with City Permits and Esa Certification. EV Charger - Ready Garage. Sprinkler System throughout the Garden. (id:54662)
Homelife/vision Realty Inc.
1602 Eglinton Avenue
Toronto, Ontario
Prime Location Commercial unit with mixed use. Steps to Allen Subway Station (Eglinton W, GO Transit). High-density residential neighborhood. Ideal for almost all retail/commercial uses.Tenant to pay 75% TMI. Previous use was restaurant so the unit is equipped with an exhaust fan.Tenant is responsible for snow removal and garbage removal. (id:54662)
Sutton Group-Admiral Realty Inc.
6 Carrington Avenue
Toronto, Ontario
Amazing Opportunity To Own This Solid Legal Triplex In Prime Location Situated On A Quiet Street Next To Schools & Parks. This Incredible Detached Property Offers 3 Self Contained Apartments W/ 4 Separate Hydro Meters. Main level updated kitchen with quartz countertop. Main and 2nd floor - new subfloor and vinyl plank flooring incl kitchen updated in 2019. Basement unit renovated 2019. All units Electrical panel upgraded to breaker (2019-2020). Excellent for Investors. 3 Car Parking Spaces With Mutual Drive. Close Proximity To New Eglinton Subway Line. (id:54662)
Harvey Kalles Real Estate Ltd.
5616 Margarita Crescent
Mississauga, Ontario
Welcome to this brand-new, beautifully finished 2 Bed, 2 Washroom basement unit in the sought-after Churchill Meadows neighborhood. This modern space offers a spacious open-concept layout, a sleek kitchen with S/S appliances, and generous-sized bedrooms. The unit also features 2 full bathrooms, ensuring privacy and convenience. Large windows provide plenty of natural light, creating a bright and inviting atmosphere. Separate entrance, ensuite laundry, and 1 parking space included. Perfect for small families or professionals looking for comfort and style in a prime location. Close to schools, parks, shopping, transit, and major highways. Don't miss out on this fantastic rental opportunity! (id:54662)
RE/MAX Realty Services Inc.
153 Georgian Bay Lane
The Blue Mountains, Ontario
MASTERPIECE OF LUXURY & DESIGN IN A HIGHLY COVETED LOCATION! Welcome to this luxury bungalow at The Private Residences within the prestigious Georgian Bay Golf Club community, surrounded by year-round recreation, including skiing, hiking, biking, and boating. Designed with unparalleled craftsmanship, this home features a striking exterior with stone, wood, and glass, lush gardens, and a stone patio with a firepit overlooking the golf course, Georgian Peaks, and seasonal bay views. Exterior features include a stone-paved driveway, automatic garage doors, a garage man door, an EV-compatible outlet, and garage access to the mudroom. This semi-detached bungalow has only one shared wall and easeful main-level living, with all essentials on one floor. Inside, 14 ft ceilings, expansive windows, and a floor-to-ceiling concrete fireplace create a grand atmosphere. The custom kitchen boasts high-end appliances, Caesarstone countertops, soft-close cabinets, a pot filler, a large island, and a coffee bar with a sink and beverage fridge. Four spacious bedrooms include a main-floor primary suite with a walk-in closet, an ensuite with a water closet, a glass shower, and a versatile main-floor office that can also serve as a bedroom. The light-filled finished lower level has oversized windows, a rec room with a wet bar with a refrigerator and sink, plus ample storage. Additional highlights include heated floors in select areas, designer lighting, deluxe trim and millwork, solid wood doors, recessed lighting, built-in speakers, and Crestron Smart Home automation. The condo fee includes Low-maintenance living with landscape lighting, irrigation, and exterior maintenance. Residents will enjoy the soon-to-be-completed private fitness centre with an outdoor pool, hot tubs, steam and sauna rooms, golf simulators, and spa facilities. Minutes from dining, shopping, and outdoor adventure, this is a rare opportunity in one of the region’s most luxurious communities! (id:54662)
RE/MAX Hallmark Peggy Hill Group Realty Brokerage
101 - 4850 Glen Erin Dr Drive
Mississauga, Ontario
Welcome to this amazing condo located in the Central Erin Mills of Mississauga! This well maintained 2 Bedroom + 2 Bathroom Condo Unit. Open Concept Living & Dining areas leading to this amazing terrace. Underground Parking is conveniently located close to the elevator. This Parklike Setting Condo With Excellent Management & Facilities, The recreation center has all the desired features with a Gym Exercise room, Pool, Sauna, Whirlpool, Party rooms, Billiards tables and Rooftop BBQ. This Building is located close to Erin Mills Town Center, Community Centre, Loblaws, Nations Supermarkets, and Groceries, Walk Distance To Credit Valley Hospital & Top Ranked Schools - John Fraser, Gonzaga, and Credit Valley School District. Minutes To Restaurants, Library, Hwy 403 & Go Station, and Step to Public Transit. Gated Entrance, 24 Hrs. Concierge. (id:54662)
Axxess Real Estate Ltd.
77 French Park Circle
Brampton, Ontario
Wow! Your Search Ends Right Here With This Truly Show Stopper Home Sweet Home! Stunning 4 Bedroom Semi In a Prestigious Community. Great Functional Layout. Upgraded Modern Kitchen with lots of cabinetry, S/S Appliances, and granite countertops, pot lights, calf shutters. Spacious living, dining & family room with laminate floor throughout, wooden staircase. Upstairs laundry with Very spacious and bright bedrooms, Primary Bedroom With Walk In Closet And 4Pc Ensuite. Front yard with aggregate concrete, fully fenced backyard. Amazing Location as Steps Away From Lots Of Amenities- Super Clean With Lots Of Wow Effects and the List Goes On. Steps to Schools, Buses, Walmart. Must check it. Will not be disappointed!! (id:54662)
Royal LePage Flower City Realty
35 Carpaccio Avenue
Vaughan, Ontario
Discover the charm of this exceptional end-unit townhome in Vellore Village, complete with a double garage, abundant natural light from oversized windows, and private balcony access. The main floor dazzles with 10ft ceilings and features a chef-inspired kitchen showcasing quartz countertops, premium stainless steel appliances, and a central island. The master suite boasts a walk-in closet and spa-like ensuite bathroom, while spacious secondary bedrooms feature double closets for ample storage. The versatile ground-level Bedroom provides direct garage access and includes a convenient 3pc bathroom. Ideally located steps from schools, parks, Cortellucci Vaughan Hospital, HWY400, GO Station, Vaughan Mills, Canada's Wonderland, and essential services (groceries, banks, gas stations), this home epitomizes modern convenience and lifestyle excellence. (id:54662)
Bay Street Group Inc.
30 Painted Rock Avenue
Richmond Hill, Ontario
Welcome to this bright, spacious, and fully furnished walk-up basement apartment in one of Richmond Hills most sought-after neighborhoods! Prime Location Just minutes from parks, top-rated schools, restaurants, public transit, and entertainment, including a nearby cinema! Key Features: Fully furnished for a hassle-free move-in, Bright and airy layout with ample natural light, Private entrance for added privacy, One designated parking spot. Tenant responsible for 1/3 of utilities. An incredible opportunity to live in a well-connected and vibrant community! Move-in ready just bring your suitcase! (id:54662)
RE/MAX Hallmark Realty Ltd.
