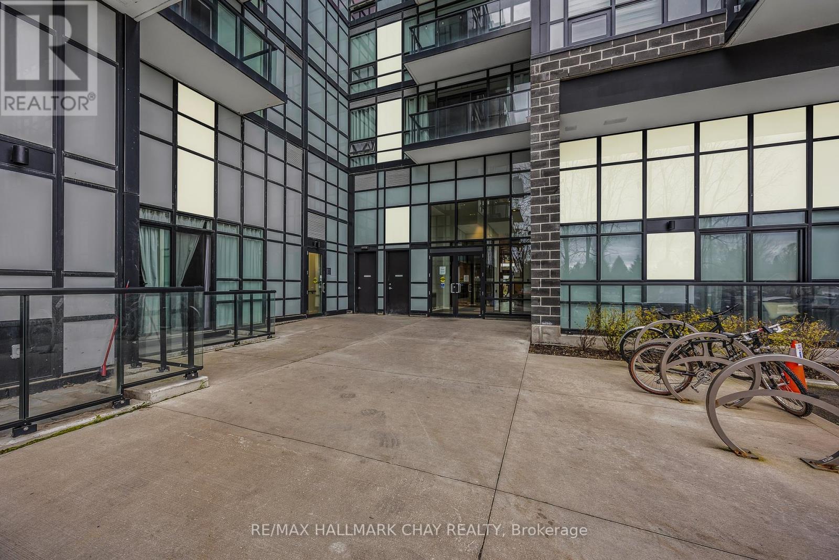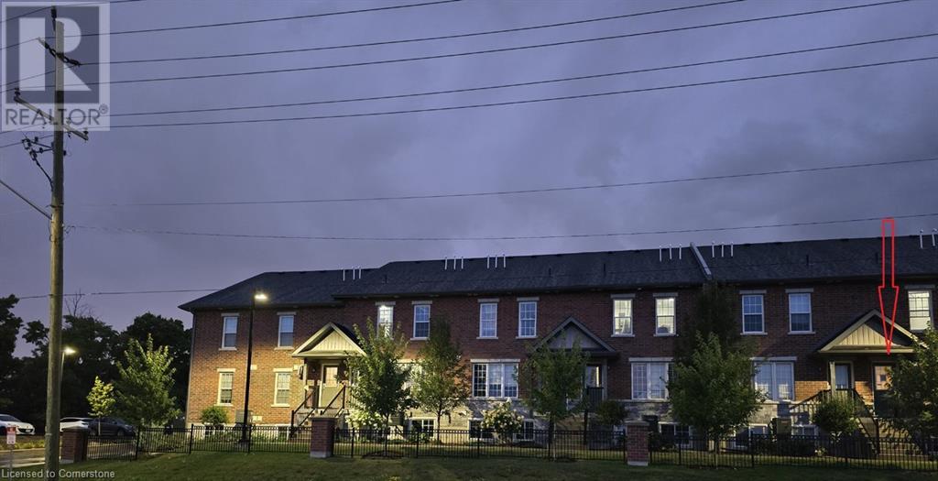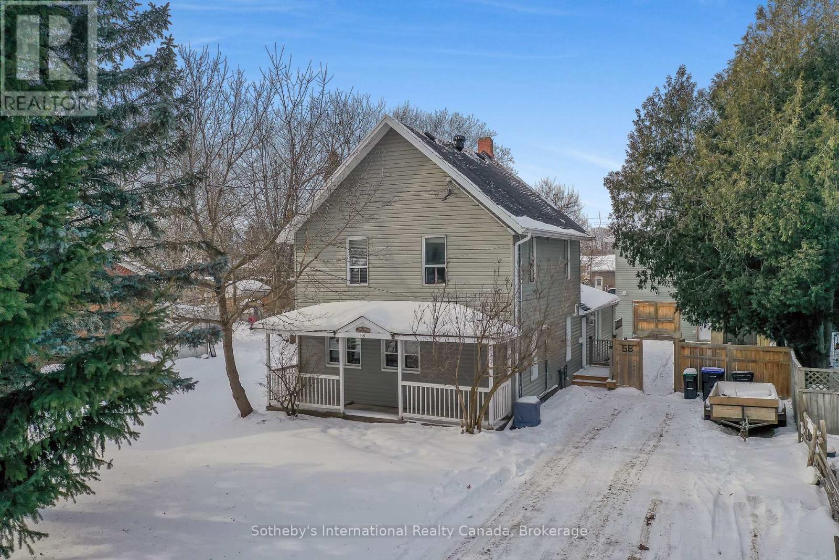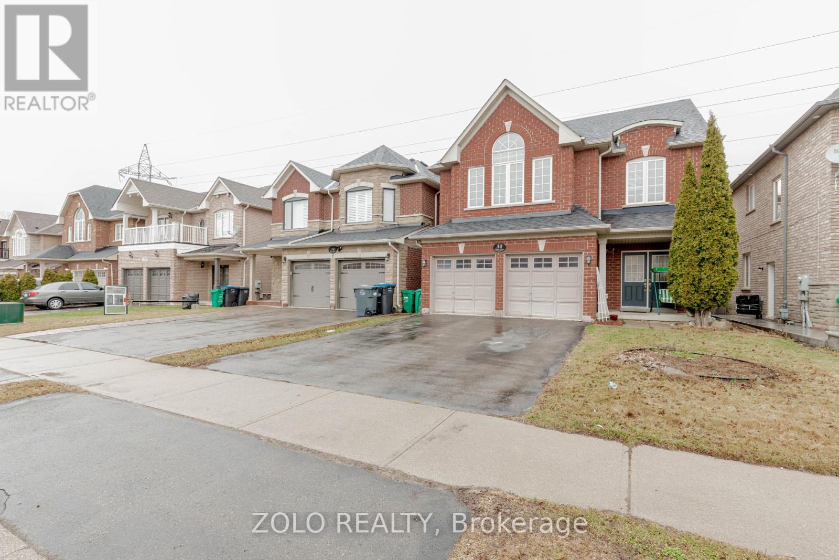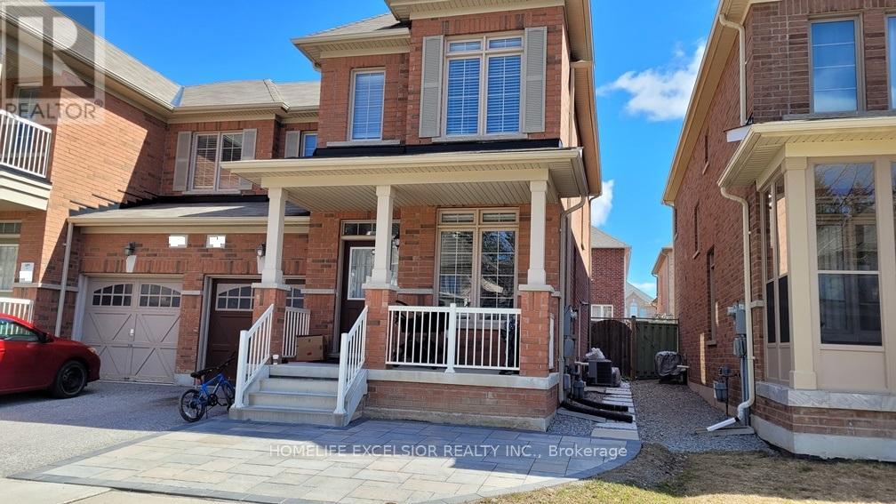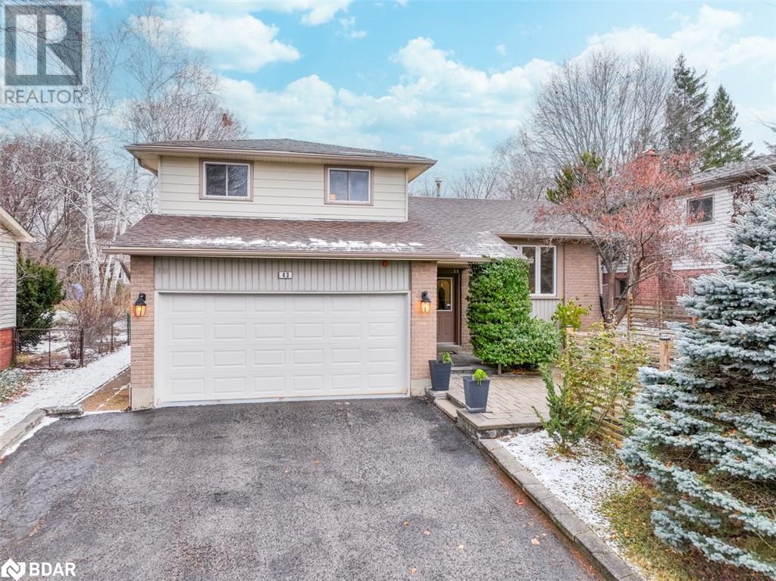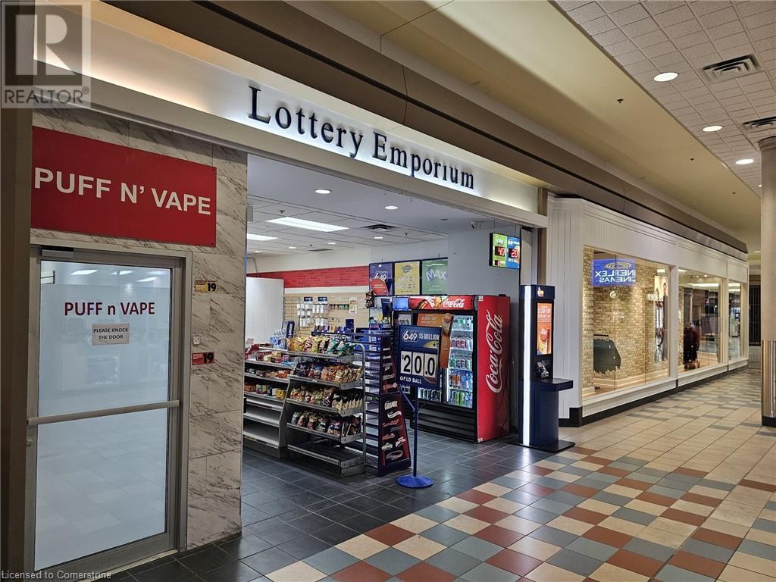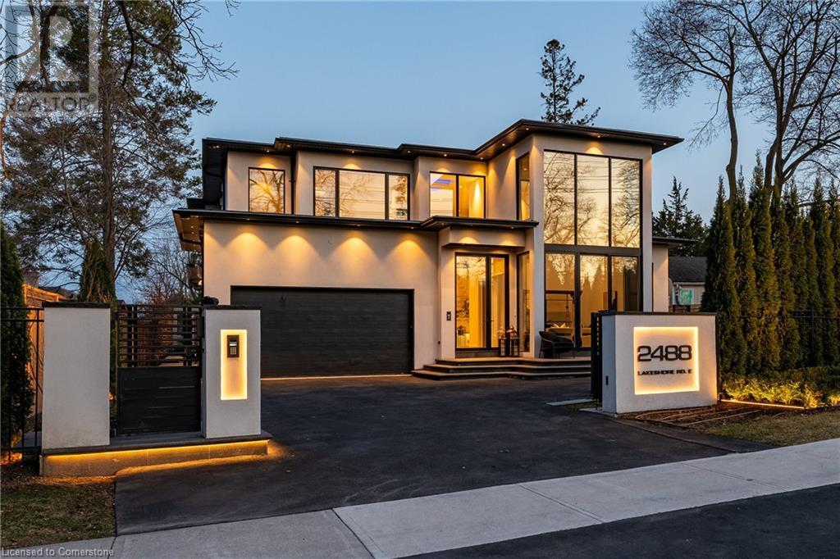211 - 681 Yonge Street Sw
Barrie, Ontario
Welcome to 681 Yonge St #211, a one of a kind 2-bedroom, 2-bathroom corner condo in Barrie's vibrant south district. This 1,011 sq. ft. unit is the only one in the building with three private balconies, one in each bedroom and a spacious walkout from the dining area, allowing easy access to outdoor relaxation from every room. Inside, enjoy an open-concept layout with in-suite laundry, 9ft ceilings, floor-to-ceiling windows, and sleek modern finishes. Primary bedroom features a private balcony, walk-in closet, and ensuite bathroom. Kitchen boasts stainless steel appliances, quartz countertops, and plenty of storage, while the living and dining areas offer the perfect space to relax and entertain, all with a fantastic corner view. Just minutes from Barrie's waterfront, shopping, dining, Barrie South GO, schools, and Highway 400. The nearby Heritage Square Shopping Centre, expanding by 7 acres, promises future value and easy access to major retailers and restaurants. With Lake Simcoe just 5 minutes away, enjoy waterfront trails, parks, and beaches right at your doorstep. The well-maintained building offers top-notch amenities, including a massive Rooftop Terrace, Party Room, fully-equipped Gym, Yoga Studio, tons of Visitor Parking, and a stylish lounge with concierge service. Currently tenanted with Triple-A tenants who are willing to stay long-term. Book your showing today to see it for yourself! (id:54662)
RE/MAX Hallmark Chay Realty
1501 - 36 Blue Jays Way
Toronto, Ontario
Spectacular 2 Storey Penthouse Loft In 5 Star Soho Metropolitan Hotel & Condominium. This 1+1 Bedroom, 1.5 Baths, Comes With Top Of The Line Appliances, Granite Counters, Floor To Ceiling Windows. Freshly Painted with brand new wood floors throughout. Amazing Amenities Include State Of The Art Gym, Indoor Pool, Whirlpool, Steam Room, Roof Top Terrace, Maid And Room Service Available, Hotel Restaurant & Bar, 24Hr Security, All In Heart Of The Business, Fashion And Entertainment District. A Great Place To Call Home (id:54662)
Mccann Realty Group Ltd.
260 Connaught Avenue
Toronto, Ontario
Newtonbrook West...Survey completed with 2 sets of Drawings done by Ali Shakeri, Renowned North York Architect. $125k spent on upgrades. EXTRA LARGE frontage of 55". This house has the potential to be cash flow positive in Year One. TRIPLEX...there are THREE Separate Rental Units with THREE KITCHENS, THREE BATHROOMS and FIVE BEDROOMS. Each Unit is Fully Renovated with New Kitchens, Custom Glass Showers and New Flooring. Recently Painted, Brand New Front Exterior Door and Exterior Rear Door. Newer Roof 2018, Furnace 2017, AC 2017. Potential Total Rental income of $5900/mth. Build your Dream Home or Live on the Main Floor and Rent out both Basement Units. LARGE LOT 55 x 132. (id:54662)
RE/MAX Crossroads Realty Inc.
252 Penetanguishene Road Unit# 10
Barrie, Ontario
For more info on this property, please click the Brochure button. Great Opportunity! Well Maintained 2 Level 4 Bed 4 Bath Townhome. Spacious Kitchen Features With A Centre Island, Stainless Steel Appliances. Open Concept Living Area. Each Bedroom Features It's Own 3 Piece Ensuite Bath, Closet & Above Ground level Window. Laundry On Lower Level. One Outdoor Parking Space Included. Location Perfect For Students Attending Georgian College Or Royal Victoria Hospital, Close To Hwy400, Park, Lake, Shopping Center & All Amenities. Great Investment Opportunity With Low Maintenance Fee. 1 Stove, 2 Fridges, 1 Dishwasher and Washer/Dryer included. (id:59911)
Easy List Realty Ltd.
58 Cedar Street
Collingwood, Ontario
Income Producing Potential! This approx 72ft town lot on the tree streets of Collingwood features a four generous bedrooms, one bathroom main house with a large eat-in kitchen, open concept living and dining room. Main house is 1484 sq. ft. Walk-out from the dining room or kitchen to a large back deck complete with hot tub. The separate Accessory Dwelling Unit (ADU) features a fully insulated main floor with powder room and brand new legal two bedroom apartment upstairs. The large double wide driveway fits 6+ cars. Within walking distance to shops, restaurants and Georgian Bay, minutes to Blue Mountain and Wasaga Beach and in close proximity to schools. Don't miss this unique opportunity with income producing potential! Ideal for home based business as well. **EXTRAS** Two municipal addresses: 58 Cedar St units A and B. ADU Forced Air Gas Heat, No A/C (id:59911)
Sotheby's International Realty Canada
30 Tatra Crescent
Brampton, Ontario
Beautiful And Spacious 4 Bedroom Home On Quiet Crescent. Family Friendly, Next To Great Schools (with French Immersion Track) and Walking Distance to Amenities. No Carpet In Entire House. Large Full Kitchen W/ Dining Area. Large Premium Private Backyard Backing Onto Greenery (Deer & Turkey Sightings!). Large Windows Let In A Lot Light, Open Concept, Pot Lights Throughout Home. Primary Ensuite Bathroom Features Large Soak-In Tub W/ His & Hers Sink And Walk-In Closet! Vacant, Ready To Move In At Any Time! Book Your Showing Today! Tenant Responsible To Pay For 70% Utilities And Hot Water Tank Rental. Tenant Must Be AAA, Non-Smoking, No Pets. (id:54662)
Zolo Realty
Basement - 19 Silkgrove Terrace
Markham, Ontario
Basement Apartment of Semi-Detached House For Rent In Sought After Markham Location! Vinyl Floor Throughout; Walk to Bus Stop, Parks, Plazas & Clinics. Oak Stairs, Upgraded Kitchen Cabinets, Granite Counter, Absolutely No Smoking; **Extras** S/S Fridge, S/S Stove, Range Hood, Dishwasher, Washer & Dryer (id:54662)
Homelife Excelsior Realty Inc.
43 Shoreview Drive
Barrie, Ontario
Extensive renovations are DONE, and this house is READY for YOU in the heart of Barrie's prestigious East End! We're talking about a four-bedroom masterpiece, meticulously crafted for comfort and timeless charm. The kitchen? Oh, it's not just a place for meals—it's a hub of warmth, bathed in the glow of stylish pot lights. With over 2000 sq ft of smartly designed living space, this place oozes casual elegance. Heated floors in the family room? Yeah, we've got that extra coziness dialed in. But wait, there's more! A unique second entrance adds versatility to your lifestyle—whether it's a chill space for family, or a spot to welcome friends in style. And the location? Unbeatable. We're talking a short walk from Johnson's Beach, the Barrie Yacht Club, North Shore trail, shopping, local eateries, schools, and the lively downtown core. RVH and Hwy 400? Minutes away for that breezy city connection. Now, let's talk about the neighborhood—Shoreview Drive, the crème de la crème street of Barrie's East End. These homes are custom masterpieces, with some hitting a cool $1,500,000. Just a stroll away from Lake Simcoe and its inviting beaches, this neighborhood blends natural beauty with sophistication. Convenience? You've got it. A quick drive to RVH hospital and easy access to the bustling HWY 400 put you in the sweet spot of seamless connectivity. And if you're craving the downtown vibe of Barrie, it's a stone's throw away—a vibrant epicenter of shopping, dining, and cultural delights. But here's the real magic—the neighbourhood's character. Mature lots, towering trees, and a vibe that screams refinement. Welcome to the epitome of East End living on Shoreview Dr—where every home tells a story of luxury, and the street is a runway for a life well-lived. Make yourself at home in a place where every detail shouts comfort, practicality, and the unmistakable charm of Barrie's East End. Live the easygoing lifestyle, one step at a time in this irresistible home. (id:54662)
Century 21 B.j. Roth Realty Ltd. Brokerage
355 Hespeler Road Unit# 276
Cambridge, Ontario
Mall Management permits for Beer and Wine sale (Oct 12th 2024) BEER AND WINE LICENCE OBTAINED AS OF 28TH OCT 2024. GREAT OPPURTUNITY TO INVEST OR TO BECOME YOUR OWN BOSS WITH WELL ESTABLISHED AND PROFITABLE CONVENIENCE STORE. BUSINESS IN ONE OF THE BEST LOCATIONS OF CAMBRIDGE LOCATED IN CAMBRIDGE MALL, GREAT INCOME FROM VAPE AND LOTTO BUSINESS. EASY WORKING HOURS. PLEASE DON’T GO DIRECT. (id:59911)
RE/MAX Real Estate Centre Inc. Brokerage-3
RE/MAX Real Estate Centre Inc.
1 Shady Glen Crescent
Caledon, Ontario
Welcome to 1 Shady Glen Cres. Located in the High desirable South Hill Community of Bolton, this beautiful detached bungalow is situated on a gorgeous corner lot and features tons of space on the main floor including 3 bedrooms, 2 full bathrooms, laundry room, separate living and dining areas plus a large eat in kitchen with a pantry and walkout to deck with a fully fenced backyard. T hats not all- this home also features a Completely finished basement with above grade windows that offers tons of natural sunlight plus 2 additional bedrooms, 1 full bathroom, laundry room and a large kitchen. Close to shopping, schools, beautiful parks and other great amenities, this is the house you want to call home! Be sure to check out the virtual tour link for additional photos and compete walkthrough of the home. (id:54662)
RE/MAX Premier Inc.
2488 Lakeshore Road E
Oakville, Ontario
This fully gated property and custom-built home is a stunning example of modern luxury and timeless craftsmanship. Designed with impeccable attention to detail and high-end finishes. Strategically placed architectural elements including large windows, doors and skylights bring endless natural light in every part of the house. All glass features are secured with privacy and triple security film incorporating UV protection. A grand foyer welcomes you with soaring ceilings and a two-storey mirror finish stainless steel waterfall. The heart of the home is an exquisite kitchen with top-tier appliances, custom cabinetry, and a spacious island with marble waterfall feature. The automated lift and slide doors open to a private backyard oasis. The main floor primary suite features a generous dressing room with closet lighting, laundry, double vanities and steam shower. Intelligent circadian rhythm lighting is featured in the mirror and night accent lights. The second floor of this home features a 2nd Primary Suite and two additional bedrooms with their own ensuite bath and laundry/servery. The lower level has a theatre, expansive rec room, wet bar, gym and spa rooms with steam/sauna. Meticulously landscaped grounds, a hot tub and saltwater pool with laminar jets. The Nana Wall window-wall opens for a seamless workflow between the indoor and outdoor kitchen. The three 3-season covered porches with infrared heaters and retractable bug screens make year-round enjoyment possible. Designed for effortless living, this home offers over 7,000 square feet of beautifully appointed space, complemented by high-end materials, custom millwork, heated floors, an integrated sound system, and smart home technology. An elevator and wide doorways ensure ease of access across all levels. This property combines modern convenience with classic elegance, creating a home that is both luxurious and comfortable. The cottage lifestyle right at home in GTA’s coveted neighbourhood. (id:59911)
Century 21 Miller Real Estate Ltd.
103 - 218 Export Boulevard
Mississauga, Ontario
Upscale Office on MAIN Flr of one of Mississauga's NEWER LUXURY Office Condo Buildings! Approx 1000sq ft, move-in Condition, extra high ceilings, The professionally finished office includes Glass walls creating a modern and elegant and inviting for both clients and staff. Custom Built-in Cabinetry, Gorgeous neutral tile floors, Reception Desk and Client Waiting Area, Cubicle working area for support staff & Kitchenette with functional Cabinets, Fridge, Microwave, Sink. Office suitable for variety of businesses i.e Immigration, Law, Financial, Accounting. FREE Surface parking for clients & TENANTS. Underground parking garage exists, parking spots if available may be purchased from Condo Corp. Fabulours location at Mississauga / Brampton border, easy access to Hwy 410, 407, 401, Downtown & Pearson Airport. Will not be disappointed. 10+ (id:54662)
Housesigma Inc.
