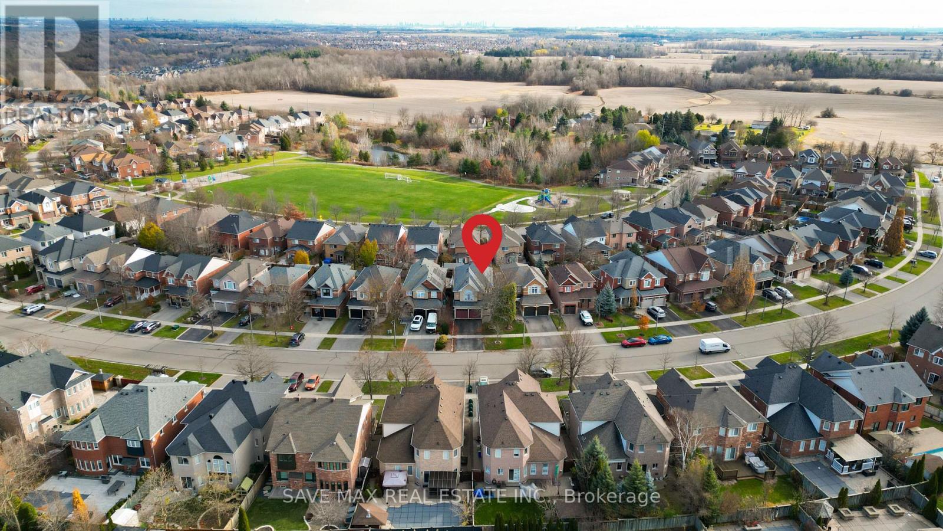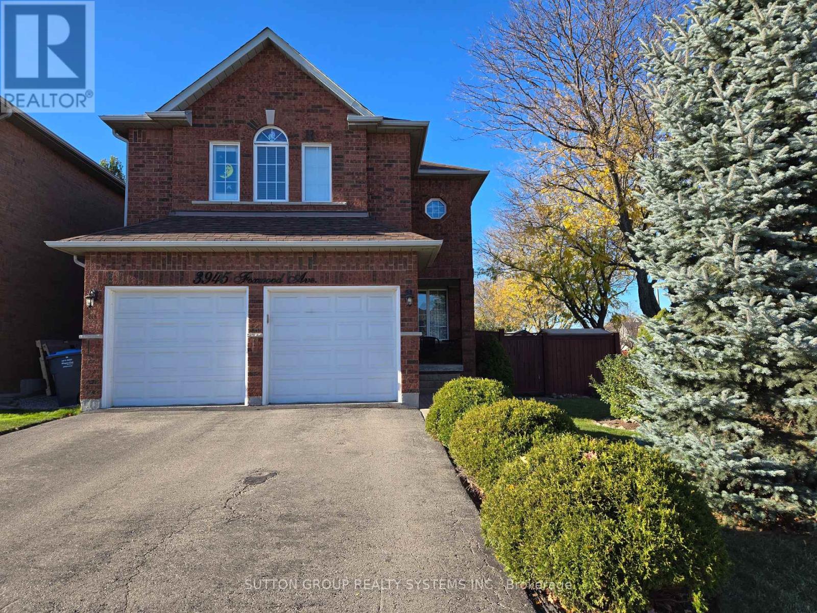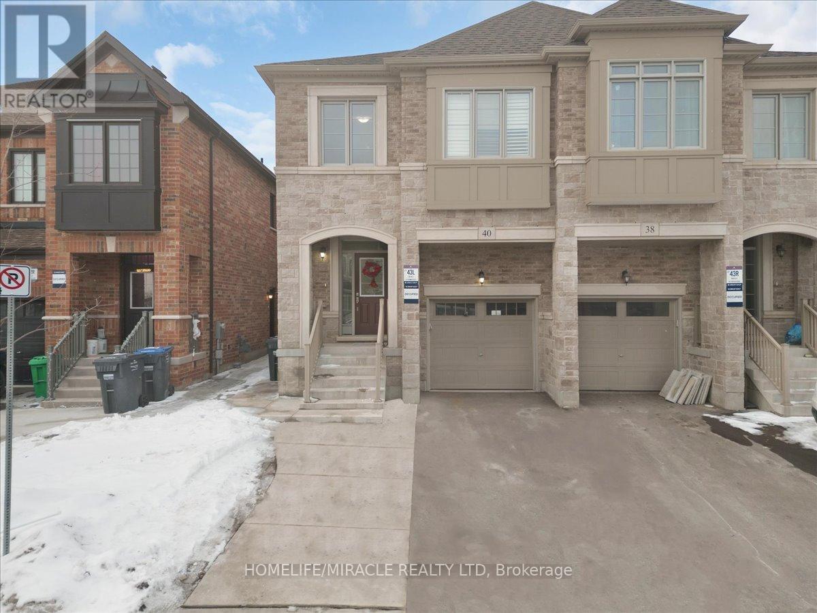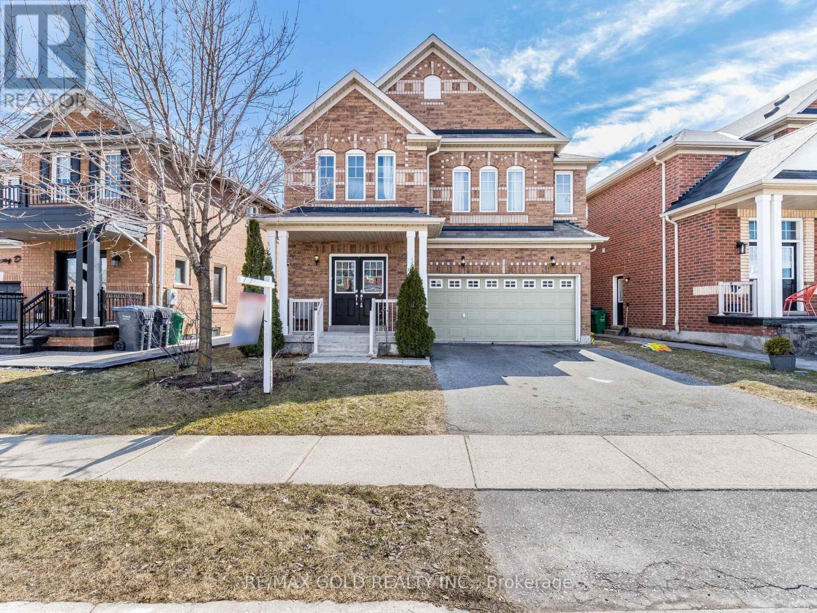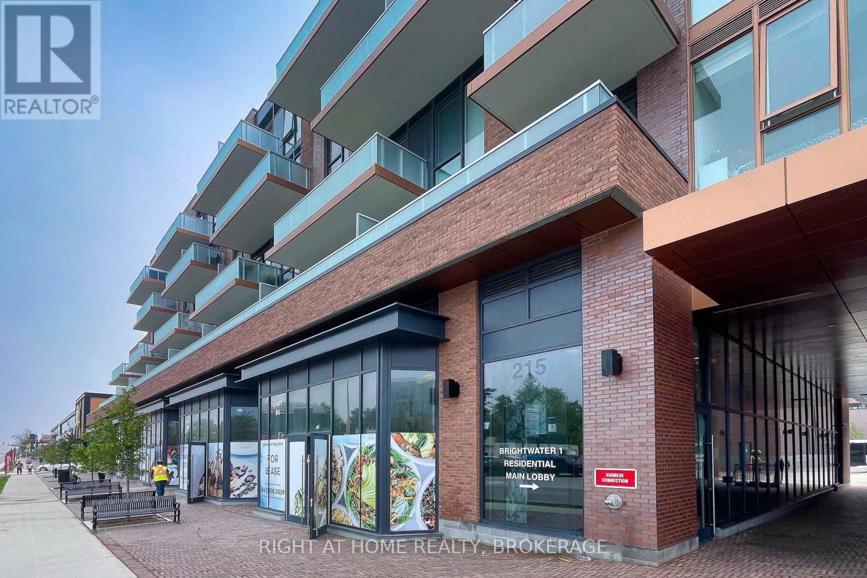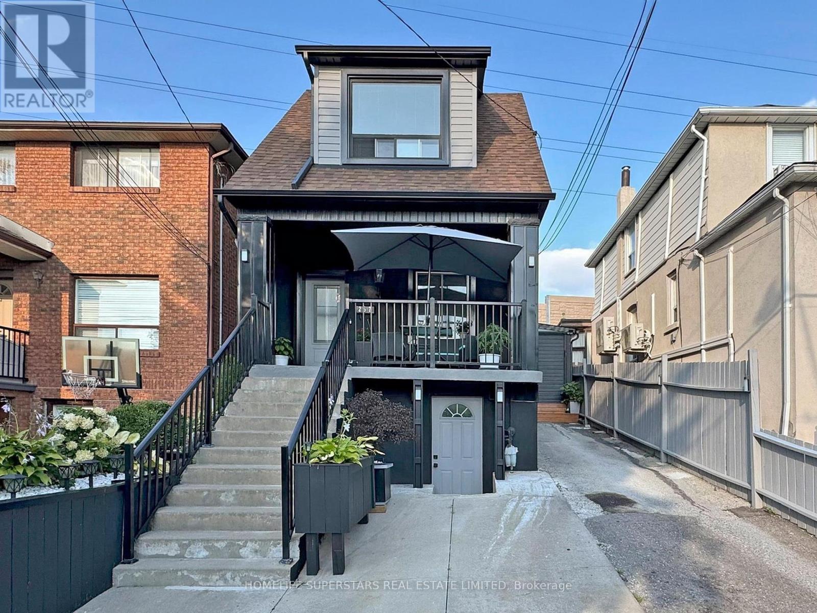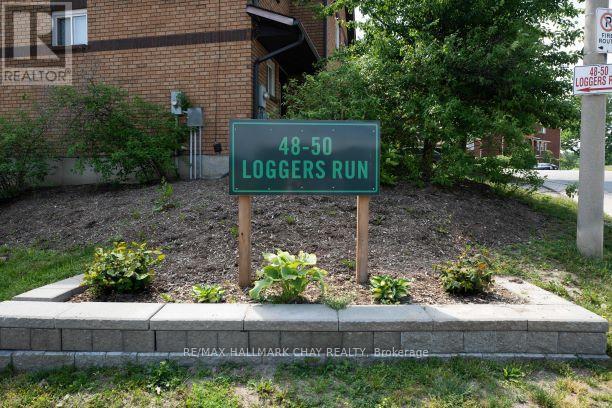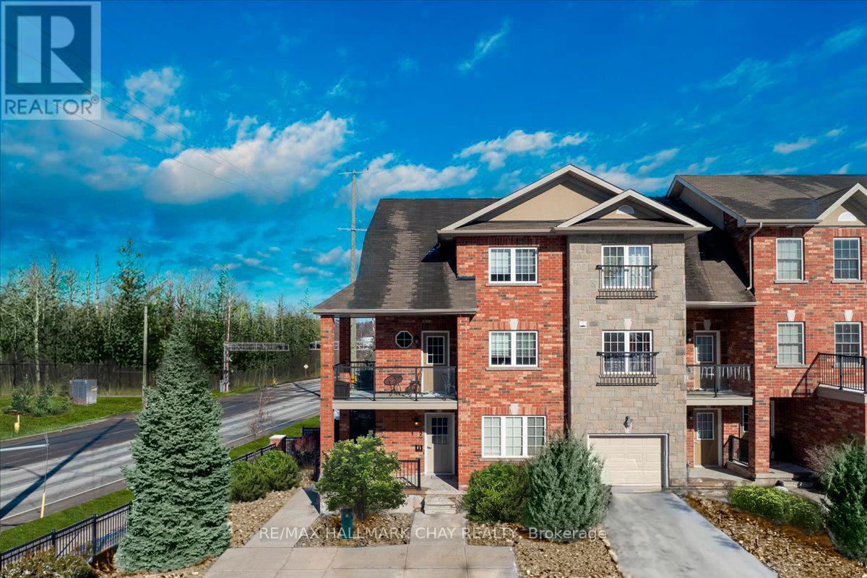25 Sora Drive
Mississauga, Ontario
You Will Fall In Love with this Charming and Immaculate Streetsville Bungalow Situated On A Large 55 x 120 Lot On A 'Quiet' Street; Walk To Downtown Streetsville & Go Train; Neutral Colours Throughout ! This 3 Bedroom 1 Full Bathroom, No Carpet, Hardwood Throughout Home With Ceramic Flooring Leading You Into The Kitchen With Stainless Steel Appliances, Extra Large Patio Doors Overlooking Your Carefully Manicured Gardens And Your Large 15X30 Inground pool. Two Outdoor Sheds House Your Pool Equipment And Your extras! Extra Room Off The Kitchen With Laundry Room And An Extra Entrance For Your Guests Coming In From Your Large Entertaining Backyard Oasis. Cozy Living Room With Large Windows Letting In Natural Sunlight And Gas Fireplace. Large Driveway Enough To Easily Accommodate 5 Vehicles. (id:59911)
Real Broker Ontario Ltd.
82 Belmont Boulevard
Halton Hills, Ontario
This stunningly renovated home offers premium upgrades throughout, including gleaming hardwood floors and a chef's kitchen featuring quartz countertops and high-end appliances. The spacious eat-in area is perfect for family gatherings. With a total of six parking spaces, including a two-car attached garage, convenience is at your doorstep. Situated on a quiet street in a prime neighbourhood, this property offers proximity to top-rated schools, a recreation centre, fitness facilities, and parks. A short five-minute drive brings you to downtown Georgetown, enhancing the appeal of this exceptional single-detached home. The finished basement includes a theater room, which can easily be converted into an additional bedroom, as well as a separate living area and bar are that could be transformed into a small kitchen. Ample storage options are available throughout the home. Don't miss this outstanding opportunity to own a beautifully upgraded property in a prime Georgetown location. (id:59911)
Save Max Real Estate Inc.
3945 Foxwood Avenue
Mississauga, Ontario
Welcome to the Thriving Community of Lisgar! Beautiful Family Home, Impeccably Clean With Quality Upgrades. Entertain All Summer in Your Spacious Backyard With Salt Water Pool and Artificial Turf (no maintenance!) This Home is Truly Turn-Key and Move-In Ready. New Vinyl Flooring Throughout the Entire Home in 2024. Living and Dining Well Lit With Natural Light. Kitchen Features Stainless Steel Appliances. New Cabinets, Backsplash, Peninsula, Quartz Countertops Updated in 2024. Family Room Complete With Gas Fireplace and Built-In Blinds on Patio Doors Leading to The Backyard. Second Floor Features Oversized Primary Bedroom With Walk-In Closet. 4Piece Ensuite Oasis with Soaker Tub and Separate Shower (2024.) Two Additional Bedrooms, 4Piece Washroom and Spacious Linen Closet Complete the Upper Level. Need More Space? Open Concept Finished Basement With Endless Possibilities! Rec Room With Vinyl Flooring, Electric Fireplace (2024) Use the Bonus Room as an Additional Bedroom or Private Office Space. Excellent Location: Minutes to 401, 407 and Lisgar GO. Surrounded by Good Schools, Parks, Retail and Restaurants. (id:59911)
Sutton Group Realty Systems Inc.
40 Fordham Road
Brampton, Ontario
Welcome To Stunning 2300sqft (Above Grade) Semi-Detached Built By Great Gulf, In Desirable Westfield Community Of Brampton. ***Bigger than Some of the Detached Homes in the Area! ***Includes a TWO-UNIT Registered LEGAL BASEMENT ***Featuring Soaring 9ft Ceilings On Main Floor. Beautiful Oak Staircase With Iron Spindles, Pot lights, California Shutters, Kitchen With Upgraded Quartz Countertops, Double Stainless Steel Sink & Beautiful Backsplash. Hardwood Floors Throughout. ***Second Floor Features 4 Spacious Bedrooms Which Includes In-law Suite (Separate Bathroom) For Total of 3 FULL Bathrooms with Quartz Counters, ***Primary Bedroom Offers Walk-In Closet, Luxurious 5-Piece Ensuite, Each Bedroom features Doored Closet. ***Conveniently Located Steps Away From Park As Well As Minutes From Schools, Major Plaza, Banks, Brampton Public Library, Restaurants, Grocery Stores, Prestigious Lionhead Golf Club & ***Upcoming Modern Embelton Community Centre ***Easy Access To The Highway 401 & 407. ***No Side Walk ***LEGAL BASEMENT*** With 2 Bed Plus Den Plus Storage And Builder Built Separate Entrance ***Potential Overall Rental Income of OVER $5000 per month ***Garage Access To Home & Mud/Laundry Room. (id:59911)
Homelife/miracle Realty Ltd
221 Valleyway Drive
Brampton, Ontario
Best Deal!!Priced to Sell!!Stunning Detached Home Features 4+1 Bedrooms, 5 Washroom Home, 3 Full Washrooms On 2nd Floor!! 9Ft.Ceiling, Double Door Entry, Combined Liv/Dining, Family W/Gas Fireplace,Oak Staircase!! Upgraded Family Size Kitchen, Extra Pantry, S/S Appliances!! Entry From Garage To House !!Finished Basement W/Sep Entrance, Full Washroom And A Bedroom! Rental Potential in basement!! (id:59911)
RE/MAX Gold Realty Inc.
431 - 215 Lakeshore Road W
Mississauga, Ontario
Welcome to this sleek and spacious southeast-facing 2-bedroom + den suite + 1 parking spot + 1 storage locker in the boutique 5-storey Brightwater condominium, where modern elegance meets unparalleled convenience in the vibrant Port Credit community! Designed for seamless living, this open-concept suite boasts floor-to-ceiling windows, soaring 9' ceilings, and a spacious balcony that floods the home with natural light. The contemporary kitchen is thoughtfully crafted with stainless steel appliances, quartz countertops, a stylish tile backsplash, and a versatile movable island perfect for both everyday use and entertaining. Both bedrooms are strategically positioned on opposite sides of the unit, ensuring optimal privacy. The primary suite features a luxurious 3-piece ensuite, while the second bedroom is conveniently situated next to a shared 4-piece bath. The den offers exceptional versatility, serving as an ideal home office or effortlessly transforming into a dining area when hosting guests. Located steps from waterfront parks, trendy restaurants, grocery stores, banks, and transit including the Port Credit GO and easy QEW access. Plus, Cob Bread, Rexall, BMO, and Farm Boy are right outside the building for ultimate convenience. Building amenities include a gym, co-working/meeting room, bike storage, ample visitor parking, and a complimentary shuttle to Port Credit GO for effortless commuting. Don't miss this one! (id:59911)
Right At Home Realty
4239 Rockwood Road
Mississauga, Ontario
LARGE 5 LEVEL BACKSPLIT IN PRIME ROCKWOOD VILLAGE IN EAST MISSISSAUGA NEAR THE ETOBICOKE BORDER. **RARE 50 FT LOT FRONTAGE** .GORGEOUS MAIN FL.SOLARIUM: 22.63 FT X 9.02 FT.WITH WALK OUT & LARGE WINDOWS & SKYLITES, HARDWOOD & CERAMICS , PATTERNED CONCRETE FRONT PORCH, SOLID OAK STAIRCASES, LAMINATE IN FOYER & KITCHEN, GRANITE COUNTER TOPS IN MAIN KIT, UPGRADES INCLUDE VINYL CASEMENT WINDOWS THRU OUT, ELEGANT FRENCH DOORS IN LIV & DIN RM., WAINSCOTTING, EGG & DART CROWN MOULDINGS, FIREPLACE WALL SCONCES, **EXCELLENT CONDITION** POTENTIAL INLAW SUITE**: BSMT. 2ND LAUNDRY RM : 15 FT X 9 FT, SUB BSMT.2ND KITCHEN, LARGE FINISHED WINE CELLAR, GAS FIREPLACE IN FAMILY RM. APPROX. 3,600 SQ,FT. OF TOTAL LIVING SPACE! **SOME FURNITURE NEGOTIABLE** 2 FULL BASEMENTS WITH INCOME POTENTIAL & SIDE ENTRANCE. (id:59911)
Ipro Realty Ltd.
257 Prescott Avenue
Toronto, Ontario
This extensively renovated home, completed over the past two/three years, boasts modern stucco and vinyl siding, offering a sleek and durable exterior. Inside, the carpet-free layout includes three spacious bedrooms, complemented by a fully finished basement featuring beautiful kitchen, and full washroom with a separate entrance( walkout )ideal for in-laws or rental potential. The home is outfitted with upgraded appliances, including a WiFi-enabled stove, washer, and dryer, as well as smart light switches( mostly), a thermostat, a WiFi-enabled doorbell, and two interior cameras for added security. Some of the windows , CAC, Gas Furnace, roof shingles were also replaced over the few years. Just move in and enjoy. The living and dining area boasts a stylish waffle ceiling, seamlessly flowing into an open-concept design with a family-sized kitchen with stainless steel appliances, quartz counter and a walkout to the yard. Laundry on the main floor is an added advantage. Solar lights enhance both the front and back yards, while the front porch provides a rare and relaxing outdoor space in the city. two sheds in the backyard are enough to hold extra stuff in the house Located close to schools, Earlscourt park, a recreation center, and public transit, this home offers everything you need for comfortable family living in the city. Don't miss this opportunity homes like this are hard to find!. (id:59911)
Homelife Superstars Real Estate Limited
422 - 40 Museum Drive
Orillia, Ontario
Top 5 Reasons You Will Love This Condo: 1) Turn-key and move-in ready with numerous recent updates, including beautiful engineered hardwood floors, a newer furnace (2019), an upgraded kitchen with quartz countertops and custom cabinets, a seamless walk-through to the dining room, and a walkout to the rear deck 2) Desirable area in Leacock Villages, with walking trails, direct water access to Lake Couchiching, and just steps away from Leacock Museum, making it ideal for nature enthusiasts 3) Conveniently located a short drive from all the amenities offered within the city of Orillia, including grocery stores, shopping, restaurants, and within Highway 11 access 4) Finished lower level adding plenty of additional living space complete with a den, recreation room, and bathroom 5) Main level hosting a spacious primary bedroom, a convenient laundry area, and direct access from the private garage for added ease, plus a luxurious 5-piece ensuite and secluded bedroom on the upper level for added privacy. 2,567 fin.sq.ft. Age 34. Visit our website for more detailed information. (id:59911)
Faris Team Real Estate
Faris Team Real Estate Brokerage
2 - 50 Loggers Run
Barrie, Ontario
Fantastic opportunity to be part of the Timberwalk community. Lovely 3 bedroom, 1 bath, 2 storey condo. Freshly painted top to bottom, neutral paint, new vinyl floors in the kitchen 2025, tile backsplash, laminate floors on the main level. There is a beautiful gas fireplace as the centerpiece of the spacious living room, creating a warm and inviting atmosphere. This floor plan provides an extended eat-in kitchen with ample room for a nice-sized dining set. Option of two balconies, the main floor balcony steps out from the living room, perfect for barbecues and lounging, and another private getaway off the primary bedroom, perfect for sunning, reading a great book or to just enjoy the stunning views. The view is one of the best offerings in Timberwalk overlooking the city. This home is very bright and cheery with light flowing in from every window. Oversized laundry room has loads of storage space, and a large double coat closet on the main floor. The bathroom is spacious with a rare linen closet with built-in shelving, comfortably holds your linens and towels, and large vanity with ample under sink storage. This building is set in the heart of the community, just steps from the amenities, which include an outdoor pool, exercise facilities, tennis court, party room and sauna. On site management, beautiful grounds and gardens. Quiet and private, with fantastic friendly neighbours. Conveniently located in South Barrie just minutes from Hwy 400, schools, shopping centers, public transit, and dining. Don't miss out on this rare opportunity! (id:59911)
RE/MAX Hallmark Chay Realty
1 - 57 Ferndale Drive S
Barrie, Ontario
Step into easy living with this main-level, 2-bedroom end-unit condo offering a modern, low-maintenance lifestyle. The open-concept kitchen shines with stainless steel appliances, a sleek backsplash, pendant lighting, and a breakfast bar that flows into a welcoming living space ideal for relaxing or entertaining. Durable laminate and tile flooring run through out-no carpet to worry about! Enjoy the convenience of in-suite laundry with additional storage, a full 4-piece bathroom, and two generously sized bedrooms. The primary bedroom features a walk-out to your own private, partially fenced yard-perfect for summer BBQs and outdoor gatherings. With a dedicated parking space just steps from your front door, daily errands are a breeze. Located close to schools, shopping, Hwy 400, the GO Station, and surrounded by nature with Bear Creek Eco-Park and scenic walking trails nearby. (id:59911)
RE/MAX Hallmark Chay Realty
104 Silver Birch Drive
Tiny, Ontario
Top 5 Reasons You Will Love This Home: 1) Stunning three bedroom raised bungalow presenting the ultimate home or summer retreat, settled in the heart of Thunder Beach with direct water access to Georgian Bay and set on a tree-lined lot 2) The heart of the home shines in the beautifully updated kitchen, complete with ample cabinetry, sleek new countertops, a fresh backsplash, and a modern sink, all centered around an island that invites lively gatherings, casual breakfasts, and endless moments of cooking and connection 3) Open-concept main living area exuding warmth and brightness, with natural light pouring through the windows and effortlessly connecting the cozy living room to the dining space 4) The main level includes a comfortable primary bedroom with an ensuite, while the basement hosts two more bedrooms, perfect for guests or family, with the added benefit of coming fully furnished with stylish, modern finishes throughout 5) Outside, enjoy the serenity of lush trees and landscaping, enough room to relax or play, a cozy firepit area for making memories under the stars, and a rear deck presenting the perfect spot for outdoor dining or lounging; bonus features include natural gas heating, high-speed fibre internet, and easy access to local amenities. 1,146 above grade sq.ft. plus a finished basement. Visit our website for more detailed information. (id:59911)
Faris Team Real Estate
Faris Team Real Estate Brokerage

