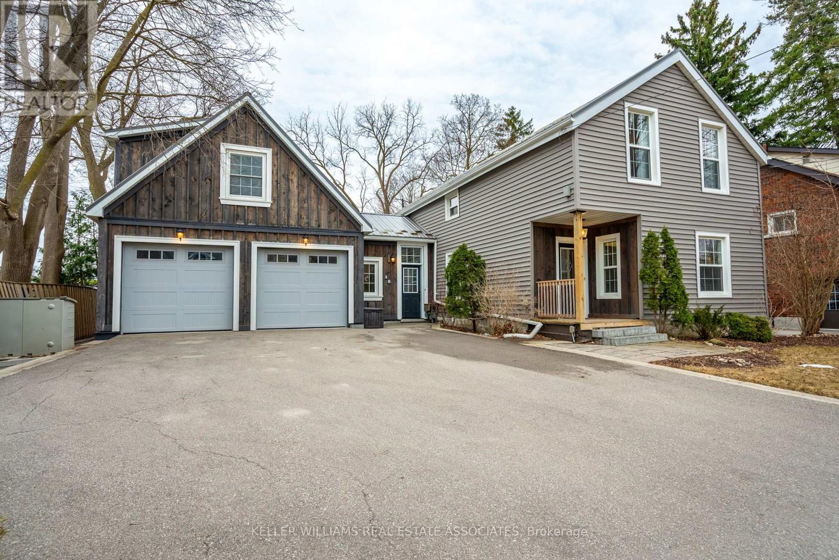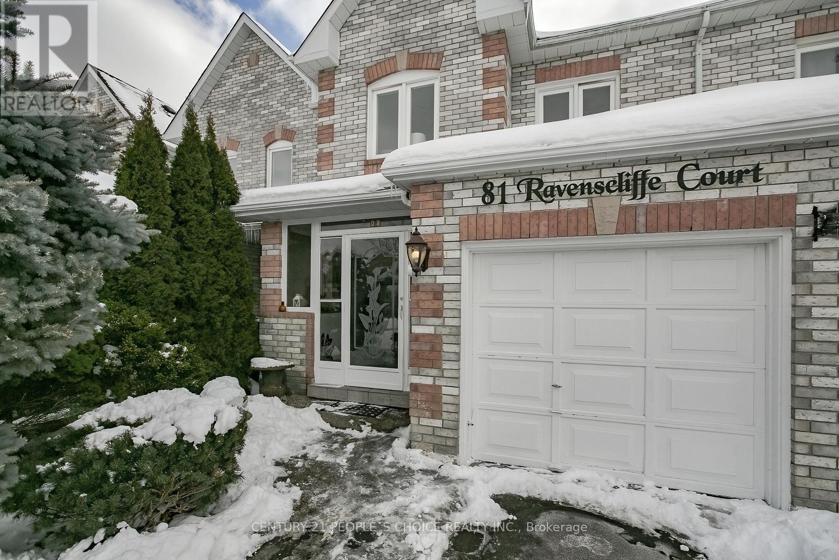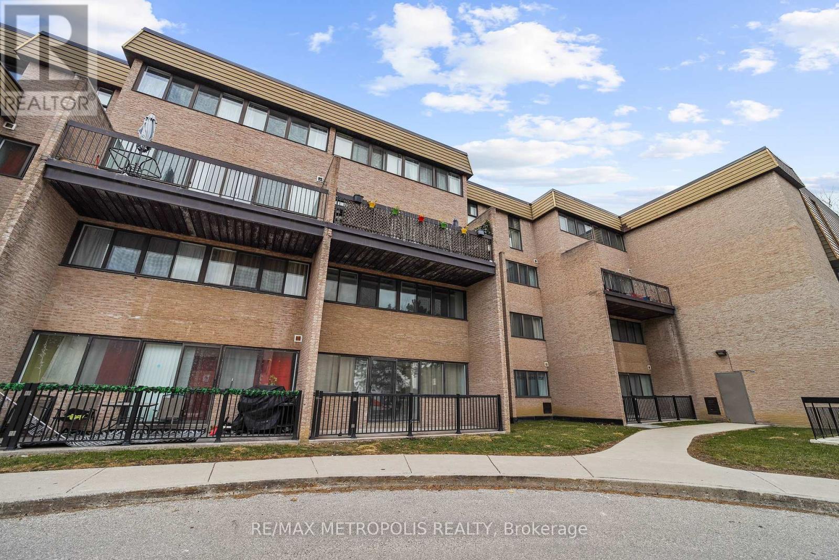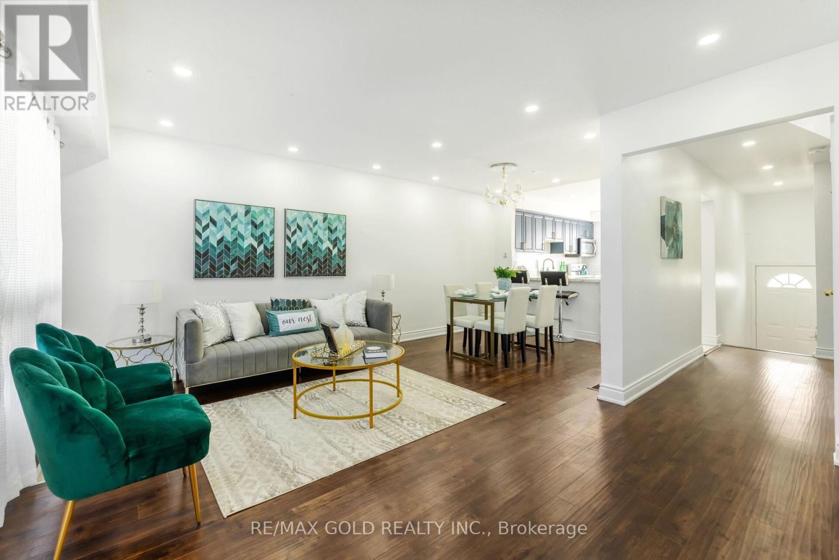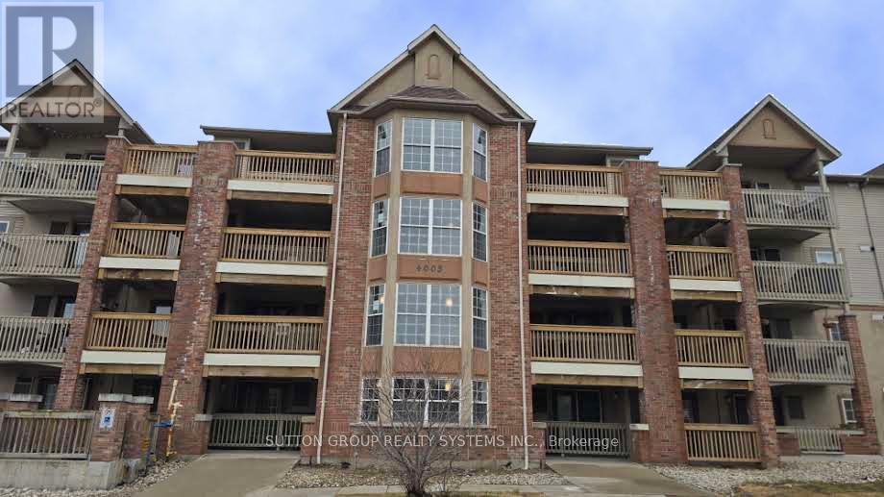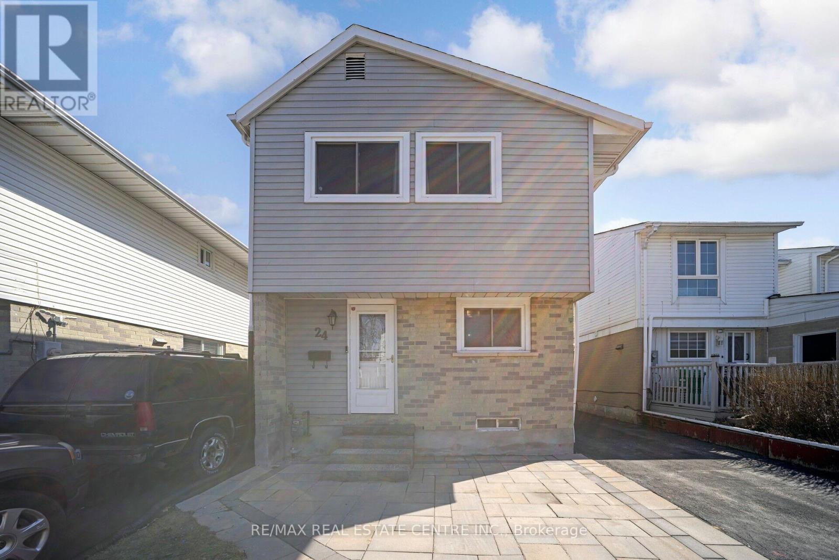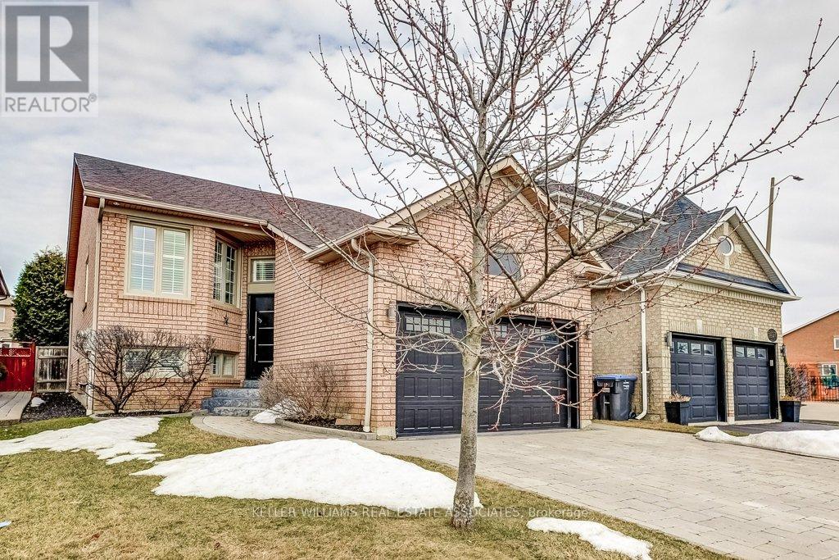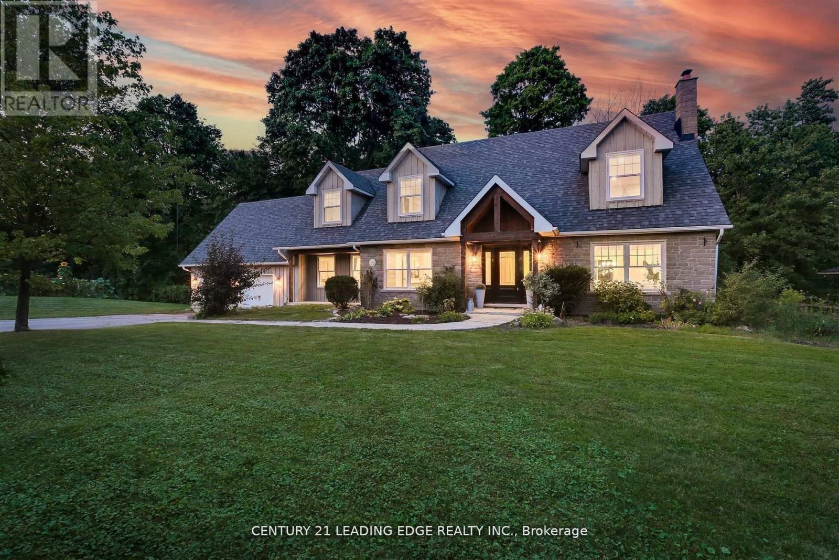18 George Street
Halton Hills, Ontario
One-of-a-Kind Multigenerational Home in Georgetown's Coveted Park District Designed with flexibility in mind, this unique property features three separate living spaces, ideal for multigenerational families, income seekers, or savvy investors. Live in one and rent the others to offset your mortgage, or take full advantage of its income potential - this home adapts to your needs. [The Main Residence] A warm and inviting 3-bedroom home that blends character with comfort. Enjoy an updated kitchen, luxury vinyl plank flooring (with original hardwood beneath), a renovated 4-piece bath, and an upstairs laundry. Bright, spacious rooms offer a cozy layout for families or downsizers wanting space for guests. [The Industrial Loft Suite] Above and behind the extended-height double garage, this stunning loft impresses with soaring ceilings, heated concrete floors, upper-level Berber carpet, metal railings, a kitchenette, 3-piece bath, and private access. Perfect for teens, guests, a studio, or a stylish short-term rental. [The Garden Suite] A charming main-floor apartment with retro flair, modern updates, its own entrance, 3-piece bath, laundry, and full kitchen - ideal for in-laws, caregivers, or income potential. [The Central Foyer] A shared hub connecting all three zones with heated tile floors, 2-piece bath, additional laundry, and walkout to the yard - an ideal transition space. [The Property] Set on a 65 x 150 ft lot surrounded by mature trees and beautiful landscaping in the prestigious Park District. Just a 5-min walk to shops, restaurants, parks, and the GO Train. With parking for 6, curb appeal, and a lifestyle-first design, this is a rare opportunity to live, earn, and grow in Georgetown' s most desirable neighbourhood. (id:59911)
Keller Williams Real Estate Associates
81 Ravenscliffe Court
Brampton, Ontario
This beautiful freehold townhouse boasts excellent curb appeal and offers 3 bedrooms, 3 bathrooms, ( 2 full washrooms on 2nd floor )and a fully finished Look-out basement. Home offers enclosed big porch ,Side entrance to Garage and Entrance to backyard from Garage .The main floor features an open living and dining area that leads to a spacious backyard, as well as a delightful eat-in kitchen with a stylish backsplash, quartz-counter, S/S Appliances and cozy breakfast nook ,Hardwood floor throughout the main floor & Big powder room.The primary bedroom includes a 4-piece ensuite and a walk-in closet. Laminate flooring on second levels and look-out Beautiful basement with hardwood floor with above grade windows, Conveniently located near Beatty Fleming Public School, GO station, bus stops, grocery stores, and shopping plazas, with easy access to Highway 407.401,410. (id:59911)
Century 21 People's Choice Realty Inc.
184 - 2095 Roche Court
Mississauga, Ontario
Welcome to this spacious 4-bedroom, 2-bathroom home, newly painted throughout! Located close to QEW, Hwy 403, malls, Tim Hortons, public transport, and groceries, this home offers convenience and comfort. The Living room provides an open concept living with dining. The kitchen features almost brand-new appliances, sleek cabinetry, and ample counter space. The large bedrooms offer plenty of space. The bathroom includes modern fixtures and stylish finishes. Enjoy direct access to the front balcony and two entrances from the lobby and balcony. A school bus is available right in the court. **New Appliances, Modern Bathroom, Spacious Living Areas, New Potlights, and Freshly Painted Throughout**. Central AC & Heating ensure comfort year-round. With easy access to major highways and nearby amenities, this home is perfect for a busy lifestyle! (id:59911)
RE/MAX Metropolis Realty
19 Queenpost Drive
Brampton, Ontario
Stunning 2023 Built, Corner Unit, Freehold Townhome Overlooking A Serene Ravine. Experience Luxury Living With 9Ft Ceilings, Gleaming Hardwood Floors On The Main Level, Enjoy Spacious Family Room On Ground Floor Access to Backyard With Powder Room On Ground .The Unfinished Basement Is A Blank Canvas With Great Potential For A Future Rental Suite With Separate Entrance From The Back Yaed . Spacious Primary Bedroom Boasts A Walk-In Closet And Private Ensuite. With 3 Bedrooms And 4 Baths, This Home Is Perfect For Families Of All Sizes. The Large, Modern Kitchen With A Breakfast Bar Is Ideal For Entertaining, And Approx 2200 Sq Ft Layout Provides Ample Space. Prime Location Walking Distance To Bus Stops, Close To Shopping, Restaurants, Schools, And Parks. Easy Access To Highways 407 & 401, And Located in The Prestigious Credit Valley Neighborhood Of Brampton. The Upcoming 413 Highway Will Provide Quick Connectivity To Vaughan. Flooded With Natural Light And Big Windows, This Home Is A True Gem! (id:59911)
Intercity Realty Inc.
52 Red Cedar Crescent
Brampton, Ontario
An incredibly rare opportunity awaits: an original-owner Regal Crest home on this established community's most coveted street! This residence presents a thoughtful balance of scale, offering exceptional space for family life while maintaining an intimate atmosphere. The main level unfolds with a generously proportioned family room adjacent to the eat-in kitchen, creating a natural flow for casual gatherings and everyday living. The kitchen features recently updated Maytag Appliances and extra pantry space, perfect for storing all your culinary essentials and keeping your countertops clutter-free. The formal living and dining areas provide elegant settings for curated entertaining. The main floor laundry room is conveniently located off the garage. The second level hosts four well-appointed bedrooms, but the primary suite commands attention - an expansive space offering grand scale, featuring a five-piece ensuite and two closets, one of which is a walk-in closet!The finished basement is a bonus and features a versatile recreation room for movie nights or playdates, a dedicated office for work or study (spacious enough to be converted to a bedroom), and ample storage to keep your life organized. This home benefits from a 200-amp electrical service panel to meet modern demands. Step outside and enjoy the summer months with the heated above-ground 12 ft x 24 ft pool in your private backyard; a perfect spot for relaxation and family fun. Located within Bramptons Sandringham-Wellington enclave, the residence benefits from proximity to esteemed schools, lush parks, and recreational amenities. Nearby amenities include a curated selection of retail and dining experiences, while seamless access to Highway 410 facilitates effortless regional connectivity. Notable Improvements: Maytag Washer & Dryer (2020), Maytag Fridge, Stove, and Dishwasher (2022) Pool Heater (2023) Lennox Furnace (2015) Air Conditioner (2016) (id:59911)
Sotheby's International Realty Canada
18 - 7560 Goreway Drive
Mississauga, Ontario
Don't Miss This Fantastic Opportunity in the Thriving Community of Malton, In Mississauga! This Spacious & Partially Renovated Townhouse Features a Open Concept Finished Basement with a Separate Entrance Through the Garage Perfect for Potential Rental Income to Help with Your Mortgage. Offering 3 Bedrooms and 4 Bathrooms, This Home Showcases Laminate Flooring, Fresh Paint, Modern Pot Lights, and a Renovated Second-Floor Bathroom with Ensuite Access. Low Maintenance Fees, Its Ideally Located Near Westwood Mall, Gas Stations, GO Station, Grocery Stores, Public Transit, Schools, a Library, a Community Centre, and Major Highways! (id:59911)
RE/MAX Gold Realty Inc.
301 - 4005 Kilmer Drive
Burlington, Ontario
Location! Enjoy this Beautiful 2 Bedroom 2 Bath Home in the Heart of Burlington! Move in Ready - Gorgeous Laminate Flooring - Carpet Free - End Unit offers an Efficient, Bright Floor Plan. Open the Double French Doors to expansive Sunny Balcony with unobstructed views. Primary Bedroom is Uber Sized with space for a King and has its own ensuite bath with shower, 2nd Bedroom with laminate and 4th piece bath nearby. ** Locker and Parking Included *** Love the Neighourhood! Choice Top Notch Schools, Shopping, Parks and Recreation nearby - Transit steps away and easy access to Qew. (id:59911)
Sutton Group Realty Systems Inc.
24 Jackman Drive
Brampton, Ontario
Welcome To This Stunning 4+1 Bedroom Detached Home! The Inviting Living Room Seamlessly Opens Up To The Backyard, Perfect For Indoor-Outdoor Living. The Kitchen Is Sleek And Modern, With A Clean White Design That Offers Both Style And Functionality. With 4 Spacious Bedrooms, There's Plenty Of Room For The Whole Family. The Finished Basement Includes A Bright 1-Bedroom Suite With A Full Bathroom, Providing Excellent Extra Space For Guests Or Family Members. With 5-Car Parking And A Large, Fully Fenced Backyard, This Home Offers Both Convenience And Privacy. A True Gem In A Fantastic Location, Less Than 10 Mins. Drive To Bramalea City Centre & Trinity Commons Mall! Make It Yours Now! ***Baseboard Heating System Has Been Converted To Forced Air, A Great Feature That Reduces Your Monthly Bill! (id:59911)
RE/MAX Real Estate Centre Inc.
4 Maydolph Road
Toronto, Ontario
This custom Gallé-built home blends elegance and practicality with spacious interiors, premium finishes, and a flexible layout. The brick and natural stone exterior showcase superb craftsmanship, while a wide driveway leads to an oversized two-car garage with direct home access. The landscaped backyard features a covered porch, concrete patio, and cedar shed for extra storage. Inside, a grand centre hall boasts hardwood and limestone flooring with a mosaic marble inlay. A formal dining room features crown mouldings, wainscoting, and large windows, while a main-floor office doubles as a guest or in-law suite with a double closet and full bathroom. The heart of the home is the custom Barzotti kitchen, where granite countertops, a large centre island, and a sun-filled breakfast area make everyday living effortless. Built-in Barzotti cabinetry frames the wood-burning stone fireplace in the family room, which opens to the covered porch and backyard - perfect for hosting. Upstairs, hardwood flooring continues through four bedrooms, including a primary retreat with a walk-in closet and spa-inspired ensuite featuring a jetted soaker tub, oversized shower, heated floors, and double sinks. A second-floor balcony off one bedroom provides a private outdoor escape, while a laundry room adds convenience. The finished basement expands the living space with above-grade windows, guest bedroom, 3pc bath, a gas fireplace, and ample storage. Rec and games rooms, plus a wet bar rough-in, offer flexible space. A dedicated workshop with a utility sink and cold storage under both porches adds functionality. Located in family-friendly Eatonville with easy access to Pearson Airport, top-rated schools, Kipling subway, and GO Hub, this home offers character, versatility, and an unbeatable location. (id:59911)
Keller Williams Portfolio Realty
5431 Razorbill Court
Mississauga, Ontario
STYLISH RAISED BUNGALOW alert! A rare opportunity to own a thoughtfully designed raised bungalow, perfectly suited for modern families and multi-generational living. With an ideal layout and a separate basement suite, this home offers both versatility and long-term value.Step inside to a bright, open-concept main level where natural light flows effortlessly. At its heart is the kitchen with a quartz waterfall countertop and stainless steel appliances designed for both style and function. Whether you're entertaining or enjoying quiet family meals, this space delivers.The inviting family room features a cozy fireplace and a seamless walkout to a two-tier deck with a gazebo perfect for summer BBQs or relaxing evenings outdoors. California shutters on the main level add a sophisticated touch. Beyond the interior, this home is enhanced by a $15,000 interlock driveway, a stunning $3,500 front door, and a premium $4,000 garage door elevating curb appeal and functionality. The lower level is just as impressive. With high ceilings, a private entrance, and a spacious layout, the self-contained unit offers endless possibilities ideal for extended family or long term guests. A large living area, full eat-in kitchen, and generous bedroom provide comfort and privacy. An additional room can serve as a home office, gym, or creative space, making this home as functional as it is beautiful.With shared laundry and direct access to both units through the garage, convenience is built into every detail. Homes like this are rare. Don't miss your chance to own a stylish, well-appointed bungalow in a prime location. (id:59911)
Keller Williams Real Estate Associates
23 Strathavon Drive
Toronto, Ontario
Top 5 Reasons You'll Love This Home; 1. Detached Home In City, Perfect For Single Family 2. Quiet, Family-Oriented Street 3. Spacious Kitchen, Living/Dining, Master W/ 2Pc En-Suit 4. Huge 47X111' Lot! 6 Car Parking In Driveway 5. Easy Access To Major Highways/ Transit. Large Backyard W/ A Detached Vey Big Garage. Awaiting Your Inspiration! Finished Basement with separate Entrance Kitchen, 3PC Washroom, Large Cold Rm & Large Crawl Space. A Must See!!! (id:59911)
Homelife/miracle Realty Ltd
163 Confederation Street
Halton Hills, Ontario
Nestled On A Picturesque 3/4-Acre Forest, This Meticulously Renovated Home Offers The Perfect Blend Of Modern Elegance And Natural Beauty. With Custom Trim, A Gourmet Kitchen Featuring Quartz Countertops, A Spacious Island, And A Cozy Coffee Bar, Every Detail Has Been Thoughtfully Crafted. Wide Plank Hardwood Floors Throughout, Two Wood-Burning Fireplaces, And A Walkout To A Sprawling Deck With Scenic Views Perfect For Entertaining The Primary Suite Is A True Oasis, Boasting Four Closets And A Luxurious 5-Piece Ensuite. Two Additional Generously Sized Bright Bedrooms Share A 3-Piece Bathroom. The Bright Walkout Basement Includes A Wine Cellar, Two Bedrooms, 3-Piece Bath, And Two Versatile Rec Areas With Scenic Views.Located In The Highly Desired And Charming Village Of Glen Williams, This Property Offers Scenic Walking Trails And Convenient Access To Amenities, Highways, And Vibrant Local Shops. Don't Miss This Opportunity To Make This Stunning Home Your Own!!! (id:59911)
Century 21 Leading Edge Realty Inc.
