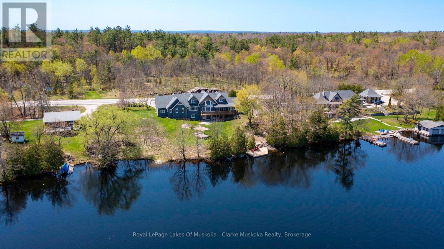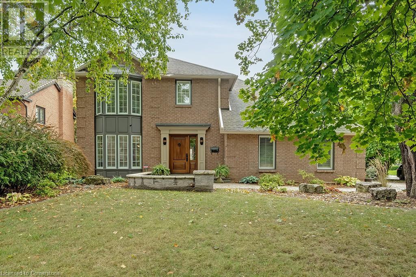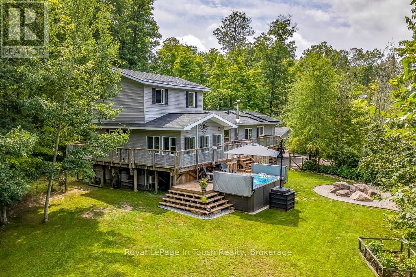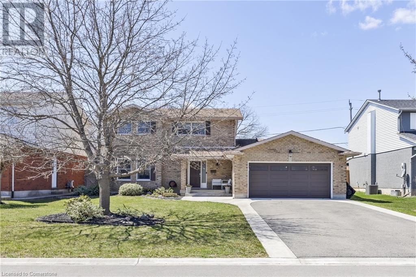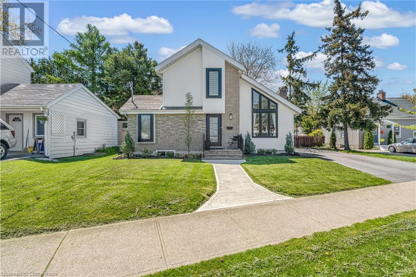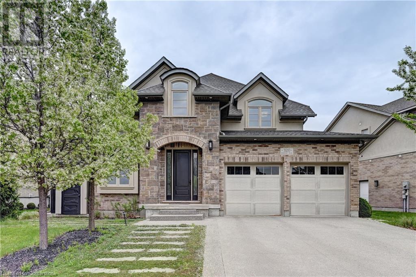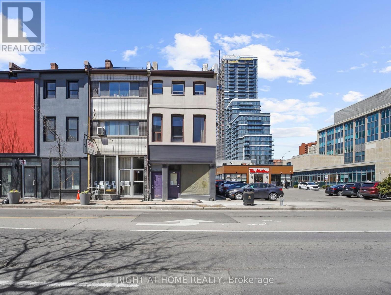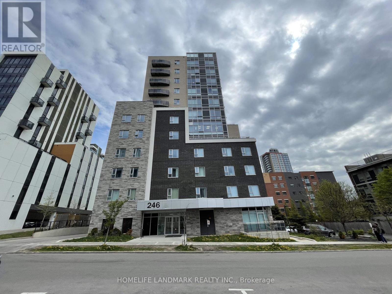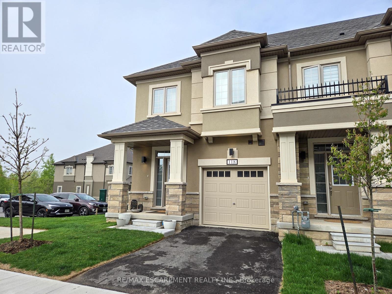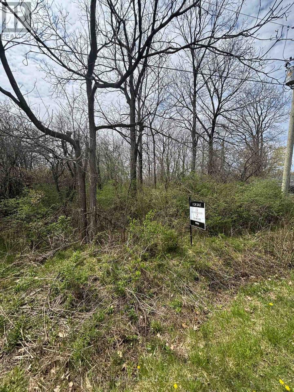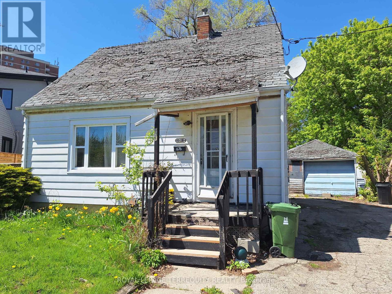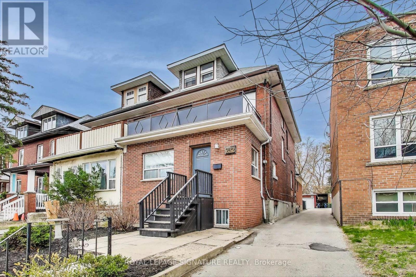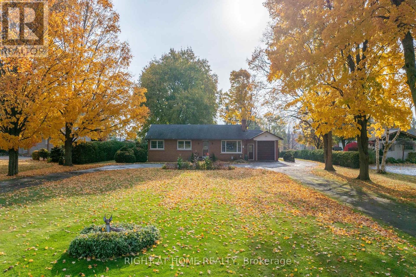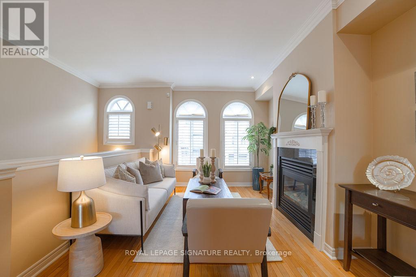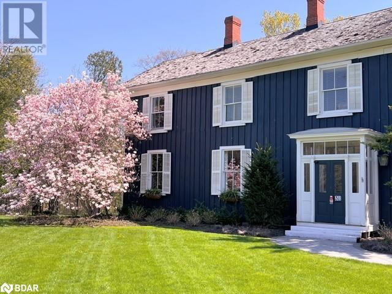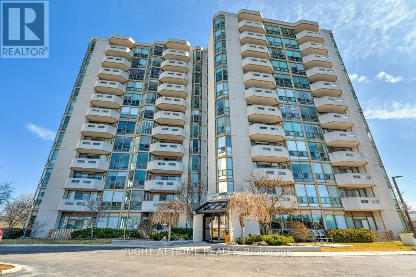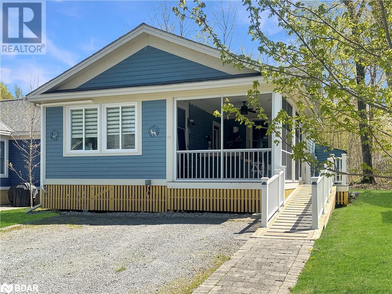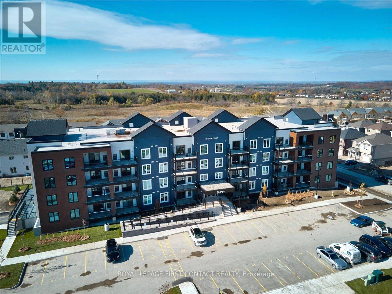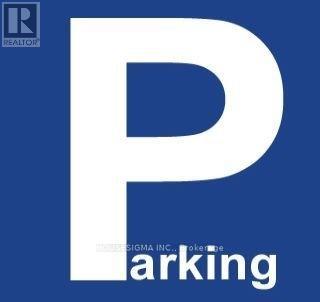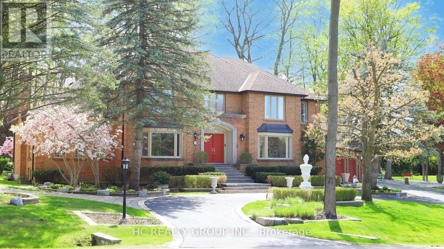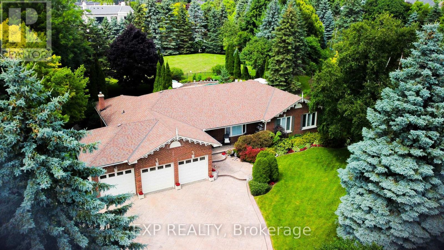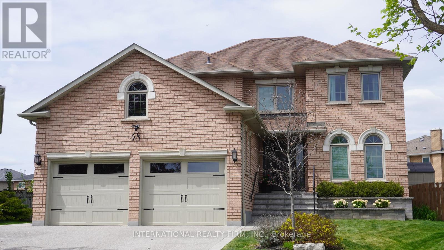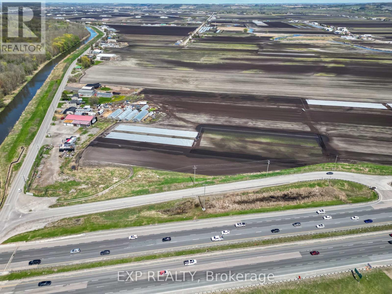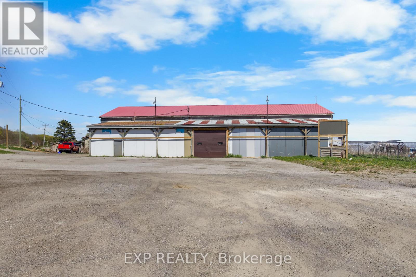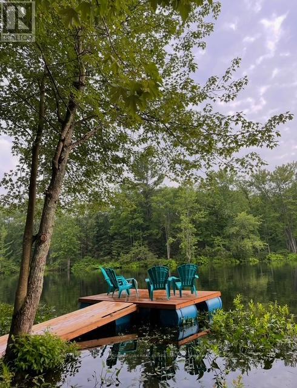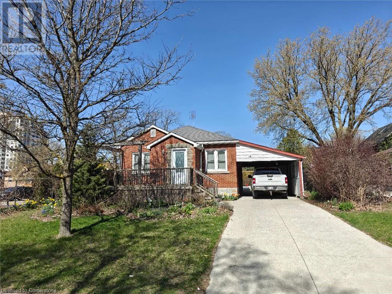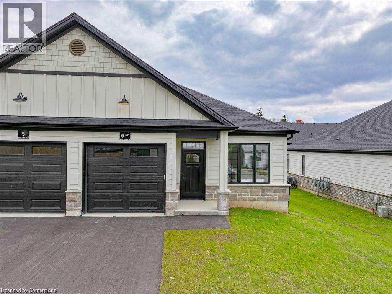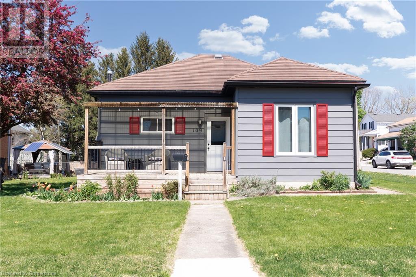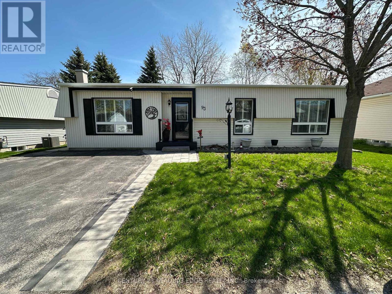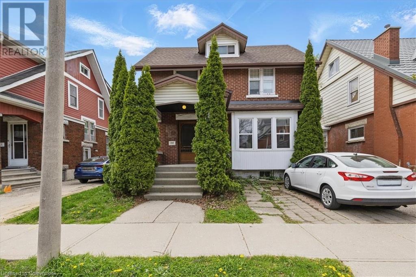668 Bruce Road 9
South Bruce Peninsula, Ontario
Welcome to this exquisite newly constructed home, meticulously crafted with a blend of passion and thoughtful design considerations. Boasting four bedrooms and two bathrooms, including a spa-like retreat complete with a spacious soaker tub and a rain shower overlooking the serene outdoors, this bathroom is truly a sanctuary. Upon entering the kitchen, you'll appreciate ample storage and a generous island, ideal for hosting gatherings, all while overlooking the inviting living space featuring a built-in fireplace and custom built in storage. Transitioning through sliding doors, you'll find a charming backyard with a covered deck, perfect for enjoying rainy evenings. Large garage measuring 23'11'' x 23'' and a long driveway set back on property for excellent privacy. This home showcases exceptional craftsmanship that shows the love and pride of this custom built home. (id:59911)
Royal LePage Exchange Realty Co.
334 Thimbleweed Court Unit# Lower
Milton, Ontario
Looking for a clean, contemporary space that’s the perfect size for easy living? This one-bedroom + den basement apartment is a great find for $1800/mo! It has been freshly completed and is ready for its first tenant. Thanks to modern finishes and neutral paint tones, you enter a welcoming, bright interior from your private entrance. The open-concept kitchen offers sleek white cabinetry and stainless-steel appliances, providing plenty of functionality in a compact footprint. Adjacent is the living area, with space for a sofa and TV setup. You’ll love having in-unit laundry, making laundry day more convenient. Enjoy a peaceful night’s rest in the cozy bedroom, while the versatile den is perfect for a small home office, cozy movie room, or separate dining area. The bathroom has a glass-enclosed shower and clean, modern tiling. Tucked into a quiet neighbourhood yet close to all the essentials, this place strikes the right balance between comfort and convenience. (id:59911)
Century 21 Miller Real Estate Ltd.
202 Whites Falls Road
Georgian Bay, Ontario
Welcome to 202 Whites Falls Road, a breathtaking waterfront retreat on Gloucester Pool in Port Severn. This luxurious 4-bedroom, 5-bathroom home combines modern elegance and comfort, offering an open-concept layout, soaring ceilings, and expansive windows that showcase stunning lake views . Designed with entertaining in mind, the spacious living and dining areas are bathed in natural light, while the high-end kitchen with a large island is a chefs dream. The primary bedroom offers a private escape with a spa-like ensuite and mesmerizing water views. Three additional bedrooms, each with its own ensuite, provide ample space for family and guests. Step outside to enjoy direct waterfront access, perfect for boating, swimming, or simply relaxing by the shore. With a 3-car garage offering generous storage, this property blends luxury, nature, and convenience, just minutes from Hwy 400. Don't miss this rare opportunity. Contact us today for more information or to schedule your private tour! (id:59911)
Royal LePage Lakes Of Muskoka - Clarke Muskoka Realty
1200 Courtland Avenue E Unit# 23
Kitchener, Ontario
One Lower Stacked townhouse is available immediately for 1 year lease at 1200 Courtland Avenue east Kitchener. Units are completely independent and has more than 1000 square feet. It is close to Fairview Park Shopping Area and only 250 meters from Brockline LRT station. Water, sewage, condo fee, is included in rent of only 1899 and upto 2 parking are available for 50$/mo each. Gas heat and Hydro is extra. Coin operated laundry is available between unit 24 and 25. See virtual tour for similar unit and actual viewing available after application is approved. (id:59911)
Solid State Realty Inc.
2428 Lakeshore Road
Burlington, Ontario
STEPS FROM THE LAKE WITH INCREDIBLE WATER VIEWS THROUGHOUT! This 3+1 bedroom (could easily be 4+2), 3.5 bath 2 storey home is situated on the south side of Lakeshore Road and is beautifully appointed throughout. The home is approximately 2400 square feet PLUS a finished lower level. The main floor boasts beautiful hardwood flooring, smooth ceilings with pot-lights and crown moulding throughout. The large updated eat-in kitchen includes a large peninsula, quality cabinetry, granite counters, a pantry, wine room and stainless-steel appliances! The kitchen is also open to the oversized family room with a gas fireplace and access to the private backyard with stunning views of the lake. The main floor features a large living / dining room combination with a second gas fireplace, powder room and garage access. The second level of the home includes 3 large bedrooms PLUS an oversized office / den with a private balcony and two full bathrooms. The primary bedroom includes a walk-in closet and a stunning 4-piece ensuite with heated flooring. The lower level has a large rec room, 3-piece bath, office/den, laundry room and ample storage! The exterior has been professionally landscaped and features a private yard with a large composite deck, great curb appeal and a double driveway with parking for 4 vehicles as well as a double car garage! This home is conveniently located close to all amenities and walking distance to Burlington's core and all it has to offer! Beautiful lake viewing area at the end of the street to enjoy all the spectacular sunsets up close! (id:59911)
RE/MAX Escarpment Realty Inc.
407047 Grey Road 4
Grey Highlands, Ontario
This one-of-a-kind retreat in Grey Highlands is truly unique! Nestled on 16+ acres with multiple ponds and the gentle flow of the Little Beaver River running through, this property offers an extraordinary opportunity for those who value space, nature, and versatility.\r\n\r\nUpon entering the welcoming living room with vaulted ceilings and a cozy high efficiency wood burning fireplace, you'll be greeted by large windows that offer sweeping views of the property. Stepping out onto the private deck, you'll be captivated by awe-inspiring vistas. The open-concept kitchen and dining area, flooded with natural light from the skylight, is perfect for family gatherings or intimate meals. The main level also features a luxurious primary bedroom with a 3-piece ensuite and a relaxing 2-seater jet tub.\r\nUpstairs, discover 3 additional bedrooms and a 3-piece bathroom, providing plenty of space for family or guests. The fully finished walkout basement is a versatile space, featuring a family room warmed by a propane fireplace, a full second kitchen, a bedroom, a 3-piece bath with laundry, and direct access to a 2nd patio area. The area is well-suited for accommodating a large family, an in-law suite or guests.\r\n\r\nOutside, embrace the beauty of the 16.26-acre property with a pond, three storage sheds, and the serene Little Beaver River meandering through. From the graceful flight of birds and the gentle sounds of nature every visit promises new discoveries and a deeper appreciation for this property. Explore the Bruce Trail, nearby waterfalls, or Eugenia Lake, all just minutes away. With year-round activities such as skiing, snowmobiling, and golfing, this property is your gateway to Grey Highlands' all-season recreational paradise. Located just 5 minutes from Flesherton, 35 minutes from Collingwood and Blue Mountain, and 2 hours from Toronto, this home is a rare retreat with endless possibilities.\r\n\r\nDiscover the perfect blend of privacy, beauty, and convenience! (id:59911)
Century 21 In-Studio Realty Inc.
3 Rosanne Circle
Wasaga Beach, Ontario
This model, known as the Talbot, offers 1,568 square feet of open concept living space, 2 spacious bedrooms and 2 full bathrooms. The exterior is of vinyl siding, stone brick features and black window trim. The interior offers main floor living at its finest, with engineered hardwood flooring, 9ft ceilings and 8ft doorways throughout. The laundry room is also conveniently situated on the main floor with upgraded whirlpool front loader washer and dryer as well as upper cabinetry for additional storage needs and inside access to the garage. The kitchen is a bright enjoyable space with white quartz countertops, a seamless matching quartz backsplash, pot lights, upper cabinets, upgraded stainless steel appliances, island with dishwasher, undermount sink and black hardware. The living room has pot lights, an electric fireplace with outlets situated above for a mounted television, and a large window for natural lighting. The home comes with a 200-amp electrical service, tankless on-demand hot water heater, HRV system, sump pump and air conditioning. Schedule your showing today and see what living in Wasaga Beach's River's Edge has to offer. (id:59911)
RE/MAX By The Bay Brokerage
RE/MAX By The Bay
36 Meadows Avenue
Tay, Ontario
This unique home will impress you and has to be seen to be appreciated!!! Pride of ownership in this fully renovated/updated home from top to bottom. The covered entrance leads to 2846 sq.ft. of living space with 2 Bed/2Bath and room for more! A restful night sleep awaits you in the large master bedroom with a walk in closet and walkout to deck allowing you to slip/sneak into the amazing Poolspa to enjoy the stars on a hot summers night. Be pampered in the elegant spa like bathroom with stand alone shower and soaker tub. Unwind in the great room offering a serene setting with a view that overlooks the forest. Open concept living features a gorgeous designer kitchen with stylish quartz countertops & convenient large island for preparation and conversation that will inspire culinary creativity with plenty of storage. The dining space with additional breakfast bar expands your preparation and serving space. Enjoy a beautiful 4 season insulated sunroom with heated floors and heat pump all year round. A generous second bedroom with a 4-pc ensuite enables guest or family their own private space. The lower entrance boasts a massive family/entertainment room with cozy wood fireplace and sauna to spend quality time with friends and family. Wrap around decking with multiple walk outs invites you to spark up the grill and crank the tunes and grab a cold one. Escape to the great outdoors in the absolutely spectacular yard nestled on 1.7 acres of natural beauty which is private and treed, featuring a granite firepit and backing onto greenbelt/EP land. Entertain with confidence indoors & out. Exclusive Forest Harbour is a picturesque waterfront community on the shores of Georgian Bay with easy Hwy access. Close to amenities, a short drive to Midland, Orillia & Barrie, Port Severn, Coldwater. 4 season retreat / activities, boating, swimming, fishing, golf, skiing, snowmobile, ATV, biking, walking trails, 90 minutes to the GTA. A lifetime of memories!!! (id:59911)
Royal LePage In Touch Realty
5 Kintyre Court
Caledonia, Ontario
This stunning 2-storey home offers the perfect blend of comfort, space, and entertainment — ideal for growing families who love to host and relax in style. With 3+1 spacious bedrooms and 3.5 bathrooms, there’s room for everyone to spread out and feel right at home. On the main floor, enjoy everyday convenience with a thoughtfully designed layout featuring an updated kitchen with modern finishes, a large living room perfect for gatherings, a cozy family room with a fireplace, and main floor laundry for added ease. Upstairs, you’ll find three generous bedrooms, including a primary retreat with a 3-piece ensuite. A spacious 5-piece family bathroom completes the second level — perfect for busy mornings. The fully finished basement is an entertainer’s paradise, featuring a home theatre, pool table, and plenty of space for movie nights or game day get-togethers. It also includes a 4th bedroom, full bathroom and a separate office space for work or study from home. Outside, your private backyard oasis awaits — complete with a hot tub, gazebo, shed, and plenty of green space for kids to play or summer BBQs with friends. The double garage offers extra storage and convenience. Located in a quiet, family-friendly neighbourhood, close to parks, schools, and all the amenities Caledonia has to offer — this home truly checks all the boxes. Don't miss your chance to own this beautifully maintained home designed for both everyday life and unforgettable memories. Book your private showing today! (id:59911)
Keller Williams Edge Realty
168 Carlton Street
St. Catharines, Ontario
Live the low-maintenance lifestyle without sacrificing space or style. This beautifully updated bungaloft offers a versatile layout with soaring ceilings, skylights, and an open-concept design flooded with natural light. The lofted second level is perfect for a private primary suite or serene home office, complete with a second bedroom and full bath. The main floor impresses with a bright living/dining space featuring a gas fireplace, vaulted ceiling, and new white kitchen with quartz counters, stainless steel appliances, and courtyard views. A main-floor bedroom or office opens to a cozy side patio, while the finished basement offers a spacious family room and extra flex space. Recent updates include: modern light fixtures, luxury vinyl plank flooring, plush carpet upstairs, new doors and hardware, fresh paint, and more. Enjoy the private L-shaped patio, perfect for relaxing or dining outdoors.Conveniently located near shopping, QEW, and downtown St. Catharines. Roof 2018. Electrical Panel 2024. (id:59911)
Revel Realty Inc.
11 Alden Court
St. Catharines, Ontario
Welcome to 11 Alden Court — a charming two-storey side split that perfectly balances comfort, character, and convenience. Situated on a quiet, family-friendly cul-de-sac, this thoughtfully updated home boasts a stunning rear addition that showcases breathtaking views of the Niagara Escarpment. Whether you're a first-time buyer or looking for a serene place to call home, this property offers incredible value and lifestyle appeal. Step outside into your private backyard oasis, beautifully landscaped for entertaining or ideal for the avid gardener seeking tranquility. Inside, enjoy a bright and functional layout, perfect for everyday living and hosting guests. Location couldn’t be better — just minutes to Brock University, the Pen Centre, and quick access to Highway 406, making your daily commute or weekend adventures a breeze. Don’t miss your opportunity to own this one-of-a-kind home! (id:59911)
Keller Williams Complete Realty
144 Uphill Court
Ancaster, Ontario
Classic Branthaven 2stry home perched on a hill. Enjoy the tranquility and privacy this home offers, nestled on a court in the prestigious High Park Estates neighborhood. Fully renovated and featuring a centre hall plan with engineered hardwood throughout the main and upper level and sky light offering lovely natural light. The main level includes a formal living & dining room with built-in cabinets, office with built in bookcase, an oversized family room with gas fireplace and views of both the court and backyard, and main floor laundry off the beautifully designed kitchen. Upstairs enjoy 4 large bedrooms with crown moulding and pot lights, two fully renovated bathrooms including ensuite & walk-in closet in the master bedroom. The fully finished lower level features new vinyl flooring, infrared sauna, a large rec room, a rough-in kitchen, garage entry, and ample storage. Step outside and enjoy the private backyard surrounded by gardens and nature while being close to all amenities. (id:59911)
Exit Realty Strategies
320 Deerfoot Trail
Waterloo, Ontario
Welcome to your private retreat in one of Waterloo’s most prestigious communities. Nestled on a quiet, tree-lined street in Carriage Crossing, this executive 4+1 bedroom, 4 bathroom home offers over 4,200 sq ft of thoughtfully designed living space—seamlessly blending elegance, comfort, and functionality. Step inside to find soaring ceilings, custom millwork, and expansive windows that bathe the home in natural light. The gourmet kitchen is a chef’s dream, featuring a large center island, premium appliances, a walk-in butler’s pantry, and open flow to the dining area and great room—perfect for both everyday living and grand entertaining. The main floor office provides a quiet workspace and could easily serve as a guest suite or additional bedroom. A stylish powder room, combined mudroom/laundry with built-ins, complete the main level with convenience and flair. Upstairs, the primary suite is a luxurious retreat with hardwood flooring, crown moulding, a spacious walk-in dressing room, and a spa-inspired ensuite. Three additional bedrooms and a beautifully finished main bathroom offer comfort and space for the whole family. The fully finished lower level adds versatility with a spacious recreation room featuring an electric fireplace, a sleek wet bar, a fifth bedroom, three-piece bathroom, and a bonus room ideal for a home gym, den, or sixth bedroom. Outside, enjoy resort-style living in the private backyard oasis—complete with a tiled concrete in-ground pool & spa, covered porch, and Eramosa flagstone patio—designed for entertaining or peaceful relaxation. Ideally located near RIM Park, Grey Silo Golf Club, scenic trails, top-rated schools, and with quick access to the highway, this exceptional residence offers both lifestyle and location. 320 Deerfoot Trail – A refined home for the discerning buyer seeking the best of East Waterloo. (id:59911)
Right At Home Realty Brokerage
185 Fire Route 72
Trent Lakes, Ontario
Simply Stunning! Move in Ready. Upgrades Galore! Boasting of Pride of Ownership. Sought after area. Newly constructed custom built modern energy efficient year round home(2022)on established 108' waterfront facing due West. From its elegant manicured facade to it meticulously designed interior, every detail of this residence exudes taste and sophistication. High ceilings, 9' on main & 10' on 2nd Level. The custom designed gourmet kitchen and large eating area are a Chef's delight, the heart of the home, with large windows facing the water. Fitted with high end appliances, custom cabinetry, Large island (4'x10.5') with Quartz countertops and filled with an abundance of light. Separate pantry with double oven is a wonderful bonus. Living room is light filled during the day and warm & cozy at night in front of the beautiful stone fireplace (propane). Living Room, Dining & Kitchen open concept with total living space of 40x17', perfect for large gatherings. The Family Room is a 3 sided calming area complete with a exterior sliding door, easily converted to a 4th bedroom. Main Flr has heated Maple floors. On 2nd a peaceful getaway to the Primary Suite boasts large windows, 2 walk-in closets and large ensuite. All washrooms and mudroom enjoy the comfort of heated Brazilian Slate flooring. Motorized Shade-o-matic Dual Concept shades throughout. Prefinished wood exterior, 458sq ft Garage with heated flrs/11' height, Heated Boathouse 20'x24', This home is situated on large flat property facing west across beautiful Pigeon Lake. Enjoy evenings of unforgettable, breathtaking panoramic horizon and spectacular sunsets. Just a short boat ride across the lake to Sandbank area and the charming town of Bobcaygeon. The beautifully manicured back yard oasis includes mature firepit, 55x10' partially covered deck,10x12 garden Shed and walk-in waterfront. This "Heart of the Kawarthas" retreat can be your own private sanctuary to entertain by the lake with family and friends! Act No (id:59911)
Property Match Realty Ltd.
102 - 427 Aberdeen Avenue
Hamilton, Ontario
Live in the Heart of Hamilton's Vibrant West End! This charming 2-bedroom, 1-bathroom condo at URBAN WEST offers nearly 800 sqft of stylish living space, perfectly positioned to take advantage of everything this thriving neighborhood has to offer. Whether you're seeking modern comforts or the convenience of being steps from local amenities, this unit has it all. Complete with 1 parking spot, 1 locker, and a beautiful large rooftop terrace, this condo blends functionality and style in an unbeatable location. Located just moments from trendy cafes, gourmet restaurants, and unique shops along Aberdeen and Locke Street, you'll never run out of things to explore. Nature enthusiasts will love the proximity to Victoria Park and the Hamilton Waterfront Trail, perfect for outdoor activities. Public transit, major highways, and the Hamilton GO Centre are all just minutes away, making commuting a breeze. Another standout feature of this location is its close proximity to McMaster University and Innovation Park, making it an excellent choice for young professionals, students, and faculty members looking to live near these key institutions. Hamilton's West End is known for its rich industrial past and vibrant community spirit. Over the years, the area has evolved into a blend of historic charm and modern living, making it one of the city's most desirable places to call home. Its diverse character and strong sense of community continue to attract young professionals, families, and investors alike. This well-maintained condo is the ideal opportunity for first-time homebuyers, downsizers, or savvy investors looking to capitalize on Hamilton's growing market. With its efficient layout and prime location, 427 Aberdeen Ave, Unit 102, is an opportunity you wont want to miss. Don't wait - schedule your private showing today and experience the best of Hamilton's West End living! (id:59911)
Exp Realty
84 - 86 John Street S
Hamilton, Ontario
A rare opportunity to own a fully renovated mixed-use building in the heart of downtown Hamilton. Positioned in a high-visibility area, this 2,268 sq ft property offers a seamless blend of contemporary residential and commercial space, thoughtfully renovated throughout. Ideal for investors, business owners, or live-work buyers seeking flexibility and long-term value. The property highlights: 2 residential units - fully leased with excellent A++ tenants (who wish to stay). Middle unit has 2 bedrooms, living room, 1 bathroom, kitchen with exterior access to balcony. Upper unit has 1 bedroom, 1 bathroom, additional room can be used as living room or 2nd bedroom. Both units have been fully revamped from top to bottom, featuring modern kitchens, upgraded bathrooms, access to private balcony and onsite laundry. Commercial unit - vacant and ready (for buyer flexibility). Zoning allows for multiple uses. Current set up is renovated as a fast-food restaurant. Features include: new partitions, custom millwork, structural reinforcements with added support beams, basement asbestos abatement completed, 2 bathrooms. Ready for immediate use or as a custom build-out. All units have upgraded plumbing (2023), electrical (2023), hvac systems (2023), gas piping (2023), roof (6 years). 3 surface parking in the back (new wooden sliding gate). All units have multiple access points. EXTRA income potential with side billboards for advertisements. Minutes away from downtown Hamilton, St Joseph's Hospital, Go Station, Jackson's Square, City Hall, 1 bus ride to McMaster University. (id:59911)
Right At Home Realty
602 - 246 Lester Street
Waterloo, Ontario
Sun-filled NW corner unit in the heart of Waterloo University District! Spacious 902 SF interior with 2 beds + den (can be used as 3rd bed) & 2 full baths. Open-concept layout, approx. 9' ceiling, modern L-shaped kitchen w/quartz counters & S/S appliances. Laminate floors throughout, in-suite laundry. One of the condo's party rooms is next door and offers direct access to the balcony.Steps to UW & WLU, plaza, supermarket & transit. Ideal for end-user or investor! (id:59911)
Homelife Landmark Realty Inc.
602 - 246 Lester Street
Waterloo, Ontario
Sun-filled northwest corner unit available for lease in the heart of Waterloo University District! This spacious 902 sq ft suite offers 2 bedrooms plus a den (perfect as a 3rd bedroom) and 2 full bathrooms. Enjoy an open-concept layout with high ceilings, a modern kitchen featuring quartz countertops and stainless steel appliances, and easy-to-maintain laminate flooring throughout.One of the condo's party rooms is next door and offers direct access to the balcony. Steps to both universities, transit, shopping, and dining-ideal for students or young professionals. If needed, the furniture shown in the photos can be left for the tenant's use. (id:59911)
Homelife Landmark Realty Inc.
118 - 305 Garner Road W
Hamilton, Ontario
Stunning 1-Year-Old End-Unit Townhome in Ancaster Built by LIV Communities! Welcome to this beautifully upgraded 3-bedroom, 3.5-bathroom end-unit townhome offering 1,624 sq ft of stylish living space, plus an additional 347 sq ft in the fully finished basement. Located in a sought-after Ancaster community, this bright and airy home is filled with natural light and beautiful views of near by green space, thanks to extra windows throughout. The main floor features durable laminate flooring and a modern dark wood kitchen with quartz countertops, seamlessly flowing into the open-concept living and dining areasideal for both everyday living and entertaining. Upstairs, the spacious primary suite boasts a walk-in closet, a spa-like ensuite with a soaker tub and glass shower, and large windows that flood the room with light. Two additional well-sized bedrooms provide plenty of space for family, guests, or a home office. You'll also appreciate the convenient second-floor laundry with a stackable washer and dryer. The finished basement adds even more versatile living space, featuring a cozy family room, a 4-piece bathroom, and a delightful under-stair craft room perfect as a creative nook or play area. Complete with a single-car garage, this exceptional end-unit townhome offers the perfect blend of comfort, style, and functionality in one of Ancaster's most desirable communities. Close to Highway access, schools and shopping. (id:59911)
RE/MAX Escarpment Realty Inc.
6 Zeffer Place
Kitchener, Ontario
This exceptional home is a must-see to fully appreciate its quality craftsmanship and thoughtful updates. The top 5 reasons to make this home yours include: 1. BEAUTIFULLY UPDATED KITCHEN Features an oversized island with drawers, ample cabinetry, stainless steel appliances, and sliders leading to the family room with a gas fireplace. 2. SPACIOUS & BRIGHT LIVING AREAS The huge living/dining room boasts two skylights with blinds, while the rec room offers a cozy wood-burning fireplace, an inviting bar, and a 2-piece bath. 3. WELL DESIGNED UPPER LEVEL Includes 3 bedrooms, a primary with an ensuite, and a convenient upper-level laundry in the 4-piece main bath. 4. LOCATION: This is a prime Kitchener location, walking distance to adventure and minutes to convenience. This home is close to an array of amenities, including Chicopee Ski Hill, Waterloo Airport, shopping, restaurants, schools, trails, and parks.5. UPGRADES: Notable upgrades include custom windows on the top and basement floors (2015) + all glass changed on remaining windows. Kitchen, bathrooms, closet doors, main/upstairs/basement flooring (2020). Hot water heater rental (2021). Don't miss the opportunity to make it yours book your showing today. (id:59911)
Shaw Realty Group Inc.
0 Leask Avenue
Fort Erie, Ontario
Discover the potential of Leask Ave - a spacious and serene vacant residential lot nestled in the growing community of Fort Erie, Ontario. Whether you're an investor, builder, or future homeowner, this is a rare opportunity to secure a generously sized parcel of land in a peaceful setting with convenient access to amenities and major routes. Located close to schools, parks, shopping, Lake Erie, and just a short drive to the U.S. border. (id:59911)
RE/MAX Hallmark Corbo & Kelos Group Realty Ltd.
0 Bidwell Parkway
Fort Erie, Ontario
Discover a rare opportunity to own a piece of land in the sought-after Fort Erie area. Located on the quiet and tree-lined Bidwell Parkway, this vacant residential lot offers future potential in a growing community. Whether you're an investor, a nearby homeowner looking to expand your yard, or someone with a long-term vision, this parcel offers a unique opportunity. Within a short driving distance to schools, parks, Niagara River, and Lake Erie. Don't miss this one! (id:59911)
RE/MAX Hallmark Corbo & Kelos Group Realty Ltd.
39 Linden Park Lane
Hamilton, Ontario
The opportunity that NO ONE should miss out on!!!!! For $719,900 ( including HST ) 39 LINDEN PARK LANE could by YOURS IN JUST 30 DAYS! This 1360 sf INTERIOR BRAND NEW FREEHOLD TOWNE located on a Private Lane on HAMILTON’s CENTRAL MOUNTAIN. Built by DiCENZO HOMES enjoy FRONT EXTERIORS complemented with BRICK, STUCCO & STONE. This UNIT has a COVERED PORCH & a FAUX BALCONY. Once inside you are welcomed by HARDWOOD FLOORING that leads you to an OPEN CONCEPT DINING, LIVING & KITCHEN AREA. The kitchen has CLASSIC WHITE CABINETRY, STAINLESS STEEL APPLIANCES, PANTRY & an ISLAND. When it’s time to RELAX, upstairs you will find CONVENIENT UPSTAIRS LAUNDRY & 3 SPACIOUS BEDROOMS. The PRIMARY BEDROOM features 2 CLOSETS ( one walkin ) & an ENSUITE with a LARGE VANITY & GLASS CORNER SHOWER. This TOWNE is just minutes from ALL AMENITIES & MOVE IN READY!!!! (id:59911)
Coldwell Banker Community Professionals
108 - 3058 Sixth Line
Oakville, Ontario
Modern town home approximately 1014 Sq., Ft in small exclusive enclave! Single floor plan (no stairs) offering 2 beds +2 full baths that has been luxuriously upgraded throughout. The open concept design features an upgraded marble tile foyer with quality laminate flooring. Featuring a formal dining room and living room with trendy faux brick feature wall and a linear kitchen complete with white cabinetry, stainless steel appliances, and an enlarged island/breakfast bar with double waterfall quartz counters. Two spacious bedrooms with custom blackout blinds. The primary bedroom features double closets and an upgraded 4-piece ensuite. Upgraded sinks, faucets, lighting, backsplash, closet organizers and more! Parking #33, locker number #86. Move-in ready! (id:59911)
Century 21 Miller Real Estate Ltd.
676 Trethewey Drive
Toronto, Ontario
OFFERS ANYTIME! - Ideal Starter Home, Investment, Custom Home Possibility! Detached 3 Bedroom Home with a Detached 1.5 Garage Set Upon a STUNNING PIE SHAPED LOT That is Over 75ft Wide at the Rear! This Toronto Property has Development Potential! Ideal Location on a Quiet Crescent Just Off of Trethewey with TTC Just Steps Away, Eglinton Crosstown LRT, Shopping, Schools and Parks are All Nearby! (id:59911)
Royal LePage Terrequity Realty
232 Pacific Avenue
Toronto, Ontario
Attention Value Seekers! This Rare And Spacious Property Is Located Just A Couple Of Blocks From High Park, The Bloor Subway Line & The Vibrant Dundas West Area. Set On A Coveted, Extra-Deep Lot On Pacific Avenue, This Wide Semi-Detached Brick Home Features A Main-Floor Brick Addition, A Double Car Garage, And Parking For Three Additional Vehicles. Currently Configured As A Well-Maintained Triplex With Basement Suites, This Solid Income-Producing Property Offers Incredible Versatility And Potential For Multigenerational Living Or Further Development, Including The Possibility Of A Garden Suite. The Layout Includes A Bright Main-Floor Unit With High Ceilings, Three Bedrooms Plus A Den, And A Walkout To The Backyard; A Second-Floor One-Bedroom Plus Den With A Large Balcony; A Third-Floor Studio With Skylight And Private Walkout, A Lower Front One-Bedroom Suite With Good Ceiling Height & A Spacious Lower Rear Unit That Can Serve As A Studio, One-Bedroom, Office, Or Storage. With Fantastic Tenants In Place, Multiple Walkouts, And Numerous Renovations And Improvements Over The Years, This Turnkey Property Is A Rare Opportunity With Limitless Potential! (id:59911)
Royal LePage Signature Realty
86 Wildwood Road
Halton Hills, Ontario
Rare Opportunity! 1.3-Acre Property Surrounded by Mature Trees in The Glen !!! This well-maintained family home is Situated on one of the most Popular streets in the highly desirable neighborhood of Glen Williams !! Set on a sprawling 1.3-acre lot, this property offers the privacy and tranquility you've been searching for. Enjoy walking distance to Downtown Georgetown, local pubs, schools, scenic trails, and the beautiful Credit River. Enjoy the perfect balance of small-town charm and nature, all within reach of urban amenities. A rare opportunity to own a piece of paradise in Glen Williams. This one is sure to impress!! (id:59911)
Right At Home Realty
49 San Remo Terrace
Toronto, Ontario
Welcome To This Rarely Offered Executive 3 Bedroom Townhome Boasting Over 2,000 Sq. Ft. Of Living Space! The Functional Layout And Abundant Natural Light Throughout Create An Inviting Atmosphere. Step Into The Open Concept Kitchen Featuring An Island And Bright Large Windows, Perfect For Entertaining Guests. Relax In The Spacious Bedrooms Each Offering Ample Closet Space. The Primary Bedroom Retreat Is A Highlight, Featuring An Ensuite Bathroom, Walk-In Closet And Impressive 15 Ft. Vaulted Ceilings, With A Walk-Out To The Balcony Where You Can Enjoy The Serene View Of The City Line And Backing Onto A Parkette. This Home Is Adorned With Quality Hardwood Flooring, 2 Gas Fireplaces, Freshly Painted Walls And California Shutters Throughout, Adding Elegance And Warmth To Every Corner. Conveniently Located Near Mimico Go, Gardiner Expressway, Highway 427, Shopping Centres, San Remo Bakery, Restaurants, Schools, The Lake & Much More. This Home Offers Both Comfort & Convenience. Just Move In! (id:59911)
Royal LePage Signature Realty
311 Tollendal Mill Road
Barrie, Ontario
Nestled on a private, treed 1.23 acre lot, backing onto Lover's Creek, in the exclusive lakeside neighbourhood of South Shore, you will find this rare piece of history. Built in 1860, & then relocated & restored to preserve the character in 1988, while modernizing the homes structural components, including plumbing, HVAC, electrical & foundation. This property has continued to undergo extensive renovations since. W/ the Marina & walking trails steps away & a short walk to the beaches of Kempenfelt Bay, along w/ the proximity to Barrie's downtown & GO Train station, this property is the perfect blend of outdoor lifestyle & city conveniences. Step into the impressive front foyer - the craftsmanship of the original staircase, hardwood floors & 16 baseboards. The spacious family/dining room offers a 2-pcs bath, double french doors leading to rear yard & convenient side entrance. The renovated kitchen boasts custom cabinets, stone counters & top of the line built-in appliances, large island & walk-in pantry. Open concept & tastefully restored, perfect for entertaining. The expansive living room features gas fireplace & beautiful, large windows w/ tranquil views. On the 2nd level you will find the primary suite w/ it's own fireplace, walk-in closet & 5-pcs semi-ensuite boasting a new double vanity, vintage stand alone tub & large walk-in shower. Also on this level - the guest suite, which was the original staff quarters. It offers a private bedroom, 3 pcs bath & bonus space, 2nd floor laundry room, along w/ its own staircase to the main level. The basement is finished w/ a rec room, large utility/laundry room, & workshop with bulkhead door access to the yard. A fully fenced backyard has a cottage-like feel w/ an expansive, covered, composite deck, perfect for enjoying a morning coffee or afternoon BBQ while taking in the forest views. The long laneway leads to oversized double car garage w/ loft space. Modern conveniences; BI deck heater, BBQ hook up, irrigation system. (id:59911)
Royal LePage First Contact Realty Brokerage
207 - 5080 Pinedale Avenue
Burlington, Ontario
LOCATION, LOCATION, LOCATION CLOSE TO LAKE ONTARIO AND THE OAKVILLE BORDER! CENTRALLY SITUATED ON THE SECOND FLOOR OF THE MIDDLE BUILDING IN BEAUTIFUL PINEDALE ESTATES CONDO COMPLEX. THIS TWO BEDROOM TWO BATHROOM UNIT IS ONLY A FEW MINUTES WALK TO ALL OF THE GREAT AMENITIES IN THIS BUILDING: POOL, SAUNA, GOLF PRACTICE AREA, BILLIARDS ROOM, WHIRLPOOL, EXERCISE ROOM, LIBRARY, PARTY ROOM, UNDERGROUND PARKING AND STORAGE LOCKER. VERY POPULAR NIPIGON MODEL WITH A PREFERRED SECOND FLOOR LOCATION-NO NEED TO RELY ON THE ELEVATOR! PRIVATE BALCONY WITH A GREAT VIEW OF A GROVE OF MATURE PINE AND DECIDUOUS TREES, BIRDS, WILDLIFE AND LOVELY SUNSETS. THE MASTER BEDROOM OFFERS A 4 PIECE ENSUITE BATHROOM AND SLIDING DOOR ACCESS TO A LARGE, BRIGHT SUNROOM/ DEN/OFFICE WITH ACCESS TO THE BALCONY AS WELL. GREAT "WALK-SCORE" LOCATION CLOSE TO SHOPPING IN APPLEY MALL AND PUBLIC TRANSPORTATION. FURNITURE INCLUDED OR REMOVED AT BUYER'S OPTION! (id:59911)
Right At Home Realty
19 Farm View Lane Unit# 174
Prince Edward County, Ontario
Welcome to 19 Farm View Lane, a beautiful Milford model cottage in the Woodlands area of East Lake Shores—a gated, seasonal resort community on East Lake in stunning Prince Edward County. This 2-bedroom, 2-bath getaway features a split-bedroom layout with one bedroom on each side of the living space—ideal for hosting guests or enjoying extra privacy. The main bedroom includes a 2-pc ensuite, while the second bedroom has in-suite laundry tucked neatly into the closet. There's also a separate 3-piece bathroom with a walk-in shower. Enjoy incredible sunsets from the large, west-facing screened porch, complete with a ceiling fan and roll-down shades—perfect for warm summer evenings. The cottage is wheelchair accessible, with a front ramp and a walk-in shower. It’s also climate-controlled with a 3-head heat pump (heating and cooling) to keep you comfortable throughout the season. The open-concept kitchen, dining and living area offers a bright and welcoming gathering space. Freshly painted and sold fully furnished, this cottage is move-in ready. It also has a storage shed, private two-car parking, and an EV charging outlet—ideal for electric vehicle owners. Ideally located just steps from the beach and East Lake, and a short walk to the adult pool, gym, Owner’s Lodge and lakeside patio deck. Minutes from Sandbanks Provincial Park, Picton, wineries, restaurants, and farm stands. On site, enjoy 2 pools, tennis, basketball and bocce courts, gym, playground, dog park, walking trails, and 1,500+ ft of waterfront with shared canoes, kayaks and paddleboards. Weekly activities like yoga, aquafit, Zumba, live music, line dancing and crafts create a warm, welcoming atmosphere. Open April to October. Monthly condo fees of $669.70 include TV, internet, water, sewer, grounds maintenance, off-season snow removal and all amenities. Rentals are optional—join the turnkey corporate program or or manage your own. A low-maintenance County escape with sunset views and a layout you'll love! (id:59911)
Royal LePage Connect Realty Brokerage
Royal LePage Connect Realty
410 - 20 Koda Street
Barrie, Ontario
Modern Top-Floor Condo with Private Terrace & Parking 20 Koda St, BarrieWelcome to this stylish and sun-filled 1 bedroom, 1 bathroom condo located in the highly sought-after Bear Creek Ridge community at 20 Koda Street. Situated on the top floor, this beautifully maintained unit offers peaceful views, an open-concept layout, and a private terrace perfect for morning coffee or evening relaxation.Inside, you'll find modern finishes throughout, including a sleek kitchen with stainless steel appliances, a spacious living area with large windows, and a well-appointed 3-piece bathroom, and a generously sized bedroom. Additional perks include in-suite laundry, 1 designated parking spot, and convenient access to Highway 400, parks, shopping, and public transit. Whether you're a first-time buyer, downsizer, or investor, this condo checks all the boxes for low-maintenance, comfortable living. (id:59911)
Royal LePage First Contact Realty
55 Vanessa Drive
Orillia, Ontario
Beautiful 2 story 3 +1 bedroom home, walk-out basement with in-law potential, finished from top to bottom in Orillia south end. This home has had extensive renovations over the past three years. Kitchen reno ( new cupboard doors and hardware, quartz counter tops, and sink), New SS appliances, paint throughout, main-floor patio doors leading to large 12'x 29' with deck wrap around to back garage man door for easy access includes BBQ N-Gas hook up. New Garage doors, Furnace and water heater replaced 2024 (owned). Special features: Dark oak hardwood floors, main and upper levels, Spacious Master bed room with walk out to private upper deck with new deck boards (21' x 10') and MB ensuite. 2 additional bedroom on upper floor with main bath. Main floor has eat in kitchen/Dining with patio to large deck. Lower Level all tiled floors with 4th bedroom with 3 pc ensuite, and walk out to interlock patio and 6 man hot-tub. Hot tub has had new control board and cover replaced 2024. Fully fenced yard, Pear tree with 2 side gates, and built in storage under main deck. Beautifully landscaped MOVE IN READY. (id:59911)
Sutton Group Incentive Realty Inc.
370 Highway 7 Avenue E
Richmond Hill, Ontario
Conveniently Located Parking Space For Sale On Level B, Buy It Before It's Gone! Rarely A Parking Spot Becomes Available For Sale. You Can Use It For Your 2nd Car or Easily Rent It Out For an Extra Income. Buyer Must be an Owner of a Unit in the Building (370 or 372) to Purchase the Parking Space. (id:59911)
Housesigma Inc.
2 Glenridge Drive
Markham, Ontario
Rare opportunity in prestigious Cachet Estates the Bridle Path of Markham. This beautifully maintained estate sits on a premium 1-acre lot with over 270 of frontage and 6,000+ sq.ft. of elegant living space. Nestled in a quiet, tree-lined neighborhood, it offers exceptional privacy and luxury. Features include a professionally landscaped park-like backyard with mature trees, private tennis court, new fence, gazebo, and storage shed. Recently updated family room with panoramic views, high-end kitchen with Sub-Zero & built-in appliances, 10-ft ceiling living room, 3 skylights, games room, media room, wine cellar, etc. Located in one of the GTAs most exclusive neighborhoods, steps to top-ranking Pierre Trudeau High School, community center, skating arena, and library. Just minutes to Hwy 404 and nearby golf courses. Ideal for end-users seeking a move-in-ready luxury retreat or developers looking to build a landmark estate in a premier location. (id:59911)
Hc Realty Group Inc.
287 Burns Boulevard
King, Ontario
An incredibly rare opportunity to own a gorgeous bungalow in King City just a 10 minute walk to the GO Station! This massive 131x261 foot lot has beautiful, sprawling landscaping surrounding a large pool and entertaining area. 3 car garage with storage, custom impressed concrete driveway, private yet inviting entranceway into the home with 3 large bedrooms on the main floor including a huge primary with 5 piece ensuite and walk-in closets, main floor laundry room, huge living room, sitting room with fireplace, upgraded kitchen and appliances including stone counters, dedicated dining area and massive finished basement including 5 piece bathroom with soaker tub, bar & entertaining area which could be a kitchen and 2 more bedrooms. Gym and games area completes this incredible home. King City in Ontario offers a blend of natural beauty and convenient amenities, making it a desirable place to live. It's known for its rolling hills, kettle lakes, and forests, while also providing easy access to Toronto and Barrie. The community features a variety of local attractions, including a hockey arena, community hall, library, and sports park. Some local hotspots include: Established in 1851, Hogan's Restaurant for generations has been a part of King City and York Region. Whether it is your first visit, or you are one of the many patrons who visit Hogan's Restaurant often, you will be wrapped in the historic ambiance of this beautiful upscale eatery. Marylake Retreat, Country Apple Orchard Farm, Pine Farms Orchard and King Township Museum. Additionally, Cardinal Golf Club, Briarwood Farms, and Tasca Park are also well-regarded. (id:59911)
Exp Realty
48 Gaetano Court
Vaughan, Ontario
Welcome to this stunning, fully renovated home boasting 4 spacious bedrooms, a Huge Premium Pie Shaped lot and is situated on a quiet Cul de Sac. Upgrades include, Engineered Walnut Floor thru out, New Vinyl Windows, Crown Moulding, New Staircase with metal railing, 5 renovated luxurious Bathrooms, 7 ' solid wood doors and a sprinkler system. The Basement is fully finished with 3 rooms, a full Kitchen and 4 piece bathroom, great for an In-law suite or as Income Potential. The home is also close to shopping, schools and highways, a perfect blend of luxury, location, and lifestyle for growing families! (id:59911)
International Realty Firm
- Barn - 1153 Canal Road
Bradford West Gwillimbury, Ontario
Rare opportunity to purchase approximately 4,500 sq ft of versatile barn space situated on 8.44 acres with prime exposure at the intersection of Highway 400 and Canal Road. This high-traffic location is just a short drive from both Toronto and Barrie, offering exceptional accessibility and visibility. The barn features high ceilings, electricity, water, two furnaces, a wood stove, and a washroom, ideal for a wide range of uses including a market, showroom, or storage facility. A covered porch wraps around the building, adding charm and functionality. The fertile land has supported a variety of crops, including lettuce, beets, carrots, and onions, making it well-suited for continued agricultural use. The property is also zoned for a single-family residential home, offering the potential to build or sever and build, presenting an excellent opportunity for both commercial and residential development. (id:59911)
Exp Realty Brokerage
- Barn - 1153 Canal Road
Bradford West Gwillimbury, Ontario
Rare opportunity to lease approximately 4,500 sq ft of versatile barn space with excellent exposure at the intersection of Highway 400 and Canal Road. This unique structure features high ceilings, electricity, water, heat (via two furnaces), and a washroom. The surrounding covered porch adds charm and functionality, making it ideal for a wide range of uses including a market, showroom, or storage facility. Conveniently located just a short drive from highway 400 for direct travel to either Toronto or Barrie and Muskoka , this property offers exceptional access and visibility in a high-traffic area. (id:59911)
Exp Realty Brokerage
629 Bowen Road
Havelock-Belmont-Methuen, Ontario
Welcome to 629 Bowen Road a rare opportunity to own a pristine waterfront lot in the heart of Havelock-Belmont-Methuen Twp. This exceptional property offers breathtaking year-round views of the Crowe River, creating the perfect canvas for your dream home or cottage retreat. Imagine waking up to serene water vistas and spending your days kayaking, paddleboarding, or swimming right from your doorstep. With hydro available at the road and the option to purchase the sellers generator, the groundwork is laid for creating a customized escape tailored to your vision. Whether you're seeking a peaceful getaway or planning to build your forever home, this vacant lot provides the ideal setting to bring your plans to life. Don't miss the chance to secure your own slice of waterfront paradise a tranquil haven just waiting for your personal touch! (id:59911)
Royal LePage Burloak Real Estate Services
207 Church Street S
Richmond Hill, Ontario
Welcome to 207 Church Street South in Richmond Hill, a charming residence nestled in a family-friendly neighbourhood poised for incredible growth. Set within a well-established community, this home offers both immediate comfort and long-term potential, with major transit improvements on the horizon that promise to transform everyday living. The area is set to benefit from the upcoming Yonge North Subway Extension, introducing four new stations that will extend the TTC subway line from Finch to Richmond Hill Centre, dramatically enhancing connectivity across the GTA. The Viva Rapid Transit Expansion along Yonge Street will add dedicated bus lanes, streamlining commutes and improving daily travel. Meanwhile, planned upgrades to the Richmond Hill GO Line will bring more frequent train service and easier access to downtown Toronto. Beyond transit, this vibrant neighbourhood offers everything families value from top-rated schools and local parks to a warm, welcoming sense of community (id:59911)
Genesis Realty
18 Dunbar Road S
Waterloo, Ontario
Whole house for rent at 18 Dunbar Road S, Waterloo, located in the heart of the university district. This bright home features 2+1 bedrooms (two on the main floor and one in the basement), two full bathrooms (one on each level), and a sunny room that can be used as a study, dining area, or tea room. Fully furnished with beds, desks, sofas, and more—ready for you to move in. The kitchen is fully equipped and includes a washer and dryer. Enjoy a quiet backyard with lush greenery and strong privacy, plus available parking. Conveniently located within walking distance to Wilfrid Laurier University (about 15 minutes), University of Waterloo (about 20 minutes), and T&T Supermarket (about 14 minutes). Multiple bus routes provide easy access to light rail, shopping centers, and schools. Rent is reasonable; utilities and internet are paid by the tenant. Available for immediate move-in with long-term leases welcome. Ideal for students, small families, and professionals. (id:59911)
Royal LePage Wolle Realty
155 Elmira Road N
Guelph, Ontario
An exceptional opportunity to own a fully updated, purpose-built legal duplex offering over 3,100 sqft of finished living space (2,254 sqft above grade + 916 sqft in the lower unit), complete with separate entrances, private garages, individual driveways, separate decks, furnaces, hydro meters, hot water tanks, and laundry facilities for each unit. The freshly painted main unit spans two spacious levels, featuring 4 large bedrooms, 2.5 bathrooms, an open-concept kitchen and family room with walkout to a private deck, and a generous primary suite with walk-in closet and a full ensuite with separate tub and shower. The second floor also includes a full bathroom and convenient laundry room. The bright lower-level unit offers 2 large bedrooms, oversized windows, an open kitchen and living space, its own laundry, a 4-piece bathroom with ensuite privilege, and a massive cold cellar for storage. With parking for 6 vehicles (2 garages + 4 driveway), this is a rare chance to invest, live in one unit and rent the other, or create the ideal multi-generational living setup in a high-demand location. (id:59911)
RE/MAX Real Estate Centre Inc. Brokerage-3
RE/MAX Real Estate Centre Inc.
5.5 South Court Street W
Norwich, Ontario
5.5 South Court St W is a well constructed Bungalow End Unit Condo with two car driveway. This modern gem is located on a quiet street with prime location close to all of the community's features, just a minute walk up the road from the inviting Harold Bishop Park and walking distance to the naturescapes of the Norwich Conservation Area. This offering is calling first time buyers, down sizers, and commuters to surrrounding cities and towns or the ideal getaway for those working from home. The modern build offers high level workmanship floor to ceiling; including two bright and spacious bedrooms (one that could also function as a beautiful office), a luxurious four piece bathroom with connencted main level laundry, a modern build kitchen with quartz countertop and full suite of quality stainless steel appliances, an open concept living room, a long two car paved driveway with additonal private garage parking, engineered hardwood and porcelain tiled flooring throughout, and an aesthecially appealing exterior facade with brick, stone and modern black features. The hardwood finished staircase leads to an unfinished basement with the same square footage as the main level, offering so much potential for finishing as desired. The basement has a roughed in washroom, large egress window, and cold storage area with sump pump. With Buyer's option to hire the contractor who completed the work on the development to complete the basement with quality finsihes for an estimated cost of $18,000 to $23,000 including a legal third bedroom (with proper egress window), a second bathroom (three piece bath), and a large living room/family room (with option for kitchenette or full kitchen for increased price). The on demand gas hot water tank and gas barbeque connection at the brand new deck are even further offerings. Condo fees include exterior items such as roof, windows, doors, landscaping, lawn care, and condo management/common elements maintainence. Taxes are not yet assessed. (id:59911)
Exp Realty
109 Carroll Street
Ingersoll, Ontario
Attention first time home buyers, investors or down-sizers! Check out this 3 bed 1 bath bungalow located within walking distance to all major amenities in the small town of Ingersoll. Main floor offers a large living room, eat-in kitchen with SS appliances and RO Water system, main floor laundry with brand new washer and dryer, 3 bedrooms, and a newly renovated 3-piece bathroom. There is potential upstairs in the unfinished loft to give you another 290 Sq. Ft. of living space. The basement is unfinished but could offer another space to add a Recreation Room or Games Room. Updates include: A/C 2024, Electrical Panel 2024, Water Heater and Softener 2024, Furnace 2022, Windows and Doors 2015, and Metal Roof 2009. Property is being sold in “as is” condition. Call for your private showing today! Don't miss out! (id:59911)
RE/MAX Real Estate Centre Inc.
93 Wilmot Trail
Clarington, Ontario
Welcome To Your Dream Retreat In The Vibrant Adult Lifestyle Community Of Wilmot Creek! Rare Bonus offered : Unspoiled Full Basement - NO Crawl Space Here! Plenty of room for storage! This Beautifully Updated 2-Bedroom, 2-Bathroom Home Offers Modern Living With A Touch Of Elegance! Step Inside To Discover A Bright, Open-Open concept Home with walk-out to a SUNROOM!!. Ideal For Outdoor Gatherings Or Enjoying Serene Mornings. Listen to the birds and enjoy Mother Nature! The Spacious Kitchen Boasts Stunning Quartz Countertops And Ample Cabinetry, Perfect For Culinary Enthusiasts And Entertaining Guests. Relax In The The Cozy Living Room with a large Picture Window! Retreat To The Principal Bedroom, Which Includes A Generous Walk-In Closet And A Private Ensuite Bathroom For Your Convenience. BRAND NEW Furnace and Central Air! Roof Reshingled 2020! New Front Porch and Walkway 2020! Kitchen renovated 2021 including Quartz Counter Top, Hardware, Backsplash,etc! New Skylight in 2022! New Deck and railings 2023! New garden Shed 2024! In Addition To Your Beautiful Home, Enjoy The Stunning Lakefront Shoreline And A Wealth Of Amenities, Including A 9-Hole Golf Course, Tennis Courts, Indoor And Outdoor Pools, Hot Tub, Sauna, Fitness Center, Billiards, Shuffleboard, Woodworking Shop, Numerous Activities And MuchMore. There's Something For Everyone In This Active Community! Located Just A Short Stroll From The Clubhouse, This Home Offers Easy Access To All These Fantastic Amenities, Enhancing Your Lifestyle. Don't Miss This Opportunity To Enjoy Comfort And Community At Beautiful Wilmot Creek in Newcastle! **EXTRAS** Monthly Land Lease/Maintenance Fees Include House Taxes ($890.96 + $123.04 = $1,014).Maintenance Fees Covers Water/Sewer, Driveway & Road Snow Removal And Access To All Amenities.Extras : Inclusions: Existing Stainless Steel Refrigerator, Stove, Microwave, Dishwasher, Washer, Dryer, All ELFs, All Window Coveri (id:59911)
Century 21 Leading Edge Realty Inc.
45 Hohner Avenue
Kitchener, Ontario
Presenting 45 Hohner Avenue in Kitchener's historic East Ward. Here is an opportunity to own a triplex for the price of a single family home in one of Kitchener's beloved neighbourhoods. If looking for a solid investment, tenants have long considered the East Ward to be a desired rental location for it's quiet streets, proximity to downtown Kitchener, and charming heritage. Each unit at 45 Hohner has it's own laundry, and a considerable amount of space. The vacant mainfloor showcases some of the homes original trim and oak-strip hardwood flooring. The tenanted upper two bedroom unit, also includes a walkup finished attic for added living space. The vacant basement unit walks up to the backyard and could easily have space for a small BBQ on the back patio. Tenants have enjoyed having a common use backyard but there is also the potential for added parking in the rear of the property. For those considering 45 Hohner as their home, residents of the neighbourhood point to the community's much loved and well known art walks, summer porch party festivals and a close knit urban vibe. (id:59911)
Benjamins Realty Inc.
25 Mccourt Drive
Ajax, Ontario
Absolutely Stunning South Ajax John Boddy-Built Gem Just Steps from the Lake!Welcome to this 10/10 showstopper in the heart of desirable South Ajax, offering the perfect blend of luxury, functionality, and location. Situated just a short stroll from scenic lakeside walking paths, this beautifully upgraded 3+1 bedroom home is a rare find.Step inside to find rich hardwood flooring throughout the main and second floors, completely renovated bathrooms, and a gorgeous chefs kitchen (2022) featuring quartz countertops, high-end finishes, a new stove and range hood (2022) perfect for entertaining or cozy family dinners. The living room showcases a stunning fireplace (2022) that adds warmth and elegance.Upstairs, enjoy three spacious bedrooms plus a versatile rec room that can easily be converted into a fourth bedroom. The second-floor main bathroom and primary ensuite were fully updated in 2022, offering spa-like comfort and style.The fully finished basement apartment with a separate entrance adds incredible value complete with a full kitchen, a 3-piece bathroom with heated floors, and potential for rental income, guests, or extended family.Outside, the home boasts professional landscaping, a spacious back deck, and a low-maintenance yard, perfect for summer BBQs and relaxing evenings.Extensive recent upgrades include:Garage door and opener (2022)Garage insulation (2024)Front door (2022)Attic insulation (2023)Water softening and purifying system (2022)Security camera system (2022)Interior room doors (2023)Kitchen sliding door (2023)Main floor powder room (2022)Electrical panel upgraded to 200 amps (2023)Washer and dryer (2022)Every inch of this home has been thoughtfully updated just move in and enjoy. Conveniently located minutes from shopping, the GO Station, Hwy 401/412, Carruther's Creek Golf Course, and all amenities.Location. Luxury. Lifestyle. This home truly has it all. (id:59911)
Revel Realty Inc.


