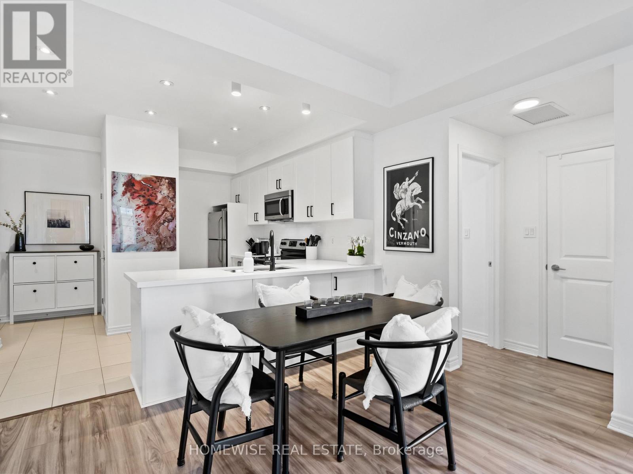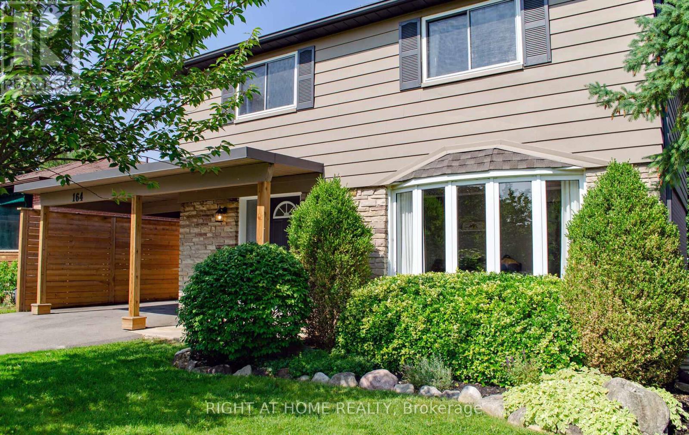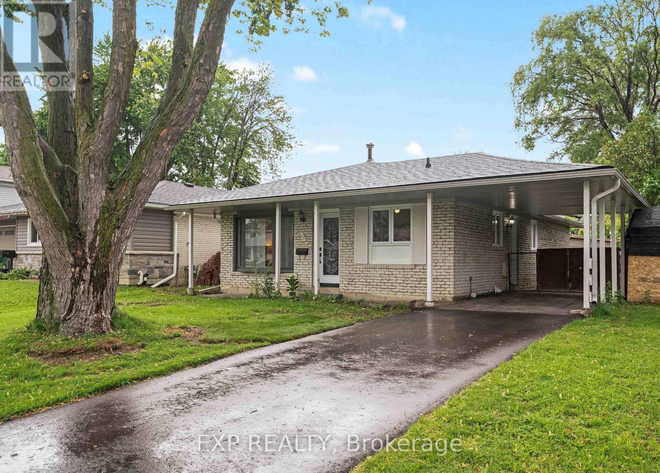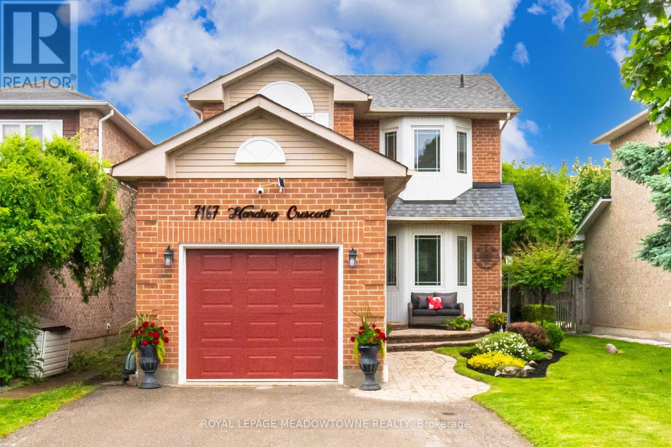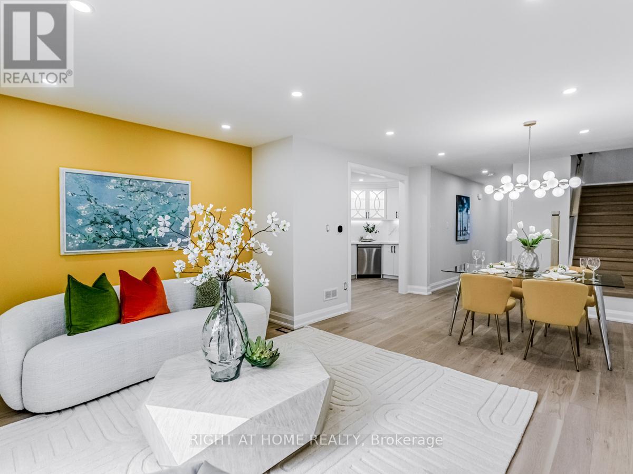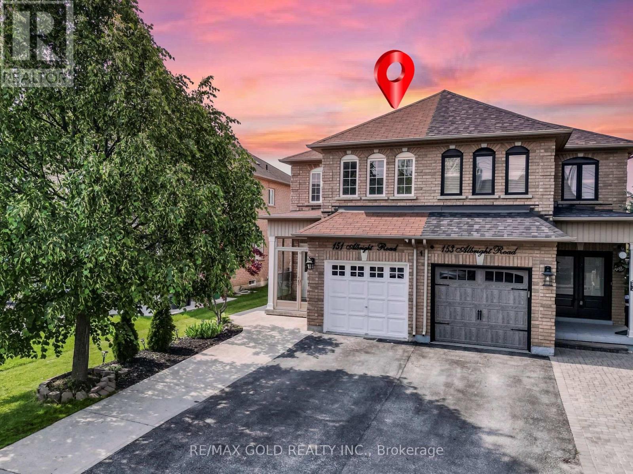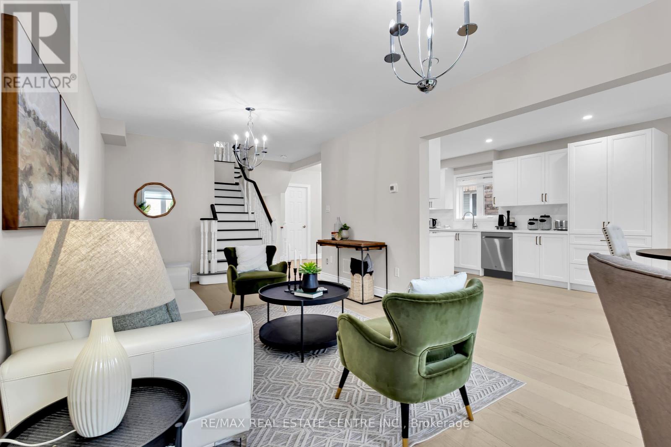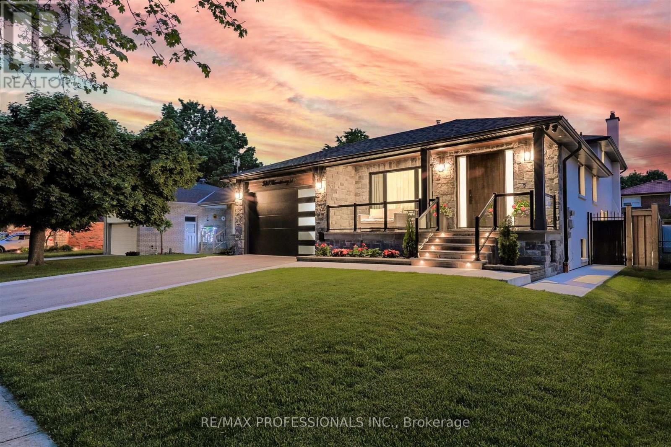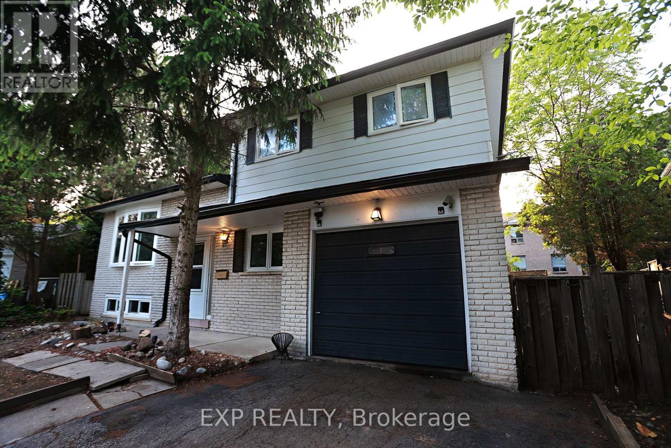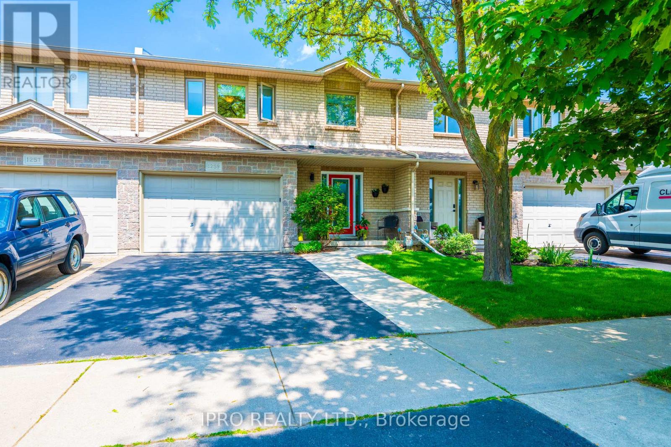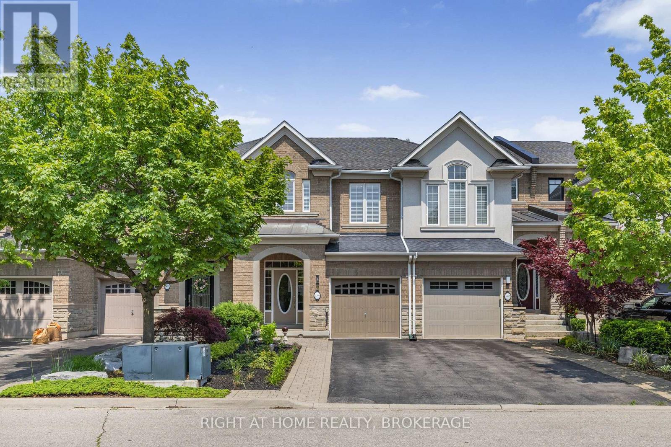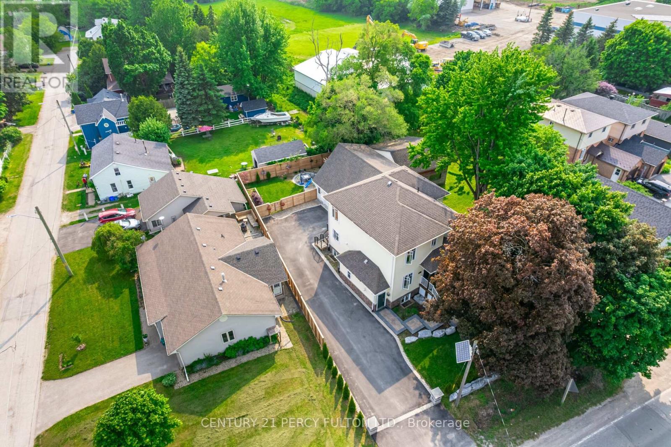304 - 2338 Taunton Road
Oakville, Ontario
Pack you bags and drop them here - Where urban luxury meets modern comfort in this stunning fully upgraded corner townhome in River Oaks with 2 Parking Spaces and 1 Storage Room attached to your private garage. Step into this sun-filled 2-bedroom, 2-bathroom gem featuring 9' ceilings, designer lighting, and a sleek open-concept layout perfect for entertaining. The upgraded kitchen is a showstopper (your friends will be jealous), boasting quartz countertops, classic shaker cabinets, a subway tile backsplash, and plenty of prep space. Unwind in your spacious primary suite complete with a walk-in closet and private 3-piece ensuite. Enjoy summer evenings on your spacious private terrace with a natural gas BBQ hookup. All this in a prime Oakville location just minutes to major highways, the GO station, shopping, parks, and more. This is the urban lifestyle you've been waiting for. (id:59911)
Homewise Real Estate
164 Mcmurchy Avenue S
Brampton, Ontario
This Beautiful Detached Home is Move in Ready and situated in a sought-after and desirable neighbourhood. Spacious and bright Detached Home with 4+1 Bedrooms, 2+1 Washrooms. Finished Basement with Kitchen, Spare Room, and 3-Pc Bath. Large Driveway. 5 car Parking. 49'x120' Landscaped Lot with Mature Trees. Large private Deck. Upgraded Kitchen with Granite Countertops, Marble Backsplash, Pot Lights, and Stainless Steel Appliances. Beautiful Bay Window in Living Room. Hardwood Floors. No Carpet. Central A/C. Close to Public Transit. 5 Minutes from Go Station. Conveniently located near top amenities, parks, and schools. **EXTRAS** Deck (2020), HWT (2015), Furnace (2015), Roof Shingles (2017), Driveway (2020) (id:59911)
Right At Home Realty
66 Ferndale Crescent
Brampton, Ontario
Welcome to 66 Ferndale Crescent - A Solid, Move-In-Ready Bungalow in Peel Village. Located on a quiet crescent in the desirable Peel Village West neighbourhood, this well-maintained 3-bedroom brick bungalow is a fantastic opportunity for first-time buyers, downsizers, or investors. Set in a family-friendly community close to parks, schools, and major highways, it offers both comfort and convenience. The main floor features a functional layout with updated laminate flooring throughout, and a bright living room enhanced by a large bay window (2023) that fills the space with natural light. The kitchen offers ceramic flooring and a clean, neutral designready for your personal touch. All three bedrooms are generously sized with closets and windows, and the recently updated 4-piece bathroom includes a ceramic tile finish, modern fixtures, and a sleek rain shower. The unfinished basement provides ample space for storage or future development. Recent updates include: Roof (2023), Furnace & A/C (approx. 10 years), Windows (approx. 5 years), Exterior Doors (2024), New Baseboards & Interior Doors. Enjoy the outdoor setting with patio stones surrounding the home, a private backyard, and a garden shed for storage. The carport and extended driveway offer parking for up to three vehicles. This move-in-ready home is perfect to enjoy as-is, with the potential to add value over time in one of Brampton's most established neighbourhoods. (id:59911)
Exp Realty
1034 Meredith Avenue
Mississauga, Ontario
Marry Me, Meredith! This isn't just a home, it's a match made in real estate heaven. Updated vinyl plank flooring awaits your cozy rugs, and fresh paint is ready for your gallery wall. The living room is lit literally with pot lights, perfect for toddler chaos or TikTok-worthy movie nights. The kitchen? Pinterest perfection: white quartz countertops, stainless steel appliances, and a breakfast bar for three. Add painted cabinets (2022) and a walkout to the deck, and it's made for pancake Sundays or BBQs. Downstairs, the finished basement shines with a bright rec room, two bedrooms, a full bath, and a kitchen rough-in in the laundry room for in-law suite potential. Set in the vibrant Lakeview community, this neighbourhood is transforming. Minutes from Port Credit, you'll find amazing restaurants, boutiques, and top-rated schools. Your perfect match awaits! (id:59911)
Keller Williams Real Estate Associates
119 Herdwick Street
Brampton, Ontario
Stunning!!! Semi detached Ravine lot Nestled in family oriented neighborhood of Airport Road and Castlemore Rd . This is a great opportunity to call this place a home with 3 good size bedrooms, Separate Living and Dining Room with pot lights. Well appointed family room overlooks the beautiful kitchen, New Roof (2021). Legal basement apartment (2021) with 3 pc washroom and Laundry. California shutters on main floor. Walkout to fully fenced backyard and Concrete Patio and Shed for Storage. Situated in an excellent area walking distance to Grocery stores, Restaurant, gym, LCBO and Public Transportation. (id:59911)
Homelife Silvercity Realty Inc.
84 Roulette Crescent
Brampton, Ontario
Presenting 84 Roulette Cres. A Luxury Paradise Built 3762 Sq Ft Above Grade In a Sought After Neighborhood. This Marvelous Detached House has Lots of Specialty. Double Door Entry to a Beautiful Foyer Leading To a Large Open Concept, Separate Living, Dining, Family and Breakfast, Gives you an Amazing Floor Plan. Living Rm Balcony for Relaxing and Enjoying. Hardwood Floor, Pot Lights through out Main Level, Overlooking a Chef Size Kitchen with Breakfast Bar, Granite C/T and Backsplash. Leading to Second Level with Oak Stair Case, Master BR with W/I Closet and 5PC Ensuite, Vey Bright and Spacious, Moving to 2nd 3rd and 4th Bedroom has Semi Ensuite and Own Washroom. In The Ground Floor there is a Large Great Room, 5th Bedroom and 3pc Bathroom. This Great Room has full Privacy to Convert to Legal 2nd dwelling has Permit To Built. This will be Prefect for In-law or Nanny Suite. Moving to 2 Bedroom or One Bed and a Den Legal Basement . This Professionally Finished *** Legal Basement*** Comes with 2 Bedroom One W/I Closet Living, Dining , Kitchen Separate Laundry Room which Can Generate a good Income for Mortgage Support. Seeing is believing. Show to your Clients with Full Confidence. Your Clint's will Never be Disappointed. (id:59911)
Homelife/miracle Realty Ltd
7167 Harding Crescent
Mississauga, Ontario
Stunningly Beautiful Detached 3 Bedroom 2 Storey With Professionally Finished Basement In Sought After Meadowvale Area, No Sidewalks. Freshly Painted Throughout, Updated Gourmet Kitchen With Top Of The Line Stainless Steel Appliances, Over The Range Microwave With Exhaust Fan, Double S/S Sink, Cozy Eat In Area, Inviting Sun Drenched Living Room Area, Formal Dining Area, Main Floor W/W Laminate Floors, 2nd Floor 3 Wonderful Bedrooms All With Double Door Closets, Lots Of Natural Sun Light, Laminate Floors, Basement Has Large Recreation Room, Acoustic Tile Ceiling With Pot Lights, Laminate Floors, Nice Size Windows, Laundry/Furnace Room With Concrete Floors. House Has Been Landscaped Front To Back, Sophisticated Interlock Front Walkway Leading Up To The Front Entrance, ( Amazing Curb Appeal ) Backyard Is Fully Landscaped, Fenced and Very Private. Pride Of Ownership Abounds This Amazing Property, Don't Miss This Opportunity!! Roof 2016, Windows 2006, Freshly Painted, Ring Doorbell, Nest Thermostat, New Lights, New Drapery,Security Cameras With Live Feed From The App, 5 Car Parking (id:59911)
Royal LePage Meadowtowne Realty
2273 Munn's Avenue
Oakville, Ontario
Newly renovated freehold townhouse combines modern conveniences with modern style, located at Dundas/Sixth Line. 126 ft premium deep lot. Main floor with engineered hardwood floor/smooth ceiling/pot lights throughout. Freshly painted walls, new stairs with glass railings. The large brand new kitchen has new custom cabinets/new built-in SS appliances/new quartz countertop/new quartz backsplash. Beautiful living room walks out to a large new deck. Two brand new washrooms on second floor, primary bedroom with luxury 4pc ensuite/smooth ceiling/pot lights. All three bedrooms are bright and spacious, with engineered hardwood floor. Finished basement with kitchen/3pc washroom/bedroom. A separate entrance can be added easily at the main floor hallway. Two laundries, large fully fenced backyard. Close to Walmart/Community Centre/Schools/Park/Trail. Top ranked White Oaks SS. **EXTRAS** Kitchen on main floor: Brand new SS B/I kitchen appliances: fridge, cooktop, range hood, oven, microwave. Kitchen in basement: fridge, stove, range hood. Two laundries: 2 washers, 2 dryers. All electrical fixtures. (id:59911)
Right At Home Realty
151 Albright Road
Brampton, Ontario
Wow, This Is An Absolute Showstopper And A Must-See! Priced To Sell Immediately, This Stunning 3+1 Bedroom Home With A Bachelor Suite And Finished Basement (( Premium Lot With No Sidewalk!)) Offers Exceptional Curb Appeal And Unbeatable Value. Boasting Approximately 1,900 Sqft Of Total Living Space, This Property Has Been Thoughtfully Upgraded For Comfort, Style, And Functionality! Glass-Enclosed Front Porch Adds Charm And Year-Round Comfort To The Entrance! Enjoy Gleaming Laminate Floors Throughout The Main And Second Floors A True Childrens Paradise With A Carpet-Free Design Thats Easy To Maintain! The Main Floor Features A Beautifully Designed Chefs Kitchen With Granite Countertops, A Stylish Backsplash, And Stainless Steel Appliances The Perfect Space To Entertain Or Enjoy Family Dinners! The Master Bedroom Is A Private Retreat, Complete With A Large Closet And A Spa-Like 4-Piece Ensuite. Upstairs, All Three Spacious Bedrooms Are Conveniently Connected To Two Full Washrooms, Providing Both Privacy And Comfort For Every Member Of The Family! Downstairs, Youll Find A Fully Finished Bachelor Suite With A Legal Separate Entrance, Offering Endless Possibilities Ideal For Extended Family, A Granny Suite, Or Potential Rental Income. The Separate Side Entrance Ensures Privacy While Maximizing The Homes Functional Living Space! With A Fantastic Layout, Quality Upgrades, And Versatile Living Options For Multi-Generational Families Or Investors, This Home Is Truly Move-In Ready.! Convenient Main Floor Laundry Plus A Separate Private Laundry In The Basement For Added Comfort And Functionality!! Located In A Family-Friendly Neighborhood, Close To Schools, Parks, And Amenities! Dont Miss This Incredible Opportunity Schedule Your Private Viewing Today! (id:59911)
RE/MAX Gold Realty Inc.
455 Canterbury Crescent
Oakville, Ontario
Welcome to 455 Canterbury Crescent - nestled in one of Oakville's Most Sought After Neighborhoods. Tucked away on a serene tree-lined crescent in the heart of Oakville. 455 Canterbury Crescent offers a great opportunity to live in a community with charm. This residence sits on one of the most coveted streets in the area - known for its quiet, family-friendly atmosphere, mature trees, & beautiful homes. Canterbury Crescent is part of a tight knit enclave where neighbours take pride in their properties, children still play safely in front yards & ride bikes down the quiet street. Just steps away, you'll find lush parks, top-rated schools ( Oakville Trafalgar High & EJ James Schools ), & scenic walking trails that wind through the surrounding greenspace - all while being moments from the vibrant amenities of Kerr Village, Downtown Oakville, & the Lakeshore. The large front and backyard may especially appeal to gardeners. Whether you're looking to raise a family, enjoy a peaceful retreat, downsize, or invest as an investor in a premier Oakville address, this location delivers - with it's warm sense of community & a setting that offers both tranquility & convenience, 455 Canterbury Crescent is more than a home - it's a lifestyle. (id:59911)
RE/MAX Hallmark Alliance Realty
5968 Brookhaven Way
Mississauga, Ontario
Welcome to this stunning, fully renovated Detached home in the highly sought-after East Credit neighbourhood! This beautifully updated property offers 3 spacious bedrooms plus a large second-floor family room that can easily be converted into a 4th bedroom, giving you flexible living space to suit your needs. From top to bottom, this home has been completely gutted and redesigned with modern elegance and functionality in mind.The heart of the home is a chefs dream kitchen, featuring brand new white cabinets, premium appliances, quartz countertops and elegant finishes throughout. Enjoy new hardwood flooring, tiles, updated bathrooms with stylish vanities, new windows, blinds, doors, light fixtures in this stunning home. Electrical, Plumbing, Drywall, Backyard Deck all updated in the last 2 years.The fully finished basement includes a generous recreation room, an additional bedroom space, and a full bathroom with potential to add a separate entrance for rental income. Private backyard with a beautiful deck to enjoy with family and friends. Located just 3 minutes from Heartland Town Centre, 5 minutes to Hwy 401, and steps from top-rated schools, popular restaurants, parks, and every amenity imaginable. If you've been waiting for a TURNKEY home in a PRIME Mississauga location....this is your opportunity. Call your realtor to book your private showing today! (id:59911)
RE/MAX Real Estate Centre Inc.
310 Chantenay Drive
Mississauga, Ontario
Welcome home to a newly perfected backsplit sitting on a quiet tree lined street. This turn key beauty features 4 spacious bedrooms 4 baths, 2 living areas and a side entrance. It is the perfect home for a growing family or makes for a perfect multi generational home. The main floor is the perfect setting for entertainment, and features a chefs kitchen with quartz counter, large island with a waterfall countertop . Enjoy two primary suites and large bedrooms with closets and built ins. A stunning lower level makes for a perfect turn key home, or great to generate extra income. Walking Distance To Parks & Schools & Close Access To The QEW & Transit - Everything Is A stone throw away ! Windows replaced in 2017, engineer flooring glue down, custom kitchen with quartz top, all tiles are ceramic, heated floor in master bathroom, hot tub including brand new chlorine water, doors are solid with handles and hinges from Am Tech. (id:59911)
RE/MAX Professionals Inc.
1379 Christina Court
Burlington, Ontario
Opportunity knocks! Discover a rarely available fixer-upper on a quiet court in prestigious Tyandaga, Burlington. This spacious 4-level side split offers over 2,000 sq. ft. of potential, set on a large pie-shaped lot with a pool-sized backyardperfect for outdoor living and entertaining. Enjoy two rear doors, each opening to separate areas of the private yard, surrounded by mature trees. The home features 4+1 bedrooms, 2 bathrooms, and is ideally located close to shopping and convenient highway access. Bring your vision and transform this home in one of Burlingtons most sought-after neighbourhoods! (id:59911)
Exp Realty
901 - 3900 Confederation Parkway
Mississauga, Ontario
Welcome to this sun-filled gorgeous suite at the award-winning M City in the heart of Mississauga. This unit features 2 bedroom, 1 bathroom with stunning east-facing views of the CN Tower and Lake Ontario! Bright and functional layout with 667 sqft of interior living space and 140 sqft of balcony. Both bedrooms have large windows & closets. The desirable split bedroom layout is a bonus. Lots of $$ upgrades incl. window coverings throughout, upgraded floor tiles in the bathroom, etc. Open concept design with floor-to-ceiling windows that bring in abundant natural light. Modern kitchen with sleek finishes and contemporary bathroom. Unit features 9ft ceilings, laminate flooring throughout, and beautiful morning sun exposure overlooking the city center. Enjoy the convenience of an ensuite laundry, 1 underground parking spot and Rogers bulk internet service available. Enjoy resort-style amenities including 24-hour security, a state of the art fitness centre, kids play zone, sauna, skating rink, rooftop terrace and an outdoor swimming pool. Steps to Square One Mall, YMCA, community center, Celebration Square, Sheridan College, theatres, restaurants, library, Living Arts Centre, and UTM! Convenient access to U of T Mississauga, GO Transit, Highway 403, 401, and QEW. Don't miss this amazing opportunity for luxury urban living in a prime location! Whether you are a first-time buyer or investor, this unit checks all the boxes. Vacant unit, easy to show. **SELLER MOTIVATED**. Book your showings today. Click Multimedia button for virtual tour. (id:59911)
Homelife Landmark Realty Inc.
1259 Stephenson Drive
Burlington, Ontario
Well maintained and updated home within walking distance to Mapleview Mall, Go station, and downtown Burlington. Open concept spacious main floor with eat-in kitchen featuring a walk-out to 350 sq. ft. deck in an extremely private setting. Main bedroom has a walk-in closet and a 3 pc. ensuite bath., and there is laundry on the second floor. 4th bedroom in finished basement with another 3 pc. washroom. (id:59911)
Ipro Realty Ltd.
42 Montcalm Place
Brampton, Ontario
Stunning Renovated Home in Prime Brampton Location Discover this hidden gem nestled on a quiet street in one of Brampton's most sought-after neighborhoods. This beautifully upgraded detached home is a true showstopper, offering luxurious finishes and unmatched value all at the price of a condo. Sitting on a generously sized lot, this home boasts a large in-ground swimming pool perfect for entertaining or relaxing in style. The impressive exterior includes a massive driveway with no sidewalk, comfortably accommodating up to 6 vehicles. Step inside to find a bright, elegant interior with top-to-bottom renovations. Enjoy a modern kitchen equipped with brand-new stainless steel appliances, sleek countertops, and stylish cabinetry. Rich wooden flooring flows seamlessly throughout the entire home, adding warmth and charm to every room. This property also offers exciting potential for a rentable basement unit, with minor modifications to be completed by the buyer if desired an excellent opportunity for additional income or multi-generational living. Whether you're a family looking for comfort and space or an investor seeking a high-potential property, this home is a must-see. Visit with confidence this rare opportunity combines luxury, location, and lifestyle in one perfect package. (id:59911)
Century 21 Property Zone Realty Inc.
3541 Nutcracker Drive
Mississauga, Ontario
Offering over 2500 square feet of total living space in the highly sought-after Lisgar community of Mississauga, this beautifully upgraded 3+1 Bedroom Family Home is truly turn-key, offering exceptional value and comfort. With an impressive list of recently renovated items completed, this home is ready for you to move in and enjoy. From the moment you arrive, you'll notice the home's enhanced curb appeal, featuring a durable metal roof (2023), upgraded attic insulation (2023), new soffits (2023), downspouts (2023), and stucco (2023). Stylish exterior pot lights (2023) illuminate the facade, adding a warm and welcoming glow to the property. Step inside to discover a thoughtfully updated interior designed with both style and functionality in mind. The main floor boasts new flooring, creating a fresh feel. The kitchen has been tastefully updated with contemporary finishes and features newer stainless steel appliances, making meal preparation a joy. The powder room has been revamped with sleek fixtures, and a new staircase adds to the home's interior. The basement has undergone a remarkable transformation with many upgrades, all completed with City-approved permits (2019), ensuring quality & peace of mind for the new homeowner. Some of the upgrades include Vinyl floors, Mould resistant walls (Green sheetrock), Fire rated ceiling (TypeX sheetrock) & Sump Pump. Beyond the home's updates, the location is ideal for families. Top-rated schools such as Trelawny Public School & Lisgar Middle School are minutes away, providing excellent educational opportunities. Nature lovers will appreciate the nearby green spaces, including the Lisgar Meadow Brook Trail and Osprey Marsh, perfect for outdoor recreation and relaxation. This stunning home offers a rare combination of modern updates, tasteful design & prime location making it a fantastic opportunity for families in this vibrant community. No updating or upgrading needed. Just move in and enjoy! (id:59911)
RE/MAX Escarpment Realty Inc.
113 Walker Road
Caledon, Ontario
DEAL ALERT , Buy this almost new luxurious home with 500k discount which is situated in one of Caledon's most desirable neighborhoods with Separate builder-grade side entrance to basement assuring future income potential. This house is surrounded by the tranquility of nature trails, creeks and lush green space - yet only moments from all conveniences. The sun-filled open concept layout features a spacious living, dining & family room with a striking linear gas fireplace, leading into a gourmet kitchen equipped with granite countertops, high-end cabinetry , two sinks and an entertainer's dream island. Whether hosting a crowd or enjoying a quiet night in, this space has it all. Upstairs offers generously sized bedrooms upgraded bathrooms, and a smartly placed second floor laundry. The Primary suite is a sanctuary of its own, with a deluxe ensuite featuring a freestanding tub, frameless shower and walk in closets that feels like a. boutique dressing room. Highlights include 9' ceilings across all levels, smooth ceilings, engineered oak flooring, a welcome sunken foyer and a versatile main floor den- perfect as an office or extra bedroom (id:59911)
Save Max Real Estate Inc.
7506 Middleshire Road
Mississauga, Ontario
Excellent Location! Beautiful and spacious 4-level side split detached home situated on a generous lot in a highly desirable neighborhood. This well-maintained property features hardwood flooring throughout, a private primary bedroom with ensuite, and a functional layout offering ample living space across all levels. Conveniently located within walking distance to schools, with public transit easily accessible nearby. Close to major highways, grocery stores, and places of worship perfect for families seeking comfort, convenience, and community. (id:59911)
Homelife Silvercity Realty Inc.
1343 Melton Drive
Mississauga, Ontario
Attention all Contractors, Builders & Developers!! Welcome to 1343 Melton Drive located in the popular Family Community of Applewood Acres known for their sprawling lot sizes with a variety of Original Homes and Several New Build Homes. Heres your opportunity to be part of this iconic neighbourhood at a reasonable price.This Open Concept 3 Bedroom Side-split has been upgraded on the main level boosting a newer Custom Kitchen equipped with plenty of Cabinets, Two Lazy Susie Cabinets, Pantry and ample Granite Counters complimented by a Ceramic Backsplash. The over-sized new window provides lots of light and a view of the massive backyard. The Living and Dining room areas was treated to Beautiful New Quality Hardwood Flooring, Huge new Window and Zebra Blinds two years ago. The Bonus to this level is its rare 4-piece Bathroom Addition (which currently requires repair & Tlc) but convenient when youre relaxing or entertaining your guests in the private Backyard with a large Stone Patio with four Light Pillars. Conveniently located just minutes from Trillium & Queensway Hospitals, Sherway Gardens, Major highways, Pearson Airport, Walking distance to top-rated schools, and a 15-minute drive to downtown Toronto. Please note, the property's proximity to Toronto offers substantial savings on their almost double the land transfer taxes. Don't miss out on this prime investment opportunity! (id:59911)
Royal LePage Real Estate Services Ltd.
L1 - 1 Columbus Avenue
Toronto, Ontario
Welcome To The Epitome Of West-End Toronto Living At 1 Columbus. Your Opportunity Awaits To Live In One Of The Most Exclusive Buildings In Roncesvalles! Own A Part Of History In This Unique 10 Unit Building! This Expansive One Bedroom Loft Has Been Lovingly Cared For, Upgraded, & Designed To Suit Your Every Need. Walk Down A Few Short Steps (No Waiting For The Elevator!) From Sorauren For Direct Access. Be Greeted By Your Foyer And Walk-In Coat Closet. Entertaining The Living Room Will Make You Feel Like You're In A Boutique Hotel In Paris As You Are Surrounded By Unique Stone Walls & Rebel Walls Wallpaper. Cozy Up To Your Gas Fireplace With Some Friends Or Stretch Out And Enjoy A Movie Night At Home. Cook Up A Storm In Your Chef-Inspired Kitchen With Ample Room For A Dining Table Or Enjoy Your Breakfast Bar. There Is Even Space For A Pretty Epic WFH Set-Up. Stainless Steel Appliances Compliment The Open Shelving & Subway Tile Backsplash. There Is No Lack Of Storage Space In The Kitchen & Throughout The Suite For All Of Your Treasures & Knick Knacks. Off The Kitchen A Conveniently Located Full 4-Piece Ensuite Washroom. Parking Is Located At Surface Level Off Of Columbus Ave With EV Charger. This Loft Is Perfect For Nature Lovers, Foodies, At Home Entertainers &n Anyone Else That Appreciates All That Roncesvalles Area Has To Offer. Located Just Steps To Multiple TTC Options, Sorauren Park, Coffee Shops, The MOCA, Up Express And All Of The Unique On Roncesvalles. (id:59911)
Psr
3399 Hayhurst Crescent
Oakville, Ontario
BEAUTIFUL EXECUTIVE TOWNHOME, built by Rosehaven Homes. Perfectly nestled at the bottom of a quiet crescent in the prestigious Lakeshore Woods community of Bronte. This move-in-ready FREEHOLD home offers a seamless blend of elegance, comfort, and nature, just steps from your door. Featuring 3 spacious bedrooms, 2.5 bathrooms, and a bright open-concept layout, the home is designed for both everyday living and effortless entertaining. The kitchen boasts 9ft ceilings, cultured granite countertops, stainless steel appliances, and rich, timeless cabinetry, flowing into a sunlit dining and living area with a striking double-sided gas fireplace. Gleaming hardwood floors, neutral ceramics, and a beautiful spiral oak staircase add warmth and sophistication. The large primary bedroom includes a walk-in closet and a 5-piece spa-like ensuite. Enjoy the convenience of second-floor laundry with a laundry sink. This space offers easy access to all bedrooms, making everyday living effortlessly comfortable. A generous unfinished lower level with a smart, versatile layout is ready for your personal touch. The perfect chance to shape a space that feels truly ideal for relaxing, entertaining, and making lasting memories with loved ones. Step outside to a private, fully fenced backyard with low-maintenance gardens ideal for relaxing or hosting guests. Located just steps from wooded trails, parks, and Lake Ontario. Minutes to Bronte Village, the QEW, and GO Transit, this home is in a cherished, family-friendly neighborhood where nature and community come together. Come see why this exceptional townhome is the perfect place to call home! (id:59911)
Right At Home Realty
8 Lost Canyon Way
Brampton, Ontario
Welcome to this stunning, meticulously upgraded home, perfectly nestled on a premium ravine lot with an irregular shape that offers extended depth on one side for additional outdoor space. The double-door entry opens into a soaring 20-foot foyer with an open-to-above design, showcasing a grand iron rod staircase with double railings. The exterior features a flagstone front porch, Unilock stonework around the entire property, upgraded porch lighting, and an elegant iron-cast front door with matching wrought iron interior panels and handles. This Energy Star-efficient home includes an HRV system. Surrounded exclusively by detached homes, no townhomes, for a more private and upscale neighborhood feel. Inside, the main level boasts 5" wide-plank hardwood flooring, flat ceilings, custom zebra blinds, upgraded light fixtures, and pot lights throughout. The chef's kitchen is equipped with quartz countertops and backsplash, pot and pan drawers, a built-in breakfast nook bench, pantry and fridge enclosures, and rough-ins for both gas and electric stove options. Anchoring the main floor is a double-sided stone fireplace with a custom mantel. Upstairs, each bedroom features a walk-in closet and ensuite or semi-ensuite access, including a Jack & Jill bathroom with quartz countertops. The second-floor laundry room adds everyday convenience. The spacious primary suite includes upgraded extra-large windows, elegant curtains, wainscotting, and custom built-in closets. The spa-inspired ensuite is a true retreat, offering a jacuzzi tub with jets, a full glass shower with a rainfall showerhead, quartz counters, herringbone porcelain tiles, a built-in bench, and a locking vanity with drawers. The fully finished basement expands the living with two bedrooms and one bathroom, with a steam sauna shower installed. custom built-in shelving, a desk and bench nook with storage, vinyl flooring with 8mm padding, 7 baseboards, pot lights, and an electric fireplace. Rough-in for central vacuum. (id:59911)
Upstate Realty Inc.
210 Main Street N
Halton Hills, Ontario
* Custom Built, 10 Year Old 3 + 2 Bedrooms 4 Baths Detached Home On a 70 x 132 Ft Lot * Over $200,000 Spent in Upgrades in the last 5 Years * 300 Sq Ft Coach House/Studio On Top Of Garage With Hardwood Floors, Separate Staircase, 130 Inch Electronic Wide Screen, Projector, and In-Wall Sound System * 9 Ft Ceilings * Oak Stairs * Open Concept * Kitchen With Granite Counters * Dining Room With Wet Bar * Primary Bedroom With 6 Pc Ensuite * Office On 2nd Floor * Separate Entrance to Basement Apartment with 2 Bedrooms, Rec Room, Kitchen, & Heated Vinyl Floors * 8 Car Parking in Driveway * Front Yard Landscaping With Projection Lights * New Asphalted Driveway with Interlock Brick Border & Entrance Pillars With Built-In LED Lights * Private Backyard With Interlock Patio, Built-In BBQ, Gas Fire Pit, Pergola, & Vegetable Garden * Close to Schools, Shops, Restaurants, Minutes to Go Station, 2 Large Parks Nearby, Walk to Fairy Lake, Hwy 7 & More * (id:59911)
Century 21 Percy Fulton Ltd.
