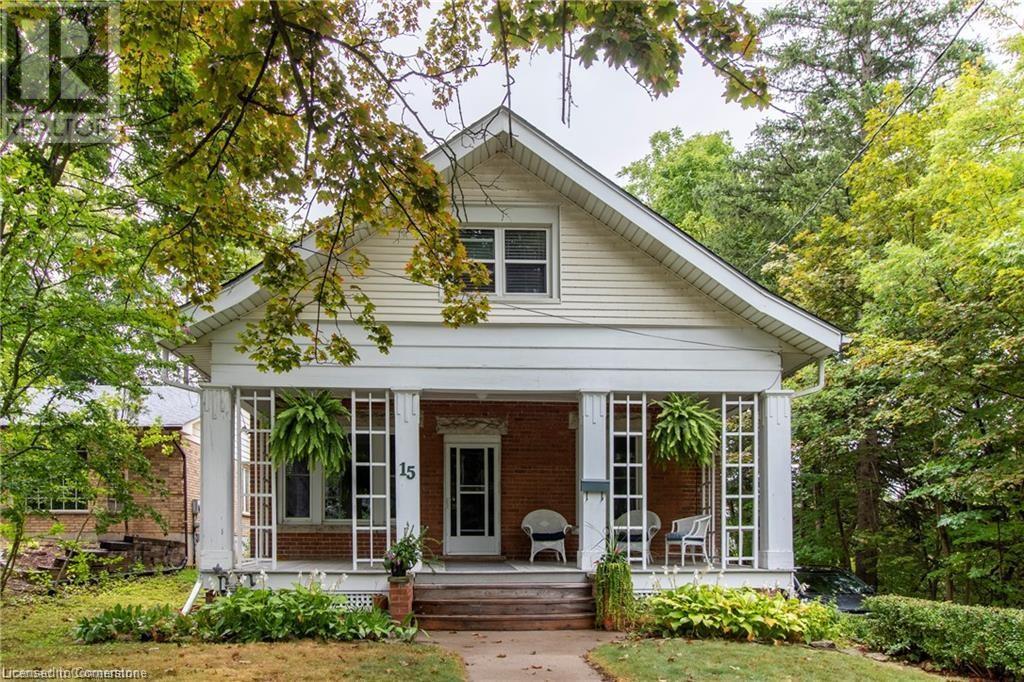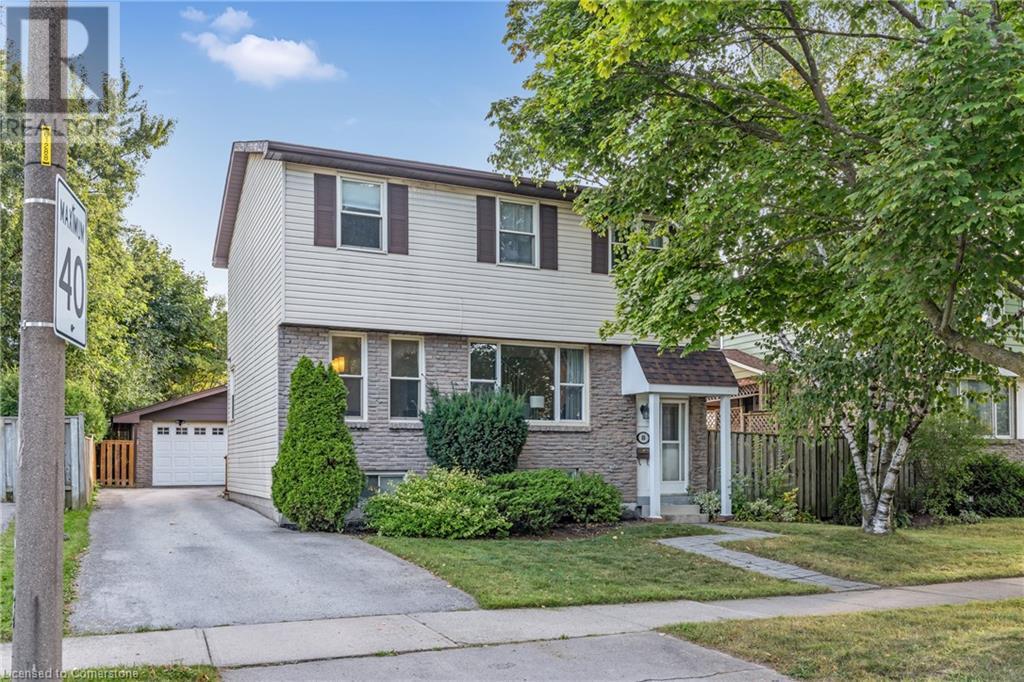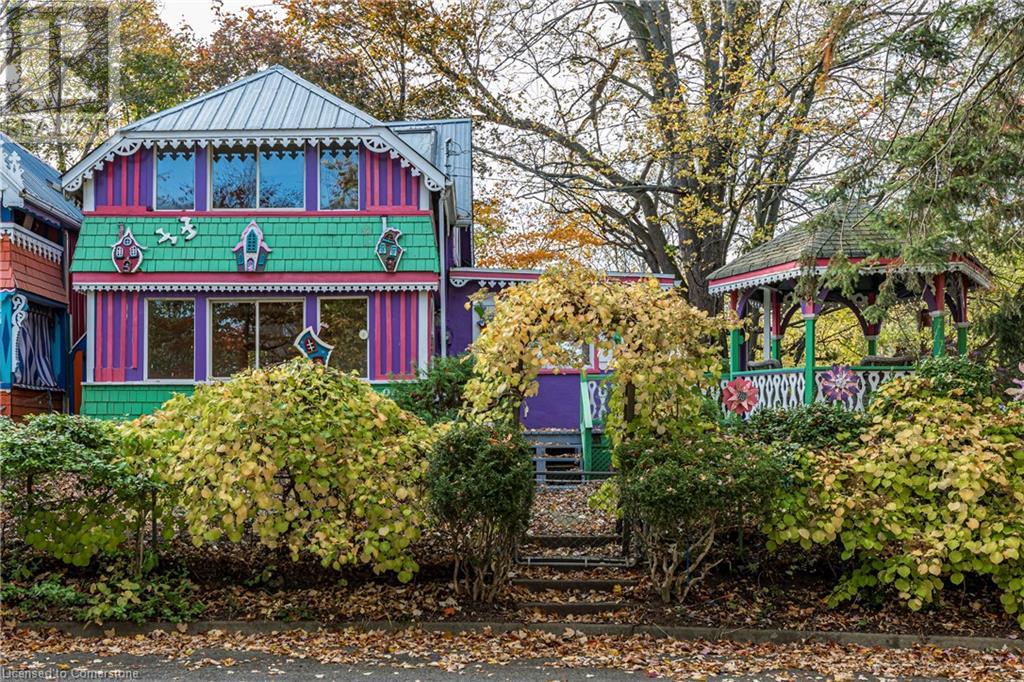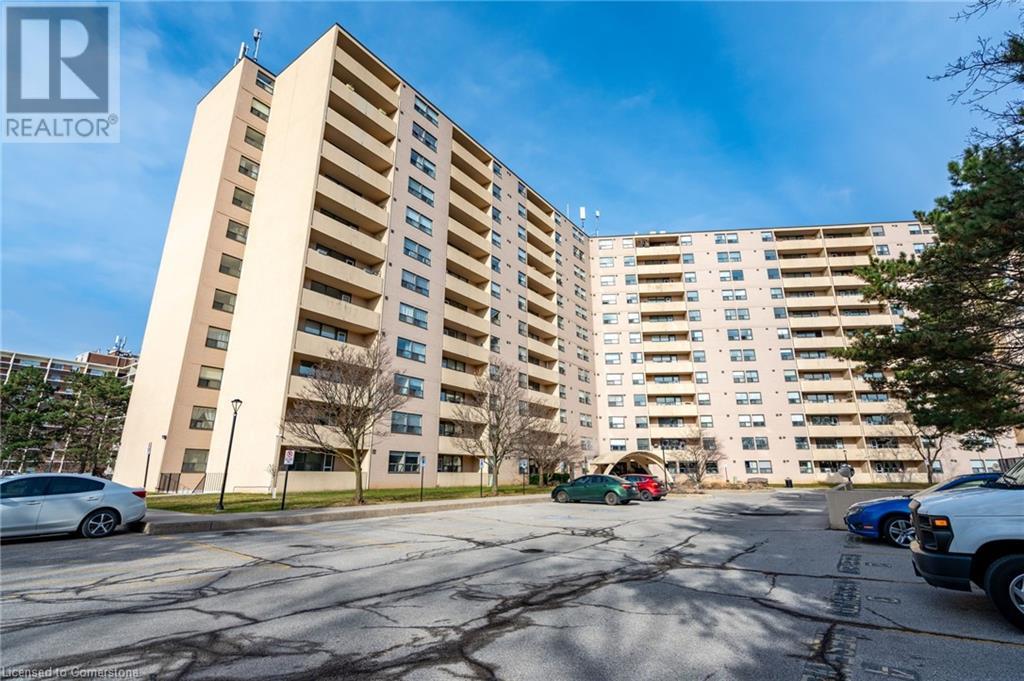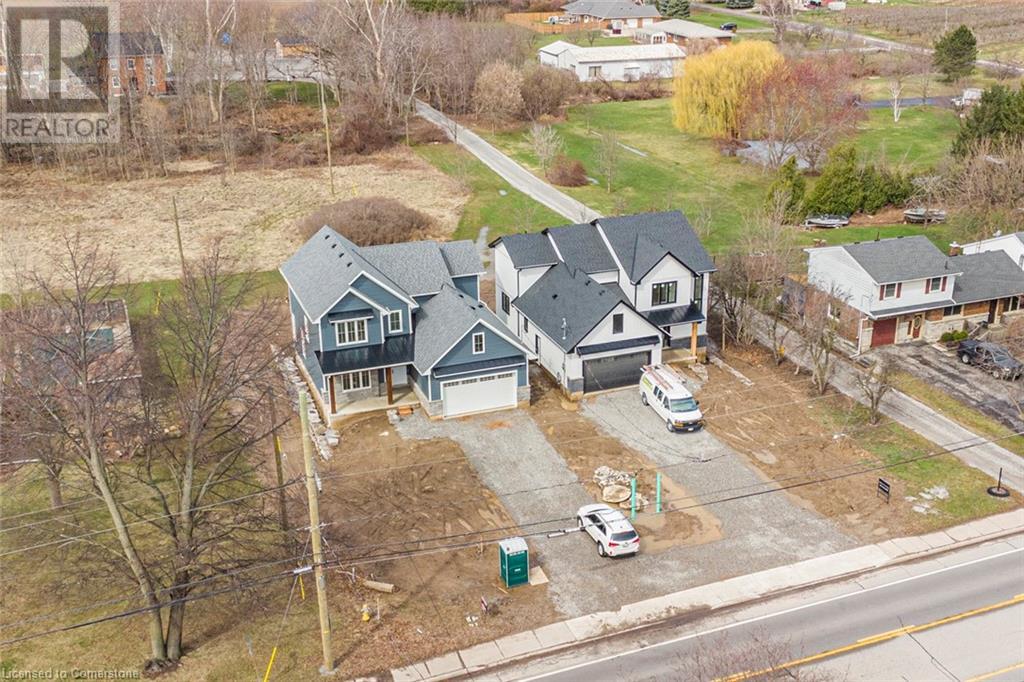15 Humberstone Avenue
Brantford, Ontario
Discover this charming 1.5-storey century home, full of character, situated on a peaceful cul-de-sac within Brantford city limits. Nestled on 5.95 acres, this unique property combines the serenity of country living with the convenience of city amenities. The home features original hardwood floors and trim, an inviting front porch, and a spacious main floor that includes a cozy family room with a gas fireplace, a versatile office or additional bedroom, a bright kitchen, dining room or additional bedroom, and a 4-piece bathroom. Upstairs, you’ll find three comfortable bedrooms and a 2-piece bath. The basement offers laundry facilities, ample storage, and a walkout to the backyard. Recent updates include a roof (2018), furnace with HEPA filter (2012), and vinyl windows (1998). Perfectly located close to schools, shops, and recreational spots like the Hamilton/Brantford Rail Trail, Grand River, and Mohawk Lake, this property offers the best of both worlds. Don’t miss your chance to own this rare gem—book your private viewing today! (id:59911)
Right At Home Realty
47 Surrey Drive
Ancaster, Ontario
Welcome to your dream home! This beautifully finished two-story residence boasts four spacious bedrooms and two full bathrooms on the second floor, perfect for growing families. The main floor features a convenient laundry room, while the open-concept basement offers endless possibilities—ideal for creating additional bedrooms, offices, or an in-law suite. Step outside to your private oasis, complete with a gorgeous salt pool and hot tub, perfect for family gatherings and creating unforgettable memories. The fully fenced backyard ensures safety and privacy, while the double car garage provides ample storage space. Inside, you’ll find no carpet throughout, showcasing the home's modern finishes. The kitchen is equipped with a water filter for safe cooking and drinking, and the master suite is a true retreat, featuring a relaxing en suite with a luxurious tub where you can unwind while watching TV or listening to music by the warmth of the fireplace. The master also includes a spacious walk-in closet. This solid home has received numerous updates, including a new roof just three years ago and most windows replaced within the last two years. Pride of ownership is evident throughout, making this home move-in ready! Don’t miss your chance to see this exceptional property—open house this weekend! With limited homes available in the sought-after Ancaster Meadowlands area, this listing won’t last long. Come and experience the charm and comfort of your future home! (id:59911)
RE/MAX Real Estate Centre Inc.
124 Colver Street
Smithville, Ontario
Welcome to this beautiful 2,703 square foot rustic farmhouse built in 1880. Situated on just over half an acre, this property offers one of the largest Smithville town lots on municipal services! An addition was constructed in 2015 to add a mudroom w/ heated floor, a 1.5 car heated garage & a bonus family room above the garage w/ a 3pc bathroom. This loft could function as an office or be converted into an in-law suite! The kitchen was renovated in a classic style w/ Martha Stewart cabinetry, quartz countertops, a kitchen island & pine board ceiling. Original wood plank flooring carries throughout the main home structure, w/ 12” baseboards & wood trim throughout. A grand dining room connects seamlessly to the living room & provides the perfect entertainment space. The main floor bathroom was renovated w/ a marble shower, vinyl flooring & quartz countertop. The primary bedroom boasts a vaulted ceiling w/ wood beams & ensuite privilege to a 4pc bathroom w/ an antique clawfoot tub/shower. The front staircase leads to 2 additional bedrooms & a storage closet w/ access to a large attic space for additional storage. This extra large rear yard includes two separate decks for enjoyment, as well as a hot tub & pergola covered in vines for a cool shaded area to sit in summer. The playground structure & 2 additional outbuildings provide ample storage for equipment & a workshop area w/ hydro. Updates include shingles (‘17), furnace/AC/HEPA filter (‘22), sump pump (‘22), eavestroughs/downspouts (‘23). (id:59911)
RE/MAX Escarpment Realty Inc.
3152 Goodyear Road
Burlington, Ontario
Welcome to this stunning 3060 sqft home located in the highly desirable Alton Village community. Step inside to discover a spacious main floor featuring soaring ceilings, gleaming hardwood floors, and a chef-inspired kitchen with a massive island, quartz countertops, and high-end stainless steel appliances. The open-concept great room is flooded with natural light from expansive windows. Convenience is key with the laundry room located on the second floor, easily accessible to all bedrooms. Upstairs, you'll find four generously sized bedrooms, perfect for family living. The primary bedroom features a luxurious 5 piece ensuite, and walk-in closet. The third-floor loft offers endless possibilities—ideal for an office, playroom, or extra living space. The basement remains unfinished, offering plenty of potential to customize. Ideally located near schools, parks, public transit, and major highways. Book a showing today! (id:59911)
RE/MAX Escarpment Realty Inc.
88 Rand Street
Stoney Creek, Ontario
Welcome to 88 Rand Street – a beautiful 2-storey family home on Hamilton Mountain! This spacious 4-bedroom, 2.5-bathroom home offers over 2,200 sq ft of thoughtfully designed living space. Enjoy quality finishes throughout, including hardwood floors, elegant fixtures, and an abundance of natural light. The rear entrance adds extra convenience. The gourmet kitchen is a chef’s dream, featuring stainless steel appliances, quartz countertops, a stylish tile backsplash, and a walk-in pantry. The main floor also boasts a powder room and a bright, open-concept living and dining area—perfect for entertaining. Upstairs, you’ll find a generous primary bedroom with a large closet, three additional bedrooms, and a modern 4-piece bathroom. The finished basement extends your living space with a versatile rec room or bedroom, complete with wainscoting, a bar, and a 3-piece bath. Step outside to a fully fenced backyard oasis with a deck, pergola, patio, and mature trees offering privacy. The spacious two-car detached garage with 100-amp service is ideal for a workshop or man cave. While the home does require new windows, its prime location is unbeatable—just steps from schools, Valley Park, public transportation, and all amenities. Don’t miss your chance to own this incredible home—schedule your showing today! (id:59911)
Exp Realty
26 Auditorium Circle
Grimsby, Ontario
(NEW FLOORING 2ND LEVEL) Welcome to 26 Auditorium Circle – A Rare Gem Find in Historic Grimsby Beach! Don’t miss your chance to own one of the iconic Painted Ladies in this sought-after neighborhood! This is one of the largest properties of these historic homes, offering 1452 sq ft of living space waiting for its final love and touches and the pièce de résistance, a massive 80 x 35 ft lot. Inside, you'll find an open-concept main floor with a spacious living room, dining room, sunroom, and kitchen – all larger than typical homes in the area. Step outside to your incredible porch and gazebo, overlooking Auditorium Circle, where the area’s rich history began, a fan favourite for relaxing while experiencing the excitement seen by the areas visitors. Upstairs offers three generous bedrooms and a full 4-piece bathroom. The basement is a rare bonus in this neighborhood, with a second bathroom and plenty of space to finish as you like – plus a rare walkout for easy access. Bonus parking, up to 5 cars on the property! Just steps from the lake, the beach, parks, and the QEW, this home offers the perfect combination of space, charm, history and location. Come by to experience the famed Painted Ladies of Grimsby Beach, surely such a rare and wonderful opportunity. (id:59911)
Royal LePage Burloak Real Estate Services
21 Howard Avenue
Oakville, Ontario
An increasingly rare opportunity in an unbeatable location. Just two houses from the lake, with a stunning waterfront esplanade at your doorstep. Set on an ultra-private tree lined street, known for its distinctive custom homes full of charm and character-all just a short walk from downtown. This property gives you options. Move right in and enjoy over 2,700 sq. ft. of thoughtfully designed living space, where an open kitchen, breakfast area, and family room span the back of the home, complete with gas fireplace, wall-to-wall windows, and double doors leading to a spacious deck. Two formal front rooms retain the home’s original charm, offering the perfect balance of elegance and comfort. Upstairs, the four-bedroom layout includes a stylish primary suite with raised ceiling, walk-in closet, and private ensuite. The finished lower level adds even more flexibility, with a rec room, two additional multi-purpose rooms, and a two-piece bath. Professionally designed grounds with irrigation, garden shed, numerous plantings and double drive with newer Maibec exterior. Want to build? The RL3-0 zoning allows for up to 3,200 sq. ft. above grade without a variance, giving you the freedom to create something truly exceptional. Whether you choose to enjoy the home as-is, rent it out as a land-banking strategy, or design something new, this is a property that will work with your vision. Opportunities like this are far and few between. (id:59911)
Century 21 Miller Real Estate Ltd.
700 Dynes Road Unit# 214
Burlington, Ontario
Welcome to 700 Dynes Road, a beautifully updated 2-bedroom, 2-bathroom condo offering over 1200 square feet of comfortable living space. This bright and inviting unit features fresh paint throughout, brand-new window coverings, and modern updates, including a new heat exchanger and air conditioner, ensuring comfort year-round. The open-concept living and dining area provides plenty of space for entertaining, while large windows flood the rooms with natural light. The kitchen is well-equipped with ample storage and counter space, making meal prep a breeze. The master bedroom boasts an en-suite bathroom for added privacy and convenience. Residents of this well-maintained building enjoy an array of fantastic amenities, including an outdoor pool, barbecue area, party room, workshop, and library—perfect for both relaxation and socializing. The unit also comes with the added convenience of underground parking. Located just a short walk from Burlington Centre, grocery stores, restaurants, and great schools, this condo offers easy access to all the essentials. Plus, with a bus stop right outside the building, commuting is a breeze. Don’t miss the opportunity to call this beautiful condo your new home. Contact us today to schedule a viewing! (id:59911)
RE/MAX Escarpment Realty Inc.
479 Charlton Avenue E Unit# 404
Hamilton, Ontario
This chic and luxurious corner suite, owned and maintained to perfection by the same owner since it was built, offers 2 spacious bedrooms and 2 full bathrooms in an open-concept layout designed for both comfort and convenience. Located near three major Hamilton hospitals, this home is ideal for physicians, resident trainees, hospital staff, medical school students, investors, or professionals. Enjoy breathtaking, unobstructed panoramic views from the escarpment to Lake Ontario and the Toronto skyline, all from the comfort of a large balcony nestled among treetops—perfect for entertaining or relaxing. The suite is in impeccable condition, with oversized windows and custom upgraded blinds that fill the space with natural light. High-end flooring and beautifully tiled bathrooms combine style with easy maintenance. The bright, modern unit features upscale quartz kitchen countertops, stainless steel appliances, upgraded lighting fixtures, and air conditioning. With easy access to the mountain and bus routes, this home is also just steps away from the Wentworth Stairs, Bruce Trail, a dog park, and fantastic dining and shopping options. Building amenities include a gym with a view, a BBQ terrace, a party room, an underground parking space conveniently located near the elevator, a large storage unit, a bike room, and dedicated cleaning staff. (id:59911)
RE/MAX Real Estate Centre Inc.
4364 Victoria Avenue
Vineland, Ontario
Ready for immediate occupancy! Stunning custom built home with quality and design by Everlast Homes. This 2 storey home offers spacious main floor living, main floor den, quartz kitchen counters, central air conditioning, timber frame entrance and more! Large covered porch overlooking the back yard and green space behind property. Walk in pantry, main floor laundry, custom glass shower in the ensuite bathroom and the list goes on. Fantastic location just minutes to the QEW. Full unspoiled basement with large windows, over 8ft of ceiling height and a roughed in 3 piece bathroom. (Builder can finish the basement for extra cost) If you are looking for a well built home with above average finishes and attention to detail this is it! Please note: Pictures with furniture in them have been virtually staged. Please note: Final grading and grass seeding will be completed before closing. (id:59911)
Royal LePage NRC Realty
55 Ontario Street Unit# 1509
Toronto, Ontario
Welcome to East 55 Condos, where modern design meets urban convenience. This beautiful one-bedroom + den corner suite + one car parking offers the perfect blend of style and functionality—ideal for professionals, couples, or anyone craving a vibrant city lifestyle. The open-concept layout is bathed in natural light, thanks to floor-to-ceiling windows, while the modern kitchen boasts sleek cabinetry, stone countertops, and an integrated cooktop. The private, versatile den is perfect for a home office, studio, or guest room, offering an impressive city landscape. Step onto your personal balcony, complete with a rare BBQ gas line and unobstructed sunset views, for seamless indoor-outdoor living. Residents of the building enjoy exceptional amenities, including a private club room, a plunge pool on a skyline terrace, a rooftop deck, party room, equipped gym, concierge, visitor parking, and guest suites. Located just a short walk from St. Lawrence Market, the Distillery District, top restaurants and shops, this condo offers the ultimate downtown living experience, with transit, parks, and entertainment at your doorstep. Don’t miss this opportunity to call East 55 your home! (id:59911)
Coldwell Banker Community Professionals
29 Bonniewood Drive
Drayton, Ontario
Looking to get your family out of the city this spring? Well look no further! This Beautiful raised bungalow located on a quiet cul de sac, backing onto farm land in Drayton is waiting for its next family to move in and enjoy. This 3bed +office and 2 bath home complete with Fiber internet, is perfect for the growing family and includes a walk out from the basement to the 2 car heated garage. Upon entering this updated home you will be impressed with the light that comes in from both sides of the home. The oversized livingroom with gas fireplace and expansive windows is a great space to snuggle up with company. The newly renovated kitchen and dining area open up to the livingroom to make it one great entertaining space. Enjoy your 3 bedroom up with one bath. The master bedroom enjoys 2 large closets (one the builder made a closet instead of master ensuite, easily convertable). Downstairs does not feel like a basement as again it enjoys bright big windows. Enjoy those summer nights on your back deck including a gazebo, with farmland behind and natural gas bbq hookup. So peaceful and quiet. Many updates have been done including new deck top and railing(2020) new furnace and AC (2020) remodeled kitchen countertop and floor (2020) engineered hardwood maple flooring dining living and hall (2020) new appliances (2020) new counter and floor in bath (2020) all lighting (2020) new trim (2021)lower bathroom (2021) new flooring basement (2021)new shed (2023) some new windows (2024) new water heater (2025). There have been so Many updates to this family home, which will allow its next owners to move right in and enjoy small town living in a great community! (id:59911)
Royal LePage Wolle Realty
