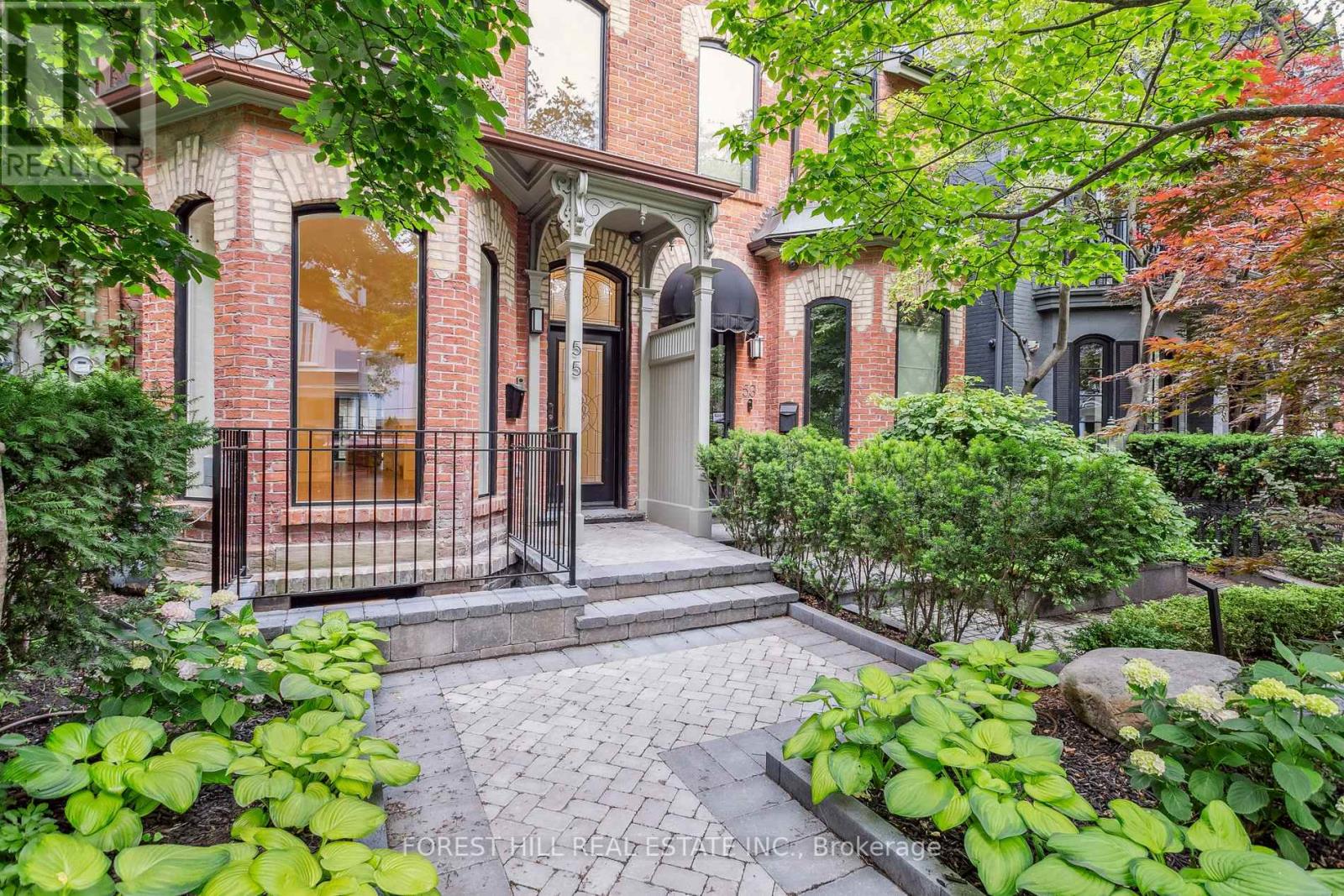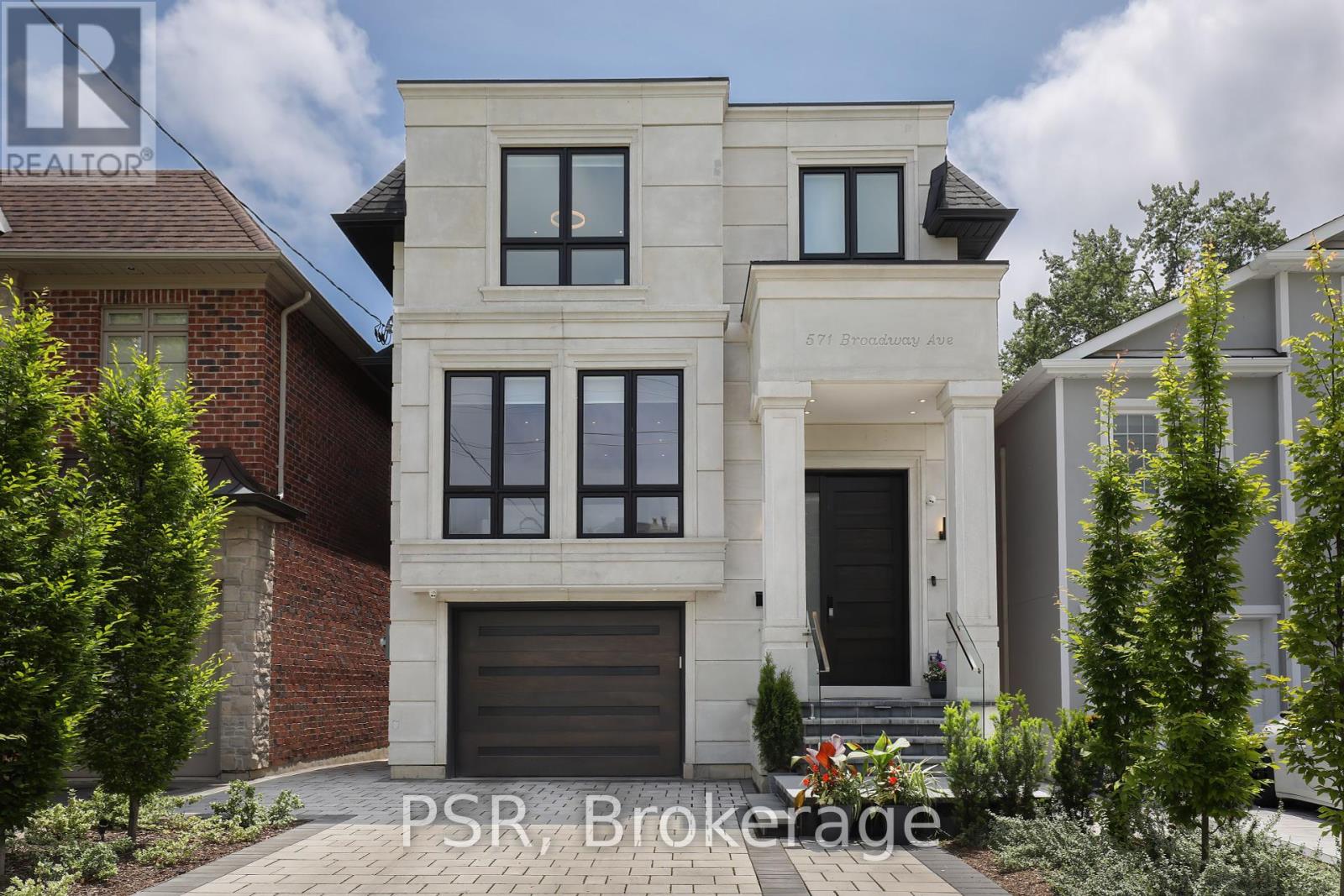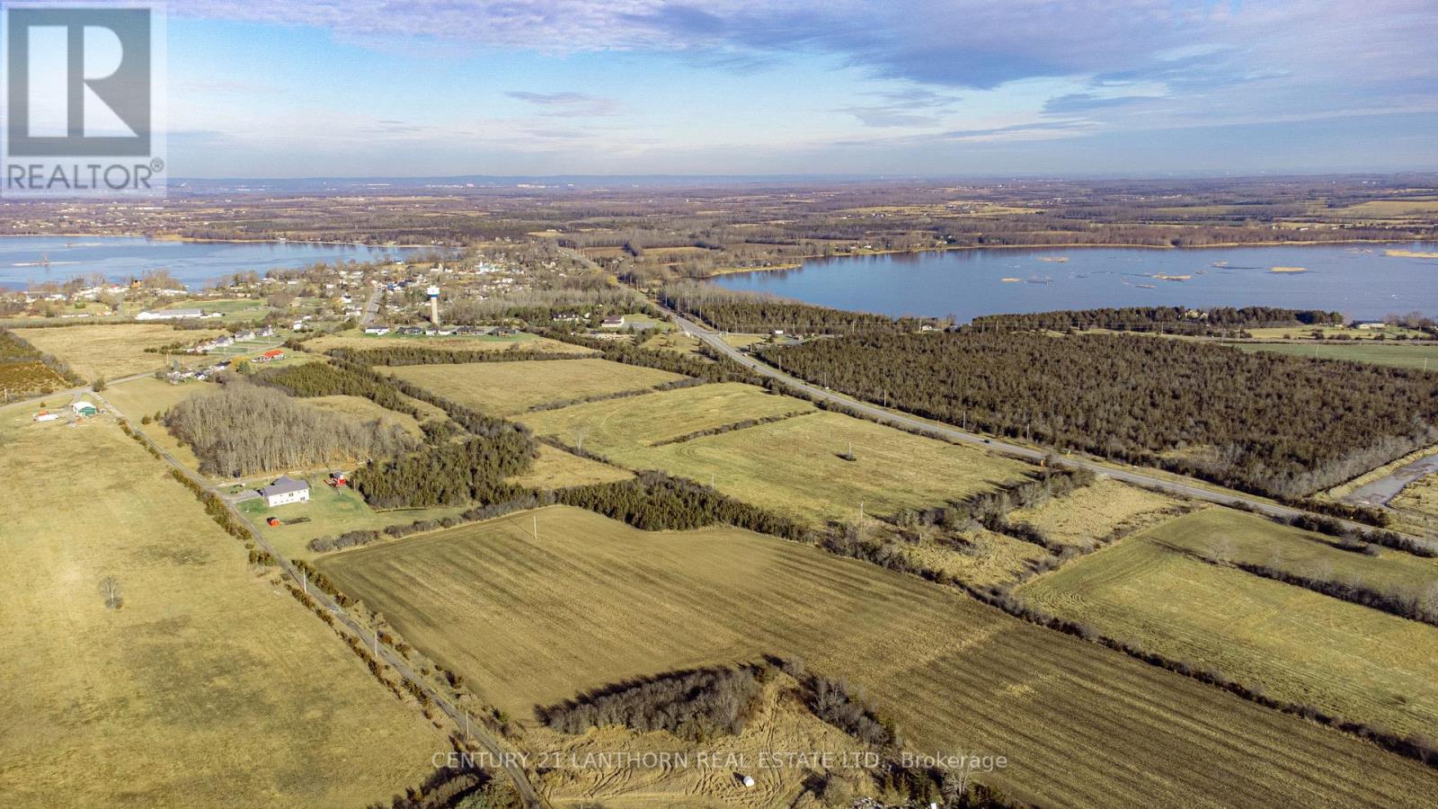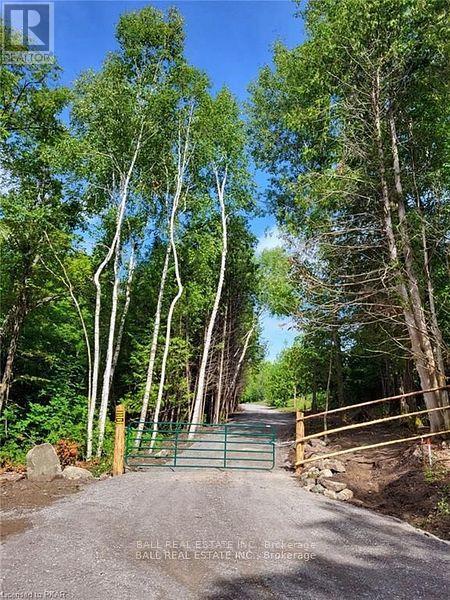517 - 890 Sheppard Avenue W
Toronto, Ontario
Beautiful 2 Bedroom Condo in "Plaza Suites" Quiet North Facing Unit. Spacious & Bright. Move In Ready! Excellent Layout, 2 Bdrm & 2 Full 4pc Baths. Large Covered Balcony Area. Excellent Neighbourhood & Building, Well Managed. Great Amenities, Roof Top BBq Terrace, Excercise Rm, Party Rm, Ample Parking. Steps from Sheppard West Subway Station.Close to All Shopping, Schools, Places of Worship, Transit, Hwy's,Parks, Minutes to Yorkdale Mall. Seller will consider a VTB Option to the Purchaser. Flexible Closing. Must see! (id:59911)
Royal LePage Your Community Realty
55 Hazelton Avenue
Toronto, Ontario
Welcome to stunning, fully renovated with high-end finishes 3+1 bedroom residence in one of Toronto's most luxurious & desirable neighbourhoods! This home is an ideal blend between historic Victorian architecture and modern design. Steps from world class restaurants, fine entertainment, boutique shops, art galleries & fitness studios. Top of the line appliances: Miele, LaCournue stove, wine fridge. Elevator, 2 laundries (basement & 2nd floor), plenty of storage. Rare 2 car detached garage. All bedrooms with walk-in organizer closets & heated floor. Home automation, cameras, security. Indoor/outdoor speakers, private yard with lush garden & outdoor kitchen. (id:59911)
Forest Hill Real Estate Inc.
571 Broadway Avenue
Toronto, Ontario
A Truly Spectacular Home That Checks All The Boxes. Built In 2021, This 4-Bedroom Home Offers Smart-Home Technology With All The Bells And Whistles While Still Providing A Warm And Contemporary Environment For The Entire Family. Generous Room Sizes, A Chefs Kitchen, Elevator, Multiple Entertaining Spaces Complete With Built-In Wine Storage And Wet Bars, Upper Level Laundry And Even A Tesla Car Charger...Nothing Was Overlooked In This Gem. In District For Northlea PS And Leaside HS. Sub-Zero Fridge, Wolf cooking (wall oven, m/wave, 5-burner gas cooktop), Asko d/w, pot-filler, 4 gas fireplaces, gas hook-up for BBQ, gas firepit in backyard, elevator, custom blinds, all elf's, steam shower, Tesla car charger & heated driveway. (id:59911)
Psr
3901 - 75 Queens Wharf Road
Toronto, Ontario
**Stunning 2-Bedroom Corner Unit with Lake & City Views - 75 Queens Wharf Rd #3901, Toronto** **Stylish & Spacious Living** Welcome to this beautiful 2-bedroom, 2-bathroom corner unit in Torontos vibrant Waterfront Communities neighbourhood. The open-concept living and dining area features laminate flooring and offers breathtaking, unobstructed views of the lake and city skyline. The eat-in kitchen area boasts a walkout to a private balcony, perfect for enjoying morning coffee or sunset views. **Modern Kitchen:** The sleek kitchen is equipped with stainless steel appliances, including a built-in microwave, stove, dishwasher, and fridge, along with a stainless steel sink. **Comfort & Convenience:** The primary bedroom features laminate flooring, his-and-hers closets, and a 4-piece ensuite with tiled flooring and a glass shower. The second bedroom has a large window, filling the space with natural light. **Luxury Finishes:** The additional 3-piece bathroom offers a stand-up glass shower and tiled flooring. The unit also includes a mirror closet in the foyer and a laundry area for added convenience. **Prime Location & Amenities:** Situated in the heart of Toronto, this condo offers easy access to TTC, Union Station, and major highways. Enjoy being steps from The Bentway, Canoe Landing Park, and scenic waterfront trails. Nearby, youll find Loblaws, Farm Boy, LCBO, and countless dining options. Building amenities include a fitness center, indoor pool, sauna, rooftop terrace, and 24/7 concierge service. **Experience Urban Living at Its Best!** Dont miss this opportunity - schedule your showing today! (id:59911)
Cityscape Real Estate Ltd.
308 - 68 Yorkville Avenue
Toronto, Ontario
Welcome to 68 Yorkville Avenue, Unit 308, where luxury and sophistication converge in Toronto's most prestigious neighbourhood. Enjoy boutique condo living at The Regency Yorkville - an exclusive 18-storey building with only 58 units and a grand Art Deco lobby. Boasting the best concierge in the city with white-glove service, including valet parking, 24-hour security, and a dedicated maintenance team This 2-bedroom suite features one of the building's most desirable split-bedroom layouts. The chefs kitchen includes a built-in breakfast bar, Sub-Zero fridge, 4-burner gas range, granite countertops, and newly upgraded top-of-the-line appliances. Stunning hardwood floors span the entire unit. The primary bedroom offers a 5-piece spa-like ensuite, a walk-in closet, and expansive windows. The second bathroom is a full 4-piece bath. A private terrace with a BBQ gas line creates the perfect outdoor escape. Built-in Sonos speakers throughout. Two underground parking spots - a rare find in Yorkville. Premium amenities include a gym, party room, boardroom. Incredible location: steps to the Four Seasons Hotel, Toronto's top restaurants, and the best shopping Yorkville offers. Dont miss out on this exceptional unit! **EXTRAS** New dishwasher (2023), washer/dryer (2023), A/C & Heat pump unit (2023). Custom unit dehumidifier . One oversized parking spot + an additional separate parking spot. Locker is located right next to parking spot for easy access. (id:59911)
Sotheby's International Realty Canada
305 - 57 St Joseph Street
Toronto, Ontario
Soaring 9' Ceilings & Floor-To-Ceiling Windows In The Heart Of Bay Street Corridor! Nestled In One Of Torontos Most Vibrant Neighborhoods, This Stunning One Bedroom Suite Offers Unparalleled Access To The Best Of Downtown Living. Just Steps From The Financial District, Fashion & Garden Districts, Hospitals, Toronto City Hall, Ryerson University, UofT, And Bustling Downtown Yonge. Experience Luxury With A 24-Hour Concierge, Striking Atrium-Style Lobby, A Beautiful Rooftop Garden, Outdoor Pool, And A BBQ Deck --- Perfect For Relaxing Or Entertaining. Don't Miss This Rare Opportunity To Live In The Center Of It All! (id:59911)
RE/MAX Condos Plus Corporation
5306 - 138 Downes Street
Toronto, Ontario
Sugar Wharf Luxury Condo By Menkes ! Beautiful Corner Unit with Excellent South/East unobstructive Water View*and City View . Marina Model 1,011 Sq.Ft + Plus 393 Sq. Ft. Balcony Total (1404 Sq. Ft.), Bright & Spacious, Open Concept 3 Bedrooms Plus 3 Bathrooms, 1 Parking and 1 Locker Included. Internet Included in the Maint. Fee. Step Away from Sugar Beach, Shops, Restaurant, Farm Boy, Loblaws, LCBO, walking Distance to George Brown College, St. Lawrence Market, Union Station , CN Tower, Close to Gardiner/QEW, Direct Access to Future Path & Schools. Live In the Largest Toronto Waterfront Community. (id:59911)
RE/MAX Crossroads Realty Inc.
1302 - 50 O'neill Road
Toronto, Ontario
Welcome to this modern, fully furnished corner-unit condo, designed with both style and comfort in mind. Featuring a perfect split 2-bedroom + den floor plan, this spacious suite boasts nearly 900 sq. ft. of thoughtfully designed living space. Floor-to-ceiling windows fill the home with natural light, while luxurious furnishings add a touch of elegance. Enjoy two generously sized bedrooms, two full bathrooms, and a sleek kitchen outfitted with top-of-the-line appliances. The highlight is the expansive South-facing balcony, offering stunning city views. Situated steps away from the Shops at Don Mills, this condo provides unparalleled access to shopping, dining, and entertainment. Residents can also enjoy world-class amenities, including a swimming pool, gym, and more. With parking and a locker included, this exceptional suite in an unbeatable location is not to be missed! **EXTRAS** All existing appliances and furniture, including fridge, stove, built-in microwave, built-in dishwasher, All electrical light fixtures and all window coverings. (May consider to rent UNFURNISHED) (id:59911)
Royal LePage Urban Realty
1 Grundy Crescent
Grand Valley, Ontario
Welcome To 1 Grundy Cres, In Beautiful Grand Valley! This Gorgeous Detached 2-Storey, 3 Bedroom, 3 Bath, 2214 Sq Ft Family Home Built In 2021 Offers The Perfect Opportunity For A Growing Family Looking To Get Into A Newer Turn-Key Home In A Fantastic Location. Loaded With Premium Builder Upgrades (See List), This Beautiful Abode Sits On A Premium 47x111 Ft Corner Lot And Boasts A Bright, Airy Open Concept Layout Complete With A Spacious Formal Living Area And A Cozy Family Room With Vaulted Ceilings And B/I Fireplace Just Off The Expansive Fully Upgraded Eat-In Kitchen. Large Principal Rooms Await Upstairs Including A Massive Prime Bedroom Retreat W/ Walk-In Closet And 4pc Ensuite. Downstairs You Will Find A Cavernous Basement W/ Rough-In For 4th Bath Awaiting Your Finishing Touch. Near All Amenities In Growing, Safe And Family-Friendly Community, This Is One Not To Miss! See Attached List Of Builder Upgrades, Premium Finishes And Extras. Includes Double Garage/4 Car Parking Direct Access To House Through Garage, Large Lot +++. (id:59911)
RE/MAX West Realty Inc.
507 - 15 Queen Street S
Hamilton, Ontario
Welcome to this gorgeous 2-bedroom, 2-full bath condo, plus den, offering both comfort and style in one of Hamiltons most vibrant neighbourhoods. With breathtaking views of the iconic Scottish Rite building and picturesque Lake Ontario, this unit presents the perfect balance of urban living and natural beauty. The spacious and modern layout includes an open-concept living and dining area thats flooded with natural light, creating an inviting space for both relaxation and entertaining. The sleek kitchen is equipped with high-end finishes, ideal for any home chef. Enjoy the additional den space is perfect for a home office or reading nook. The generous master suite boasts its own ensuite bath for added privacy and convenience. 1 Parking spot & 1 Locker. Located just steps away from the lively Hess Village, you'll have access to fantastic dining, shopping, and entertainment right at your doorstep. Whether you're enjoying the local amenities or taking in the views, this condo offers a true downtown lifestyle. Don't miss out on the opportunity to call this stunning condo your new home. Schedule your viewing today! (id:59911)
Real Broker Ontario Ltd.
0 Loyalist Parkway
Prince Edward County, Ontario
Here's your opportunity to own approximately 50.4 acres of land along Loyalist Parkway! Located along the "County's" wine trail, just minutes from North Beach and Consecon. With a well and driveway in place, you're one step closer to having the space to build your dream hobby farm, start a thriving business or simply spend your days relaxing on an abundance of acreage enjoying everything Prince Edward County has to offer. (id:59911)
Century 21 Lanthorn Real Estate Ltd.
81 Silver Heights Drive
Trent Hills, Ontario
The entrance and driveway are installed, and the gate is up. 8.63 acres of former pasture and mixed woods. Lots of mature maple trees for making your own syrup. A number of interesting building sites, suitable for solar and/or wind power. Hydro could be extended at a approximate cost of 10 - 15 K, Perimeter of land marked and monuments located for future line of sight. Work completed by reputable surveyor. Start enjoying this unique and very private property right away. Comes complete with all the amenities for camping. There is a small movable bunkie, covered summer kitchen, includes propane fridge, BBQ, etc. Two small storage sheds. Includes property maintenance equipment, Generator, etc. 35 minutes to 401, 7 minutes to the Village of Hastings and the Trent Severn Waterway system. Small, clean public beach and boat launch minutes away too. (id:59911)
Ball Real Estate Inc.











