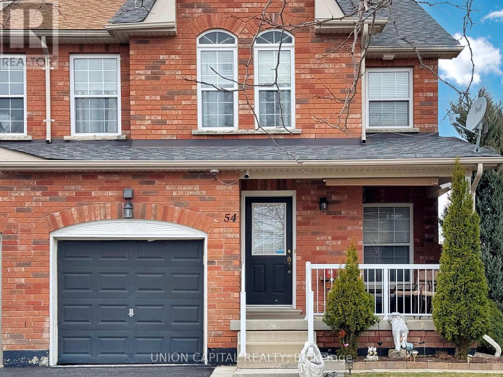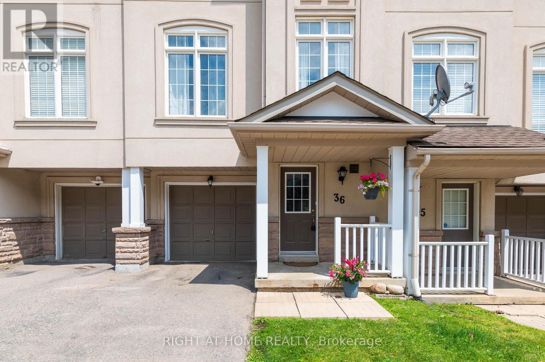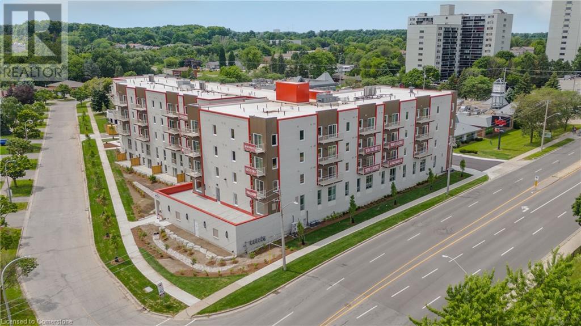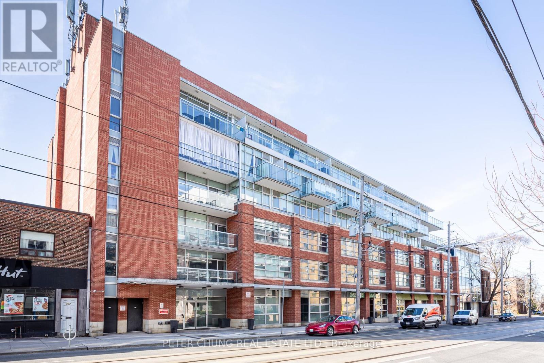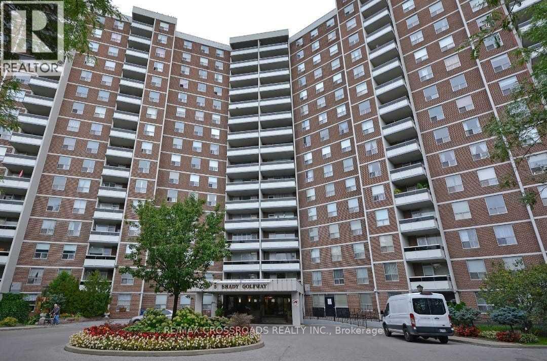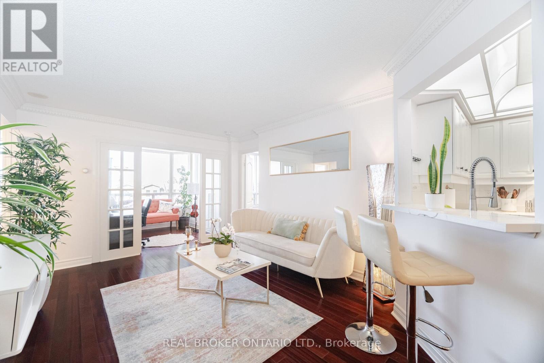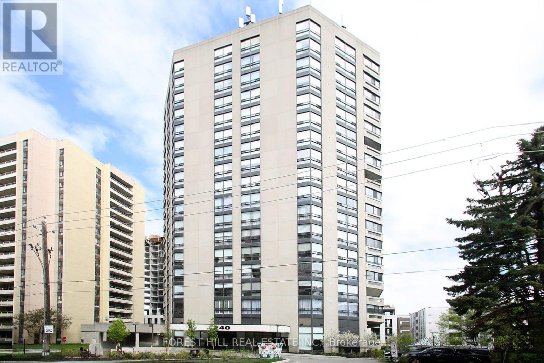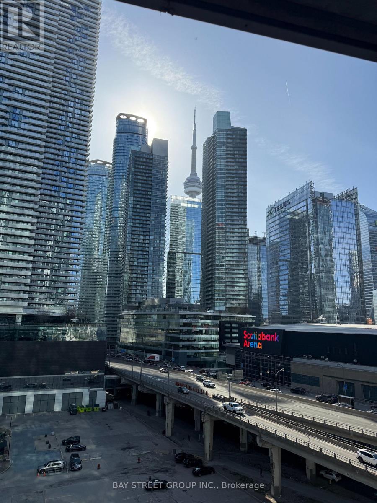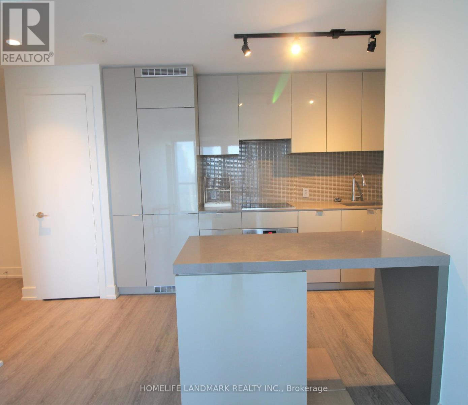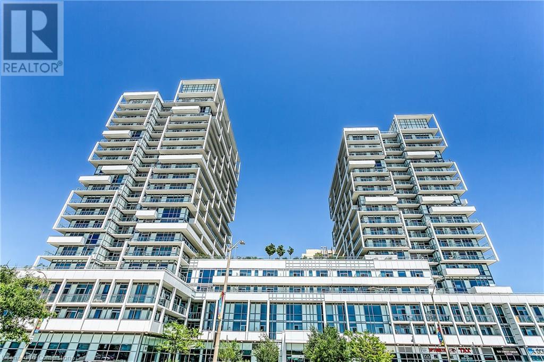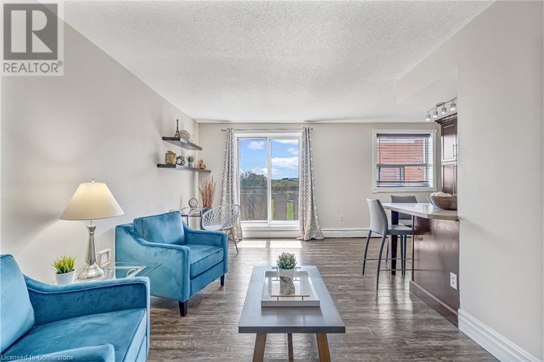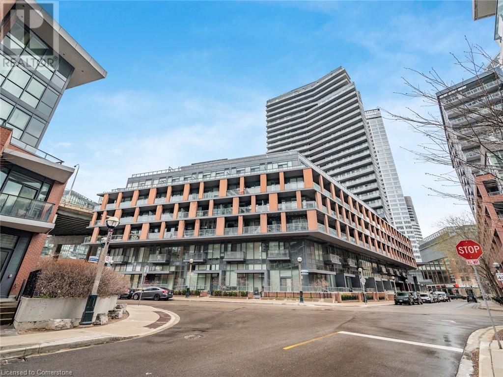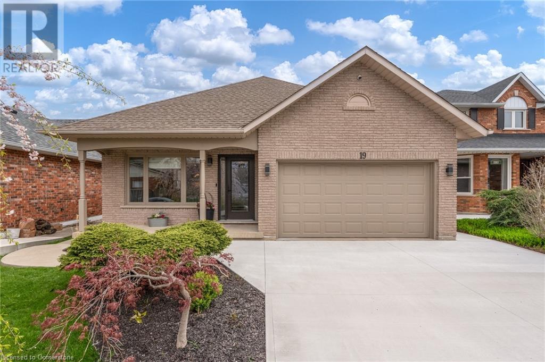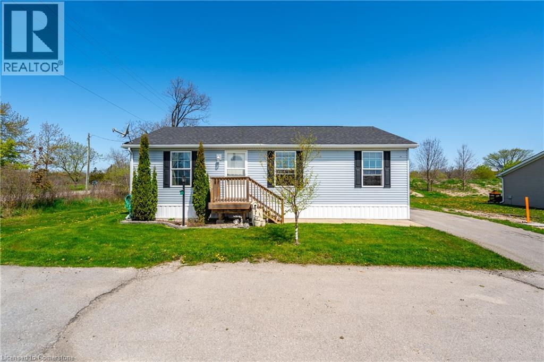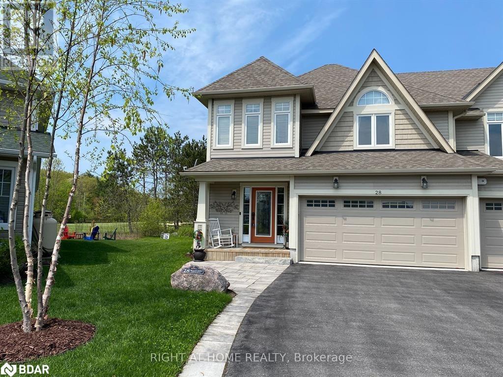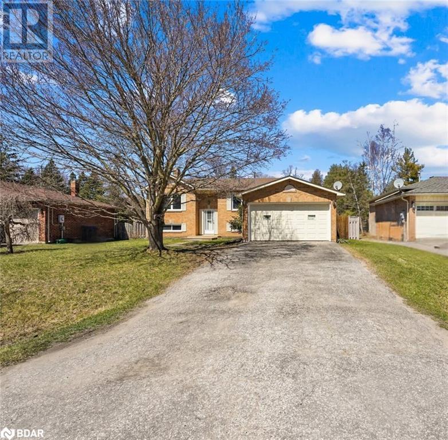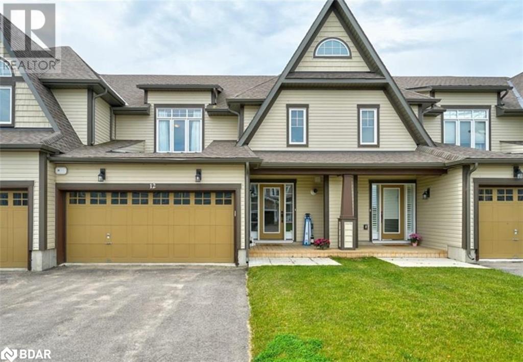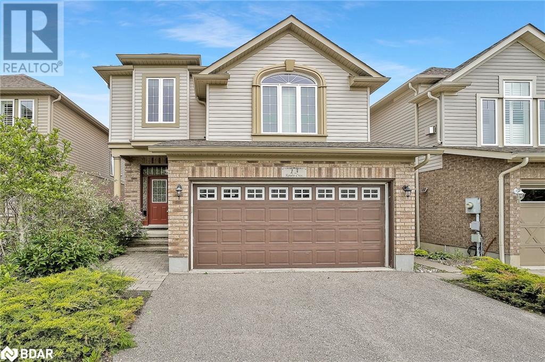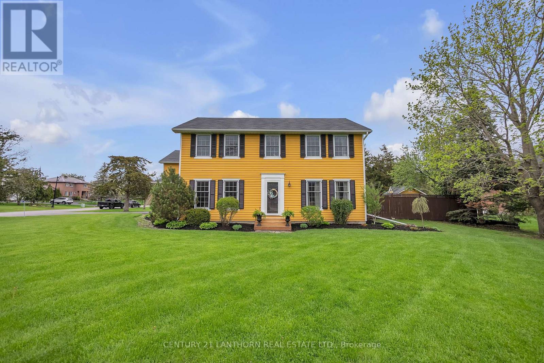84 Lund Street
Richmond Hill, Ontario
Welcome to this charming family home, situated on a premium fenced lot that backs onto the park, with direct gate access! You'll bask in the sunny east/west exposure, and appreciate the loving care this home has received, making it move-in ready for you! Many updates are apparent on arrival, from the updated stonework and siding to the newer front door and windows. The layout of the main floor offers both functionality and style, with engineered hardwood flooring throughout. The spacious eat-in kitchen was updated in 2022, and includes a quaint built-in breakfast nook with bonus seat storage, quartz stone counters, stainless steel appliances, and an elegant herringbone tile backsplash. The formal dining room offers views of the mature trees from the bay window, and the open-concept living room has a walk-out to the back deck. Of course there is also a powder room for convenience! On the second floor, you're greeted with solid hardwood floors, three spacious bedrooms with plenty of storage, including built-in organizers in the primary bedroom plus a large closet! The fully finished basement is a flexible space for recreation, working from home, or a suite for guests, since it also features a full 3-piece bathroom! Check out the updated laundry room with new appliances and built-in storage. You wont have to worry about scraping your car in winter with the attached garage, plus two additional parking spots on the driveway. The location truly cant be beat, a quiet street within easy walking distance of parks, trails, and schools. Nearby amenities include the hospital, library, swimming pool, Hillcrest Mall, and of course lots of shops and restaurants. Check out the virtual tour for a better picture of how this terrific home shows pride of ownership inside and out! ** This is a linked property.** (id:59911)
Keller Williams Referred Urban Realty
54 Buchanan Drive
New Tecumseth, Ontario
Welcome to this beautifully maintained 1800+ sq ft end-unit townhouse packed with space, versatility, and income potential. Featuring 4 beds, 4 baths, and a fully finished walk-out basement in-law suite, it's perfect for multigenerational living or investors. The open-concept main floor offers laminate flooring, a bright living area, and a functional kitchen/dining space. Step into the newly built Florida room (2023) and out to a massive, fully fenced backyard with fire pit, greenhouse, shed, picnic area, and custom lighting plus trailer/boat access and no rear neighbours.Upstairs, enjoy a spacious primary suite with balcony access and upper-level laundry. Downstairs, the self-contained suite includes its own entrance, full kitchen, laundry, bedroom, bathroom, and living space ideal for rental or guests. Major upgrades include a new roof (2023), outdoor cameras, and more. Bonus: nearby fire hydrant means lower insurance!A rare, turn-key gem with serious indoor-outdoor appeal ideal for families or savvy buyers. (id:59911)
Union Capital Realty
268 River Forks Lane
Cambridge, Ontario
Sold 'as is, where is' basis. Seller makes no representation and/or warranties (id:59911)
Royal LePage State Realty
36 - 10 Post Oak Drive
Richmond Hill, Ontario
An abundance of natural light flows through this home!! Don't miss this Fantastic Opportunity to own in the heart of Richmond Hill Jefferson area!! Bright & Spacious 3 Bdrms & 3 Washrms + lovely Office room. This home is set in a favorable quiet section (away from busy streets) offering comfort & tranquility. At 1320 sqft it is amongst the biggest units in this complex! Featuring a Huge kitchen with centre island & Breakfast area with Walk out to Private Deck surrounded by greenery perfect to relax or BBQ. The Primary Bedroom has a 4pc ensuite & walk-in closet. Open Concept & filled with Natural light the Living room boasts of High Ceilings & Cozy Fireplace. The ground floor office or den with walk out to yard is an added bonus with many possible uses. The Private Garage with shelves is good for storage. Nestled close to Great Prestigious Schools, Shopping, public transportation & Restaurants, this Home is Perfect for a young family, single professionals or couples. Come & see for Yourself !!! **Bonus ** Basement is Ground Level & features office / den or could be used as a 4th bedroom. So many possibilities awaits you here. (id:59911)
Right At Home Realty
301 Westmount Road W Unit# 5
Kitchener, Ontario
New retail/office units available for lease at 301 Westmount, a high-density mixed-use development at the busy intersection of Victoria Street and Westmount Road in Kitchener. With over 44,000 vehicles passing daily and MIX-3 zoning, these drive-up spaces are ideal for a variety of uses, including personal care services, medical offices, daycare facilities, fitness centers, and select food businesses. The site offers excellent transit access, ample parking, and prominent signage. Surrounded by dense residential neighborhoods, schools, and major retail hubs like Highland Road and Belmont Village, this location is central and highly visible. Flexible unit sizes and landlord incentives are available. All inquiries are welcome. (id:59911)
Royal LePage Burloak Real Estate Services
321 - 1050 Eastern Avenue
Toronto, Ontario
Welcome to a striking new home in the heart of the Beaches-Leslieville corridor. This modern 1-bedroom, 1-bath condo offers a bright, open-concept layout with west-facing windows that bathe the space in natural light. Perfectly situated just steps from the lake, the boardwalk, vibrant shops, local cafés, restaurants, lush parks, and seamless transit, this residence blends contemporary comfort with coastal charm. Set within the visionary Queen & Ashbridge development where modern architecture meets the rhythm of the shoreline this home is part of a bold new chapter in Toronto living. Experience the best of both worlds: urban energy and beachside tranquility, all in one of the city's most beloved communities. (id:59911)
Royal LePage Signature Connect.ca Realty
303 - 601 Kingston Road
Toronto, Ontario
Welcome to North Beach Condos, a boutique mid-rise building in Toronto's sought-after Beaches community. This suite welcomes you with its airy open-concept layout and high ceilings, accentuated by floor-to-ceiling windows that flood the space with natural light. Freshly painted professionally in March 2025, the interior features hardwood and tile floors, custom sliding barn doors, stainless steel appliances, and the convenience of ensuite laundry. Step onto the generous open balcony to enjoy serene south-facing, treetop views over the residential neighborhood - an ideal retreat for morning coffee or evening relaxation. Beyond the suite, benefit from an owned underground parking spot and locker for extra storage. Constructed in 2006, this well-managed building offers a modern aesthetic with expansive windows, a brick façade, and a sense of community thanks to fewer suites. Amenities include a party/meeting room for gatherings, visitor parking, and an onsite property manager, ensuring comfort and peace of mind. Discover the vibrant local scene just outside your door. Stroll or drive to the sandy lakefront boardwalk, explore Glen Stewart Park & Ravine, or visit the Beaches Recreation Centre for indoor fitness and family activities. Essential shops like The Big Carrot, Wine Rack, and Tim Hortons are all within reach, along with many friendly cafés and restaurants. Quality education options -both public and Catholic are nearby, as well as French-language schools. Commuting is simple with TTC streetcar and bus stops right by your doorstep, Main Street Subway Station close at hand, and the Danforth GO Station linking you to Union Station in minutes. By car, you're just a short drive from easy DVP access. Enjoy the laid-back, community-oriented lifestyle of The Beaches, known for seasonal festivals, Kew Gardens activities, and a welcoming atmosphere. Don't miss your chance to call this stylish, light-filled suite your new home. (id:59911)
Peter Chung Real Estate Ltd.
622 - 150 Logan Avenue
Toronto, Ontario
Experience contemporary living at the highly sought-after Wonder Condos in the heart of vibrant Leslieville. This spacious and sunlit 1-bedroom + den, 2-bathroom unit offers an ideal blend of style and functionality, complete with a walkout balcony where you can take in stunning views of the Toronto skyline. The open-concept layout features a sleek modern kitchen equipped with integrated appliances and ample cabinetry, while the primary bedroom includes a private ensuite with a glass-enclosed shower. The versatile den provides the perfect home office, guest room, or creative retreat space. Designed for urban professionals and city lovers, this unit also includes access to premium building amenities such as a 24-hour concierge, state-of-the-art gym, co-working space, rooftop party room and terrace, and more. Located just steps from top-rated restaurants, charming cafés, scenic parks, and public transit, this condo places you in the center of everything Leslieville has to offer. Don't miss your chance to lease this stylish and thoughtfully designed home in one of Toronto's most desirable neighborhoods. (id:59911)
RE/MAX Plus City Team Inc.
Ps01 - 52 Forest Manor Road
Toronto, Ontario
Luxury main floor condo offering 614 sq ft of functional living space plus a rare 180 sq ft private terrace perfect for relaxing or entertaining. This 1 bedroom + den, 2 bathroom unit features soaring 10 ft ceilings and an open-concept layout with large windows, creating a bright and spacious atmosphere. The den is enclosed and can be used as a second bedroom or private office. Enjoy the convenience of two full washrooms and direct walk-out access to your own ground-level patio, combining the feel of a house with the ease of condo living. Located in a prime area just steps to Don Mills Subway Station, Fairview Mall, TTC, schools, and the public library. Building amenities include a 24-hour concierge, gym, party room, guest suite, and more. Includes 1 underground parking space and 1 locker. An exceptional opportunity to live in a modern, well-managed building in one of the city's most accessible and vibrant neighbourhoods. (id:59911)
Exp Realty
1208 - 5 Shady Golf Way
Toronto, Ontario
Bright and spacious 2-bedroom + den condo available for rent in a highly convenient location. This well-maintained unit offers a bright open layout with laminate flooring throughout and large windows providing stunning year-round views. The functional den is perfect for a home office or guest space, while the spacious kitchen features ample cabinetry and a large pantry. The primary bedroom includes a walk-in closet, and the unit also offers ensuite laundry (plumbing in place, currently used as storage). Located just minutes from downtown, DVP, 401, TTC, parks, schools, golf, shopping, and the upcoming LRT, this condo combines comfort, style, and accessibility. All utilities are included including internet and basic cable making this an unbeatable value. Schedule your viewing today! (id:59911)
RE/MAX Crossroads Realty Inc.
4015 - 8 Wellesley Street W
Toronto, Ontario
Welcome To 8 Wellesley Condos In The Heart Of Downtown Toronto Near Yonge & Wellesley. South-Facing Open Concept Studio Unit With Efficient Layout. Laminate Flooring And Smooth Ceiling Throughout. Modern Kitchen With B/I Appliances, Backsplash And Under Cabinet Lighting. Convenient Location With Steps To Subway Station, U Of T, Toronto Metropolitan University (Ryerson). Close To Bars, Restaurants, Yorkville Shopping, Eaton Centre, Dundas Square, Financial District And All Other Daily Essentials. (id:59911)
Yourcondos Realty Inc.
506 - 5418 Yonge Street
Toronto, Ontario
Spacious and rarely available layout in a vibrant location! Welcome to Unit 506 at 5418 Yonge St. A highly sought after 2-Bedroom + Den, 2-Bathroom luxury condo built by first class builder Tridel in the heart of North York. This stylish southwest-facing unit is filled with natural sunlight and offers breathtaking sunset views to warm your home. From the moment you step inside, you will love the open-concept design featuring large windows, a big modern kitchen perfect for entertaining with top notch stainless steel appliances, quartz countertops, and ample storage that is a dream for any home chef. The primary bedroom includes a private ensuite with glass shower doors, while the large and bright versatile den with French doors can serve as a home office for 2, third bedroom, or extra living space. Enjoy hosting in all seasons with top-tier building amenities, including a swimming pool, jacuzzi, sauna, terrace barbeque, outdoor patio, gym, party room, and pool table, along with a 24-hour concierge for your added security and rentable guest suites for friends and family! Nestled in a prime North York location, this luxury condo is steps from both Finch & North York Subway Stations, top-rated schools, restaurants, shops, banks, community centers, libraries, theatres and parks. With Highway 401 and transit nearby, commuting is effortless at this central location whether you're driving or walking. Experience the perfect balance of urban convenience that Yonge St has to offer and residential tranquility at the same time. Whether you're growing a family or working professionals, this condo offers the flexibility you need. Seize the opportunity to make this beautiful home yours and come see it for yourself! (id:59911)
Real Broker Ontario Ltd.
725 - 955 Bay Street
Toronto, Ontario
In The Heart Of Toronto Bay St Corridor--955 Bay St Britt Condos--Luxury Meets Convenience. Offering 788 Sf Of Ample Living Space, This 2 Bed And 2 Bath facing East Unit Is The Perfect Place For You To Call Home. Step Into The Unit And Be Captivated By The Modern Kitchen, Complete With Built-In Appliances. Large Balcony. Location Is Key And This Condo Is Perfectly Situated. Steps Away From Wellesley Subway Station, U Of T, TMU, Queen's Park, Hospitals, Grocery Stores, Restaurants & Much More! World-Class Amenities Include: Outdoor Pool, Rooftop Deck, Jacuzzi, Spa, Sauna, Gym, Party Room, Media Room, Yoga Studio, Visitor Parking & 24 Hour Concierge For Your Peace Of Mind. (id:59911)
Homelife New World Realty Inc.
2506 - 1080 Bay Street E
Toronto, Ontario
Luxurious U Condos * Outstanding Quality & Most Sought-After Prime A+ Location * Steps To U Of T, Subway, Yorkville, And All Amenities For Your Needs * Spacious & Bright, One Of The Best 1+Den Floor Plans You Will Ever See! Absolutely No Wasted Space, Large Den W/ Glass Doors Is Fully Functional As A 2nd Bedroom * High-Floor With Unobstructed Views To The City, Queen's Park, And The Lake * Impressive Grand Lobby, 5-Star Building Amenities & Visitor Parking! EXTRAS: Large Waterfall Quartz Island, Designer Cabinetry, Built-In Appliances, Hardwood Throughout, 9' Smooth Finished Ceilings. Floor-To-Ceiling Windows And Oversized Balcony W/ Amazing View. Fully Furnished (id:59911)
Bay Street Integrity Realty Inc.
S456 - 35 Rolling Mills Road
Toronto, Ontario
Welcome to this exquisite 772 sq. ft. residence, featuring an 87 sq. ft. balcony, nestled in the lively Canary Commons. This bright and contemporary unit boasts 2 bedrooms, 2 bathrooms, and a flexible den suited for a home office or creative space. Revel in the high ceilings, floor-to-ceiling windows, and elegant built-in stainless steel appliances. The building offers exceptional amenities, including a fitness center, theater, party room, co-working and hobby rooms, children's play area, pet wash station, concierge services, and more. Enjoy the convenience of one parking space and unlimited high-speed internet. Located in Toronto's dynamic Canary District, the unit is surrounded by parks, bike trails, and local attractions. Just steps away, the Distillery District entices with its charming cobblestone streets, artisan shops, and gourmet restaurants. Outdoor enthusiasts will appreciate Corktown Common's 18 acres of green space, perfect for picnics or leisurely strolls. The neighborhood also boasts delightful coffee spots like Dark Horse Espresso Bar, fitness centers such as Cooper Koo YMCA, and dining venues like Souk Tabule. With easy access to hiking and biking paths, the Don Valley Trail, and seamless transit via the Cherry Street streetcar, this is urban living at its best. Parking available at additional cost. (id:59911)
Ipro Realty Ltd.
8 Orchid Court
Toronto, Ontario
Gorgeous 5-bedroom executive home on a child safe cul-de-sac, conveniently located in the prestigious St. Andrew-Windfields community, just minutes from Highway 401 and 404, walk to parks, shops, restaurants & close to all amenities.Grand skylite foyer opens to a high ceiling hallway flowing into the kitchen, breakfast area & custom-designed family room with built in wall units - both cozy & ideal for gathering. newer roof, furnace & air-cond system. some windows have been replaced. landscaped & treed backyard offers privacy. modern finished basement features office, recreation & game room, media centre & wet bar - perfect for entertaining (id:59911)
RE/MAX Crossroads Realty Inc.
704 - 33 University Avenue
Toronto, Ontario
Modern updated suite nothing overlooked-extended kitchen-bamboo flooring. Renovated bathrooms-Ensuite bath has a separate shower - Bright sunlit suite with floor to ceiling/wall to wall windows. This suite shows to perfection. Just move in and enjoy the spacious 933 sqft suite. Separate laundry closet Empire Plaza is a much sought after condo. known for it's spacious suites, outstanding concierge/security, maintenance and management. Envied location minutes to PATH, Union Station, St. Andrew's Subway and King St Streetcar route. Surrounded by a host of restaurants, cafes and entertainment and sporting venues, and the roar of Bay St. Just minutes to the east is St. Lawrence Market and the new Saturday Farmers' Market. Sitting area can be used as a bedroom or home office *** M T C C 932 has no smoking and no dogs rulings*** (id:59911)
RE/MAX Find Properties
1601 - 240 Heath Street W
Toronto, Ontario
Substantial Price Improvement! Welcome to 240 Heath Street West in Forest Hill Village. Suite1601, is a 1650 Sq ft+ enclosed Balcony/Solarium suite, with unobstructed South/West views. (Only 4 Suites per Floor). This Suite has just been completely emptied and painted. Move in ready. The Elegant Front Hall Entrance, with marble floor and glass/stainless steel handrail, leads to the Large, Bright, Open Concept, Living/Dining Room area with custom oak flooring and window coverings. The Eat-In Kitchen has all built-in Stainless- Steel Appliances and custom cabinetry leading to a light filled Balcony/Solarium. The Large South Facing Primary Bedroom, with unobstructed South-East views, has a custom 5-Pc Ensuite Bathroom and Built in Closets. The 2nd Bedroom and Office are divided by Custom Sliding Glass Doors allowing for an abundance of light in both areas. A Guest Bathroom and Laundry/Storage Room adds to the comfort of this Beautiful Home. This Suite comes with 2 Parking Spaces. (**A deposit for an EV Charger outlet has been paid) plus a large Private Locker on the SB Level. Village Park Condos is a Well Managed Building with 24 Hr Concierge Services, an Indoor Pool + Saunas, and recently renovated Lobby, Exercise & Large Party/Meeting Room. (Pet Restrictions: 1 Small Dog or 2 Cats.) Easy Walk to Forest Hill Village Shops and Restaurants, Loblaws and LCBO on St. Clair Avenue W, Parks, Ravines and the TTC. (id:59911)
Forest Hill Real Estate Inc.
Unit4 - 246 Lippincott Street
Toronto, Ontario
Location! complete new cozy laneway house(unit4), 3 bedrooms, 3 full bathrooms, 1 kitchen. 2 bedrooms on 2nd floor, 1 bedroom in basement, laminate floors, brand new kitchen appliances, ensuite laundry, steps to University of Toronto, little Italy, Toronto Western Hospital, TTC, banks, restaurants, pubs; rent including water, gas, garbage disposal, heat, one parking space. (id:59911)
Master's Trust Realty Inc.
1005 - 55 Ann O'reilly Road
Toronto, Ontario
Welcome to one of the top builder, TRIDEL built- Alto At Atria. One of the largest layout of 1 + den unit (indoor 630sqft.) filled with warm and bright, and unobstructed South East View. Den is ideal for the home office. Can be used as 2nd bedroom. Perfect location near to Hwy. 404 & 401. Convenient location for CF Fairview Mall, Seneca college, General Hospital, and many restaurants & famous stores. Various building amenities with 24 hours Concierge, Gym, Yoga Studio, Pool, Theatre, Sauna, BBQ facility, and Party room. Dining room, Meeting room, Guest suites, Library, Jacuzzi, Billiard, Bike Rack, and Visitor Parking (id:59911)
RE/MAX Realtron Yc Realty
301 Westmount Road W Unit# 1
Kitchener, Ontario
New retail/office units available for lease at 301 Westmount, a high-density mixed-use development at the busy intersection of Victoria Street and Westmount Road in Kitchener. With over 44,000 vehicles passing daily and MIX-3 zoning, these drive-up spaces are ideal for a variety of uses, including personal care services, medical offices, daycare facilities, fitness centers, and select food businesses. The site offers excellent transit access, ample parking, and prominent signage. Surrounded by dense residential neighborhoods, schools, and major retail hubs like Highland Road and Belmont Village, this location is central and highly visible. Flexible unit sizes and landlord incentives are available. All inquiries are welcome. (id:59911)
Royal LePage Burloak Real Estate Services
301 Westmount Road W Unit# 4
Kitchener, Ontario
New retail/office units available for lease at 301 Westmount, a high-density mixed-use development at the busy intersection of Victoria Street and Westmount Road in Kitchener. With over 44,000 vehicles passing daily and MIX-3 zoning, these drive-up spaces are ideal for a variety of uses, including personal care services, medical offices, daycare facilities, fitness centers, and select food businesses. The site offers excellent transit access, ample parking, and prominent signage. Surrounded by dense residential neighborhoods, schools, and major retail hubs like Highland Road and Belmont Village, this location is central and highly visible. Flexible unit sizes and landlord incentives are available. All inquiries are welcome. (id:59911)
Royal LePage Burloak Real Estate Services
301 Westmount Road W Unit# 3
Kitchener, Ontario
New retail/office units available for lease at 301 Westmount, a high-density mixed-use development at the busy intersection of Victoria Street and Westmount Road in Kitchener. With over 44,000 vehicles passing daily and MIX-3 zoning, these drive-up spaces are ideal for a variety of uses, including personal care services, medical offices, daycare facilities, fitness centers, and select food businesses. The site offers excellent transit access, ample parking, and prominent signage. Surrounded by dense residential neighborhoods, schools, and major retail hubs like Highland Road and Belmont Village, this location is central and highly visible. Flexible unit sizes and landlord incentives are available. All inquiries are welcome. (id:59911)
Royal LePage Burloak Real Estate Services
301 Westmount Road W Unit# 2
Kitchener, Ontario
New retail/office units available for lease at 301 Westmount, a high-density mixed-use development at the busy intersection of Victoria Street and Westmount Road in Kitchener. With over 44,000 vehicles passing daily and MIX-3 zoning, these drive-up spaces are ideal for a variety of uses, including personal care services, medical offices, daycare facilities, fitness centers, and select food businesses. The site offers excellent transit access, ample parking, and prominent signage. Surrounded by dense residential neighborhoods, schools, and major retail hubs like Highland Road and Belmont Village, this location is central and highly visible. Flexible unit sizes and landlord incentives are available. All inquiries are welcome. (id:59911)
Royal LePage Burloak Real Estate Services
1002 - 33 Bay Street
Toronto, Ontario
Welcome To '33 Bay', Pinnacle's Luxury Condo To This Spectacular Community, At The Heart Of Downtown Toronto Where Bay Meets Harbour. 1 Bed, 109 Sq Ft Balcony. Great Value. Spectacular City And Lake Views, Superior Quality Finishes, Floor To Ceiling Windows, Laminate Flooring, Spacious Layout. Steps from The Financial And Entertainment Districts, Harbor Front, Restaurants, Subway, The Path & The U Of T., Union Station, Scotiabank Arena,& the Vibrant attractions of downtown Toronto (id:59911)
Bay Street Group Inc.
3803 - 7 Grenville Street
Toronto, Ontario
Amazing YC Condo. Two Split Bedrooms With 2 Full Baths. Open Concept Layout. Steps Away From Yonge & College St. Subway Station And TTC. Minutes Away From Ryerson University, U Of T, Hospitals, Shopper's Drug Mart, Metro, Mcdonald's, Pizza Pizza, Tim Horon's Starbucks, Etc. All the Pictures Taken before Tenant Move in. (id:59911)
Homelife Landmark Realty Inc.
1408 - 65 St Mary Street
Toronto, Ontario
Client RemarksLuxury living at the iconic U Condo located in the desirable Bay Corridor. Bright and spacious 1 bedroom plus den (can be used as a second bedroom) featuring brand new engineered hardwood flooring, 9 ceilings, designer kitchen with integrated premium appliances, oversized kitchen island, quartz countertop, and expansive balcony with a city view. Unique location adjacent to the Lust Grounds of St. Michaels College, University of Toronto Campus, short walk to Bay & Bloor, Yorkville, shopping, restaurants, subway, etc. One locker included. (id:59911)
Union Capital Realty
210 - 352 Front Street W
Toronto, Ontario
A one-of-a-kind Loft-Style 2 Bed + 2 Den + 1.5 Bath with 500 sq ft of private outdoor space! This is not your average condo. Suite 210 is designed to impress and built to inspire. A unique, multi-level model suite spanning more than 1,000 sq ft of stylish open-concept living, this rare gem is perfect for those who crave something extraordinary. With floor-to-ceiling, west-facing windows, every inch of this home is thoughtfully elevated. Featuring 2 spacious bedrooms, 2 versatile dens, soaring cathedral ceilings, this light-filled sanctuary is both functional and fabulous.The show stopper? A massive 450 sq ft rooftop terrace within the unit for private use gives endless potential - think al fresco dinners, stargazing soirées, or your own private outdoor movie nights - AND a second sleek balcony off the main living area, perfect for morning coffee or sunset cocktails. Tucked into a boutique enclave of just 4 units, with no neighbours above and no waiting for elevators, this suite offers an exceptional level of privacy and peace in the heart of the city. The unit comes with 1 parking spot. Premium amenities on the same floor: gym, sauna, library, meeting room, guest suites, rooftop terrace, 24/7 concierge & security, and vibrant resident events (summer & winter parties organized by management) Location, Location, Location! Set in the lively Entertainment District, you're steps from: The Well, Rogers Centre, CN Tower, Financial District, PATH, Harbourfront, King West, Queen West, TTC, parks, community centres, and so much more. Suite 210 is for the bold,the creative, and those who crave a home as dynamic as their lifestyle. (id:59911)
Sutton Group - Summit Realty Inc.
65 Speers Road Unit# Ph3
Oakville, Ontario
Stunning penthouse suite with panoramic view and two side by side parking spots. Gorgeous views of Sixteen Mile Creek, Toronto and the lake. Great location where you can walk to Oakville GO, lots of shopping close by. This top floor unit has great ceiling height, is a corner unit - very bright, and has a wrap around balcony to take in all the sights. Tasteful finishes in cabinetry and flooring. Two bedrooms and two full baths. Insuite laundry. Great building with conciererge, ample visitor parking, legit gym, good common areas and indoor pool. (id:59911)
Century 21 Miller Real Estate Ltd.
970 Golf Links Road Unit# 205
Ancaster, Ontario
Beautiful 2-bedroom, 2-bathroom condo in a quiet pocket of Ancaster. Patio backs on to green space & the unit is extremely spacious - perfect for downsizers who don't want to sacrifice their living space! Stunning cabinetry in the kitchen, granite countertops and the hardwood in the dining room is in impeccable shape. Hunter Douglas remote controlled blinds and California Shutters. . Walking distance to parks, schools, Meadowlands shopping with its movie theatre, LCBO, Costco and its many restaurants. Easy highway & Linc access. Furnace 2024, A/C 2024, fireplace 2021 (id:59911)
RE/MAX Escarpment Frank Realty
851 Queenston Road Unit# 502
Hamilton, Ontario
Welcome to this beautifully updated 2-bedroom, 1-bath condo in the heart of Stoney Creek! Located just minutes from shopping, schools, and quick highway access, this home is perfect for those who value convenience and style. Step inside to find a freshly painted, open-concept living space, complete with durable vinyl flooring throughout. The modern kitchen seamlessly flows into the living and dining areas, offering additional cabinet space for all your culinary needs. You’ll love the updated lighting, new bathroom vanity, and the convenience of in-suite laundry. Whether you’re a first-time buyer, downsizer, or savvy investor, this move-in-ready gem is sure to impress. (id:59911)
Revel Realty Inc.
20 Bruyeres Mews Unit# 2202
Toronto, Ontario
This modern, open-concept condo offers the best of downtown Toronto living with smart home features and upscale finishes throughout. Highlights include a custom-built walk-in closet, engineered hardwood floors, Hunter Douglas shades, upgraded stainless steel appliances, extended kitchen cabinetry, and custom floating shelves in the washroom. Soaring 9-ft ceilings and floor-to-ceiling windows fill the space with natural light, while the private balcony offers partial views of Fort York Park and Lake Ontario—perfect for relaxing or entertaining in style. (id:59911)
Psr
19 Essling Avenue
Hamilton, Ontario
Beautiful 4-Level Back Split on the Central Mountain! Welcome to this spacious and meticulously maintained home offering over 1,900 sq ft of finished living space,plus a 10'x26' unspoiled 4th level waiting your personal touch. Ideally located close to top-rated schools, parks, the YMCA, library, shopping, Limeridge Mall, and with quick acces to the LINC and highways-this is convenience at its finest! The main floor features a bright and open living/dining with a stylish built-in wet bar, flowing seamlessly into a sun-filled eat-in kitchen. Upstairs, you'll find three generously sized bedrooms and a 4 piece bathroom. The lower level offers a stunning 18'x25' rec room complete with a gas fireplace, custom built-in bookshelf (2024), 3-piece bath and walkout to a private backyard-perfect for entertaining or relaxing with family. This home is loaded with updates and modern features including new windows and doors (2025), fresh carpet (2024), upgraded lighting and electrical panel (2022), new concrete driveway (2025), and a smart home system with Nest thermostat, hardwired smoke detectors, doorbell, and Ethernet throughout. Roof replaced in 2019. Move-in ready and packed with value-don't miss your chance to own this beautiful prperty! (id:59911)
Realty Network
1 Forest Trail
Selkirk, Ontario
Discover the best of coastal living at Shelter Cove (Now Under New Ownership) a vibrant community where comfort, convenience, and charm come together. This beautifully maintained modular home, built in 2017, offers 1,066 sq ft of thoughtfully designed space, ideal for year-round living or a peaceful getaway. Nestled on a premium corner lot with no rear neighbours and tranquil views of open fields, you'll enjoy unmatched privacy and a serene natural backdrop. Inside, you'll find three spacious bedrooms, two full bathrooms, and an inviting open-concept layout perfect for entertaining or relaxing with family. The well-equipped kitchen offers plenty of counter space and modern functionality, and for those working from home or streaming with ease, fibre optic internet is already in place. Residents also enjoy access to a sparkling outdoor pool and a nearby marina offering boating, fishing,and waterfront fun. Don’t miss your opportunity to own a slice of paradise in Shelter Cove, where every day feels like a vacation and lasting memories are made. (id:59911)
RE/MAX Escarpment Golfi Realty Inc.
385 Winston Road Unit# 1310
Grimsby, Ontario
Enjoy breathtaking views of Lake Ontario and the Niagara Escarpment from this bright, modern condo in a highly desirable waterfront community. Just steps from the beach, local shops, cafes, dining, and scenic lakefront trails—perfect for morning jogs or evening strolls. This thoughtfully designed unit features sleek laminate flooring throughout, stainless steel appliances, and an open-concept layout. The spacious den offers versatility—ideal for a home office, guest room, or nursery. Floor-to-ceiling windows flood the space with natural light, creating a warm and inviting atmosphere. Resort-style building amenities include a fully equipped gym, yoga/spin studio, self-serve pet spa, rooftop terrace with BBQs and indoor/outdoor dining, a sky lounge with fireplace, stylish party room, indoor bicycle storage, 24-hour concierge, and security cameras for peace of mind. Located just 30 seconds from the QEW for easy commuting. Includes one parking spot and one locker. Costco, Metro, LCBO, coffee shops, and restaurants are just across the street. Ideal for first-time buyers, professionals, or investors looking for lifestyle and location in one unbeatable package. (id:59911)
4449 Milburough Line Unit# 10 Oak St.
Burlington, Ontario
Welcome to this meticulously maintained custom built modular home with metal roof, nestled within the sought-after Lost Forest Park Gated Community. Immerse yourself in the conveniences of this year-round community, which boasts a community centre, an in-ground pool, picturesque walking trails, and other amenities. This home features a charming wrap-around deck equipped with retractable screens, providing privacy and relaxation. The open-concept interior is adorned with driftwood laminate flooring and double-hung windows, ensuring effortless cleaning. The kitchen features grey cabinets, a spacious centre island with Corian top, perfect for entertaining family and friends. The great room exudes a bright and inviting ambiance with an additional access to the deck. Conveniently located in the hallway is your in-suite laundry, HVAC system, and double closet for storage. The primary bedroom boasts a double closet with custom-built-ins, while the den provides an ideal space for a home office or creative pursuits. Community Centre boasts Dart Boards, TV with Fire stick, Wifi, Ping Pong, Coffee maker, Games, Puzzles and a Book Exchange. This is the perfect space to engage in a vibrant, active lifestyle. Secure this exceptional opportunity and experience the unparalleled comfort and convenience of this custom built modular home. Minutes away from shopping, parks, golf, trails, highways and all that the quaint Village of Waterdown has to offer. (id:59911)
RE/MAX Escarpment Realty Inc.
28 Masters Crescent
Port Severn, Ontario
Your Dream Home awaits at the Residences of Oak Bay Golf & Marina Community on the shores of Georgian Bay. Spend your mornings on the neighbouring Golf links before heading out on the sparkling waters for a relaxing excursion, invigorating water sports, or hours of fishing enjoyment. This impressive end-unit townhome, backing onto the prestigious Oak Bay Golf Course, offers a lifestyle of tranquility and leisure. Conveniently located 2 minutes to Hwy 400 & 90 minutes to the GTA, 15 minutes to Mount St. Louis Moonstone, & close to OFSC Trails for your Winter Enjoyment too! As you step inside, you're greeted by an inviting open-concept layout integrating the kitchen, living & dining areas. The kitchen is a culinary haven boasting modern amenities and ample counter space, perfect for everyday living & entertainment. Adjacent to the main living area, a sunroom beckons, offering a tranquil retreat where you can unwind & relish the picturesque scenery, & sunsets over the golf course. (id:59911)
Right At Home Realty Brokerage
11 Mccarthy Crescent
Angus, Ontario
Welcome to 11 McCarthy Cres in Angus! This all-brick bungalow is perfect for families, featuring a bright, carpet-free main floor with open-concept living and dining areas. The spacious eat-in kitchen offers a walkout to a private deck—ideal for entertaining. Three generous bedrooms and full bathroom on main level. The basement boasts a cozy family room with wood fireplace, a 4th bedroom, 3pc bath, workout room, and ample storage. Enjoy the fully fenced deep lot with no neighbours behind, a garden shed, and privacy screens. Double garage has backyard access. Close to parks, schools, shopping, and just minutes to Base Borden, Alliston, and Barrie! (id:59911)
Keller Williams Experience Realty Brokerage
69 Ottaway Avenue
Barrie, Ontario
Discover this solid 3.1-bedroom, 4-level side-split brick home located in one of Barrie's most sought-after mature neighbourhoods. Nestled on a low-traffic street in the desirable east end, this home is just steps from parks, schools, and offers quick access to Highway 400, ideal for commuters and families alike. Enjoy a spacious and private backyard, perfect for kids, pets, or weekend entertaining, complete with a handy garden shed. The separate entrance to the lower level opens the door to potential in-law or income suite possibilities. Notable updates include a new roof (2025), giving peace of mind to future owners. Please note: the City of Barrie has identified this property for potential future acquisition related to stormwater infrastructure improvements; however, it is not currently within the 10-year capital plan (see attached city letter for details). (id:59911)
Sutton Group Incentive Realty Inc. Brokerage
12 Masters Crescent
Port Severn, Ontario
FREEHOLD Townhome OAK BAY GOLF & MARINA COMMUNITY on the south eastern shores of Georgian Bay!!! Oak Bay is an upscale community ideal for those with an active lifestyle and looking for a low maintenance/turnkey place in God’s Country. It’s a mecca for golfing, water activities, sightseeing, snowshoeing and cross country skiing. This Lovely home Backs onto the Golf Course and features an Open Concept layout! It also features a double car garage with direct access to the interior. Living room: Propane Fireplace with Cultured Stone Facing & Wood Beam Mantle, Dining Room: Sliding Door to Muskoka Room with glass windows and access to Deck & Yard which open up to the Golf Course, Views & Western Exposure for beautiful Sunsets. Kitchen: Espresso Coloured Cabinets compliment the Stainless Steel Appliances & Island Breakfast Bar. Foyer has Tile Floor Entry, Powder Room & Laundry complete main floor. Upstairs: Master Bedroom with walk-in closet & 5 pc Ensuite. 2 Bedrooms and a 4 Pc Bathroom. This Amazing Home & Community is just 2 minutes to Hwy 400 and 90 minutes to GTA for easy commuting!! For your Perfect Retreat or Year Round Enjoyment. (id:59911)
Right At Home Realty Brokerage
13 Kayla Crescent
Collingwood, Ontario
Welcome to 13 Kayla Cres, a beautifully designed home offering a unique layout and possible in-law suite/income potential. This bright, open-concept, carpet-free home features a spacious eat-in kitchen and convenient inside entry from the double-car garage. Upstairs, you'll find a generous living area, a luxurious primary suite with a walk-in closet and ensuite, plus two additional bedrooms and a full bath. The finished basement provides exceptional versatility with a separate entrance, complete with a second kitchen, living room, 2 bedrooms, full bath, and ample storageideal for extended family or rental income. Step outside to your private backyard oasis, where a custom-built deck and beautifully landscaped, fully fenced yard await. Located close to parks, trails, ski resorts, and Georgian Bay, this home offers the perfect blend of comfort, style, and outdoor adventure. Dont miss this must-see property! (id:59911)
Keller Williams Experience Realty Brokerage
72 Buchanan Street
Barrie, Ontario
Welcome to this incredible home in the heart of Barrie! This bright and inviting 2+1 bedroom, 2 full bathroom bungalow offers a thoughtfully designed layout perfect for comfortable family living and entertaining. Large windows surround the open-concept living and dining room, filling the space with natural light. Beautiful wood flooring flows throughout the main floor, which has been freshly painted. The bright, eat-in kitchen features garden doors leading to a patio and a fully fenced, spacious backyard—ideal for entertaining and perfect for children and pets. With manicured lawns and beautiful gardens that add charm and color throughout the seasons. The main floor features two well-appointed bedrooms, both with hardwood flooring. The large primary bedroom offers a generous walk-in closet, while the second bedroom is comfortably sized with a large closet for ample storage. Completing this level is a spacious 5-piece bathroom, featuring a separate walk-in shower for added convenience. The fully finished basement expands your living space with a large recreation room featuring a cozy gas fireplace—perfect for movie nights. An additional large bedroom is ideal for guests, accompanied by a second full 4-piece bathroom. Ample storage is available in the large closets, and the finished utility room, previously used as a paint studio, offers bonus space for crafts, a home gym, or other creative uses. A double-car garage adds convenience, while the home's location is unbeatable—close to the Barrie waterfront, beaches, parks, shopping, highway access, hospital, schools, and college. Don’t miss the opportunity to make this stunning property your own. Schedule a private showing today! (id:59911)
RE/MAX Crosstown Realty Inc. Brokerage
38 Ashford Boulevard Unit# Main
Hamilton, Ontario
Nestled in a highly sought-after Hamilton neighborhood, this charming home features a stylish 1-bedroom, 1-bathroom main floor unit with soaring 9-foot ceilings and its own private entrance. Set on a spacious lot, it offers a perfect blend of modern comfort and convenience. With 1 driveway parking spot and easy access to all essential amenities, this unit presents an excellent leasing opportunity for prospective tenants. (id:59911)
RE/MAX Escarpment Realty Inc.
67 Allan Avenue
Guelph, Ontario
One word comes to mind when describing 67 Allan Ave: Spectacular. This 3 bedroom, 2 bath home in the heart of Guelph's bustling Junction neighbourhood has been carefully updated and improved, leaving nothing for a new owner to do. As you come to the front door, you'll appreciate the historical charm of a covered front porch for morning coffees. Inside the front door, hang your coat in the closet and come on in. You'll noticed the recently refinished hardwood floors that lead into a bright and modern space, all while maintaining a cozy feel. The living room has a gas fireplace and ample seating for entertaining with warm potlights throughout. In the dining room, oversized sliding doors were added (2020) to provide more light and opportunity to utilize the beautiful backyard. The kitchen is bright and updated with additional backyard views. Upstairs, the primary bedroom overlooks the front of the house, with California shutters and plenty of storage between the custom wardrobe and closet space. The other two bedrooms also offer large windows overlooking the backyard and closets. The updated 3pc bathroom (2020) is gorgeous and includes a glass shower. The basement is also finished and offers additional bedroom space or could be used as a rec room, teen hangout or home office. You'll love the additional 3pc bathroom here as well, along with the added storage. The large backyard has been fully landscaped with beautiful perennial gardens (see summer pics). There is also a storage shed and a side patio area, as well as a side entrance. Other updates include: windows 2011, roof 2018, insulation 2019, new water heater (owned) 2024, main floor heat pump (2024) and water softener (2025). Walkable to downtown Guelph as well as parks, trails and Fixed Gear Brewing, 67 Allan is your chance to get into something special. Book your showing today! (id:59911)
Keller Williams Home Group Realty
580 Beaver Creek Road Unit# 194
Waterloo, Ontario
We are thrilled to present you with this incredible opportunity - Amazing opportunity for the savvy buyer!! A sought-after 2-bedroom trailer in the highly coveted Green Acre Park in Waterloo! With a true cottage feel, close to all the modern amenities. This 2 bedroom, 1 bathroom home offers 810 sq ft of living space. As you enter the front door you will be greeted with a practical enclosed front porch area, leading into a great office or craft area and a living room perfect for watching your favourite shows or reading a good book. The open-concept kitchen and dining room make for the perfect gathering spot to entertain friends and family! You will love the large windows throughout, allowing a ton of natural light into the home. Featuring 2 bedrooms with large closets and a four-piece bathroom. Enjoy those summer nights on your rear-covered deck, great for BBQs and cold drinks. A large shed is included, and it is an excellent space for storing your toys and tools. Adjacent to Laurel Creek Conservation Area and minutes to the village of St. Jacobs, the Farmers Market, groceries, universities and more! Take pride of ownership at Green Acre Park, this is a meticulously maintained and quiet recreational park. Enjoy the Canadian outdoors for 10 months of the year and never worry about winters again. With the park being closed January and February, simply lock up and visit family & friends or head south for the winter, with peace of mind. Park amenities include a catch and release fishing pond, outdoor pool, hot tubs, mini golf, badminton & pickleball courts, playgrounds and more! This is your chance to get into the market and own a great 10 month trailer in Waterloo! Annual park fees for 24/25 season is $9890 +HST. Buyers won't be able to get financing/mortgage for trailers in Green Acre Park. Book your private showing today. (id:59911)
Real Broker Ontario Ltd.
66 O'neill Drive
Belleville, Ontario
Welcome to 66 ONeill Drive, a beautifully maintained two-storey home located in one of Belleville's most sought-after neighbourhoods. Set on just under an acre, this spacious property offers the perfect blend of comfort, privacy, and functionality. With four bedrooms and two and a half bathrooms, there's plenty of space for the whole family. The main floor features a bright, open-concept layout with a natural flow from the kitchen and living area to the backyard patio, ideal for entertaining or enjoying quiet mornings. Step outside to your private backyard retreat, complete with an in-ground pool, perfect for hosting family gatherings. As an added bonus, the home includes a soundproofed studio room, separate from the main living area. Whether used as a music room, home theatre, or private workspace, it's a flexible space that adds even more value to an already exceptional home. Located on a quiet street with minimal traffic, this is an ideal setting for walking the dog, riding bikes, or taking peaceful evening strolls. Neighbourhoods like this are rare, offering a unique sense of community, space, and tranquility. This is the kind of home where families come together and you can feel it the moment you walk through the door. (id:59911)
Century 21 Lanthorn Real Estate Ltd.
392492 Southgate Sideroad 39 Side Road
Southgate, Ontario
Rural Residential Property. This 12 acre property that sits on a paved road, just north of Holstein, may be exactly what you are looking for. The 1865 square foot bungalow has 3 bedrooms, 2 baths including ensuite, a new kitchen, and a large finished basement. Very private setting with a 20' X 45' spring fed pond, plus a 14' X 28" inground sport bottom, heated salt water swimming pool. Outbuildings include a 50' X 80' shop and a 28' X 30' shop partially heated and a couple of stalls for horses. Solar panels provide a nice additional income as well. Don't Miss this one. (id:59911)
Royal LePage Rcr Realty
1000 Lackner Place Unit# 511
Kitchener, Ontario
Great value for this brand new unit! Step into modern elegance with this brand-new 1 bedroom plus a den, 1 bathroom apartment — perfect for working from home or anyone seeking comfort and convenience. Flooded with natural light from expansive windows, the open-concept layout creates a bright and welcoming ambiance throughout. Say goodbye to carpet — high-quality vinyl flooring runs throughout the unit, combining durability with a sleek, contemporary look. Enjoy warm summer evenings or host friends on the spacious private balcony with a pastoral view of the forest. Additional perks include secure underground parking and a 5th floor dedicated storage locker for all your extras. Located just five minutes from the highway and close to shops, schools, and essential amenities, this condo truly offers the best of modern living in a prime location. Don’t miss your chance to make this stunning space your home — contact your REALTOR® today for a private showing! (id:59911)
Century 21 Heritage House Ltd.

