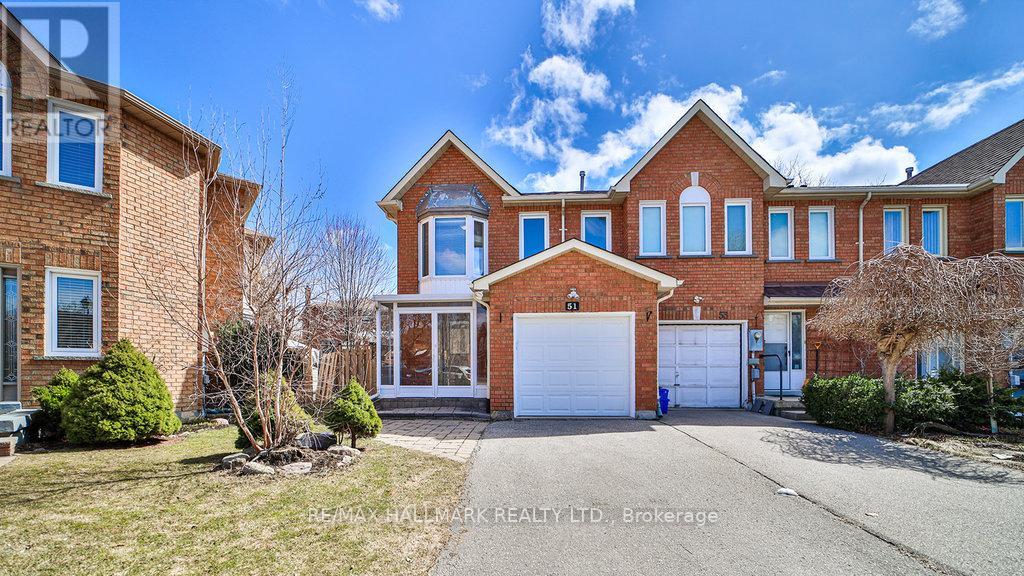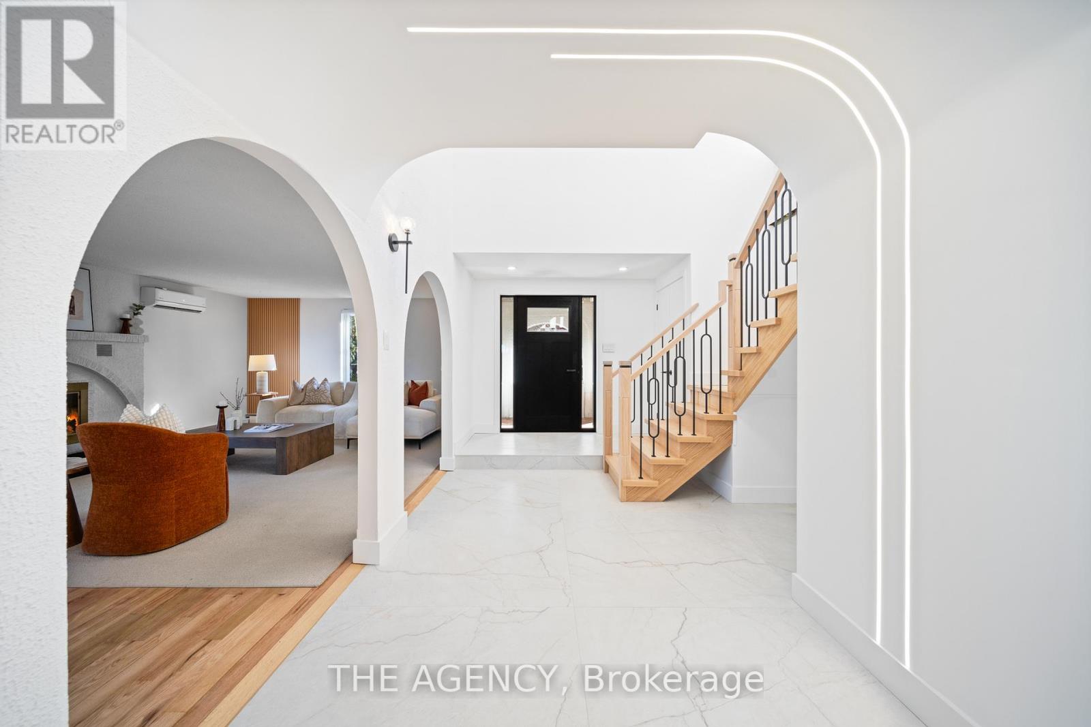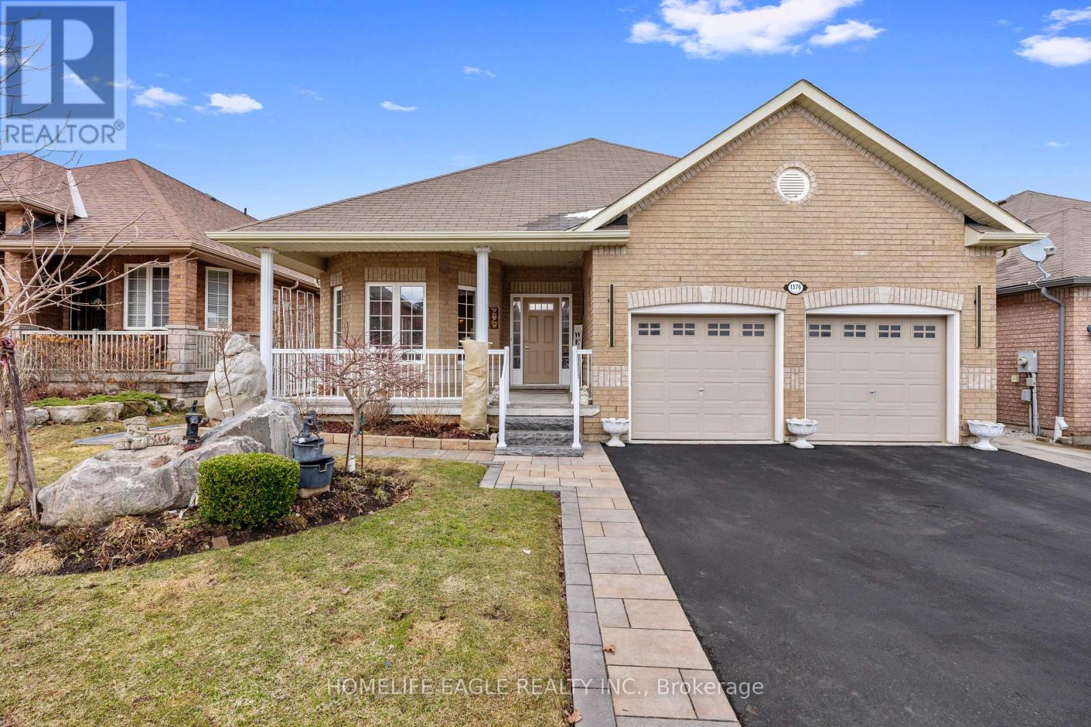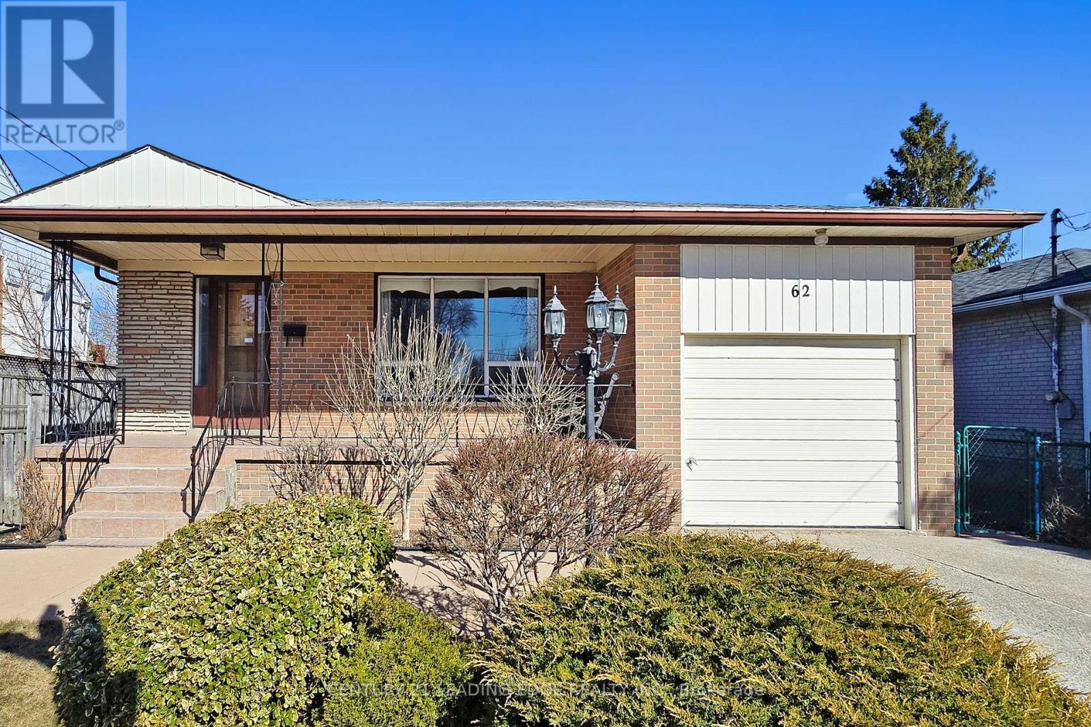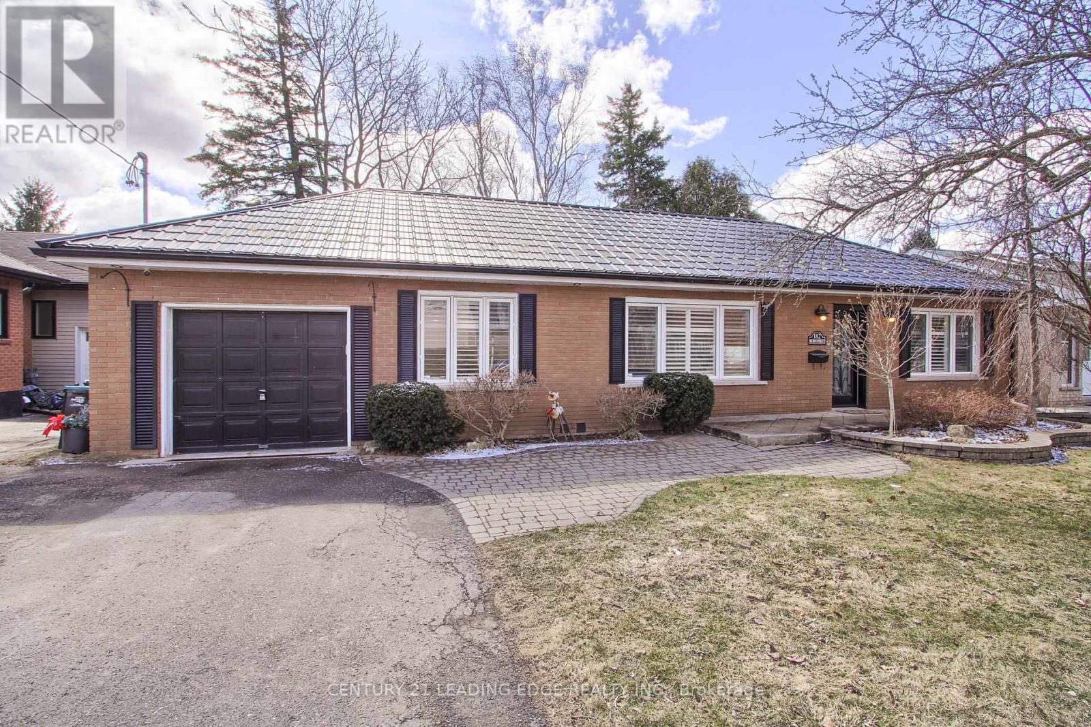51 Queensmill Court
Richmond Hill, Ontario
BEAUTIFUL, BRIGHT CORNER (END UNIT) FREEHOLD TOWNHOUSE, NESTED IN THE MOST PRESTEGIOUS CITY (RICHMOND HILL), CLOSE TO MANY H.WAYS (7,404 &407) AND GO STATION, ALOS CLOSE TO ALL TYPES OF SCHOOLS (ENG. OR FR.), (PUB. OR CATH.) AND (ELE. OR HIGH.), LAMINATE FLOORS AND WAINSCOTING IN LIV. & DIN., POT LIGHTS ON MAIN LEVEL, LARGE DECK AND BACK YARD. LOTS OF NEAR BY SHOPPING PLAZAS, CINEMA (SILVER CITY), RESTURANTS. (id:54662)
RE/MAX Hallmark Realty Ltd.
38 Glenarden Crescent
Richmond Hill, Ontario
BEST SCHOOL DISTRICT!!! Bayview Hill Elementary School & Bayview Secondary School, Steps to Laremont School (TMS), close to Richmond Hill Montessori School, Holy Trinity School. Gorgeous Custom Build house with 4500 sq ft living space in Prestigious Bayview Hill, Perfect for big family! Large SW facing lot with Un-Obstructed Park-Like Views. Oasis Garden w/ Landscaping. Double Entrance Doors W/ Storm Enclosure. Marble Entrance Hall. Built in Book Shelf in Study Room. Large Family Room with Wet Bar. Family-Sized Sun-Filled kitchen Overlooks Backyard. Custom Interior Decor, Mouldings and Hardwood Floors Throughout. Master Bedroom with Extra Large Walk-in-Closet and Jacuzzi. 3 Full Washrooms on 2nd Floor (2 of them are Ensuite). Finished Basement with 2 Full Washrooms, Rec Room, Theatre Room, Guest Suite. Freshly Painted Throughout (2024), New Floor in Basement (2024), New Fridge (2019), New Garage Door (2019), New Furnace & Hot Water Tank (2019). This Lovely Well-Maintained House is a MUST SEE! (id:54662)
Dream Home Realty Inc.
13 Calla Trail
Aurora, Ontario
INTRODUCING THE BRAND NEW METICULOUSLY CRAFTED EXECUTIVE 'FERNBROOK' HOME WITH OVER $200K IN EXTRAS + UPGRADES SITUATED ON A LARGE LOT LOCATED IN THE PRINCETON HEIGHTS ENCLAVE WITHIN THE HIGHLY DESIRED AURORA ESTATES COMMUNITY. Live & Entertain with Distinction! As you enter through it's portico and double door entry, you will be instantly impressed with the quality of finishes & workmanship together with the ease of a flowing and practical layout. Gorgeous Hardwood floors, crown moulding, detailing ceilings & an abundance of potlights create a warm and inviting ambiance. Designed with the Gourmet Chef in mind, this 'AyA' designed kitchen is sure to meet all your wish list. Centre island with Breakfast bar, plenty of cabinetry and storage space, marble countertops, a separate servery, & top of the line appliance package. The breakfast room offers a seamless transition to the outdoor covered loggia. Open Concept great room overlooks the backyard & features a gas fireplace, waffled ceiling & pot lights. Entertain in style in the elegant dining room. BONUS: Main floor bedroom with its own bathroom & large closet. Also a Main Floor den, perfect for working from home or a quiet place to relax & read. The hardwood staircase with open risers & metal pickets invite you to the upper level providing an additional 4 spacious bedrooms each with their own 'AyA' ensuite and large closet. Double door entry into the private primary bedroom suite with a massive walk-in closet and a spa-like ensuite with freestanding tub & walk-in glass shower. Convenient 2nd floor laundry room. Lower level awaits your creative design. The possibilities are endless! Located just steps to Yonge Street & public transit. Close to VIVA, GO Train, shopping, golf course & other amenities, and easy access to highway. (id:54662)
RE/MAX Hallmark Realty Ltd.
17 Calla Trail
Aurora, Ontario
MAGNIFICENT BRAND NEW EXECUTIVE HOME BUILT BY RENOWNED 'FERNBROOK HOMES' WITH OVER $200K IN UPGRADES +EXTRAS. PROUDLY SET ON A LARGE LOT IN PRESTIGIOUS PRINCETON HEIGHTS WITHIN THE SOUGHT-AFTER AURORA ESTATES COMMUNITY! The portico invites you into this executive beauty which will surely impress you and all your future guests! A fabulous and well-designed layout is full of upgraded features & finishes combined with masterful craftsmanship. Hardwood floors, crown moulding & detailed ceilings, potlights, large windows capturing every bit of natural sunlight and much more. A gourmet 'AyA' kitchen every chef dreams of. Centre island with breakfast bar, top of the line appliance package, gorgeous cabinetry with plenty of storage space, a family sized breakfast area and a wall to wall 4 panel sliding glass door walk-out to the covered loggia and backyard. Relax & entertain in the family room with a gas fireplace & multiple windows. Classy dining room is perfect for memorable gatherings. Main floor office/den with glass double doors & crown moulding. Hardwood staircase with open risers and metal pickets lead you to the 2nd floor where you will find 4 very spacious bedrooms each with their own spa-like 'AyA' bathroom and plenty of closet space. The inviting primary bedroom suite boasts a luxurious 5 pcensuite with a freestanding tub & glass walk-in shower and a massive walk-in closet. Convenient 2nd floor Laundry room. The lower level is awaiting your creativity and imagination. Located just steps to Yonge Street & public transit. Close to VIVA, GO Train, shopping, golf course & other amenities, and easy access to highway. (id:54662)
RE/MAX Hallmark Realty Ltd.
119 Alpine Crescent
Richmond Hill, Ontario
Welcome to 119 Alpine Crescent, a stunning 3+1 bedroom detached home in the prestigious Rouge Woods community! Located within the Bayview Secondary School boundaries, this home is perfect for families and investors alike. Just minutes from Bayview Avenue and Major Mackenzie Drive, it offers easy access to Hwy 404 & 407, public transit, shopping centres, and top-rated schools. Inside, you'll find a modern kitchen with quartz countertops, an open-concept living area with elegant engineered hardwood throughout, and a cozy family room featuring a gas fireplace. The fully finished basement apartment with a separate entrance offers excellent income potential! (id:54662)
RE/MAX Hallmark Maxx & Afi Group Realty
238 William Roe Boulevard
Newmarket, Ontario
Absolutely Gorgeous Cozy Family Home. Two story Detached fully renovated. 3 Bedrooms 4 bathroom. One Bedroom Finished Basement with Separate Entrance. Fantastic Opportunity For Investor & End Users, New Kitchens & Floor, Freshly Painted, Pot Lights, two separate laundry, New electrical panel (200Amp). New Own furnace, new A/C. Don't Miss Out On This Fabulous Opportunity in Newmarket. Close to Public Transit, school, shopping mall. (id:54662)
Century 21 Heritage Group Ltd.
17520 Keele Street
King, Ontario
Set on a picturesque 1-acre lot backing onto the prestigious Cardinal Golf Course, this 3,850 sq. ft. Spanish-style estate has been meticulously renovated, seamlessly blending timeless charm with modern sophistication. Beyond the inviting courtyard entrance, the homes thoughtfully designed layout balances comfort and functionality. The main level features a private in-law suite with a bedroom, bathroom, kitchen, and laundry ideal for extended family or rental potential. The spacious living area flows into a screened Florida room, where lush golf course views create a peaceful ambiance Designed for relaxation, the home features an enclosed sunroom with a hot tub, perfect for unwinding while enjoying the tranquil surroundings. Outside, a private deck and serene water feature enhance the panoramic golf course views, offering an idyllic outdoor retreat. Additional highlights include a 1,200 sq. ft. detached workshop with oversized doors and 3-phase power, plus an insulated 4-car garage providing ample space for vehicles and storage. Located just minutes from Newmarket, Highway 400, and essential amenities, this exceptional home offers the perfect blend of luxury, privacy, and convenience. (id:54662)
The Agency
1376 Butler Street
Innisfil, Ontario
The Perfect 3+1 Bedroom Bungalow * Premium, 50' X 190' Foot Pool-Sized Lot / Backing On to Beautiful Walking Trail & Open Space * Grand First Impressions: Inviting large veranda welcomes you home * Soaring 9 Ft Ceiling On Main Floor W/ Open Concept Living & Dining * This Meticulously Maintained Home Has A Grand Kitchen W/ Natural Skylight & Granite Countertop * Walk Out From Your Lg Breakfast Area to A Grand Extended Over 20' Ft Sundeck, Perfect For Entertaining * Cozy Yet Spacious Family Room: Gas fireplace with beautiful views of the private backyard * Fully Finished Walkout Basement: Complete with a full kitchen, a large bedroom, an office area, a 4-piece bath, and a grand recreation room leading directly to the backyard * Outdoor Oasis: Enjoy a tranquil and private backyard retreat, offering the perfect space for relaxation, gardening, or entertaining guests * Don't Miss The Opportunity To Own This Beautiful Bungalow W access to Parks, Schools, Transit, Lakes and More. (id:54662)
Homelife Eagle Realty Inc.
62 Clark Avenue
Markham, Ontario
Well-Maintained, Charming Bungalow in the Heart of Thornhill! Nestled on a 50 x 120 ft Lot . This 3 Bedroom Home Features a Functional Layout, Fresh Painted, and a Finished Basement with Separate Entrance Ideal for In-Law Suite, Rental Income, or Multi-Generational Living. Spacious Backyard with Mature Trees Offers a Private, Serene Outdoor Space. Steps to Public Transit, Parks, shopping plaza, restaurants, Top-Ranked Schools & the Future Yonge/Clark Subway Station. Dont miss this rare chance- Live In, Rent Out, Renovate, or Build New! (id:54662)
Century 21 Leading Edge Realty Inc.
61 Frank Kelly Drive
East Gwillimbury, Ontario
Welcome to 61 Frank Kelly Drive, nestled in the desirable Holland Landing neighborhood, a modern family-friendly community offering expansive park spaces, scenic trails, and primarily large detached homes. This stunning property is a perfect blend of elegance and functionality. Step inside to discover 10-foot ceilings on the main floor and 9-foot ceilings on the second, creating a bright and airy atmosphere throughout. With 4 spacious bedrooms, each having convenient access to bathrooms, this home is designed for ultimate comfort and privacy. The luxurious primary suite features coffered 10-foot ceilings and boasts a serene, clear view over the backyard, offering a peaceful retreat. The 5-piece ensuite includes a freestanding tub, double vanity, and an oversized shower, perfect for relaxation.The open-concept layout flows seamlessly from the kitchen to the living and dining areas, ideal for both family living and entertaining. Throughout the home, smooth ceilings, pot lights, and numerous upgrades enhance its appeal. Extended height doors and doorways add a sophisticated touch, while the walk-out, unfinished basement presents endless possibilities for customization. For added convenience, the basement can be accessed separately from the double garage. The home's all-brick exterior ensures durability and curb appeal, and with no sidewalk, the double-wide driveway offers up to 4 parking spaces.Located in a neighborhood with acres of green space, this property is perfect for families seeking a tranquil yet vibrant setting. Make this dream home yours and enjoy the perfect balance of luxury, comfort, and convenience. (id:54662)
Exp Realty
182 Hurd Street
Bradford West Gwillimbury, Ontario
Welcome to 182 Hurd Street Bradford, a charming 3+3 bedroom detached bungalow situated on a large 66x132ft lot. This home offers a finished with a separate entrance, making it perfect for rental income or multi-generational living. The main floor boasts hardwood floors, pot lights, crown molding, and california shutters, while large windows fill the space with natural light. The modern kitchen features quartz countertops, backsplash, stainless steel appliances, blending style and functionality. The exterior is just as impressive with interlocked walkways beautiful landscaping and a durable metal roof for long lasting protection. The spacious backyard features a deck and a large garden shed with accessibility via private laneway, offering easy access and a ton of storage. Located in the heart of Bradford, this home is just minutes away from schools, parks, shopping, restaurants, and public transit, with easy access to major highways. Bradford is a growing community known for its small town charm, excellent amenities making it an ideal choice for families and investors. Don't miss this fantastic opportunity, book your showing today! (id:54662)
Century 21 Leading Edge Realty Inc.
65 Fairpark Lane
Georgina, Ontario
Can you recognize a solid home when you see it? This home is it. Sitting on a beautiful 85 x132 corner lot surrounded by manicured cedar hedges and mature trees, this home may have some feeling nostalgic at first sight, but savvy investors will recognize right away the potential this charming home has. 65 Fairpark sits adjacent the Knox United Church and the Sutton fairgrounds. A perfect family neighborhood to raise children and still be close to everything you need in downtown Sutton. Enjoy being on municipal services (Water and Sewers) and natural gas. Single car detached garage with plenty of space to build your dream double car garage with a loft above. Half finished basement with a vintage bar and den, a 4th bedroom, a workshop and a large laundry/utility room. Properties like this don't come available too often so don't miss out on your perfect slice of land! (id:54662)
Royal LePage Your Community Realty
