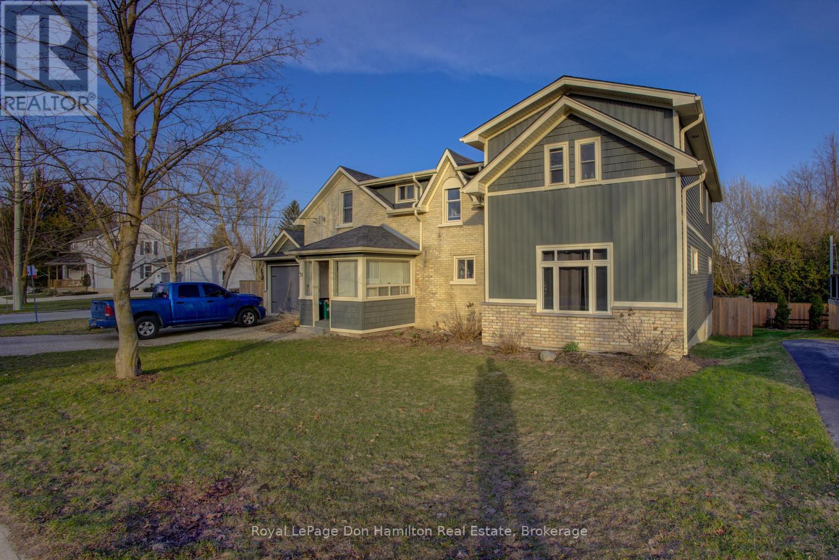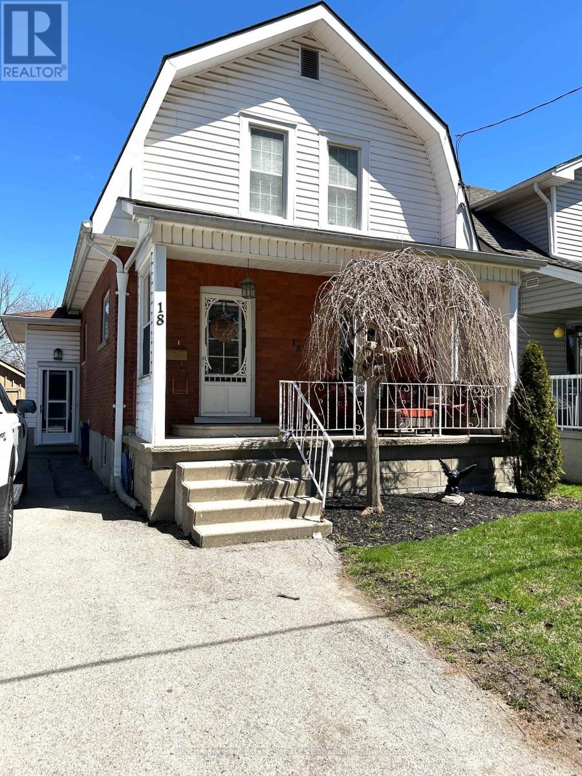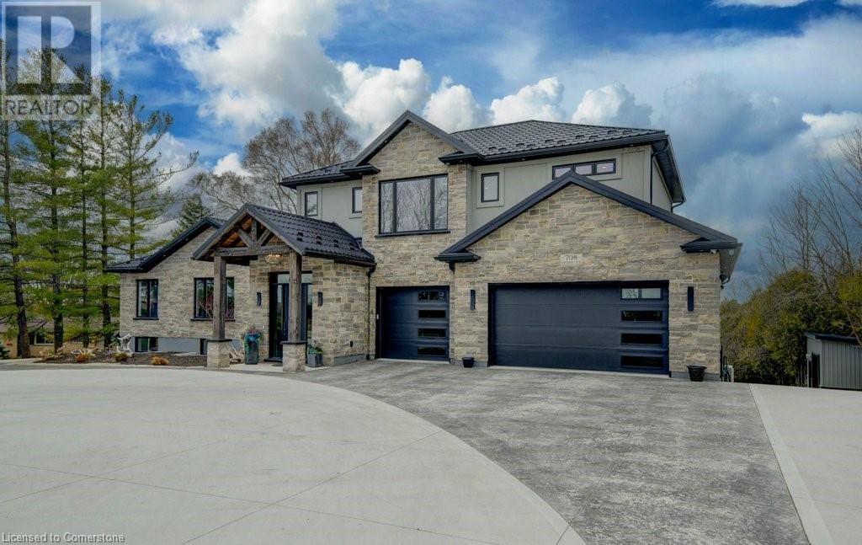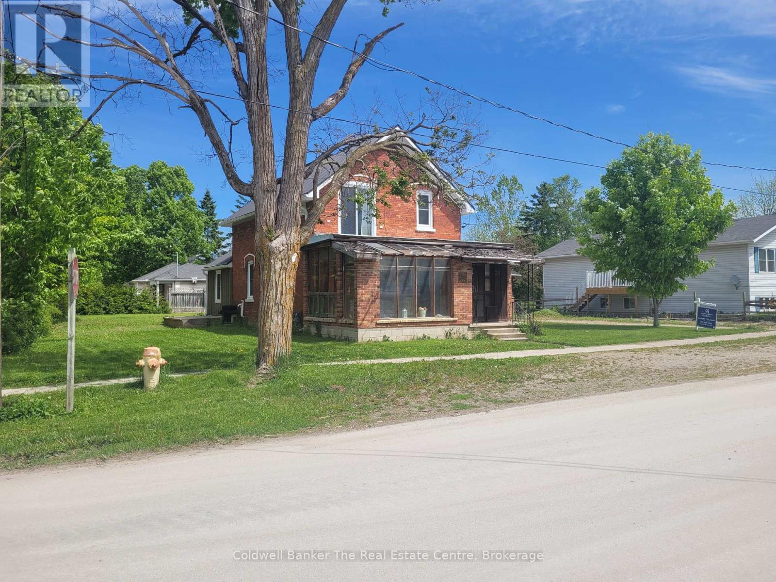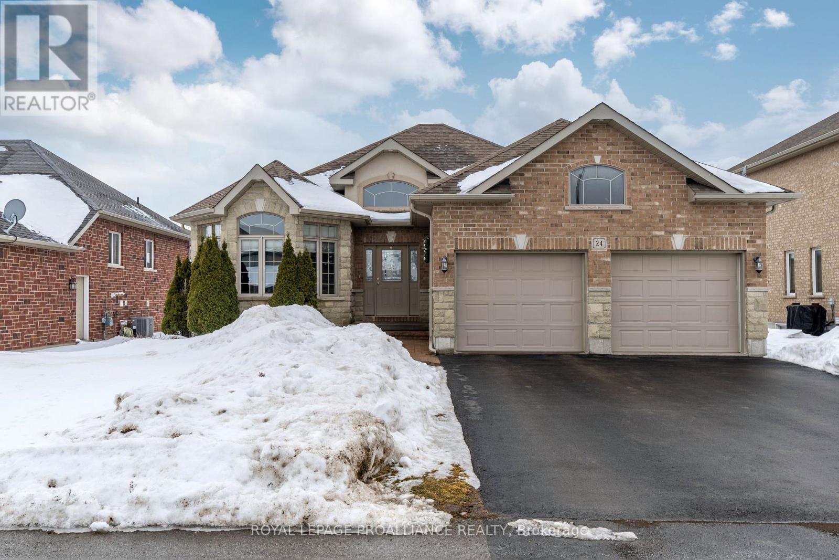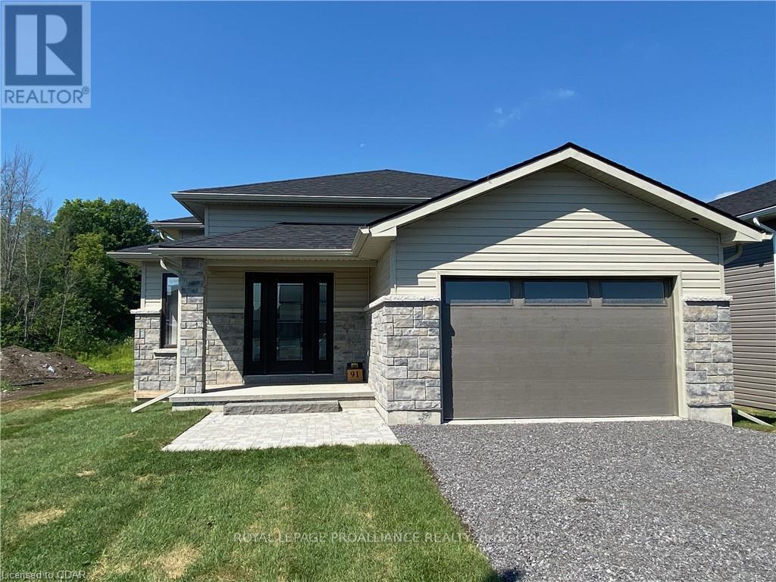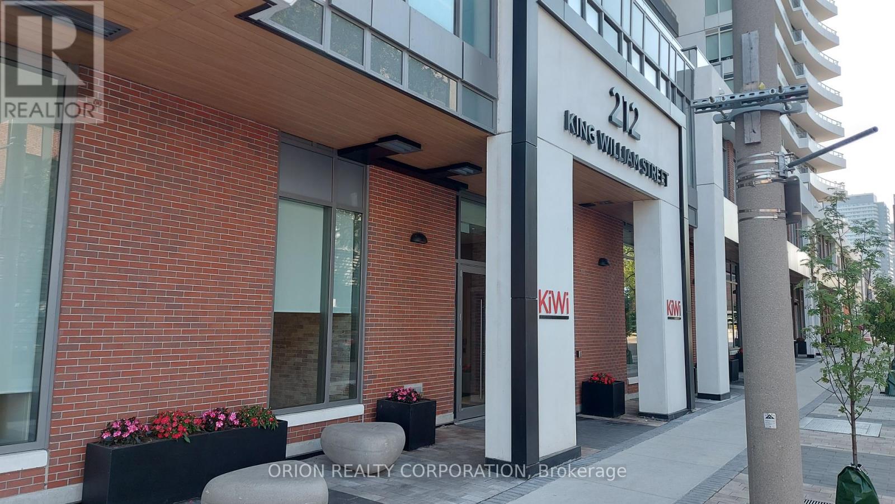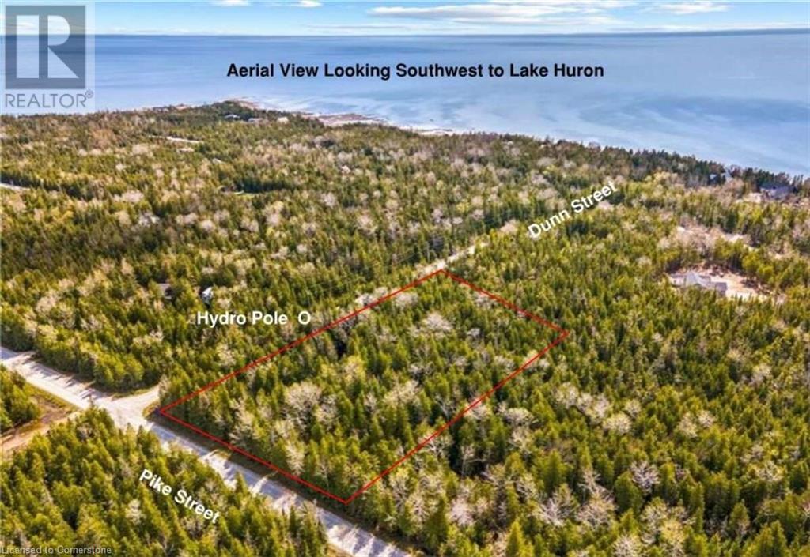31 Pellister Street W
Minto, Ontario
Welcome to 31 Pellister Street West in the heart of Harriston! This spacious family home blends character and modern comfort with room for everyone to spread out. Offering over 2,700 sq ft of finished living space across three levels, this home features 4 bedrooms, 2.5 bathrooms, and multiple flexible living areas to suit your lifestyle. Step inside to a warm and inviting main floor where the large living room and expansive family room create the perfect gathering spaces. The open-concept kitchen and dining area is ideal for entertaining, featuring ample cabinetry, a functional layout, and views of the fenced backyard. A convenient 2-piece powder room and an oversized 28' x 16 attached garage round out the main level. Upstairs, you'll find three bedrooms including a generous primary suite with a walk-in closet, walkout balcony, and a luxurious ensuite with a freestanding tub. A second full bath, a laundry room, and a dedicated office space offer added convenience and versatility for families or remote workers alike. The finished basement includes an additional bedroom, a bright rec room, and plenty of storage, and a rough-in for a bathroom perfect for kids, guests, or a home gym setup. Outside, enjoy a covered back deck for relaxing summer evenings and a fenced yard with space to garden, play, or unwind. Located in a quiet residential neighbourhood within walking distance to schools, parks, and amenities, this home offers the perfect blend of small-town charm and functional living. Don't miss your chance to make this unique and spacious property your next home, contact your Realtor for a private showing today! (id:59911)
Royal LePage Don Hamilton Real Estate
18 Cambria Street
Stratford, Ontario
Welcome to 18 Cambria Street, an attractive and well-built red brick house nestled in the heart of Stratford. This splendid property is perfect for first-time home buyers, growing families, or working professionals seeking a blend of comfort and convenience.Boasting an abundance of living space, this charming home features four bedrooms and two full bathrooms. It presents a fantastic opportunity for those who dream of creating their own perfect haven.The residence is situated in an enviable location, just a stone's throw away from local schools, ensuring the morning rush is a breeze. Shopping facilities and the bustling downtown area are also within easy reach, providing all the amenities you could wish for right on your doorstep.This property is not just a house; its a potential-filled home with a basement offering a wealth of possibilities for additional living space, a home office, or an entertainment area to suit your lifestyle needs. The home's solid construction and timeless design are sure to captivate those who appreciate a property with character and durability.Don't miss out on the opportunity to make 18 Cambria Street your family's new sanctuary. With its great location, ample space, and potential for personalization, this house is an ideal canvas ready for you to create your dream home. Book your viewing today and take the first step towards a future filled with memories in a place you can truly call your own. (id:59911)
Benchmark Real Estate Services Canada Inc.
708 Katherine Street N
West Montrose, Ontario
A Hobbyist’s & Entertainer’s Dream on the Grand River This exceptional 5-bedroom, 5-bathroom country estate offers nearly 4,000 sq ft of fully finished living space, set on just under 2 acres of gently rolling land backing onto the Grand River. A rare opportunity for hobbyists, entertainers, or anyone seeking peaceful luxury—just minutes from Kitchener, Waterloo, Guelph, and Hwy 401. Car lovers will appreciate the attached heated triple-wide, double-deep garage with a full lower-level garage of equal size, plus a detached heated double garage—ideal for storage, workshops, or recreational vehicles. Inside, enjoy hydronic heated floors throughout, 2 bars, and smart features including automated lighting, blinds, and an EV charger. The main level features a gourmet kitchen with quartz counters, high-end appliances, a walk-in pantry, and a large island, flowing into a spacious living and dining area with fireplace and sweeping views. Upstairs, the primary suite impresses with a spa-inspired ensuite featuring a freestanding tub, electronic four-head steam shower, makeup station, and a custom walk-in closet with built-ins. Three additional upper bedrooms each include private balconies with views of the river valley and western sunsets. The finished walkout basement leads to a covered patio and hot tub area (with rough-in for an outdoor kitchen). A covered deck off the kitchen and multiple outdoor amenity areas provide space for relaxing or entertaining. Enjoy a playground, fire pit, and wooded path to a riverside clearing with a second fire pit—perfect for tranquil evenings under the stars. This is the perfect blend of rural charm and modern convenience. Don’t miss your chance to call this unique property home! (id:59911)
Real Broker Ontario Ltd.
24 Elizabeth Street W
Clearview, Ontario
Charming red brick home on spacious corner double-lot in Creemore. A number of classic features have been left untarnished as the home has been brought up a modern standard. Dozens of updates have already taken place and it's time for you to take over. Three cozy bedrooms and an updated four-piece bath on the upper level. South-facing patio door brightens the master bedroom. Kitchen reno completed right down to the floor joists (2023). Electrical system updated thorughout (2019). New metal roof installed 2020. (id:59911)
Coldwell Banker The Real Estate Centre
904 - 15 Queen Street S
Hamilton, Ontario
This bright and stylish Junior Bedroom, One Bathroom suite offers modern open-concept living with 9-foot ceilings, in-suite laundry, stainless steel appliances, and sleek quartz countertops. Step out onto your spacious private balcony and take in the beautiful escarpment views. Enjoy incredible amenities, including a gym, yoga deck, party room, outdoor terrace, and a dedicated storage locker. Just a short walk to Hess Village, local breweries, trendy shops, restaurants, and cafs. Conveniently located minutes from Hamilton GO, West Harbour GO, and major bus routes. Tenant responsible for utilities. (id:59911)
Tfg Realty Ltd.
24 Hampton Ridge Drive
Belleville, Ontario
Welcome to 24 Hampton Ridge Drive! This stunning all-brick and stone bungalow boasts 4 spacious bedrooms and 3 baths, located in a highly sought-after family-friendly neighborhood. The freshly painted main floor offers an abundance of living space with a cozy living room and inviting family room. The beautiful kitchen features ample cabinetry, a tiled backsplash, and an eat-in island. The primary bedroom includes a walk-in closet and a 3-piece ensuite bath. The fully finished basement is perfect for entertaining with a massive rec room, a 4th bedroom, 4-piece bath, and ample storage, with built-in shelving. Outside, enjoy a large double car garage, a two-tiered deck with new glass railing, and a garden shed. Conveniently located just minutes from all amenities and a short 3-minute drive to Highway 401. (id:59911)
Royal LePage Proalliance Realty
79 Meagan Lane
Quinte West, Ontario
To be-built raised bungalow, ready for 2025 closing! Two bedrooms, 2 baths, open concept living/dining/kitchen. Kitchen features island with seating area, and pantry. Master suite boasts walk-in closet, and private ensuite. Other popular features include main floor laundry room, vaulted ceiling, foyer with closet, forced air natural gas furnace, air exchanger for healthy living. Carpet free through out. Exterior complete with deck from large patio doors, attached garage with inside entry, sodded, paved driveway, walk way. Lower level awaits your finish or leave as storage. Situated on a quiet street with a park, and walking trail and ATV trail nearby. 15 minutes or less to 401, Trenton, and YMCA. (id:59911)
Royal LePage Proalliance Realty
759 Midland Avenue
Toronto, Ontario
Large Corner Lot with Detached 2-Car Garage! A fantastic opportunity in a prime Scarborough location, this cozy family home offers 3+1 bedrooms, 2 bathrooms, and plenty of space to grow. The second-story addition adds extra room, and the large back deck is perfect for entertaining with a private backyard. Surrounded by green spaces, with four parks and recreational facilities nearby, including Don Montgomery Community Centre and Kitchener Park. Just a 10 minute walk to Kennedy Station, with TTC and GO Transit right outside your door. In a great school area, steps from Robert Service Senior Public School and Walter Perry Junior Public School. Close to shopping, dining, and community amenities ideal for families or investors. Within walking distance to all transit, parks, playgrounds, a community centre, splash pad and fitness facilities. **EXTRAS** RARE DETACHED 2-CAR GARAGE! LARGE PAVED DRIVEWAY ON CORNER LOT (~137 FT. DEEP). (id:59911)
Keller Williams Energy Real Estate
50 Quinan Drive
Toronto, Ontario
Custom built two-storey home (built in 2007P in the prized Maple Leaf neighbourhood! Spacious principal rooms with 9 foot ceilings on the main floor. Large entrance foyer opens up to a traditional dining room, featuring hardwood floors, crown moulding, and a beautiful bay window. The home opens up to an open concept kitchen *& living room. Kitchen features granite countertops & stainless steel appliances, as well as a large eat-in granite island. Living room with hard wood floors & gas fireplace. Kitchen features a walk-out to a mud room, leading into the private backyard. Second level features 3 spacious bedroom. Primary bedroom features a walk-in closet, 6 piece ensuite bathroom featuring his & her sinks & soaker jacuzzi tub, and a walk-out to a private balcony. Basement features a self-contained apartment with high ceilings. Total flexibility for additional income as a 2 bedroom basement apartment with separate walk-up entrance or ability to keep the front bedroom as a rec room or office for yourself! Basement layout allows for a shared laundry facility if you choose! Walking distance to TTC transit, shopping, groceries, restaurants, and more! (id:59911)
Keller Williams Referred Urban Realty
19 Pinot Crescent
Winona, Ontario
Stunning Move-In Ready Freehold Townhome on an Oversized Premium Lot in the Desirable Foothills of Winona! This beautifully maintained home offers incredible curb appeal and one of the largest backyards in the neighbourhood, complete with private views and a separate entrance through the garage. Featuring 1,320 sq. ft. of modern, open-concept living space, this home is thoughtfully designed for both functionality and entertaining. The main floor boasts 9-ft ceilings and a stylish upgraded kitchen with expansive countertops, stainless steel appliances, and generous pantry cabinetry. The kitchen seamlessly flows into the bright dining area and cozy living room, enhanced by tall double soundproof windows for a quiet, sun-filled retreat. Upstairs, the spacious primary bedroom overlooks the escarpment and includes dual walk-in closets (His & Hers) and a luxurious 4-piece ensuite with a custom glass rain shower. Two additional well-sized bedrooms-one with its own walk-in closet-share a full 4-piece bath with a deep tub. Enjoy the endless potential of this incredible lot with space to create your own private backyard haven-be it a deck, garden, or treehouse for family fun. The unfinished basement offers blank canvas with a 100-amp panel and rough-in for a bathroom, ideal for a future home office, rec room, or theatre space. All of this is conveniently located close to the QEW, schools, parks, grocery stores, shopping, banks, and scenic trails. Don't miss your chance to own this gem in one of Winona's most sought-after communities! (id:59911)
Homelife Miracle Realty Ltd
601 - 212 King William Street
Hamilton, Ontario
Welcome to Kiwi Condos located in the heart of Hamilton. This stunning two bedroom with open-concept layout of the living room and dining area makes for a great entertainment space. With its prime location in downtown Hamilton, Kiwi Condos offers easy access to some of the city's best restaurants, shops, and entertainment options. Easy access to public transportation including the Hamilton GO Centre and West Harbour GO Station. Amenities include gym, party room (fireplace & full kitchen), concierge, rooftop patio w/bbqs, lounge/sitting areas & spectacular views, pet spa, on-site security, convenient mailroom & highly secured entry. **EXTRAS** McMaster University, Mohawk College, Lakeshore, Hamilton Convention Center, First Ontario Center, Jackson Square, parks, trails and more! Whether you're a student or a working professional, this unit checks all the boxes! (id:59911)
Orion Realty Corporation
6 Dunn Street
Lion's Head, Ontario
For more information, please click the Brochure button below. Welcome to your blank canvas for building your dream home or investment property! Located in the picturesque (Little Pike Bay) in Northern Bruce Peninsula, this vacant land offers the perfect setting for your vision to come to life. Located on a quiet street with limited neighbours. If you are looking for that serene location, this wooded property is for you. Trade in the noise of traffic and neighbours for bird song. Here's what this exceptional property has to offer: Property Lines Determined: With clear demarcations, you'll know exactly where your land begins and ends, providing peace of mind and ease of planning. Complete Drainage Plan and Elevations: No need to worry about water management - a comprehensive drainage plan & elevations are already in place, ensuring optimal site conditions. Building Envelope Determined: The preliminary building envelope has been meticulously determined, offering guidance & possibilities for your construction project. Access permit has been obtained. Electrical Pole across the street from the driveway. This will provide the property with power without having to pay for additional poles. Architectural Design Drawings: Take advantage of the opportunity to kickstart your project with ease. Architectural design drawings for a stunning 2,000 square foot bungalow have already been developed. These plans are available (not included), saving you time and effort in the planning process. Municipal Services: Dunn Street is a municipal road that will provide your property with road snow removal, garbage and recycling pick up, and postal mailbox service. Whether you're looking to build your forever home, a vacation retreat, or an investment property, this vacant land provides the ideal foundation for your aspirations. Don't miss out on this rare opportunity to create something truly special in the heart of Northern Bruce Peninsula. Make your dream a reality. (id:59911)
Easy List Realty Ltd.
