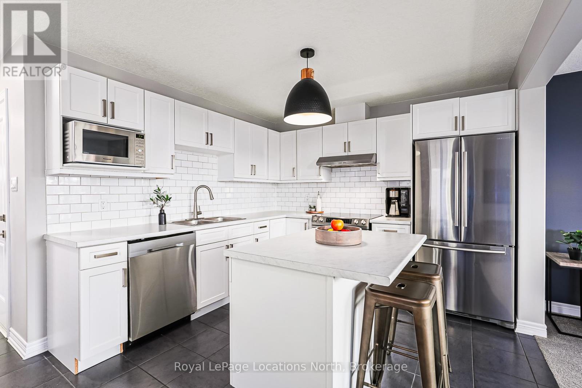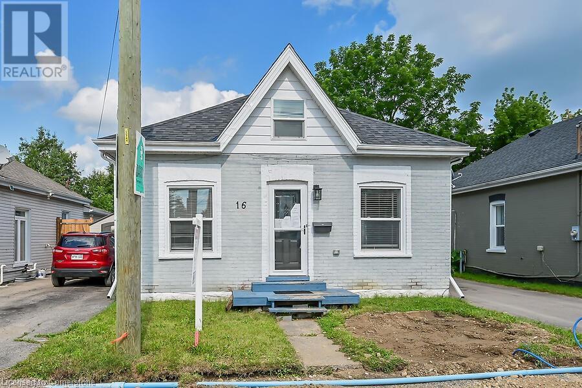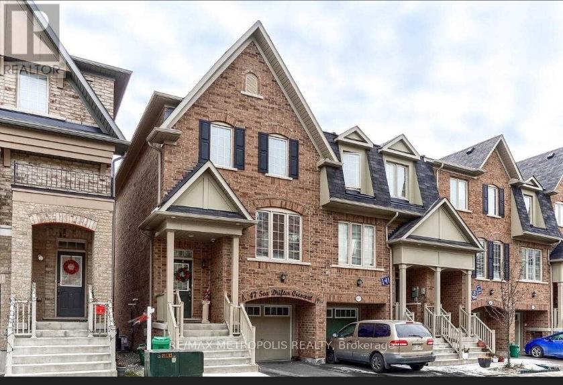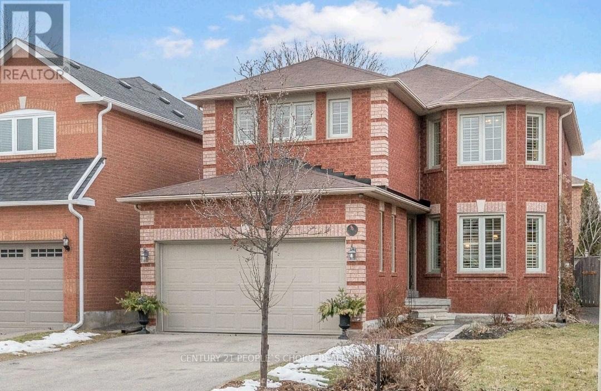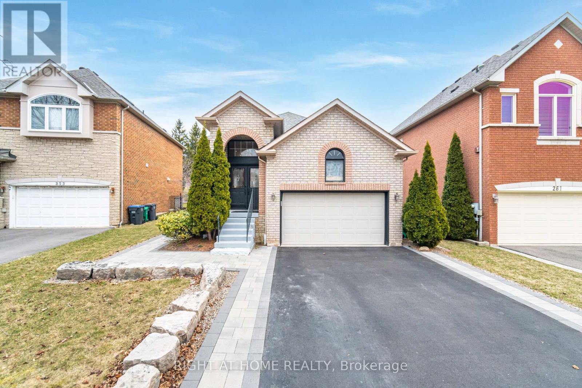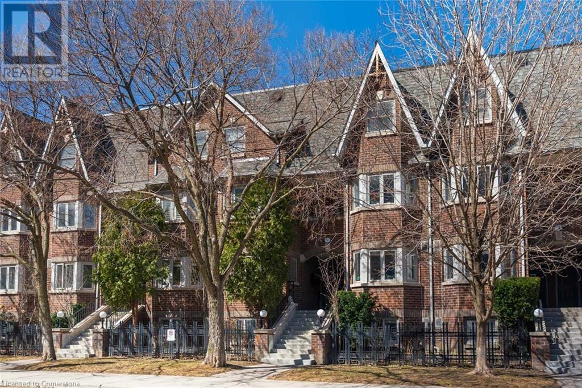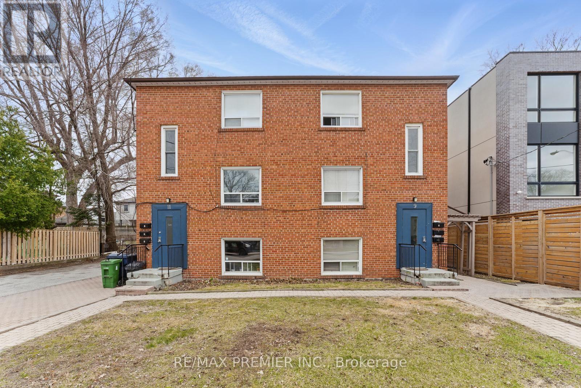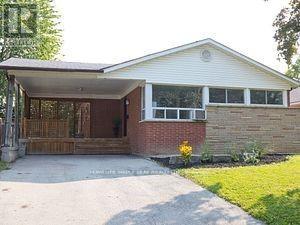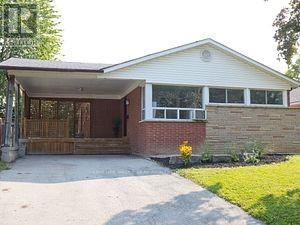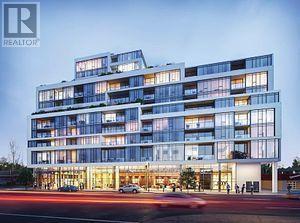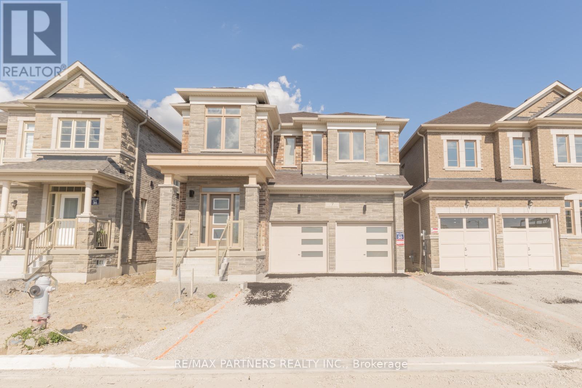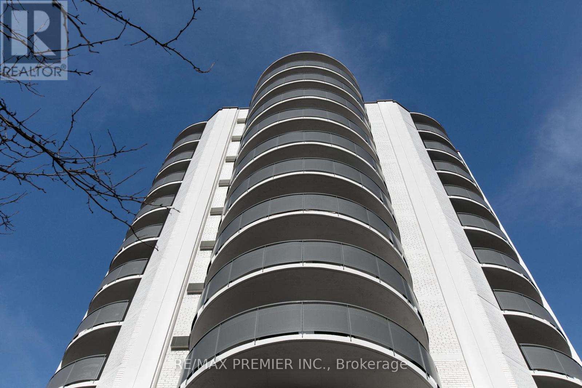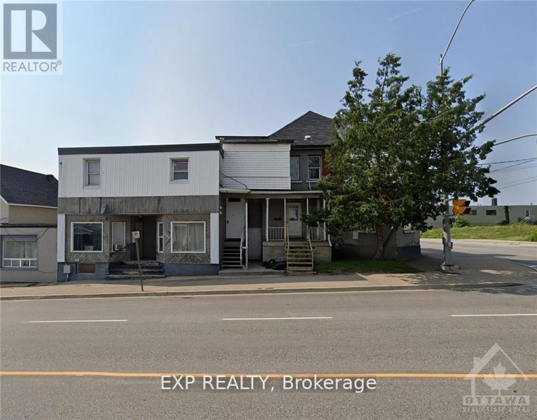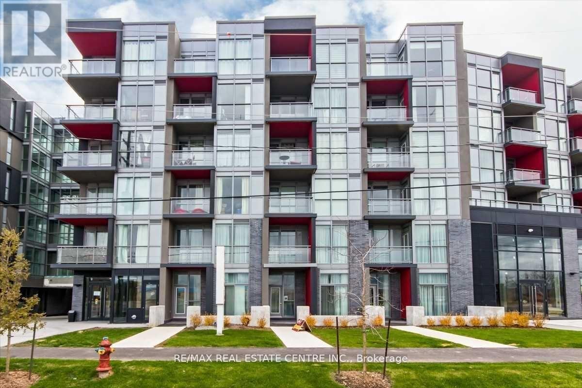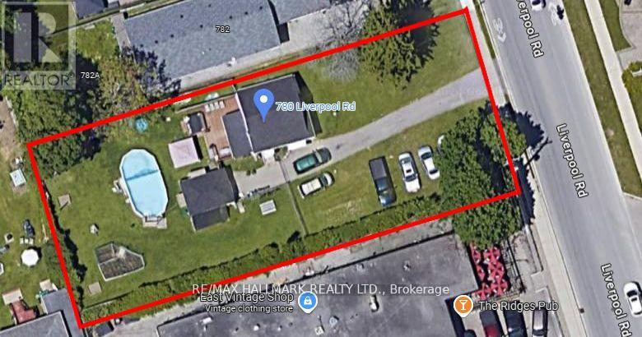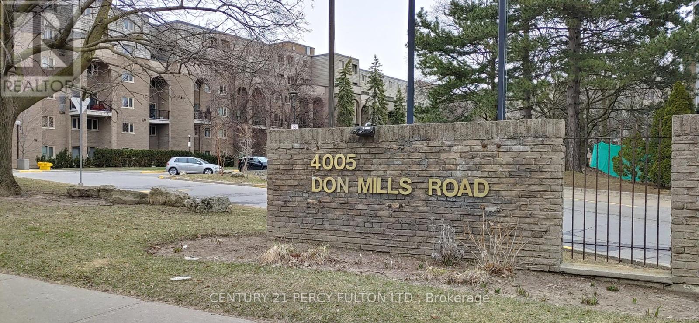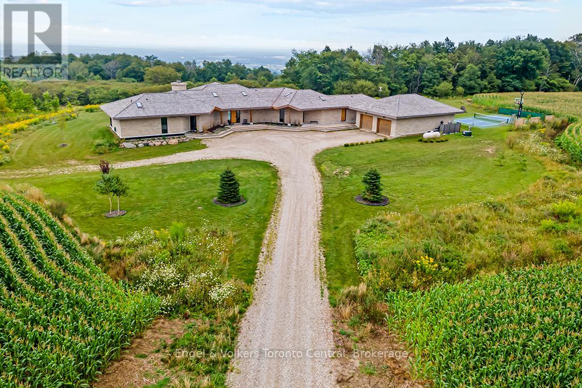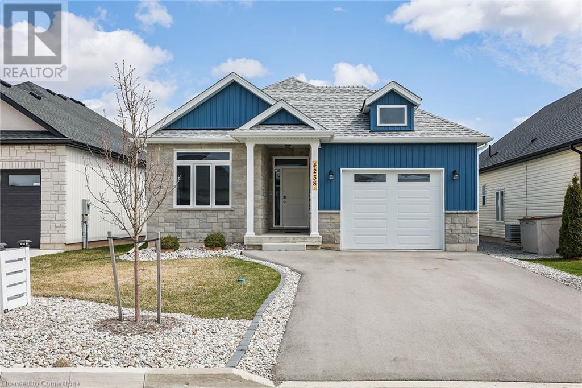318 - 22 Leader Lane
Toronto, Ontario
Executive Luxury Living! Rare 1 Bedroom Pied-A-Terre Just Under 500 Sq. Ft. in The Prestigious King Edward Private Residences! Take Advantage: Use Spectacular Hotel Amenities: Housekeeping, Room Service, Gym, Spa, 24 Hr. Valet & Concierge. Bright & Spacious Floorplan W 10 Ft Coffered Ceilings Boasting Exceptional Finishes & Featuring: 4 Pc Spa-Like Bathroom W Marble Floors, Top of The Line Integrated Appliances: Fridge, Oven, Built-In Cooktop, Dishwasher, Quartz Countertop, Hardwood Floors, Crown Moulding, Oversized Baseboards, Washer & Dryer. Freshly Painted & Professionally Cleaned. Phenomenal Location,100 Walk Score, Steps 2 Subway/Streetcar, Financial District, Shops/Dining, Parks, Grocery, Theatre, St. Lawrence Market (id:59911)
Century 21 Parkland Ltd.
10 Foley Crescent
Collingwood, Ontario
Welcome to 10 Foley Crescent, a beautifully designed 3-bedroom, 3-bathroom townhouse in the sought-after Summit View community, built by Devonleigh Homes. Thoughtfully crafted for modern living, this home offers a perfect blend of style, comfort, and convenience. Step inside to a welcoming foyer with a closet, a 2-piece bathroom, and direct access to the built-in garage. The heart of the home is a contemporary kitchen featuring stainless steel appliances, a sleek tiled backsplash, and a spacious island, ideal for cooking and entertaining. Adjacent to the kitchen, the cozy living room boasts soft carpeting and opens onto a lovely deck overlooking the backyard, perfect for relaxation or gatherings. Upstairs, the primary suite offers a plush carpeted retreat with a 2-piece closet and a spacious 3-piece ensuite featuring a stunning walk-in shower. Two additional well-sized bedrooms provide ample space, one with a walk-in closet and the other with a 2-piece closet. A stylish main bathroom includes a bathtub with a shower, sink, and toilet. The unfinished basement presents a fantastic opportunity to create a custom space to suit your needs and includes a laundry area with a washer, dryer, and sink. Don't miss this incredible opportunity to own a move-in-ready townhouse in Summit View. Schedule your private showing today! (id:59911)
Royal LePage Locations North
16 Webling Street
Brantford, Ontario
Step inside this beautifully renovated detached home, nestled in a quiet family friendly neighbourhood. This turn-key, move-in ready home offers 4 bedrooms, 3 bathrooms and upgrades at every corner. As you step inside, you are greeted with 9.5 foot ceilings and an expansive open concept living space equipped with an electric fireplace surrounded by a floor to ceiling stone mantel that flows seamlessly into the beautiful modern kitchen. Off the kitchen, you will find a mudroom with a convenient 2-piece powder room and sliding glass doors that lead you outside to your large deck, perfect for entertaining as well as a fully fenced yard allowing for complete privacy. Conveniently located on the main floor, you will find 3 bedrooms that allow for flexibility in configuring the space as well as a 4-piece bathroom that is upgraded from head to toe. Upstairs you will find your own private loft space that is equipped with a walk-in closet and a separate private 3-piece bathroom that matches the rest of the home's updated aesthetic. Downstairs, you will find an additional den space and storage. Don't miss your chance to own this exceptionally valued home! Taxes estimated as per city's website. Property is being sold under Power of Sale, sold as is, where is. (id:59911)
RE/MAX Escarpment Realty Inc.
457 Queen Mary Drive
Brampton, Ontario
Welcome to your dream townhouse nestled in a vibrant neighborhood of Northwest Brampton, primed for those seeking both comfort and convenience. Step inside to discover an interior that blends contemporary design with practical living, with each corner of this home optimized for your lifestyle. This stunning new listing features three well-appointed bedrooms, including a large primary bedroom ensuring ample privacy and space for everyone in the family. Each of the 4 bathrooms reflects modern aesthetics and functionality which is also carried throughout the rest of the home with open concept living and tons of natural light. Downstairs, you will discover a fully finished basement equipped with a large rec room, separate 3-piece bathroom and separate laundry room making it full of boundless possibilities. Outside, your new home positions you perfectly to reap the benefits of its great locale. With close proximity to great schools, shopping, restaurants and beautiful parks and trails, this home offers it all. All these conveniences come bundled in a community that balances urban perks with family friendly charm. Don't miss out on making this beautiful townhouse your own slice of paradise! Taxes estimated as per city's website. Property is being sold under Power of Sale, sold as is, where is. (id:59911)
RE/MAX Escarpment Realty Inc.
47 Sea Drifter Crescent
Brampton, Ontario
Very excited to present this beautiful End unit Condo freehold town home with walk-out basement. A spacious 3+1 bed, 2.5 washrooms in the highly sought-after location in Brampton. This home open-concept layout seamlessly connects the kitchen and great room, perfect for modern living. With large windows flooding the space with natural light, it provides both comfort and elegance and with Pot Lights on Main Floor and beautiful Countertops. Conveniently located just minutes from Highway 407, 427 and Hwy 50. This property boasts an excellent walk score and easy access to everything you need. (id:59911)
RE/MAX Metropolis Realty
Bsmnt - 3841 Periwinkle Crescent
Mississauga, Ontario
Welcome To A Beautiful Brand New, Never Lived in Legal Basement Two Bedrooms and TWO Washrooms Unit. Approximately 1300 SQFT, With Plenty of Sunlight, large Windows with high clear ceilings. Located Minutes Away From Sought After Schools (Lisgar / Trelawny Public School Secondary and Public For High School), Walking distance to Park, Open Tennis Courts, Community Centers, Ridgeway PLaza, Close To Major Stores And Shopping Plaza. Separate walk up Entrance with One Car Park on the Driveway. Massive Living/Dining Area, Luxury Bath With Standing Shower and Powder Room, Large Windows In Both Bedrooms. Pot Lights, Laminated Floors, NO Carpet, Kitchen With Quartz Countertops, Lots Of Storage, Separate Laundry Room and plenty of storage in kitchen. Located In Very Desirable, And Family-Oriented Neighborhood Of Lisgar. Minutes away to all Major Highways, 401, 403, 407, GO and Mi-Way Transit.**Extras**: Brand new SS Fridge, SS Washer Dryer, SS Stove, Exhaust, Washer & Dryer. (id:59911)
Century 21 People's Choice Realty Inc.
257 Anthony Avenue
Mississauga, Ontario
Raised Bungalow On A Premium Lot Backing Onto Greenspace. Exterior Interlocking and Landscaping.Beautiful Layout With Open Concept Main Floor. Two Skylights. Large Kitchen Area Overlooking Private Backyard. Large Master Bedroom with Ensuite and Walk-In Closet. Basement With Gas Fireplace and Two Bedrooms and Separate Entrance. California Shutters Throughout. Backing Onto Greenspace and Golf Course. (id:59911)
Right At Home Realty
36 Shank Street Unit# B
Toronto, Ontario
Welcome to the perfect condo for someone who wants to be in the centre of everything. Nestled just steps from the vibrant shops on Queen West, the incredible dining scene of King West, the buzz of Toronto's nightlife, and the laid-back charm of Trinity Bellwoods Park, this location truly has it all. Stroll to the Ossington strip for vintage finds and indie gems, or grab your morning coffee and take it to go on a city walk - everything you love about downtown living is right outside your door. Inside this stacked townhome, you'll find updated floors, modern pot lights, a newer A/C (2023) and an open-concept layout that's both functional and stylish. Enjoy your very own private patio steps off of your living room. You'll also enjoy the convenience of 1 parking spot, 1 locker, and in-suite laundry. (id:59911)
RE/MAX Escarpment Realty Inc.
9-11 Bracebridge Avenue
Toronto, Ontario
A fantastic investment opportunity awaits in prime East York! This fully tenanted, turnkey 6-plex in one of Toronto's most sought-after neighbourhoods is situated on a generous 75 x 100 foot lot. This property consists of five spacious 2-bedroom units and one 1-bedroom unit, providing consistent rental income with minimal upkeep. Conveniently located just steps from the TTC, schools, parks, and a short drive to the Danforth, downtown core, and Woodbine Beach. With approximately $135,000 in yearly net income, this is a low-maintenance addition to any portfolio-ideal for seasoned investors or those looking to break into the multi-residential market. (id:59911)
RE/MAX Premier Inc.
(Basement) - 28 Ladore Drive
Brampton, Ontario
Attention Tenant This Rare, Stunning & Luxurious Upgraded Home in Highly Sought-after Brampton community. This 5 Bedroom Basement detach entails endless upgrades and modernized design. This Real Jewel offers a newly upgraded 2 full & washroom with standing shower & one powder room, Custom laminate flooring throughout, freshly painted, smooth ceiling on main floor, upgraded countertop in the kitchen and pot lights throughout the house. It's situated in the most desirable neighborhood with steps away to Shoppers World Mall, Highways, Schools, College Bus Stop and other amenities. Located in a quiet and walker-friendly neighborhood. Very convenient location of Brampton++ Close to all the amenities++ Highway+ Bus Stop + School + No carpet in the house//separate entrance// separate laundry// Major highways, shopping, restaurants and Parks. Schools & Public transit. Immediate Available (id:59911)
Homelife Maple Leaf Realty Ltd.
(Upper) - 28 Ladore Drive
Brampton, Ontario
Attention Tenant This Rare, Stunning & Luxurious Upgraded Home in Highly Sought-after Brampton Community. This 5 Bedroom Main floor detach entails endless upgrades and modernized design. This Real jewel offers a newly upgraded 2 full & washroom with standing shower & one powder room, Custom laminate flooring throughout, freshly painted, smooth ceiling on main floor, upgraded countertop in the steps away to shoppers world mall, Hwys, schools, college bus stop and other amenities. Located in a quiet and walker-friendly neighborhood. Very convenient location of Brampton++ close to all the amenities++ highway+ bus stop+ school+ no carpet in the house// Separate entrance// Separate laundry// major highways, shopping, restaurants, and parks. Schools & public transit. Immediate available (id:59911)
Homelife Maple Leaf Realty Ltd.
512 - 859 The Queensway
Toronto, Ontario
ONE BEDROOM PLUS DEN AND PARKING, BEAUTIFUL SOUTH VIEW, STEPS TO TRANSIT, EASY ACCESS TO HIGHWAYS, ONE BUS TO SUBWAY, OPEN CONCEPT, UP GRADED BATHROOM, GYM, OUTDOOR CABANA AND BBQ AREA. TENANT RESPONSIBLE FOR HYDRO AND TENANT INSURANCE. (id:59911)
Oakwood Realty Corporation
7 Conductor Avenue
Whitchurch-Stouffville, Ontario
Spacious 3139 Sqft Detached, 5 beds & 4.5 baths w/ double garage. Open concept kitchen with breakfast bar and pantry and family room with gas fireplace. Library w/ double French doors on main floor. Master bedroom w 5 Pc ensuite, His/Hers sinks & walk- in closet. Unfinished basement with separate entrance and walk-up. Spacious laundry room located on 1st floor w/ access to garage. Close to shopping, restaurants, banks, GO transit and Main St. Steps away from Catholic Elementary/High School, child care centre & park. (id:59911)
RE/MAX Partners Realty Inc.
228 - 1881 Mcnicoll Avenue
Toronto, Ontario
Luxuriously Built By Tridel. The Bamburgh Gate Townhouse Complex, 24/7 Security w/ a Dedicated Guard, rarely for sale. Amenities of Gym, Party Room, Billiard Room, Sauna & Indoor Swimming Pool. Bright & Spacious, Open Concept Living and Dining Room, Eat-In Kitchen, Ensuite Prime Room (Extra Large), W/I Closet, Skylight, 2 Balconies. 2 Parking Spaces. Walking Distance To Community Centre, Plaza,Restaurant, Park & Top Ranked School, Bus to Finch Subway Station. (id:59911)
Century 21 Leading Edge Realty Inc.
602 - 485 Huron Street
Toronto, Ontario
ONE MONTH FREE. Beautifully renovated studio apartment is nestled in a rent-controlled building in the iconic Annex . Brand-new kitchen, modern appliances hardwood + ceramic flooring, and fresh paint ,Brand new elevators, laundry facilities, parking area with bicycle racks. right at the Bloor subway walking distance from University of Toronto. Perfect for students, professionals, or anyone who loves downtown living with a stylish twist. Located just steps from University of Toronto, St. George campus, Queens Park, convenient access to the Financial and Entertainment districts and essential transit hubs like St. George and Museum subway Stations, Yorkville district, Cousy restaurants parking available (extra fees).. (id:59911)
RE/MAX Premier Inc.
28 Wannamaker Crescent
Cambridge, Ontario
Welcome to this beautifully maintained 4-bedroom, 2.5-bath detached home located in a quiet, family-oriented neighbourhood. This modern home features an open-concept layout with spacious principal rooms, ideal for comfortable living and entertaining.The kitchen comes equipped with contemporary appliances and flows seamlessly into the dining and living areas. Upstairs, you'll find four generously sized bedrooms, including a spacious primary suite with a walk-in closet and ensuite bath.Enjoy added privacy with a fully fenced backyard perfect for outdoor relaxation. Conveniently located close to schools, parks, shopping, and transit. (id:59911)
RE/MAX Hallmark Alliance Realty
380 Fisher Street
North Bay, Ontario
Welcome to 380 Fisher Street! Located in the thriving city of North Bay, this unique nine-unit property combines a spacious Victorian home with a commercial building, creating a fantastic investment opportunity with an 8.7% cap rate at the asking price! Four units have already been fully renovated, while five units await transformation as tenants transition, making it an ideal choice for value-add investors. This well-maintained, low-maintenance property reflects the care of both its owners and tenants. Recent upgrades include a new commercial flat roof, a sturdy front steel door, and a brand-new boiler system installed in 2023. (id:59911)
Exp Realty Brokerage
380 Fisher Street
North Bay, Ontario
Welcome to 380 Fisher Street! Located in the thriving city of North Bay, this unique nine-unit property combines a spacious Victorian home with a commercial building, creating a fantastic investment opportunity with an 8.7% cap rate at the asking price! Four units have already been fully renovated, while five units await transformation as tenants transition, making it an ideal choice for value-add investors. This well-maintained, low-maintenance property reflects the care of both its owners and tenants. Recent upgrades include a new commercial flat roof, a sturdy front steel door, and a brand-new boiler system installed in 2023. (id:59911)
Exp Realty
B314 - 5240 Dundas Street
Burlington, Ontario
This stylish unit offers a well-designed living space, on a private balcony overlooking a picturesque setting. Featuring a modern kitchen with quartz countertops, stainless steel appliances, and sleek laminate flooring, and freshly painted. Residents enjoy access to top-tier amenities, including hot and cold plunge pools, a steam room, fitness centre, rooftop terrace, and a private dining room. (id:59911)
RE/MAX Real Estate Centre Inc.
780 Liverpool Road
Pickering, Ontario
Large Lot With Tons Of Development Potential! This 80x190 ft lot is located in the heart of Bay Ridges in South Pickering, just steps away from restaurants, shopping, the lake, Frenchman's Bay Beach, Go Train, the 401, and Pickering Town Centre. There is potential for a severance to two lots. unlimited possibilities for redevelopment., Being sold under power of sale on as is where is basis. (id:59911)
RE/MAX Hallmark Realty Ltd.
228 - 4005 Don Mills Road
Toronto, Ontario
Welcome To A 2 Parking Spots Tridel Built Family Oriented Bright and Spacious 2+1 2-Story Condo Townhome In Prime Location! All Utilities & Cable TV Included In Maintenance Fee. The Building Has an Indoor Swimming Pool, Gym, Sauna, etc.A Quiet Neighborhood Surrounded By Top Ranked Elementary & Secondary Schools W/ Easy Access To HWY 404/407/401, Parks. Close To Shopping Centers, Supermarket, Restaurants, Seneca & Transit TTC Bus Stop & More.Newer windows (2020),Upgrades (2019-2025) include: some new paints,bathrooms & kitchen countertops, washer & dryer, 2 toilets, etc. Come and see to appreciate it. (id:59911)
Century 21 Percy Fulton Ltd.
827834 Mulmur-Nottawasaga
Clearview, Ontario
John W Gordon custom built and designed home on 52 Acres on a private road overlooking the hills of Creemore. Exceptional craftsmanship and attention to detail. Floor to ceiling windows bring the light and scenery to every room. The feeling of security and comfort as you stroll through the sprawling layout of this magnificent work of residential art. Soaring cathedral ceilings. Detached garage 3 steps away offers a recreation room for enjoyment, separate from the main living space. Custom pool by Betz Pools and your own professional pickleball/multi-sports court. 52 acres of agriculture and a custom designed and build barn/auxiliary dwelling that has a multitude of possibilities. UNIQUE! EXCEPTIONAL! (id:59911)
Engel & Volkers Toronto Central
4238 Village Creek Drive
Stevensville, Ontario
Welcome to 4238 Village Creek Drive, a meticulously crafted bungalow nestled in a serene, family-friendly neighborhood in Stevensville, Ontario. Built within the last five years, this home offers modern living with thoughtful design and premium finishes.Step inside to discover an open-concept layout that seamlessly connects the kitchen, dining, and living areas. Engineered hardwood flooring flows throughout the main level, complemented by ceramic tile in the foyer and kitchen. The chef-inspired kitchen boasts quartz countertops, a convenient pantry, and sleek black stainless steel appliances. A central island serves as the perfect spot for meal preparation or casual gatherings. Dimmable pot lights enhance the ambiance in the living and dining spaces. The primary bedroom offers a walk-in closet and a spa-like ensuite bath, providing a private retreat. Sliding doors from the living room lead to a covered concrete patio, ideal for outdoor relaxation. The mostly finished basement extends the home's living space with a generous family room, two large bedrooms and a full bath. An ample laundry/utility room includes a built-in counter for folding and abundant storage options. The property features a fenced backyard, ideal for families and pets. Attached garage with handy inside entry. Plenty of parking on the asphalt double driveway. Conveniently located near elementary schools, conservation areas, golf courses, and just minutes from QEW access, this home offers both tranquility and accessibility. (id:59911)
RE/MAX Garden City Realty Inc.
135 James Street N Unit# 2
Hamilton, Ontario
2nd floor unit, with access off James St N. Ideal location with James St N foot traffic. Walking distance to Hamilton Go Station. Two Powder rooms. 1 parking spot for this unit. Flexible on possession. (id:59911)
RE/MAX Escarpment Frank Realty

