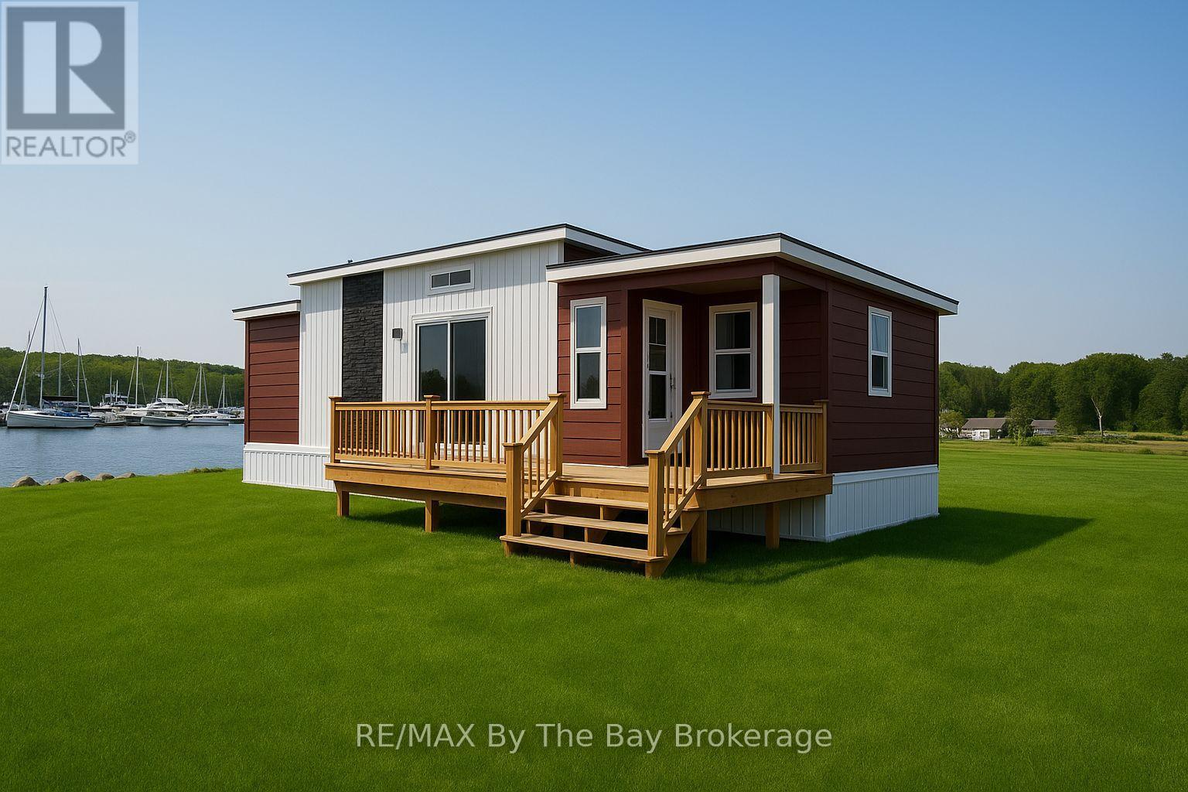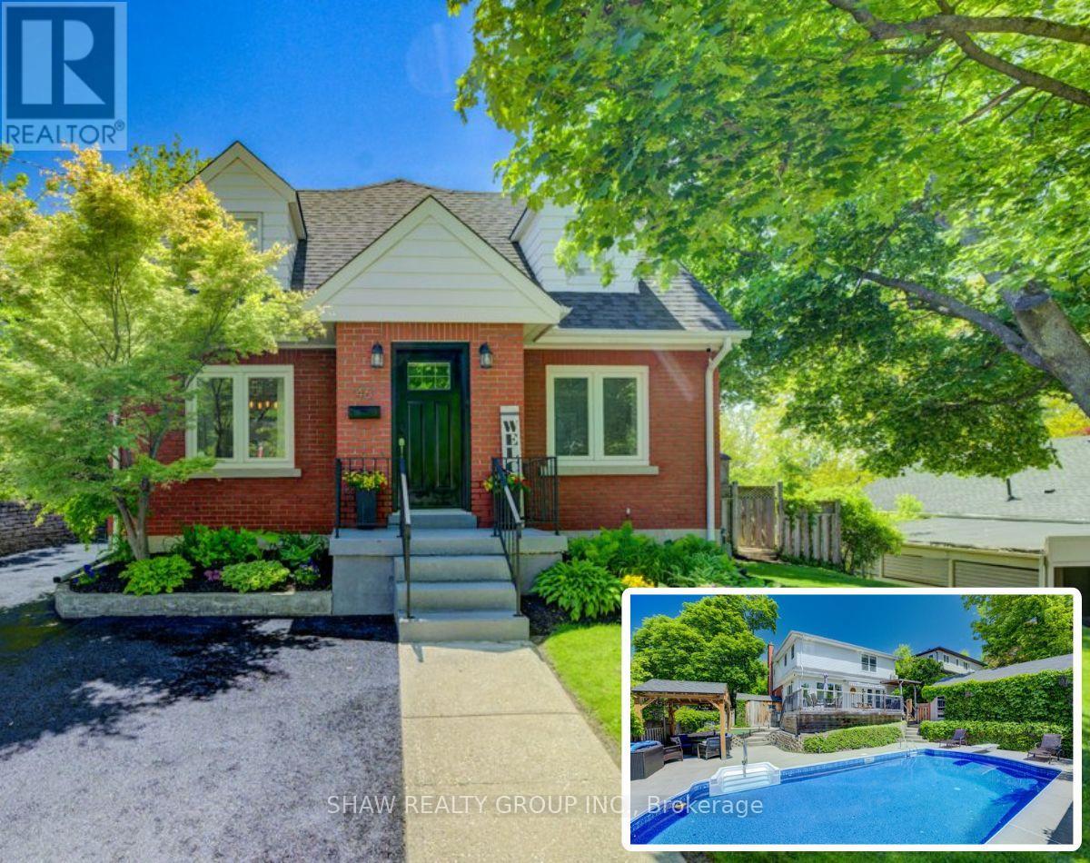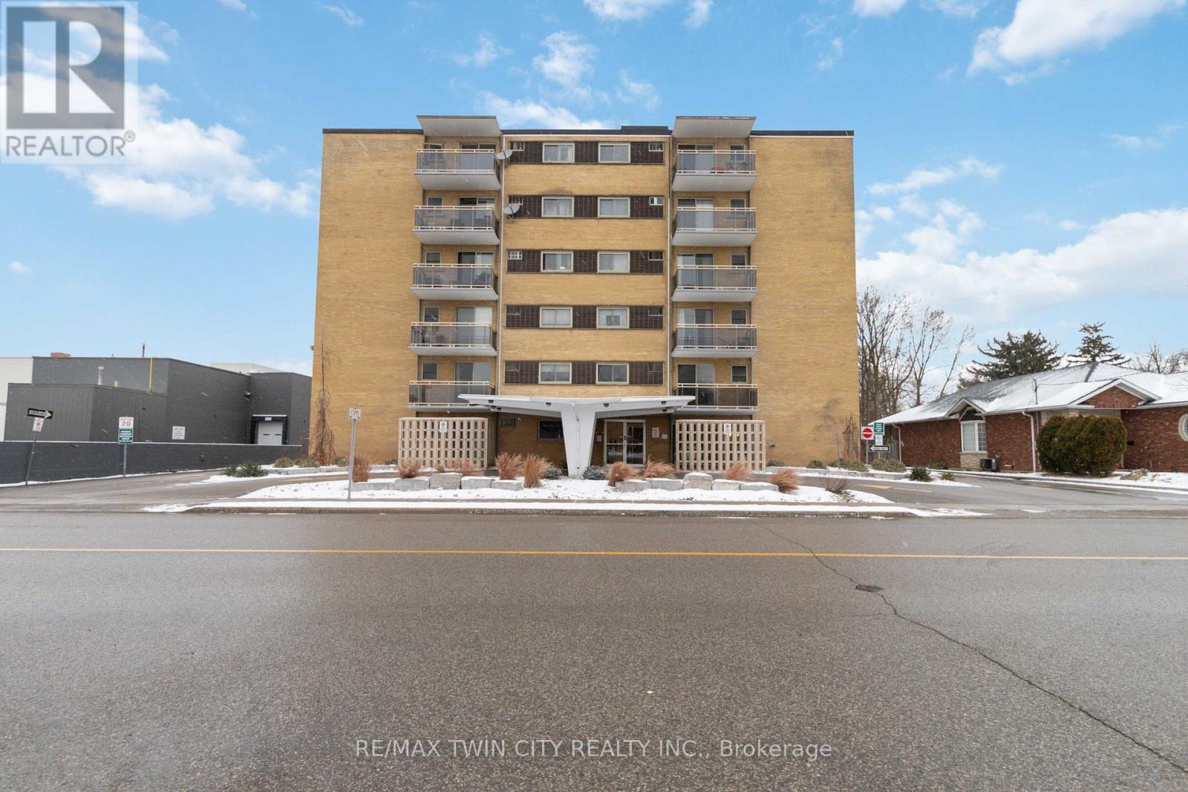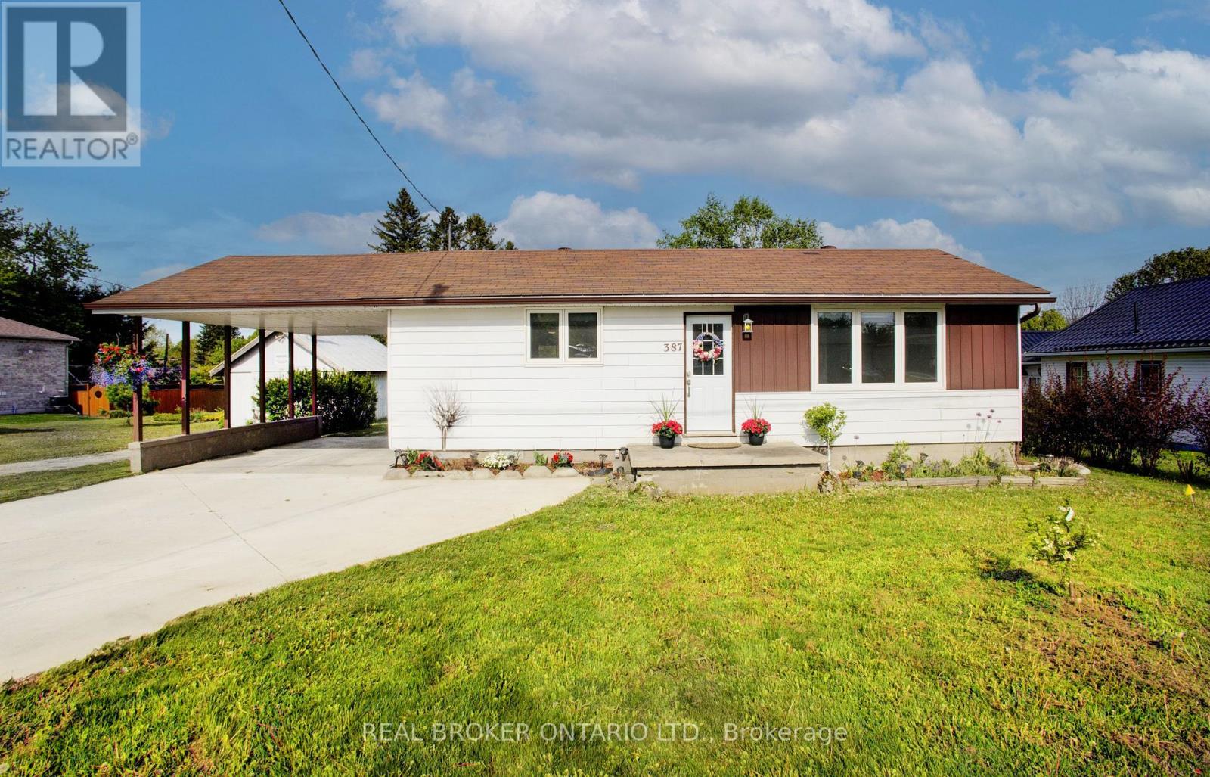64 - 3282 Ogdens Beach Road
Tay, Ontario
This brand-new 2-bedroom, 1-bathroom Cognashene Cottage offers 540 sq ft of modern, turnkey living on a stunning waterfront lot overlooking the marina harbour. Ready for Spring occupancy, its the perfect opportunity to enjoy the 2025 cottage season in style and comfort. The open-concept layout features a spacious living area and kitchen, ideal for entertaining or relaxing after a day on the water. The cottage also includes a beautifully appointed master bedroom with an ensuite. The covered porch is perfect for enjoying the peaceful surroundings and marina views. Designed for those seeking a compact yet functional cottage experience, this unit offers everything you need for seasonal enjoyment. Wye Heritage Marine Resort provides an exclusive 8-month seasonal experience, from spring to fall, along with amenities like heated swimming pools, a sports court, restaurant, beach, and boating services. As an owner, you'll receive a guaranteed boat slip and a 20% discount on slip fees. Don't miss this rare opportunity to own a waterfront retreat in one of the resorts most coveted locations! (id:59911)
RE/MAX By The Bay Brokerage
46 Westmount Boulevard
Brantford, Ontario
Welcome to 46 Westmount! Located in Brantford's most sought after neighbourhood in Ava Heights. This open concept 2 storey Family Home with In-ground Pool is walking distance to trails, the Grand River, Glenhurst Gardens, the Brantford Golf & Country Club, schools and parks! Much larger than it looks from the outside, this homes boasts 2,257 sq ft above grade and has been mostly renovated from top to bottom. The main floor features 2 formal living areas with gas fireplace, a spacious dining area as well as an office space. The expansive kitchen is full of natural light with updated Quartz countertops. Upstairs you will find the oversized primary bedroom with two walk in closets as well as the freshly renovated en suite washroom (2024). Rounding out the upstairs are 2 more well sized bedrooms and a 4 piece bathroom. The fully finished basement offers yet another living area and rec space with plenty of storage. The backyard is your summertime Oasis. Just off the Kitchen is the 400 sq ft raised deck overlooking the landscaped backyard with the in ground heated pool. New pool liner (2023)/New safety cover (2024). Detached garage included with parking enough for 6-7 cars on the freshly coated driveway. Book your showing and fall in love today! (id:59911)
Shaw Realty Group Inc.
172 Pine Street S
Thorold, Ontario
NEWLY RENOD AND MAINTENANCE FREE WITH 20 X 30 WORKSHOP PLUS IN-LAW. This immaculate home is just like brand new where everything is NEW!!! See the list of improvements below. Plus BONUS 1 (or 2) bdrm in-law suite! Looking for space to store your boat, RV, Studio, Man Cave? Look no further. ENORMOUS 20X30 workshop/garage WITH HYDRO, WOODSTOVE, FULLY INSULATED ETC. ETC. There are a multitude of potential uses for this property RARE & UNIQUE R1C zoning. EVERYTHING IS DONE HERE! Beautiful new kitchens up and down with stainless appliances on main, butcher block with live edge, porcelain tile, spa-like baths, claw-foot tub, modern showers, family-size living spaces. Multi-gen family/students will love separate in-law suite w/private SIDE entrance & private outdoor space. In-law can be converted to 2 bedrm. New shingles (25), all new plumbing pex & abs (25),new sewer & water lines in(25),all new doors & windows (24), 200 amp Elec & 50 amp EV charger (25), fence (25),newer furnace & A/C (23), 12 x 25 pt deck (25),newly landscaped w/sod & shrubs. All this on a generous 52 x 105 lot w/extended double driveway 6-8 cars. Hard-to find, turn-key, fully renovated w/valuable R1C zoning-will allow multiple separate living spaces, duplex and/or accessory building(s). Prime area close to transit, Brock, Welland Canal Parkway, golf courses, shops, bike and hiking trails. Bring us an offer! (id:59911)
RE/MAX Escarpment Realty Inc.
866 Riverview Way
Kingston, Ontario
This stylish 6-year-old two-Storey home, offers nearly 2,400 sq. ft. of finished living space and boasts one of the largest single-car garages in the area. Tucked into one of Kingston's most vibrant and growing neighbourhoods, this beauty is full of space, sunlight, and smart design. The bright main floor features an open-concept layout with custom shutters, a cozy gas fireplace, and a kitchen made for entertaining complete with a large island, stainless steel appliances, and a walk-in pantry. Upstairs, you'll find four spacious bedrooms, including a primary suite with dual closets and a 5-piece ensuite. A second full bath and upstairs laundry add extra convenience. The finished basement expands your living space with a rec room and a fourth bathroom with shower perfect for guests or movie nights. Just minutes to parks, schools, shopping, downtown Kingston, and Hwy 401this home truly checks all the boxes. Come see it for yourself! (id:59911)
Royal LePage Ignite Realty
604 - 87 St George Street
Brantford, Ontario
Welcome to your dream low-maintenance home in the heart of Brantford, Ontario! This awesome 1-bedroom, 1-bathroom apartment condominium is perfect for first-time buyers or empty nesters looking for comfort and convenience without the hassle of upkeep. Located just minutes from medical clinics, vibrant shopping districts, top-rated schools, and easy access to Highway 403, this move-in-ready condo offers the ideal blend of urban accessibility and serene living. Enjoy modern finishes, an open-concept living space, and a private balcony for relaxing evenings. The building features a beautiful views, an elevator, secure entry, and dedicated maintenance staff, ensuring a worry-free lifestyle. With on site laundry, ample storage, and a designated parking spot, this condo is designed for effortless living. Don't miss your chance to own a stylish, low-maintenance home in one of Brantfords most sought-after locations! (id:59911)
RE/MAX Twin City Realty Inc.
4 - 900 Doon Village Road
Kitchener, Ontario
Welcome to your dream home in the heart of Pioneer Park, Kitchener! This stunning semi-detached bungalow has it all boasting an open-concept layout with beautifully updated hardwood floors and freshly painted throughout. The chefs kitchen is a true masterpiece, ready to impress with modern finishes and plenty of space to create culinary delights. Enjoy the convenience of main-floor laundry and relax on the upper sundeck, complete with a retractable awning and natural gas line for effortless BBQs. With 3 spacious bedrooms, 3 elegant bathrooms, and a fully finished walkout basement featuring a covered patio and yard access, this home is perfect for families and entertainers alike. The backyard oasis also offers an outdoor TV hook-up, making it the ultimate spot for game nights or movie marathons under the stars. Plus, with a 2-car garage, there's plenty of room for vehicles and storage. Don't miss your chance to own this beautifully updated bungalow. (id:59911)
Real Broker Ontario Ltd.
387 Countesst Street S
West Grey, Ontario
This beautifully reimagined bungalow in the heart of Durham offers nearly 2000 sq ft of living space, a rare combination of quality upgrades, functional layout, and built-in flexibility for multi-generational living or added income. Whether you're looking to supplement your mortgage or create space for extended family, the separate-entry walk-up basement complete with its own full bathroom and bedroom delivers on value and versatility. Inside, the home has been fully renovated with updated plumbing, electrical, and stylish, low-maintenance finishes throughout. The main floor features two generously sized bedrooms, including a primary suite with a large walk-in closet an unexpected luxury that elevates everyday living. The open-concept living and dining space is filled with natural light and designed to make the most of every square foot. Step outside to a deep, private backyard perfect for relaxing, entertaining, or simply enjoying the outdoors. A spacious deck extends your living space, while the new concrete driveway accommodates up to three vehicles with ease. Set on a quiet street in a welcoming, well-established neighborhood, this home is just minutes from schools, parks, shops, and everyday essentials. Whether you're a first-time buyer, investor, or someone looking for a turn-key home with future potential, 387 Countess Street South offers a smart, stylish move in one of Durhams most desirable pockets. Book your private showing today and discover the comfort, flexibility, and peace of mind that only a fully renovated, potential income-ready home can provide. (id:59911)
Real Broker Ontario Ltd.
77584 7th Line
Melancthon, Ontario
BRAND NEW BUILD! qualifies for the 1st time buyers GST rebate! 4-bedroom bungalow on a tranquil 1.2-acre lot mere feet from the Grand River! It is an utterly unique home -- boasting over 2500 square feet ALL on ground level no stairs up or down! It is comprised of two legal self-contained units, each with their own ground-level front entry door! There is an interior door between the units, allowing you to use the entire space yourself OR as two separate units. Great for sharing with aging parents or extra income! The main unit is about 1875 square feet and has three bedrooms, two full bathrooms & has a sliding door walkout from the primary bedroom and from the living room! The auxiliary unit is about 675 square feet and features a great room, large bedroom and 3-piece bathroom! Each unit has its own individually controlled in-floor heating, separate laundry & heat pump! Quartz counters in all kitchens and bathrooms! Located immediately south of the Grand River in Melancthons hamlet of Riverview and a mere 12 minutes to Shelburne! In-floor radiant heating! 2-car garage! Paved road! Pot lighting. Rough-in hydro for future hot tub and pool. Full Tarion warranty. See fabulous virtual tour which includes a few virtually staged rooms. (id:59911)
Renton Realty
4102 Bianca Forest Drive
Burlington, Ontario
Elegant Family Home in Sought-After Tansley Woods Welcome to this stunning, move-in-ready home located in the heart of Tansley Woods, one of Burlington’s most desirable and family-friendly neighbourhoods. Set on a mature street surrounded by parks, trails, and everyday amenities, this beautifully maintained property offers a perfect blend of comfort, space, and modern style—ideal for growing families or anyone who loves to entertain. Designed for Living & Entertaining The bright, open-concept main floor features soaring cathedral ceilings in the family room and a cozy gas fireplace, creating a warm and inviting atmosphere. This space flows into a renovated, generously sized kitchen—perfect for cooking, casual meals, or hosting guests. A separate formal dining room provides a refined setting for special occasions, while the main-floor office adds flexibility for remote work or could be used as an extra bedroom. Hardwood and elegant tile flooring run throughout the main and upper levels, offering both style and durability. A classic oak staircase adds charm and ties the home together. Private Outdoor Living Step outside to a covered porch and fully fenced backyard—an ideal retreat for lounging, summer dining, or entertaining. Whether enjoying a quiet morning coffee or hosting a BBQ, this space offers year-round enjoyment. Spacious Bedrooms & Updated Ensuite Upstairs, the oversized primary suite includes two walk-in closets and a newly renovated 4-piece ensuite with updated tile, a sleek vanity, and spa-inspired finishes. Additional bedrooms are generously sized for kids, guests, or hobbies. Unbeatable Location Just minutes to the QEW, 407, and GO Transit, with top-rated schools, trails, parks, shops, restaurants, and the Tansley Woods Community Centre all within walking distance—this is truly a lifestyle location. (id:59911)
RE/MAX Escarpment Realty Inc.
4020 Glen Smail Road
Augusta, Ontario
Just five minutes from Prescott, this beautifully updated raised ranch bungalow blends bright, open living with a deep backyard oasis ideal for summer barbecues and kids at play. The chef's kitchen dazzles with all-new 2024 appliances, while three generous main-floor bedrooms include a light-filled primary suite with an updated ensuite bath. Downstairs, a renovated lower level adds a fourth bedroom, expansive living space, and convenient walk-out access to the double attached garage. Outside, lush landscaping frames an above-ground pool perfect for warm-weather entertaining. Thoughtful mechanical upgrades, septic system (2022), water-treatment system (2023), heat pump and on-demand hot water (2022)pair with enhanced insulation and brand-new lower-level flooring and staircase (2023) for truly worry-free living. Meticulously maintained and bursting with modern touches, this home is ready for your family's next chapter. Don't miss the chance to make it yours. (id:59911)
Exp Realty
54 Little John Road
Dundas, Ontario
LOCATION, LOCATION , LOCATION! STEP INTO THIS 3 BEDRM 3 LEVEL BACKSPILT IN THE MOST DESIRABLE LOCATION IN DUNDAS. THIS MATURE HOME SITS ON A MAGICAL 50x150 FT DEEP LOT BACKING ONTO THE RAILTRAIL. A TOTALLY MATURE PRIVATE TREED YARD MAKES THIS THE PERFECT OPPORTUNITY TO ESTABLISH YOUR ROOTS IN A FABULOUS COMMUNITY. STEPS TO PARKS, SCHOOLS AND AMENITIES THIS HOME IS AWAITING YOUR DECORATIING TOUCH. GLEAMING HARDWOOD FLOORS, RECENT ROOF AND A/C ARE A FEW OF THE UPDATES. MAKE THIS THE ONE! (id:59911)
RE/MAX Escarpment Realty Inc.
220 Herkimer Street
Hamilton, Ontario
This exceptional residence seamlessly blends the timeless allure of its Victorian heritage with modern comforts and design to create a truly move-in ready property. In 2013, the home underwent a complete down-to-the-bricks renovation, followed by the creation of a stunning outdoor oasis in 2014 that features a heated, granite trimmed, saltwater pool, tiered decking, elegant lighting, beautiful landscaping and a stunning mix of iron and wood fencing. Every element has been impeccably maintained and thoughtfully updated since. Distinguished by its character and sophistication, the home showcases soaring ceilings, rich hardwood flooring, 12-inch baseboards, crown moulding, transom windows, and a gas fireplace with the restored original mantel. Additional highlights include a built-in sound system and refined architectural details throughout. The gourmet kitchen, centered around a spacious island, flows effortlessly into a large dining room with coffered ceiling that is ideal for entertaining. A cozy main-floor family room offers separate space for relaxation. The expansive primary suite boasts a spa-like ensuite. Two additional bedrooms are enhanced by a beautifully appointed main bath with standalone tub and a convenient second-level laundry room. The third floor impresses with 10-foot ceilings, a three-piece bath, a walk-in closet, and versatile space that can easily serve as a fourth bedroom, studio, or retreat. The finished lower level is perfectly suited for home offices or exercise rooms and includes a wine cellar and oversized storage room. Three full parking spaces and ample outdoor storage enhance the practicality of this rare offering. Ideally located just steps from the shops and restaurants on vibrant Locke Street, the HAAA Grounds and tennis courts, scenic escarpment trails, top-rated schools, the Hamilton GO Station and highway access, this home delivers a truly exceptional and walkable lifestyle in Hamilton's sought after Kirkendall area. (id:59911)
Psr











