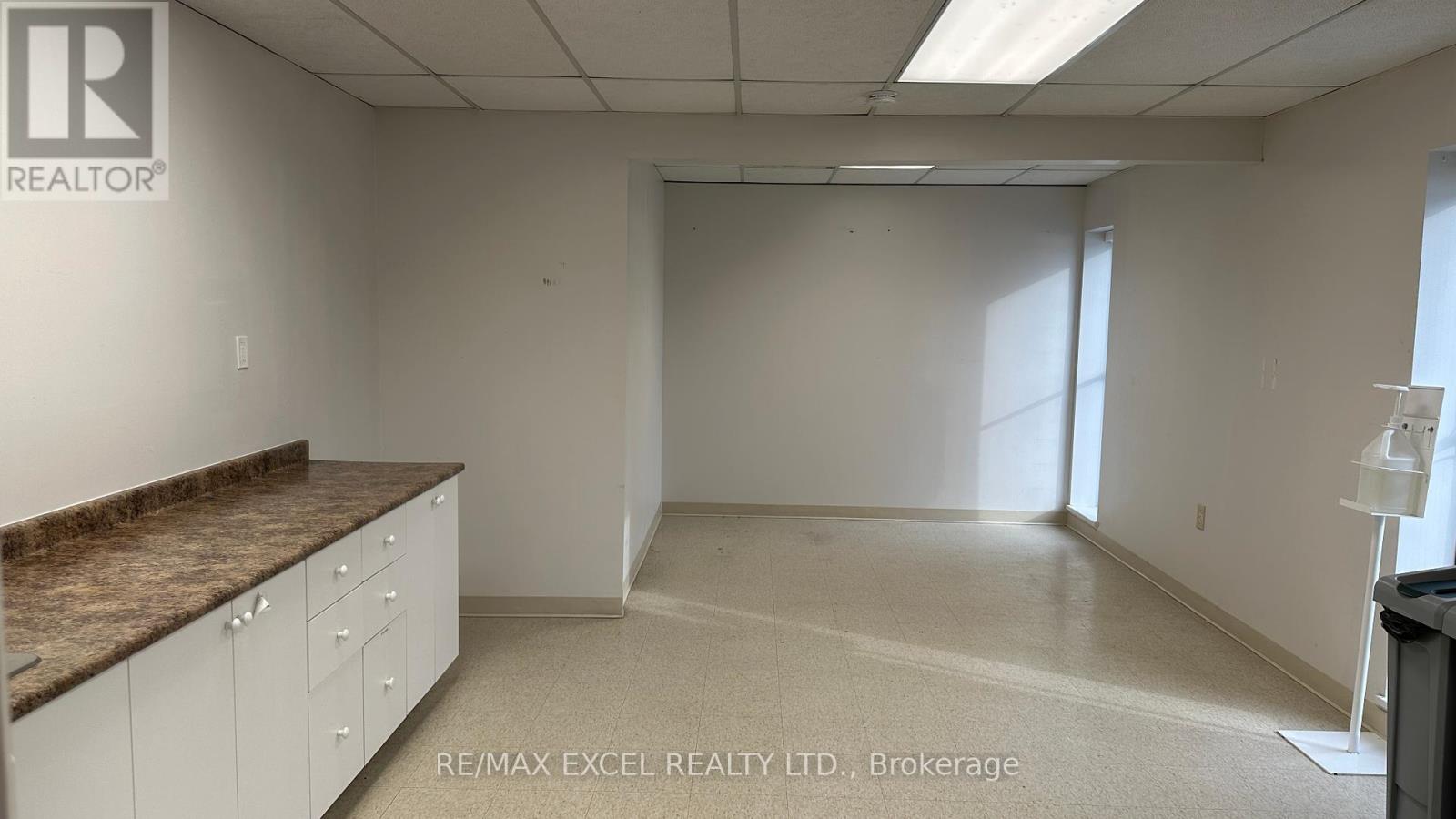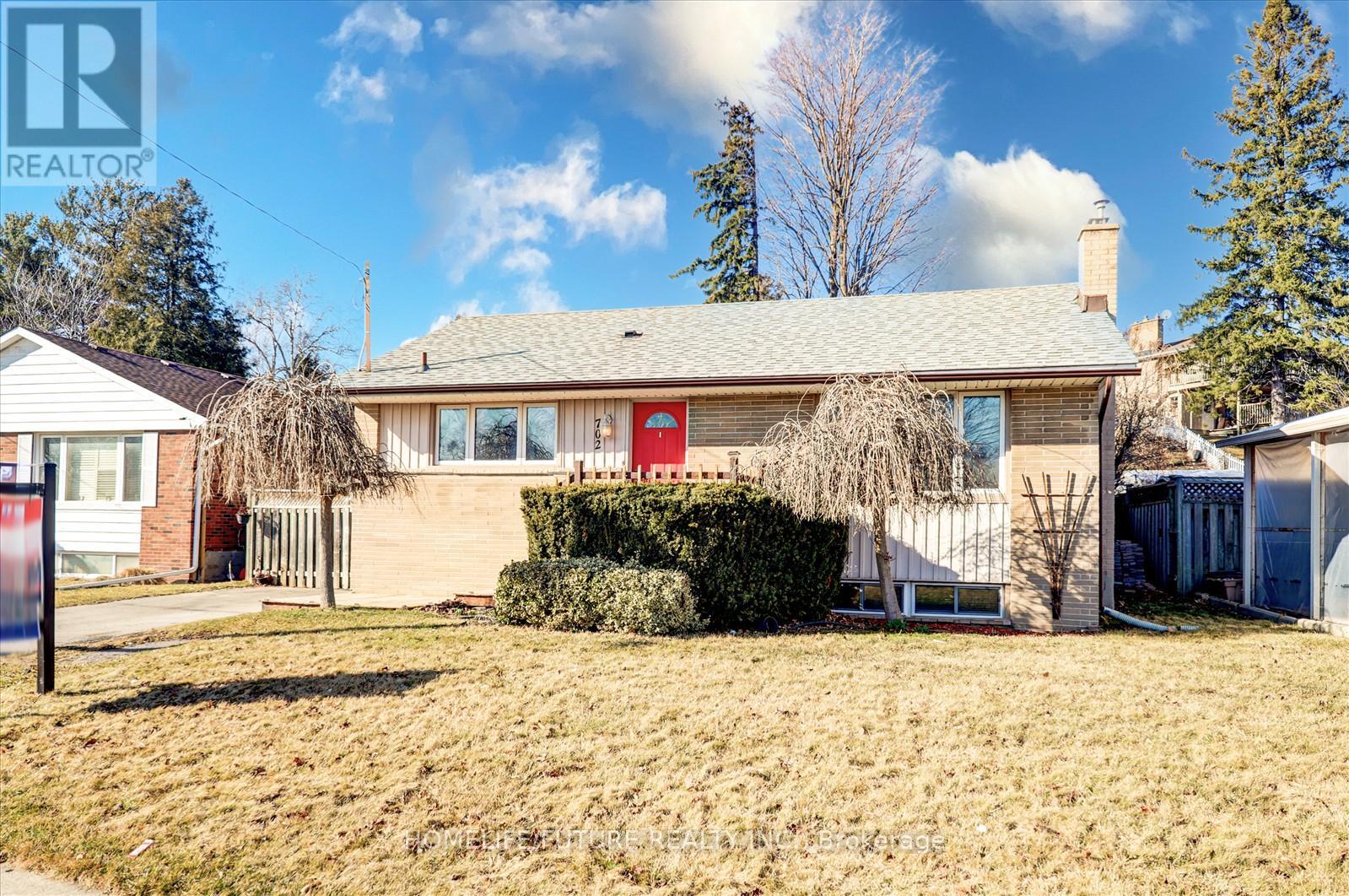208 - 55 Nugget Avenue
Toronto, Ontario
1,065Sft Of Beautiful Office Space Located On Sheppard And Mccowan, Minutes To Hwy 401. Lots Of lighting. Ideal For Many Uses. (id:54662)
RE/MAX Excel Realty Ltd.
206 - 55 Nugget Avenue
Toronto, Ontario
1,065Sft Of Beautiful Office Space Located On Sheppard And Mcowan, Minutes To Hwy 401. Lots Of lighting. Ideal For Many Uses. (id:54662)
RE/MAX Excel Realty Ltd.
2nd Fl - 3545 Kingston Road
Toronto, Ontario
This property is situated on Kingston Rd and boasts excellent street exposure. The entire second floor, which covers approximately 4,258 square feet, is available for lease. It features 11 rooms, a kitchenette, and 3 washrooms, making it ideal for government offices, real estate firms, lawyers, medical practices, or any other office-based business (id:54662)
RE/MAX Excel Realty Ltd.
29 Plowman Drive
Ajax, Ontario
Immaculate 4-Bedroom Home Nestled Within A Quiet Community In The Heart Of Ajax. You Will Be Immediately Impressed By It's Inviting Curb Appeal. Walk Into A Bright & Spacious Main Floor Featuring Beautiful Hardwood Floors. The Large Renovated Kitchen Features Granite Counter Tops, Pot Lights, Stainless Steel Appliances, Custom Backsplash, An Abundance of Cabinets With Undermount Lighting And Breakfast Bar Topped With Pendant Lighting. Relax In The Adjoining Family Room Showcasing A Custom Stone Fireplace. Proceed Up The Hardwood Staircase To The Airy 2nd Level Featuring 4 Spacious Bedrooms. A Double Door Entry Leads Into The Sprawling Primary Bedroom Complete With Multiple Windows, Built-In Cabinets, A Walk-In Closet & 4PC Ensuite. The Finished Basement Is An Entertainer's Delight With Ambient Potlights. Host Your Guests At the Wet Bar Or Relax By The Cozy Gas Fireplace. The Basement Retreat Also Offers A Separate Gym Area And Full Washroom For Your Convenience. The Relaxing Backyard Features Gardens, A Tranquil Pond, Deck & Hot Tub To Retreat To. The Location Cannot Be Beat... Walk To The Ajax Go Station. Quick Access To 401, Hospital & Costco. Steps To Schools, Transit, Parks & Plaza Featuring 3 Banks, Shoppers Drug Mart, Sobeys, Dollar Store, Walk-In Clinic, Dentist Office, Restaurants, Starbucks, Veterinarian And So Much More! (id:54662)
Sutton Group-Heritage Realty Inc.
358 Cedarvale Avenue
Toronto, Ontario
Welcome to your urban sanctuary! This charming one and a half-story home blends modern updates with classic character, creating the perfect escape in Toronto's vibrant east end. Step inside to a light-filled main floor with a gas fireplace and stunning tiger oak hardwood. The fully renovated kitchen offers sleek appliances and ample counter space, making meal prep a breeze. A versatile main-floor bedroom can also be used as a sunroom, den, or office. Upstairs, a tranquil retreat awaits, complete with a sitting area that can be used as a nursery or dressing room. But the true showstopper? A spa-like luxury bathroom with a deep claw-foot soaker tub, designed for ultimate relaxation. The lower level adds even more living space with a bedroom, a multi-purpose room, and a convenient cold room. Enjoy a large backyard perfect for summer evenings. Easy access to trendy Danforth shops, transit, and beautiful Taylor Creek Park. A fantastic condo alternative, perfect for first-time buyers or empty nesters looking for comfort, charm, and convenience. Extensive plumbing updates (2025) (id:54662)
Psr
69 John Walter Crescent
Clarington, Ontario
Welcome To This Charming 2-Bedroom, 2-Bathroom Home On A Desirable Corner Lot In Courtice. This Home Offers Comfort, Functionality, And A Spacious Outdoor Setting.The Large Driveway Provides Ample Parking, While The Corner Lot Ensures Added Privacy. Inside, Natural Light Fills The Open-Concept Living And Dining Areas, Creating A Warm And Inviting Atmosphere. The Kitchen Features Well-Kept Appliances, Plenty Of Cabinetry, And Counter Space For Easy Meal Prep. The Primary Bedroom Is Generously Sized With Ample Closet Space And An Ensuite Bathroom. The Second Bedroom Is Perfect For Guests, A Home Office, Or A Growing Family. A Standout Feature Is The Expansive Backyard, Ideal For Entertaining, Gardening, Or Relaxing. Located Minutes From Schools, Parks, Shopping, And Major Highways, This Home Offers Suburban Tranquility With Urban Convenience. Don't Miss This Fantastic Opportunity - Schedule Your Private Showing Today! ** This is a linked property.** (id:54662)
Dan Plowman Team Realty Inc.
702 Emerson Avenue
Oshawa, Ontario
Welcome To 702 Emerson Ave, Oshawa This Absolutely Stunning huge 65' x 112' Lot Bright & Spacious Fully Renovated 3+2 Bedrooms, 2 Kitchens & 2 Full Bathrooms Detached Bungalow With Finished Basement In A Quiet Family-Friendly Neighborhood, Unbelievable Property, Absolute Show Stopper! From The Moment You Open The Front Door, Renovated From Top To Bottom Using Only The Best Finishes The Main Level Offers A Stunning 3 Bedrooms elegance & functionality Featuring Sleek Vinyl Flooring Throughout, Updated Kitchen Boasts Stainless Steel Appliances, & A Stylish Backsplash, Offering The Perfect Space For Cooking & Entertaining. The Spacious Living And Dining Areas Are Filled With Natural Light, Thanks To Large Windows That Enhance The Open And Inviting Atmosphere. Each Of The Three Bedrooms Is Thoughtfully Designed, Offering Ample Closet Space And Making Them Ideal For Relaxation Or A Home Office. This Unit Also Includes Upgraded Pot Lighting And A Fresh Neutral Color Allowing You To Move In And Add Your Personal Touch Effortlessly. With A Separate Entrance And Down The Stairs You Will Discover An Additional Beautifully Renovated 2-Bedroom Basement Unit, Thoughtfully Designed To Maximize Space And Style. Also With New Vinyl Flooring Throughout, The Open-Concept Layout Features A Spacious Living And Dining Area. Neutral Tones Create A Bright &Inviting Ambiance. The Updated Kitchen Is A Standout, Featuring Sleek Black Cabinetry, A Stylish Backsplash, Stainless Steel Appliances, And Ample Counter Space For Meal Preparation. The Two Bedrooms Are Generously Sized, offering large windows for natural light and plenty of storage. Conveniently Located In A Desirable Neighborhood Close To Schools, Parks, Restaurants, Shopping, Public Transit & Hwy401.Perfect to live in one unit and rent out the other or as an investment opportunity! Property is being sold as a single family residence. (id:54662)
Homelife/future Realty Inc.
972 Audley Road N
Ajax, Ontario
Freehold Spacious Bright Family Home in Friendly Neighbourhood + Finished Basement! Ready to move in Gem: Enter to find Neutral Colours, Large Living Room/Dining Room with Rare Clear Views! Spacious eat-in Kitchen with walkout! Well Kept Home Features a Spacious Primary Bedroom with Ensuite-Bathroom. Large Bedrooms for the Kids, Guests or Home Office! Bonus Main Floor Office or use as Recreation Room or Bedroom + Finished Basement with Recreation Room or use as Bedroom or Office! Truly lots of Space and 3 (+ 2 potential extra Bedrooms!). Functional Layout, Nice Decor, Amazing Views and Pleasant Area. Newer Windows, Triple Pane Windows in Bedrooms, Upgraded Window coverings (California Shutters), Pot Lights in Living room, Flower bed for gardening. Don't Miss Out! Convenient Location Walk the Kids to school (Primary and High School). Close To Costco, Walmart, Metro, Longos, Groceries, Shopping plazas, Restaurants, Easy Access to Highway 401/412. Pleasant Walking Trails at Carberry Pond and Carruthers Creek Trail! (id:54662)
Sutton Group-Admiral Realty Inc.
804 - 5 Everson Drive
Toronto, Ontario
This southwest corner stunner is the urban retreat you've been waiting for. A sleek and spacious 2-bedroom + den, 3-storey stacked townhouse with 1,100 sq. ft. of thoughtfully designed living space and the cherry on top? A private 250 sq. ft. rooftop terrace with 270-degree sunset views. Fire up the BBQ, sip your favourite drink, and soak in the city skyline. Inside, natural light floods the space from multiple exposures, illuminating the engineered hardwood floors and highlighting the freshly updated kitchen, new carpets, and a crisp coat of paint. The expanded floor plan delivers a larger living and kitchen area, a smartly tucked-away powder room, and a versatile open den perfect for a home office, creative space, or a cozy reading nook (but if there's a child involved, it will be look-at-me playground central). And here's the real game-changer: all utilities (yes, all!) are covered in the maintenance fees: heat, A/C, hydro, water, and even underground parking. Budgeting? A breeze. Location? Unbeatable. Steps to Whole Foods, the LCBO, top-rated dining, parks, schools, libraries, shopping, and the TTC subway. Need to zip across the city? The 401 is minutes away. Whether you're a professional, a small family, or a savvy investor, this turn-key home offers the best value per square foot in Everson. Modern city living just got better. (id:54662)
Bosley Real Estate Ltd.
612 - 121 Mcmahon Drive
Toronto, Ontario
The Unit Is Modern And Well-Maintained With Ample Natural Light. Open Concept Over 600 Sq Ft With Large Living Room. Fully Equipped Gym, Indoor Pool, And 24-Hour Concierge. The Location Is Convenient With Easy Access To Transit And Major Highway 401 &404, Shopping Malls. (id:54662)
Homelife Golconda Realty Inc.
51 Edgecombe Avenue
Toronto, Ontario
Don't miss your chance to move to Edgecombe Ave in the beautiful Otter Creek pocket of midtown Toronto. Relax and enjoy access to top quality public schools. You are just 0.5 KM from highly rated John Ross Robertson, along with Glenview Senior Public School, Lawrence Park Collegiate S.S and steps away from the prestigious Havergal College private school. This property boast a deep lot and wide frontage perfect for those seeking value through future expansion/build opportunities, along with a private drive and detached garage. The interior provides an oversized living area on the main floor. The basement is a good height and provides extra space for recreation/family room and office. The kitchen and dining room overlook and walk out to an oversized tiered deck with bench seating and green back yard. This home has 3 well proportioned bedrooms all with separate closet space and has been well cared for. Recent upgrades include new roof, upgrade waste and waterline to the city and basement flooring. (id:54662)
Real Estate Homeward
12 Feldbar Court
Toronto, Ontario
***Wonderful 4 Bedroom Executive Style Home In Prime Willowdale East*** Bright & Spacious, Terrific Flow, Generously Sized Rooms, Hardwood Floors Throughout, Multiple Walk-Outs, Finished Basement, Double Car Garage & Bonus Main Floor Office. Lovingly Maintained By Long Time Owner & In Pristine Condition. Awaits Your Designers Touch! So Many Options: Move In, Rent Out Or Renovate To Taste. Steps To Parks, Schools, Shopping & TTC. Earl Haig School District. (id:54662)
Royal LePage Signature Realty











