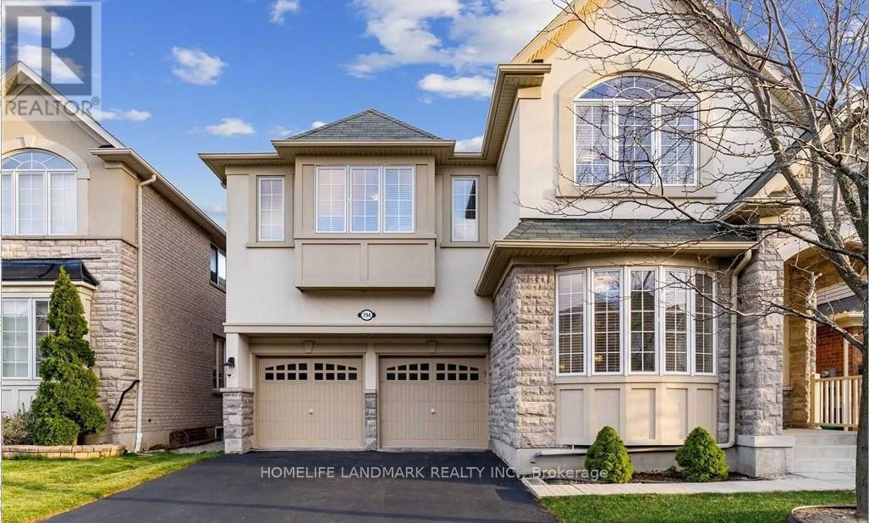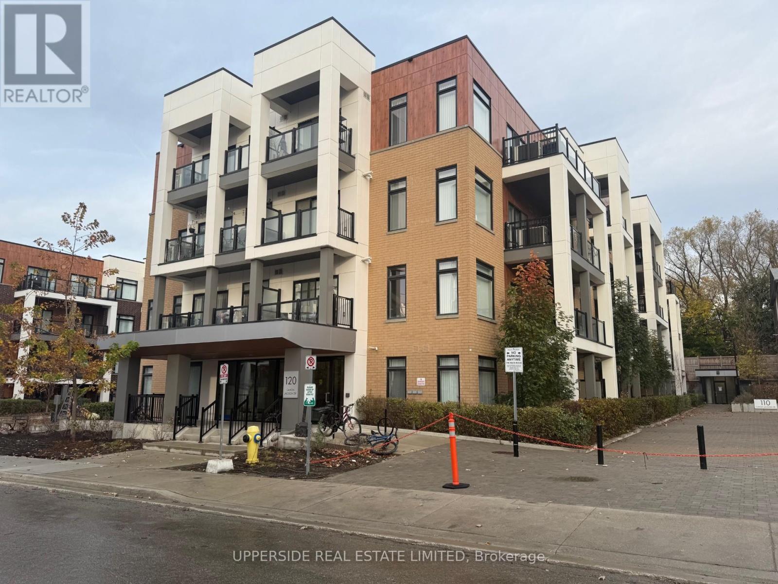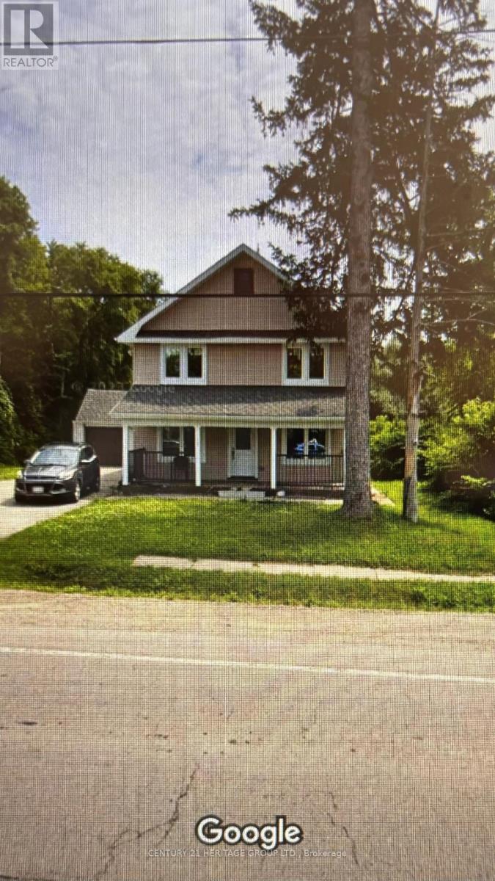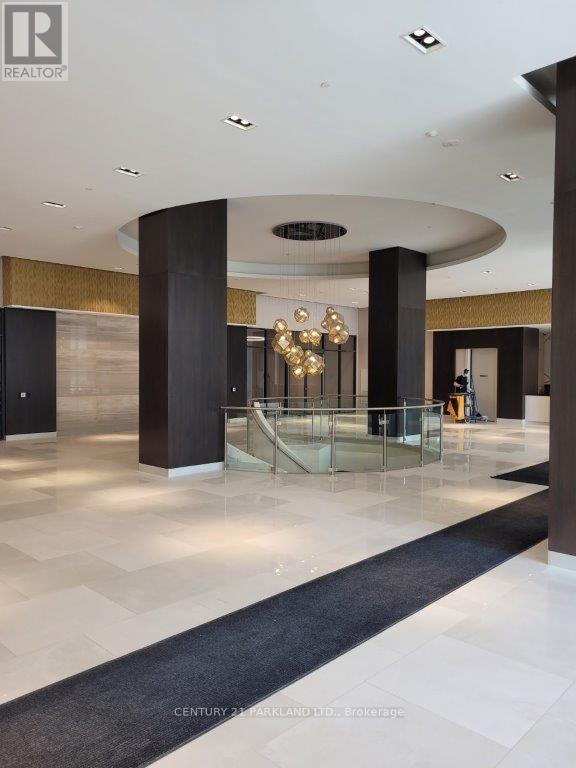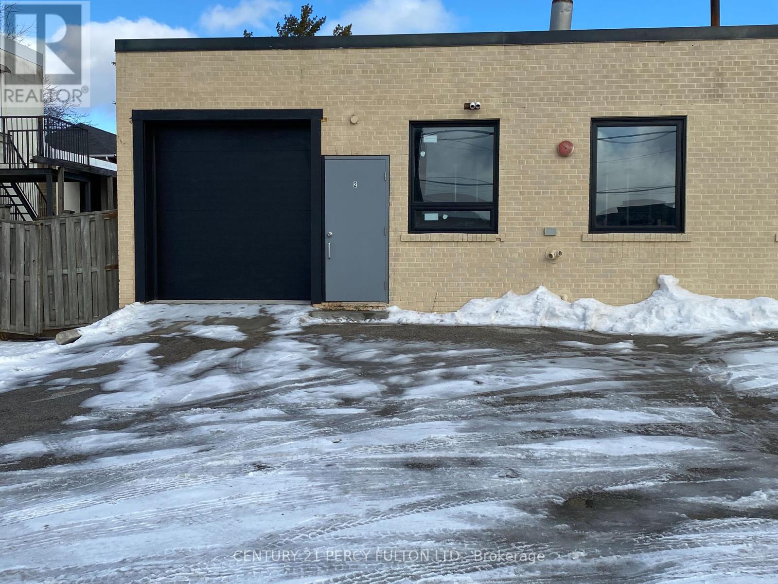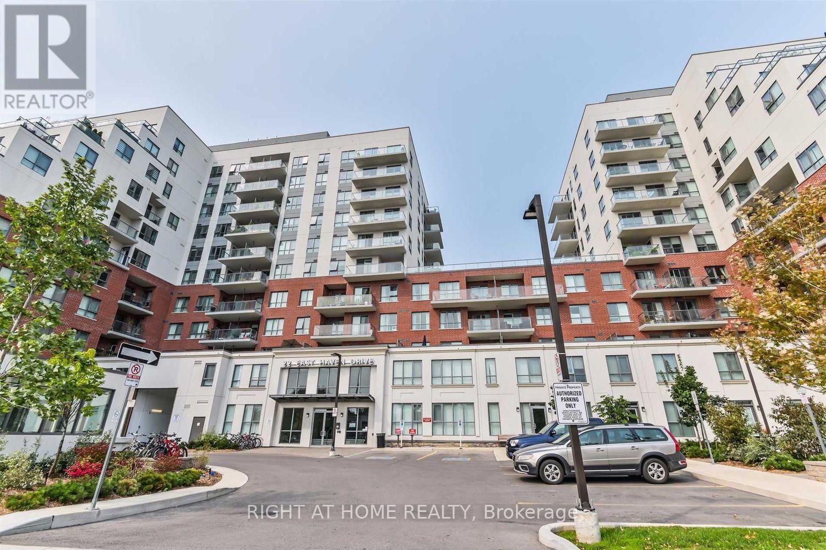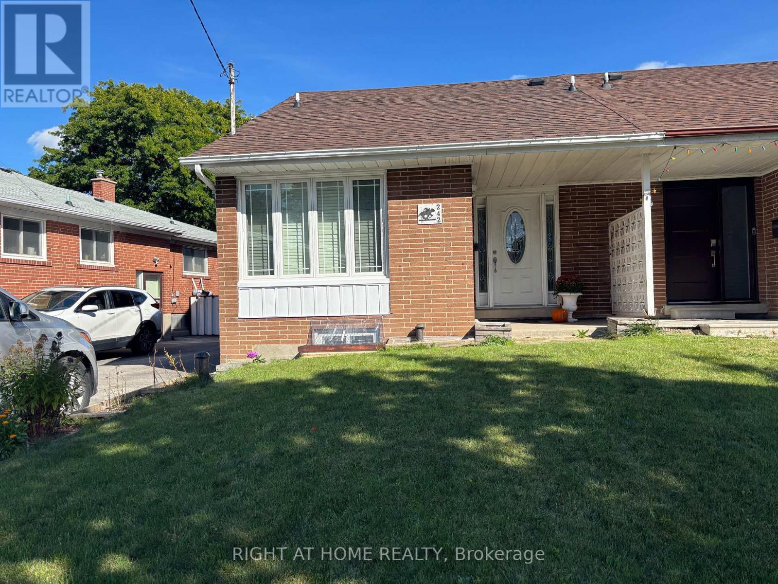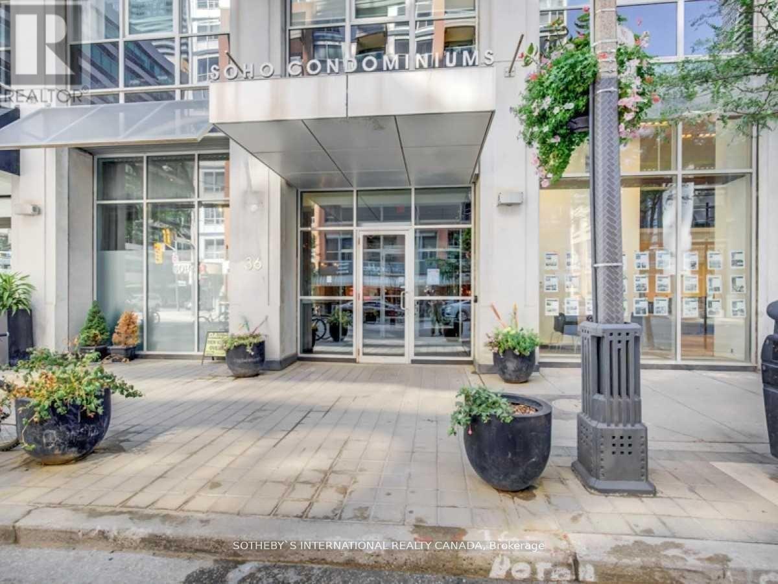794 Biggar Heights
Milton, Ontario
Beautiful, modern furnished basement apartment with a private entrance in Milton's Coates neighborhood. This bright and spacious unit features an open-concept living and kitchen area with wood floors, fridge, stove, washer, and dryer. Enjoy a sleek renovated bathroom with a walk-in glass shower, two bedrooms with closets and windows (one with two beds), and one dedicated parking space. Conveniently located near public transit, schools, parks, shopping, and recreation facilities. Ideal for families or professionals seeking comfort and accessibility in a friendly community. The landlord is open to offering the unit either furnished or unfurnished. Tenant will pay 30% of utilities . **EXTRAS** Looking For A Small Family - No Pet (id:54662)
Homelife Landmark Realty Inc.
4310 - 3975 Grand Park Drive
Mississauga, Ontario
1 Bedroom + Large Den In Grand Park 2. Spacious Living Spaces With Open Balcony And Beautiful Views Of Downtown And Lake. Laminate Flooring, Floor To Ceiling Windows, Open Concept Kitchen With Granite Countertop, Bedroom With His/Hers Closets. Parking Spot Conveniently Located Near Elevator Lobby. Close To Supermarket, Restaurants, Square One, Public Transit, Go Station. (id:54662)
Homelife Landmark Realty Inc.
410 - 120 Canon Jackson Drive
Toronto, Ontario
Only 2 years old, 1 bedroom, 1 bathroom well laid-out unit. No carpet! Open concept kitchen and living room. Modern kitchen with stainless steel appliances. Step out to the spacious balcony from this area. Perfect for enjoying a cup of coffee in the morning. The bedroom is a great size with a spacious closet. The 4 piece bathroom and laundry finish off the unit. . Amenities include a party room, pet wash, gym, and co-working space. Ideal location! 5 minutes to the 401. 15 minutes to the airport. Walking distance to parks, schools, public transit, restaurants, shopping, and more. (id:54662)
Upperside Real Estate Limited
8299 County Road 169
Severn, Ontario
Great Development Opportunity In The Growing Area Of Washago, Located Just Off Of Hwy. 11. Cleared Area For A Proposed 1200 SF Commercial Building With a 1200 SF 2nd Floor Residential Apt., According to Severn Township. Water & Sewer Available Across The Street. Legal Entrance Permit To County Rd. 169 Has Been Registered. You Have The Convenience of Bus Service To Toronto and a Proposed Train Service To Toronto In 2024/2025. Great Location, Close To Casino Rama. Passenger Rail Service To Resume Mid 2020's, 13 Stops From Cochrane To Toronto With a Stop In Washago - A Short Distance From The Property. Endless Opportunities (id:54662)
RE/MAX Real Estate Centre Inc.
365 Reid Drive
Barrie, Ontario
Assignment sale Beautiful 3+1 bedroom, 2.5 bathroom detached home with a modern elevation, featuring 9 ft ceilings on both levels and 8 ft doors. This home is loaded with upgrades, including an executive-style kitchen with quartz countertops in the kitchen and primary bathroom, hardwood flooring throughout, smooth ceilings on the main floor, an elegant oak staircase, and an electric fireplace. Additional features include triple-glazed windows, a hot water heater ownership, a 3-piece rough-in for the basement, and a garage door opener. This Energy Star certified home also comes with *one year of free Rogers Ignite Internet.* Conveniently located just minutes from Highway 400, Costco, Walmart, and major amenities. Contact us for more details. (id:54662)
Royal LePage Flower City Realty
1032 Flos 4 Road E
Springwater, Ontario
MORE SPACE, MORE PRIVACY, MORE POSSIBILITIES - YOUR PERFECT HOME AWAITS! This impressive raised bungalow is nestled in a quiet neighbourhood with no homes directly behind, offering privacy and peaceful living while being just minutes from downtown Elmvale, schools, restaurants, grocery stores, and everyday conveniences. Outdoor enthusiasts will love the proximity to Elmvale Jungle Zoo, parks, and snowmobile trails, with easy access to Highway 400 for commuters. Plus, Barrie is only a 15-minute drive away, offering even more shopping, dining, and entertainment options, including the plethora of amenities along Bayfield Street, from major retailers to popular restaurants and services. Situated on a generous 80 x 225 ft lot, this property provides ample outdoor space, perfect for relaxing or entertaining. The attached double-car garage features a third garage door for backyard access, while the extended driveway with no sidewalk offers plenty of parking. Step inside to a welcoming foyer with a breezeway and a door leading to the back patio, creating a seamless indoor-outdoor flow. Designed with functionality in mind, the home boasts a spacious open-concept layout that's both bright and inviting, featuring hardwood floors throughout the main level. The kitchen shines with white cabinetry, granite countertops, stainless steel appliances, and a large island, making it the heart of the home. The primary bedroom offers a private ensuite with a relaxing jetted tub, adding a touch of luxury. The finished sunlit basement expands the living space with a large rec room, three additional bedrooms, and a full bathroom, providing endless possibilities for a growing family or guests. Built with durability and efficiency in mind, this home features an ICF foundation, a water softener with an iron/mineral filter, and a central vacuum for added convenience. Don't miss this incredible opportunity to own a spacious, well-equipped #HomeToStay in a fantastic location! (id:54662)
RE/MAX Hallmark Peggy Hill Group Realty
8 Bailey Court
Barrie, Ontario
Welcome to 8 Bailey Court. This Quality built 3 bedroom all brick freehold townhome is located in one of Barrie's most desirable pockets of south end Barrie. Situated on a mature and quiet court, this property is a short walk to Allandale Go Station, beach, park, shops, multiple elementary schools and a High School, and Allandale Rec Center. Beautifully interlocked front walkway. Large and private rear yard which offers a spacious deck with Awning, fully fenced, shed, and nice gardens. The interior is loaded with upgrades that you will love. Updated kitchen with lrg island, quartz countertops, undermount sink, upgraded touch faucet, new stainless steel appliances & range hood, tons of cabinetry for storage, and pot lights. Open concept from kitchen to dinning area which walks out to the rear deck. Hardwood floors in kitchen, dinning room and family room. 2pc bathroom at entry with new vanity and toilet. 2nd level offers a private family room with gas fireplace. Upper floor offers 3 spacious bedrooms with new barnboard closet doors in primary bedroom and spare bedroom, updated 4pc bath with new vanity. Upgraded light fixtures throughout. Quality extra's include California shutters, central air, central vac, water softener and much more. New garage door and opener with inside entry into the home. Seller can offer a flexible closing date. This townhome wont disappoint. (id:54662)
Century 21 B.j. Roth Realty Ltd.
32 Basswood Circle
Oro-Medonte, Ontario
CUSTOM EXECUTIVE HOME WITH AN EXPANSIVE INTERIOR ON 3/4 OF AN ACRE OF PROPERTY! Discover this custom-built bungalow nestled in the prestigious Arbourwood Estates neighbourhood. Sitting on an expansive 147 x 223 ft lot, this 3/4-acre property boasts professionally landscaped grounds that provide tranquility and ample space for outdoor living and entertaining. Step inside over 2,300 sq ft of above-grade living space featuring elegant hardwood flooring and neutral paint tones throughout the main living areas. The spacious eat-in kitchen shines with stainless steel appliances, warm-toned cabinetry, a granite-topped island, and a walkout to the deck, perfect for summer barbecues. Entertain effortlessly in the combined dining and living room, highlighted by a cozy gas fireplace, or unwind in the inviting family room featuring a charming wood-burning fireplace and an open connection to the kitchen. The primary bedroom is complete with a garden door walkout, a 5-piece ensuite with a jetted tub, and a walk-in closet. Two additional main floor bedrooms offer comfort and versatility, while the partially finished basement includes a fourth bedroom. The homes stunning curb appeal features a striking stone and stucco exterior, grand columns, arched windows, a covered front entry, and a 2-car garage with ample driveway parking. Located close to Lake Simcoe, Brewis Park, Shanty Bay P.S., golf courses, the community arena, and just 10 minutes from Barrie's amenities, this home combines serene living with the convenience of nearby city services. Don't miss the chance to own this one-of-a-kind property in an exceptional location! (id:54662)
RE/MAX Hallmark Peggy Hill Group Realty
28b Bernick Drive
Barrie, Ontario
Welcome to this gorgeous 3+2 bedroom bungalow with basement apartment in sought after neighbourhood. The main floor features a bright living area with bay window, pot lights, electric fireplace and open concept feel. Beautiful kitchen with stainless steel appliances and laundry closet plus 3 bedrooms. The basement apartment comes with 2 bedrooms, separate entrance, complete kitchen, open concept family room and laundry/storage room, making it perfect for a rental income or in-law suite. Outside, the fully fenced yard offers privacy and space for outdoor activities, complemented by a large garden shed and a relaxing patio area. This versatile home is perfect for first time buyers or downsizers. Income potential. Don't miss out on the opportunity to make it your own! Close to Hwy 400, Georgian college, hospital, shopping, schools, park and more. (id:54662)
Century 21 Heritage Group Ltd.
305-306 - 330 Highway 7 E
Richmond Hill, Ontario
Ideal location to purchase 2 commercial units approx. 3581 sf connected with anchoring tenants like RBC and financial institution and retail outlets. Ample surface and reserved parking. This Luxurious Corner (North East) unit comes with Fully built out offices and fully leased. Functional Layout and Unobstructed View suitable for investors with good cap rate clean income . This Office Tower (Part Of Retail Plaza), Restaurants, Bank, Supermarket. Close To Public Transit, Hwy & Future Subway Extension. Fully leased out unit with positive cash flow and with good cap rate for short or long term investment. Includes 2 reserved and owned parkings spots. Two merged units, combined and selling under one transactions, comes with 2 seperate ownerships and ideal for long term invesement with committed long term lease with rental income. **EXTRAS** Mix-Use For Any Corporate Professional Office Or Services Including: Legal, Immigration, Accounting, Insurance, Clinic, Medical, Spa,Dental, Government, Travel, Mortgage, Finance, Recruitment Office, Etc... (id:54662)
RE/MAX Premier Inc.
1923 10th Line
Innisfil, Ontario
MULTI-GENERATIONAL LIVING ON 1.3 ACRES WITH A FULL SECONDARY DWELLING! This exceptional property, located just outside the charming community of Stroud, offers serene country living and city convenience. This multi-residential and multi-generational entertainers' home features over 8,500 sq. ft. of finished living space, including a fully finished main house, a pool house, and separate studio space, making it truly one of a kind. The main house features a warm and elegant interior with 5 bedrooms, 4 bathrooms, updated flooring, and a desirable layout with multiple walkouts, perfect for entertaining. The kitchen boasts butcher block counters, white cabinets, and stainless steel appliances. The second floor primary suite impresses with a private entertainment area, sitting area with a fireplace, private balcony, office area, and ensuite with walk-in closet and in-suite laundry. The lower level is highlighted by a traditional wooden wet bar and spacious recreation room. Ideal for extended family, the pool house is an approved accessory dwelling and features exotic tigerwood flooring, skylights, a wall of windows overlooking the pool, a spacious living room with vaulted ceilings and a wet bar, a full kitchen, 2 bedrooms, and 2 bathrooms. The pool house also has a 690 sq. ft. basement with plenty of storage and its own gas HVAC and HWT. The bonus studio space welcomes your creativity and offers an open-concept design. Enjoy an in-ground pool, expansive stamped concrete patio, multiple decks, and plenty of green space for family events and activities. Additional amenities include a paved area for a basketball court and an ice rink, exterior lighting, a sprinkler system, and 2 storage sheds. The property has 800 Amp service and a side gate offering access to drive to the backyard, which is the perfect spot to park the boats or toys. (id:54662)
RE/MAX Hallmark Peggy Hill Group Realty
2016 - 195 Commerce Street
Vaughan, Ontario
Festival - Brand New Building (going through final construction stages) 1 Bedrooms / 1 bathrooms, facing EAST. Open concept kitchen living room 499sq.ft., ensuite laundry, stainless steel kitchen appliances included. Engineered hardwood floors, stone counter tops. **EXTRAS** Built-in fridge, dishwasher, stove, microwave, front loading washer and dryer, existing lights, AC, hardwood floors, window coverings. (id:54662)
RE/MAX Urban Toronto Team Realty Inc.
21726 Highway 48
East Gwillimbury, Ontario
Picture this....Driving through your private gate to your quaint country oasis bordered with trees and nature, surrounded by wildlife but close enough to main commuter routes to the South leading you to the GTA. This recently renovated 3 Bedroom Bungalow is waiting for your personal touch and full of opportunity for years to come. With the basement partially finished you can put your own ideas to reality in this recreational space covering the full footprint of the home. With a single car detached garage and additional exterior storage space ready for your imagination! Workshop, Solarium, Greenhouse, Artist Studio...possibilities are endless. The nearly square lot features mature trees and privacy hedges, flower garden beds and plenty of space for outdoor enjoyment. **EXTRAS** New Windows, Roof 2022, Appliances 2022, Undermount Kitchen Lighting, Granite Counters, Septic Pumped Aug. 2023 Inclusions: Fridge, Stove, Washer, Dryer, Hot Water Tank.New Windows, Roof 2022, Appliances 2022, Undermount Kitchen Lighting, Granite Counters, Septic Pumped Aug. 2023 Inclusions: Fridge, Stove, Washer, Dryer, Hot Water Tank (id:54662)
RE/MAX Hallmark Chay Realty
4903 - 898 Portage Parkway
Vaughan, Ontario
FANTASTIC OPPORTUNITY TO LIVE STEPS AWAY FROM TTC BUS AND VAUGHAN SUBWAY STATION. ALMOST NEW TRANSIT CITY 2, IN VAUGHAN METROPOLITAN CENTRE. FAST & DIRECTLY CONNECTED TO TORONTO DOWNTOWN, YORK UNIVERSITY & YORKDALE MALL. CLOSE TO HIGHWAY 7, 400 & 407. MASTER PLANNED COMMUNITY WITH 9 ACRE PARK & YMCA NEXT DOOR. SPECTACULAR HIGHER LEVEL SOUTH EAST CORNER UNOBSTRUCTED VIEW OF CN TOWER AND SUNRISE. IDEAL SPLIT 2 BEDROOM. 2 WASHROOM + OPEN CONCEPT STUDY. SUBWAY STATION (id:54662)
Exp Realty
83 Inverary Crescent
Vaughan, Ontario
END UNIT, Backing onto Open Space. Welcome to this Brand New, End Unit Townhouse nestled between Kleinburg and Woodbridge! Boasting over 2100 square feet of living space, this property features 3 generous sized Bedrooms, 4 Washrooms, Open concept Kitchen,a large Living Room, and a Separate Family room. The Family room can also be converted into a spacious Home Office or an impressive Rec room. Enjoy the functional layout, contemporary designs, Hardwood floor ( throughout 2nd Floor), 9 Feet high Ceiling (1st Floor), 10 Feet high ceiling (2nd Floor) , Balconies at front & rear and much more. Laundry conveniently located on the second floor. With No Neighbours at the back , live with additional Privacy and rejoice in the open. Conveniently located close to schools, parks, HWY 400 & 427, Vaughan Mills Mall, Canada Wonderland, Restaurants and Grocery stores such as Longos and Food Basics. ***EXTRA: BASEMENT NOT INCLUDED *** (id:54662)
RE/MAX Gold Realty Inc.
1619 Killarney Beach Road
Innisfil, Ontario
Welcome to the perfect blend of country charm and ideal family living in Lefroy! This delightful home offers approximately 1800sqft of beautifully finished living space spread across 4 floors. This home also boasts an incredible workshop/shed and a bunkie, both equipped with hydro, providing ample space for your hobbies and guests. Step inside to discover the home painted with neutral colours throughout (2023), hardwood floors on the upper levels, and new quartz kitchen countertops and hardware (2023), ensuring a touch of elegance throughout. The steel tiled roof (2000), drilled well (2006), and new Elgen septic system (2022) offers peace of mind for years to come. Additional upgrades include a 200amp panel (2008), new vinyl siding (2021), heated main bathroom floors, and new attic insulation (2021). This charming home is ready for your family's immediate enjoyment. Don't miss out on this exceptional opportunity! (id:54662)
Keller Williams Real Estate Associates
26 Gesher Crescent
Vaughan, Ontario
Stunning builders model home by Madison Homes, offering upgraded luxury and an impressive 4,044 sq. ft. total area (3,817 sq. ft. living space) a 44x101 ft lot, 4+1 bedroom, and 5 bathrooms. Designed to maximize living space, this gorgeous home is featuring 4 levels, including 3 above-ground floors and a basement, an oversized double garage and 7 total parking spaces. The executive office at the entrance impresses with 15 ft ceilings, a fireplace, and built-in cabinetry perfect for working from home.A large executive office makes working from home seamless and stylish. The expansive upgraded kitchen showcases high-end appliances, a spacious granite island, and direct access to a covered balcony with a fire pit, BBQ, and seating area perfect for entertaining. The oversized master suite includes a sitting/office area (easily convertible into a second bedroom as per builders plan), a luxurious ensuite, built-in cabinetry, and a walk-in closet. Additional bedrooms also feature walk-in closets. New roof, bright LED pot lights, smooth ceilings, and an upper-floor laundry room add modern convenience. The spacious living, dining, and family rooms complete this elegant home. Prime location just minutes from the JCC, private schools, medical clinics, plazas, grocery stores, and restaurants, and within the sought-after Anne Frank Public School district. This home features the flexibility to be converted into 5 bedrooms and offers a unique layout with an above-ground first-floor unit, complete with an existing separation door. Interlocking front walkway and backyard entrance to the in-law suite enhance its functionality perfect for multi-generational living or rental potential.Truly a must-see! (id:54662)
Fine Homes Realestate Inc.
5 Beebe Crescent
Markham, Ontario
Beautifully renovated Regalcraft 4 bedroom detach home nestled in desirable Wismer Commons * over 3000 sqft (Legacy Wismer 2 Lyon) plus unfinished basement * fresh new painting * 4 nice sized bedrooms * 9 ft ceilings on main floor, 10 ft ceiling library * rarely offered 2 family rooms design, upper level family room(12 ft ceiling) walk out to large covered balcony * smooth ceilings thru-out * upgraded cabinets, ceramic backsplash & granite countertop in family sized kitchen * new pot lights * oak staircase * espresso oak hardwood floor In living/dining/library/2 family rooms & 2nd floor hallway * Cat 5 Internet cables * frameless glass shower in 5 pcs primary bedroom ensuite * extra large windows bring ample natural light into open & airy 9 ft ceilings basement * fully fenced large south exposure backyard perfect to gardening * long driveway * steps to parks & schools * walking distance to the Go station, Shoppers Drug Mart, Food Basics, Home Depot, PetSmart, banks & restaurants. **EXTRAS** Top ranking Donald Cousens PS(22/3037) & Bur Oak HS(35/739) * new roof(2023) * well-maintained by original owner * very friendly & safe neighbourhood * absolutely ready to move in! (id:54662)
Forest Hill Real Estate Inc.
10953 Jane Street
Vaughan, Ontario
*** Location Location Location*** Attention Builders, Developers, Investors or practical use, Excellent Opportunity In The Heart Of Vaughan, Large Lot face in Jane ST, ZONE Future Development, potential of Commercial, COMBINE WITH NEXT DOOR AT 10967 Jane Street, FOR TOTAL FRONT 127.12 FT+61.FT = total Front(188.12 FT) X (304.FT)DEPTH This Property Has Lots Of Potential, Buyer To Perform Their Own Due Diligence Regarding Zoning Standards And Approval. One House And One Shop In This Property, Close To All Amenities; Go Vaughan, Civic Centre, New Hospital, Future Development Site! Endless Opportunities, property is being sold in 'As Is Where Is Condition' *** NO SALE SIGN ON THE PROPERTY***. **EXTRAS** ZONING( Future Development Site) also Future Development And big Project Across, Buyer To Perform Their Own Due Diligence Regarding Zoning Standards And Approval! (id:54662)
Century 21 Heritage Group Ltd.
10967 Jane Street
Vaughan, Ontario
***Location Location Location*** Attention Builders, Developers, Investors, Excellent Opportunity In The Heart Of Vaughan Large Lot , potential of Commercial, COMBINE WITH NEXT DOOR AT 10953 Jane Street (N9051835) FOR TOTAL FRONT 127.12+61.=(188.12 FT) X (304.FT) DEPTH, This Property Has Lots Of Potential. IN Future Development Zone, Buyer To Perform Their Own Due Diligence Regarding Zoning Standards And Approval, Close To All Amenities; Go Vaughan, Civic Centre, New Hospital, Future Development Site! Endless Opportunities, property is being sold in 'As Is Where Is Condition' Fully Renovated In 2017 Which Including Flooring, RoofIng, Kitchen, Washroom, Drywall, Furnace, Plumbing And Electric Work (Esa Certifed) This Detached House On Almost An Half-Acre Lot **EXTRAS** Stainless Steel Fridge, Stove, Washer & Dryer. Include All Lighting Fixtures. Water Softener, Bacteria Filter, Rusy Filter. Future Development Zone ,big Project Across The Street Across Are Under Construction (id:54662)
Century 21 Heritage Group Ltd.
10967 Jane Street
Vaughan, Ontario
***Location Location Location*** Attention Investors, practical user, Builders, Developers, Excellent Opportunity In The Heart Of Vaughan Large Lot face in Jane ST, Future Development Site! potential of Commercial, COMBINE WITH NEXT DOOR AT 10953 Jane Street, FOR TOTAL FRONT 127.12 + 61.= Front(188.12 FT) X (304.FT)DEPTH, This Property Has Lots Of Potential. Future Development Zone, Buyer To Perform Their Own Due Diligence Regarding Zoning Standards And Approval, Close To All Amenities; Go Vaughan, Civic Centre, New Hospital, Endless Opportunities, property is being sold in 'As Is Where Is Condition' Fully Renovated In 2017 Which Including Flooring, Roofing, Kitchen, Washroom, Drywall, Furnace, Plumbing And Electric Work (Esa Certified), Almost An Half-Acre Lot, *no sale sign on the property*** **EXTRAS** Future Development Zone, big Project Across The Street Across Are Under Construction.Inclusions: Buyer To Perform Their Own Due Diligence Regarding Zoning Standards And Approval. ZONING (Future Development Site) (id:54662)
Century 21 Heritage Group Ltd.
10953 Jane Street
Vaughan, Ontario
*** Location Location Location*** Attention Builders, Developers, Investors or practical use, Excellent Opportunity In The Heart Of Vaughan, Large Lot face in Jane ST, ZONE Future Development, potential of Commercial, COMBINE WITH NEXT DOOR AT 10967 Jane Street, FOR TOTAL FRONT 127.12 FT+61.FT = Front(188.12 FT) X (304.FT)DEPTH This Property Has Lots Of Potential, Buyer To Perform Their Own Due Diligence Regarding Zoning Standards And Approval, property include One House And One Shop, Close To All Amenities; Go Vaughan, Civic Centre, New Hospital, Future Development Site! Endless Opportunities, property is being sold in 'As Is Where Is Condition' *** NO SALE SIGN ON THE PROPERTY***. **EXTRAS** ZONING( Future Development Site) also Future Development And big Project Across, Buyer To Perform Their Own Due Diligence Regarding Zoning Standards And Approval! (id:54662)
Century 21 Heritage Group Ltd.
24 - 2104 Hwy 7
Vaughan, Ontario
Spanning approximately 3,520 sq. ft., this commercial condo offers a prime location with excellent Highway 7 signage and high visibility, ideal for attracting business traffic. The spacious double-wide unit provides flexibility for a variety of uses, combining functionality with modern appeal. The front store area and the expansive warehouse feature clean and durable ceramic flooring, ensuring a professional and low-maintenance environment throughout. Recent upgrades include energy-efficient LED lighting, enhancing brightness. This well-designed space includes two convenient washrooms, perfect for accommodating staff and customers. A freight-height shipping door adds practicality for easy loading and unloading, supporting seamless operations for businesses that rely on shipping or inventory management. Whether you're seeking a high-traffic retail presence or a functional commercial workspace, this unit delivers exceptional value and versatility."" (id:54662)
Homelife Kingsview Real Estate Inc.
215 - 2908 Highway 7 Road
Vaughan, Ontario
This unit features a spacious and efficient layout, offering ample living space in a highly sought-after location at the intersection of Highway 7 and Highway 400. Its just steps from the new TTC station and Viva Station, providing easy transit access. Located in the heart of the Vaughan Metropolitan Centre (VMC), youll be immersed in the vibrant, fast-growing downtown area. Enjoy the convenience of nearby shopping, restaurants, Vaughan Mills Mall, and York University, making it an ideal spot for both professionals and families seeking a dynamic urban lifestyle. (id:54662)
RE/MAX Realty Services Inc.
71 Freeman William Street
Markham, Ontario
Welcome to this stunning townhouse offers 9-ft smooth ceilings, hardwood floors, and a bright, open-concept layout with a chefs kitchen featuring quartz countertops, custom cabinetry, a large island, and modern backsplash. The luxurious master suite includes walk-in closet, and a 5-piece ensuite with his-and-her sinks, and a standalone tub. A finished basement adds recreation space. Ideally located near top Pierre Elliott Trudeau High School, Angus Glen Community Centre, parks, golf, shops, restaurants, and Hwy 404/407, This move-in-ready home is perfect for families seeking a vibrant, prestigious community. **EXTRAS** Fridge, Stove, Dishwasher, Microwave, Washer & Dryer (id:54662)
Bay Street Integrity Realty Inc.
616 - 9000 Jane Street
Vaughan, Ontario
Welcome To The Beautiful Charisma Condos By Greenpark. Located In The Heart of Vaughan. This Unit Has 1 Bedroom + Den Spanning 639 Sq.Ft With 10 Ft Ceilings. This Clean Unit Offers 2 Bathrooms Including An Ensuite & A Large Balcony With Northern Exposure. The Unit Also Boasts One Extra-Large Parking Spot & An Oversized Locker. Steps to Vaughan Mills Shopping, TTC, HWY 400 & Great Restaurants. Amenities Include: Large Foyer With Security, Underground Parking, Games Room, Rooftop Terrace, Party Room, Fitness Room & More **EXTRAS** Stainless Steel Appliances: Fridge, Stove, Dishwasher, Washer & Dryer. 10 Foot Ceilings. Oversized Parking Spot And Oversized Locker (id:54662)
Century 21 Parkland Ltd.
Bsmt - 215 Shirley Drive
Richmond Hill, Ontario
Spacious End Unit Townhouse basement unit with newly renovated kitchen, bright living room, 2 bedrooms and one garage parking space. Located Within Boundary Of Top Ranking High School- Bayview Secondary School With IB Program & Top Ranking Richmond Rose Public School. it Is located In A Very Safe & Quiet Neighborhood Close To Shopping Malls, Community Center, Parks, Bus Stations & Hwy 404. The Lease Is For Basement Only & Has Its Own Separate Entrance, Main & 2nd FloorIs is On A Separate Lease. **EXTRAS** Stove, Fridge, Rangehood exhaust fan, Microwave. Central Air Conditioning. All Light Fixtures Garage Door Opener & Remote. Shared Laundry In A Common Area Between Main Floor & Basement. Tenant Pays 1/3 Of Utility Bill based on 2 people. (id:54662)
Real One Realty Inc.
33 May Avenue
Richmond Hill, Ontario
* Fantastic big lot SIZE 50x250 feet AT Best Location to Live In Richmond Hill with a huge back yard and Walking Distance To Yonge St, Absoloutely Marvelous 4+1 Bdrm Executive 2 Story Custom Build Home In One The Most Prestigous Area APX 4000 Sqft of living space, close to Yonge St and All Amenities, minutes to 404/407, walking distance to Yonge, open concept kitchen and bar, living room, bedroom & bathroom. Huge front porch area and cold cellars and much more. *** NO SALE SIGN ON THE PROPERTY *** **EXTRAS** 2 Fridge, 2 Stove, 2 Oven, Washer + Dryer, 1 Dishwasher, Fireplace, Alarm System, All Lights Fixtures, Window Coverings, Central Vac + Attachments, Hot Water Tank/Furnace/Ac Are Owned, Backyard Shed. (id:54662)
Century 21 Heritage Group Ltd.
5 - 126 Commercial Avenue
Ajax, Ontario
Functional Layout Can Accommodate A Variety Of Uses. Well Kept Building. Ample Surface Parking. Close Proximity To Many Amenities And Transit. Easy Access To Highway 401 Via Westney Road Or Salem Road Interchange. Zoning Allows Many Uses. (id:54662)
RE/MAX Hallmark First Group Realty Ltd.
12 Glenside Avenue
Toronto, Ontario
Brand new fully furnished loft style apartment with large outdoor space. Available for 1 year lease or shorter term options to be negotiated. Just over 700 sq ft. Private entrance. Soaring 10.5ft ceilings. Heated wide plank white oak floors throughout. Modern kitchen with stainless steel appliances. Large open concept bedroom with king size bed. Spa like bathroom with rain shower head, wand and deep soaker tub. Front loading washer & dryer exclusively for this suite. Comes with all furnishings, sheets, towels, pots, pans, plates, coffee maker, just like an airbnb. Internet, and 55"" television. Walk out to large terrace that gets decent natural light. Perfect for those coming to Toronto for work, renovating their home or flying the coup lol. Make sure to check out the virtual tour link! **EXTRAS** Permit parking available on street through City of Toronto (id:54662)
RE/MAX Hallmark Realty Ltd.
1153 Kennedy Road
Toronto, Ontario
(Available with a month Notice) $26 + TMI. Seize this incredible opportunity to establish your business in a freestanding building located at the vibrant intersection of Kennedy and Lawrence next to The Brick & Across from Starbucks ! This high-traffic area guarantees excellent visibility and footfall for your business. The Location allows for variety of uses (Mixed Employment ) Tenant to do their own due diligence on allowed uses. One Drive through & One Loading dock for seamless shipping and receiving operations. Large Backlit pylon sign at the forefront for maximum exposure to passing vehicles and pedestrians. Situated in a highly desirable commercial zone, ideal for a wide range of businesses, including retail, wholesale, or professional services. Low Maintenance - Newly done roof, Asphalt and electrical panel ( Sept 2023)Plenty of Parking spots available at front & Back of the property. *For Additional Property Details Click The Brochure Icon Below* (id:54662)
Ici Source Real Asset Services Inc.
133 Carlaw Avenue
Toronto, Ontario
Attention investors and savvy homeowners alike! Nestled in the vibrant heart of Leslieville, this extra-wide century semi oozes charm, character, and unlimited potential. Whether you're looking to build your portfolio or live the owner/investor dream, this property checks all the boxes. By the numbers at 3.564% cap rate at $1.5M with lots of upside (Want the full breakdown? Chat with L.A.) Now onto the fun stuff: Look closely as this architectural beauty has veiled brick arches, corbels, ornate cornice work, bracket eaves, and a fish-scale gable that yearns for a paint brush this spring. Inside, the rooms are grand and unapologetically spacious perfect for tenants or your own future digs. This three-unit property offers flexibility galore. Two of the units are happily rented to stellar tenants paying market rents (cha-ching!), while the largest unit, a two-level, three-bedroom stunner with its own balcony is primed to be your dream owners suite. Every unit has updated kitchens, washrooms, private laundry, and ample storage. High, dry, open concept basement unit. Soaring main floor ceilings! Tenants love it, and you will too. And then theres the steel garage easy to rent as is, it's massive and seemingly indestructible, and ready to store all your gear... or house your next big idea. Could it be a 1,380sf laneway suite? The deep lot has laneway suite potential (hello, extra income stream and now better gov loans available). Outside, the property is just as well-loved: recent updates include eaves, spouts, guards, and a full roof redux. This isn't just a house its a well-maintained piece of Leslieville history. Cafes, boutiques, transit, parks, and more are right at your doorstep. Its everything tenants want and everything you'll love to call home. (id:54662)
Bosley Real Estate Ltd.
2105 - 1435 Celebration Drive
Pickering, Ontario
Brand New One Bedroom plus den condo at Universal City 3 Towers, a premier development by Chestnut Hill in Pickering. Bright open-concept layout with high-end finishes, offering a spacious interior bathed in natural light. Nice size den for a home office, State of the art amenities including a 24-hour concierge. Minutes from Pickering GO station, shopping, dining and all amenities (id:54662)
West-100 Metro View Realty Ltd.
51 Dearbourne Avenue
Toronto, Ontario
*Desirable Dearbourne* Opportunity Knocks for this Spacious Semi Detached in the Highly Sought After Frankland School District! Italian Family Owned Home for Over 50 Years! 100 Amp Electrical!! A Quick Stroll to the Danforth Shops , Cafe's, TTC & DVP! (id:54662)
Real Estate Homeward
758 Heathrow Path
Oshawa, Ontario
Welcome To 758 Heathrow Path! This Newly Built Lavender 1730 Sq. Ft. Executive Townhouse By Stafford Homes Is Nestled In A Quiet Enclave Surrounded By Greenspace In The Heart of North Oshawa's Family-Friendly Greenhill Community. This Beautiful Home Features Numerous Upgrades And A Stunning Open-Concept Design. The Spacious Main Floor Boasts 9' ceilings, Laminate Flooring,-And A Bright, well Equipped Kitchen with A Cyclone chimney Style Hood Fan, Stainless Steel Appliances, An Upgraded Pantry Cabinet, And An Extended Breakfast Bar. A Wooden Deck off The Great Room Overlooks The Backyard, Providing A Perfect Outdoor Retreat. The Primary Bedroom offers A 4-Piece Ensuite And A Walk-In Closet, while The Clean Canvas Basement Awaits Your Custom Design. Located In A Prime North Oshawa Neighborhood, This Home Is Close To All Amenities, Including Shopping, Dining, Schools, Parks, And Greenspace, With Easy Access To Highway 407 And Durham Transit. A Must-See Home That Perfectly Blends Luxury, Comfort, And Modern Upgrades. (id:54662)
RE/MAX Experts
12 Mcgrath Court
Toronto, Ontario
12 McGrath Court nestle on a quiet ""kid friendly"" court backing onto unobstructed Green Space. This bright and spacious 1771 sq. ft 3 Bedroom 2-storey Home built in 1975 offers large principle rooms through out. The Clean Cheery Sun filled Kitchen boasts a large picture window, lots of counter space with tons of elbow room to create that perfect meal. The Main Floor Family Room was opened to the kitchen to create a quaint country feeling by the Fireplace looking out towards the backyard and open green area towards Centennial Park! All 3 Bedrooms are good sized with room to work or study in each room. This Freshly painted home offers the peace of mind of updated mechanics: Carrier Hi-Efficiency Gas Furnace, Central Air Conditioning, Roofing system, Vinyl windows and Storm Doors; even the garage doors have been replaced! The High & Dry unfinished basement awaits your creative design. Relax & unwind outdoors with the open view to the quiet park with no neighbours directly behind you. Grasp this opportunity to invest in one of Toronto's high demand neighbourhoods - Centennial nestled in the Rouge, just minutes to a variety of amenities like the Lakefront Waterfront Trails, Parks, Go Train, many excellent schools including U of T (Scarborough Campus), Grocery, Restaurants, Banks, Medical facilities, Places of worship, Hwy 401 all nearby. (id:54662)
RE/MAX Rouge River Realty Ltd.
1421 Rennie Street
Oshawa, Ontario
4 Bedroom Detached Oasis in Taunton Oshawa, Nestled on a picturesque corner lot, this stunning 4 bedroom, 3 bathroom detached home boasts professional landscaping and a sprawling 1969 sq. ft. interior. Built in 2011 with modern amenities and finishes, Walk-up basement entrance with additional sq. ft. potential, Hardwood floors and pot lights on the main floor, California shutters throughout for added elegance, Gourmet kitchen with quartz counters and ample cabinetry, Large bedrooms with plenty of natural light, Close proximity to shopping, schools, recreation centre, and more, Perfect for families, professionals, and anyone seeking a tranquil oasis in the heart of Oshawa. (id:54662)
Sutton Group-Admiral Realty Inc.
#2 - 439 Birchmount Road
Toronto, Ontario
Prime Industrial space for lease with high street exposure, approximately 2550 Sq. Ft, fronting on Birchmount Road. Perfect for light industrial use (No Automotive), versatile space, ample parking, one garage door. Convenient location. Landlord to add on office for Tenant. Utilities are extra. (id:54662)
Century 21 Percy Fulton Ltd.
503 - 22 East Haven Drive
Toronto, Ontario
Corner unit bright & spacious! Approx. 900 sq. ft. with a 9 ft ceiling and an open-concept layout. Primary bedroom features an ensuite washroom for added comfort.Enjoy 24-hour transit at your doorstep and a short walk to schools, grocery stores, shopping, and more. Just minutes to downtown, GO Transit, Scarborough Bluffs, and other key amenities.A must-see! (id:54662)
Right At Home Realty
8 Stokes Drive
Ajax, Ontario
Welcome to this stunning Tribute built home, situated on a premium lot with no other homes behind it. This meticulously renovated property offers 4 spacious bedrooms/3 bathrooms. From the moment you step inside, the open-concept design creates an immediate ""wow factor"" making it perfect for both living and entertaining, featuring wood flooring throughout, ceilings adorned with pot lights, elegant wainscoting and California shutters. The inviting dining area is perfect for hosting family gatherings and dinner parties. The kitchen is a chef's paradise featuring premium custom wood cabinetry, built-in Bosch stainless steel appliances, Samsung smart hub fridge, massive quartz island w/ a double-wide deep sink, breakfast bar and ample storage. The large living room, overlooking the kitchen is flooded with natural light thanks to its multiple large windows and includes a cozy gas fireplace, creating a warm space to spend with family and friends. A versatile family room on the main floor can double as a functional home office or a quiet sitting area. The primary bedroom is a true retreat, easily accommodating a king-sized bed; It showcases custom-designed ceilings with ambient lighting and a spa-inspired 5-piece ensuite featuring a Jack-and-Jill vanity with quartz countertops, a curbless stand-up shower and a deep freestanding bathtub, which is perfect for ultimate relaxation. All bedrooms are generously sized, each featuring their own custom designed ceilings with ambient lighting, large windows and ample closet space. The second-floor laundry room complete with a built-in folding table, adds an extra layer of convenience. Triple A Location in highly rated school zone in North East Ajax, walking distance to Ajax Sportsplex, Audley Recreation Centre, close to grocery stores, restaurants, shopping, Hwy 412, 407 and 401. (id:54662)
Century 21 Atria Realty Inc.
2105 - 5793 Yonge Street
Toronto, Ontario
***Location Location Location*** Amazing South East Corner unit, very Bright 2 Bedroom In The Heart Of North York with High Floor With Panoramic East View Introducing In The Heart Of North York, Bright & Spacious, Delightful Open Concept, Harwood Floor, Contemporary Kitchen Features Granite Counter, Stainless Steel Appliance's & Mosaic Backsplash, including 1 locker and 1 parking, Convenient Location! Finch Subway Station, Supermarket, Restaurants, 5 Star Amenities Include 24 Hours Concierge, Indoor Pool, Theatre, Exercise Room, Party Room, Library, Sauna & Guest Suites. Status Certificate is available. **EXTRAS** 1 Locker And 1 Parking, Existing Stainless Steel Fridge, Stove, B/I Dishwasher, B/I Microwave, Washer Dryer, Existing Light Fixture's. (id:54662)
Century 21 Heritage Group Ltd.
509 - 195 Mccaul Street
Toronto, Ontario
Welcome to The Bread Company! Never lived-in, brand new 506SF open concept floor plan, this Artist's Loft features a bright and spacious bedroom and den. Stylish and modern finishes throughout this suite will not disappoint! 9 ceilings, floor-to-ceiling windows, exposed concrete feature walls and ceiling, gas cooking, S/S appliance and much more! The location cannot be beat! Steps to U of T, OCAD, streetcar and subway, hospitals, restaurants, bars, shopping are all just steps away. Enjoy the phenomenal amenities sky lounge, concierge, fitness studio, large outdoor sky park with BBQ, dining and lounge areas. Move in today! **EXTRAS** This is a brand new unit - never lived in. (id:54662)
Brad J. Lamb Realty 2016 Inc.
2313 - 117 Broadway Avenue
Toronto, Ontario
Brand New, Never Lived 1 Bedroom Suite Is Located In The Line 5 Condos, A Contemporary Development That Offers A Range Of Upscale Amenities Including A State-Of-The-Art Fitness Center, Co-Working Space, Outdoor Pool, And An Entertainment Lounge. Situated In The Vibrant Yonge And Eglinton Neighborhood, You're Steps Away From An Array Of Dining, Shopping, And Entertainment Options. Explore The Nearby Eglinton Park Or Catch A Movie At The Cineplex Yonge-Eglinton. With Easy Access To The Eglinton Crosstown LRT And Eglinton Subway Station, Commuting Across Toronto Is Effortless. Live In The Heart Of Midtown And Experience The Dynamic Energy Of This Prime Location! (id:54662)
Condowong Real Estate Inc.
242 Roywood Drive
Toronto, Ontario
Well maintained Semi-Detached home in Parkwoods-Donalda neighbourhood. New Stainless Appliances, Under Sink Water Filter and Kitchen Granite Countertop with ample Storage Cabinets. Hardwood Floors inn Dining Room, Living Room and three Bedrooms in Upper floors. Fenced Backyard, Wooden California Shutters in Kitchen and Bedrooms. Newly installed Pot Lights in Dining Room, Living Room and Kitchen. Sunroom for entertaining friends and visitors. Minutes to DVP and 401, close to School, Parks and TTC bus stop going directly to York Mills Subway Station. (id:54662)
Right At Home Realty
72 Henry Street
Toronto, Ontario
AAA Downtown Location. Detached 3-Storey Home With Laneway Parking. Currently Operating As Bed & Breakfast. Long Term Business With Great List Of Existing Clientele. Sellers Retiring. Opportunity To Takeover Business, Live In As Single Family Or Assemble With Neighbouring Properties For Future Development. Located IN MTSA With High Density Development Potential. Buy Now And Hold Until You Sell For Profit In Future. Incredible Value For Large 25' Lot Right Next To University Of Toronto. Walk To Subway, Shops, Hospital & Restaurants. Located In Major Transit Station Area. Prime Downtown Real Estate Development Land. (id:54662)
RE/MAX West Realty Inc.
253 Gerrard Street E
Toronto, Ontario
Popular Cafe/Restaurant Available For Lease In High Demand Moss Park With Excellent Walk-In Traffic And High Exposure On Gerrard. Completely Setup As Cafe In Excellent Gentrifying Neighbourhood. Excellent Sign Exposure And Great Walk In Traffic From Gentrifying Area. New Condos Buildings Being Constructed Nearby! Don't Miss This Opportunity. (id:54662)
Royal LePage Your Community Realty
609 - 36 Blue Jays Way
Toronto, Ontario
Fully Furnished, Spacious 1 Bedroom Condo At The Luxurious Soho Metropolitan Hotel In Toronto's Entertainment District. Near The Heart Of Downtown Toronto And Steps Away From Trendy Restaurants, Clubs, and The Rogers Centre. Room Service And Maid Service Available. Amenities Include Fully Equipped Fitness Centre With Pool, Concierge And Security Guard. **EXTRAS** Fridge, Stove, D/W, Washer/Dryer, Micro Wave, Window Coverings, 2 Tvs And Dbed/Linens, Bedside Lamps, Kitchen Utensils, Plates, Glasses, Floor Lamps, 3 Seat Sofa, Table And Chairs, End Tables. (id:54662)
Sotheby's International Realty Canada
4601 - 1080 Bay Street
Toronto, Ontario
Furnished with existing furniture! Prime Bay/Bloor Location Next To Uoft, U Condo Corner Suite W/Unobstructed South/East Lake/City Views.1477 Sqf Interior Space, Spacious 2+1 Bedrooms, Den Can Be Used As A Proper 3rd Bedroom With Built-In Murphy Bed. 2 Expansive Balconies. Modern Open Concept Kitchen With Large Island. Stylish California Closet Walk-In Closet, Steps To World Class Shopping In Yorkville Area,& Arts Museum(Rom), 2 Parking Spaces included! (id:54662)
Prestigium Real Estate Ltd.
