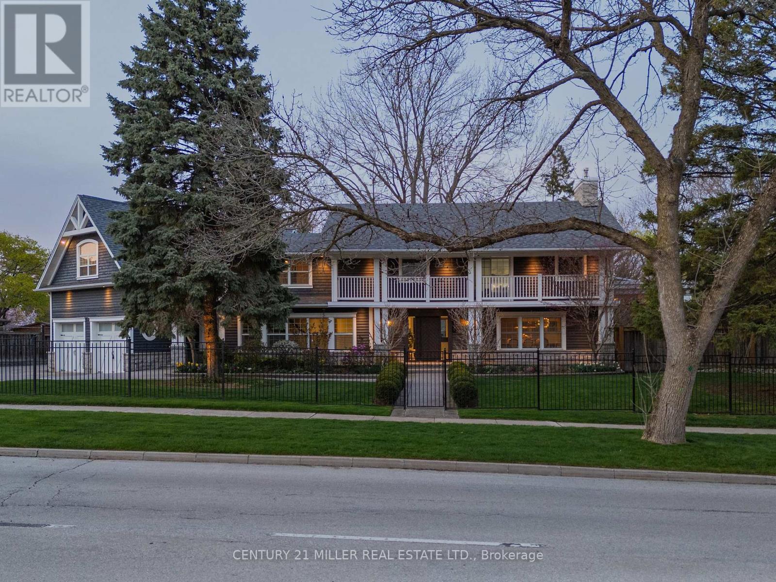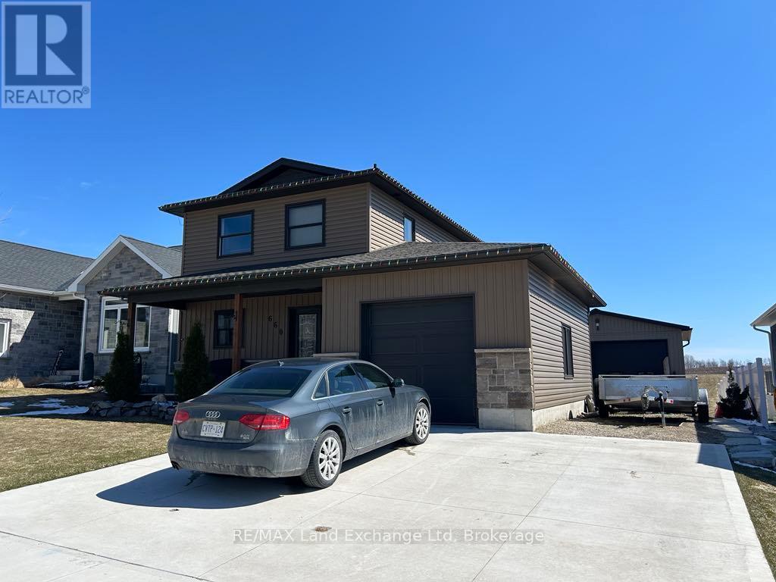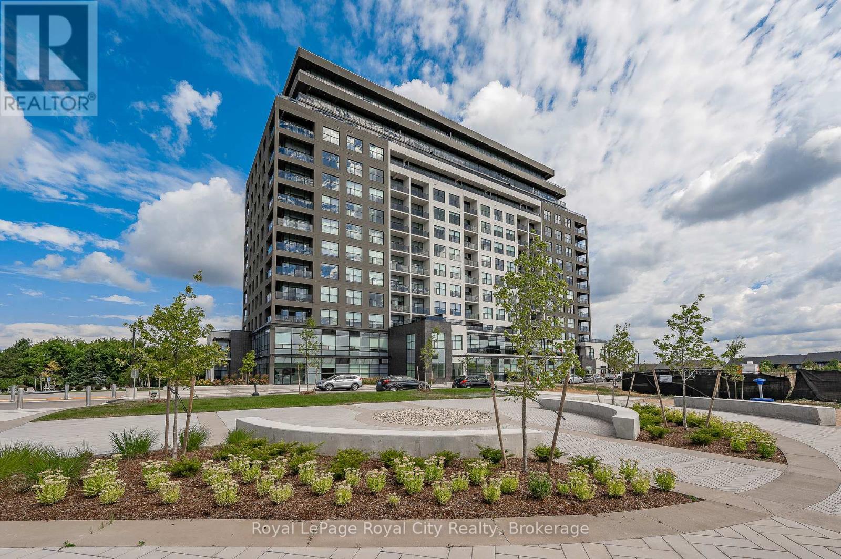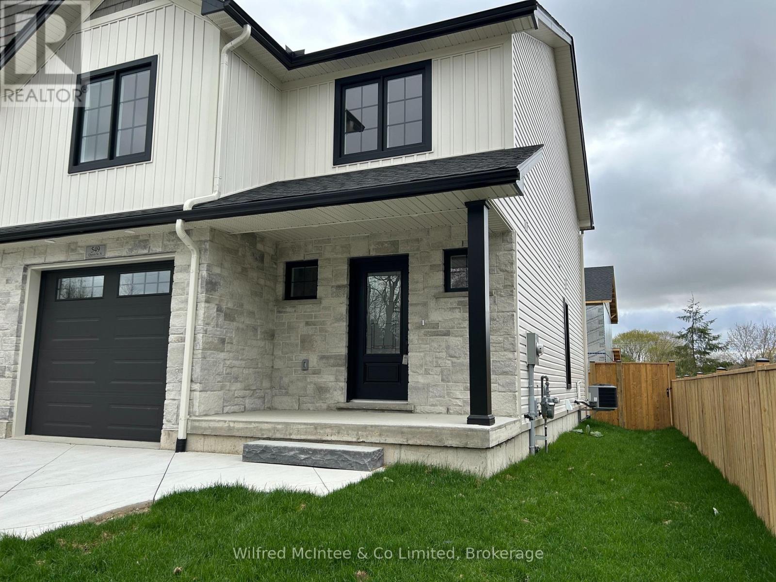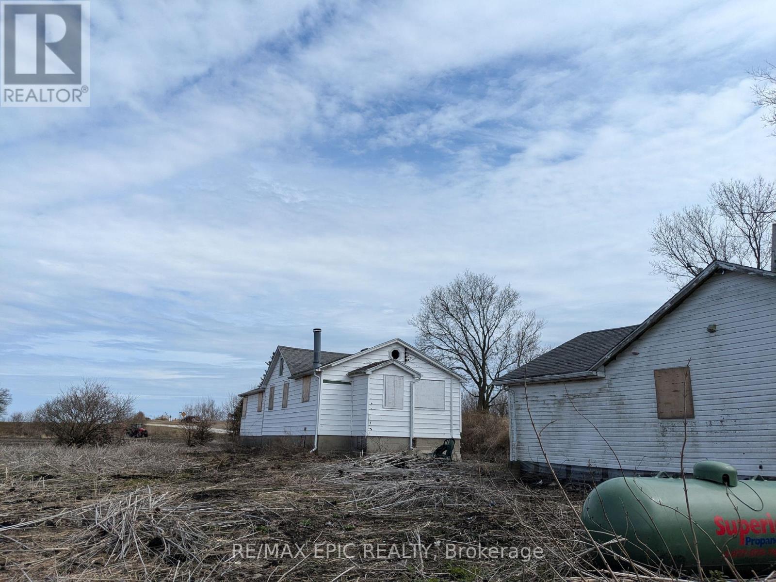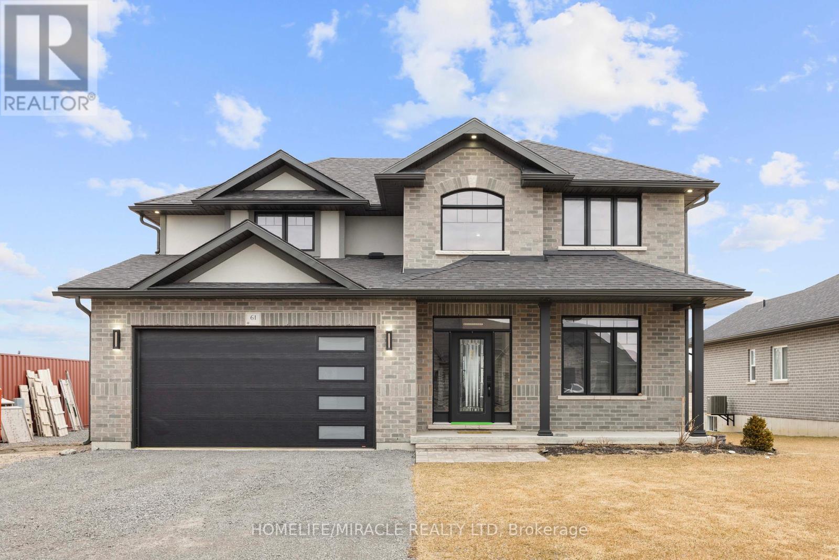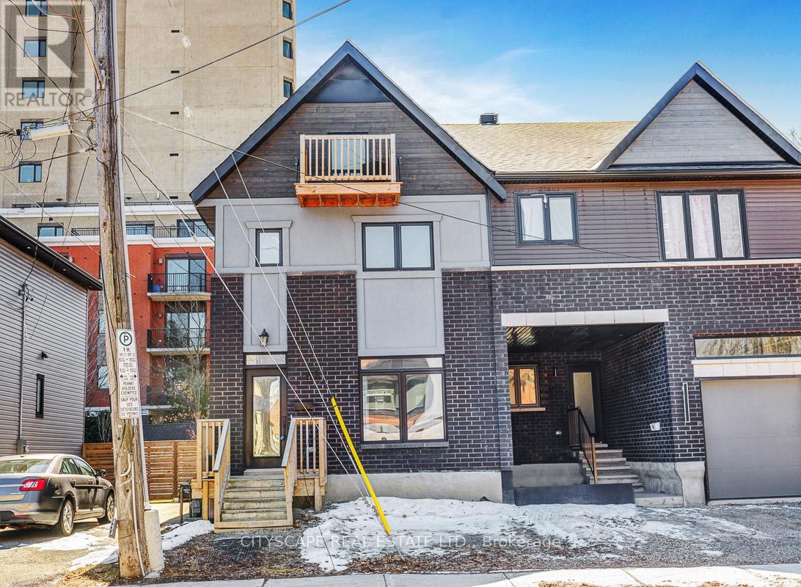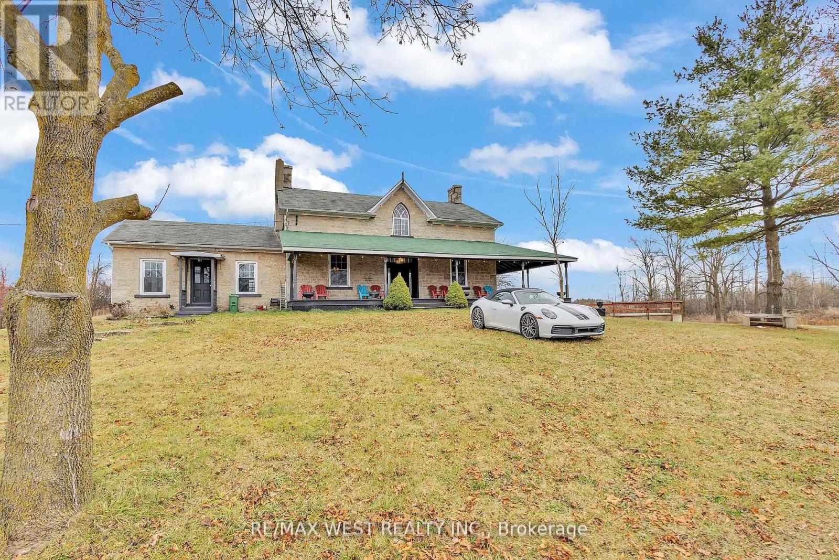99 Pinewarbler Drive
Hamilton, Ontario
Welcome to 99 Pinewarbler Drive, a meticulously renovated 3-bedroom, 3-bathroom gem located in the sought-after Birdlands neighborhood of Bruleville, Hamilton (Hamilton Mountain). This stunning home blends modern luxury with everyday functionality, offering a move-in-ready lifestyle with high-end finishes and thoughtful upgrades throughout. Step inside to discover vinyl flooring on both the main and upper levels, freshly painted interiors, and no popcorn ceilings. Windows have been completely upgraded to Magic Windows with integrated blinds and screens. The home is illuminated by pot lights throughout, giving each space a bright, contemporary feel.The custom kitchen is a showstopper featuring stainless steel appliances, a gas range, top-of-the-line dishwasher, microwave, and French-door refrigerator, perfect for culinary enthusiasts. The laundry area boasts a new LG washer and dryer. Brand-new door from the garage to the house and a new front storm door for added convenience and curb appeal. Step outside to a backyard oasis, including a professionally built deck with two gas hookups, a stone interlocking garden wall, and a stone walkway all surrounded by fully fenced yard for privacy and style. Upstairs, retreat to the luxurious custom- built bathroom featuring a granite vanity and a walk-in shower with glass enclosure. The main floor bathroom has also been completely remodelled for a fresh, modern look. Additional upgrades include:New electrical panel, Natural Gas backup generator, Four-stage York Infinity furnace, Motorized blinds on patio doors & kitchen Window. This property is the full package renovated with care, packed with premium features, and situated in a quiet, family-friendly neighbourhood close to schools, parks, highways and lime ridge mall. Dont miss this rare opportunity to own in one of Hamiltons most beloved communities. (id:59911)
Keller Williams Advantage Realty
175 Beach Boulevard
Hamilton, Ontario
Welcome to 175 Beach Boulevard a captivating blend of sophistication and serenity, newly renovated in 2024 and set directly on the renowned Waterfront Trail with unobstructed views of Lake Ontario. This exquisite 2,150 sq. ft. residence offers refined coastal living just minutes from the city, where every detail has been thoughtfully curated for comfort, style, and tranquility. Step inside to a beautifully redesigned open-concept main floor, where natural light pours through expansive windows, highlighting the seamless flow between living, dining, and entertaining spaces. The updated gourmet kitchen is the heart of the home, featuring sleek finishes and a layout ideal for both peaceful mornings and elegant evenings. With three spacious bedrooms and two impeccably finished bathrooms, this home perfectly balances form and function. Wake to the sound of waves and sip your morning coffee while gazing over the lake from your own private sanctuary. Set on a large lot in a quiet and exclusive, family-friendly neighborhood, this property offers direct beach access and backs onto the scenic Waterfront Trail - ideal for outdoor enthusiasts and nature lovers alike. (id:59911)
RE/MAX Escarpment Realty Inc.
13 - 750 Nelson Avenue S
North Perth, Ontario
55+ Life Lease bungalow in Listowel. Designed specifically for seniors and/or handicapped with no steps or stairs. This end unit townhouse has 2 bedrooms, 2 full bathrooms each with showers, 2 car parking, 1291 sq ft and is move-in ready. The ramp access to the front door leads into the foyer and directly into the open concept layout. The white kitchen has ample cupboard space and a large counter, open to the dining room for easy access! The living room has a large bay window, bringing in plenty of natural light. There are 2 bedrooms including a primary bedroom with 2 closets and a 4 piece ensuite with shower grab bars already installed. The additional 3 piece bathroom has a shower and laundry. Need more storage? Not to worry, this unit has a 5 foot heated crawl space and 2 more storage closets in the back of the garage. The backyard has a private deck, with access to gardening flower beds if you choose. This unit comes with the benefit of using the main building and amenities offered such as a library, meeting room, dining room and full kitchen with 2 stoves which can be rented out for private functions. Plus, join in the organized daily and monthly social events if you choose to. Within walking distance to major stores, this townhouse offers the ease of transitioning to a smaller, more manageable space without sacrificing your independence to have your own private home. (id:59911)
Keller Williams Innovation Realty
1010 Wood Drive
North Perth, Ontario
This luxury bungalow offers fine finishes for those buyers with discerning taste. Enter through the front foyer, and be instantly impressed with the high ceilings and hardwood floors. This 3 bedroom, 2 bathroom, 2270 sq feet of main floor living space has great interior flow as you are drawn directly into the grand living room with coffered ceiling and open concept kitchen. The living room features plenty of natural light, tray ceiling, hardwood floors and highlights the impressive gas fireplace. The formal dining room is adjacent to the large, modern kitchen. Ample, ceiling-high cabinets, a large island with granite countertops, and heated floors makes this kitchen the heart of the home. The main highlights of the primary bedroom are the tray ceiling, large walk-in closet and a 5 piece ensuite with shower and double sinks, no need to share! Two additional bedrooms, a 4 pcs main bathroom, the main floor laundry room with access to the garage, completes the first level. The unfinished basement floor is already framed, with electrical completed, and ready for drywall and carpet to complete this lower level. If you are looking for a potential separate apartment for additional family members, this is the ideal opportunity to design what works for your needs. The basement can be accessed separately via the garage stairwell. The fully fenced backyard overlooks the rear green space, and the large back deck is perfect for those summer family gatherings! Here's your opportunity to live on one of the nicest streets in Listowel, close to shopping, Kinsmen Trail and more! (id:59911)
Keller Williams Innovation Realty
221 East 24th Street
Hamilton, Ontario
Discover this beautifully updated 3+1 bedroom, 1.5 bath charming brick bungalow in a desirable Hamilton Mountain neighborhood! Step into the bright, spacious living room featuring hardwood floors and a cozy gas fireplace, perfect for relaxing evenings. The 2022-renovated kitchen boasts stylish white cabinetry, ample counter space, and stainless-steel appliances, perfect for cooking and entertaining. The second bedroom (currently used as dining area) offers sliding doors to a deck and fully fenced backyard, creating a seamless indoor-outdoor living space. The main bathroom (updated 2020) features a stunning walk-in tile and glass shower, while the new 2-piece basement bath (installed 2020) adds extra convenience. Separate side entrance to lower level. Enjoy a spacious rec room and an additional bedroom. Single driveway and garage with inside entry. Upgraded electrical 2019, New Furnace & A/C 2021, replaced back fence 2021, gutter-guards installed 2020. Close to parks, schools, shopping, and transit this home is a must-see! (id:59911)
Royal LePage State Realty
319 - 450 Dundas Street
Hamilton, Ontario
Condo unit with 2 owned Parking Spots! Recently built by an award winning Development Group, this one bedroom condo comes with TWO parking spots, one storage locker, and features a state of the art Geothermal Heating and Cooling system which keeps the hydro bills low!!! Includes laminate flooring throughout, open concept kitchen and living room with stainless steel appliances. The condo is complete with in-suite laundry, a 4-pc bathroom, and a spacious private balcony. Enjoy all of the fabulous amenities that this building has to offer; including party rooms, modern fitness facilities, rooftop patios and bike storage. Situated in the desirable Waterdown community with fabulous dining, shopping, schools and parks. 5 minute drive to downtown Burlington or the Aldershot GO Station, 20 minute commute to Mississauga. (id:59911)
RE/MAX Escarpment Realty Inc.
28 Bur Oak Drive
Woolwich, Ontario
Welcome to 28 Bur Oak Drive, Elmira - Bungalow townhouse with no condo fees! This lovely move-in ready townhouse offers a main floor primary bedroom, 2 car parking and is located close to shopping and amenities in Elmira. With 2,440 sq ft of total finished living space, this townhouse has 2+1 bedrooms and 3 bathrooms. Enter through the front foyer, past the front bedroom/den and the adjacent 4 piece bathroom and into the open concept kitchen and living room . The white kitchen has ample cupboard space, a large island and dinette, a great spot for your morning cup of coffee! The living room features a tray ceiling, hardwood floors and a gas fireplace. The primary bedroom has a tray ceiling, a walk-in closet and a 4 piece ensuite with shower and double sinks, no need to share your space! Also found on the main floor is the laundry room and access to the garage. Downstairs you will find an extra large rec room, an additional bedroom and a 3 piece bathroom. Have pets? This home has a pet washing station under the stairs! The backyard is a summer oasis! The fully fenced landscaped yard has a deck with pergola with built-in bench. This home is in a great location with easy access to shopping, HWY 85, and walking trails along the Lions Ring Trail. (id:59911)
Keller Williams Innovation Realty
263 County Rd 29 Road
Prince Edward County, Ontario
Summer Is Just Around The Corner - And There's No Better Place To Enjoy It Than In Beautiful Prince Edward County. This Impeccably Maintained Bungalow Offers The Perfect Blend Of Peaceful Privacy And Everyday Convenience, Complete With Breathtaking Water Views, Unforgettable Sunsets, And Easy Access To All The County's Most Beloved Attractions. Tucked Just Minutes From The 401, This Home Is Your Gateway To The Best Of The Region - From Sun-Soaked Beaches And World-Class Wineries To Charming Restaurants, Farmers' Markets, And Vibrant Local Events. Whether You're Looking For A Full-Time Residence Or A Summer Escape, This Property Offers The Ideal Balance Of Tranquility And Connection. Step Inside To A Bright, Spacious Interior Filled With Natural Light And Thoughtful Design. The Generous Layout Features Oversized Rooms And Plenty Of Space For Relaxing Or Entertaining. The Large Kitchen Boasts Ample Counter Space And A Cozy Dining Area, Perfect For Casual Meals With Friends And Family. Unwind In The Inviting Living Room, Complete With A Wood-Burning Stove To Keep Things Toasty On Cooler Evenings. The Private Primary Suite Is A True Retreat, Offering A Walk-In Closet And A 3-Piece Ensuite Bathroom. Two Additional Bedrooms, Each With Oversized Closets, Plus A Second 3-Piece Bath Ensure Comfort And Privacy For Guests Or Family Members. A Well-Appointed Laundry Room Adds Even More Practicality To This Functional Layout. Enjoy The Benefits Of Municipal Water And An Existing Drilled Well (Not Currently In Use), And Make The Most Of The Converted Double Garage - Now An Insulated, Heated Exercise Space With Plenty Of Room For Storage Or Vehicles. Whether You're Sipping Wine On The Patio, Strolling Through Local Vineyards, Or Catching A County Sunset Over The Water, This Home Invites You To Fully Embrace Summer Living At Its Best. Don't Miss Your Chance To Call It Yours - Step Into The Lifestyle You've Been Dreaming Of In Prince Edward County! (id:59911)
Dan Plowman Team Realty Inc.
115 Charnwood Drive
Oakville, Ontario
If you have a large family, this home may be the perfect fit! Completely renovated inside and out, offering an impressive 4,400+ sq ft above grade and six spacious bedrooms, an exceptional find in any neighbourhood! Every room is generously sized, even the mudroom, a layout truly designed for family life.The timeless Cape Cod exterior features an oversized double garage and sits on a stunning 16,000+ sq ft lot, fully fenced, ultra private, and ideal for family fun. Theres an enormous pool with surrounding deck, plus a covered porch and plenty of green space for play or relaxation.Inside, the main floor sprawls with rich espresso hardwood, two staircases, and fresh paint throughout. The custom kitchen offers hardwood cabinetry, white countertops, a work station, top-tier appliances, a pantry and abundant seating, all anchored by a sun-filled breakfast area that opens to the backyard oasis.The dining room is large enough for any gathering, yet it's the even larger family room that steals the show, with wall-to-wall windows, a fireplace and room for as much seating as you could want. Upstairs, the six bedrooms offer unmatched flexibility: convert one or two into offices, playrooms, or guest suites. The primary retreat includes a vaulted ceiling, large walk-in closet and a hotel-inspired ensuite, your own private escape.The lower level features a full walk-up, home gym, full bath, sauna and an oversized rec room. With immediate occupancy available, you can enjoy summer in this one-of-a-kind home. A true rarity in both space and style. (id:59911)
Century 21 Miller Real Estate Ltd.
8 - 596 Grey Street
Brantford, Ontario
Maintenance Free living awaits in this stunning, carpet-free townhouse in the desirable and quiet Echo Place neighbourhood of Brantford. Recently renovated, this home offers a great layout with a Spacious Living room, Full Dining room and a Large Kitchen. Upstairs youll find 3 generously sized Bedrooms and an updated Full Bathroom. Plenty of storage space, laundry facilities and a rough-in bath are available in the Basement. Patio door Access to your Private and Fenced Backyard. Enjoy the convenience of your exclusive use parking spot right in front of your home plus ample visitor parking available. Close to schools, shopping and all amenities, with easy access to Highway 403 making it perfect for commuters! (id:59911)
RE/MAX Escarpment Realty Inc.
9 - 2880 Headon Forest Drive
Burlington, Ontario
Wow!! That will be the first impression when you walk into this fully renovated 1310 Sqft, 3 bedroom, 4 bathroom townhome with a fully finished basement. Nestled in Burlingtons desirable Headon Forest community, this home offers the ideal layout with luxury wide plank vinyl flooring throughout, LED pot lights, upgraded Trim and Doors and more. The spacious living and dining area includes crown molding, a corner gas fireplace, and a walkout to a private two-tier deck. The brand new kitchen is gleaming with premium full height cabinetry with built in LED lighting, high end stainless steel appliances, wide edge premium quartz countertops and matching backsplash and large breakfast island with designer pendant lighting. The primary bedroom boasts gorgeous four-piece ensuite bath custom vanity, backlit mirror and oversized walk-in shower with full glass enclosure. Two more good sized bedrooms share a renovated four-piece bath with large format tiles, quartz vanity and tub shower. The fully finished basement includes updated flooring, a spacious recreation room with a large above ground window, a two-piece bath, and a Pine and Cedar Sauna. Rare and convenient inside access to the garage from inside. Low Monthly condo fees cover exterior maintenance and insurance. This peaceful complex is within walking distance to schools, public transit, shops, and recreational facilities, with easy access to major highways and GO Transit. Book a showing today! (id:59911)
RE/MAX Escarpment Realty Inc.
30 Canrobert Street
Woodstock, Ontario
Welcome to this Stunning two Storey Detach House Located in Quite Family Friendly Neighborhood , 3+1 Bedroom, 2+1 Bathroom With a Walk Out Finished Basement. Private Living / Great Room with Large Dining area Which can be converted to Family Room. Large Kitchen Features Stainless Steel Appliances, Backsplash , Breakfast Area & Walk Out Patio To A Large Deck For Your Entertainment/BBQ. Basement Has One Bedroom, Full Washroom & a Large Recreation Room Which Can Be Modified to Your Likings Enjoy a Fully Fenced Backyard Perfect for Family Gatherings And Relaxation. Easy Access To Major Highways, Hospitals, Libraries, Parks, Places Of Worship, Playgrounds, Public Transit, Recreational/Community Centers & Schools. (id:59911)
Homelife/miracle Realty Ltd
31 - 27 Rachel Drive
Hamilton, Ontario
Stunning freehold end-unit 3-Storey, 3 Bed, 2 Bath townhome built in 2022 by Award Winning developer New Horizon Development Group. Featuring hardwood stairs, vinyl plank flooring throughout main and second floor, stainless steel kitchen appliances, cozy second floor balcony, in-suite laundry, 9ft ceilings on the 1st & 2nd floor, and more! Enjoy lakeside living in beautiful Stoney Creek and take a stroll to experience the breathtaking views of Fifty-Point beach. Conveniently located minutes away from Fifty-Point Conservation Area, Costco, restaurants, QEW, GO transit, parks, schools, local wineries and shopping plazas. 30 minute drive to Mississauga, 20 minute drive to Niagara Falls. (id:59911)
RE/MAX Escarpment Realty Inc.
19 - 375 Mitchell Road S
North Perth, Ontario
Lovely life lease bungalow in Listowel, perfect for your retirement! With 1,312 sq ft of living space, this home has 2 bedrooms, 2 bathrooms and is move-in ready. Walk through the front foyer, into this open concept layout and appreciate the spectacular view of the treed greenspace behind this unit. The modern kitchen has ample counter space and a large island, a great spot for your morning cup of coffee! The living room leads into a bright sunroom, perfect for a den, home office or craft room. There are 2 bedrooms including a primary bedroom with 3 piece ensuite with a walk-in shower. The in-floor heating throughout the townhouse is an added perk, no more cold toes! The backyard has a private patio with a gas BBQ overlooking a walking trail leading to a creek and forested area. No neighbours directly behind! This home has a great location with easy access to nearby shopping, Steve Kerr Memorial Recreation Complex and much more! (id:59911)
Keller Williams Innovation Realty
779 Oakwood Drive
Saugeen Shores, Ontario
Welcome to 779 Oakwood Drive located in a neighbourhood that locals fondly refer to as "The Woods". A Snyder built home, this solid four-level backsplit offers space, functionality, and location all in one.This home features four bedrooms, two full bathrooms, and multiple finished levels that work beautifully for growing families or anyone needing flexible living space. The main floor offers a bright living room with large front windows and a separate dining area just off the kitchen ideal for hosting guests. Upstairs, you will find three bedrooms and a full bathroom, while the third level includes a fourth bedroom, second full bathroom, and cozy family room with gas fireplace. Need even more space? The basement level offers laundry, utilities, generous storage spaces plus a large bonus room.The fully fenced backyard is a great place to play, garden, or relax. With the rail trail, dog park, and playground all nearby, it's easy to stay active and connected to your surroundings. The double-wide driveway offers plenty of parking, and the location provides a peaceful residential vibe while still being close to town amenities, schools, and the beach. If you've been looking for a move-in ready home in one of Port Elgins most beloved local neighbourhoods, 779 Oakwood Drive is worth a closer look. (id:59911)
Century 21 In-Studio Realty Inc.
660 Gloria Street
North Huron, Ontario
Discover this incredible opportunity to own a stunning 3-bedroom home, featuring an attached garage and a spacious detached heated shop measuring 26x26. Built in 2020, this custom-designed residence offers modern amenities and a full basement that awaits your personal touch, complete with a rough-in for an additional bathroom. Nestled against picturesque farmers' fields, this property provides a serene and private setting, perfect for those seeking a peaceful retreat while still being conveniently located. Enjoy the best of both worlds with ample space for hobbies, projects, or extra storage in the well-equipped shop. Don't miss out on this fantastic value and the chance to create your dream home in a desirable neighborhood. Schedule a viewing today! (id:59911)
RE/MAX Land Exchange Ltd
1109 - 1880 Gordon Street
Guelph, Ontario
Condo Living At It's Finest! Welcome To Your New Home! This beautiful 2 bedroom condo offers a blend of modern design, comfort and convenience. The kitchen boasts quartz countertops with a waterfall edge, undermount sink, porcelain floor tiles and stainless steel appliances. The open concept allows for plenty of room for a dinning area which is next too the warm and inviting living room with engineered hardwood, a comforting electric fireplace, which leads to the 108 square foot private balcony overlooking the skyline. Retreat to the grand primary bedroom with beautiful views out the large window, walk in closet, 3 piece ensuite with a walk in shower and heated floors. The spacious second bedroom also has beautiful views, double closet and the 4 piece bath with heated floors is just steps away. Residents of this exclusive pet friendly condo building enjoy many amenities, including a fully equipped gym, golf simulator, a sky lounge with expansive views. Located in the heart of South Guelph with so much to offer, shopping, restaurants, movie theatre, schools, place of worship and list goes on. (id:59911)
Royal LePage Royal City Realty
549 Queen Street N
Arran-Elderslie, Ontario
BRAND NEW SEMI DETACHED PRICED AT $539,900 IN PAISLEY!! See this 2 story,1551 sq. ft. Candue home with attention to quality and finishings. You will love the benefit of easy and economical living with open concept on the main level featuring kitchen with quartz countertops, breakfast bar and appliances included, dining room with doors to a private deck, comfortable living room with electric fireplace and convenient powder room. Second level with spacious primary bedroom with luxurious ensuite and walk in closet, 2 additional bedrooms, main 4 pc. bath and laundry nook. Basement with a spacious finished family room, storage room and utility room. Enjoy a 10 x 12 deck, fenced backyard, attached garage, sodded lawn and concrete driveway. Impressive quality workmanship and finishes. This home ticks all the boxes!! 20 minute drive to Bruce Power and the beautiful shores of Lake Huron. Call for details!. (id:59911)
Wilfred Mcintee & Co Limited
7 Blackstone Lake Road
The Archipelago, Ontario
RARE OFFERING! IMMACULATE RIVERSIDE BUNGALOW Offered by Original Owners! 1.5 Acres of Privacy, South of Parry Sound, Spacious Rural 3 bedroom home/4 Season Retreat boasts Open Concept Plan, Cozy Propane gas fireplace in Living room, Easy care laminate floors, Main floor laundry, Large foyer/mudroom, Walkout to large deck wrapped in nature, High speed internet, Economical living; Approx $1500/yr heat; $1740 hydro, Easy access private lot, Enjoy Miles of boating enjoyment; Canoe, Kayak the river with portage to Horseshoe Lake, Portage access into Blackstone River/Lake via shore road allowance across the road, Crane/Blackstone lakes offer Great fishing, Swimming, Abundance of Crown Land, Great snowmobiling, ATV trails, 15 mins to Parry Sound, 10 mins to Hwy #400 for easy access to the GTA! (id:59911)
RE/MAX Parry Sound Muskoka Realty Ltd
1833 Mersea Road E
Leamington, Ontario
Attention Investors! Incredible Opportunity! This unique property is being sold as-is, where-is, offering a fantastic investment potential. Both homes require extensive renovations but present the perfect chance to renovate, rent, or live in one while generating income from the other. Lot surrounded by farmland for ultimate privacy Don't miss this rare opportunity - endless potential awaits! (id:59911)
RE/MAX Epic Realty
61 Raycroft Drive
Belleville, Ontario
Awesome home approx. 2100 sq.ft features 4 bedrooms, 3 washrooms, double car garage with total 6 parking space, loaded with upgrades and bathed in natural light in sought after Settlers East, every corner was designed to elevate your lifestyle. Experience the epitome of modern living in this open-concept great room and ravine lot, perfect for creating memories with loved ones. The sleek kitchen, complete with built-in appliances, adds a touch of elegance to your daily routine. A main floor den is the perfect space to close the doors and get to work. Upstairs the elevated Primary suite is bright and spacious with a deep walk in closet and a spa like ensuite. The convenient 2nd-floor laundry makes life that much easier! But wait, there's more! Built in 2023 in sought after Settlers Ridge Estates this home is a rare find. (id:59911)
Homelife/miracle Realty Ltd
68 Prince Albert Street
Ottawa, Ontario
Ideally located on a cul-de-sac in the gentrifying community of Overbrook, this three-storey 3bed/3bath semi-detached home provides modern finishes, tons of living space, a functional floorplan, and all of the practicalities of living in a lovely urban community just east of Ottawa's downtown core. Warm and inviting front foyer. Open-concept kitchen with breakfast bar, timeless white cabinetry, quartz countertops. Kitchen overlooks main living area which features hardwood floors, pot-lights and patio-door leading to backyard. Convenient main floor powder-room. Bonus main floor family room ideal for secondary living space or home office. Second level features primary bedroom with 3-piece ensuite and walk-in closet, two well-proportioned secondary bedrooms, and a renovated 4-piece bathroom. Walk-up the hardwood staircase to third-floor fully-finished loft for even more living space. Partially-finished lower-level with bonus rec-room, utility room and tons of space for all of your storage needs. Enjoy everything Overbrook has to offer with easy access to 417, NCC Park along the Rideau River, Ottawa's expansive bicycle path network, Rideau Sports Centre, Loblaws, Footbridge to Sandy-Hill, and the recently revamped Riverain Park featuring dog park, tennis courts, basket-ball courts, splash-pad and skate park. No conveyance of any written offers until 12:00pm on April 14th, 2025. (id:59911)
Cityscape Real Estate Ltd.
Royal LePage Performance Realty
702 - 1055 Birchwood Trail
Cobourg, Ontario
Welcome to the sought after community of Birchwood Trail in the beautiful town of Cobourg. Enjoy carefree living in this charming single-level condo with private covered porch. Open Concept living area features vaulted ceilings and large windows allowing an abundance of natural light. Renovated kitchen (2023) featuring New kitchen cabinets and countertops. Other features include luxury vinyl flooring, in-suite laundry and easy access parking just steps from your front door. Professional step-in bathtub conversion, with slide on door enabling tub to be used as both a step-in Shower or Bath. Easy access to 401 and an array of amenities including Cobourg Beach, shopping and Northumberland Hills Hospital. This is a great property for both empty nesters or first time buyers. Don't miss this opportunity to make this lovely condo yours! (id:59911)
Royal LePage Connect Realty
1802 Regional Rd 97 Road
Cambridge, Ontario
This stunning home is nestled on 170 acres with substantial income potential! The residence features 10-ft ceilings on the main floor, 9-ft ceilings on the second floor, a charming sunroom, and original trim work throughout. With 4 bedrooms, 2 bathrooms, a country kitchen, pine plank flooring, soaring ceilings, and a second family room addition, this historic stone home is both elegant and functional. The property is A1-zoned and boasts impressive equestrian facilities, including hay storage, more than 100 paddocks, multiple horse pastures, and a private trail. Additional features include four sources of leased income, future commercial development potential, and the possibility of commercial truck parking. Located just minutes from Hwy 401, Flamborough, and Cambridge, this one-of-a-kind estate is perfect for hobbyists, equestrian enthusiasts, or farm lovers. A rare gem that must be seen to be truly appreciated! Potential Annual Revenue: $151,400/year ** This is a linked property.** (id:59911)
RE/MAX West Realty Inc.








