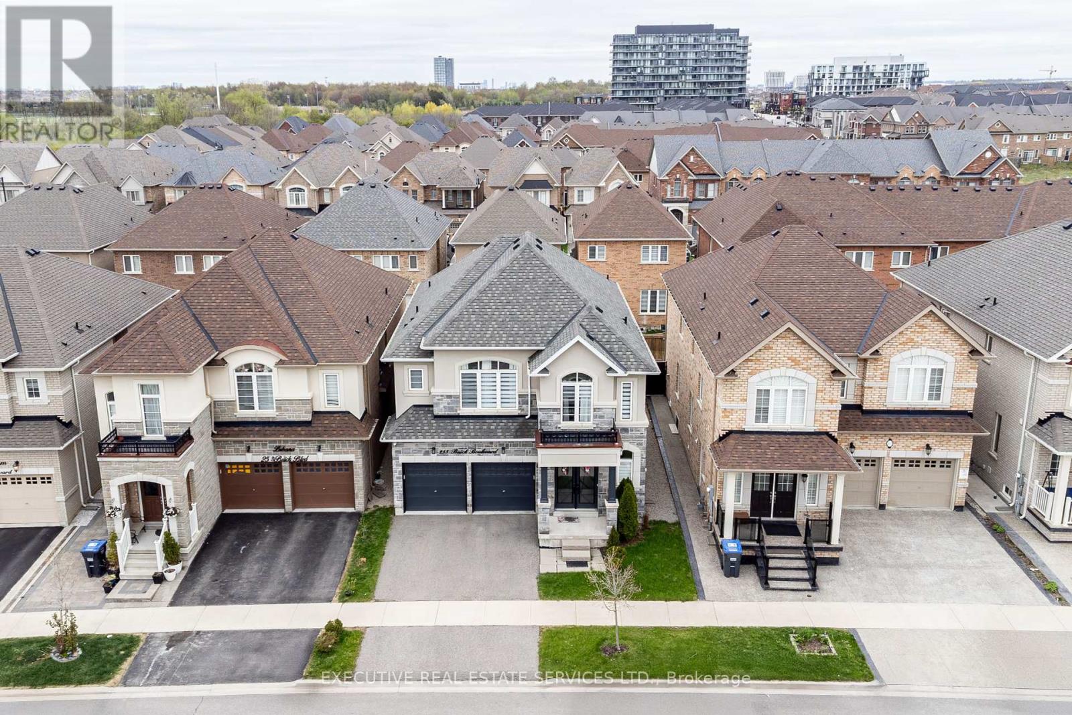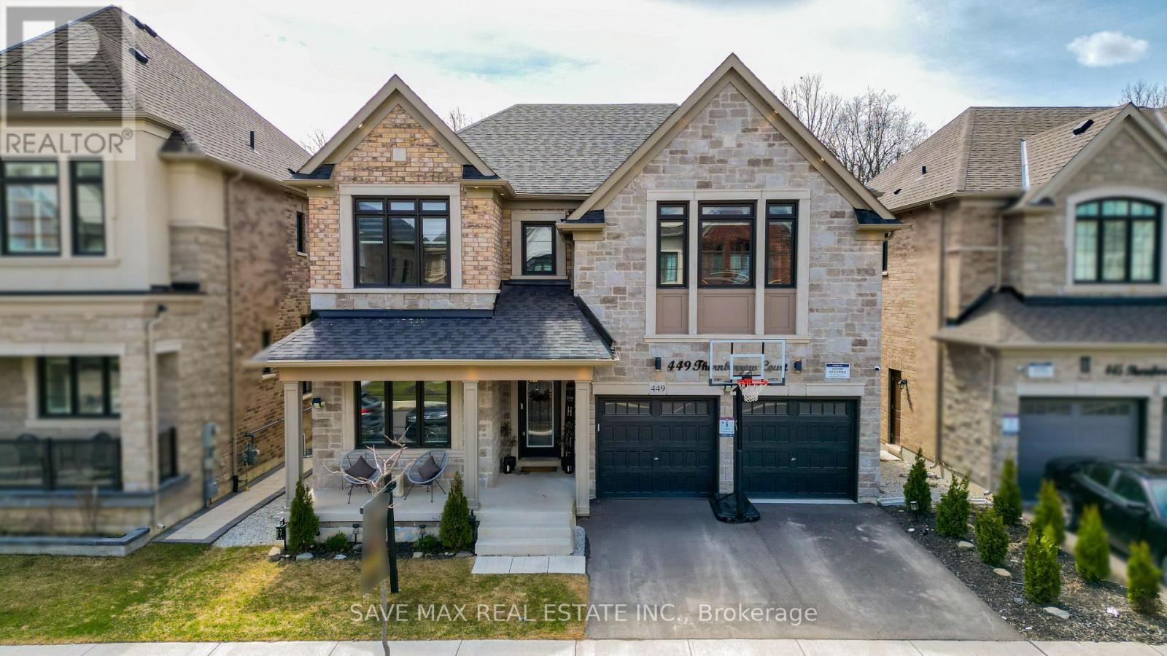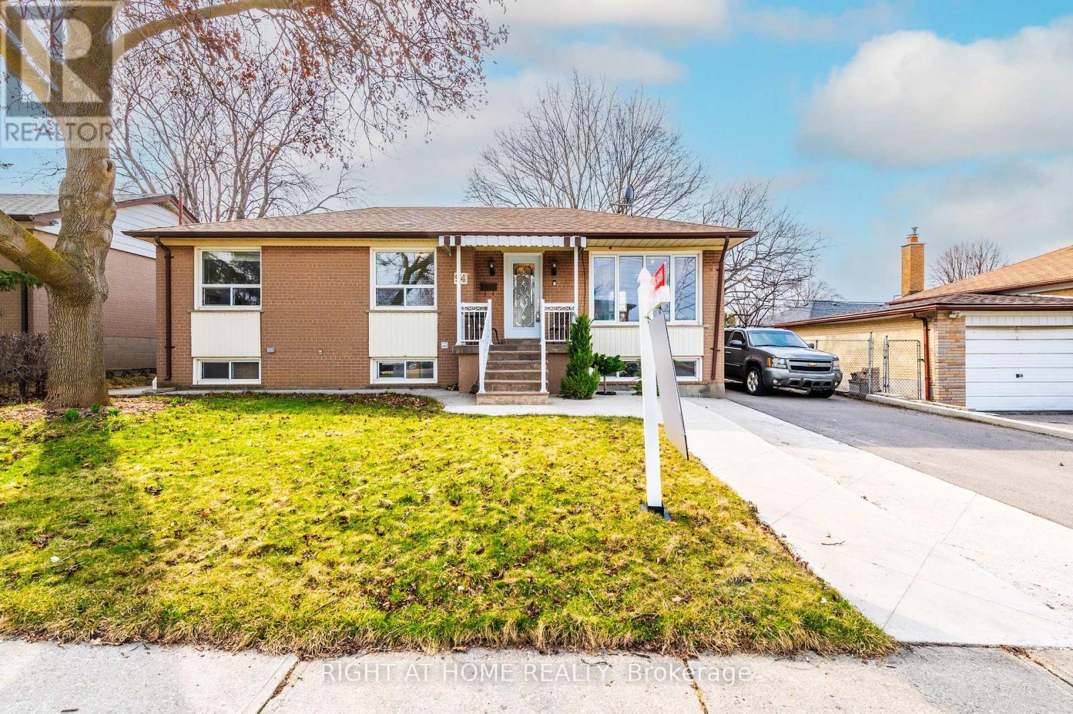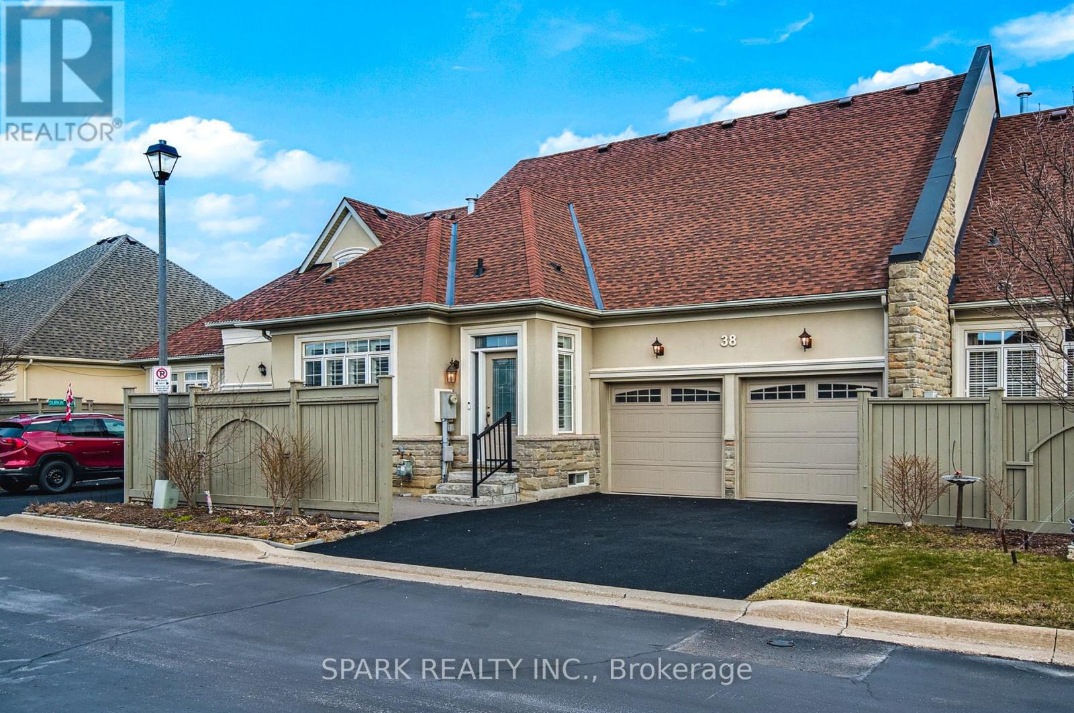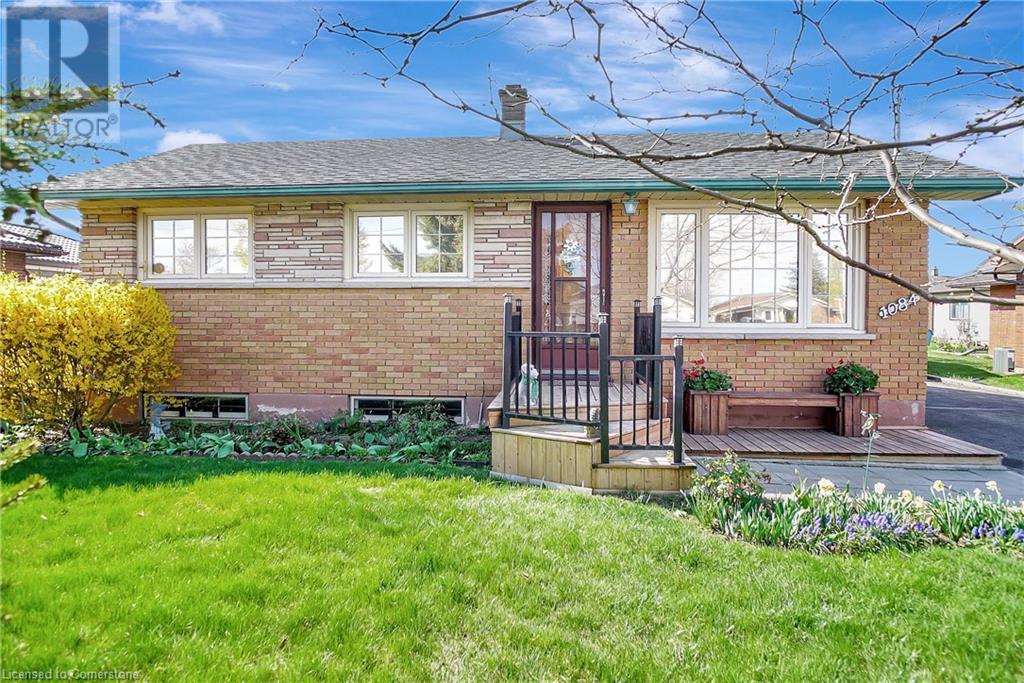255 Buick Boulevard
Brampton, Ontario
Welcome to 255 Buick Blvd a beautifully designed residence nestled in the highly sought-after community of Northwest Brampton. This elegant detached home offers 4 spacious bedrooms and 3.5 bathrooms, with approximately 2,739 sq. ft. of well-appointed living space.The main level radiates warmth with engineered hardwood flooring and a cozy gas fireplace in the family room. The formal living and dining rooms are enhanced with hardwood floors and pot lights, creating an inviting space for entertaining. The upgraded kitchen features rich cabinetry, a pantry, stainless steel appliances, and quartz countertops throughout, including a large island with a breakfast bar. Stained oak stairs lead to the upper level.Upstairs, the primary bedroom offers laminate flooring, a walk-in closet, and a luxurious 5-piece ensuite. The additional bedrooms are equally well-appointed with laminate floors, closets, and large windows.The finished basement with vinyl flooring and a separate entrance provides added functionality and potential. Additional highlights include zebra blinds throughout, built-in ceiling speakers, and a thoughtfully landscaped backyard featuring a spacious wood deck, a 12x10 ft gazebo, and a 7x7 resin garden shed.Located just 5 minutes from Mount Pleasant GO Station, this home combines comfort, style, and convenience. (id:59911)
Executive Real Estate Services Ltd.
401 - 2210 Lakeshore Road
Burlington, Ontario
Enjoy breathtaking views of Lake Ontario from multiple rooms in this beautifully renovated condo, ideally located on the south side of prestigious Lakeshore Road just minutes from Burlington's vibrant downtown core. This bright, gorgeous unit features high-quality finishes throughout and thousands spent on premium upgrades. The chefs kitchen is a standout, equipped with stainless steel appliances, quartz countertops, and custom high-end cabinetry. Relax in the spa-inspired bathroom, complete with a sleek glass-enclosed step-in shower and massage showerhead. The unit offers generous storage space and is entirely carpet-free for a clean, modern look. Internet and cable included in the maintenance fees! (id:59911)
Sam Mcdadi Real Estate Inc.
7 - 80 Eastwood Park Gardens
Toronto, Ontario
Rarely offered townhome in Mimico's Long Branch development. The largest layout in the complex also features your very own attached garage equipped with plenty of room for extra storage or gym equipment and a second owned, covered parking spot. Exclusive garage and second entrance provides convenient access to unit for pet owners and families with strollers. The unit features a terrace great for entertaining and barbecues, upgraded kitchen cabinets and countertops, a gas range and top of the line appliances. 3 spacious bedrooms including primary suite with walk in closet and en-suite. Steps to restaurants, coffee shops and shopping, GO transit and TTC. Close to major highways. (id:59911)
Royal LePage Real Estate Services Ltd.
2744 Truscott Drive
Mississauga, Ontario
Welcome to this beautifully renovated bungalow in the heart of Clarkson, sitting on a generous 50 x 125 ft lot with a private driveway and attached garage. Inside, you'll find 3+1 bedrooms and 2 full bathrooms. A bright, stylish kitchen features heated floors, vaulted ceilings, and a large skylight that fills the space with natural light. The open-concept living and dining rooms are perfect for entertaining, featuring a stylish stone accent wall and great flow into the kitchen. Every inch of this home has been thoughtfully updated for modern living. There are 3 spacious bedrooms on the main level, including one with walk-out to the deck, ideal for morning coffee or summer evenings outdoors. The finished basement with sound insulated ceiling offers tons of flexibility, complete with a kitchen, cozy wood-burning fireplace, luxury bathroom, walk-in closet, and even a sauna! Whether you're looking for the perfect in-law suite, or just some extra room to spread out this space has you covered. All of this in a quiet, family-friendly neighbourhood just a short walk to local parks and schools. And just minutes to the GO Station. Move in and enjoy the best of Clarkson living! (id:59911)
Bosley Real Estate Ltd.
165 Simmons Boulevard
Brampton, Ontario
Welcome to 165 Simmons Blvd - The Perfect Blend of Comfort, Privacy, and Convenience! Tucked away near the end of a peaceful cul-de-sac and backing onto a serene park, this beautifully maintained and thoughtfully upgraded home is a rare gem that offers both tranquility and prime location. Step inside to discover a bright, renovated kitchen featuring elegant porcelain floors, modern pot drawers and plenty of cabinet space for all your culinary needs. The warm and inviting open concept living and dining area is perfect for entertaining or relaxing, with a walk-out to a private, fenced yard complete with a garden shed ideal for summer gatherings or quiet mornings with coffee. Enjoy the convenience of direct garage access from inside the home, making everyday living even easier. Upstairs, the second level was originally designed as a 4-bedroom layout and has been reconfigured into three spacious bedrooms to create even larger, more functional spaces. The primary bedroom boasts a semi ensuite, while the third bedroom includes its own private 4-piece bathroom perfect for guests or growing families. All bedrooms feature updated laminate flooring for a clean, modern look.The fully finished basement adds even more living space with a large recreation room, a 4-piece bathroom, a cold cellar, and a generously sized laundry area offering endless possibilities for a home gym, office, or family entertainment space. Location is everything, and this home delivers: walking distance to schools, parks, public transit, shopping, and just minutes from Highway 410 for easy commuting. Whether you're a first-time buyer, upsizing, or investing, this home checks all the boxes. Don't miss your chance to own this exceptional property priced for action and ready to welcome you home! (id:59911)
Right At Home Realty
19 Wellesworth Drive
Toronto, Ontario
Gorgeous, Renovated Raised Bungalow On A L-A-R-G-E 45 by 130 Foot Lot Boasting 3 + 1 Bedrooms, 2 Bathrooms, Detached Garage and 5 Car Parking! This Home Features an Open Concept Floor Plan & Sun Filled Combined Living/Dining Room Where the Entire Family Will Gather! The Heart Of The Home is An Inviting and Modern Kitchen Including An Island, Quartz Countertops, Tons of Storage and Stainless Steel Appliances - All Updated in 2021. A Spacious 4 Piece Bath, King Sized Primary with a Walkout to the Backyard and Two Additional Good Sized Bedrooms Complete This Level. The Tall Basement Is More Than Just A Bonus Space - The Huge Rec Room with a Cozy Gas Fireplace Will End Up Being The Favorite Hang Out Spot For Adults and Kids Alike! The Basement Also Includes A 3 Piece Bath, An Office, Another Bedroom, Large Laundry Room and So, SO Much Storage! Welcome to the Neighborhood - Family Friendly Etobicoke Location Where Kids Ride Their Bikes and Play Basketball on the Street Until Sundown. Don't Want Your Kids Playing on the Road? No Problem - The Backyard is HUGE and There Are Two Neighborhood Parks Within a Stone's Throw (One with a Pool! Both with Baseball Diamonds and Jungle Gyms!), Not To Mention the Proximity to Centennial Park and Elementary and High Schools Within Walking Distance. Close to Public Transit and Just a Few Minutes from Major Highways, This Home and Location Is the Perfect Place to Raise Your Family! (id:59911)
RE/MAX Professionals Inc.
91 Raylawn Crescent
Halton Hills, Ontario
Dual-Kitchen Bungalow // 4 Bedroom Layout // Elegant Brick Gas Fireplace // Versatile In-Law Suite // 3rd Bedroom on the Main Level Converted to Dining Room. Welcome to this exceptionally well-appointed bungalow, thoughtfully reimagined to balance classic warmth with contemporary convenience. Situated on a quiet, family-friendly street, this rare 4 bedroom home offers the perfect blend of space, flexibility, and classic design across two beautifully finished levels. Step inside and be greeted by a spacious, light-filled main level with an open and inviting living room. The upper floor features two generously sized bedrooms, a full kitchen with ample cabinetry and prep space, a coffee bar and a seamless flow to the living room and dining room areas, where large windows bathe the rooms in natural light. Slide open the rear walkout doors and step into a serene backyard oasis ideal for morning coffees, weekend barbecues, and quiet evenings surrounded by greenery. The yard is both welcoming and private, offering the perfect backdrop for entertaining or unwinding in peace. Step downstairs, the fully finished basement expands your lifestyle possibilities. Featuring two well-sized bedrooms, a second full kitchen, and a large living area, it's an ideal setup for multi-generational living as an in-law suite or even income potential. Natural light streams through three good-sized windows and the star of the show is reserved for the elegant brick gas fireplace anchoring the space with both visual warmth and to a touch. With two full kitchens, a total of four spacious bedrooms, and multiple living areas, this home is perfectly suited to today's evolving living needs whether you're hosting extended family, working from home, or seeking supplemental rental income. (id:59911)
Keller Williams Real Estate Associates
1811 - 223 Webb Drive
Mississauga, Ontario
Welcome To The Beautiful And Highly Desired Onxy Condos In The Heart Of Mississauga! Modern And Trendy 2 Bedroom, 2 Washroom, Corner Unit Suite. 9' Ceilings, Open Concept, Spacious Interior. Floor To Ceiling Windows , Lots Of Natural Sunlight. Breathtaking View. Walkout To Balcony. Minutes To Square One, Celebration Square, 403/401/427 Qew, Steps To Shopping, Restaurant, Playdium, Bus, Go Etc. (id:59911)
Real One Realty Inc.
449 Thornborrow Court
Milton, Ontario
WoW!! Stunning Detach on 45FT premium lot backing onto a Serene Forest. Comes W/ 4-bedroom, 4.5-bathroom with Approx 4000 Sqft of thoughtfully designed Living Space (Including above-grade space Approx 3200 Sqft ( 3197 Sqft as per Mpac) and Builder-finished basement Area W/ Recreation room and full washroom), this home is the epitome of luxury and modern living. The main floor features soaring 9-ft ceilings, upgraded 5 1/2-inch white oak hardwood floors, crown moulding, and custom feature walls with elegant wall sconces. The gourmet kitchen includes built-in Samsung Wi-Fi-enabled appliances, a custom hood fan, granite countertops with a waterfall island, glass cabinets, and a convenient built-in garbage/recycle/compost system. The family room boasts a sleek electric fireplace and custom built-in shelving for an inviting ambiance. Upstairs, the spacious Primary Bedroom suite includes dual walk-in closets, an upgraded ensuite with a freestanding tub, and a frameless glass shower. Three additional bedrooms, a loft, and two more upgraded bathrooms offer ample space for family and guests. Other highlights include a laundry room with custom cabinets, a finished recreation room ideal for entertaining, and a garage with epoxy floors, custom storage, and EV charger rough-ins. This beautiful home, backing onto a tranquil forest, combines elegance, modern upgrades, and an amazing location. Please see the >> in the attached file & Schedule your viewing today! **EXTRAS** Short Ride to Milton GO Station, Sherwood Community Centre, Hospital, 401 / 407, Wilfrid Laurier & Conestoga College Campus! (id:59911)
Save Max Real Estate Inc.
94 Stavely Crescent
Toronto, Ontario
Charming 3 + 4 Bedroom Bungalow in Prime Location! Welcome to this well-maintained and spacious bungalow offering 3 bedrooms on the main floor plus a fully finished in-law suite with 4 additional bedrooms and a separate entrance ideal for multi-generational living or extra income potential. Located close to all amenities, you'll enjoy easy access to the 401, 427, TTC, schools, shopping, airport, and Costco everything you need is just minutes away. The main level features bright and airy living spaces, a functional kitchen, and generous-sized bedrooms. The in-law suite includes its own kitchen, bathroom, laundry, and 4 bedrooms, providing privacy and flexibility for extended family or tenants. Step outside to a huge backyard that's mostly paved, offering low maintenance outdoor living and plenty of space for entertaining, kids to play, or future customization. Don't miss this fantastic opportunity in a high-demand neighborhood! (id:59911)
Right At Home Realty
38 Garrison Square
Halton Hills, Ontario
Enjoy your retirement in this BEAUTIFUL, upgraded, bright 2+1 bedroom, 3 bath bungalow with over 3100 sq ft of living space and double car garage with high ceilings located in an idyllic, resort-like, exclusive enclave that is in very high demand. This beauty is SUPER CONVENIENTLY LOCATED within walking distance (get your steps in) to all amenities including Holy Cross Church, restaurants, Tim Hortons, Shoppers Drug Mart, Metro, hair dresser, nail salon, walking trails, community centre, banks, dentists, optometrist, physiotherapist, walk-in clinic and pharmacies. This new-like charmer features 9 ft ceilings, california shutters, hardwood floors, large eat-in kitchen with centre island, high cabinets, stainless steel appliances and pantry, convenient main floor laundry with tub, bright living room with fireplace and pot lights, dining room with walkout to covered porch, large primary retreat with upgraded 4 pc. ensuite including separate shower, walk-in tub, huge walk-in closet and sitting area. Open oak stairs lead to a MASSIVE finished basement with 3rd bedroom, tons of storage space, 2 pc. bath and huge recreation room perfect for extended family or in-law. No expense has been spared with over 60K in recent upgrades including epoxy driveway and patio 2023, new furnace July 2024, 14K roof with transferable warranty 2020, steps front/ back 2021, garage doors 2019, front door 2017, water softener and reverse osmosis water purification system. Pride of ownership is evident in this in this meticulously maintained home. (id:59911)
Spark Realty Inc.
1084 Devonshire Avenue
Woodstock, Ontario
Welcome home to this 2 Bed, 2 Bath Bungalow! Lovingly cared for and sitting on a beautiful, landscaped lot. Cozy spaces have served the sellers well, bright Living Room with large window, separate Dining Room used to be a 3rd Bedroom and could very easily be put back to its original use if needed. Kitchen appliances all new in 2021, Gas stove, Refrigerator, 18 Dishwasher, Microwave, good counter and cupboard spaces. Upstairs Bath has new flooring and toilet. Downstairs is the laundry pair, Trane Gas furnace (2008) blower motor and condensate pump replaced in 2023, Water Heater owned 2022, Water Softener owned 2023. Trane Central Air, compressor fan replaced 2023. Hydro panel 2009, all copper wiring. Washer/Dryer 14 years old but functioning great. Rec Room includes wall mount TV, Den for an office/sewing room/Games room and 3 pc Bath with original shower, new flooring. Roof on the house and garage re-shingled 2018. This is a good solid structure and will provide a safe and secure home for many years in the future. Many beautiful plantings as the lady of the house has a real green thumb, backyard has a concrete patio, is private, has a pond, fenced on 2 sides. Single detached Garage has room for the vehicle and the toys. Right on a bus route, Catholic Elementary School is across the street, Tim Horton's and shopping are a short stroll away. Very accessible to everything! Don't delay, make it your starter home or perhaps you are winding down and don't need all the big spaces of the typical family home. Why buy a semi detached or townhouse if you can own this detached home with a detached garage on a beautiful lot? (id:59911)
Royal LePage Crown Realty Services
