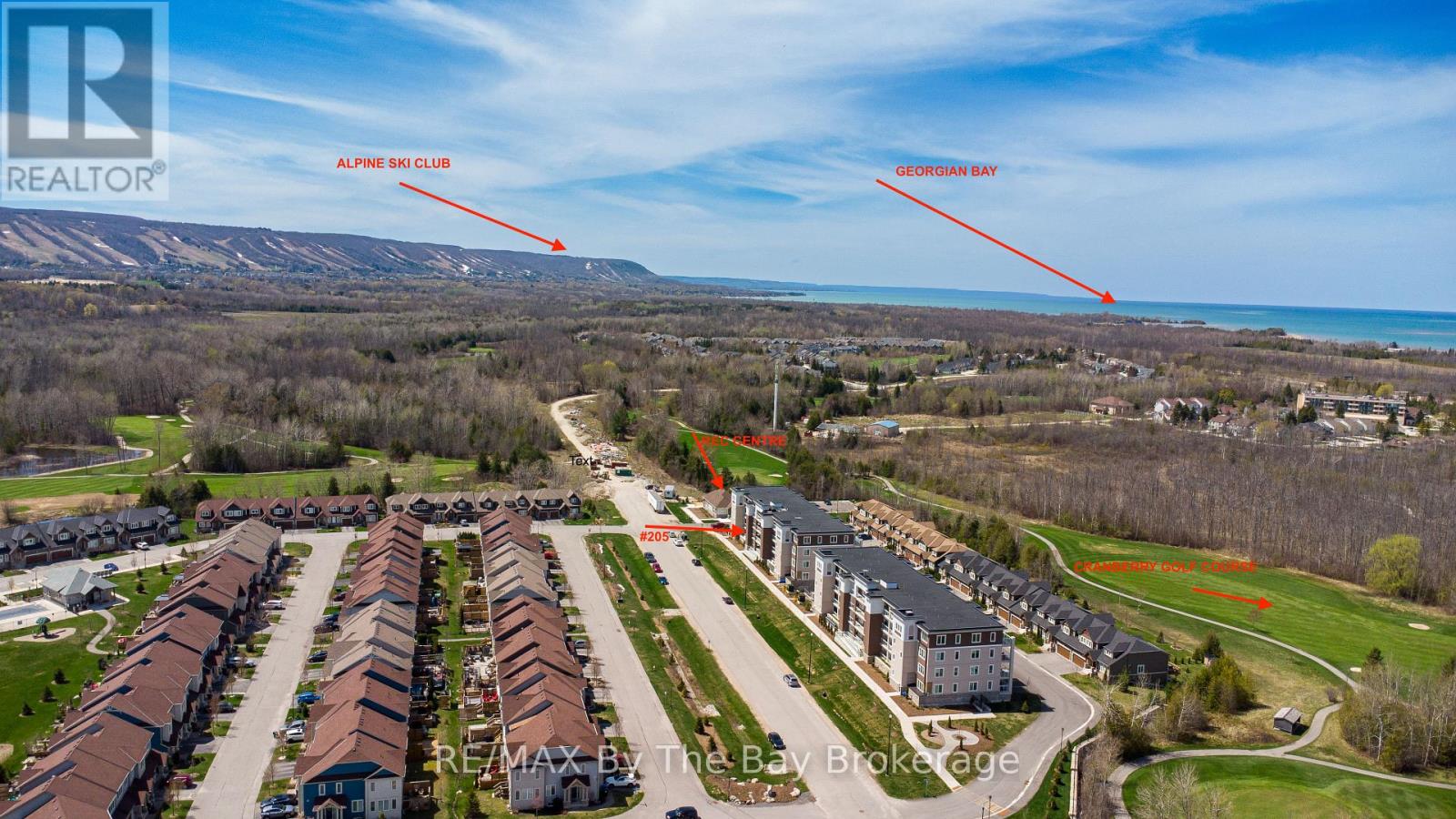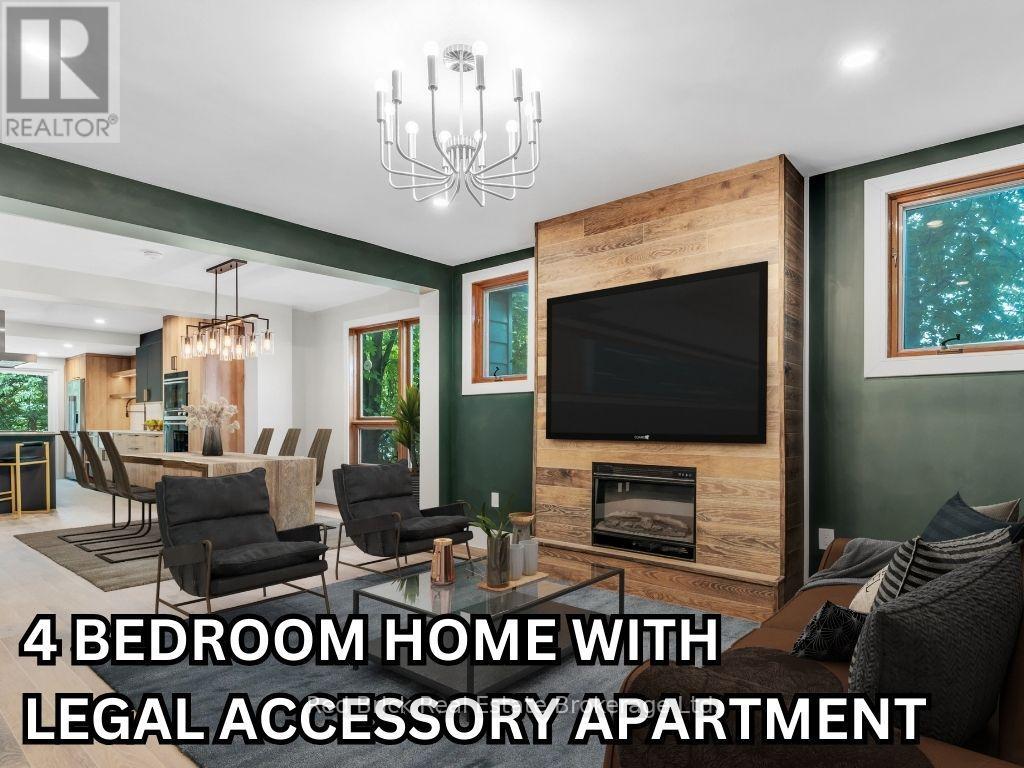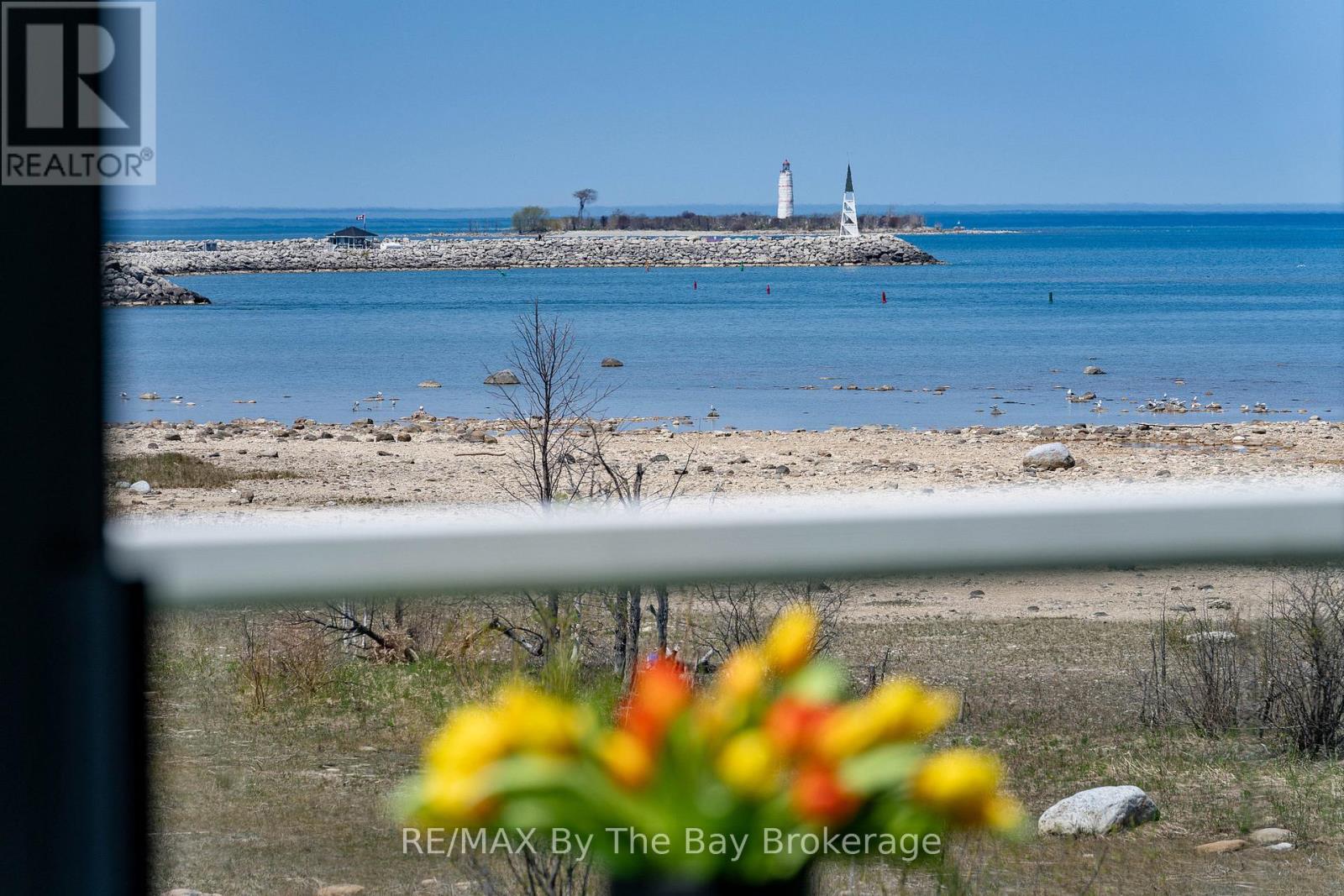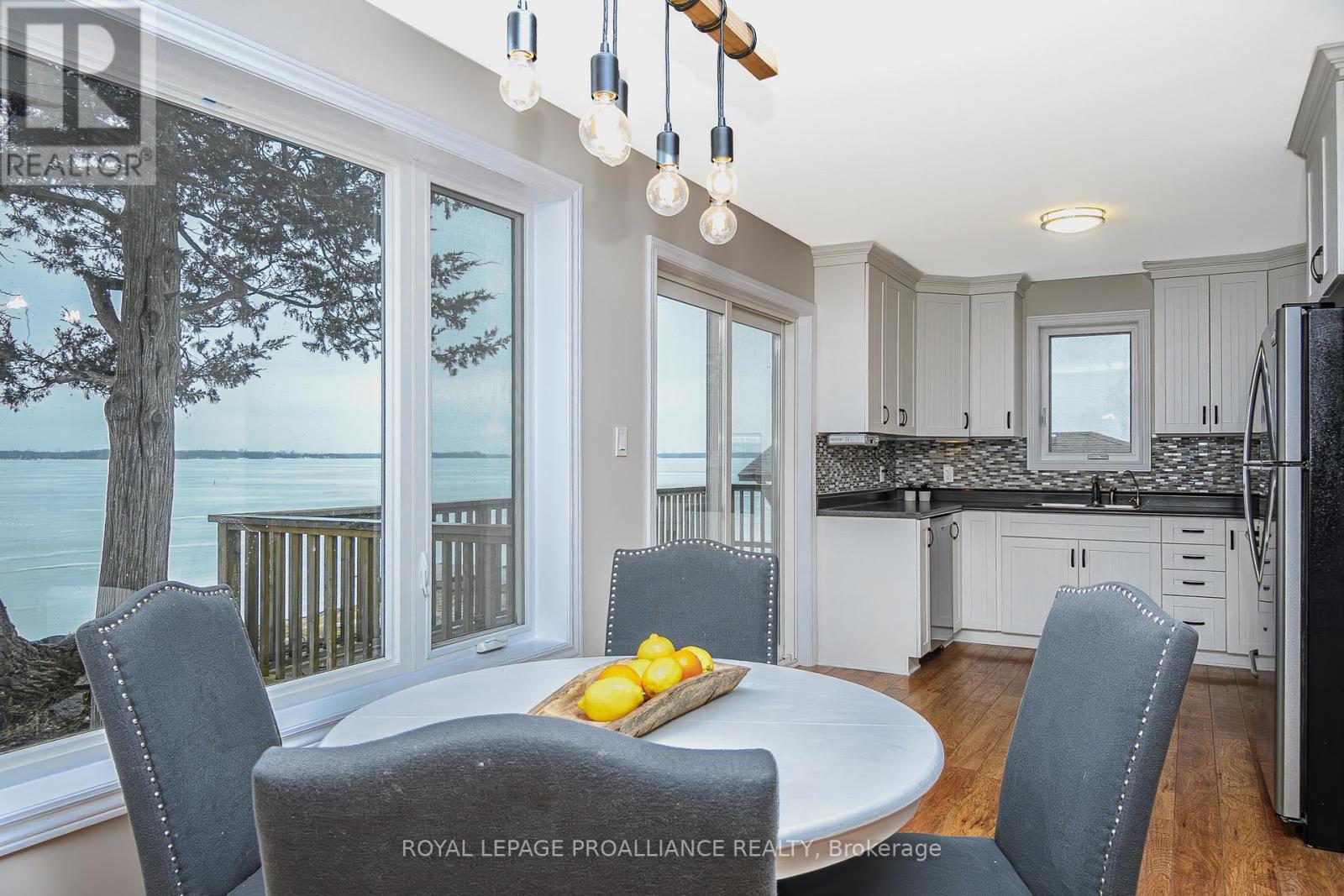205 - 17 Spooner Crescent
Collingwood, Ontario
NEW PRICE. OPEN HOUSE SUNDAY JUNE 8TH NOON TO 2PM.Are you looking for the convenience of condo living? Experience effortless one floor living in a brand new development featuring a fitness center and a seasonal outdoor pool. Whether you're seeking a year-round weekend retreat or a permanent residence, consider the "Eagle" model at MacPherson's latest venture, The View At Blue Fairway.This contemporary condo boasts an open-plan design, enhanced by 9-foot ceilings that fill the living, dining, and kitchen areas with light and a sense of space. Step outside onto the 17' x 8' covered balcony with privacy walls both sides and equipped with a gas BBQ hookup. Perfect for enjoying the breathtaking views of Blue Mountain and the Cranberry Golf Course.The residence includes 2 bedrooms and 2 full bathrooms. The master suite can be your haven featuring a chic, walk-in glass shower. Throughout the home, you'll find high-end upgrades such as granite countertops, stainless steel appliances, and under-mount sinks. Enjoy the elegance of a framed glass railing on the balcony.Every practical need is addressed with a stacked washer/dryer, an oversized locker, an exclusive parking spot, along with ample visitor parking and a convenient elevator. As for location, this condo is unbeatable, perfect for golf, beach outings, or trail explorations. Walk to Cranberry Mews, with its shopping and dining options. You're also only 5 minutes from downtown Collingwood and less than 15 minutes from Ontario's largest ski resort, The Village At Blue Mountain. (id:59911)
RE/MAX By The Bay Brokerage
15 Clearview Street
Guelph, Ontario
Where do I even begin with this truly unique listing for home or business! The inside: 15 Clearview is FULLY renovated home with a LEGAL lower-level apartment. Engineered hardwood floors throughout create a seamless, sophisticated ambiance. The kitchen is a chefs dream! Carefully CUSTOM crafted by Paragon Kitchens, youll create culinary perfections in a space filled with Silestone countertops, top-of-the-line Fisher & Paykel appliances, and a 25,000 BTU BlueStar range top. Enjoy morning coffees or evening cocktails at the wet bar/coffee nook. With a stunning 3-piece bathroom adjacent, and an easy, open-concept flow through the dining room into the living room, this area of the home, along with a cozy custom-built electric fireplace, truly is the epitome of entertaining. The primary king bedroom and ensuite bathroom could be taken out of a magazine! The custom European-style wet room styled bathroom features his & hers showers, a standalone tub, and a concrete double vanity. Youll also find a walk-in closet/laundry combo with a shower niche for the appliances. Upstairs are two more spacious bedrooms with lots of natural light and views of the surrounding mature trees. Through the hall off the kitchen, which could be finished as an expansive pantry/mudroom, are stairs that lead to a private unit with a separate entrance. Featuring a custom Paragon kitchen flowing into the living room, a spacious bedroom with large windows, and a 3-piece bathroom with LAUNDRY. Luxury vinyl plank flooring throughout. New A/C, water heater, furnace and plumbing. The outside: A 1/4 acre of B.4 commercially zoned land, overflowing with possibility and mature trees (including two fruiting apple trees!) in the newly fenced backyard with patio. Room for 10+ cars in the driveway is ideal for entertaining or business. An attached 4+ car garage/shop with ~1000sqft of space is the cherry on top, packed to the brim full of potential for your future business! Come check out the possibilities! (id:59911)
Red Brick Real Estate Brokerage Ltd.
3499 Upper Middle Road Unit# 210
Burlington, Ontario
Welcome to this bright and spacious 1 bed, 1 bath condo in the very desirable Walker’s Square Community! This unit has been well-maintained and features gleaming hardwood floors, a well-designed eat-in-kitchen, plenty of oak cabinetry and stainless-steel appliances. Good size primary bedroom and convenient in-suit laundry. Freshly Painted! Enjoy peaceful moments outdoors on your private balcony, surrounded by mature trees and overlooking beautifully manicured landscaping. A perfect blend of privacy and natural serenity. Convenient underground parking and a dedicated storage room located on the same level as the residence. Situated in a well-maintained and non-smoking building for added comfort and peace of mind. On-site amenities include party room, fitness facility, outdoor patio, car wash station, community BBQ and patio area. Steps to all amenities, shopping, bus routes and easy access to 403/QEW and GO Station. Affordable convenient living! Call today! (id:59911)
Heritage Realty
40 Cranberry Surf
Collingwood, Ontario
Experience waterfront living at Cranberry Surf, one of Collingwood's most sought-after lifestyle communities. This beautifully renovated townhome offers breathtaking, unobstructed views of Georgian Bay, showcasing the iconic Nottawasaga Lighthouse, the ski hills of Blue Mountain, and stunning sunsets from your living room and all three bedrooms. Designed for effortless luxury, this home boasts an open-concept layout with the primary bedroom conveniently located on the main level. The inviting foyer welcomes you with ample storage, a stylish 2-piece powder room, and direct access from lower landing to private garage. The main living space is bathed in natural light, featuring sleek vinyl plank flooring, crown moulding, and a private balcony overlooking the bay. The chef's kitchen is a masterpiece of design, complete with custom cabinetry, quartz countertops, and premium stainless-steel appliances. The primary suite is a serene retreat with its own walkout balcony, a spacious walk-in closet, and a 4-piece ensuite with a custom glass shower and double vanity. The lower level offers two additional well-appointed bedrooms, including a guest suite with a walkout to a covered patio. The semi-ensuite bathroom exudes elegance, featuring heated flooring for year-round comfort. A full laundry/utility room and an expansive crawl space provide ample storage solutions. Situated directly on Collingwood's waterfront trail system, this home offers unparalleled access to outdoor recreation. Enjoy a four-season lifestyle, just minutes from downtown boutiques, gourmet dining, golf courses, and world-class ski clubs. As a resident of Cranberry Surf, you'll also enjoy exclusive access to a private outdoor pool with panoramic harbour views, as well as convenient visitor parking. This is more than just a home, it's a waterfront sanctuary designed for those who appreciate refined living and natural beauty. Don't miss this rare opportunity to own a piece of paradise overlooking Georgian Bay. (id:59911)
RE/MAX By The Bay Brokerage
3150 Bentworth Drive
Burlington, Ontario
Welcome to 3150 Bentworth Dr. Situated in one of the premier streets in the Palmer Community, close to all amenities and with almost 2500 sq. ft. of luxurious and smartly crafted living space. This is truly the unicorn of homes. The newly renovated open concept main floor provides a warm, sun-filled experience in its living and dining areas thanks to its large bay window and brand new sliding patio doors. The custom kitchen with quartz counters/backsplash, new appliances and engineered hardwood floors, offers incredible functionality and is sure to be a family gathering spot. The main floor features a spacious primary bedroom with an ensuite and walk-in closet along with 2 other well-sized bedrooms, a 2nd full bath and a laundry closet. The lower level features a grand 4th bedroom with a 3-piece bath, a 2nd laundry/storage area and an open concept living and dining area with a 2nd full kitchen. With a separate entrance at grade walkout, the lower level can be a completely separate self contained in-law suite, making this home perfect for big and/or multi-generational families. The backyard is an entertainers dream, with new landscaping and a raised deck among the mature trees providing great privacy. An 8x12 custom built shed in the backyard and an attached garage with a massive loft above provides ample storage for your needs. Both the home and the shed are well protected with a metal roof. All You Need to Do is Unpack! Welcome to 3150 Bentworth Drive. Welcome home. (id:59911)
RE/MAX Escarpment Realty Inc.
4452 Jonathan Lane
Beamsville, Ontario
ATTENTION INVESTORS! Fantastic opportunity to own in the heart of Beamsville This 2 bedroom 1 bath modular home in Golden Acres Estates has a generous and OPEN CONCEPT layout, and serves as an ideal blank slate for the new owner.. Whether you're a first-time buyer, looking to downsize, or seeking a renovation project, this home boasts remarkable potential for transformation. The monthly fee of $683.84 covers Water and Taxes. Nestled in the heart of Golden Horseshoe Estates, you'll enjoy a FANTASTIC CENTRAL LOCATION along the Niagara Fruit & Wine Route, just moments away from the QEW, excellent shopping, parks, and dining options. Plus, it's only 10 minutes from the Grimsby GO Station, 30 minutes to Niagara Falls and the US border, and an hour from Toronto! This home is priced to sell and will require new vinyl siding and deck replacement as per community guidelines. This is an estate sale and the unit is being sold in as is where is condition. (id:59911)
Royal LePage State Realty
19 Mann Avenue
Simcoe, Ontario
Charming Brick Bungalow in Prime Location – One Owner, Immaculately Maintained! Nestled in a highly sought-after neighborhood, this beautifully maintained 3-bedroom, 2-bathroom brick bungalow offers the perfect blend of comfort and convenience. Owned by the same family since its construction, the home exudes pride of ownership and meticulous care. Upon entering, you're greeted by spacious principal rooms, including a large living and dining area that provide an inviting atmosphere for gatherings and entertaining. The bright, well-appointed kitchen boasts ample counter space, a new stainless-steel dishwasher, and a range hood. Patio doors lead directly to the backyard, seamlessly connecting indoor and outdoor living spaces. The primary bedroom serves as a private retreat, featuring its own ensuite bathroom. Recent updates include new flooring in the hallway and bedrooms, enhancing the home's fresh and modern appeal. Situated directly across from a park, the property offers picturesque views and immediate access to green space. Families will appreciate the short walking distance to a reputable school, while the proximity to nearby shopping centers ensures daily necessities are always within reach. A significant upgrade includes the installation of durable fiberglass shingles on the roof in 2019, providing both aesthetic appeal and longevity. Fiberglass shingles are known for their strength and resistance to various weather conditions, offering peace of mind for years to come. Completing the package is a large driveway, offering ample parking for multiple vehicles. With its combination of charm, modern updates, and prime location, this home is ready to welcome its next owner. Don’t miss the opportunity to make it yours – schedule a showing today! (id:59911)
Coldwell Banker Big Creek Realty Ltd. Brokerage
4461 Ganaraska Road
Port Hope, Ontario
A rare opportunity to own 105 acres of beautiful Northumberland County countryside for under $1million. With over 60 acres of workable land, 1,334 feet of frontage on Ganaraska Road, and a full kilometer of depth rising to panoramic hilltop views, this property offers incredible value. The original farmhouse has had two additions added to it over the years and remains on the property but it has seen better days. It's being sold as-is, with no representations or warranties. Buyers should expect a full renovation or tear-down, but it provides a footprint and services already in place. An older barn with horse stalls (with water), pasture, and paddocks makes this an excellent option for equestrian use or hobby farming. Enjoy a natural winding creek, mature forested areas, and easy access to the Marvelous Ganaraska Forest with endless trails and natural beauty. Just minutes from the 407, 401, Rice Lake, Brimacombe Ski Hill, and Dalewood Golf Club. This is a large, versatile piece of land with endless potential, ideal for farmers, builders, nature lovers, or anyone looking for long-term investment value. With 1334 feet of frontage on Ganaraska Road and easy access to town, this property combines the best of rural charm with serious potential for a home-based business, farm gate sales, or entrepreneurial pursuits. Three-phase power available at the road ideal for future agricultural or commercial expansion. Excellent Livestock Potential A large, flat, well-watered area makes this property ideal for a wide range of animals, including sheep, goats, alpacas, llamas, and more. Plenty of space for rotational grazing, paddock setups, or future infrastructure. Whether you're expanding a herd or starting a hobby farm, the land is ready to go. Property and chattels being sold as is. Seller has been here for 36 years...time to move on. (id:59911)
Royal Heritage Realty Ltd.
541g South Shore Road
Greater Napanee, Ontario
This charming 13-year-old waterfront bungalow offers breathtaking sunset and sunrise views, with 191 feet of private shoreline at the end of a peaceful laneway. The open-concept layout seamlessly combines the kitchen, living, and dining areas, creating a spacious place perfect for both relaxation and entertaining. Every window boasts stunning water views, enhancing the home's appeal. The cozy living room features a propane fireplace. Two generous bedrooms, each with 2 double closets, provide ample storage. The fully equipped kitchen includes a dishwasher, double sink, and sliding doors that open to a wrap-around deck ideal for enjoying the outdoors. Outside, you'll find a level lot, a pebble beach, and a boat launch. The property includes a permanent dock with a roll-out extension for easy water access.A huge plus is a rare boat house at the waters edge. A split Heat/AC pump ensures economical heating and cooling, with backup electric baseboard heat and a Propane fireplace. This property makes for a perfect year-round home, cottageh or a fantastic short-term rental opportunity on Hay Bay, which connects to the Bay of Quinte. (id:59911)
Royal LePage Proalliance Realty
7 - 200 Ingham Road
Alnwick/haldimand, Ontario
Rack Island on Rice Lake. Perfect family & friends gathering space. Make this property the hub for all family gatherings! With 5 bedrooms, 2 bathrooms plus an additional outdoor compost toilet, shed, gazebo, kayaks, pontoon boat, fire pit, dock & spacious 1.2 acre lot, there is room for everyone to kick back and relax. The main cottage plus two additional bunkies offers privacy for everyone. Property includes deeded mainland parking. The main cottage offers a versatile floor plan with private exterior access to both bedrooms. Bunkie 1 offers an additional loft space for storage or overflow sleeping. Bunkie 2 offers 2 bedrooms with its own 3pc bathroom. Who wouldn't want to retreat here. The possibilities are endless!!! (id:59911)
Royal LePage Frank Real Estate
43 Tilley Drive
Toronto, Ontario
Welcome to 43 Tilley Drive. Immaculate, meticulously maintained, spacious four level side split with a gorgeous perennial garden. Open concept Living Room and Dining Room are perfect for entertaining. Walkout to a fully fenced private yard and relax on the deck or large interlocking stone patio, ideal for summer gatherings. The eat-in kitchen was fully renovated in 2023. Upper level bath is a semi-ensuite while the lower level bath boasts a heated marble floor. A cozy den with gas fireplace makes a great tv room, or potential fourth bedroom. The large bonus room is ideal as a home office or could be a rec room, or an option for multi-generational living. Additional updates include a new furnace and hot water tank (2023), broadloom (2020), new driveway and interlock (2021). This home offers over 1500 sq. ft. of turnkey living space on three levels, and a bright, dry basement with high ceilings that could be finished for even more room. Situated on a lovely street with mature trees, in a highly desirable family friendly neighbourhood, close to top schools, shopping, parks and playgrounds. Convenient access to TTC bus routes and minutes to the 401, Rouge Hill Go Train, Rouge Beach, and Lake Ontario. Don't miss the chance to make it yours! (id:59911)
Century 21 United Realty Inc.
37 Pace Avenue
Brantford, Ontario
Stunning 4-Bedroom Detached House For Sale in Family-Friendly Community! This 2,689 sq. ft. home is perfect for a growing family, featuring 4 spacious bedrooms & 4 bathrooms. The elegant brick & stucco exterior leads into a grand foyer with oversized tiles. The main floor offers a formal living room, a large family room, and a gourmet eat-in kitchen with granite countertops, an island with breakfast bar, crown-molded cabinetry, and a walk-in pantry. A sunken mudroom, offers the 2-car garage and a 2-piece powder room complete the main level. Upstairs, the primary suite boasts his & hers walk-in closets and a luxurious Ensuite with a soaker tub & oversized glass shower. A second bedroom has its own private 4-piece Ensuite, while the third & fourth bedrooms share a Jack & Jill 4-piece bath. A convenient second-floor laundry room adds to the homes practicality. The unfinished basement provides ample storage and future potential, complete with a 200 AMP service & HRV unit. Located in a quiet, family-friendly neighborhood, this home is a must-see! (id:59911)
RE/MAX Real Estate Centre Inc.











