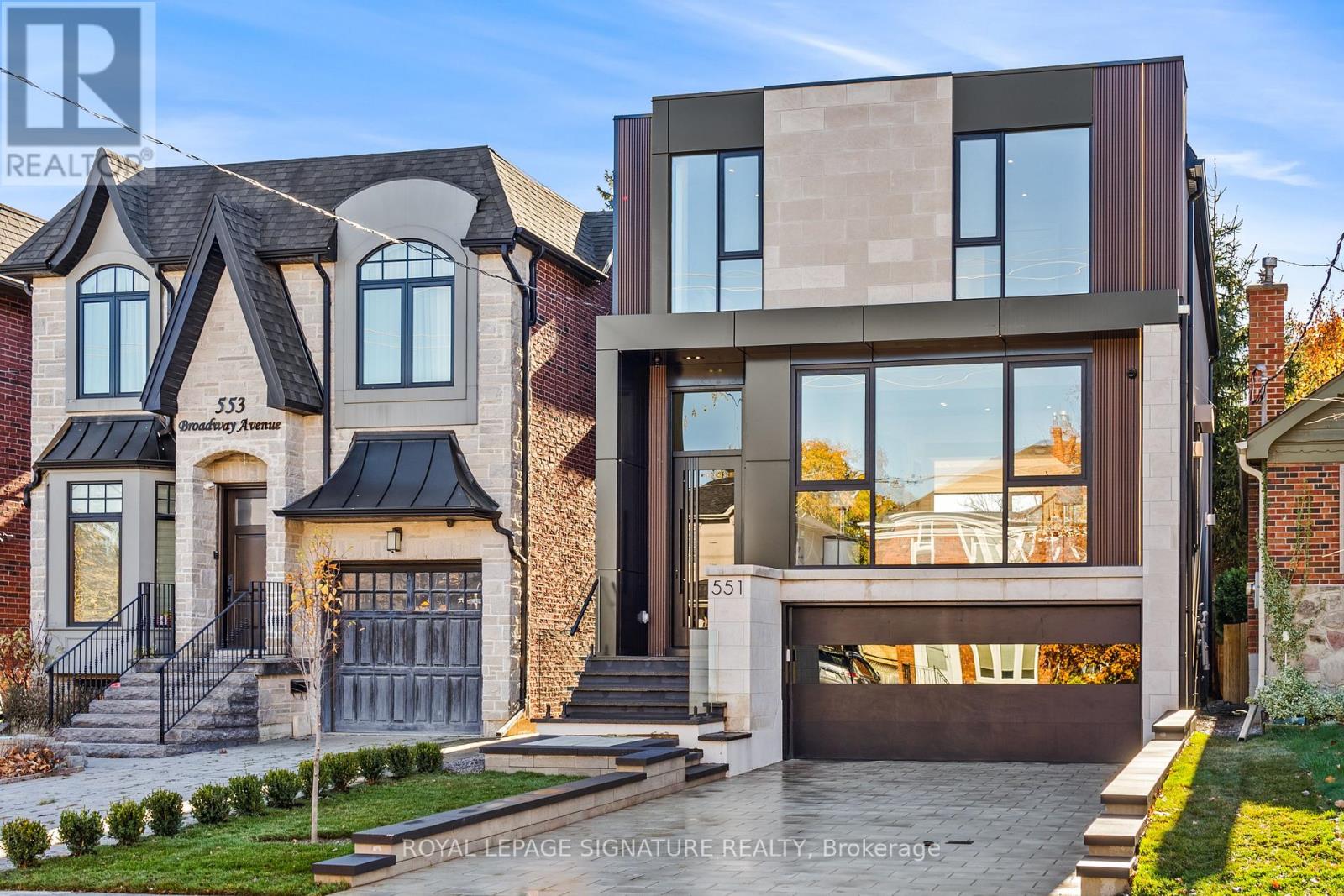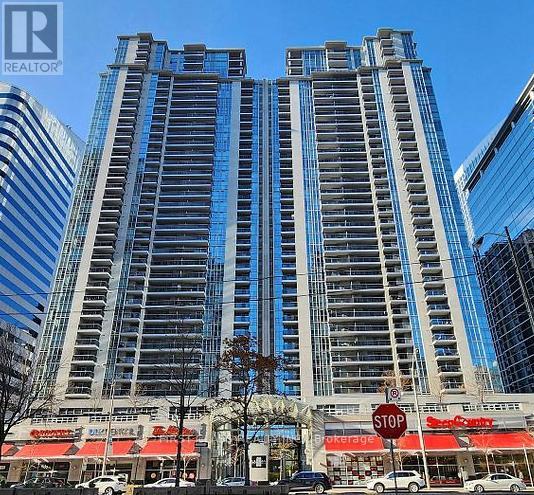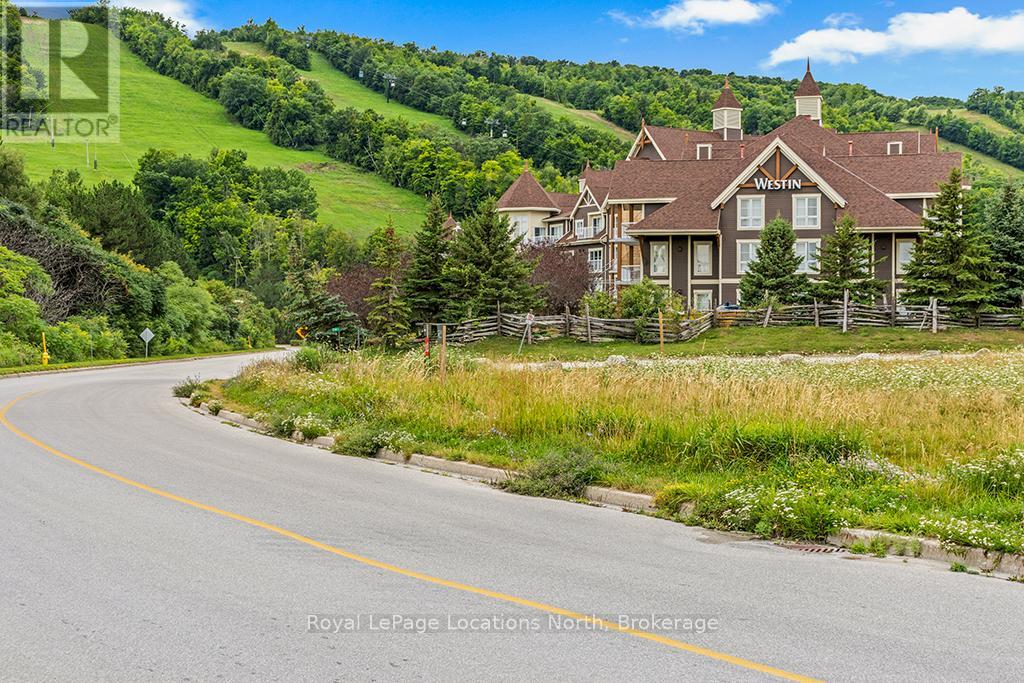511 - 10 Capreol Court
Toronto, Ontario
**STUDENTS AND WORK PERMITS WELCOME** Luxury South Facing Condo. Very Bright. Ample Natural Light and Warmth. 2 Br + 2 Bath + 1 Parking + 1 Locker. Laminate Floor Throughout. Over 800 Sqft Including Balcony. Large Window Facing South To A 8 Acre Park. Steps To Schools, Sobeys, Community Recreation Centre, Canoe Landing Park, Banks, Ttc, Restaurants, Tim Hortons, Lcbo... Quick Access To Hwy. Amenities Include Concierge, Indoor Pool, Squash Court, Yoga Room, Games Room, Theatre, Spa, Table Tennis ,Gym, Guest Suites, Etc. (id:59911)
RE/MAX Imperial Realty Inc.
1205 - 251 Jarvis Street
Toronto, Ontario
Dundas Square Garden. Bright And No Obstruction Studio With Laminate Floor Thru-Out. Steps To T.M.U (Ryerson) University, George Brown, Eaton Centre, Subway Station, Supermarket, Restaurant, Library. Excellent Amenities, Rooftop Sky Lounge And Four Gardens, With Magnificent Lifestyle Amenities 24/7 Concierge, Private Lobby With Party Room & Bar. Guest Suite, Ttc & All Other Amenities. (id:59911)
Home Standards Brickstone Realty
503 - 106 Dovercourt Road
Toronto, Ontario
Welcome to suite 503 in the highly sought after Ten93 Queen West Condos! Perfectly situated at the corner of Queen & Dovercourt this building provides the perfect blend of convenience, sophistication and true city living! Offering 2bedrooms + den + 2 washrooms over 920sqft of interior space + an amazing 120sqft south facing balcony which fills the unit with natural light. Bright & airy floorplan perfect for entertaining or relaxing features stunning designer kitchen w/ stone counter-tops, high end appliances and large kitchen island. Open concept living & dining rooms, 9 foot ceilings & beautiful hardwood floors throughout, floor-to-ceiling windows, smart window blinds! and dual access to the massive private balcony! The spacious primary bedroom boasts a modern 3pc ensuite washroom, large built-in closet & walk-out the tranquil outdoor space. 2nd bedroom comes equipped with built-in closet and large south facing window, and the large functional den is perfect for a home office! Don't miss out, book your showing today! (id:59911)
Royal LePage Signature Realty
1101 - 28 Sommerset Way
Toronto, Ontario
Welcome to your new home, where comfort meets convenience in one of North York's most sought-after communities. This beautifully updated, bright corner unit townhouse by Tridel offers over 1,000 sq ft of living space and a rare one-level layout that's perfect for young professionals or small families looking to enjoy space, privacy, and style without the high-rise hustle. Inside, you'll find a modern kitchen with sleek cabinetry and quality appliances, plus two updated bathrooms with clean, contemporary finishes. The open-concept living space is spacious, and the den with French doors and a window easily functions as a second bedroom, nursery, or private office, giving you flexibility as life changes.Skip the elevators and enjoy the feel of a real home with indoor access to underground parking, and all the benefits of a secure, 24-hour gated community. Its the ideal setup for those who want peace of mind, modern living, and a bit of extra breathing room. Located just a short walk to both Finch and North York Centre subway stations, top-ranked Earl Haig Secondary School, and surrounded by restaurants, cafes, parks, and everything you need for daily lifeincluding a grocery store right across the street this spot offers the best of urban convenience in a quiet, family-friendly setting.If you're looking for an elevated lifestyle that blends location, comfort, and flexibility, this townhouse alternative is exactly what you've been waiting for. (id:59911)
Bosley Real Estate Ltd.
2b Percy Street
Toronto, Ontario
Welcome to your new home at 2B Percy Street, a truly rare & elegant 3-bed, 3-bath condo townhome nestled on a quiet & quaint street in the heart of historic Corktown. This modern, 3-storey town blends the charm of a freehold home with the ease of condo living, perfect for professionals or young families craving space, style & connection to the city. Spanning just under 1900sqft, it offers a spacious & thoughtfully designed layout with high-end finishes, endless natural light & multiple outdoor retreats. The bright & airy main floor features 10ft ceilings, hardwood floors & an open-concept footprint perfect for everyday living & entertaining. The sleek kitchen boasts stainless steel appliances, generous cabinetry & plenty of counter space, all seamlessly connected to the dining & living areas. Step outside to your private 323sqft backyard (BBQ's allowed), a true downtown rarity, perfect for firing up the grill, playtime or winding down with a book & glass of wine. Upstairs, you will find two spacious bedrooms featuring custom built-in closet organizers (2023), a modern 4-piece bath & a dedicated laundry room helping you keep the house clutter free. The entire top floor is dedicated to your primary suite, featuring a spa-like 5-piece ensuite with heated floors, a spacious walk-in closet & your very own 117sqft private terrace. Extras include 1 underground parking space, 1 storage locker & access to all the condo amenities (gym, rooftop terrace, media lounge & visitor parking). BUT the best part of all, is the location! Enjoy unmatched walkability with easy transit access (streetcar & future Ontario Line), trendy restaurants & cafes (Gusto 501, Spaccio, Rosebud, Reyna on King, Dark Horse, Balzac's), endless parks & playgrounds (Corktown Commons, Underpass Park) & smack in the middle of Torontos best neighbourhoods (Leslieville, Riverdale, Cabbagetown, Canary District & Distillery District). Don't forget the cherry on top...*Low Condo Fees* (id:59911)
Royal LePage Realty Plus
551 Broadway Avenue
Toronto, Ontario
Step into unmatched sophistication with this custom-built, modern detached home in the prestigious North Leaside neighborhood an extraordinary opportunity for discerning buyers seeking the pinnacle of luxury living. From the moment you enter, you are greeted by an open-concept main floor with soaring 11-foot ceilings, flooded with natural light through floor-to-ceiling European aluminum windows and six skylights.Exquisite European-engineered hardwood floors flow throughout the main and second levels, adding timeless elegance. A striking office space with custom wood-and-glass doors blends style and function, while the living and dining areas feature custom 3D fireplaces and elegant wall units, creating a warm ambiance. The chef-inspired kitchen boasts sleek cabinetry and premium Jenn Air appliances, perfect for culinary enthusiasts.On the second floor, four generously sized bedrooms are bathed in natural light. The master suite is a true retreat, featuring a boutique-style walk-in closet and a spa-inspired 5-piece ensuite with heated floors. Each bathroom and closet on this level enjoys skylights, bringing brightness and airiness throughout.The walk-up basement is an entertainer's dream with heated tile floors, a custom wine display with a 100-bottle capacity, a custom-made wet bar with sleek lighting, and a built-in mini wine fridge designed for relaxation and sophisticated entertaining.Additional features include heated floors in the foyer and bathrooms, meticulously chosen tiles, and exceptional attention to detail. Conveniently located near some of the best schools in Toronto, this home seamlessly blends luxury with practicality.Don' t miss this rare opportunity to own a bespoke residence that defines the best in luxury and modern design. (id:59911)
Royal LePage Signature Realty
701 - 15 Greenview Avenue
Toronto, Ontario
Welcome to the Tridel Meridian Residence, situated on a tranquil street in close proximity to Finch Station, Viva, YRT, and Go Transit, as well as downtown North York. Within minutes, residents can access movie theatres, gourmet grocery stores, libraries, the Art Theatre, and a diverse array of restaurants. This architectural marvel boasts sophisticated design and craftsmanship, an impressive two-story lobby featuring a winding staircase, and all the conveniences of downtown North York, exuding a relaxed and vibrant atmosphere. This spacious one-bedroom unit features a functional layout and an open balcony with a breathtaking view of the east. Residents can enjoy a range of amenities, including an indoor pool, billiard lounge, state-of-the-art gym, golf simulator, sauna, party room, 24-hour concierge service, and visitors parking. ** Laminate flooring will be installed after tenant moves out. (id:59911)
Forest Hill Real Estate Inc.
1612 - 4968 Yonge Street
Toronto, Ontario
Luxurious Menkes Condo In The Heart Of North York. Fully New renovation with new Kitchen Cabinet, quartz countertop, New Fridge, New Stove, New painting, New Bathroom Vanity with Quartz Countertop. New lighting fixtures, 9 ft ceiling, open concept, very spacious and bright! one parking, Laundry room on site. The building was lately renovated just like a brand new building, with indoor golf center, gym room, party rm, exercise rm, etc., Move in condition! Underground Access To Subway, Empress Walk, Loblaws, Movie Theatre etc., Plenty Of Visitor Parking. Walking Distance To All Amenities, bus stop & subway station! Dont miss it. (id:59911)
First Class Realty Inc.
20 - 861 Sheppard Avenue W
Toronto, Ontario
Stunning Greenwich Village Townhouses in prime North York location.Experience modern living in this 3+1executive townhouse w/ Private Backyard and Rooftop Terrace. Boasting 3 beds and 3 baths (1640Sf + 365 Sf Backyard + 262 Sf Private Rooftop Terrace), 2nd Floor Primary Bedroom With Walk-in Closet & Upgraded 4pc Ensuite Bath and Laundry, 3rd Floor Has 2 Bedrooms With 4 pc Bath & a Den. Close to Yorkdale Mall, Highway 401, TTC, Sheppard West Subway Station,Schools, Grocery, Banks, Costco, Home Depot, Bestbuy, Restaurants, Park And Much More! 1 Parking Space and 1 locker Included.No Pets Or Smokers, AAA Tenants (id:59911)
Home Leader Realty Inc.
2252 Richard Street
Innisfil, Ontario
Beautiful huge corner treed lot! 115 x 215. Fully Renovated! Walking distance to the lake in wonderful Alcona Beach! Does it get any better than that! All new laminate floor thru-out. All new interior doors and trim. Freshly painted. New vanities in upper bathrooms. New tub in ensuite. New garage door and front door. New deck off the kitchen and contrete patio off the family room. All appliances new in 2023. Windows on main floor, lower level and basement all new 2022. Refaced Kitchen cabinets. New oak stairs stained to match the floor. Looks beautiful! New railing and pickets. Basement was waterproffed and has a 20 year transferable warranty. Inside door to garage. (id:59911)
Sutton Group Incentive Realty Inc. Brokerage
80 Bideford Avenue
Toronto, Ontario
Magnificent Armour Heights Opportunity! Designed By Famed Urbanscape Architect. Plans for 5,350 Sq Ft Of Living Area Featuring 4+1 Bedrooms, Elevator To All Levels, An Entertainer's Kitchen With A Walk-In Pantry, Multiple Fireplaces, gorgeous Primary Suite w/Walk-In Closet And Lavish 6 Piece Ensuite, An Upper And Lower Level Gym or hobby area. Creatively Designed With A Bedroom On The Mezzanine Level Providing A 3-Storey-Like Ambiance and privacy. Lower Level Nanny's Room With Ensuite, Gym, Recreational Room With Bar, Bathroom, And Additional Storage. The Tranquil Exterior design for A Pool And Covered Sitting Areas. Steps To Highways, Restaurants, Schools, Shops And Parks. (id:59911)
RE/MAX Realtron Barry Cohen Homes Inc.
344 - 220 Gord Canning Drive
Blue Mountains, Ontario
This beautifully refurbished bachelor suite in the Westin Trillium House at Blue Mountain offers a stunning view of the Mill Pond and features a private balcony, making it an IDEAL COTTAGE ALTERNATIVE. Fully furnished and turn-key, the suite includes a kitchenette, dining area, gas fireplace, and a pull-out sofa for additional sleeping space. Owners enjoy premium amenities such as valet parking, a year-round outdoor pool and hot tub, sauna, fitness center, and optional pet-friendly accommodations. In-room dining is available from the renowned Oliver & Bonacini restaurant located in the lobby, with additional dining and entertainment options just steps away in Blue Mountain Village. Ownership includes access to a fully managed rental program through Blue Mountain Resorts, providing income potential while allowing for personal use. Additional perks include an owners ski locker, bike storage, and all-inclusive condo fees that cover utilities and insurance. Note that HST is applicable to the purchase price but may be deferred, and BMVA fees apply as part of ownership in this vibrant resort community which are 2% +hst of the purchase price for the BMVA one-time membership fee and an annual BMVA fee of $1.08 +hst per sq ft (id:59911)
Royal LePage Locations North











