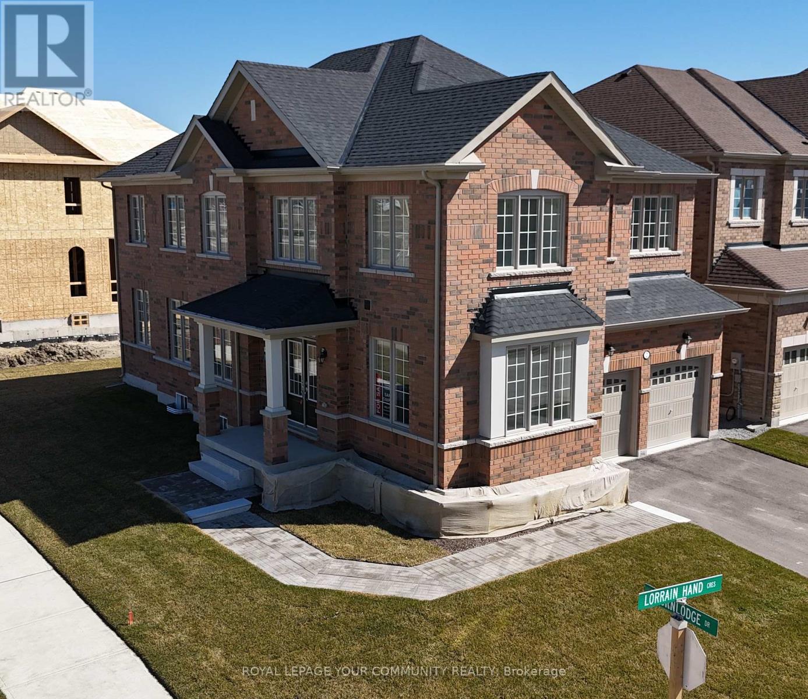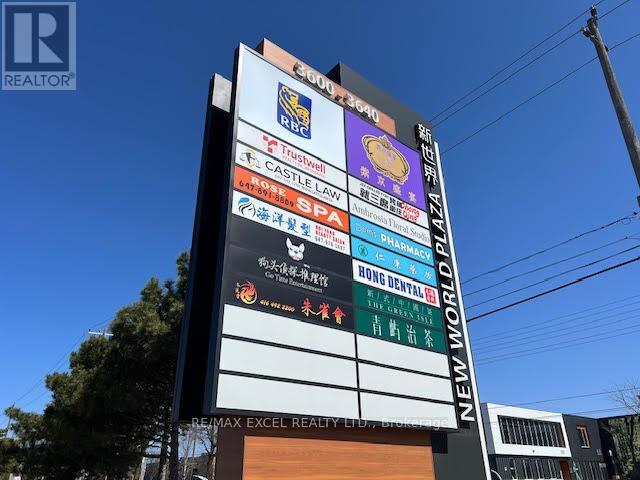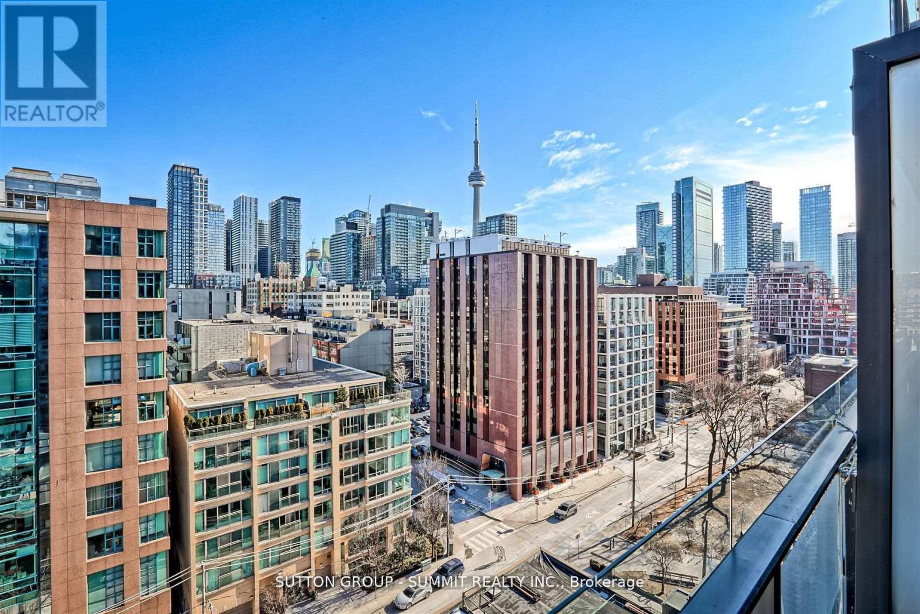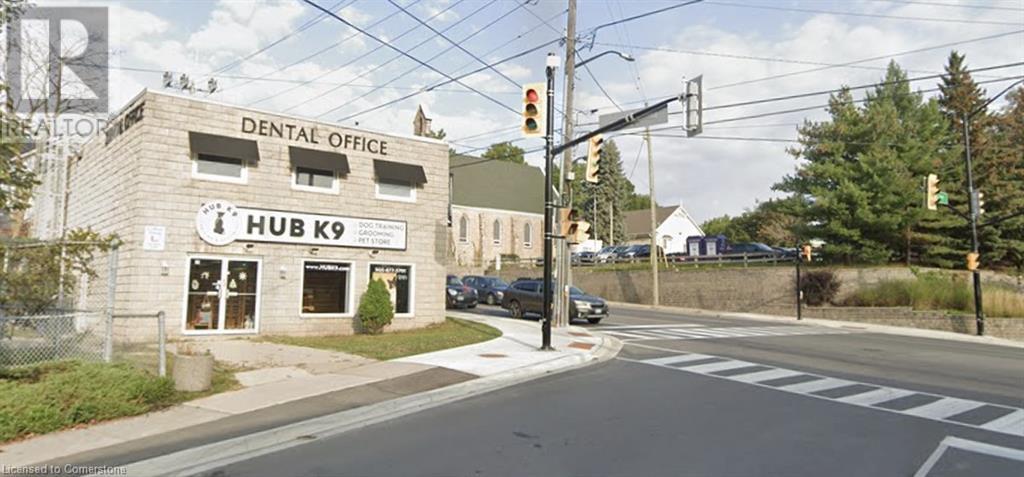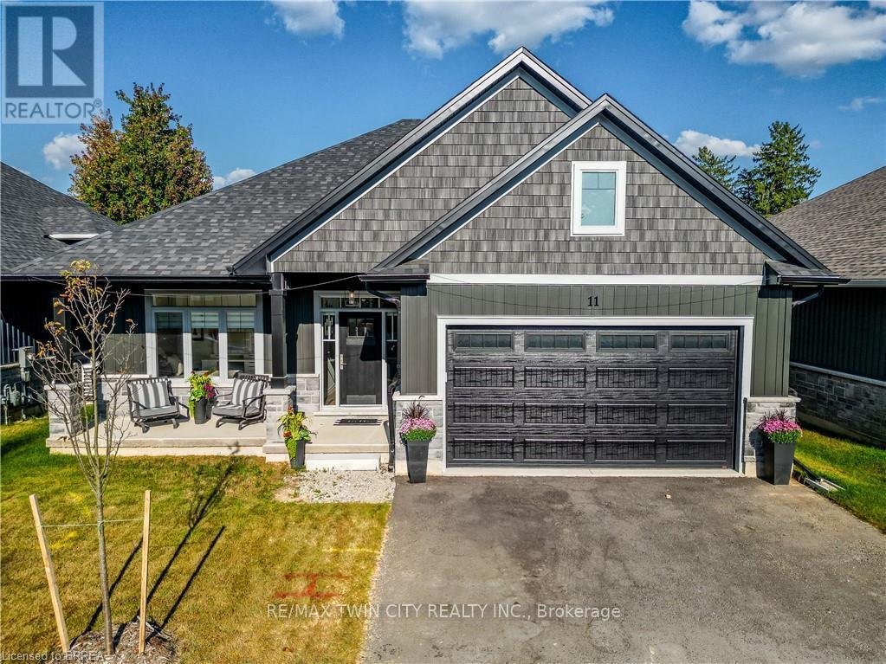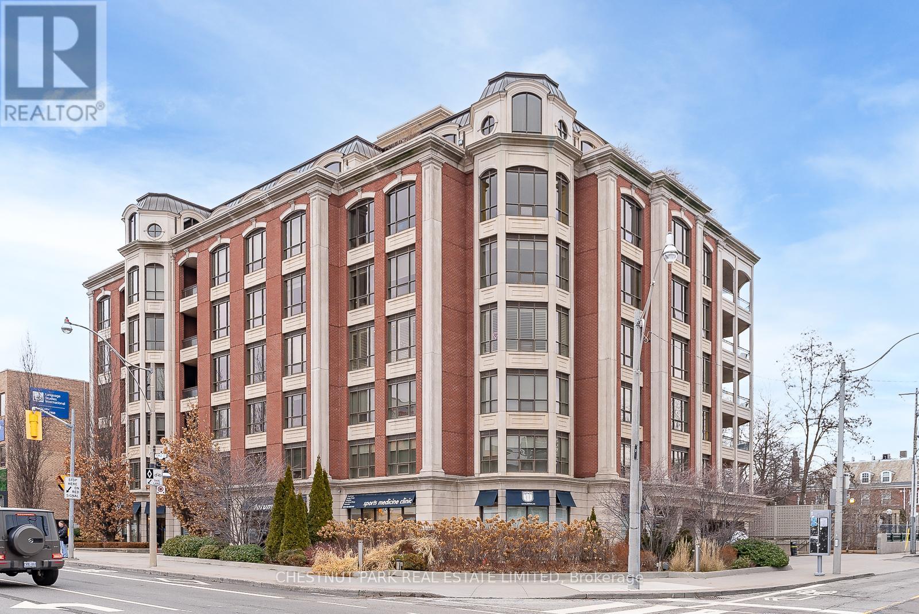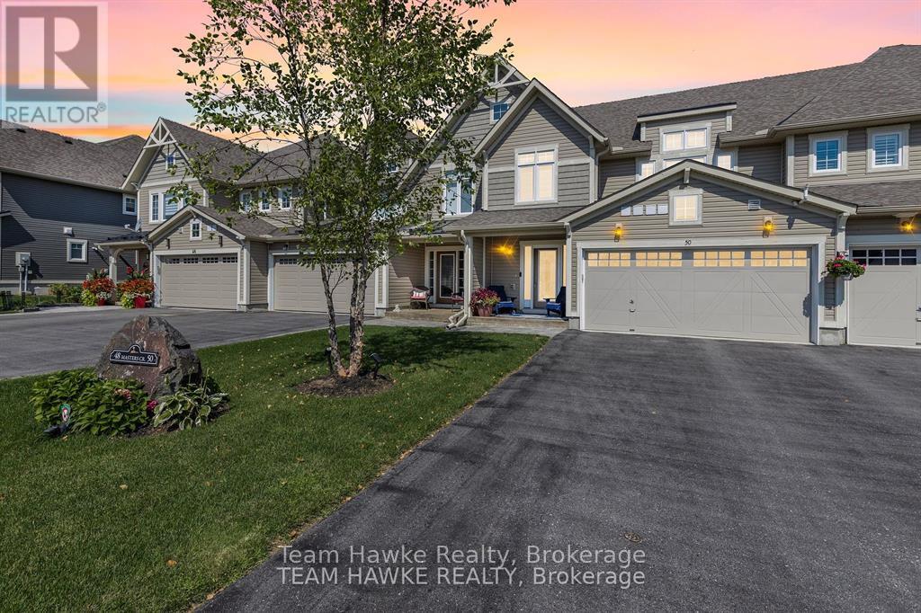22 - 160 Stanley Street
Norfolk, Ontario
Presenting A Sleek 2-story Condo Townhouse with 3 Beds, 2.5 Baths, and a Garage Entry, the Kitchen Features White Cabinets and stainless-steel Appliances. Open Concept Living Room. The Primary Suite Offers a Walk-In Closet and a Luxurious 3-Piece Ensuite additionally, Two More Bedrooms, A 3-Piece Bath, And Upper-Level Laundry Provide Convenience. The Unfinished Basement Invites Your Creative Touch, With Limitless Potential. Discover Living at Its Finest in This Inviting Space! House just 15 minutes drive to Port-Dover. (id:59911)
Save Max Gold Estate Realty
2 Lorrain Hand Crescent
Georgina, Ontario
Beautiful Brand New Marycroft Built Royce Model 3008 sq. ft. 5 bedroom home with lots of large bright Windows throughout. This house includes over $48,000 in upgrades, including 9 ft. basement ceilings, 3 pc rough-in and cold cellar, upgraded cabinets and counters, upgraded floor and wall tiles. Many pot lights throughout, black metal stair pickets, and more.Located on a larger corner lot that will be partially fenced. In a new phase of Simcoe Landing near premier homes.Close walking distance to shops, schools, the new rec centre, and all Keswick's amenities. Just 15 minutes to Newmarket and a few minutes to the 404 highway. Drive to have 2nd coat and fence to be finished as per contract. (id:59911)
Royal LePage Your Community Realty
3610 Victoria Park Avenue
Toronto, Ontario
Very Profitable Wellness center in busy plaza facing Victoria Park Ave! Great Exposure, over 17years in business with loyal clientele in the same location. Owner Retiring, Professional renovation. Perfect Floor Plan, 6 Treatment Rooms, 2 Bathrooms; one with shower, Steam Room, No Competition in Plaza, Ample parking spaces. Easy access from 404 and Steeles. High traffic and surrounding by Popular restaurants, RBC, Bubble Tea, Pls do not go direct! Pls do not talk to the staff and customers! **EXTRAS** New lease with reasonable rent may be arranged. Current Rent being $1,800.00 + $1,108.30 TMI, Great Landlord, Flexible Closing. About 500 loyal clients! May get your return easily! Details of Business like Gross Sales and Expenses, Packages Sold etc. may only be released after buyer's showing appointment. (id:59911)
RE/MAX Excel Realty Ltd.
315 - 33 Frederick Todd Way
Toronto, Ontario
Leaside Luxury Condo. 1 Bed + 2 Den with doors (can be 2nd and 3rd room) with Lots of Sunlight. Large Washroom. Ensuite Washer & Laundry. Brand New Appliances. Steps From LRT Laird Station (Announced to open in September 2025), Transit, Sunnybrook Park And Hospital, Top Schools, Restaurants and Shops Like Homesense, Farm Boy And Canadian Tire. Amenities Include A 24-Hour Concierge, Indoor Pool, Jacuzzi, Steam Room, Gym, Yoga Room, Outdoor Lounge With Fire Pit, Rooftop BBQ, And Private Dining Areas. Easy Access To The DVP And 401 In A Safe, Vibrant Neighbourhood. Top-rated Toronto neighbourhood with boutique shops, restaurants, cafes, and green spaces. All within walking distance, and steps from Laird Station, on the brand new Eglinton LRT. High End Built In Appliances and Quartz Countertop. Professionally Cleaned. Furnished Option is Available. Internet Is Included. (id:59911)
Homelife Landmark Realty Inc.
922 - 505 Richmond Street W
Toronto, Ontario
Priced to sell!!! Welcome To The Lux & Stylish "Waterworks"! Nestled in The Historic Fashion District With AGrand Unique Architectural Art Deco Facade. Perfectly Perched In Queen West, Steps To Shops, Restaurants & Nightlife! Suite Interior Features Wide Plank Hardwood Floors Throughout, Kitchen Boasts A Large Chef's Island & Integrated Appliances. Master W/Double Closets, Upgraded Built In Organizers & Semi-Ensuite w/Upgraded Shower. Enjoy Your Private Terrace W/East Cn TowerViews! (id:59911)
Sutton Group - Summit Realty Inc.
3418 - 230 Simcoe Street
Toronto, Ontario
uxury Corner Unit at Artists Alley | Breathtaking CN Tower & Lake ViewsSun-filled 3-bed, 2-bath corner suite on the 34th floor of the iconic Artists Alley tower. 876sq ft of modern living space with floor-to-ceiling windows and a wraparound balcony offering stunning SW exposure. Enjoy unobstructed views of CN Tower & Lake Ontario from living room and bed room. Exceptional layout with open-concept kitchen/living area, upgraded finishes, and balcony access from both living and bedroom. Steps to St. Patrick Subway, City Hall, Eaton Centre, U of T, OCAD U, AGO, hospitals & more. Walk score 100urban living at its finest.Includes 1 locker. World-class amenities in one of Torontos most prestigious downtown communities. (id:59911)
Eastide Realty
24 Guelph Street
Georgetown, Ontario
For more information, please click Brochure button. 1800 sq.ft. Retail/Dental/Medical/Office Space for Lease on busy corner in Premium Downtown Georgetown/Halton Hills, perfect for Health Care Professionals and Retail. On-site parking. Easy access to Guelph St./Hwy 7 for commuter drive-by traffic. Highly sought after growing area of Georgetown in the town of Halton Hills: Destination Downtown Across the street from a newly completed condo development with more under construction. Higher density residential developments planned/designed to enhance the Downtown Core. Clean Health Care Space, with 5 treatment rooms, space for Panorex Xrays, Private Consultation Room, Private Office, Staff Kitchenette, 2 storage rooms, utility room, 2 washrooms; Waiting Room, Large Reception Area; Walking distance to GO TRAIN and downtown shops and restaurants. Easy access to Guelph St./Hwy 7 for commuter drive-by traffic. (id:59911)
Easy List Realty Ltd.
327 Richmeadow Road
London, Ontario
For more info on this property, please click the Brochure button. Roomy 2200 square foot custom built home nestled on a gorgeous 60 foot pie shaped lot with 75 feet backing onto Clara Brenton Woods. The main floor features 9 foot ceilings and crown moulding. A custom-built fieldstone gas fireplace is the focal point of the spacious living room with large windows that allow you to enjoy the natural beauty of a private backyard and woods beyond. The eat-in kitchen has been newly updated. A front office completes the main floor. Patio doors lead to a spacious deck with hot tub with a fully fenced yard with your own gate access to the trails of Clara Brenton Woods. The private yard features abundant gardens, small playhouse, garden shed and a pond. The second floor features a laundry room with custom cabinetry and cast iron laundry sink. 2 oversized bedrooms feature new carpeting and custom closets. The principal suite features hardwood flooring, a walk-in closet and a spa-like ensuite with heated floors, steam shower and stand-alone soaker tub. The fully finished lower level features a large recreation room, additional bedroom and 3 piece bathroom. Other updates include a steel roof with 50 year warranty, new eavestroughs and downspouting, fully insulated and heated garage, and custom closet in the front hall. Don’t miss out on this family home in a sought after neighbourhood with all the amenities you are looking for, including excellent schools and shopping close by! (id:59911)
Easy List Realty Ltd.
11 - 68 Cedar Street
Brant, Ontario
If youre in the market for a new home, look no further than this breathtaking bungalow that elegantly combines comfort, style, and modern living. Boasting 3 bedrooms and 3 full bathrooms, this property is located in one of Paris most desirable neighbourhoods that offers tranquility, convenience, and an abundance of amenities nearby. With over $50,000 in upgrades, this bungalow is not just a house it's a place where memories will be made. Notable enhancements and features include: extended kitchen island, newly installed backsplash in both coffee nook and main kitchen, oak staircases to both levels, a quartz appliance/coffee nook extension off of the kitchen (with pocket door), extended cabinetry in the ensuite and laundry, an owned water softener, and so much more! The heart of this bungalow is undoubtedly the gourmet kitchen, which is perfect for culinary enthusiasts. With high-end stainless steel appliances including a gas stove with double oven functions, quartz countertops, and custom cabinetry, this space offers both functionality and style. The oversized island (9ft long) with ample seating provides additional workspace and is perfect for casual dining or gatherings with family and friends. Entering the primary bedroom, youll first notice the natural light, large space, walk in closet with included organization systems, and ensuite bath with additional cabinetry. Upstairs, another private retreat perfect for guests or family - offering an oversized bedroom, 4pc bathroom and ample closet space. This home is not to be missed. Make it yours today! **EXTRAS** Primary bedroom closet organization system (id:59911)
RE/MAX Twin City Realty Inc.
Lph3408 - 223 Webb Drive
Mississauga, Ontario
Rare Penthouse Suite w/ Stunning Lake & city Skyline Views in the heart of Downtown Mississauga! 10Ft Ceiling Heights w/ Floor-to-Ceiling Glass Windows for added luxury. Fully Upgraded & Spacious Suite, Master Bdrm Overlooks the city views w/ double Closet. Steps To Square 1, Celebration Square, Transit Station, TTC & Highway Access: Enjoy All That Downtown Mississauga Has To Offer. (id:59911)
Homelife Frontier Realty Inc.
306 - 2 Roxborough Street E
Toronto, Ontario
A lovely boutique condo nestled in the heart of Rosedale. Step into this one bedroom plus den unit, where a spacious living room seamlessly flows into the dining area, creating an inviting space for entertaining. The kitchen boasts quartz countertops, soft close-hinge cabinets and drawers, and a Sub-Zero fridge, ensuring both style and functionality. The primary bedroom has double closets, crown mouldings and recessed lights. The separate den, ideal for an office, offers versatility with custom-built-ins for added storage or accommodation of a day bed. Step outside onto the balcony, overlooking the tree-lined views of Roxborough. Includes a parking and a locker, and close proximity to TTC, restaurants, and shops, this condo offers both convenience and luxury. (id:59911)
Chestnut Park Real Estate Limited
50 Masters Crescent
Georgian Bay, Ontario
Welcome to refined living in the heart of Port Severns sought-after Oak Bay community. This stunning home combines luxurious design with an unbeatable lifestyle, offering breathtaking golf course views and incredible curb appeal. A double-wide driveway and attached garage provide parking for up to 6 vehicles, perfect for hosting family and friends. Inside, you'll find 3 spacious bedrooms and 3 beautiful bathrooms, along with high-end flooring and upgraded finishes throughout. The kitchen and bathrooms feature elegant quartz and granite countertops, paired with premium fixtures and appliances, including a sleek induction range. The large and in charge primary suite, originally designed as two full-sized rooms, now offers a generous layout, complete with a walk-in closet and a spa-inspired 5-piece ensuite. At the back of the home, a bright 4-season Muskoka room opens seamlessly to a 30 x 30 deck with panoramic views of the golf course. This is an absolute entertainer's dream! Move-in ready and thoughtfully upgraded, this home is the ideal year round Muskoka retreat. As a resident of Oak Bay, you'll enjoy access to a vibrant clubhouse, swimming pool, private marina with available boat slips, and a true sense of community, all just steps from your front door. (id:59911)
Team Hawke Realty

