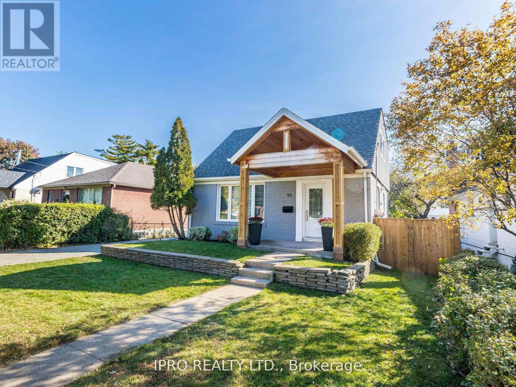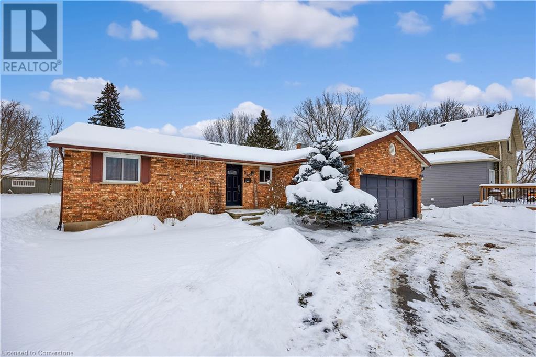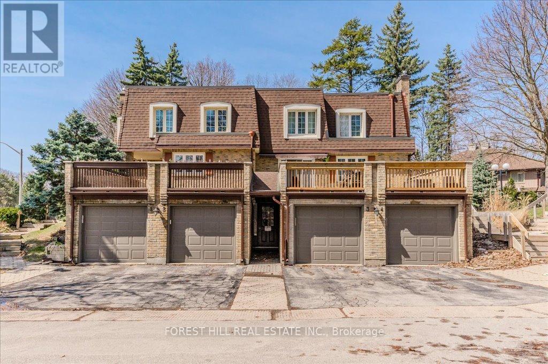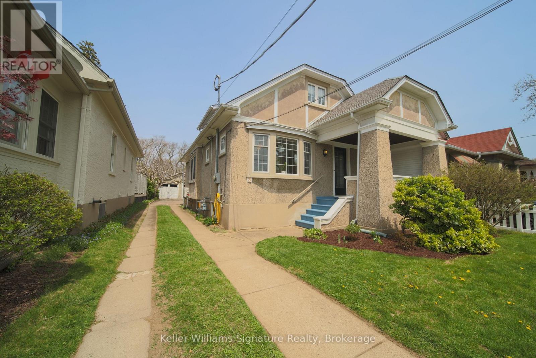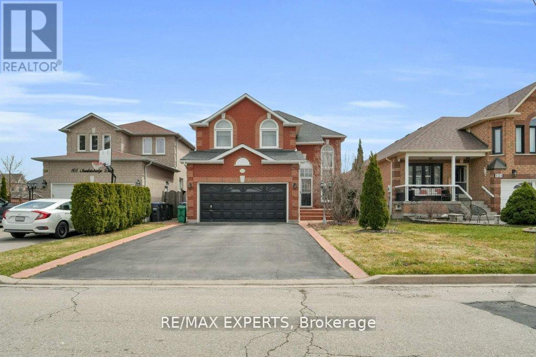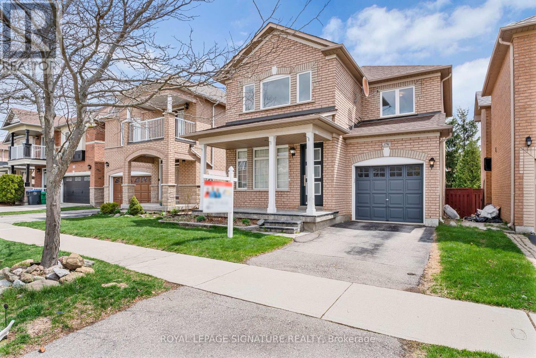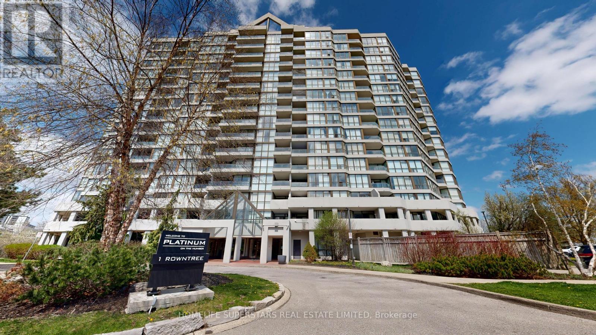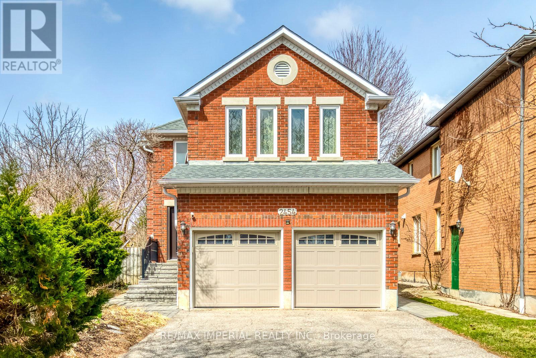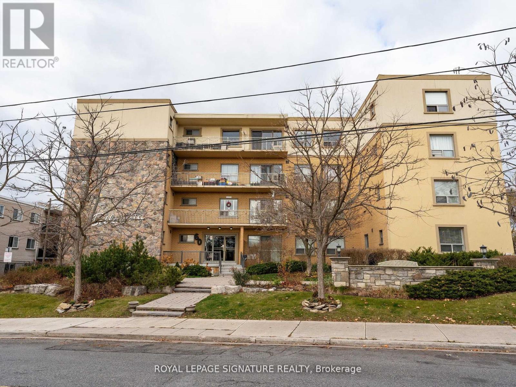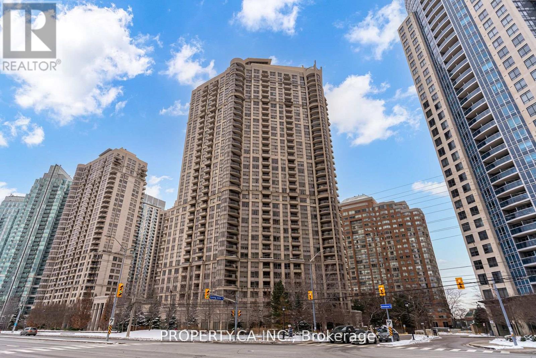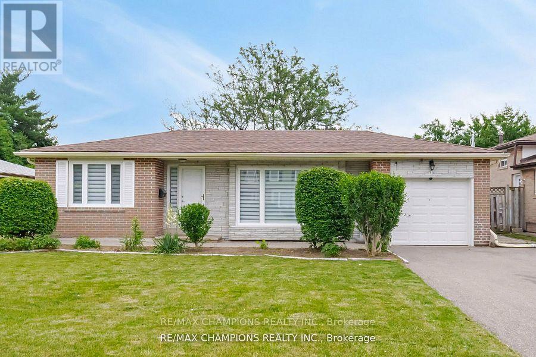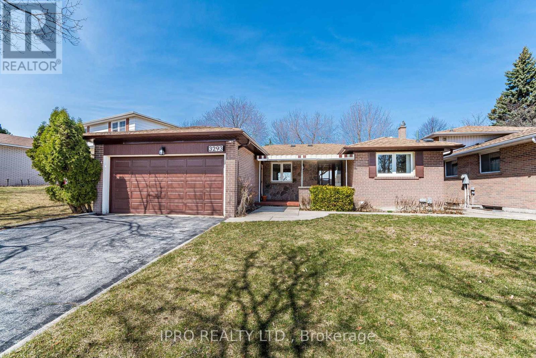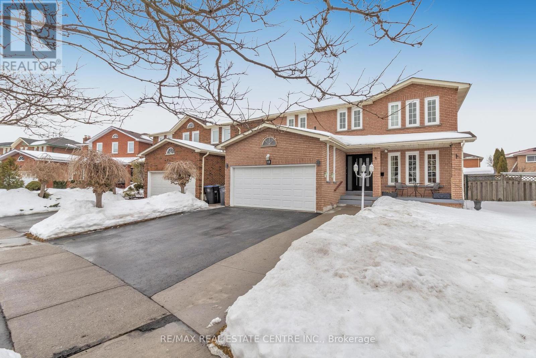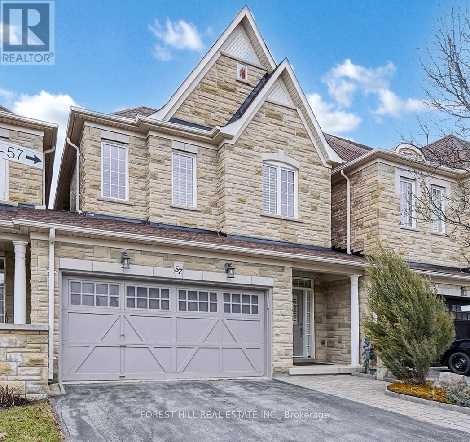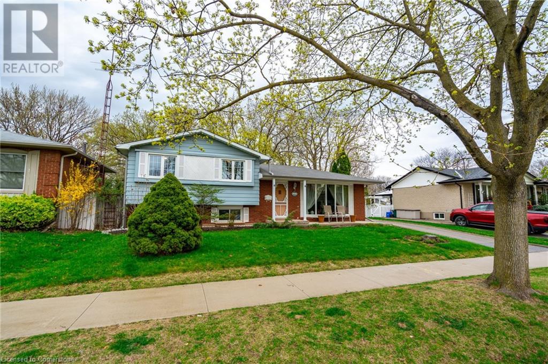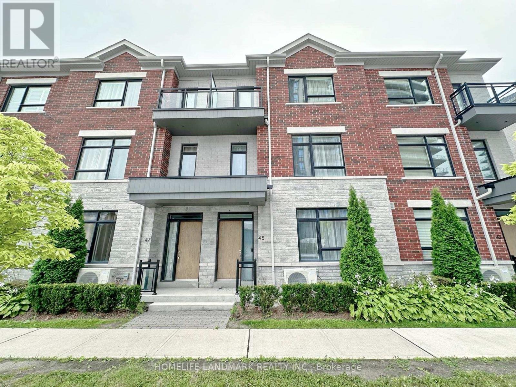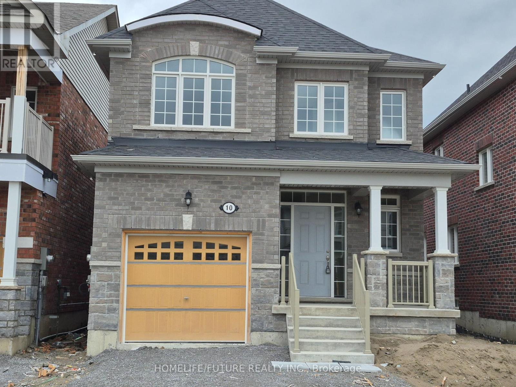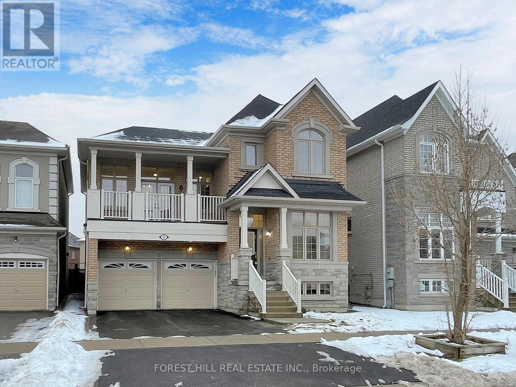1 - 477 Montrave Avenue
Oshawa, Ontario
Discover the charm of this fully renovated 1-bedroom lower-level apartment at 477 Montrave Avenue. With a sleek, modern kitchen boasting quartz countertops and new appliances, this space offers style and comfort. The brand-new bathroom features contemporary finishes for a luxurious touch. Enjoy the convenience of a private entrance, in-suite laundry, and included parking. Heat and water utilities are also included! Ideally located near the Oshawa Centre, popular dining spots, and public transit, this apartment is perfect for those seeking modern living in a convenient location. Optional storage space in garage can be negotiated for a fee. (id:59911)
Land & Gate Real Estate Inc.
93 Gair Drive
Toronto, Ontario
Fully Renovated Home in the Desirable Alderwood area in South Etobicoke. A Very Attractive and cozy Open Concept Home with a New Kitchen, Samsung Stainless Steels Appliances, Gas Stove, and Hardwood Floors Throughout. This House has been Newly Reframed and Insulated, with New Siding, Roof and Windows, as well as a 2nd Floor Addition.All work has been Professionally Done with Permits. Newly Finished Basement with Walk Out. Walking Distance to Local Shopping, Sherway Gardens Shopping Mall, Schools, Parks and close to a Trail by the River. Minutes to Hwy 427/QEW,TTC, and the Long Branch GO Train for Easy Commuting. This House is Move-In ready in the Great Alderwood Neighbourhood! (id:59911)
Ipro Realty Ltd.
247 Jennings Crescent
Oakville, Ontario
Come View This Fabulous 50 X150 Ft Lot Located On A Quiet Crescent With Many New Builds On Street. Assume This Home Or Start Planning Your Future Build. Walk To The Quaint Village Of Bronte Within Minutes And Stroll Along The Shores Of Lake Ontario. Visit The Shops And Eat At One Of The Many Restaurants. Great Pocket And Tons Of Potential Great Multi Family Home As Well. (id:59911)
Harvey Kalles Real Estate Ltd.
65 St Ives Crescent
Whitby, Ontario
2-storey Detached Home with 4+1 bedroom and 3+1 full bathroom, Living Area of 3200, including finished basement. Upgraded Kitchen With Stainless Steel Appliances, Pot Lights And Direct Access To Garage, And 10' Main Floor Ceilings. Minutes Away From 407, 412, 401, Nearby Walmart, Canadian Tire, Home Depot, Restaurants and Banks, less than 5 min. (id:59911)
Homelife Galaxy Real Estate Ltd.
550 Raglan Street
Palmerston, Ontario
This charming brick bungalow is the perfect blend of character and modern comfort. From the moment you step inside, you’ll be welcomed by an entryway skylight that floods the room with natural light. The main floor boasts an inviting layout, featuring two spacious bedrooms and a large three-piece bathroom.The bright and airy kitchen is complete with white cabinetry, ample storage, and a cozy dining area with patio doors leading to a private patio—ideal for morning coffees or summer barbecues. The living room exudes charm and comfort, highlighted by a beautiful white fireplace that serves as a focal point for the space, perfect for cozy evenings. The neutral tones and tasteful finishes throughout make this home move-in ready and easy to personalize.The finished basement provides endless possibilities, offering one additional bedroom, a full bathroom, and a lot of space to suit your needs. Whether you’re looking for a home office, a playroom, or a guest suite, this lower level has the flexibility to adapt to your lifestyle.Outside, the landscaped yard features mature trees for added privacy, creating a peaceful outdoor retreat, while the expansive green space at the back offers even more room to relax and enjoy. There’s also a small shed with hydro, perfect for extra storage or a workshop. This bungalow is move-in ready and conveniently located close to schools and amenities, making it a perfect choice for first-time buyers, growing families, or anyone looking to downsize! (id:59911)
Real Broker Ontario Ltd.
98 Gerber Meadows Drive
Wellesley, Ontario
Beautiful and Lovingly maintained Ron Stroh custom built all brick bungalow in a sought after area in the community of Wellesley. This CAPTIVATING home boasts an attractive open concept floor plan featuring NEW luxury vinyl plank floors throughout, a beautiful stained maple custom kitchen with granite counter tops, glass tile backsplash, stainless steel appliances. There is lots of storage and workspace and huge island open to the gracious great room with California shutters, large windows flanking the cozy gas fireplace with stone surround. Garden Doors lead to a large covered composite deck overlooking the fully fenced yard. Enjoy summer evenings visiting with friends on the deck or the spacious pavestone patio with built in firepit...quiet and serene setting. You'll appreciate the convenience of the main floor laundry accessible off garage. The second main floor bedroom with spacious closet could also serve as a home office/den. Relax and unwind in the tranquil primary bedroom retreat with walk-in closet with custom built-ins, with patio door to rear covered deck and inviting 5 pc ensuite bath with double sinks and tub/shower with surround, maple cabinetry along with updated mirrors, fixtures, lighting and hardware. Be comfy-cozy by the rustic fireplace with brick surround in the spacious rec room designed for informal gatherings with space for a pool table/quilting table, games area etc. The basement also features (2) additional roomy bedrooms with windows and closets as well as laminate flooring, a full 4 pc bath, additional storage, cold room and utility room as well as a walk up/staircase to an insulated double garage with both inside access to the home and man door to the East side of the property! Desirably located close to scenic walking trails, and the meandering Nith River. Within walking distance to the school, park and community centre. All located within an easy commute of Waterloo. (id:59911)
Peak Realty Ltd.
593 Strasburg Road Unit# 211
Kitchener, Ontario
Welcome to 593 Strasburg Rd. Unit #211, this updated 2-bedroom, 1-bath corner unit offers 707 sq ft of stylish living space and one of the building’s rare private balconies for just $1,825/month. Enjoy great incentives: get your 12th month free on a 13-month lease and free parking for one full year. Don’t miss your chance to live in this modern, well-appointed home with unbeatable value—book your showing today! (id:59911)
Keller Williams Innovation Realty
724 Garden Court
Woodstock, Ontario
Welcome Home to 724 Garden Court Crescent ! This Immaculate semi-detached bungalow, complete with a single car garage , is nestled in the desirable Sally Creek Adult Lifestyle Community. Enjoy the perks of the rec centre , take a short walk to the nearby golf course , and explore scenic trails just around the corner. Inside, you'll experience the best of the main floor living with an open concept kitchen , dining, and living area. The convenient main floor laundry room adds to the ease of living, while the spacious master bedroom features two closets and a luxurious 5-piece ensuite. A den and guest bath round out the main floor, offering plenty of space for all your needs. The fully-furnished basement spans an impressive 1,200 SQFT , providing a versatile living area with an electric fireplace, a workshop, a kitchen area, a 3-piece bathroom, and an additional bathroom-ideal for guests or extra family space. Step outside to the beautifully landscaped backyard, where you'll find a tiered deck complete with an awning, offering the perfect spot to relax , rain or shine. This home has it all- don't miss your chance to make it yours! (id:59911)
Royal LePage Flower City Realty
3 - 250 Kingswood Drive
Kitchener, Ontario
Welcome home to this spacious and well-cared-for 2+ bedroom, 4-bath townhome condo, nestled in a peaceful, treed setting within a friendly, self-managed community. Ideally located close to parks, trails, top-rated schools, shopping, and family-friendly amenities, this home offers the perfect blend of comfort and convenience. The main floor hosts an updated kitchen with stainless steel appliances, separate dining room and living room with a fireplace feature wall. Upstairs, the generous primary bedroom features a walk-in closet and a 2-piece ensuite. A versatile office/bonus room presents the opportunity to create a third bedroom, adding flexibility to the layout. There is another spacious bedroom and 4 piece main bathroom completing this level. The finished basement offers a cozy recreation room, a 3-piece bath, laundry/storage area, and walkout access to a common hallway with secure, interior entry to your private single-car garage. Step outside to enjoy your private deck overlooking beautifully landscaped gardens and a tranquil treed backdropperfect for relaxing or entertaining. With lawn care and snow removal taken care of, youll enjoy hassle-free, low-maintenance living in a welcoming community. Set in a quiet and safe neighbourhood with quick access to major highways, this home is ideal for commuters and families alike. Dont miss your chancebook your showing today! (id:59911)
Forest Hill Real Estate Inc.
226 - 575 Conklin Road
Brantford, Ontario
Welcome to The Ambrose- stunning, state-of-the-art condo development in sought-after West Brantford. This beautifully designed 1+1 bedroom condo offers a rare opportunity to enjoy high-end living in a newly built contemporary building. Featuring spacious open-concept living, floor-to-ceiling windows, and luxurious designer kitchens and bathrooms, this unit is crafted for both comfort and style. Step out onto your large private balcony and take in the beautifully manicured landscape below. Premium amenities include a movie theatre, yoga and fitness studio, rooftop garden terrace, party and entertainment rooms with a chef's kitchen, an outdoor track, and a pet wash station. Whether relaxing or entertaining, The Ambrose has something for every lifestyle. Minutes from parks, trails, schools, shopping, and easy highway access. Don't miss your chance to own a piece of elevated living in wonderful Brantford. **EXTRAS**: $12,430 in upgrades included in the purchase price. Den with closet can be 2nd bedroom. Occupancy can be available at any time. A motivated seller is willing to accommodate a flexible deposit schedule and extend roughly $35,000 in vendor takeback financing through to the final closing. (id:59911)
Bay Street Integrity Realty Inc.
13 - 955 Stonecliffe Walk
Kitchener, Ontario
Nestled in a prime location near the 401, parks, schools, and shopping centers, this contemporary single detached home spans over 4,200 sq ft of living space, including a finished walk-out basement. Upgraded throughout with premium finishes, the main floor boasts soaring ceilings, expansive windows, and a seamless layout that includes a main-floor office and bedroom with a walk-in closet and private ensuite featuring a tiled walk-in glass shower. The spacious kitchen is a chef's delight with abundant counter and cupboard space, a large island with an extended bar, and Cambria quartz countertops. The living room, adorned with a stunning shiplap fireplace, is both spacious and inviting, enhanced by its two-story design. Upstairs, the primary bedroom offers a cathedral ceiling, walk-in closet, luxury ensuite, and access to a generous glass balcony. For added convenience, the laundry is conveniently located on the second floor. This home exudes modern elegance and functionality, set on a premium lot that maximizes natural light and openness throughout the home. (id:59911)
Revel Realty Inc.
603 Elizabeth Street
Cobourg, Ontario
This charming 3-bedroom, 1.5-bathroom, two-storey family home is nestled in a highly sought-after neighbourhood in the west end of Cobourg. Located within walking distance to local amenities, including shops, schools, parks, and easy access to major routes, this home is perfect for a family looking for both comfort and convenience. Step into a bright, open-concept living and dining area, ideal for entertaining or relaxing. The spacious kitchen features modern appliances with plenty of counter space. On the second floor you will find 3 cozy bedrooms in addition to a 4 piece bathroom. The basement features a large finished rec room with a natural gas fireplace as well as a large utility room. The backyard is the real showstopper, a private, fenced oasis perfect for relaxing or entertaining. The natural gas heated in-ground pool is the perfect place to cool off during hot summer months, while the hot tub adds a touch of luxury and relaxation year-round. (id:59911)
Kic Realty
707 - 385 Winston Road
Grimsby, Ontario
Here comes an amazing opportunity to grab the most desired "Float Model" in the sought after Odyssey Building in Grimsby on the Lake, and enjoy unparalleled waterfront living. The Float Model, facing North, looking directly at the Toronto Skyline including the CN Tower from across Lake Ontario leaves one with a mesmerizing experience. You will be acquiring a total of 850 square feet of space that includes a thoughtfully laid out spacious interior of 695 square feet and an oversized balcony of 155 square feet that you and your guests with its unobstructed view will not stop praising. The open concept kitchen and living room as well as the bedroom and the balcony all directly look over the lake. The Large Den can be used as a home office, or as a potential second bedroom. The building has amazing amenities including a rooftop terrace with barbecue facilities, a spectacular rooftop party room, a rooftop common room (Sky Lounge), gym, yoga room, and a pet spa. Just off the QEW, with everything else including, shopping, banks, restaurants, schools, parks, hospital, and the upcoming GO Station in its vicinity, you are getting "Luxury, location, and lifestyle". Great for self or as an investment. At this price, this 7th floor Float Model is not a deal, but a steal! Secure your private tour before it is gone. (id:59911)
Keller Williams Complete Realty
240 Elliot Avenue W
Centre Wellington, Ontario
Brand New 4 Bedroom house located in a newer subdivision on the west end of Fergus. Family room with gas fireplace, eat in upgraded kitchen with island and breakfast area, 20 pot lights. Upgraded oak stairs. Hardwood floor throughout main floor except kitchen/breakfast area. tough-in for future electric vehicle charging station. Tons of upgrades approx. $45,147. 2nd floor Laundry. The master bedroom includes a 4-piece Ensuite bath and a walk-in closet. Additional highlights are garage access, and abundant natural light from large windows and sliding doors, creating a bright and airy atmosphere. Conveniently located just 2 minutes from a shopping center with Walmart, Fresco, Home hardware, and various restaurants, and only minutes from downtowns Fergus with its picturesque riverfront dining and boutique shops, this home is ideal for a family seeking both comfort and convenience. (id:59911)
Homelife/miracle Realty Ltd
3 Junkin Street
St. Catharines, Ontario
Welcome to Junkin Street Where Charm Meets Convenience in the Heart of Downtown!Set on a mature, tree-lined street, this beautifully updated character home blends timeless features with modern upgrades. Just minutes from major highways, transit, restaurants, and shopping, this location is unbeatable.Inside, youll find three spacious bedrooms and two full bathrooms. The primary suite features a walk-in closet and ensuite, with enough space to use as a nursery or extra bedroom. The upper level has its own entrance and a separate hydro meter, offering excellent potential as a one-bedroom unitideal for rental income or extended family.Original hardwood floors, detailed wood trim, and stained glass windows add warmth and elegance throughout. The upgraded kitchen boasts quartz countertops and elegant fixtures. Both bathrooms are stylishly updated, with a claw-foot soaker tub upstairs for a luxurious touch.The partially finished basement includes a dedicated office with soundproofingperfect for remote work or creative space. Outside, enjoy a low-maintenance yard, private rear patio, and detached double garage. The inviting front porch is ideal for unwinding with a glass of wine at sunset.This downtown gem is full of character, versatility, and curb appealdont miss your chance to make it yours! (id:59911)
Keller Williams Signature Realty
103 Fountainbridge Drive
Caledon, Ontario
Welcome to this stunning home in the heart of Bolton East, offering a perfect blend of comfort and convenience. Featuring a bright open-concept layout with hardwood floors throughout, this home boasts three oversized bedrooms and four bathrooms, providing ample space for the whole family. Elegant details like pot lights, crown molding, and large windows fill the home with natural light. The fully finished basement includes an extra bedroom and bathroom, ideal for guests or an in-law suite. Step outside to a large private deck, perfect for BBQs and entertaining, overlooking a beautifully sized backyard. Located in a prime Bolton East location, this home is just minutes from top-rated schools, parks, major shops, and restaurants, with easy access to highways and public transit. A fantastic opportunity to own in this sought-after community! Furnace replaced 5-6 years ago Roof and A/C replaced 10 years ago Windows replaced 2013 (id:59911)
RE/MAX Experts
2185 Meadowland Drive
Oakville, Ontario
Welcome to this exceptional 5 bedroom home nestled on a mature street in the prestigious River Oaks community of Oakville. This beautifully designed residence offers a perfect blend of elegance and comfort, ideal for both family living and entertaining. Spacious and bright open-concept living areas with a grand entryway. Gourmet kitchen with high-end appliances and ample storage. Luxurious oversized primary suite with a walk-in closet and ensuite bathroom. Three additional generously sized bedrooms. Finished basement that offers endless possibilities for work, play, and relaxation including a dedicated office space, ideal for remote work or studying. A Backyard oasis backing onto serene greenspace with an inviting swimming pool, perfect for summer relaxation. Fully equipped outdoor kitchen for alfresco dining and a cozy outdoor fireplace to enjoy year-round. Conveniently located within close access to all major highways, Castlefield Park and trail, and plenty of retail. Experience the perfect balance of luxury and tranquility in this stunning River Oaks home. (id:59911)
Royal LePage Burloak Real Estate Services
1231 Sable Drive
Burlington, Ontario
Welcome to this beautifully updated home on Sable Drive, a serene, tree-lined street in desirable South Burlington. Surrounded by mature trees and elegant homes, this property offers both charm and modern comfort. Inside, you'll find wide plank vinyl flooring throughout and a fully renovated kitchen featuring quartz countertops, a matching backsplash, an undermount sink, and a bright, inviting breakfast area.A convenient main-floor laundry room with direct access to the backyard enhances the home's practicality. All bathrooms have been stylishly upgraded with contemporary vanities, modern fixtures, and sleek bathtubs. Fresh paint in neutral tones and new light fixtures throughout the home create a bright, sophisticated ambiance.The professionally finished basement includes a spacious recreation room, a fifth bedroom, a roughed-in 3-piece bathroom, and a cold storage room,ideal for growing families or hosting guests. Elegant French doors open to a welcoming foyer, offering a grand first impression.Step outside into a private backyard oasis, complete with established perennial gardens, perfect for relaxing or entertaining. This home is ideally located within walking distance of the lakeshore, Burlington Central High,Primary School complex and provides easy access to the QEW , Highway 403, and popular destinations like Mapleview Mall. (id:59911)
Royal LePage Realty Plus
3794 Arbourview Terrace
Mississauga, Ontario
Cozy And Spacious 3BR 4Wr Detached Situated In The Prestigious Churchill Meadows Community .Bright And Open Concept Home Backing Into Ravine. Spacious Living & Dining. Large Separate Family Room. Ideal for relaxing and entertainment. Gourmet Kitchen features Quartz Counter &Breakfast Bar. Back Splash And Upgraded Steel Kitchen Appliances. Fridge (2024). Generous Sized Bedrooms. Primary Br Has W/I Closet And Ensuite Bath. Luxuriously Finished Basement With 4Pc Wr and laundry (Washing machine 2023). Plenty Of Storage. Main floor garage door access. Fully fenced backyard. A rare find. Close To Prestigious Schools, Parks, Community Center, Grocery, Shopping, Transit and highways. A perfect combination of elegance and practicality! (id:59911)
Royal LePage Signature Realty
188 Simmons Boulevard
Brampton, Ontario
7- Reasons Why you Will love this Home! 1) A Beautiful Home Nestled on Quiet and Mature Neighborhood of Madoc. 2) Very Near to transit, Schools, Parks, Trails, Golf Course, Trinity Common Mall & Highway 410. 3) Featuring many Upgrades like Pot-lights(2022), New Flooring (2022), Roof(2019), Furnace (2018) New Kitchen With Quartz Countertop/Backsplash (2022), New Washer Dryer. 4) Very Rare Extra Deep Lot of 188 Ft. 5) Separate Entrance to the Basement through Garage. 6) Finished Basement with an Extra Room and Washroom 7) All Brick Home. This Home offers a perfect Blend of Comfort, and functionality. ** This is a linked property.** (id:59911)
RE/MAX Realty Services Inc.
209 - 1 Rowntree Road
Toronto, Ontario
Amazing Location, This beautiful unit with 2 bedrooms, 2 washrooms and Ensuite Laundry, No Carpet, New Floors & Freshly Painted, Huge Balcony Walk Out from Master Bedroom & Living Room, Exclusive Locker Room, enjoy top-tier amenities including a fully equipped gym, indoor pool, sauna, squash and tennis courts, playground, party room, and 24/7 security with gated access. The community is known for its safety and security, with shopping centers conveniently located just steps Away.Dont miss this exceptional opportunity to own a luxurious condo in a prime Toronto location. Lots of Walking and Cycling trails, Grocery, Restaurants, Schools. Incredible Amenities (id:59911)
Homelife Superstars Real Estate Limited
2454 Willowburne Drive
Mississauga, Ontario
Welcome To This Beautifully Fully Renovated Detached Home Nestled In One Of Mississaugas Most Convenient And Sought-after Neighbourhoods Within The Top-ranked John Fraser Secondary School District.The Home Showcases Quality Finishes Throughout. Featuring Hardwood Floors, Elegant Porcelain Tiles In the Hallway, Kitchen, And Power Room, Gourmet Kitchen With Granite Countertop, Tastefully Updated Bathrooms With Quartz Countertops. The Functional And Versatile Layout Offers 4 Spacious Bedrooms Plus An Office On The Second Floor, Perfect For Hybrid Work Or Use As A 5th Bedroom. The Spacious Primary Room Has A Huge Walk-in Closet And A 5-PCs Master En-suite. The Finished Basement Has A separate Entrance, A Second Kitchen And A Full 3-PCs Bathroom Provides Great Potential For In-law Living Or Rental Income. Additional Features Include Enlarged Windows, 200 AMP Hydro Service, Stone Slab Paved Steps And Side-walks, And A Wood Deck In The Backyard, All Sitting On A 136.88 Feet Deep Lot. Offering Ample Outdoor Space For Relaxing Or Entertaining. Enjoy The Convenient Location. Walking Distance To Top-Ranked John Fraser Secondary School, Middlebury Elementary Schook, Thomas Middle School, Credit Valley Hospital, Erin Mills Town Center, Cineplex, Community Centre And Library, 6-min Drive To Streetsville GO Station, 10-min Drive To Square One Shopping Centre, 18-min Drive To Toronto Premium Outlets. And Just Mins Drive To Major HWYs: 403, 401, 407, and the QEW.This Is A Move-in-ready Home In A Family-friendly Community. Dont Miss The Opportunity To Make It Yours! Roof Replaced In 2023. Stone Slab Paved Steps And Side-walks Installed In 2021. Owned Water Heater. (id:59911)
RE/MAX Imperial Realty Inc.
79 Turtlecreek Boulevard
Brampton, Ontario
Beautiful, All Brick, Detached 4 Bedrooms, Plus 2 Bedrooms Finished Basement with Full washroom. Total 4 Washrooms. Sitting On a Premium lot 62 ft X152 ft. deep and located at the end of Quiet Cul-De-SAC.Huge deep driveway can park 8 cars easily.Fully upgraded,Well maintained home and proud of ownership. Good size home 2624 Sq.Ft. (As Per M.P.A.C). Thoroughly Upgraded every part of the house. Over $250k spent on recent upgrades: Kitchen (Waterfall counter tops, 2023 High end Bosch kitchen appliances),Washroom,Floors, Hardwood Floors On The Main Level, High Quality stainless steel appliances, countertops,Pot Lights, paint,Tiles,custom build front door.HUGE backyard. Newer roof. Newer eavestroughs and gutter guards. Outdoor pot lights with indoor timer. Walking distance to new LRT, Golf Cource, plaza with everything you need plus much more! This Home is In a Desired Location On the Brampton and Mississauga Border. Excellent Lay-out. Main Floor Offers Living/Dining, Family Room With Fireplace, W/O To Backyard. Minutes To 401/407/410, Parks, Schools, Public Transport, Shops.Walking to Paths,Park and Golf-Course. Shed at the back. (id:59911)
RE/MAX Real Estate Centre Inc.
404 - 60 Gulliver Road N
Toronto, Ontario
Ideal Starter Home ! Close To Public Transit With Easy Access To Hys 401/400. Also enjoy another 100sqft of Balcony Facing North to Scenic Ravine View. Boutique Style Condo Building With 24 Units. Easy Access To Shopping, Day Care, School, Medical Center, and TTC Stop, Parks, Community Centers, etc too many to mention. Quiet Building with very low turnover. (id:59911)
Royal LePage Signature Realty
173 Sunny Meadow Boulevard
Brampton, Ontario
Beautiful: 4 Bedroom Detached Home With W/Out Basement: Double Garage: Hardwood On Main Floor: Family Size Kitchen With Quartz Counter Top: Breakfast Area, Walk Out To Deck: Solid Oak Staircase: Master Bedroom 5 Pc. Ensuite, W/I Closet: Large Windows Allow For Plenty Of Natural Light, Creating A Bright And Welcoming Atmosphere Throughout The Space. Close To School, Park, Plaza, Transit, Hospital: The Neighbourhood Also Offers Nearby Walking Trails And Green Spaces, Perfect For Outdoor Activities And Relaxation. (id:59911)
RE/MAX Champions Realty Inc.
401 - 310 Burnhamthorpe Road
Mississauga, Ontario
Discover modern comfort at Grand Ovation Condos! This recently upgraded 2-bedroom + den, 2-bathroom unit offers 859 sq ft of stylish living. Featuring upgraded appliances in 2024, the home boasts a contemporary kitchen with elegant modern countertops, a central island, and updated cabinetry, complemented by sleek laminate flooring and elegant lighting. The master bedroom features a walk-in closet and ensuite bath, while the private balcony provides at ranquil retreat. One of the standout features of this unit is the exclusive private storage room, equipped with five (5) secure wire-cage lockers, a rare find gem providing exceptional space and organization for your personal belongings. This is in addition to your dedicated parking space, ensuring convenience and security. Residents will also enjoy top-tier amenities such as a gym, concierge, rooftop terrace, party room, BBQ areas, and guest suites. The location is unbeatable perfectly situated steps from Square One Shopping Centre, and public transit, with quick access to Highway 403. Plus, it's just minutes away from multiple grocery stores, offering ultimate convenience for everyday essentials. Don't miss out on this unique opportunity schedule your viewing today! (id:59911)
Property.ca Inc.
208 - 80 Port Street E
Mississauga, Ontario
Fully furnished ( comes complete with everything you need, just bring your suit case ) executive condo available for a 1-year lease in a premier Port Credit boutique residence. This 1500+ sq ft suite features a 335 sq ft terrace with a partial view of Lake Ontario, perfect for relaxing or entertaining. The open-concept design includes a modern kitchen with a breakfast bar, a spacious dining area, and a bright living room with large windows. The primary bedroom boasts a walk-in closet and a luxurious ensuite, while the second bedroom/office features a Murphy bed, plus a separate den for guests. Experience stylish, flexible living in one of Port Credits finest residences! (id:59911)
Keller Williams Real Estate Associates
53 Beechwood Crescent
Brampton, Ontario
Beautifully Maintained 3-Bedroom Detached Home on a 60-Foot Wide Lot in a Quiet Bramalea Neighborhood. This Home Features an Attached Garage and a Large Driveway with Parking for Up to 5 Vehicles. Recent Renovations and Upgrades Totaling Thousands Include New Wood Flooring, Pot Lights, and an Upgraded Kitchen with Quartz Countertops, Stainless Steel Appliances, and a Built-In Dishwasher. The Spacious Family Room Offers a Large Front Window and Sliding Doors Leading to a Private Backyard with a Heated Pool Powered by Solar Panels. The Finished Basement Includes a Separate Entrance and Ample Crawl Space Storage. Exterior Highlights Include Brick Interlocking and a Garden Shed. (id:59911)
RE/MAX Champions Realty Inc.
3293 Havenwood Drive
Mississauga, Ontario
Solid Bungalow on 60 Ft lot in desirable east Miss. This is the bungalow you've been waiting for. Functional accessible floorplan for seniors or ample space for growing family. Meticulously maintained by Orignial Owner. Home was customized by builder to add a double garage - rare, all other similar model have single car garage. Covered porch with access to garage add to the living space 3 seasons of the year. Super Clean and Bright! NO Carpets, gleaming hardwood, large principle rooms and perfect layout for family gatherings. Oversized patio doors leading to large backyard. Lower level has huge recreation room with gas fireplace and new vinyl flooring. 2nd large room has a wet bar that easily can be converted to kitchenette. Ample space for a large bedroom and den in lower level. Huge Cold Cellar for your preserves, wine or ample storage space. Step to Schools, Hwys, Shopping, easy and fast access to Toronto. 1 short bus ride to Kipling Station. Kitchen has a GAS HOOK up for stove and separate entrance. (id:59911)
Ipro Realty Ltd.
Upper - 100 North Carson Street
Toronto, Ontario
Available for lease, this 3-bedroom bungalow is located in the heart of Alderwood, offering bright and spacious interiors. Situated in a quiet, family-friendly neighborhood, this home is perfect for those seeking comfort and convenience. The property is ideally positioned with quick access to the QEW, Sherway Gardens Mall, Long Branch GO Station, local TTC routes, and Humber College Lakeshore Campus. Commutes are seamless, with downtown Toronto just 15 minutes away and the airport only 10 minutes. Surrounded by parks like Douglas Park and Alderwood Memorial Park, as well as shops, restaurants, banks, and recreational facilities, this home offers the perfect balance of urban convenience and community charm. (id:59911)
RE/MAX Experts
1603 - 3515 Kariya Drive
Mississauga, Ontario
Chic Boutique Condo having gracious views of the lake. This executive, renovated, open concept suite features elegant finishes throughout including: expansive windows, high ceilings, modern kitchen with granite countertop & under cabinet lighting, den for work-at-home lifestyle or potential 2nd bedroom, trendy lighting, B/I TV swivel & rich laminate flooring. Entertain on the spacious balcony overlooking greenery, Toronto Skyline & lake vies. Enjoy resort-style amenities including: concierge, pool, fitness room sauna, guest suite & party room. Superior proximity location to: Kariya Park, restaurants, shops, Square One, Highways + transit. Future LRT. Meticulously maintained. Shows to perfection. (id:59911)
Royal LePage Your Community Realty
2 - 110 Little Creek Road
Mississauga, Ontario
The Marquee 3 Bedrooms + Library, 4 Baths Townhome On The Park By Pinnacle Uptown With Unobstructed SW And East View, Has Its Own Privacy. Library Can Be Used As 4th Bedroom With Its Own Full Bathroom. Ultra Modern Look That Exudes Contemporary Elegance. Perfect Open Concept Layout Filled With Natural Light W Floor To Ceiling Windows Over looking Beautiful Creek & Park. Gas Fireplace In Living Room. Modern Eat-In Kitchen With Extended Huge Granite Countertop, Lots Of Cabinet & Pantry, W/O To Terrace W/Bbq Hook Up. Master Bedroom With 5 Pc Ensuite, His & Her Sinks & Walk In Closet. 9Ft Smooth Ceilings, Hardwood Floors Throughout & Oak Staircases W/Iron Pickets. Double Car Garage Has A Extra Storage Room With Direct Entry To House. Enjoy The Marquee Club Includes Outdoor Swimming Pool, Hot Tub, Gym, Party Room And Children's Playground. Steps To Park (Tennis Court and Children's Playground), Close To Square One, Great Schools, Shopping Centers, Groceries, Restaurants, Banks & Major Hwys! Easy Access To 403/401/407 & Future LRT! (id:59911)
Homecomfort Realty Inc.
12 Sugar Creek Lane
Brampton, Ontario
Excellent location.Real Gem.Beautifull,All Brick Detached 4 Bedrooms, Plus 3 Bedrooms Finished Basement with Separate Entrance.5 Washrooms.Two laudaries. On Premium lot almost 120 ft. deep.Fully upgraded,Well maintained home and ownership proud. Above Grade 2733 Sq.Ft. (As Per M.P.A.C). Approximately 4000 Sq.Ft. of living space. Thoroughly Upgraded every part of the house.Recent upgrades: Kitchen,Washroom,Floors, Broadloom, Hardwood Floors On The Main Level, High Quality stainless steel appliances, countertops,Pot Lights, paint,Tiles.Frech doors,HUGE backyard . Walking distance to new LRT, Golf Cource, plaza with everything you need plus much more! This Home is In A Desired Location On the Brampton and Mississauga Border. Excellent Lay-out. Main Floor Offers Living/Dining, Family Room With Fireplace, W/O To Backyard. Minutes To 401/407/410, Parks, Schools, Public Transport, Shops. (id:59911)
RE/MAX Real Estate Centre Inc.
377 Lauderdale Drive
Vaughan, Ontario
Located in one of Vaughan's most sought-after neighborhoods, this exceptional home offers approximately 2,700 sq. ft. Features include a grand double door entry opening to a stunning 18-foot open-to-above foyer and premium hardwood flooring throughout. Thoughtfully designed with a rare 3-bathroom layout on the second floor, including 2 bathrooms with double vanities. The primary ensuite features a glass shower enclosure. The modern kitchen boasts granite countertops, a center island, and is equipped with stainless steel appliances including range hood, refrigerator, dishwasher, washer, and dryer all approximately 3 years old. (id:59911)
Homelife Landmark Realty Inc.
57 - 280 Paradelle Drive
Richmond Hill, Ontario
Rarely Offered Stunning Freehold Townhome Nestled In The Highly Sought-After & Quiet Fountainbleu Estates Neighbourhood In Richmond Hill * Linked By Garage Only, Feels Like A Detached House * Over 2700 Sqft Of Living Space * Stone Veneer Exterior Front * This Elegant & Spacious Family-Sized Home Offering Both Stylish & Functionality: Formal Dining Room, Open Concept Family Room, Eat-in Modern Kitchen, 3 Spacial Bedrooms, Professional Finished Basement & Fully Fenced Backyard * 9 Ft Ceilings on Main * Hardwood Flooring & Pot lights Throughout Main & 2nd Floor * Granite Countertops, Upgraded Backsplash & Stainless Steel Appliances (Fridge, Stove, Range Hood, B/I Dishwasher) In Modern Kitchen * Gas Fireplace * Skylight & Large Window Bringing In Abundant Natural Light * Breakfast Area with Sliding Door Walk Out to Large Wood Deck * Open Spiral Staircase Across All 3 Levels * Primary Bedroom Features Cathedral Ceiling, a Spacious 5-Piece Ensuite with Glass Shower, Dual Sinks, Granite Countertop, and Large Walk In Closet * 2nd Floor Laundry Adds Functionality and Convenience * Professionally Finished Basement Includes Large Recreation Room, Gas Fireplace, Office, and 3-Piece Full Bathroom & Lots Of Storage * Double Car Garage Can Be Direct Accessed From Home & Fully Fenced Backyard (Separate Door At Back) * No Sidewalk 2 Driveway Parking Spaces * Ample Visitor Parking Space Just Few Steps Away * Walk to Ponds & Trails * Minutes to Bloomington GO Station & Other Amenities * Easy Access to Highways * Top Ranking Richmond Green SS, Alexander Mackenzie HS(Art) & Dr. G.W. Williams SS(IB) * Exquisite Craftsmanship and Attention to Detail, MUST SEE!! (id:59911)
Forest Hill Real Estate Inc.
611 Woodview Road
Burlington, Ontario
Rare opportunity in south Burlington's sought-after Dynes neighbourhood! Situated on a sprawling 65 x 115 ft lot, this charming 3-level side split is being offered for the first time by the original owners. Lovingly maintained for decades, this home offers a fantastic layout with endless potential for investors and families alike. The main living areas are spacious and functional, while the finished basement features a standalone fireplace that adds warmth and character — perfect for cozy nights or future redesign. A rear mudroom provides practical everyday access, and the five-car driveway with an additional garage makes parking a breeze. Set among tree-lined streets and just minutes from parks, schools, grocery stores, and highway access, this location is unbeatable for those looking to invest or create their dream home in a mature neighbourhood. Whether you're looking to renovate and flip or customize a forever home, this property offers the space, structure, and setting to make it happen. (id:59911)
Keller Williams Edge Realty
396 Main Street W
Grimsby, Ontario
Nestled among the orchards and located in Grimsby with scenic views of the Niagara Escarpment, this custom-built 2-storey home is as comfortable as it is beautiful. Built in 1968 with exceptional craftsmanship, it showcases timeless character and pride of ownership throughout. Flooded with natural light, the home features original pocket doors, coved and crown mouldings, wainscoting, and an updated kitchen that blends modern convenience with classic style. The dining room boasts an impressive wall-to-wall, floor-to-ceiling built-in china cabinet, while the cozy den includes a custom workstationideal for working from home. Enjoy the ambiance of both wood-burning and gas fireplaces, a spacious and charming living room, and a light filled sunroom perfect for year-round relaxation. The partially finished basement offers a cozy rec room and ample storage, while the main floor laundry room adds everyday convenience. With 4 generous bedrooms, 3 bathrooms, double car garage, updated flooring, elegant wall sconces, and inviting living spaces, this solid, well-built home offers comfort and beauty. (id:59911)
Royal LePage State Realty
606 - 8 Maison Parc Court
Vaughan, Ontario
Luxury Living in Lakeview Estates Chateau Park Condo building. Welcome to Chateau Park, where style meets convenience in the heart of Vaughan! This beautifully upgraded 1-bedroom, 1-bathroom condo offers a bright, open-concept layout designed for modern living. The practical kitchen features stainless steel appliances and a granite countertop, while the spacious bedroom boasts a large window that fills the space with natural light. Enjoy a private balcony with a stunning southwest view, perfect for relaxation. Additional features include ensuite laundry, premium flooring, and access to world-class amenities: outdoor swimming pool, sauna, whirlpool, exercise room, and meeting room. Prime location just steps to TTC, shopping centers, and a direct bus to the subway and York University. (id:59911)
Property.ca Inc.
34 Sussex Street S
Kawartha Lakes, Ontario
Spacious 2-Bedroom Unit in a Desirable Lindsay Neighborhood This bright and freshly painted 2-bedroom unit offers a private driveway and a welcoming covered porch. With large windows that let in plenty of natural light, it features a wide staircase for easy access. Ideally located close to schools, shopping, and other amenities. The unit also comes with separate hydro, ensuring added convenience and privacy. Water is shared 50/50 hydro is separate meters. Address is also known as 64 Glenelg Street which is where the driveway for the unit is. (id:59911)
RE/MAX Prime Properties
3505 - 195 Commerce Street
Vaughan, Ontario
Festival - Brand New Building (going through final construction stages) 1 Bedrooms / 1 bathrooms, facing South. Open concept kitchen living room 458sq.ft., ensuite laundry, stainless steel kitchen appliances included. Engineered hardwood floors, stone counter tops. **EXTRAS** Built-in fridge, dishwasher, stove, microwave, front loading washer and dryer, existing lights, AC, hardwood floors, window coverings. (id:59911)
RE/MAX Urban Toronto Team Realty Inc.
45 Gandhi Lane
Markham, Ontario
Discover Unparalleled Luxury in This Stunning 4-Bedroom, 5-Bathroom Townhouse, Ideally Situated in the Sought-After Hwy 7/Bayview Area. This Sun-Filled Gem Features an Open-Concept Design Enhanced by 9-Ft Smooth Ceilings on Every Floor, Large Windows Throughout, and Elegant Flooring & Crown Moulding. The Gourmet Kitchen Is a Highlight, Featuring Quartz Countertops, Built-in S/S Appliances, a Bright Breakfast Area, and a Large Walk-in Pantry. Enjoy the Spacious Primary Bedroom With Its Own Ensuite and Private Balcony. Additional Amenities Include a Finished Basement With an Large Ensuite Recreational Area and Laundry Room, an Oak Staircase With Iron Pickets, Pot Lights, and a Huge Terrace Complete With a Gas BBQ Line. With Close Proximity to Public Transit, Shopping Plazas, Restaurants, Schools, Parks, Go Train, and Hwy 404/407, This Home Offers Both Luxury and Convenience. **EXTRAS** S/S Kitchenaid Fridge; B/I Microwave, Oven, Cook-Top, Dish Washer, Winery Fridge; Range-Hood, W&D, Ring Doorbell. All Window Coverings. Maintenance Fee Covers: Unlimited Basic Internet, Lawn, Window & Roof Maintenance, Snow Shovel. (id:59911)
Homelife Landmark Realty Inc.
10 Grieve Street
Georgina, Ontario
A Newly Constructed Cedar Ridge Home By Delpark Homes Cedar Ridge. This Spacious 4-Bedroom Home And Has Never Been Lived In-It's A Brand New Property Straight From The Builder, Complete With Upgrades. Enjoy The Convenience Of Main Floor Laundry. Just 5 mins From the Beautiful Beaches & Lake Simcoe! Sun Filled, Open Concept Step Inside to the high Ceiling Foyer Leading to a Great Dining and Living Area! Beautiful Kitchen W/ Granite Counters, S/S Appliances & Breakfast Area W W/O to Yard *Great Size Bedrooms. Primary W/ 5pc Ensuite & W/I Closet. *Never Before Lived-In and Brand new! (id:59911)
Homelife/future Realty Inc.
5 Beebe Crescent
Markham, Ontario
Beautifully renovated Regalcraft 4 bedroom detached home nestled in desirable Wismer Commons * over 3000 sqft (Legacy Wismer 2 Lyon) plus unfinished basement * fresh new painting * 4 nice sized bedrooms * 9 ft ceilings on main floor, 10 ft ceiling library * rarely offered 2 family rooms design, upper level family room(12 ft ceiling) walk out to large covered balcony * smooth ceilings thru-out * upgraded cabinets, ceramic backsplash & granite countertop in family sized kitchen * new pot lights * oak staircase * espresso oak hardwood floor In living/dining/library/2 family rooms & 2nd floor hallway * Cat 5 Internet cables * frameless glass shower in 5 pcs primary bedroom ensuite * extra large windows bring ample natural light into open & airy 9 ft ceilings basement * fully fenced large south exposure backyard perfect to gardening * long driveway * steps to parks & schools * walking distance to the Go station, Shoppers Drug Mart, Food Basics, Home Depot, PetSmart, banks & restaurants. **EXTRAS** Top ranking Donald Cousens PS(231/3021) & Bur Oak HS(11/746) * new roof(2023) * well-maintained by original owner * very friendly & safe neighbourhood * absolutely ready to move in! (id:59911)
Forest Hill Real Estate Inc.
2905 - 195 Commerce Street
Vaughan, Ontario
Festival - Brand New Building (going through final construction stages) 1 Bedrooms / 1 bathrooms, facing South. Open concept kitchen living room 458sq.ft., ensuite laundry, stainless steel kitchen appliances included. Engineered hardwood floors, stone counter tops. **EXTRAS** Built-in fridge, dishwasher, stove, microwave, front loading washer and dryer, existing lights, AC, hardwood floors, window coverings. (id:59911)
RE/MAX Urban Toronto Team Realty Inc.
131 Milestone Crescent
Aurora, Ontario
Welcome to this bright, impeccably renovated three-bedroom townhouse in the heart of Aurora Village. Featuring a versatile multi-level layout, the spacious living room offers a seamless walkout to your private outdoor garden. Enjoy modern touches throughout, including pot lights and sleek laminate flooring. The gourmet kitchen is a chef's dream, complete with granite countertops, a breakfast bar, and a copy eating area. The primary bedroom comes with its own ensuite bath for added convenience. Located on a family-friendly, well managed complex, this home offers a peaceful retreat on a quiet street, with amenities like an outdoor pool and visitor parking. The neighborhood is safe, with top-rated schools just a 3 minute walk away. Easy access to public transit, nearby shops, and a playground just 5 minutes away on foot. For nature lovers, Sheppard's Bush Conservation Area is a 5 minute drive. The direct bus to the GO Train Station. Downtown Aurora is a leisurely 15 minute walk away. Pet friendly (with up to 2 pets allowed) and BBQ's permitted, the property also boasts recent updates, including new doors, windows, and a roof (installed in 2016). This is truly a wonderful place to call home! (id:59911)
Ipro Realty Ltd.
3548 Concession Road 7 Road
Clarington, Ontario
Beautiful Country Farm! Charming 3-bedroom Century Home situated on Approx 32 Acres with a year-round creek. Barn is approx 40x80ft, 3 paddocks, 2nd garage with hydro. Country Kitchen with Hardwood flooring. Window above sink overlooking yard. Breakfast bar and open to Dining Room. Sunfilled Living Room with Large Windows and Hardwood Flooring. Two Bedrooms on the second floor have His/Her closets and a shared Ensuite. All Bedrooms have hardwood flooring. Bright Basement with above-grade windows Features a Cozy recreational room. Main floor Laundry Room. **EXTRAS** Savor the peaceful views from the Large Front Porch, Explore nature along the stream or Enjoy Livestock/pets in the Barn. The Possibilities are endless. Barn is approximately 40X80 feet , 3 Paddocks, 2nd Garage with Hydro (id:59911)
Homelife Landmark Realty Inc.
1578 Honey Locust Place
Pickering, Ontario
Welcome to this breathtaking Rosebank model home, located in the highly sought-after Mulberry neighborhood. Offering over 3,000 square feet of luxurious living space, this residence is a perfect blend of elegance and modern comfort. The open-concept design, highlighted by soaring 10-foot ceilings, creates an expansive and airy atmosphere throughout. Step into serene views of lush green space provide both tranquility and seclusion. The chef-inspired kitchen is equipped with top-of-the-line appliances, ideal for both everyday meals and entertaining guests. With its impeccable craftsmanship and sophisticated design, this home is a true standout. Don't miss your chance to own this extraordinary property! (id:59911)
Royal LePage Ignite Realty
1557 Midland Avenue
Toronto, Ontario
Exceptional, Top-to-Bottom custom-designed, Fully furnished, Brand-new corner Block Freehold Townhome in MILA Master Plan Community by Madison Group. Comfort in this mind-blowing Unit with brand-new everything "as-is" on Main Flr, 2nd Flr, 3rd Flr: all included in the Listing Price. No staging/makeup, all natural & real, Custom-designed for your luxury living, must see to believe. Bright, spacious 4-Bedroom, 4-Washroom, 2-Balcony, 2-Entrance providing Ample Space & Comfort. This luxury home offers 9' high, smooth ceiling throughout, and over 2000 sqft of living space, excluding the basement. Lots of Optional Upgrades & extras worth $53,000+ were spent by the Seller. Upgraded package with Main FLR 4th Bedroom,5PC Full-Bathroom, Straight Kitchen with 4PC SS Appliances & much more. Fantastic Open-Concept Design seamlessly connects the Living, Family, Kitchen, & Dining Areas. Centrally Air-conditioned, Modern custom-designed heat-and moisture-resistant Window Blinds by Home Decorators Collection & Floor-to-Ceiling Large Windows give this entire Townhome tons of Daylight. Master Bedroom Suite with attached 5PC full Bathroom has oversized Walk-in Closet & Wardrobe. En-suite Standing Shower with Framed Glass Enclosure has seating Accessible facility. Upgraded & Enlarged Basement Window,3PC basement Bathroom Rough-In, Finished Garage with newly built Stairs, plus Separate-Entrance-to-Basement from Garage Side is Ideal for Rental-IncomePotential. Super Convenient Location w TTC at the doorstep, 24/7 Bus Access w multiple Bus Stop within few steps. Grocery,Plaza,Bank,Medical,Restaurant,Shopping,School,Mosque,Temple,Church all within Walking Distance. 5min to Kennedy/Scarboro Subway/Go Stn, Upcoming Sheppard LRT,Eglinton LRT, 20 min to Downtown Toronto. Close to all Amenities & Attractions. Vibrant community surrounded by multiple Park,Playground,Recreational Facilities. Great Schools/Colleges are all nearby. $0 Fee. Your ideal living in a prime location is waiting for you! (id:59911)
Right At Home Realty

