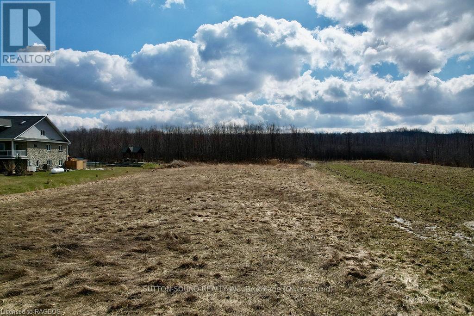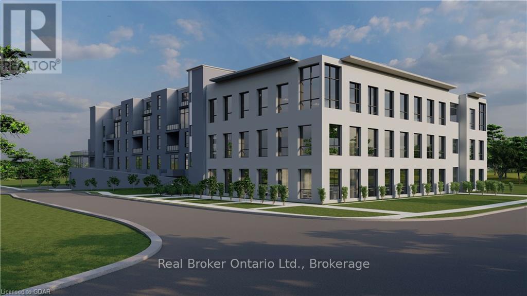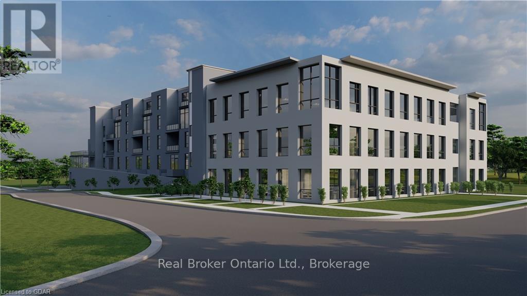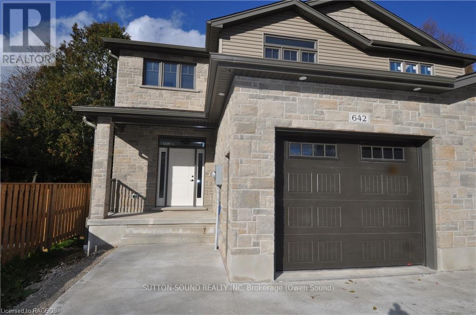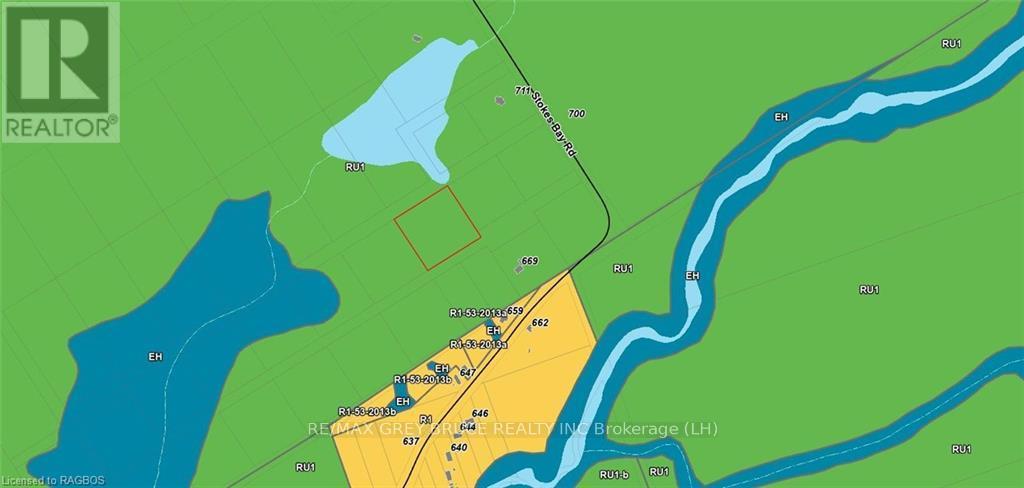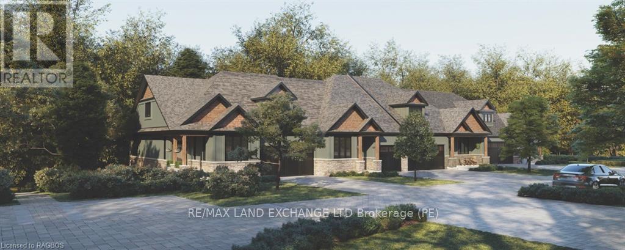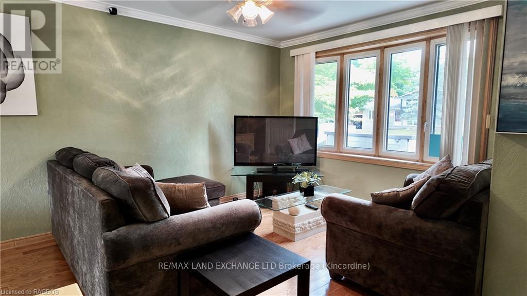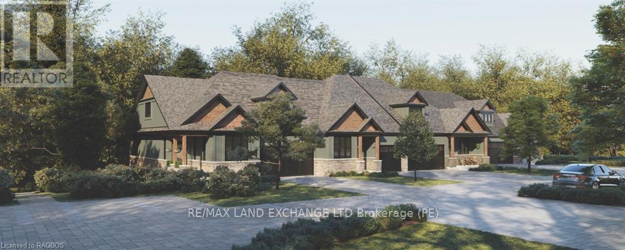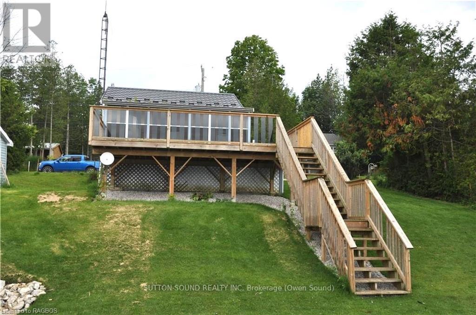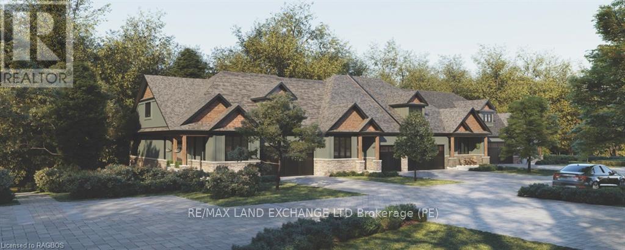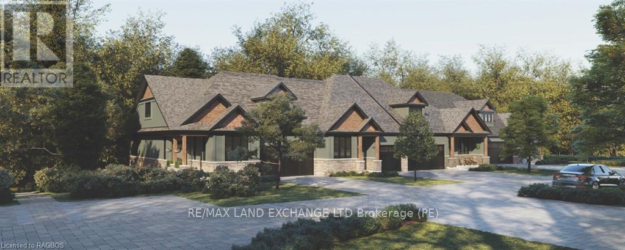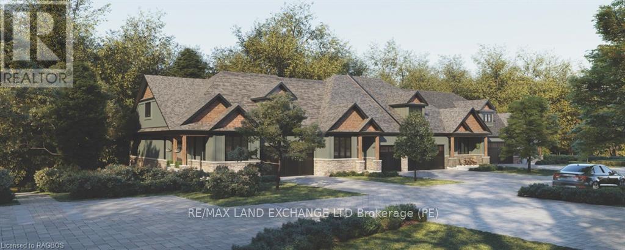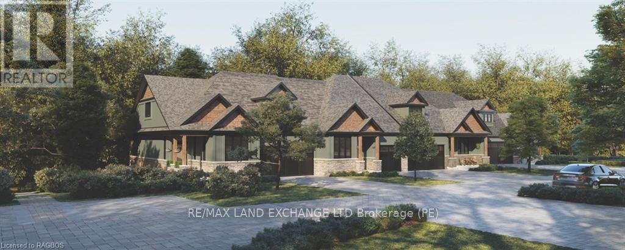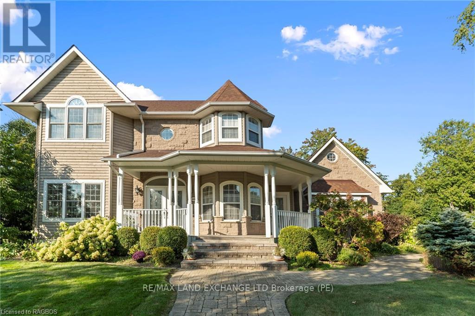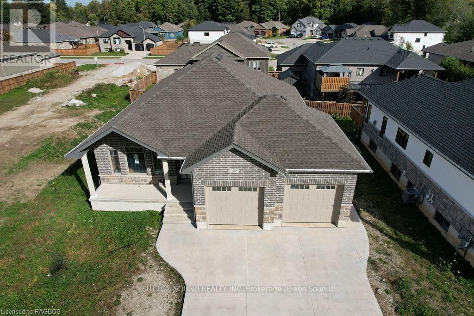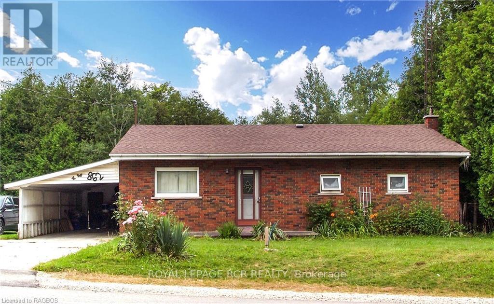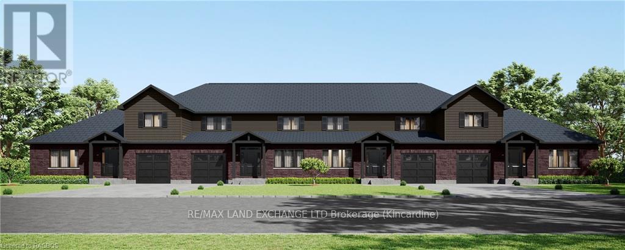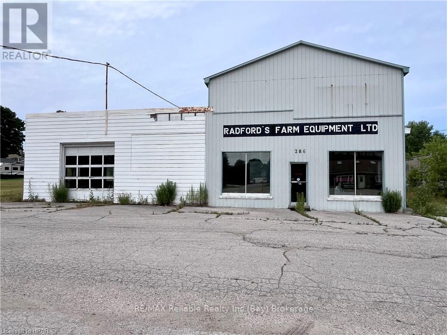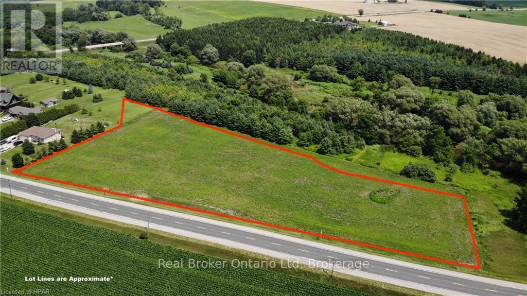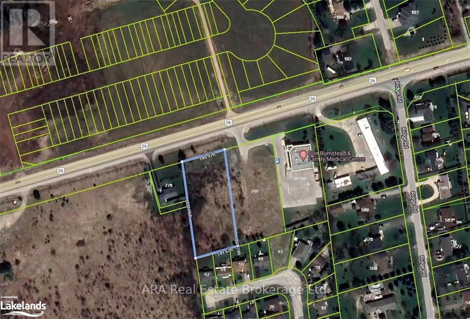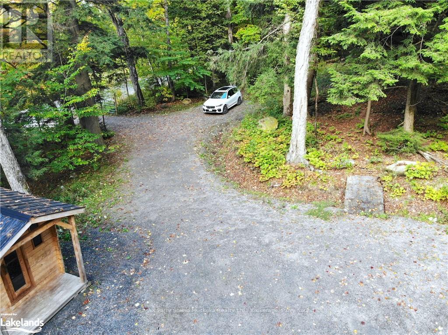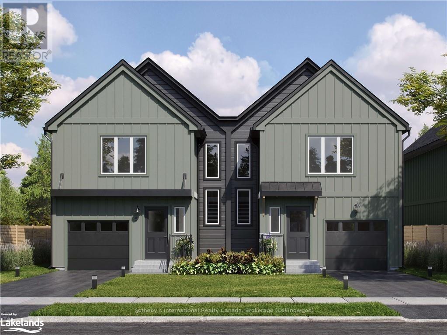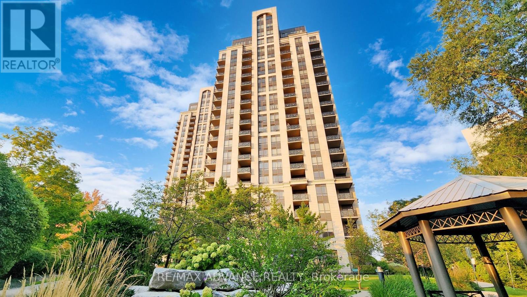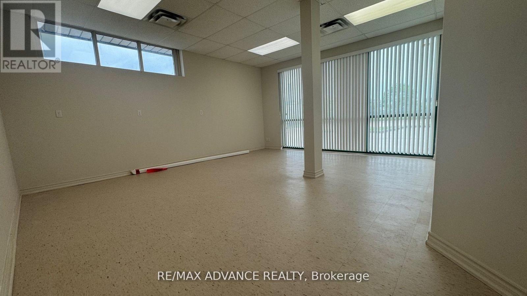Pt Lt 17 Concession Road A
Meaford, Ontario
Annan / Leith is an area of high demand. The property has a driveway and a culvert. The property is relatively flat with trees at the back of the property. You are close to Owen Sound, Shopping, Hospital Junior A Hockey, Ainsley Conservation, Hibou Park, and the boat launch at Leith. Coffin Ridge Winery is less than 10 minutes away. Owen Sound is less than 20 minutes away. Blue Mountains and downhill skiing are 40 minutes away, and Toronto is under 3 hours. Tons of trails for cross-country skiing, ATVing, Snowmobiling, and so much more. Don't miss this opportunity! (id:59911)
Sutton-Sound Realty
402 - 1020 Goderich Street
Saugeen Shores, Ontario
Welcome to Powerlink Residences, an exclusive boutique condominium in the heart of Port Elgin's thriving community. This stunning building features 18 modern suites, thoughtfully designed for a convenient and connected lifestyle, ranging from 1,200 to 1,830 sq ft. With 40% already sold out and 6 new units just added, now is the perfect time to secure your place in this highly sought-after development. Among these luxurious suites is a spacious two-storey unit, offering an open-concept living/dining area that seamlessly connects to a generous balcony perfect for entertaining or relaxing while enjoying the views of the lake. The stylish kitchen, complete with a breakfast bar, quartz countertops, and ample counter space, caters to your culinary adventures. The main floor also features two well-sized bedrooms, a full bathroom, and a mechanical/laundry room, ensuring functionality and comfort. Upstairs, discover a versatile flex space ideal for a home office or lounge. The expansive master bedroom is a true sanctuary with a large closet and easy access to an ensuite bathroom. A second private balcony adds to the suite's charm, providing a peaceful outdoor retreat. All units at Powerlink Residences boast luxurious finishes, including full-tile showers, contemporary trim, and high-efficiency lighting, heating, and cooling. Each suite is customizable to fit your lifestyle, with select units offering an optional three-bedroom loft layout. Residents will enjoy building amenities such as covered parking, secure entry, a state-of-the-art elevator, storage lockers, and a multi-use area. Condo fees cover a comprehensive range of services, including building insurance, maintenance, garbage removal, landscaping, parking, and more. Powerlink Residences is just a 20-minute drive from Bruce Power, offering unmatched quality and value in Saugeen Shores. Don't miss your chance to be part of this exciting new development! (id:59911)
Real Broker Ontario Ltd.
404 - 1020 Goderich Street
Saugeen Shores, Ontario
Welcome to Powerlink Residences, an exclusive boutique condominium in Port Elgin’s growing community. Designed for a convenient, connected lifestyle, this stunning building features 18 modern suites ranging from 1,200 to 1,830 sq ft, each crafted for comfort and style. With 40% already sold out and 6 new units just added, now is the perfect time to secure your spot in this highly sought-after development. Step into this exquisite unit featuring an expansive open-concept living and dining area, perfect for both entertaining and everyday comfort. The sleek, modern kitchen is fully equipped for all your culinary needs. Enjoy two spacious bedrooms, including a primary suite with a walk-in closet and a luxurious ensuite bathroom. The second bedroom offers flexibility, ideal for a guest room, home office, or family space. With an additional full bathroom, in-suite laundry/mechanical room, and a private balcony for relaxing mornings and evenings, this unit is designed for both convenience and style. All units boast luxurious finishes, including quartz countertops, full tile showers, contemporary trim, and high-efficiency lighting, heating, and cooling. Each suite is customizable to fit your lifestyle. Select units even offer an optional three-bedroom loft layout. Building amenities include covered parking, secure entry, a state-of-the-art elevator, storage lockers, and a versatile multi-use area. Residents also enjoy easy access to Powerlink Offices on-site. Condo fees cover building insurance, maintenance, garbage removal, landscaping, management, parking, roof, snow removal, and window care. Powerlink Residences is a 20-minute drive from Bruce Power and offers unmatched quality and value in Saugeen Shores. Don't miss your chance to be part of this exciting new development! (id:59911)
Real Broker Ontario Ltd.
642 8th Street W
Owen Sound, Ontario
Fantastic location! 2 story semi-detached home located on a quiet street close to Hillcrest and West Hill Schools. Walking distance to many amenities including a grocery store and a drug store. Over 2500 square feet the house features a large great room with fireplace and walkout to a large pressure treated deck. Kitchen is large with an island and quartz counter top. There's hardwood flooring throughout the main level and upstairs hallway. The bathrooms and laundry room are ceramic tile. Master ensuite has acrylic shower and quartz counter top. Bedrooms and downstairs family room are carpet. 4 piece family bathroom and 3 piece lower level bathroom have laminate counter tops. 4th bedroom is located in lower level. Laundry room has cupboards an laminate countertop. Your choice of fireplace in the main floor living room or the lower level family room. Fully covered front porch, concrete drive and walkway to front door. Finished garage with automatic door opener. Shouldice stone exterior on majority of front and around entire main level. 10' x 12' pressure treated deck in back. High efficiency gas, forced air furnace. Heat recovery ventilation system exhausting the air from bathrooms, laundry and kitchen. Central air conditioning. Fully sodded yard. (id:59911)
Sutton-Sound Realty
Pt Lt 1 Con 3 Wbr Pt 18 No Name
Northern Bruce Peninsula, Ontario
This non buildable vacant lot consists of 2.2 acres (measuring 330 feet x 294 feet) in Stokes Bay. It is a vacant lot, and not a building lot. It is good for wildlife, birdwatching, etc. Can you build on it? No. NO ROAD ACCESS which means you cannot drive to it. NO BUILDING PERMIT AVAILABLE. - means you cannot get a permit to build on it. Taxes: $232.00. Feel free to contact the municipality at 519-793-3522 ext 226. Please reference Roll Number: 410966000202619. (id:59911)
RE/MAX Grey Bruce Realty Inc.
22 - 20 Cedar Creek
Saugeen Shores, Ontario
Welcome to the White Oak model, an interior unit.. Boasting 1171 sq. ft. on the main floor and an additional 463 sq. ft. of finished walkout basement space, this home offers room to live, work, and relax. Standard 9-foot ceilings on the main floor and over 8-foot ceilings in the basement enhance the sense of openness throughout. Built by Alair Homes, renowned for superior craftsmanship; Cedar Creek features 25 thoughtfully designed townhomes that combine modern living with the tranquillity of a forested backdrop. Choose your personal selections and finishes effortlessly in our presentation room, designed to make the process seamless. Cedar Creek offers four stunning bungalow and bungalow-with-loft models. Each home includes: A spacious main-floor primary bedroom, full walkout basements for extended living space, and expansive decks overlooking the treed surroundings. These homes are part of a vacant land condo community, which means you enjoy the benefits of a freehold townhome with low monthly condo fee (under $200). The fee covers private road maintenance, garbage pick-up, snow removal, and shared green space. The community is a walkable haven featuring winding trails, charming footbridges, and bubbling creeks woven throughout the landscape. Nature is not just a feature here its part of everyday life. Located in Southampton, within beautiful Saugeen Shores, you'll enjoy year-round access to endless beaches and outdoor adventures, unique shops and local cuisine, a vibrant cultural scene with events for every season, and amenities, including a hospital right in town. These homes are Net-Zero ready, ensuring energy-efficient, sustainable living. Features like EV charger readiness reflect forward-thinking design paired with timeless craftsmanship. Additional Notes: Assessment/property taxes TBD. HST is included in price, provided the Buyer qualifies for the rebate and assigns it to the builder on closing. Measurements from builder's plans.. (id:59911)
RE/MAX Land Exchange Ltd.
1097 Williamsburg Street
Kincardine, Ontario
Nestled on a serene dead-end street, this charming 4-level side split home with attached garage offers a perfect blend of comfort and versatility. Currently utilized as a primary residence with an integrated granny suite featuring a separate entrance, this property is ideal for multigenerational living or as an income generating space. With 3+1 bedrooms and 2 full bathrooms there is ample room for family and guests. The layout enhances privacy while fostering a cozy atmosphere. Enjoy the convenience of nearby walking trails and shopping, making daily errands and recreational activities accessible. The home boasts generous parking options ensuring that visitors and residence have plenty of space. Step outside to a large deck at the back, perfect for entertaining friends and family or simply enjoying quiet times outdoors. This property is a real gem for those seeking a peaceful yet convenient lifestyle. (id:59911)
RE/MAX Land Exchange Ltd.
20 - 27 Cedar Creek
Saugeen Shores, Ontario
Welcome to the Yellow Birch model, an exterior unit with loft. Boasting 2154 sq. ft. on the main floor/loft and an additional 888 sq. ft. of finished walkout basement space, this home offers room to live, work, and relax. Standard 9-foot ceilings on the main floor and over 8-foot ceilings in the basement and loft enhance the sense of openness throughout. Built by Alair Homes, renowned for superior craftsmanship; Cedar Creek features 25 thoughtfully designed townhomes that combine modern living with the tranquillity of a forested backdrop. Choose your personal selections and finishes effortlessly in our presentation room, designed to make the process seamless. Cedar Creek offers four stunning bungalow and bungalow-with-loft models. Each home includes: A spacious main-floor primary bedroom, full walkout basements for extended living space, and expansive decks overlooking the treed surroundings. These homes are part of a vacant land condo community, which means you enjoy the benefits of a freehold townhome with low monthly condo fee (under $200). The fee covers private road maintenance, garbage pick-up, snow removal, and shared green space. The community is a walkable haven featuring winding trails, charming footbridges, and bubbling creeks woven throughout the landscape. Nature is not just a feature here its part of everyday life. Located in Southampton, within beautiful Saugeen Shores, you'll enjoy year-round access to endless beaches and outdoor adventures, unique shops and local cuisine, a vibrant cultural scene with events for every season, and amenities, including a hospital right in town. These homes are Net-Zero ready, ensuring energy-efficient, sustainable living. Features like EV charger readiness reflect forward-thinking design paired with timeless craftsmanship. Additional Notes: Assessment/property taxes TBD. HST is included in price, provided the Buyer qualifies for the rebate and assigns it to the builder on closing. Measurements from builder's plans.. (id:59911)
RE/MAX Land Exchange Ltd.
38 Islandview Drive
South Bruce Peninsula, Ontario
This charming three-season lakefront cottage on Chesley Lake offers a perfect getaway for recreational water sports, fishing, boating, and swimming. The cottage features two bedrooms, a kitchen, a bathroom, a living room, and a bonus room/enclosed sunroom with a fantastic lake view. The newer deck off the sunroom is ideal for enjoying meals, spending time with family and friends, or simply relaxing. The cottage and boathouse both boast a "Superior Steel Roofing System" metal roof, installed just four years ago. The boathouse, measuring 12' x 20', includes an overhead door, a poured concrete floor, hydro, and extra storage in the loft, offering great potential. Don't miss this opportunity to own a piece of waterfront property on beautiful Chesley Lake! Property being Sold AS IS WHERE IS as Seller has never lived in the property. (id:59911)
Sutton-Sound Realty
15 - 17 Cedar Creek
Saugeen Shores, Ontario
Welcome to the Red Cedar, an interior unit with loft. Boasting 2132sq. ft. on the main floor/loft and an additional 939 sq. ft. of finished walkout basement space, this home offers room to live, work, and relax. Standard 9-foot ceilings on the main floor and over 8-foot ceilings in the basement and loft enhance the sense of openness throughout. Built by Alair Homes, renowned for superior craftsmanship; Cedar Creek features 25 thoughtfully designed townhomes that combine modern living with the tranquillity of a forested backdrop. Choose your personal selections and finishes effortlessly in our presentation room, designed to make the process seamless. Cedar Creek offers four stunning bungalow and bungalow-with-loft models. Each home includes: A spacious main-floor primary bedroom, full walkout basements for extended living space, and expansive decks overlooking the treed surroundings. These homes are part of a vacant land condo community, which means you enjoy the benefits of a freehold townhome with low monthly condo fee (under $200). The fee covers private road maintenance, garbage pick-up, snow removal, and shared green space. The community is a walkable haven featuring winding trails, charming footbridges, and bubbling creeks woven throughout the landscape. Nature is not just a feature here its part of everyday life. Located in Southampton, within beautiful Saugeen Shores, you'll enjoy year-round access to endless beaches and outdoor adventures, unique shops and local cuisine, a vibrant cultural scene with events for every season, and amenities, including a hospital right in town. These homes are Net-Zero ready, ensuring energy-efficient, sustainable living. Features like EV charger readiness reflect forward-thinking design paired with timeless craftsmanship. Additional Notes: Assessment/property taxes TBD. HST is included in price, provided the Buyer qualifies for the rebate and assigns it to the builder on closing. Measurements from builder's plans.. (id:59911)
RE/MAX Land Exchange Ltd.
18 - 23 Cedar Creek
Saugeen Shores, Ontario
Welcome to the Silver Maple model, an interior unit. Boasting 1425 sq. ft. on the main floor and an additional 952 sq. ft. of finished walkout basement space, this home offers room to live, work, and relax. Standard 9-foot ceilings on the main floor and over 8-foot ceilings in the basement enhance the sense of openness throughout. Built by Alair Homes, renowned for superior craftsmanship; Cedar Creek features 25 thoughtfully designed townhomes that combine modern living with the tranquillity of a forested backdrop. Choose your personal selections and finishes effortlessly in our presentation room, designed to make the process seamless. Cedar Creek offers four stunning bungalow and bungalow-with-loft models. Each home includes: A spacious main-floor primary bedroom, full walkout basements for extended living space, and expansive decks overlooking the treed surroundings. These homes are part of a vacant land condo community, which means you enjoy the benefits of a freehold townhome with low monthly condo fee (under $200). The fee covers private road maintenance, garbage pick-up, snow removal, and shared green space. The community is a walkable haven featuring winding trails, charming footbridges, and bubbling creeks woven throughout the landscape. Nature is not just a feature here its part of everyday life. Located in Southampton, within beautiful Saugeen Shores, you'll enjoy year-round access to endless beaches and outdoor adventures, unique shops and local cuisine, a vibrant cultural scene with events for every season, and amenities, including a hospital right in town. These homes are Net-Zero ready, ensuring energy-efficient, sustainable living. Features like EV charger readiness reflect forward-thinking design paired with timeless craftsmanship. Additional Notes: Assessment/property taxes TBD. HST is included in price, provided the Buyer qualifies for the rebate and assigns it to the builder on closing. Measurements from builder's plans.. (id:59911)
RE/MAX Land Exchange Ltd.
14 - 15 Cedar Creek
Saugeen Shores, Ontario
Welcome to the White Oak, an interior unit backing onto mature trees. Boasting 1171 sq. ft. on the main floor/loft and an additional 463 sq. ft. of finished walkout basement space, this home offers room to live, work, and relax. Standard 9-foot ceilings on the main floor and over 8-foot ceilings in the basement enhance the sense of openness throughout. Built by Alair Homes, renowned for superior craftsmanship; Cedar Creek features 25 thoughtfully designed townhomes that combine modern living with the tranquillity of a forested backdrop. Choose your personal selections and finishes effortlessly in our presentation room, designed to make the process seamless. Cedar Creek offers four stunning bungalow and bungalow-with-loft models. Each home includes: A spacious main-floor primary bedroom, full walkout basements for extended living space, and expansive decks overlooking the treed surroundings. These homes are part of a vacant land condo community, which means you enjoy the benefits of a freehold townhome with low monthly condo fee (under $200). The fee covers private road maintenance, garbage pick-up, snow removal, and shared green space. The community is a walkable haven featuring winding trails, charming footbridges, and bubbling creeks woven throughout the landscape. Nature is not just a feature here its part of everyday life. Located in Southampton, within beautiful Saugeen Shores, you'll enjoy year-round access to endless beaches and outdoor adventures, unique shops and local cuisine, a vibrant cultural scene with events for every season, and amenities, including a hospital right in town. These homes are Net-Zero ready, ensuring energy-efficient, sustainable living. Features like EV charger readiness reflect forward-thinking design paired with timeless craftsmanship. Additional Notes: Assessment/property taxes TBD. HST is included in price, provided the Buyer qualifies for the rebate and assigns it to the builder on closing. Measurements from builder's plans. (id:59911)
RE/MAX Land Exchange Ltd.
16 - 19 Cedar Creek
Saugeen Shores, Ontario
Welcome to the Yellow Birch model, an exterior unit. Boasting 1393 sq. ft. on the main floor and an additional 942 sq. ft. of finished walkout basement space, this home offers room to live, work, and relax. Standard 9-foot ceilings on the main floor and over 8-foot ceilings in the basement enhance the sense of openness throughout. Built by Alair Homes, renowned for superior craftsmanship; Cedar Creek features 25 thoughtfully designed townhomes that combine modern living with the tranquillity of a forested backdrop. Choose your personal selections and finishes effortlessly in our presentation room, designed to make the process seamless. Cedar Creek offers four stunning bungalow and bungalow-with-loft models. Each home includes: A spacious main-floor primary bedroom, full walkout basements for extended living space, and expansive decks overlooking the treed surroundings. These homes are part of a vacant land condo community, which means you enjoy the benefits of a freehold townhome with low monthly condo fee (under $200). The fee covers private road maintenance, garbage pick-up, snow removal, and shared green space. The community is a walkable haven featuring winding trails, charming footbridges, and bubbling creeks woven throughout the landscape. Nature is not just a feature here its part of everyday life. Located in Southampton, within beautiful Saugeen Shores, you'll enjoy year-round access to endless beaches and outdoor adventures, unique shops and local cuisine, a vibrant cultural scene with events for every season, and amenities, including a hospital right in town. These homes are Net-Zero ready, ensuring energy-efficient, sustainable living. Features like EV charger readiness reflect forward-thinking design paired with timeless craftsmanship. Additional Notes: Assessment/property taxes TBD. HST is included in price, provided the Buyer qualifies for the rebate and assigns it to the builder on closing. Measurements from builder's plans.. (id:59911)
RE/MAX Land Exchange Ltd.
169 Trillium Drive
Saugeen Shores, Ontario
Beautiful custom-built home situated on a generous private lot in one of Saugeen Shores most sought-after neighbourhoods. Welcome to 169 Trillium Drive, an elegant two story home with 4+1 spacious bedrooms, including a primary suite with walk-in closet and luxurious 5pc. ensuite, and 4 baths (ensuite included). This sprawling home offers approx. 4000 square feet of living space including the finished basement which has the 5th bedroom and a full 3pc bathroom and a rec room. The very large storage area/utility room has a walkup to the triple car garage. There is also a bonus area over the garage that has additional office or family room space and additional sleeping area for guests or extended family. On the main level, enjoy a gourmet kitchen with separate formal dining room with access to the newer sunroom (21' x 11'), a formal sitting room, large living room, and a main level bedroom (which would also make a great office or den). There are two walkouts leading to a private pool area with updated decking and fencing. The attached triple car garage provides tons of extra storage space and stairs to the basement along with a triple wide driveway with parking for 6 vehicles. All of the baths have heated floors for your comfort. This home truly must be seen to be appreciated! (id:59911)
RE/MAX Land Exchange Ltd.
385 6th Avenue W
Owen Sound, Ontario
Discover the comfort and stylish living in this beautifully designed 1437 square foot main floor bungalow located in the heart of a desirable neighborhood. With 2 bedrooms on the main floor and an additional 2 in the fully finished lower level, this home offers an inviting and spacious retreat for all. As you step inside, the warmth of the space is immediately apparent, complemented by 9' main floor ceilings and hardwood flooring throughout, except where ceramic tile graces the baths and laundry room. A direct vent fireplace, surrounded by a painted mantel, sets the tone for cozy gatherings, and the option for its placement on the main floor or in the basement offers flexibility. The heart of the home, the kitchen, boasts a quartz countertop island and seamlessly flows into the covered 8' x 16' back deck, providing an ideal space for both casual and formal entertaining. The master ensuite is a sanctuary with a tiled shower and a freestanding acrylic tub, offering a perfect retreat after a long day. Additional features elevate this property, including a fully finished insulated 2-car garage, concrete driveway, and walkways. The designer Shouldice stone exterior exudes curb appeal, while the thoughtful details, such as rough-in central vac and a heat recovery ventilation system, contribute to the home's overall functionality. The lower level is a haven unto itself with carpeted bedrooms, a family room, and an 8'6" ceiling height, creating an inviting space for relaxation. The practical elements, like a cold room below the front covered porch and concrete walkways from the driveway to the front porch and side garage door, showcase the attention to detail that defines this residence. This home is not just a living space; it's a lifestyle. With a high-efficiency forced air natural gas furnace, central air conditioning, and a fully sodded yard, every aspect of comfort and convenience has been carefully considered. (id:59911)
Sutton-Sound Realty
862 24th Avenue
Hanover, Ontario
There is plenty of opportunity for this home and property. Located on almost one acre (0.91 acres), this property at the edge of Hanover is close to many amenities and surrounded by a new subdivision. You can enjoy the benefits of a private setting, or potentially sever or subdivide the lot. The bungalow with walk-out basement is currently used as an up and down duplex, but could easily be converted back to a single-family home. The property features a blend of open area at the front and some mixed bush at the back. The circular driveway makes entering and leaving the property easy, plus there is a separate 20’ x 28’ garage/shop with hydro, as well as a storage shed. An attached carport on the main level provides room for a large vehicle and on the lower level a built-on wood shed allows for additional storage. (id:59911)
Royal LePage Rcr Realty
Unit 5 - 8 Golf Links Road
Kincardine, Ontario
Welcome to Bradstones Mews. This upscale 1870 sq.ft. semi detached home on a 45 ft lot will be hard to beat at this price. With the possibility of finishing the full 1278 sq.ft basement, you won't have to worry about downsizing when you'll have over 3100 sq.ft of living space. The main floor primary bedroom and ensuite bathroom will make this home safe and accessible for many years to come. Take a close look at the builder's Schedule A detailing all the finishes and upgrades that will complete this home. You'll notice the Diamond Steel roof, quartz counter tops, 9 ft. ceilings, hot water heaters with heat pump, high efficiency GE heat pump and air handler, Cat 6 wiring for phones , internet and TV ( if you are working from home), and a whole house surge protector to protect your equipment. The 1st 2 sales will receive a $10,000 discount of listing price. With the framing and roof completed you will be able to appreciate the size of this generous floor plan. Don't delay to get the best selection and choose your personal selection of finishes. Please note that photos are virtual artist renderings. (id:59911)
RE/MAX Land Exchange Ltd.
286 Main Street
Central Huron, Ontario
Commercially zoned, this property includes 3 buildings and is situated on over 3.5 acres of land! Check out the main 8,000+ sq ft building that offers office space, boasts 16' ceilings and large bay doors. Perfect for use as an implement dealership, automotive sales and repair or ideal to be used as a storage space for equipment, vehicles, supplies, inventory, etc. Loads of parking available. 2 additional buildings consisting of a 4,000 sq ft building with a cement floor and a 1,500 sq ft building. This is your chance to acquire buildings and land that combines opportunity & potential, all in one property! \r\nNeed more info? Call today! (id:59911)
RE/MAX Reliable Realty Inc
0 Perth Road 163
West Perth, Ontario
Here is your opportunity to own a scenic 4 acre parcel on the edge of Fullerton. Backing onto a conservation area with trails and a river. This spacious property has the opportunity for a future home or hobby farm.\r\nDon’t miss out on this property. (id:59911)
Real Broker Ontario Ltd.
0 26 N
Meaford, Ontario
C2 Zoned lot with Highway 26 exposure on the West edge of Meaford. The North side of Highway 26 has 249 residential units draft plan approved and under construction. Directly to the West is Meaford Haven Development of 15.44ha in process. Immediately adjacent to the East is the Don Bumstead & Family Medical Health Clinic. The entrance from Highway 26 comes across Part 3 as a 66 foot right of way to this parcel. The 25' easement across the rear of Part 3 is for sanitary sewers and storm water. The Municipal water is located within the 10.10' easement at the front of the property. Excellent location for retail, food, grocery etc. (id:59911)
Ara Real Estate Brokerage Ltd.
64 Nipissing Road
Seguin, Ontario
Seguin Township building lot near Rosseau! This property is stunning! Located on year-round Nipissing Rd, off Hwy 141 just a couple minutes drive to desirable Rosseau! The property boasts 1406 feet of road frontage with 12.6 acres of pristine woods, with beautiful trails through the trees and your very own waterfall! The driveway has been installed with a metal gate for extra security. The potential build site has been cleared and has been prepped with 15 truck loads of gravel to give you a great start on building your dream home! A drilled well has also been installed near the potential build site for your convenience. The existing sauna and outdoor shower are also included to make this a great package deal. (id:59911)
RE/MAX Parry Sound Muskoka Realty Ltd
164 Equality Drive
Meaford, Ontario
The Annan 4-Bedroom Model with optional finished basement, crafted by respected local builder, Nortterra. Immerse yourself in the natural beauty of Meaford with endless hiking trails and the warm embrace of a vibrant and growing community, perfect for outdoor enthusiasts of all kinds. Discover the convenience of living in proximity to downtown Meaford, where quaint shops, delectable dining options, and local arts and culture beckon. Stroll to Meaford Hall and experience the creative heart of the town through live music and captivating performances. Your new home comes complete with the Tarion New Home Warranty to ensure your peace of mind. Don't miss your chance to be part of this burgeoning community and own a brand-new home that's a testament to modern craftsmanship and design excellence. The Annan 4-Bedroom Model by Nortterra is your gateway to a life of comfort, convenience, and natural beauty in Meaford. (id:59911)
Sotheby's International Realty Canada
1803 - 133 Wynford Drive
Toronto, Ontario
Rosewood Condo, Maple model features split bedroom plan with den and 2 baths. 9 foot ceiling. Open concept kitchen with granite counter top, and stainless steel appliances. Freshly painted and professionally cleaned. Move-In Ready. (id:59911)
RE/MAX Advance Realty
Unit 6 - 4245 Sheppard Avenue E
Toronto, Ontario
Stunning Building in Prime Location * High Traffic Area * Convenient Access to Public Transit with TTC Stop at Front Door * Versatile Freestanding Structure Ideal for Medical and Professional Office Spaces * Boasts Existing Family Doctor and Pharmacy * Abundant Parking Available * Impeccable Clean and Well-Maintained * Perfectly Suited for Medical, Financial, Educational, and Various Office Purposes. **EXTRAS** Lots of Parking For Your Business, Lock Box for Easy Showing. (id:59911)
RE/MAX Advance Realty
