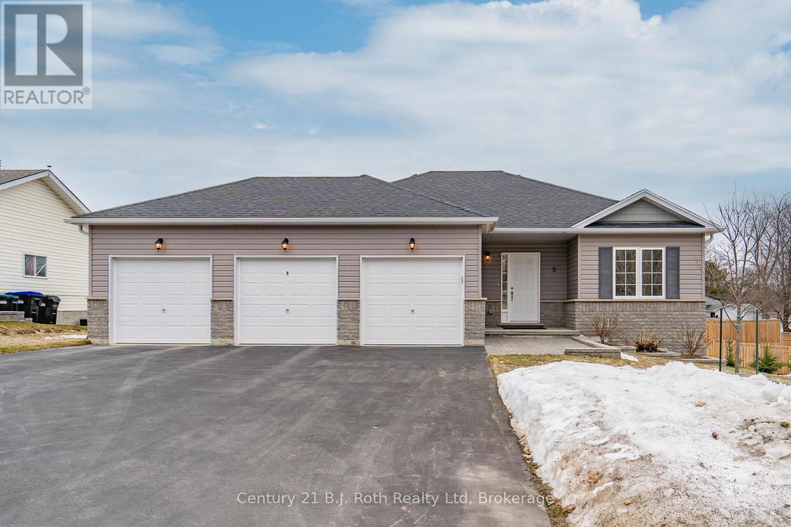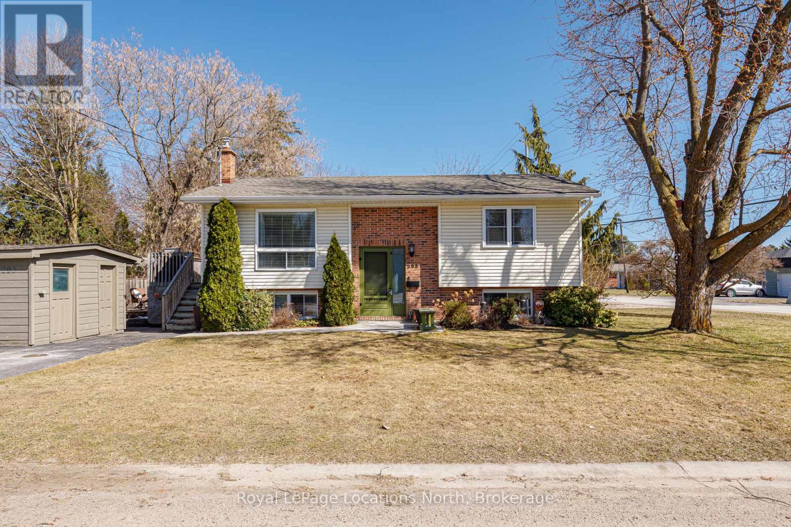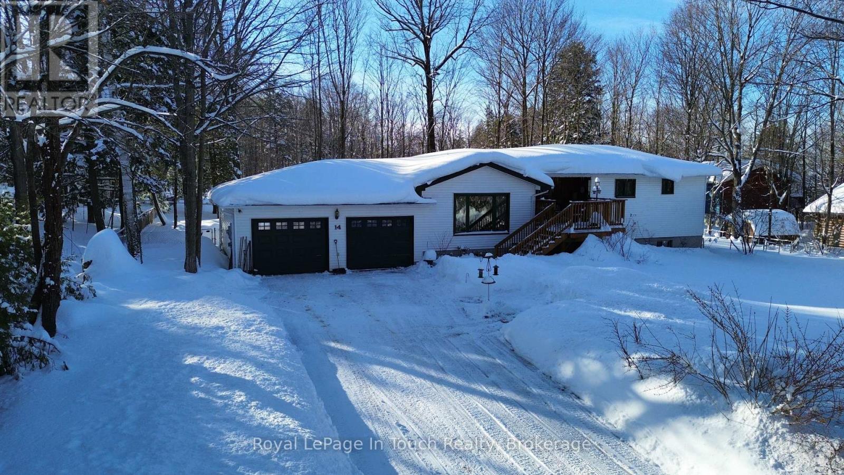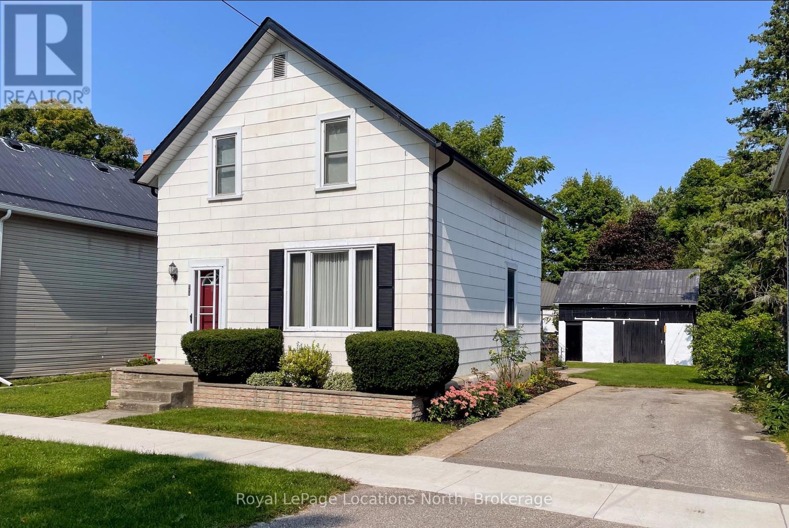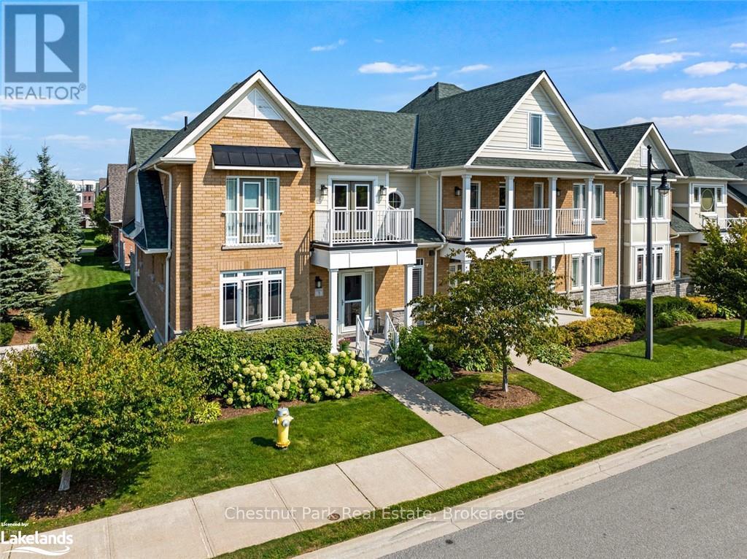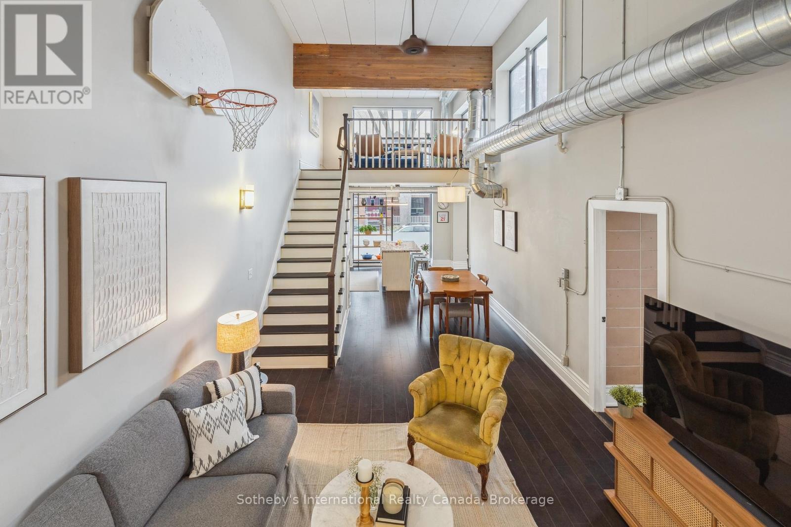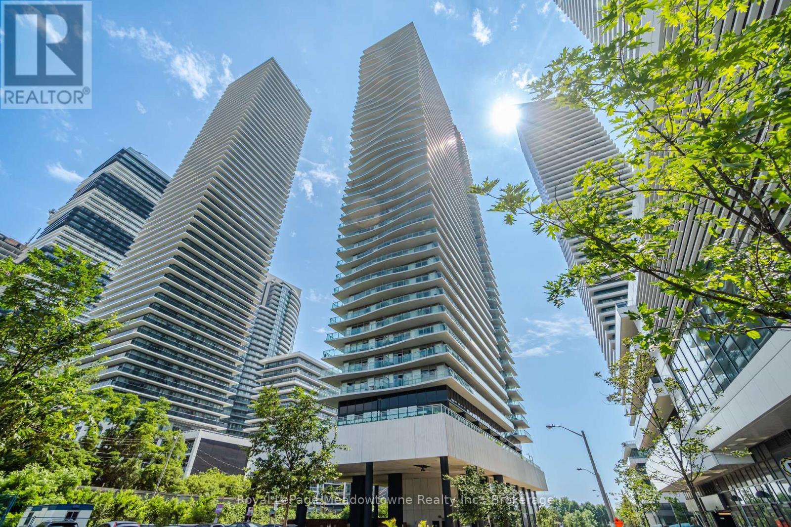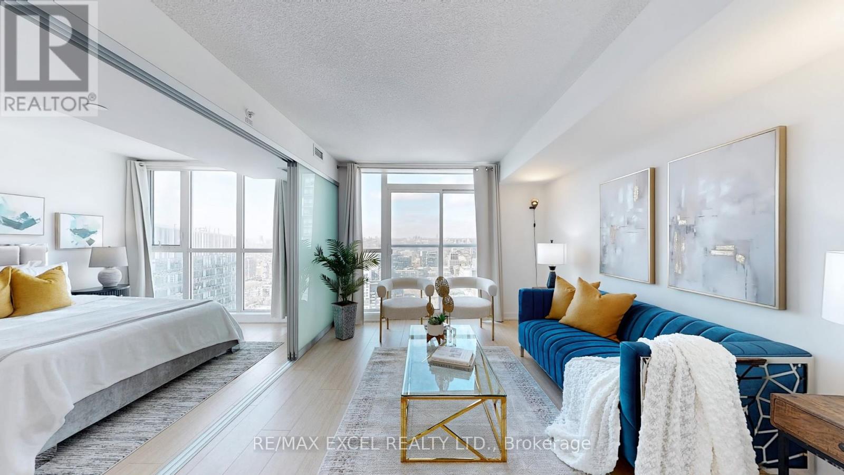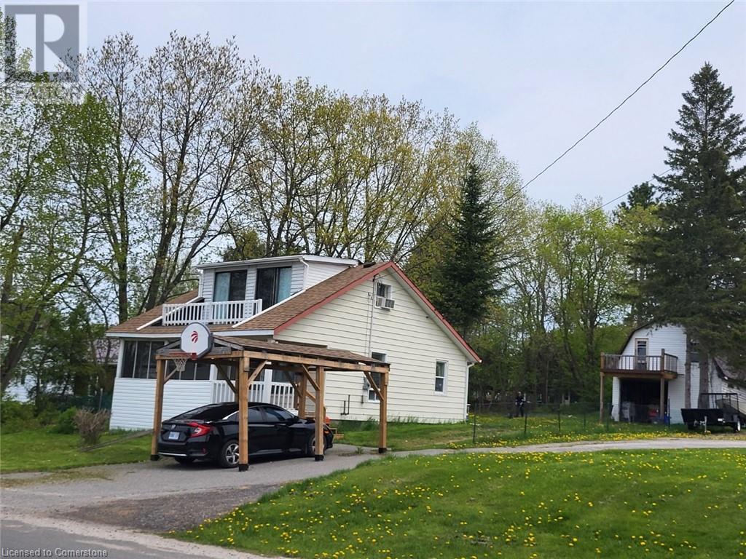9 Lorne Avenue
Penetanguishene, Ontario
This home truly has it all! From the triple car garage to the spacious open-concept living area, every detail has been thoughtfully designed for comfort and style. Hardwood floors, ceramic tile and carpet throughout the main level for durability, while UV-coated windows (excluding the bath and kitchen) provide privacy and protect your interiors from fading, letting in the light while keeping out the glare. With two bedrooms on the main floor and one on the lower level, plus a versatile office and so many storage areas there is plenty of space to suit your needs. Two full bathrooms, one on each level ensure convenience for everyone. Finished top to bottom, there's nothing left to do but move in and enjoy! The walk-out lower level adds even more versatile living space, leading to a beautifully designed backyard. Step outside and take your pick of two stunning decks, one off the dining room and another from the lower level connected by a staircase. The open backyard offers endless possibilities - room for kids to play, dogs to roam, or for you to create the garden of your dreams. Close to Georgian Bay - this is more than just a house, it's the perfect place to call home. (id:59911)
Century 21 B.j. Roth Realty Ltd
293 Robinson Street
Collingwood, Ontario
4 bedroom (2+2) raised bungalow at 293 Robinson Street offering a bright, inviting atmosphere with natural light flowing throughout. The main floor features a spacious living room, a kitchen/dining area with coffee station, gas stove and a walk-out to a side deck (complete with a gas line for your BBQ), two bedrooms, and a recently upgraded 4-piece bath. The lower level offers a cozy rec room with a gas fireplace, two spacious bedrooms, a 2-piece bath, laundry room with gas dryer, ample storage space and large windows allowing for plenty of light. Recent upgrades include shingles and eavestroughs with leaf guard (2022), an owned gas hot water heater (2022) and stay comfortable year-round with the 2020-installed ductless heat pump system, which provides both heating and A/C. This home is move-in ready and perfect for anyone looking for a well-maintained, low-maintenance property in a desirable Collingwood being close to Schools, downtown and Collingwood's Trail System. The home also features a 200-amp electrical panel, and newer upstairs windows. Above grade square footage approximately 936 with the lower level approximately 835 sq ft. (id:59911)
Royal LePage Locations North
14 Seneca Crescent
Tiny, Ontario
Welcome to 14 Seneca Crescent, where privacy, nature, and quality craftsmanship come together in this beautifully maintained raised bungalow just moments from the shores of Georgian Bay. Nestled in a serene setting, this home features a durable and stylish aluminum slate roof, a fully fenced and meticulously landscaped yard, and a spacious deck, perfect for outdoor entertaining or quiet relaxation. Inside, you'll find a bright and inviting living space designed for comfort.The lower level is a standout feature, offering radiant in-floor heating, a cozy gas fireplace, soaring ceilings, and a separate entrance, ideal for extended family, guests, or potential in-law suite conversion.Located just minutes from Awenda Provincial Park, this home offers the perfect blend of tranquility and convenience, providing an escape from the everyday while keeping you close to major amenities. Don't miss this opportunity to make 14 Seneca Crescent your private retreat! (id:59911)
Royal LePage In Touch Realty
210 Cherry Street
Clearview, Ontario
A lovely Family home in the heart of Stayner, The Town of Friendly People. New shingles 2020, new furnace 2022, new HWT 2022, new sump pump with marine battery back-up 2022. Large eat-in kitchen and open concept living/dining room . The traditional Carriage Barn serves as a workshop plus storage for a boat, ATV or snowmobiles. Short walk to Downtown for shopping and entertainment. Easy access to Wasaga Beach, Collingwood and The Blue Mountains. Reasonable commute to Toronto. (id:59911)
Royal LePage Locations North
3 North Maple Street
Collingwood, Ontario
Nestled in the sought-after Shipyards waterfront development, this stunning brick end unit offers panoramic views of Georgian Bay and the Niagara Escarpment. With 2,900 sq ft of beautifully finished living space, this 3-bedroom, 2 full bath/2 half bath residence is the epitome of luxury waterside living. Step inside and be greeted by an open and airy main floor, where the primary bedroom boasts a 4-piece ensuite for your comfort. The family room features a gas fireplace and a walkout to an expansive back patio, perfect for capturing the morning sun. From your dining/living room you can see the ski hills lit up at night. Upstairs, the second-floor loft is bathed in natural light?ideal for an artist's studio. The loft also includes a 4-piece bathroom and 2 spacious guest bedrooms, making it perfect for hosting family and friends. The owners utilized extra finished space for storage or a home office, enhancing the home's versatility and there is a location for an elevator should you wish to add one in the future. The basement provides additional living space with a rec room and 2-piece powder room and direct inside entry to a private underground 3 car garage with storage shelves and storage for your bikes and water toys, ensuring convenience and security. Imagine your days filled with waterside activities?paddleboarding, kayaking, or mooring your boat a couple minutes walk away at nearby Collingwood Marina. This home offers a maintenance-free lifestyle, ideal for active retirees or empty nesters who love to entertain. With a 3-minute walk to LCBO, Loblaws, the farmers' market, Starbucks, art galleries, live entertainment, and boutique shopping in downtown Collingwood, you'll have everything you need at your fingertips. Enjoy the best of Collingwood's four-season recreational area, whether it?s skiing, boating, sailing, golf, hiking, or simply taking in the breathtaking sunsets. Don?t let this opportunity for an active waterfront lifestyle slip through your hands! (id:59911)
Chestnut Park Real Estate
217 - 200 Stinson Street
Hamilton, Ontario
School is in session in this truly unique, large condo that almost feels like a house! With over 1600 square feet of living space on two floors, this huge 3-bedroom unit boasts soaring ceilings of nearly 17'. As part of the historic Stinson School's former gymnasium, this well appointed unit offers a lesson in class (ahem)! Grade A+ finishes include engineered hardwood flooring, granite countertops, stylish fixtures, six brand new appliances! The large windows flood the unit with natural light, and the hints of heritage character (huge wooden ceiling beams, terrazzo entry stairs, exposed brick) make this loft a truly special place. An incredible 9-foot tall sliding door leads from the kitchen and dining area to an exclusive 180 square foot outdoor terrace with steps that lead to the unit's parking space, allowing you to enjoy direct exterior access to the unit or be the first one outside for recess! The layout of the unit is largely open concept, with two elevated mezzanines at the ends of the large open living area: one is a bedroom with large closet, and the other is a fabulous office or den. The kitchen is bright and well-equipped with all-new stainless appliances and an island with dining bar. The primary suite is located off the living area and includes a very large 5-pc bathroom. The third bedroom, another 4-pc bathroom, entry foyer and laundry closet complete the sprawling floor plan. Filled with character, light, and space, this spectacular condo offers an incredible quality of life for a wide variety of buyers. Situated in the beautiful Stinson School Lofts, this home enjoys a quiet location in a wonderful neighbourhood with easy access to the mountain, downtown, and more. This remarkable unit is certainly a subject worth studying and graduating into! (id:59911)
Sotheby's International Realty Canada
3504 - 33 Shore Breeze Drive
Toronto, Ontario
Stunning 1+1 Bedroom Corner Penthouse with Lake & Skyline Views! Welcome to this bright and spacious 1+1 bedroom, 1 bathroom corner penthouse unit, offering 342 sqft of wraparound balcony with NE and W exposures, providing breathtaking views of the lake and skyline. The immaculate unit features 10-foot ceilings and hardwood flooring throughout, creating a modern and inviting atmosphere. Floor-to-ceiling windows flood the space with natural light, enhancing the open, airy feel of the home. The modern kitchen is a chefs dream, with stainless steel appliances, including a Porter and Charles stove, s/s sink, a stone countertop, and a breakfast bar peninsula. Deep kitchen cabinets provide ample storage space. The den/office area is bright and spacious, offering NE views, making it the perfect spot for a home office or reading nook. The bedroom is a peaceful retreat, featuring a double closet and large picture windows with stunning skyline views. The upgraded bathroom includes a relaxing jacuzzi tub, a sleek vanity, and a rain-head shower with a handheld fixture. For added convenience, the unit offers in-suite laundry with a upgraded full size washer and dryer. This unit also includes tandem underground parking for two cars and a storage locker, offering plenty of space for your belongings. The building itself offers incredible amenities, including a state-of-the-art fitness centre, an outdoor pool and hot tub, a billiards lounge, a theatre room, a virtual golf room, and a yoga studio. There's also a large terrace for relaxing, and BBQ areas for entertaining friends and family. Located in a prime area with unmatched views and a stylish design, this penthouse offers the perfect balance of luxury and convenience. With incredible building amenities and the ideal urban lifestyle, steps from shopping, groceries and restaurants, this is truly a home you don't want to miss. (id:59911)
Royal LePage Meadowtowne Realty Inc.
98 - 710 Spring Gardens Road
Burlington, Ontario
Stunning End-Unit Townhouse with Breathtaking Bay Views Nestled in a peaceful residential enclave, this exceptional 2-bedroom, 4-bathroom end-unit townhouse offers unparalleled views of Burlington Bay and is just steps from the Royal Botanical Gardens. Surrounded by mature trees, windows on three sides, fills the space with an abundance of natural light. The open-concept main floor features hardwood flooring throughout. The kitchen has stainless steel appliances, granite countertops, and a separate dining area. The inviting living room opens onto a private patio, complete with a gas barbecue and a beautifully landscaped, fully fenced backyard that backs onto the Waterfront Trail. Upstairs, you'll find two large bedrooms, a 4-piece bathroom, and a spacious primary suite with a walk-in closet and an updated 4-piece ensuite. The fully finished basement offers versatility, featuring a large recreation room that could easily serve as a third bedroom. A gas fireplace, an additional 4-piece bathroom, laundry, and a second walkout to a private rear patio overlooking walking trails complete this level. Located in a quiet, well-maintained complex with low condo fees, this home offers easy access to the GO Station, major highways (403/407/QEW/HWY 6), and public transit. With 2,400 acres of conservation land and scenic waterfront trails at your doorstep, this is one of the best townhomes in the areaoffering unmatched views, natural beauty, and modern conveniences. Instant hot water tank owned. Dont miss this rare opportunity! (id:59911)
Real Broker Ontario Ltd.
2406 Angora Street E
Pickering, Ontario
3 Years New Stunning Semi-Detached House Located In New Seaton. 9Ft Ceilings On Main Floor, Open Concept Kitchen, Hardwood Floorings, Two Tones Staircase With Iron Pickets. Wall Wainscoting, Large Windows, Lot Of Natural Light. **EXTRAS** S/S Refrigerator, Stove, Dishwasher, Washer And Dryer. Tenant Pays All Utilities And Responsible For Snow Removal And Lawn Care. (id:59911)
Homelife New World Realty Inc.
3911 - 85 Queens Wharf Road
Toronto, Ontario
Welcome to the luxurious Spectra Condos, Situated in The Heart of the Downtown Waterfront community. This Spacious 570 sq. ft. One-bedroom Unit Is In Excellent Condition and has been Meticulously Maintained by The Owner. It features floor-to-ceiling windows, An Open-concept Living Space Filled With Natural light, And a Frost Glass Wide Sliding Door/Wall, Offering an Efficient and Stylish Way to Maximize Space.The modern Kitchen Boasts Stunning, Unobstructed Views and Comes With Stainless Steel Appliances. Laminate Flooring Through Out. Unit come With One Locker. Residents Enjoy Top-tier Amenities, Including 24-hour Concierge/Security, a Gym, Indoor pool, Billiards Room, Basketball Court, and More.. Just Steps from The Harbourfront, Canoe Landing Park, CN Tower, Rogers Centre, Ripley's Aquarium, Loblaws, Shoppers Drug Mart, LCBO, Restaurants, Public transit, and Easy Access to the QEW and Public Transit. Move-in ready! Must See! **EXTRAS** S/S Appliances in Kitchen, White Washer & Dryer. One Locker. Rain Forest Shower Head, Hand Held Shower Head and Overhead Light in The shower. Living Room Blackout Curtains. (id:59911)
RE/MAX Excel Realty Ltd.
142 Wilson Lake Crescent Crescent
Parry Sound, Ontario
Beautiful lake views from this all-season home. Public boat launch is a one-minute drive. Public Docks and rentable boat slips is a three-minute walk. Beach at Port Shores is a four-minute walk. Wilson Lake system has over 60 kms of boating. All other amenities such as restaurants, Lobo, gas station, hardware stores are just minutes walk. OFSC snowmobile trails at front door. This one and half storey home has two bedrooms and one and a half bath. Home has been very well maintained and has many updates including new hydro panel service, new roof, new plumbing and electrical works, new propane furnace, new car port. The Property has a large 18X26 shop/garage with a second story loft with a separate entrance and a second storey deck with beautiful lake view to accommodate any guests or maybe just use as an office/studio. The Property comes with two lots. Lot twelve which is at the rear of the property is a completely vacant wooded lot. (id:59911)
Apex Results Realty Inc.
Basement Apt - 17 Hager Creek Terrace
Hamilton, Ontario
In a beautiful and newly built house, A Newly never lived & Bright Basement Apartment Prime Location! Bright and specious and sun felt Basement Apartment, This newly built basement apartment offers a stylish open-concept layout, combining the spacious kitchen and living area for stylish living. With a good ceiling height, the unit feels airy and comfortable. The kitchen features generous counter space and an above-grade window, bringing in natural light. The 3 pcs bathroom includes a large glass-enclosed shower. Enjoy the convenience of an in-unit stacking washer and dryer, plus a private separate entrance . All utilities are included in the rent . Located in a fantastic neighborhood, of beautiful WATERDOWN/Hamilton city, close to shopping mall, restaurants, and cafes around the corner. Please take the chance to live and enjoy this amazing never lived new Basement Apartment. (id:59911)
Keller Williams Referred Urban Realty
