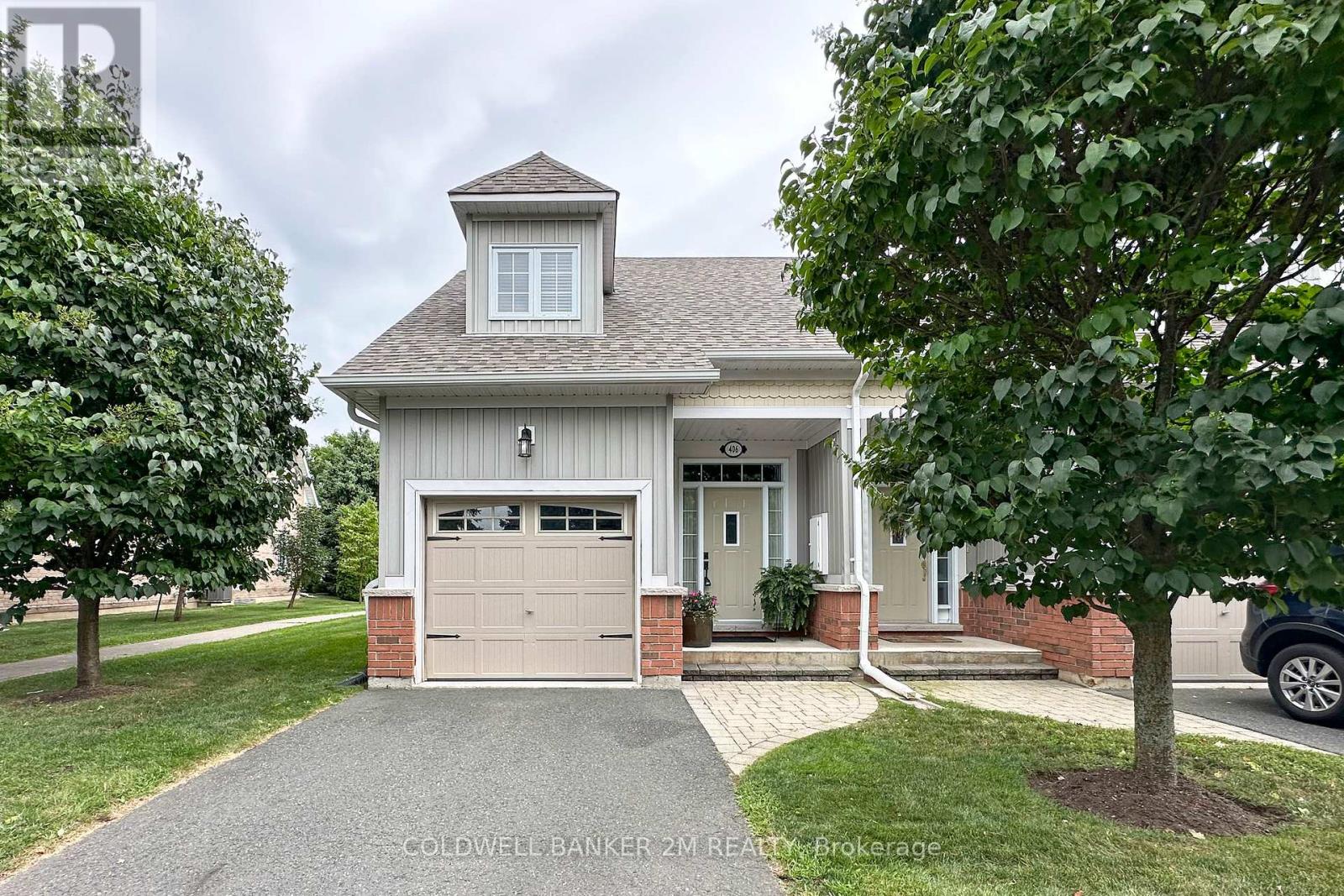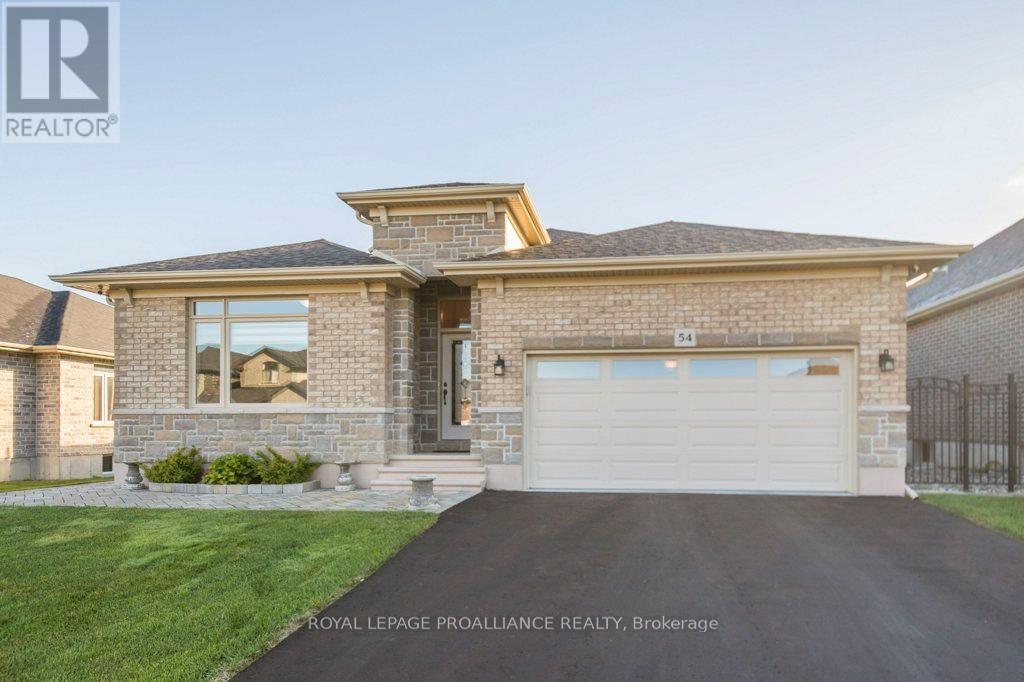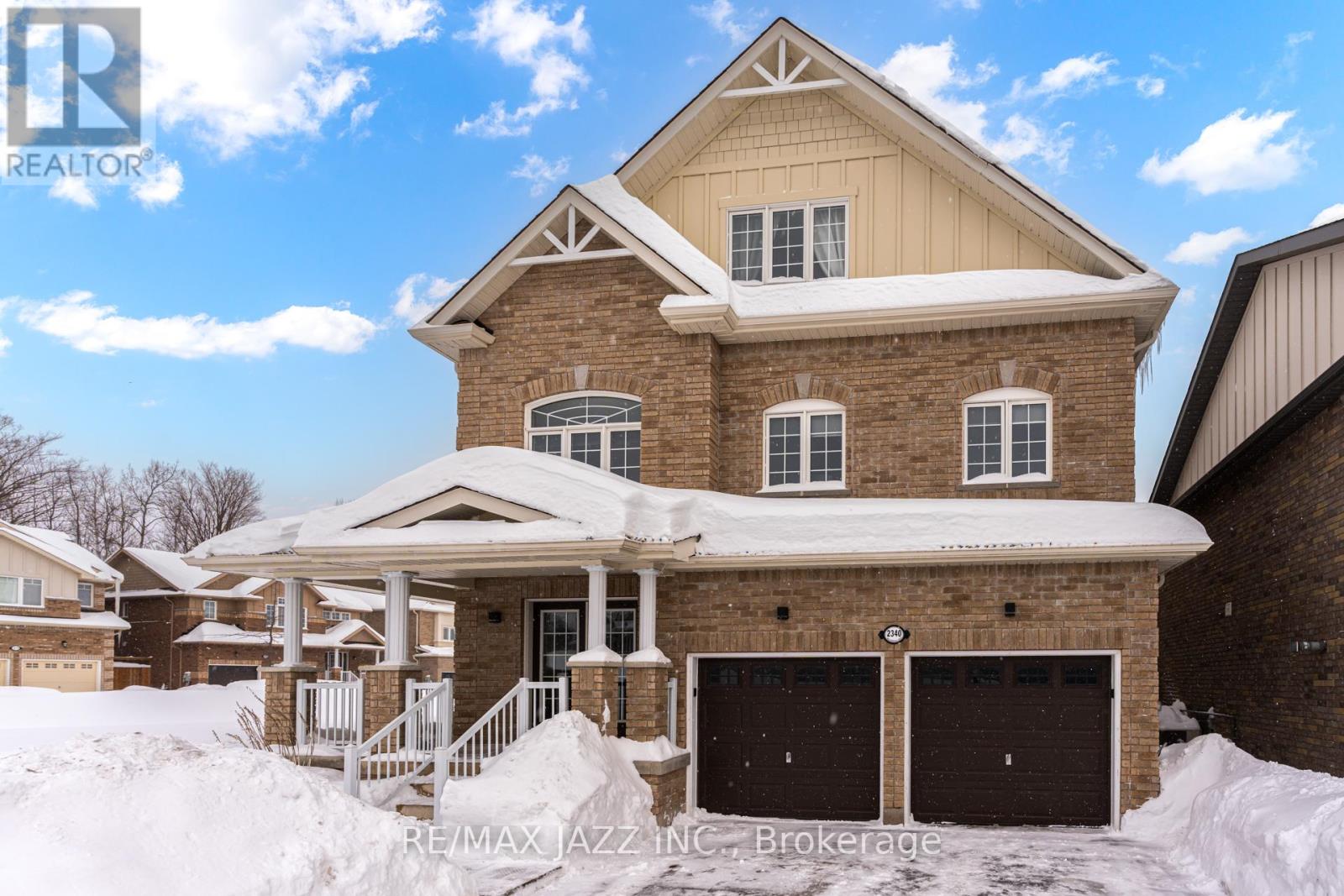1602 - 1055 Birchwood Trail
Cobourg, Ontario
Discover the perfect blend of comfort and convenience in this bright, East facing 1 bed + Den bungalow condo located in the beach front town of Cobourg. Situated steps away from local amenities (shopping & restaurants) and minutes from the 401 for commuters. With an open concept design, spacious primary bedroom, air conditioning and versatile den, this home has it all. The seamless flow for easy living, well equipped kitchen and no stairs, combined with low maintenance fees make it the ideal opportunity to enjoy a hassle-free lifestyle. (id:59911)
Tfg Realty Ltd.
14 Ferguson Hill Road
Brighton, Ontario
Welcome to 14 Ferguson Hill Road, a stunning hilltop home on 10+ acres with breathtaking countryside views, including sunrises and sunsets. This custom-built residence features 2+2 bedrooms, 3.5 baths, and high-end finishes throughout. A stamped concrete walkway and exposed aggregate garage pad lead to a rare arched cypress front door. Inside, radiant heated white oak floors, a 20-ft cathedral ceiling, and expansive south-facing views create an inviting atmosphere. Exposed steel I-beams, R-33 insulated concrete walls, and 9-ft ceilings add to the homes structural excellence. The main-floor kitchen showcases Italian quartzite countertops, a farmhouse sink, a copper prep sink island, and GE Caf matte white appliances, including a dual-fuel range with a pot filler. A striking steel floating staircase with white oak treads leads upstairs, where the principal suite features a 5-pc bath and stunning views. A second bedroom adjoins a versatile bonus room, ideal for exercise, as a nursery, office, or TV space. The lower level includes radiant heated floors, two bedrooms, a 3-pc bath, a mechanical room, and a spacious family/games room. A full wet bar with floating shelves, a wine fridge, and ample storage serves both indoor and outdoor entertaining areas. Double garden doors open to a covered stamped concrete patio with a gas BBQ hookup. A propane boiler provides radiant floor heating for both the home and garage, complemented by a forced-air furnace and a 4-ton A/C unit. Electrical service includes a 200-amp main panel, a 100-amp garage sub-panel, and another 100-amp in the barns adjacent shed. A drilled well ensures consistent water pressure at 70 PSI. The fully insulated garage features heated floors and a 600+ sq. ft. self-contained loft with exposed barn beams, a kitchenette, and a 3-piece bath with heated floors. A heat pump system provides year-round comfort. This exceptional property offers luxury, efficiency, and breathtaking views - truly a one-of-a-kind home! (id:59911)
RE/MAX Hallmark Eastern Realty
10 Thompson Court
Belleville, Ontario
Spacious 5-Bedroom Home in a Prime, Growing Belleville Location! Now is the time to get into Belleville. The city is growing fast, and this home puts you right in the heart of it all! Nestled on a quiet, safe, and mature cul-de-sac, this large 2-storey renovated all brick home offers the perfect blend of space, updates, and an unbeatable location. Just 1.5 hours east of Toronto, 5 minutes to the 401, and within walking distance to Quinte Mall, major retailers, and top-rated schools. This is truly a central and convenient place to call home. Inside, you'll find 5 spacious bedrooms, including a primary suite with an en-suite bath and walk-in closet. The main floor boasts a formal dining and living room, plus a sunken family room with a cozy fireplace and walkout to an updated deck, new stone patio, and newly installed hot tub. Perfect for entertaining.The finished lower level adds even more value with a newly installed 4-piece bathroom, a second kitchen, an extra large bedroom, and a large recreation room with its own fireplace. Could easily add a 6th bedroom if needed. Ideal space for extended family, guests, a large games room, or theatre. Recent updates include high-end appliances, fresh landscaping, a widened/freshly paved driveway, updated fencing, decking, bathroom, 2nd kitchen, patio, new hot tub, and an interior refresh. Don't miss your chance to own this beautifully maintained, move-in-ready home in one of Bellevilles best neighbourhoods. With the city's rapid growth, this is the perfect time to secure a prime property in an unbeatable location! (id:59911)
Exp Realty
406 - 300 D'arcy Street
Cobourg, Ontario
Welcome to Unit 406 in the highly sought-after Dunbar Gardens! This bright and well-maintained end-unit townhouse condo offers 2 bedrooms, 4 bathrooms, and a thoughtfully designed layout in the heart of historic Cobourg. The spacious, open-concept great room features a walkout to a south-facing covered patio, perfect for enjoying natural light year-round. A cozy, finished basement provides additional living space, while the primary suite boasts a 3-piece ensuite, a walk-in closet, and a charming Juliet balcony. Convenient garage entry adds to the home's practicality. Ideally located within walking distance of schools, downtown, the beach, the boardwalk, & a variety of amenities, this home offers the perfect blend of comfort and convenience. Experience carefree condo living at an exceptional value! (id:59911)
Coldwell Banker 2m Realty
42 Highland Avenue
Belleville, Ontario
Welcome to your dream home! Move-in ready, fully renovated detached 2-sty residence offers the perfect blend of modern amenities & charming details. Nestled on a tranquil street, you'll enjoy stunning views of the Bay of Quinte from your front deck. The exterior features maint-free vinyl siding & sits on a spacious reverse pie lot with 2 driveways, providing ample parking for 6+ vehicles. A detached 31ft garage offers versatile space for vehicles, a workshop, or storage. Step inside to discover approximately 1,700sqft of beautifully updated living space. The home boasts 3 generously sized bdrms, all located on the 2nd floor, featuring new vinyl plank flooring & ample closet space. There's also an option to convert the formal dining rm on the main floor into a primary bdrm. Recent updates include new flooring throughout, modernized bathrooms, fresh paint, new light fixtures & a completely revamped kitchen. The stylish white kitchen is perfect for entertaining & preparing, equipped with elegant cabinetry, a herringbone tile backsplash, pantry, lazy Susan, stainless steel appliances, & a convenient M/F laundry area. An ergonomic multi-function sink & a glass door leading to the back deck enhance the kitchen's functionality. The home offers both a formal dining rm & living rm, each with new vinyl plank flooring. Period details like taller baseboards, larger trim, & solid wood staircase railings add character. An open den/office space at the top of the stairs provides a cozy spot for work or relaxation. Modern bathrooms feature solid countertops & chic vanities. The main bathroom includes a new tub, stylish surround with a shampoo nook, & a heated towel rack. Additional features include a full unfinished bsmt for storage, a new tankless water heater, a natural gas furnace (2012) & C/Air. New electrical service, panel & mostly new wiring. Partially covered front entry with seating. Close to town, amenities & Albert College. Great family home or potential student rental. (id:59911)
Royal LePage Proalliance Realty
54 Stonecrest Boulevard
Quinte West, Ontario
Bright and spacious 5 year old Silverwood Model Geertsma Built bungalow. 3+2 bedrooms, 2+1 Bathroom, fully finished basement. Total living space 3548 sq ft. Located in Bayside between Belleville and Trenton off Highway 2. Main floor laundry. Open concept living with gas fireplace and mantle, plus built-in bookshelves, dining area, kitchen with huge pantry, spacious island and breakfast bar. Crown moulding trim with upper and lower cabinet lighting. Quartz counter top, gas stove, spectacular windows walkout open onto 25 ft by 10 ft composite deck with glass railing. Stairs to the patio and raised vegetable garden and backyard. (id:59911)
Royal LePage Proalliance Realty
2006 Hill 60 Road
Cobourg, Ontario
Welcome to your luxurious retreat! This exquisite 3+2 bedroom, 3.5 bathroom custom home, built in 2022, offers approximately over 4,000 square feet of meticulously designed living space on a sprawling 2-acre lot, just 5 minutes from the vibrant town of Cobourg and easy access to Highway 401.Step inside to discover elegant flooring throughout and a breathtaking open-concept layout that seamlessly blends living and entertaining. The heart of the home is a chef's dream kitchen, featuring high-end custom cabinetry and quartz countertops. The spacious living room boasts a striking tiled gas fireplace, with vaulted ceilings creating the perfect ambiance for cozy gatherings. The stunning laundry area features an ample amount of quartz countertop space and closet storage. Designed for functionality, this home includes an impressive office with custom glass doors for the ideal work-from-home setup. All three full bathrooms feature heated flooring and beautiful custom glass, tiled showers. Ascend the stunning maple stairs, complete with custom glass railings, to find an enormous fully functional nanny suite, complete with its own separate laundry, kitchenette, dining area, and living space. Plus, enjoy the bonus of a large games room, perfect for family fun! Vaulted ceilings and tall custom entryway doors add a touch of elegance while entering into the home. The large entertaining back deck with glass railings invites you to unwind and soak in the unobstructed views underneath a covered porch with fans. The high-end stone and brick exterior is complemented by a brand-new oversized asphalt driveway (2023) lined with beautifully landscaped armour stone features. The home also offers a spacious attached 3-car garage, plus an expansive heated detached shop with 2 overhead doors, both providing nearly 2,000 square feet of versatile space for all your hobbies and projects. (id:59911)
RE/MAX Rouge River Realty Ltd.
81 Mountain Ash Drive
Belleville, Ontario
Welcome to 81 Mountain Ash Dr., which is located in Heritage Park subdivision in the beautiful city of Belleville! Whether you are looking for a fully finished family home or an investment property this home is perfect for you! This 2 storey, end-unit townhouse has 3 bedrooms and 3.5 bathrooms and a single car garage. Added BONUS is that the basement is FINISHED! The open concept kitchen, dining and living room gets plenty of sunlight from the Southern exposure. Walk out the sliding patio doors onto the deck to enjoy a BBQ or soak in the sunshine. There's plenty of storage space throughout the home. Close to all shopping and amenities including quick access to Hwy. 401, Loyalist College & CFB Trenton! Enjoy this peaceful and friendly neighbourhood. (id:59911)
Exit Realty Group
218 Rory Road
Toronto, Ontario
Welcome to the kind of home that doesn't just keep up with your lifestyle, it flexes with it. Hardwood floors that can handle the daily relay of basketball bags, school projects, and birthday piatas. An open-concept living and dining space with windows so big, even your teenager might accidentally enjoy natural light again. The eat-in kitchen is ready for every experiment be it your new air fryer obsession or your cousin's "secret" family recipe. With stainless steel appliances, tons of cupboard space, a backsplash and an island for snack attacks mid-homework, this kitchen gets you. The stairs are freshly carpeted for quiet tiptoeing during those late-night snack missions. The second floors got new vinyl floors and two legit bedrooms one with his and her closets (translation: no one fights over drawer space), and the other with VIP access to the shared 4-piece bathroom. But the real star? The top-floor primary bedroom. Its giving loft-style luxury retreat energy. Ensuite bath with a soaker tub so deep, you'll forget your kids just spent 20 minutes arguing over who ate the last yogurt. Basement rec room is perfect for workouts, movie marathons, or hiding during group project Zoom calls. There's even direct access to the garage, so no more tracking cleats through the kitchen. Oh, and did we mention you're minutes from the 401, the 400 and Yorkdale? Whether you're commuting to work, mall-crawling, or trying that new Korean BBQ place your coworkers wont shut up about, you're covered. (id:59911)
Keller Williams Energy Real Estate
Lower - 667 Wickens Avenue
Burlington, Ontario
Discover convenience with this fully renovated bright legal basement apartment at 667 Wickens Ave. With a private separate entrance and 2-vehicle parking, bright above-grade windows, and an open-concept living/dining space. One bedroom with a storage/den area and 3 pc bathroom. Suite is equipped with private convenient in-suite laundry facilities. Excellent location close to Transit, Hwy, schools, downtown, shopping (IKEA, Mapleview Shopping Centre), and parks including Spencer Smith Park and the Burlington Waterfront. (id:59911)
Exp Realty
2340 Whitewood Crescent
Innisfil, Ontario
6 BEDROOMS ABOVE GRADE!! It's not often a house of this magnitude comes on the market! The rarely-offered Fraser Model is a one-of-a-kind 3-storey 3970 SQ.FT home with an IDEALLY-FUNCTIONAL & SPACIOUS LAYOUT! This house has it all! NO SIDEWALK ON DRIVEWAY! CORNER LOT w/ idyllic WRAP-AROUND COVERED PORCH overlooks meticulously-maintained front & side lawn w/ inground sprinkler system. Elegant interlock path guides to fully-fenced backyard to your MASSIVE STUNNING INTERLOCK PATIO for extensive outdoor living, lounge & dining areas! Inside, the OPEN-CONCEPT floor plan provides IMMENSE SPACE for the whole family! No fighting for room in this spacious foyer! The giant kitchen boasts extensive cupboard storage capacity, granite countertops w/ ample space to cook, double oven, stainless-steel appliances, fresh backsplash, 7ft long centre island w/ seating. Spacious dining room holds a large family under soaring 16+ft. ceiling open to above & the enormous living room is huge enough for the biggest of parties! The 2nd floor offers large primary w/ 5pc ensuite & walk-in, 3 other generously-sized bedrooms (2 w/ walk-in closets), 5pc main bath & spacious, conveniently-located laundry room. It doesn't end there! The 3rd floor offers 2 additional large bedrooms & a grand versatile living area - ideal for separate designated space for kids or in-laws, 4pc bath & storage room. Many standout features include whole-house water softener & filtration system, large windows w/ tons of natural light, mud-room entry from garage, right across from community mailbox, boulevard sidewalk is municipally plowed! All perfectly situated near the end of quiet street in family-friendly Alcona, a small-community feel just minutes away from the natural beauty & magnificent beaches of Lake Simcoe and fun community gatherings of Innisfil Beach Park. Close proximity to shopping, schools & restaurants. Easy drive to Hwy 400 for commuters. DON'T MISS OUT ON THIS ONE!!! YOU WON'T WANT TO MISS THIS!!!! (id:59911)
RE/MAX Jazz Inc.
65 Waterbury Crescent
Scugog, Ontario
Located in the Highly Sought-after Adult Lifestyle Community of Canterbury Common in picturesque Port Perry, this meticulously maintained 2 bedroom Bungaloft has Lake Scugog vista views from Deck, Dining and Living Rooms. A light-filled home with approx. $95k upgrades (see list) including 2024 updated primary ensuite, patio doors; and loft carpet. Over 2000 sq. ft of gracious living space, including a large loft/family room & powder room overlooking the cathedral ceilinged living/dining space. Extra-large kitchen/breakfast area with Cambria quartz countertops & walk-out to deck. Main floor laundry hook-up. Spacious recreation room separate from very large laundry/craft and workshop/storage area. W/O to gardens & just a short stroll out back on a community walkway to the recently renovated Community Clubhouse (tours available by L/A) and heated pool. Easy access to a nature trail around Lake Scugog. Within walking distance to Port Perrys quaint Queen Street where youll enjoy boutique shopping, quality restaurants and the scenic beauty of Lake Scugog.** EXTRAS** In Ground Sprinkler System, Newer shingles,furnace/AC. (id:59911)
Royal LePage Frank Real Estate











