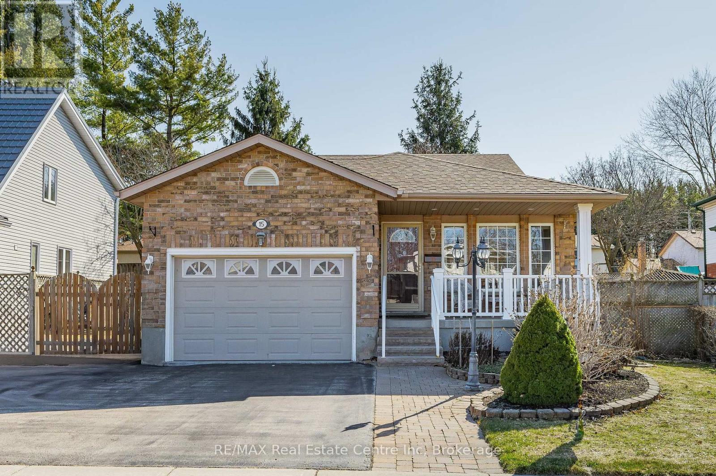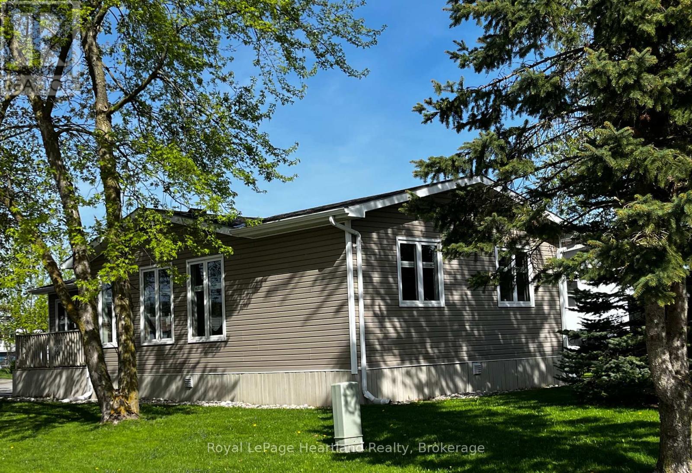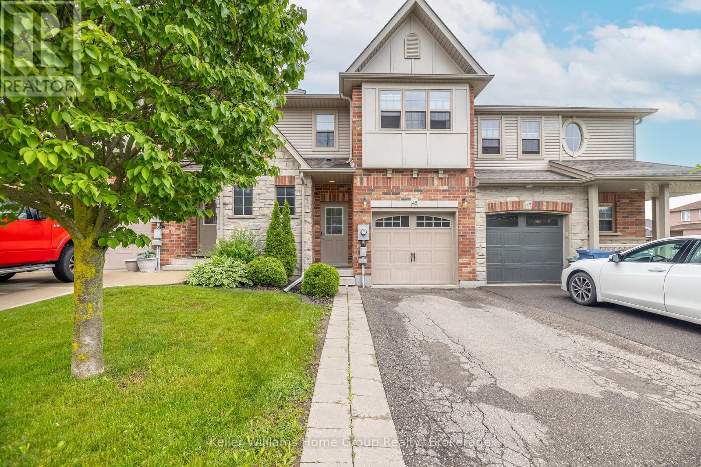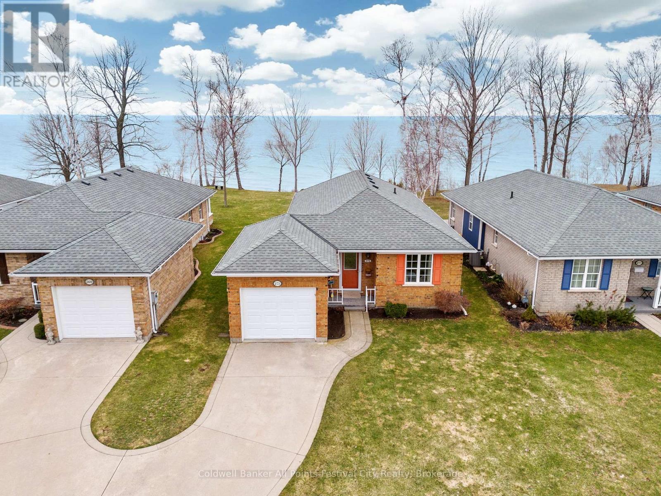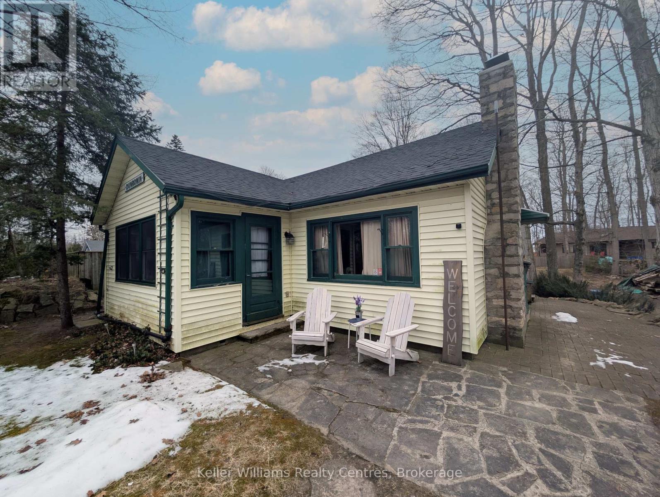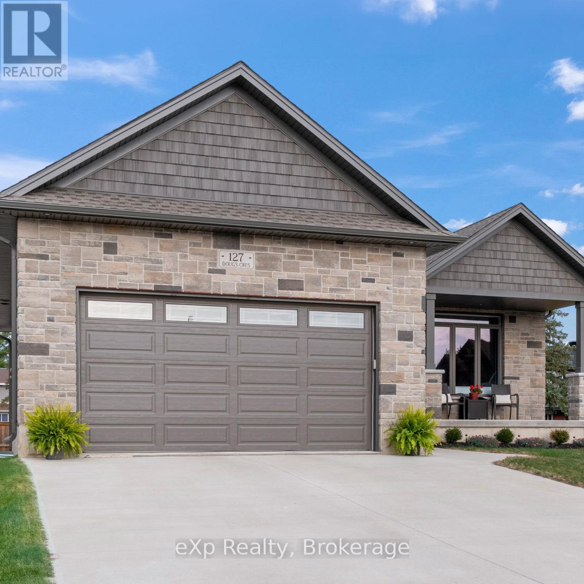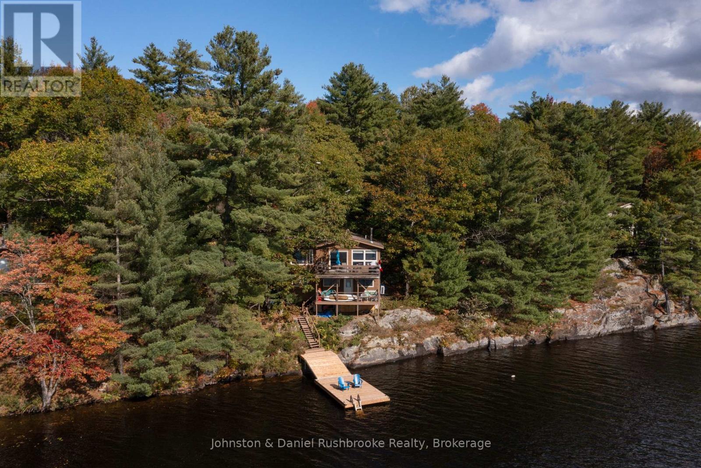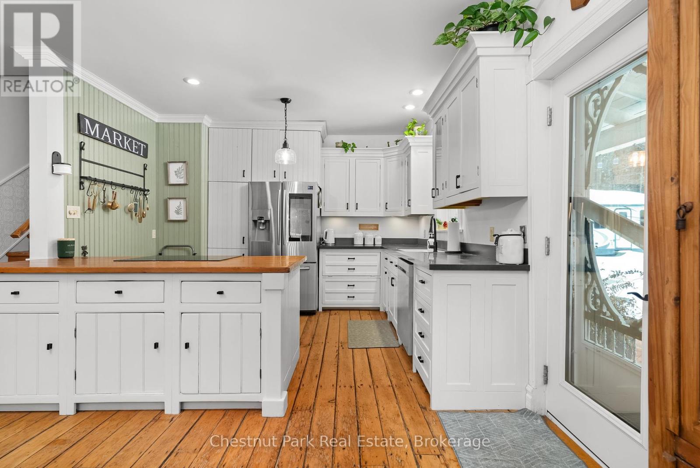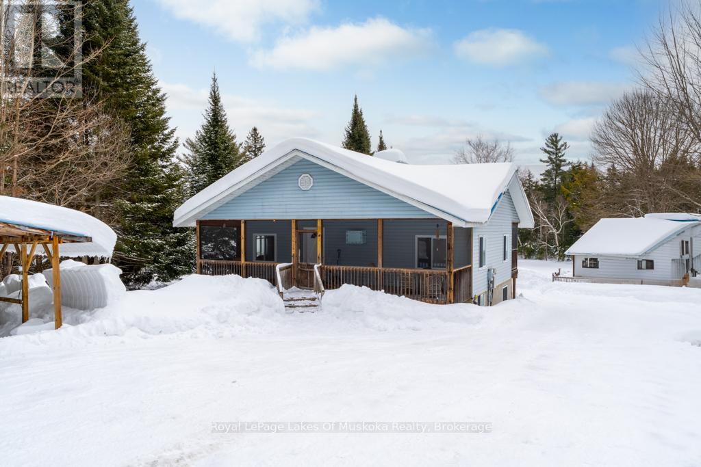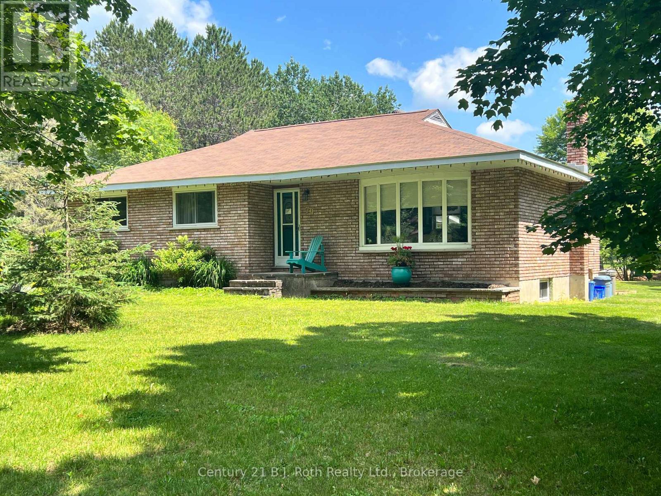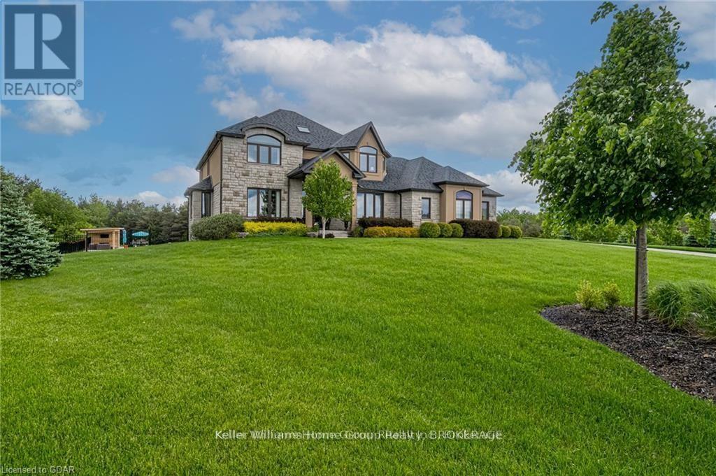15 Abbeywood Crescent
Guelph, Ontario
15 Abbeywood Cres is a fantastic 3 + 2 bedroom home with a finished basement that sits on a large lot in a family-friendly neighbourhood, offering comfort, space and a convenient location perfect for growing families! Step through the French doors into a bright & airy living room featuring pot lights and a large picture window that floods the space with natural light. The eat-in kitchen boasts abundant cabinetry and counterspace, a double sink beneath a sunny window and a pantry for extra storage-ideal for home chefs. Enjoy meals in the charming dining area complete with soaring vaulted ceilings and another large window, creating a wonderful setting for family dinners or entertaining guests. On the lower level, also above grade, walk into the expansive family room with a cozy fireplace and garden doors leading out to your beautifully sized backyard. A convenient 3-piece bathroom completes the main level. Upstairs, the primary bedroom offers vaulted ceilings, a large window and ample closet space. The additional bedrooms are generously sized, ideal for kids, guests or home office use. Also suited with a full bathroom. The finished basement adds even more living space including 2 additional bedrooms with ample closet space and large windows-perfect for guests or multi-generational living. This home offers a newer roof & windows! Relax & unwind on the expansive patio or wood deck-perfect for summer BBQs with friends-while enjoying the serene views of your large, fully fenced backyard, beautifully framed by mature trees offering shade & privacy. Located just down the street from Deerpath Park and a short walk to both St. Francis of Assisi Catholic School and Taylor Evans Public School, this home is perfectly positioned for families. You're also just minutes from a shopping centre with Zehrs, LCBO, Costco, gas stations, banks and more. Quick access to the Hanlon Parkway makes commuting a breeze! (id:59911)
RE/MAX Real Estate Centre Inc
21 Kalisch Avenue
South Huron, Ontario
Welcome to Riverview Estates located in the great Town of Exeter where everything is at your fingertips. Shopping, Hospital, Golf Courses, Restaurants and 30 minutes to London. This Adult Lifestyle Community is welcoming to all and you can be as involved as you want at The Clubhouse in the many activities offered which include a fitness room, a library, cards, a pool table, crafts etc. Clubhouse is also available for your family functions. Outdoor ponds with Pergola and sitting area allow you to laze the summer days away while visiting with family and friends. This home is one of a kind in this Community and is in perfect move in condition. It has been repainted throughout in March 2025 and the exterior of the home has been washed as well. Gutter guards have been added, stone work on walking paths is attractive and functional, double paved driveway. All appliances are included - washer and dryer just a year old with an extended 4 year warranty. Newer renovated bathroom with Bath Fitter Walk in Shower, New Vanity and Taps. Home is bright and flows nicely - cozy yet spacious! Gleaming white kitchen opens to dining area with bay window. Separate sitting area, Living Room opens to deck with lots of large windows and patio doors. Spacious primary bedroom with plenty of storage space. Hot Water Heater is Electric Owned. Fees for New Owners are Land Lease - $600/month, Taxes $63.68/month. (id:59911)
Royal LePage Heartland Realty
49 Washburn Drive
Guelph, Ontario
Welcome to 49 Washburn Drive!!! Highly sought after east end FREEHOLD Townhouse. NO CONDO FEES! This ever popular area is in high demand and this 3 bed 2 bath home includes a large master with ensuite privileges, with an oversized spa like bathtub to come home to and unwind. And you can stay relaxed with the upstairs laundry for your convenience. You can also find two more large bedrooms. The fully finished basement with large Rec Room and with 3pc bath is great area for entertaining. The open concept floor plan and fully fenced back yard is ready for your family to enjoy. You're also right next door to the Eastview Community and Pollinators Park. Book your showing and lets get you in for a look. (id:59911)
Keller Williams Home Group Realty
120 Havelock Street
Georgian Bluffs, Ontario
Welcome to your dream country home nestled in a rural setting of Oxenden with seasonal views of Colpoy's Bay. This picturesque property offers the perfect blend of comfort, style, and natural beauty. Ideally situated within a 5-minute walking distance to Colpoy's Bay, offering a public boat launch and a perfect spot for a refreshing swim on a hot summer's day! This home offers 3 spacious bedrooms providing ample space for relaxation and rest and 2.5 beautifully appointed bathrooms for your comfort and convenience. In the kitchen you will find the luxury of newer custom kitchen cabinets with elegant granite countertops, perfect for culinary enthusiasts and entertaining guests. A centrally located gas fireplace adds warmth and ambiance to the heart of the home, for ease and convenience there is a new generator hook-up, and almost all of the windows have been updated with Centennial windows. Step onto the inviting wrap-around porch and soak in the panoramic views, creating a peaceful retreat for all seasons. A detached 3-car garage provides ample space for parking, storage, and potential workshop areas. The property boasts beautifully landscaped grounds, enhancing the natural beauty of the surroundings. Conveniently located within a five minute drive to Wiarton where you will find amenities such as shops, restaurants, and recreational facilities while still maintaining the charm and privacy of a rural setting. Don't miss this rare opportunity to own a stunning property that combines modern comforts with the beauty of nature. Experience the best of country living with this exceptional home near Colpoy's Bay. Call your REALTOR to schedule a viewing today and start living the tranquil lifestyle you've always dreamed of! (id:59911)
RE/MAX Grey Bruce Realty Inc.
273 Bethune Crescent
Goderich, Ontario
MILLION DOLLAR VIEW!! On the edge of beautiful Lake Huron, this exceptional home offers an unparalleled lifestyle with your own sunsets everyday! Properties like this are rare within town limits, providing easy access to all amenities and just a short stroll to the famous Goderich beaches. Imagine being only a two-minute walk from the water and the scenic boardwalk. This spacious home features over 1,200 sq.ft. of living space, plus a beautiful sunroom, offering lake views from every window. With a primary main floor bedroom, large walk in closet, two bathrooms, and convenient main floor laundry, this home is perfect for retirement living or those seeking a peaceful waterfront retreat. The finished basement adds even more value, boasting an additional bathroom, recreation room, and a generous utility/workshop space. Additional highlights include an attached single-car garage and a stunning sunroom at the back of the home, perfect for relaxing and soaking in the lake views. Plus, with a low monthly association fee you'll enjoy maintenance-free living with lawn care, snow removal, and access to a clubhouse right across the road. This is the lakefront home you've been waiting for - don't miss out! Contact us today for more details. (id:59911)
Coldwell Banker All Points-Festival City Realty
425 Huron Road
South Bruce Peninsula, Ontario
Welcome to the perfect family cottage or turn-key investment opportunity just steps from the shores of Lake Huron. This cozy retreat offers a beautiful blend of rustic charm and modern comfort, with thoughtful updates throughout. Fully furnished and move-in ready, this property features three bedrooms and a four-piece bathroom, providing ample space for friends and family to relax and unwind. Enjoy partial water views from the back deck or spend your evenings gathered around the firepit under the stars. This well-maintained property has seen numerous improvements, including a new well pump (2016), septic system (2013), shingles (2020), fridge (2018), and bathroom flooring (2021). In April 2023, a new pump and pressure tank were installed, along with updated pipes and proper drainage infrastructure beneath the cottage. Additional enhancements include a Nest Smart Smoke/CO detector, Yale keyless entry, a new ceiling fan, and a wall heater in the living room. Located just a short walk to the beach and only 15 minutes from Wiarton for all your amenities, this charming escape is ready for you to start making memories. Book your private showing today and experience the charm of this property for yourself. (id:59911)
Keller Williams Realty Centres
127 Dougs Crescent
Wellington North, Ontario
Nestled in a quiet cul-de-sac just a block away from sports fields, splash pad, park and walking track, this 3 year new bungalow offers the perfect blend of modern comfort and small-town charm! Step inside to a bright and inviting, open-concept main level where elegant engineered hardwood floors and a cozy gas fireplace create a warm and welcoming atmosphere. The Kitchen is a true highlight, featuring sleek granite countertops, a walk-in pantry, an island, a breakfast bar and smudge free appliances. Summer barbeques and hosting friends + family is a breeze, with doors located off the Dining Room leading to the back deck, making it easy to enjoy outdoor living in this peaceful setting. Every detail has been designed for ease and comfort, including the main floor laundry with sink, simplifying your daily routine. Two spacious Bedrooms complete the main level, offering plenty of natural light and room to unwind. The Primary features a 3-piece En-suite and two closets spanning the length of the room. The fully finished Basement expands your living space, featuring in-floor heating for year-round comfort. Here, you'll find a third Bedroom, a 2-pc Bathroom (with rough-in and space to add a shower) and a large Recreation Room perfect for gatherings. This property is a true gem, combining modern finishes with a family friendly location! Don't miss the chance to make this exceptional bungalow your own! (id:59911)
Exp Realty
621 Peninsula Road
Gravenhurst, Ontario
Welcome to your year-round Muskoka retreat on the pristine shores of Muldrew Lake. Thoughtfully updated with a modern, airy aesthetic, this 3-bedroom, 2-bathroom cottage offers 140 feet of private southwest-facing frontage, where the deep water invites effortless dives, peaceful swims, and endless summer days on the lake. Set on a sloping lot surrounded by mature trees, the retreat blends cottage charm with contemporary comfort featuring light floors and shiplap accents. The main floor unfolds into a open-concept living and dining area with stunning lake views through large sliding doors that flood the space with sunlight. A wood-burning stove sets the tone for cozy evenings, while the 2 toned kitchen cabinets with white countertops keeps things bright and breezy, offering ample storage. The main level also includes a bedroom, a 4-piece bath, and a generous foyer with excellent storage. On the lower level, you'll find two additional bedrooms, a 3-piece bathroom, and a laundry area. Built for all seasons, this cottage is equipped with a UV-filtered water system, a heated waterline, spray foam insulation, and six energy-efficient heat pump heads with A/C to keep you comfortable no matter the time of year. Outside, a spacious dock can easily accommodate multiple motorboats and provides front-row seats to golden sunsets and the call of the loons. Two decks offer elevated views and the perfect spot to unwind with your morning coffee or evening glass of wine. Located just minutes from Gravenhurst, you're never far from charming shops, local restaurants and the farmers market, and the best of Muskoka's attractions. Whether you're looking for a peaceful personal getaway or a future income-generating property, this hidden gem delivers on lifestyle, comfort, and potential. Just 1 hour and 40 minutes from the GTA, this is the waterfront escape you've been waiting for. Comes mostly furnished. Book your showing and come experience it for yourself. (id:59911)
Johnston & Daniel Rushbrooke Realty
1236 Butter & Egg Road
Muskoka Lakes, Ontario
Step into a world where history and nature unite in perfect harmony. Nestled on over 100 sprawling acres, this restored 1883 heritage farmhouse. Imagine waking up to the song of birds, the fresh scent of the forest, and the gentle breeze that whispers through the towering hardwood trees. This is your daily reality, with panoramic lake lookouts, and winding trails that beckon you to explore. The farmhouse itself tells as tory of timeless charm and thoughtful restoration. Rebuilt in 1997 and expanded in 01, the home welcomes you with its inviting front porch, a cozy family rm perfect for gathering, and high ceilings that let natural light flood in from every angle. Picture yourself curling up by the fire, or sipping coffee in the screened-in sun room, watching the changing colours of the seasons all around you. The heart of the home is a beautifully updated kitchen, freshly painted and ready for family dinners or entertaining friends, while the oversized 400sq/ft master bdrm offers a peaceful retreat with space to add your dream ensuite.Beyond the home, your outdoor playground awaits. A large cleared area is perfect for hobby farming, a private hunting ground, or a massive recreational space for dirt biking, or simply enjoying the quietude of nature. Stroll along cleared trails to a breathtaking lake lookout, or tap into your creative side with ac harming sugar shack for making your own maple syrup. The chicken coop adds a touch of rustic steading to this idyllic property. As the sun sets, gather around a bonfire and watch the northern lights dance across the sky. In the cool months, the wood-burning boiler system, fed by the properties own resources, keeps your home toasty, ensuring both comfort and sustainability. The managed forest status offers significant tax savings. Just mins from Milford Bay Beach and Lake Muskoka, this property offers a private retreat with the convenience of town close by.This Muskoka estate is the perfect backdrop for your next adventure. (id:59911)
Chestnut Park Real Estate
97 Pineaire Lane
Perry, Ontario
Escape to the peaceful setting of 97 Pineaire Lane, a stunning year-round waterfront residence just minutes from town. This 2+2 bedroom, 2 3-piece bathroom home offers the perfect blend of comfort and adventure, with direct access to the Magnetawan River leading into multiple lakes for endless boating and exploration. Trying to get away from the bugs? This property has not one but two screened-in porches. An added bonus is the 22KW Generac (installed March 2023) which ensures your lights won't go out until you say so. Designed for both relaxation and entertaining, this property features a waterfront bunkie, a perfect retreat for guests complete with an outdoor shower and an expansive covered deck overlooking the water. Enjoy peaceful mornings by the shore, afternoons on the boat, and evenings by the fire, all while surrounded by nature. With four-season accessibility and close proximity to Kearney's amenities, this home is an ideal choice for full-time living or a weekend getaway. Don't miss this opportunity to own a prime slice of waterfront! (id:59911)
Royal LePage Lakes Of Muskoka Realty
79 Albert Street
Sundridge, Ontario
All brick bungalow on a beautiful "park like" large lot in Sundridge. Mature landscaping & trees. 20x12 shaded back deck for BBQing and enjoying your private corner property. Plenty of parking on the oversized driveway. The main level of the home is a bright open concept design with big windows. Both washrooms have been upgraded. Main floor laundry. 2 bedrooms upstairs/2 bedrooms downstairs. Back entrance is split level with stairs going up or down from the entrance. Tented "garage" is large enough for two vehicles or build a large garage on the oversized lot. Additional sheds on property. Just a short drive to Lake Bernard. The town beach is great for swimming and picnics. Sundridge is country living in a wonderful community with unique shops and restaurants. This home is the perfect opportunity for a retired couple or a young family. Come take a look! (id:59911)
Century 21 B.j. Roth Realty Ltd.
125 Crewson Court
Erin, Ontario
Luxury lives in this Thomasfield-built trophy home in coveted Crewson Ridge Estates. Situated on 3.4 acres of conservation-backed land, it features 6 bedrooms, 5 bathrooms, and over 5,200 sq.ft. of finished space. Highlights include 2 kitchens, a heated saltwater pool (built in 2023) with an automated safety cover, geothermal heating, and a lavish primary suite with an 8-piece ensuite, walkout basement w/ rental potential incl. 2 add'l bedrooms and a separate entrance. A backup generator and energy-efficient systems complete this turnkey estate. A two-story grand entrance with 9' ceilings and luxurious finishes, including heated marble floors and scratch-resistant engineered cherry wood floors.* Custom Kitchen: Paragon-designed with quartz counters, slab backsplash, soft-close cabinetry, extraordinary storage space, and a striking massive cherry wood island. Outfitted with Brigade commercial-grade appliances for a chefs dream.* Living & Dining Areas: Spacious and elegant, designed for entertaining.Family Room: Cosy gathering space featuring shiplap feature wall and gas (propane) fireplace. Upper Floor:* Primary Suite: Features two walk-in closets, an 8-piece ensuite with heated floors, and a versatile adjacent space for an office or nursery.* Bedrooms: Three additional generously sized bedrooms, offering ample privacy and comfort for family or guests. Walkout Basement:* Self-Contained Living Space: Offers 1,823 sq. ft. with 9' ceilings, two bedrooms, two bathrooms, and a full kitchen with quartz counters. Large above-grade windows, a family room, office or gym space, and a separate entrance, ideal for rental or multi-generational livingOutdoor Amenities: Heated inground saltwater pool with an automated safety cover, pool cabana, lush conservation-backed 3.4-acre property.This exquisite estate seamlessly blends elegance, comfort, and functionality, perfect for luxurious living. **EXTRAS** Generac generator, zero-turn radius JD lawn tractor and more (id:59911)
Keller Williams Home Group Realty
