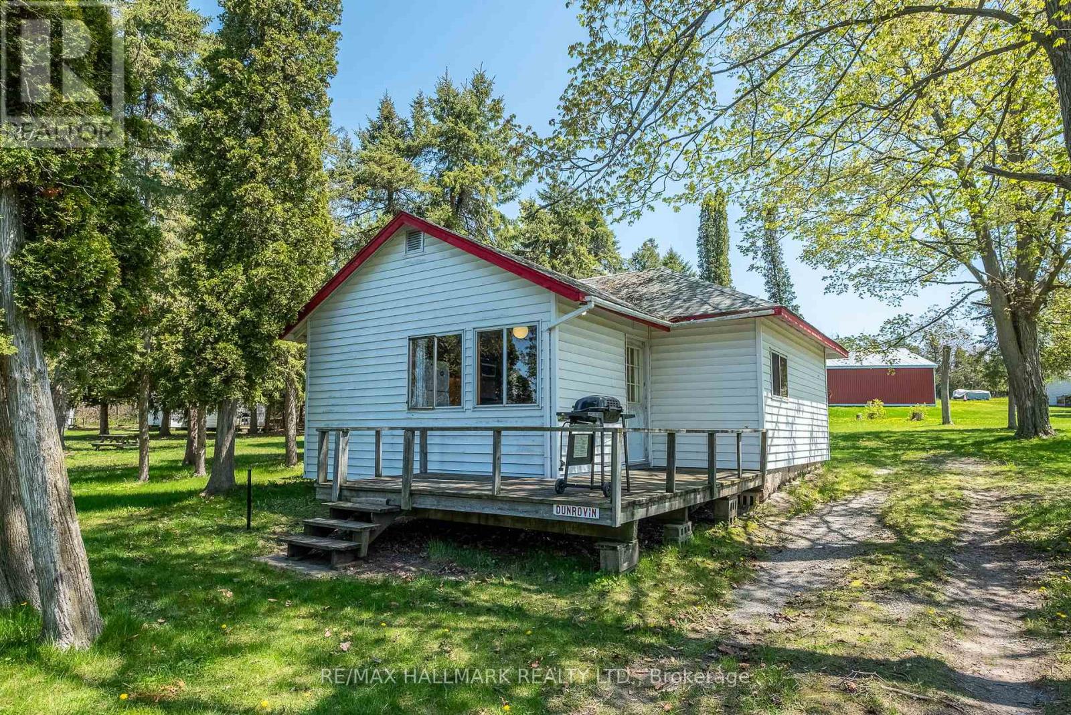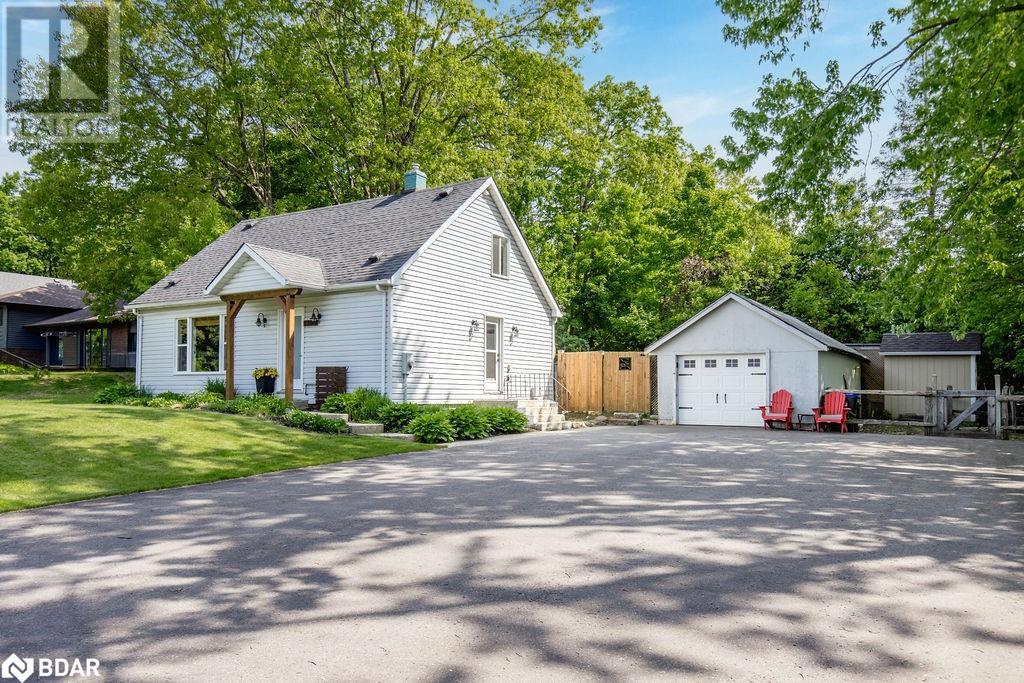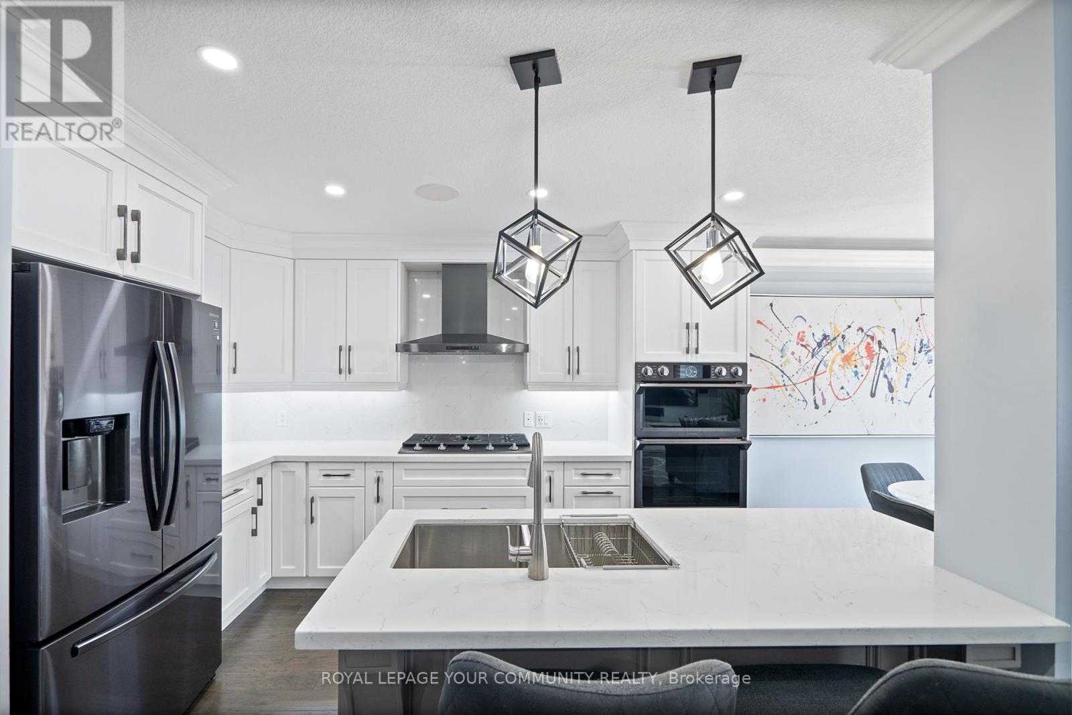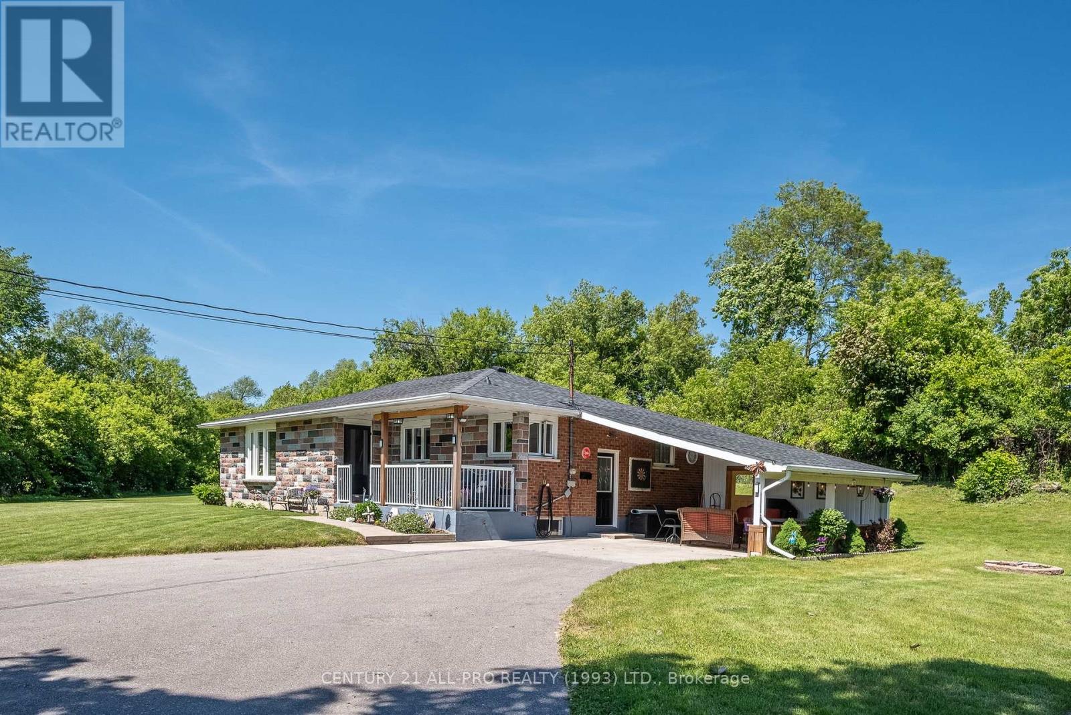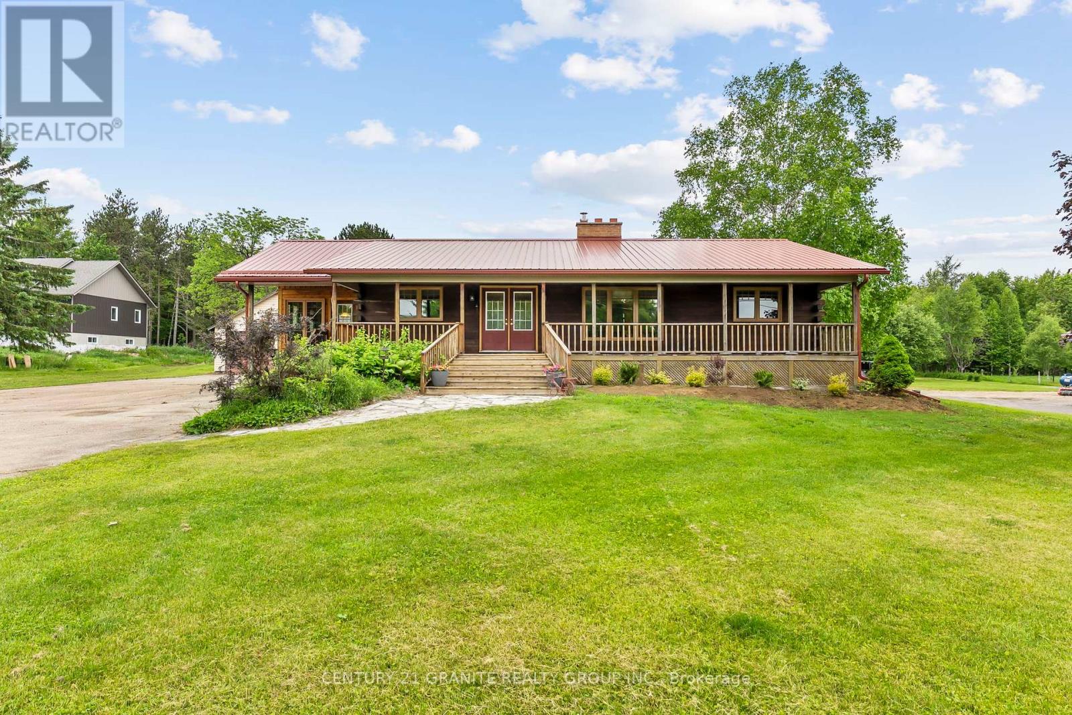108 - 449 Island View Road
Alnwick/haldimand, Ontario
Charming Old Fashion Waterfront Cottage In Prime Rice Lake Resort On 21 Years Less One Day Land Lease. This fully furnished 4-bedroom, 1-bathroom cottage is located on one of the most desirable lots in Alpine Resort, offering stunning sunset views and a true old-fashioned cottage feel. The open-concept layout creates a spacious yet cozy atmosphere, perfect for relaxing or entertaining. Enjoy the outdoors on your large private deck, ideal for BBQs and evening unwinding. (1) Private boat slip is included, perfect for fishing trips and boating adventures with the family. Amenities Include, Clubhouse, Swimming pool, Playground, Volleyball court, Game room, Laundry facilities, And much more! An affordable and low-maintenance way to enjoy waterfront living, this seasonal-cottage is from (May 1st - October 31st) , Monthly fee is $333.33, includes property taxes, heat, hydro, electricity. Cottage living is ideal for families, retirees, or anyone seeking a tranquil escape on beautiful Rice Lake. Don't miss this rare opportunity. (id:59911)
RE/MAX Hallmark Realty Ltd.
103 Amber Street
Waterford, Ontario
Get ready to fall in love with The AMBROSE-LEFT, a stunning new semi-detached 2-storey home with an attached double-car garage in the beautiful Villages of Waterford! Offering 1799 sqft of modern living space, this home is perfect for families seeking comfort & style. The home welcomes you with a covered front porch leading to a spacious foyer that opens to an open concept kitchen, dining nook & great room. The kitchen features custom cabinetry with pot & pan drawers, pull-out garbage & recycle bins, soft-close drawers & doors, quartz countertops, a breakfast bar island & a pantry. Luxury vinyl plank flooring is featured throughout the main floor, upper-level bathrooms & the upstairs laundry room, which comes complete with a sink. The second floor features 3 spacious bedrooms, including the large primary bedroom with a 4-piece ensuite (tub/shower combo) & a walk-in closet. With 9 ft ceilings on the main floor & 8 ft ceilings in the basement, the home is airy & open, providing plenty of space for your family to enjoy. The attached double-car garage comes with an 8 ft high door, & there’s room for 2 more cars on the driveway. The undeveloped basement features large windows, a bathroom rough-in, & offers plenty of potential for customization. The home includes front & rear landscaping, central air conditioning tankless hot water, & rough-ins for central vacuum. Thoughtful details such as contemporary lighting, pot lights, & a brick, stone, & vinyl exterior add to the home's charm & durability. Enjoy the peace of mind that comes with new construction & the New Home Warranty. Additional perks include fibre optic internet, a programmable thermostat, & no rental equipment. The home is conveniently located near schools, the library, shopping, & grocery stores, making it ideal for families and investors. Licensed Salesperson in the Province of Ontario has an interest in Vendor Corp. (id:59911)
RE/MAX Erie Shores Realty Inc. Brokerage
1309 St Vincent Street
Midhurst, Ontario
Nestled in the heart of Midhurst, this move-in-ready home combines comfort, style, and practicality! Find outdoor serenity on this stunning 100x150 ft property. Inside, the recently opened-up main level shines, ideal for entertaining with a custom kitchen featuring granite counters, a breakfast bar, and a reverse osmosis water system. The main floor washroom just got a refresh, too (2025). In 2017-18 this home was seriously updated with several improvements including: high-end Strassburger windows and doors, updated bathrooms, new flooring, and upgraded plumbing. Major systems are in excellent shape, including a 2017 septic system, a 2016 furnace, 2019 roof, 2020 A/C, and a 2019 sump pump. Outside, enjoy the oversized deck, hot tub, fire pit, and fully fenced backyard with a private garden and chicken coop area. The triple-wide paved driveway (2020) and 240V garage plug add convenience. The basement offers additional fabulous space with a finished rec room, and a bonus nook that is currently used as a guest sleeping space. The perfect HOME for creating lifelong memories! (id:59911)
Engel & Volkers Barrie Brokerage
40 Prosser Crescent Crescent
Georgina, Ontario
Welcome to this stunning 4-bedroom, 4-bathroom home located in a sought-after, family-friendly neighbourhood. Thoughtfully designed with modern elegance, this home boasts a spacious layout and stylish finishes throughout. The heart of the home is a sleek, contemporary kitchen featuring a built-in oven, breakfast bar, modern cabinetry, and large windows that fill the space with natural light. The adjacent family room offers a cozy gas fireplace framed by custom built-in shelving and overlooks the backyard perfect for gathering and relaxing. Hardwood flooring runs throughout the home, adding warmth and sophistication. Upstairs, each of the four generously sized bedrooms has access to its own bathroom, offering ultimate convenience and privacy. The primary suite features a luxurious 4-piece ensuite, an oversized walk-in closet, and large windows. Two additional bedrooms feature eye-catching custom feature walls. The second-floor laundry room adds functionality to daily living, while the unfinished basement with above-grade windows presents a blank canvas for your dream rec room, home gym, or in-law suite. Enjoy outdoor living with an interlock patio in the fully fenced backyard ideal for summer BBQs and relaxation. The home also features a custom interlock front walkway, a 2-car garage, and a double driveway. Located minutes from schools, the library, pool, the Black River, and Lake Simcoe and just 15 minutes to Hwy 404 and 5 minutes to Hwy 48. This is the perfect blend of luxury, location, and lifestyle. Don't miss your chance to make this exceptional property your new home! **Offers welcome anytime!** (id:59911)
RE/MAX All-Stars Realty Inc.
10a - 388 Old Huron Road
Kitchener, Ontario
Upper,Middle-Class Brigadoon Area "Exceptional" Livability Score. Open Concept Condo Townhouse. 5Min Walk From Brigadoon Park With Creeks & Hiking Trail. Private Fenced Terrace & Designated Children's Playground.Water Softener&New In-Suite Samsung Washer+Dryer. Walking Distance To Schools,Public Trans,Local Amenities,Plaza. 10Min To Conestoga College&Hwy401. 1Parking Spot With Winter Snow & Garbage Removal,Visitor Parking.Utilities Separate.Furnished Optional (id:59911)
Retrend Realty Ltd
19 Bethune Avenue
Hamilton, Ontario
Step into style and comfort with this fully renovated 3+1 bedroom, 4 bathroom freehold townhouse nestled in the desirable Hannon Community of Hamilton. Designed with elegance and functionality in mind, this stunning home offers a thoughtfully finished living space. The main floor welcomes you with beautiful engineered hardwood flooring, sleek pot lights, and integrated ceiling speakers for a seamless audio experience. The open-concept layout flows into a fully upgraded kitchen featuring high-end Samsun black stainless steel appliances, a gas cooktop, deep double sink, and contemporary finishes that are both stylish and practical - perfect for home Chefs and entertainers alike. Upstairs, three generously sized bedrooms provide ample room for families of all sizes. The bathrooms have been tastefully updated with modern fixtures and finishes, offering a luxurious feel throughout. The fully finished basement adds even more flexibility to the home, boasting an additional bedroom and a spacious 3-piece bathroom - ideal for guests, a home office, or in-law setup. Outside, you'll find a low-maintenance front yard with upgraded paving that adds an extra parking space - a rare find! The beautifully paved backyard is your own private retreat, complete with a storage shed and a charming Gazebo with furniture included, ready for Summer BBQs and relaxing evenings under the Stars. This turn-key home combines modern upgrades with unbeatable value in one of Hamilton's fastest-growing neighbourhoods. Close to parks, Schools, Shopping, and Highway access - this is a must-see! (id:59911)
Royal LePage Your Community Realty
297 Towerhill Road
Peterborough North, Ontario
Welcome to this charming brick bungalow in a sought-after neighborhood ready for you to move in and make it yours! The main floor has been beautifully renovated with brand-new flooring throughout. You'll love the newly open-concept kitchen, complete with stainless steel appliances, quartz countertops, a custom backsplash, a spacious island, and a coffee bar with built-in shelving. Down the hall, you will find a fully renovated bathroom with quartz countertops, a generous primary bedroom featuring his and her closets and a second well-sized bedroom completing the main level. Downstairs, enjoy a spacious family room, third bedroom, a 4-piece bathroom, and a laundry room for added convenience. Step outside into your private backyard, featuring a covered deck, storage shed, and a separate patio for entertaining.The front driveway offers the potential for side-by-side parking, adding to the home's functionality. Stylish, spacious, and move-in ready, this home blends comfort, design, and practicality in one perfect package. (id:59911)
RE/MAX Hallmark Eastern Realty
9 - 251 Front Street
Belleville, Ontario
Experience modern living in this beautifully renovated bachelor apartment for rent, located in the heart of Belleville's Downtown Core on Front Street. This approx. 330 sqft unit features in-suite laundry, a full kitchen, individual heating controls, and a blend of contemporary amenities with new windows. Step outside and enjoy all that downtown has to offer, from trendy restaurants and shops to the nearby waterfront trails. Perfect for individuals seeking a stylish and convenient lifestyle. Landlord pays heating costs (Hot Water Heating). Tenant to pay their own separately metered hydro and water. Parking is available at an additional cost of $65/month per space. (id:59911)
Ekort Realty Ltd.
670 William Street
Cobourg, Ontario
Multi-Family Bungalow on 2.11 Acres of Creek, Forest, manicured lawns surrounding + Workshop. Property zoned as Development, Residential, EC & GM. Beautiful sparkling creek with trout/salmon runs along the perimeter. Privacy trees surround. EC over land. Well-maintained & updated Residential Bungalow w/ Lower Level guest unit. A large Picture window bring in views over the grounds to forest & creek. Large Carport over concrete slab works as a great outdoor covered relaxation space. Residence set back from road enjoying privacy. Workshop further from house is a perfect space for Artisans or self-employment use. Acquire this parcel to develop into your vision. A property with possibilities! A small portion of land is zoned Commercial & GM/Industrial. This is an ideal property for owner-occupiers seeking flexibility & long-term value. Could also appeal to Investors, Developers who may wish to work towards development along with planning department/conservation authority to purpose this for highest & best use. Impressive in-town property in convenient location. Perfectly positioned for a variety of uses, this expansive parcel has potential for creative investors. Boutique hotel? Office? Apartment? Townhomes? Industrial area onsite could possibly work for a small-scale manufacturing, warehouse, or logistics use. Commercial: Offices, retail, service-based business. Residential: Apartments, Townhomes, or Live/Work Loft. Mixed-Use: Combine all three to maximize return on investment! 163 feet of Frontage. High visibility location for workshop & privacy over the rest of the land due to surrounding forest. Easy access to highways & public transportation. City water, sewer, power, high-speed internet. Flat, useable Land. Growing Market: Situated in a rapidly expanding town with new housing developments, commercial growth. Investment-Ready: Could work for a mixed-use development, live/work space, multi-family housing. Buyer to investigate all intended uses. EC over land. (id:59911)
Century 21 All-Pro Realty (1993) Ltd.
87 Blairton Road
Havelock-Belmont-Methuen, Ontario
Enjoy peaceful country living in this cozy 3 bedroom, 1 bath bungalow, perfectly situated between Havelock and Marmora so you're not too far from town with keeping it country. Just 2 km from the Crow Lake boat launch, perfect if you love fishing, boating, or just being on the water. This home features a durable roof for long lasting protection, a spacious, partially finished basement with potential for extra living space, a large yard perfect for gardening, entertaining, or simply relaxing. Whether you're looking for a year round home or a weekend getaway, this property offers comfort, space, and convenience in a beautiful rural setting. (id:59911)
Ball Real Estate Inc.
1400 Harold Road
Stirling-Rawdon, Ontario
Craving privacy and rural bliss? Turn the key to your next custom built dream home. Newly constructed and built with pride by Voskamp Contracting Ltd. Quick closing easily accommodated. Offering approx 1794 sq ft on main level situated on 1.36 acres. Covered front porch leads to spacious foyer. Mindfully designed to entertain and for family function with open concept living. Great room showcases stunning feature wall complete with fireplace surrounded by floating shelves, enhanced with vaulted ceiling with potlights. Dining area with access to elevated 16' x 12' covered deck with pastoral views. Show-stopping kitchen with oversized island, finished pantry, abundance of cabinets all with quartz counters. Primary bedroom in its own wing with walk-in closet, 3pc ensuite. 2 additional bedrooms, one with walk-in closet, 4-pc bath, main floor laundry. Lower level with interior additional entry from oversized 28' x 23' double car garage is waiting for your finishes. Potential for in-law suite is an easy consideration. Efficient and economical heating with upgraded insulation. Tarion warranty. Superior quality. Centrally located between Campbellford (14 min) & Stirling (16 min). (id:59911)
RE/MAX Quinte Ltd.
1637 Fort Stewart Road
Carlow/mayo, Ontario
Are you ready for a slower pace of life with that charming small town feeling? Just 20 minutes from the larger town of Bancroft, 1637 Fort Stewart Road welcomes you! Beautifully maintained 4-bedroom (3+1) log home set on 0.8 acres. Many upgrades have been done over the years making this a secure investment. Step inside to discover spacious living, main floor laundry, floor to ceiling stone fireplace, formal dining room and charming kitchen with wall oven, island and separate cook top. The sunroom is turn key with updated triple pane windows and brand new flooring. The metal roof, soffit, and fascia were completed in 2014. Other upgrades include double pane windows throughout and a high-efficiency propane furnace for year-round comfort. In addition to the propane furnace you have a cozy wood stove on each level. The full basement offers a wealth of additional living space, including a 4th bedroom, rec room and a unique indoor hot tub set in another spacious bright basement room perfect for relaxing after a long day but could easily be converted to other uses. Enjoy the outdoors from the large covered front porch or entertain guests on the back deck. The double car garage and paved driveway add everyday convenience, while perennial gardens and mature landscaping create a park-like setting. Located within walking distance to the community centre, playground, and ball diamond. Don't miss your chance to own this charming log home with the large updates already done schedule your private viewing today! Cell service, high speed internet, drilled well and full septic system. (id:59911)
Century 21 Granite Realty Group Inc.
