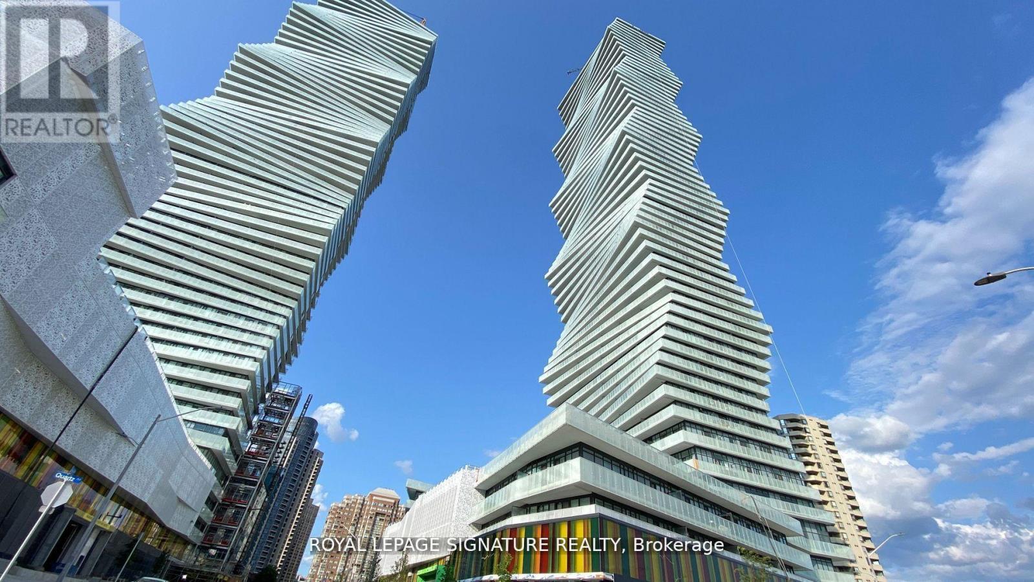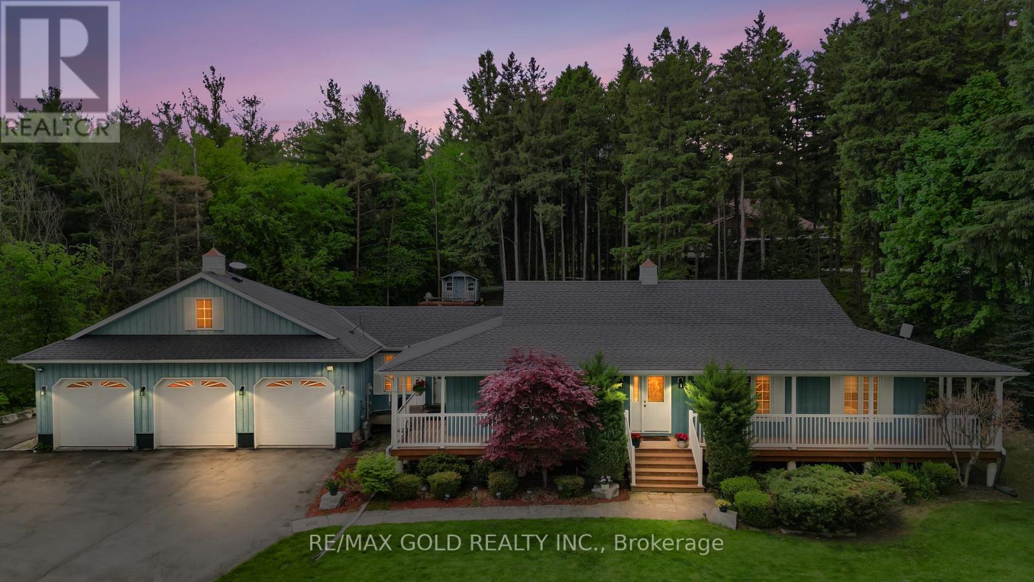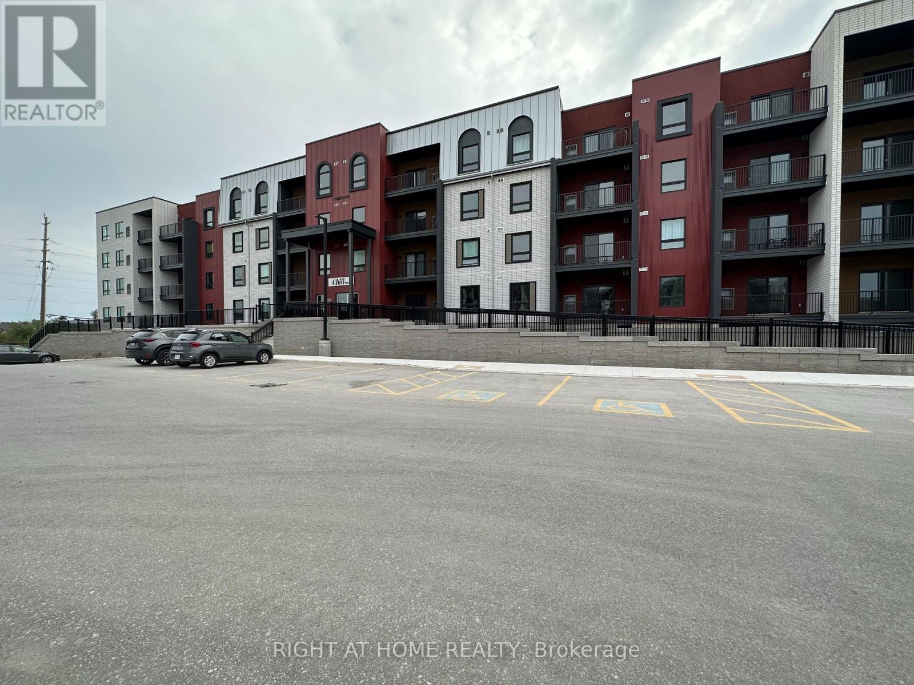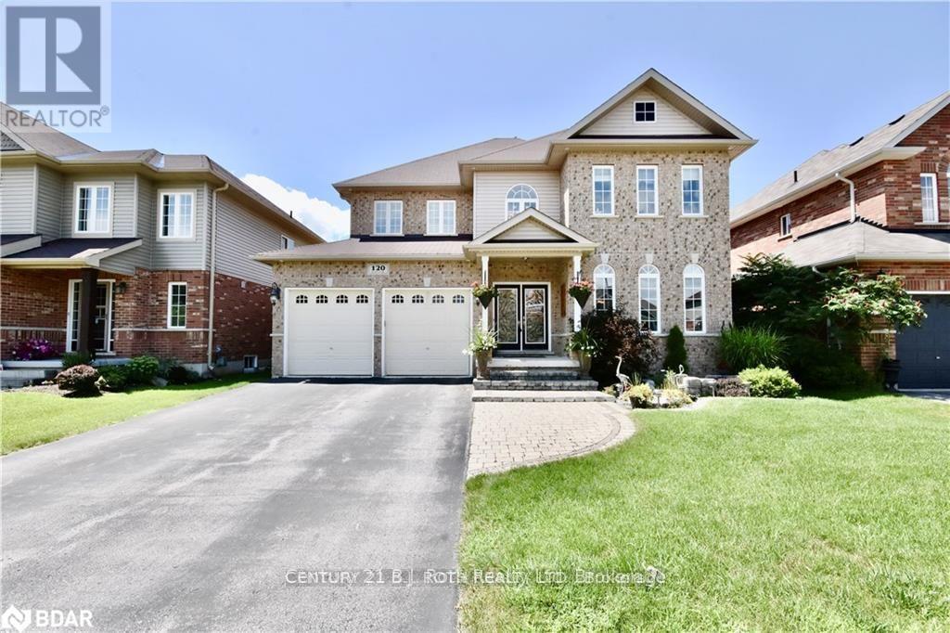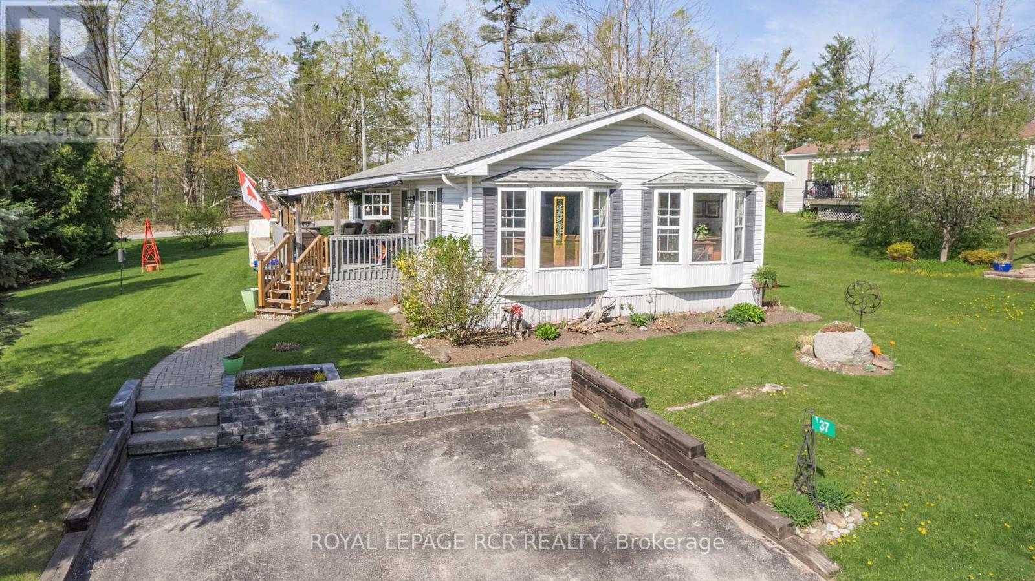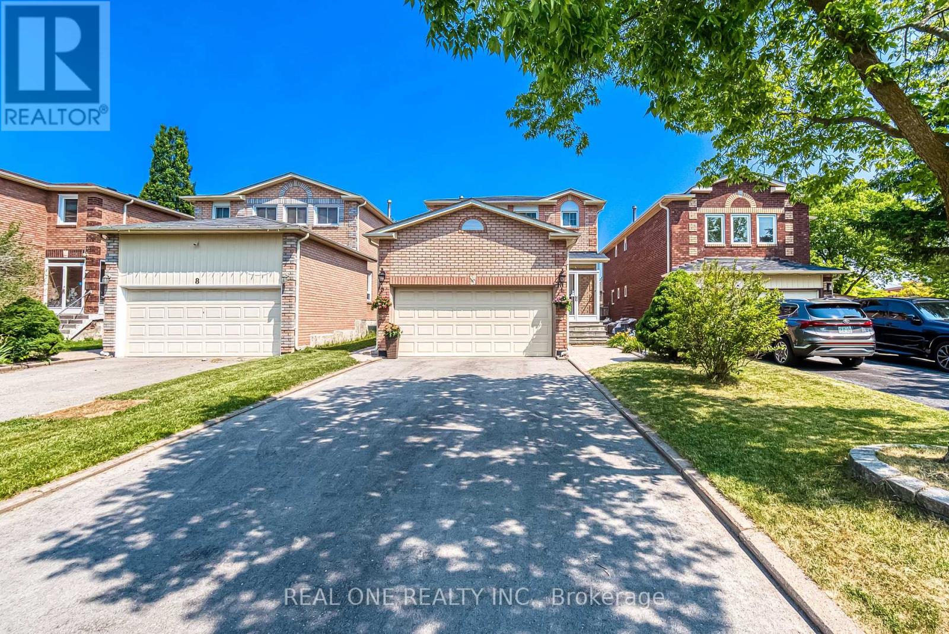2005 - 3883 Quartz Road
Mississauga, Ontario
Nice Unit in Luxurious Sought after M City 2 Condos!1 Bedroom + Med. Beautiful Modern Unit. Vinyl Floors Throughout. Quartz Counters. Stainless Steel Appliances, Outdoor Salt Water Swimming Pool, Beautiful Views, Outdoor BBQs And Lounge. Minutes to Square One Mall, Restaurants and Hwy 401/403 & Transit. 24-Hr Concierge And Future LRT, Close To Public Transit, School, Library, Cinema, YMCA, Civic Centre and much more. (id:59911)
Royal LePage Signature Realty
930 Blizzard Road
Mississauga, Ontario
Gorgeous END-UNIT townhome (like a semi-detached) on a large 36 x108 FT lot, on a family-friendly street in one of the most popular neighbourhoods in Mississauga! BONUS FEATURES 1) NO WALKWAY to shovel in winter 2) End Unit = Larger Lot + More Windows & Natural Light 3) Park 3 CARS! Modern & Tasteful Renovations. Whole house freshly painted. Great curb appeal. Stone path leads to enclosed porch, perfect for people & plants! Separate Formal Living & Dining plus Family Room w Fireplace & Large Window O/L Backyard. Upgraded Eat-In Kitchen w SS appliances & BRAND NEW: Double-Door Fridge & Stove (under warranty), Quartz counters & backsplash, Deep Double-Sink & Faucet, LED Light Fixtures & Undercabinet Lighting. W/O to Deck w privacy fence & spacious Backyard. Updated Powder Room, Brand-New Staircase Spindles, hallway LED lights & potlights. 2 GORGEOUS, BRAND NEW Bathrooms on upper level w upgraded tiles, vanities & fittings, LED mirrors w fog-free feature, potlights, frameless glass shower in Main Bathroom & bathtub in Primary Ensuite. Huge Primary Bedroom w WI Closet, Ensuite 4 piece Bath & 2 windows bringing in cheerful natural light. Other 2 Bedrooms are also sizeable w large closets & plenty of light. Almost 800 SQFT of Unspoiled Basement w Tremendous Potential- being an End-Unit, you can create a legal income property w separate entrance. Attached Garage has room to park a car + storage & has convenient back door to carry out garden equipment, lawn mower etc. PRIME LOCATION! A short walk to excellent schools incl Rick Hansen SS, grocery stores with many dietary options, shopping, restaurants & entertainment, tuition & daycare centres, places of worship for various religions, beautiful parks & nature trails, recreational centres, extracurricular & sports facilities including the famous BraeBen Championship Golf course, world class hospitals & healthcare centres. Easy access to all major highways, airport & public transit. This home truly has it all - DON'T MISS IT! (id:59911)
Royal LePage Real Estate Services Ltd.
15252 Chinguacousy Road
Caledon, Ontario
Welcome To 15252 Chinguacousy Rd, Caledon A Custom-Built Estate Offering 3,700 Sq Ft Of Luxurious Interior Living Space, Perfectly Situated On A Beautifully Treed 1-Acre Lot. This Stunning Home Blends Refined Craftsmanship With Resort-Style Living. Inside, Enjoy Maple Hardwood And Heated Tile Flooring Throughout Both Levels, Creating A Warm And Inviting Atmosphere. The Spacious Layout Features Two Gas Fireplaces And High-End Finishes Throughout. Step Outside Into Your Private Backyard Retreat, Complete With A Heated Saltwater Pool, Hot Tub, Fire Pit, And A Whimsical Treehouse Perfect For Entertaining Or Unwinding In Nature. Whether You're Hosting Family Gatherings Or Enjoying Quiet Evenings Under The Stars, This Home Offers An Unmatched Lifestyle. Surrounded By Mature Trees And Just Minutes From City Conveniences, 15252 Chinguacousy Rd Delivers The Perfect Balance Of Privacy, Comfort, And Elegance. Discover The Charm Of Countryside Living With All The Features Of A Luxury Resort. (id:59911)
RE/MAX Gold Realty Inc.
314 - 1 Chef Lane
Barrie, Ontario
Spacious Condo, 1379 Sq. Ft., Located In Sought After South Barrie. Bright Corner Unit, Full Of Light With Spacious Open Concept **Biggest Size In The Building**. Modern Kitchen With Water Fall Quartz Island, Lots of Storage Area And Pantry. Balcony Overlooking Ravine View With Gas BBQ Outlet. Modern Bathrooms, One With Tub And One With Walk-In Shower With Glass Door. Corner Den With 2 Windows, Can Be Used As A Nice Bright Office or 3rd Bedroom. Oversized Laundry/Water Tank Room Suitable For Ironing Table. Conveniently Located Just Minutes From Go Station, Hwy 400, Schools And Shopping. (id:59911)
Right At Home Realty
120 Atlantis Drive
Orillia, Ontario
Welcome to 'THE EMPRESS". This 2600 square foot home PLUS a fully finished basement will meet all your families requirements. Main floor has a grand foyer, large living and dining area with 3 sided gas fireplace, family room off the eat-in kitchen. Hunter Douglas blinds, upgraded lighting throughout, in soffit spotlights, premium lot. Stainless steel appliances, upgraded cupboards, under cabinet lighting and quartz countertops make this kitchen a dream to chef in. Walk out of the kitchen to a private yard backing onto green space and park. Natural gas BBQ hookup.. Upper floor boasts a large, like really large primary bedroom with his and her walk in closets and beautiful ensuite with custom shower. 3 other generous sized bedrooms and main bath complete the upper floor. In the fully finished basement there is a rec room, 3 pc bath (new shower installed) and a bedroom. From the moment you pull into the drive way you will be "WOWED" by the gorgeous gardens and the interlock walk and stairs and custom concrete garden edging. This is the perfect family neighbourhood with close amenities, and a quick drive to get to the hi way. I wouldn't wait if I were you. (id:59911)
Century 21 B.j. Roth Realty Ltd.
37 Jane Street
Oro-Medonte, Ontario
Welcome to a Peaceful Country Setting in Fergushill Estates. Close to town with many amenities and Several Lakes close by. Beautiful well cared for Double Wide Modular home with 3 Bedrooms with 1 - 4 pce washroom. This home features Rich Laminate flooring with Vaulted Ceilings and Bow windows in the Living Room and Dining room area allowing Natural Sunlight into the home. The Kitchen cooking area has Vaulted Ceiling and is a Galley Style which makes life nice and easy to prepare meals. Enjoy the large Covered Deck which is great when raining outside. 3 generous sized bedrooms and a bright 4 pce washroom. Back door off of laundry also has a deck to relax. No neighbours behind. Large Landscaped Lot with shed and parking for 2 vehicles. New Land Lease Fee $743 (Lease $655 Tax $55 Water $33) per month. Please add condition for Park Approval and allow 7 Business days. Application fee for approval to Buyer is $250.00 Septic was pumped at the Parks expense June 2024. (id:59911)
Royal LePage Rcr Realty
3 Frank Kelly Drive
East Gwillimbury, Ontario
Bright And Spacious 4-Bedroom Detached Home Built By Andrin Homes. Family-Sized Kitchen With Large Center Island And S/S Appliances. The Primary Bedroom Offers 5-Piecs Ensuite and His-And-Hers Walk-In Closets. Two Of The Bedrooms Offer 4-Piecs Semi-Ensuite. Close To The Go Train Station, Highway 404 And 400, Upper Canada Mall, Costco, Cineplex, Walmart, Restaurants And More. (id:59911)
Mehome Realty (Ontario) Inc.
703 - 520 Steeles Avenue W
Vaughan, Ontario
A must See! Step Into A Spacious And Bright Condo With High Ceiling In A Perfect Location. Rare Unit With Hardwood Floors And Carrara Marble Stone Floorings All Over, Many Updates And Perfectly Maintained With Amazing Unobstructed View Close To Shopping Centers, Schools, Highways. Huge Bedroom With Full Of Natural Lights And Sun Lights. A Rare Big Size Den That Can Easily Be Used As Second Bedroom. THIS UNIT HAS EVERYTHING YOU ARE LOOKING IN A CONDO! (id:59911)
Right At Home Realty
1014 - 8081 Birchmount Road
Markham, Ontario
Located in the vibrant Downtown Markham area, a bustling urban hub in the city of Markham, this spacious unit boasts a well-designed layout with two bedrooms and two bathrooms. The functional design ensures comfort and adaptability, making it ideal for professionals, families, and students alike.Nestled amidst trendy restaurants, cozy cafes, and boutique shops, this location offers a seamless blend of convenience and sophistication. With easy access to major highways, commuting and exploring the surrounding area is effortless.Local highlights include Cineplex Markham VIP Cinemas, perfect for entertainment enthusiasts, and the Rouge Valley trails, a serene escape for nature lovers.With its modern charm and diverse amenities, this address truly captures the essence of a thriving community, balancing the suburban charm of Unionville with the urban energy of Downtown Markham. (id:59911)
Homelife New World Realty Inc.
25 Smithy Street
Markham, Ontario
Stunning modern renovated home in Raymerville showcasing over $300K in luxury finishes. With 4,000 sq ft of refined living space, you'll immediately notice the attention to detail: wide-plank engineered hardwood flooring, smooth ceilings with crown moulding, a custom open-concept layout, modern light fixtures, and a warm, inviting flow designed for real living. The heart of the home is the chefs kitchen, featuring solid wood cabinetry, quartz countertops, LED valance lighting, and top-of-the-line appliances including a 36" JennAir Rise gas range. The oversized island is where family and friends naturally gather to eat, drink, and create lasting memories. The family room offers a cozy retreat with a gas Napoleon fireplace framed by custom cabinetry perfect for winter movie nights. Upstairs, the new staircase with wrought iron pickets leads to four spacious bedrooms. The impressive primary suite features a walk-in closet and a spa-like 5-piece ensuite with a freestanding tub, frameless glass shower, and heated floors that offer your personal space to unwind at the end of the day. The finished basement offers even more living space with a full kitchen, eating area, large rec room, family room, 3-piece bath, and two cold rooms ideal for storage or a future wine cellar. The backyard is fully landscaped with a garden, patio, and grassed area great for entertaining or enjoying quiet summer evenings. Take a morning stroll through Springdale Park, just steps from your front door. Located in a top-rated school catchment and only minutes from the GO Station, Markville Mall, Main Street Markham, sports fields, community centres, grocery stores, restaurants, and more. This is a home that truly checks all the boxes for families seeking space, comfort, and style in one of Markham's most well-connected communities. (id:59911)
RE/MAX Ultimate Realty Inc.
10 Squire Drive
Richmond Hill, Ontario
Beautiful New Renovated 4 + 2 Detached House Situated In High Demand Community. Close To All Amenities. Roof 2010-He Furnace 2010-Air Conditioner 2013-Windows 2009-Bathrooms 2010. Very Specious 2Br. Finished Basement Apt (Open Concept). Ready To Move In. No Side Walk. Functional Floor Plan. Quick Access To Hwy, Shopping And Hospital. Top Rated Schools. Enclosed Porch. California Shutters On The Patio Door And Family Room ** This is a linked property.** (id:59911)
Real One Realty Inc.
38 Kidd Street
Bradford West Gwillimbury, Ontario
Top 5 Reasons You'll Fall in Love With This Home:1. Thoughtful Design & Features: Enjoy H-A-R-D-W-O-O-D flooring throughout both the main and second floors, elegant light fixtures, and a grand 14-foot Family room that adds a luxurious touch to the living space. The kitchen is highly functional, complete with a deep P-A-N-T-R-Y and a bright breakfast area overlooking the beautifully I-N-T-E-R-L-O-C-K-E-D backyard. Plus, the main floor laundry and mudroom offer exceptional day-to-day convenience. Upstairs, youll find four spacious bedrooms, three bathrooms, and ample storage throughout.2. Prime Location:Set in one of Bradfords most sought-after L-U-X-U-R-Y neighborhoods, this home is ideally located near Hwy 400, Harvest Hills Public School, Ron Simpson Memorial Park, and scenic Trailside trails.3. Everyday Convenience:Only five minutes from Holland Street West, youll have easy access to a wide range of restaurants, shops, and essential services. The Bradford & District Community Centre is also just around the corner for all your recreational needs.4. Impeccably Maintained:Pride of ownership shines throughout. This home has been lovingly cared for with incredible attention to detail. Move-in ready and waiting for a new family to create lasting memories. 5. Rare Side-by-Side Opportunity:An incredible chance to purchase both 38 Kidd St and 34 Kidd St, Bradfordtwo beautiful homes located right next to each other. Ideal for multi-generational families, close friends, or investment-minded buyers who value the comfort and connection of living near loved ones. Opportunities like this dont come around often! SHOW AND SELL (id:59911)
Right At Home Realty
