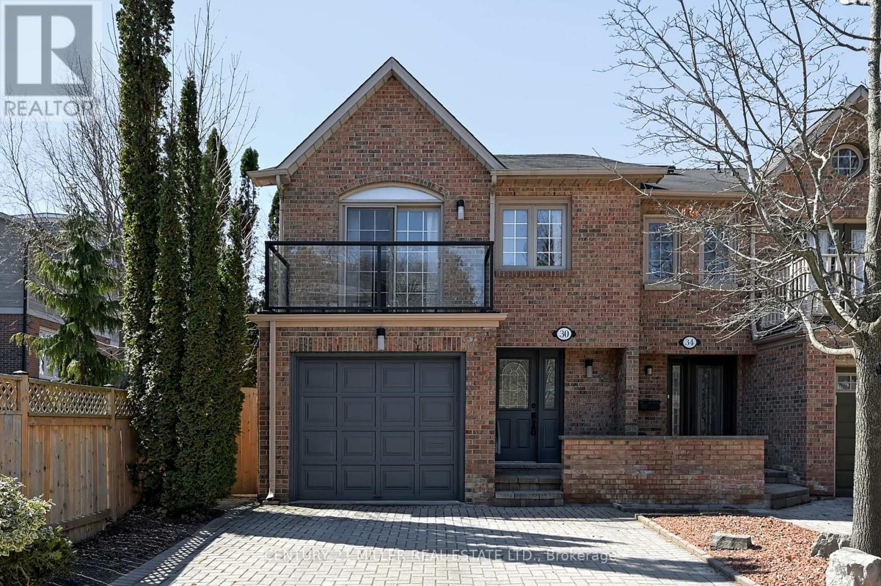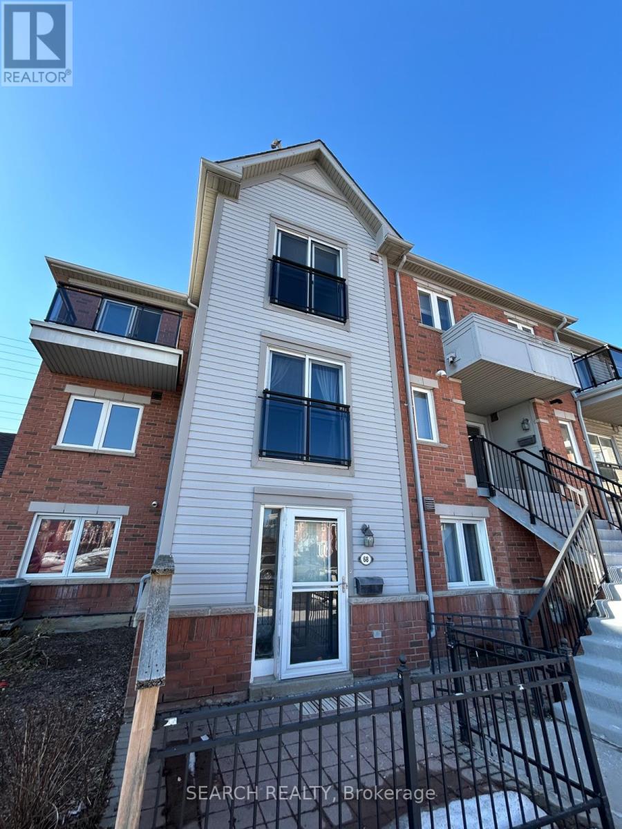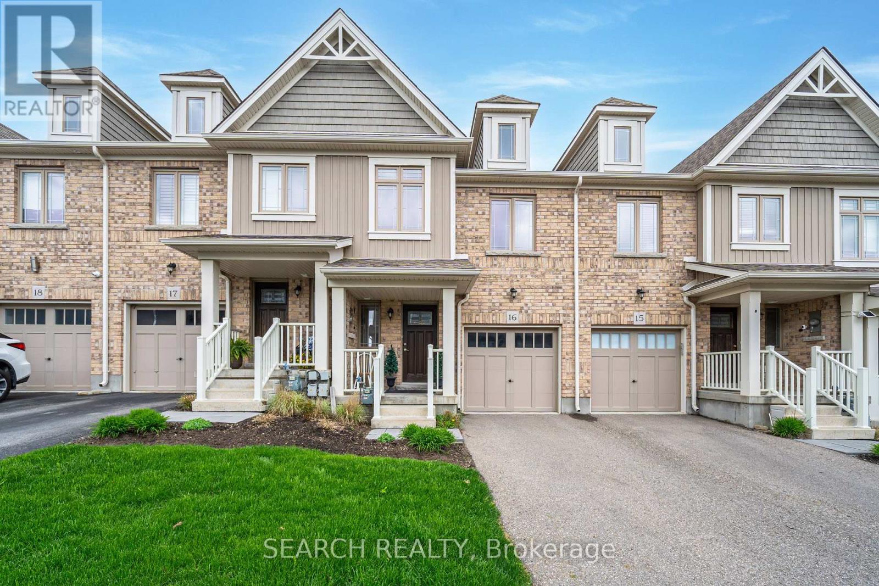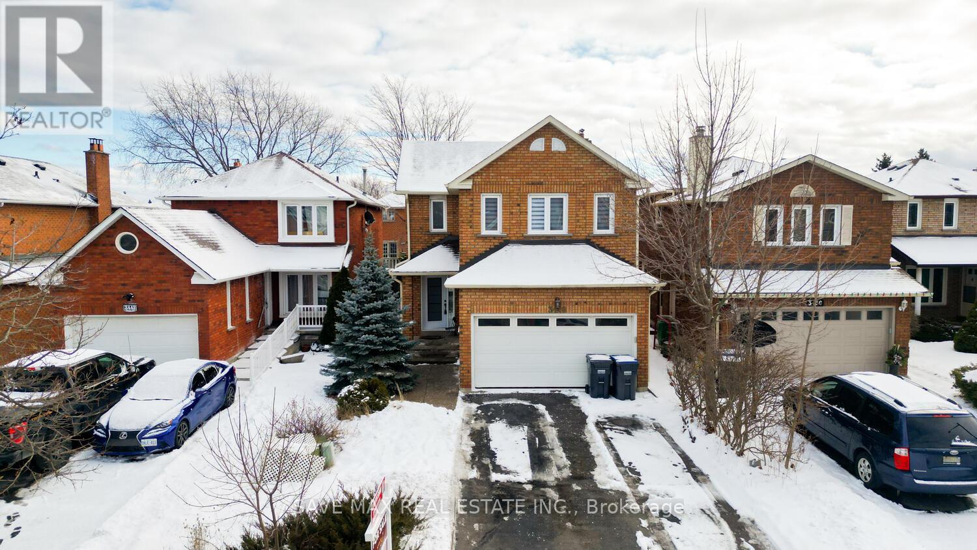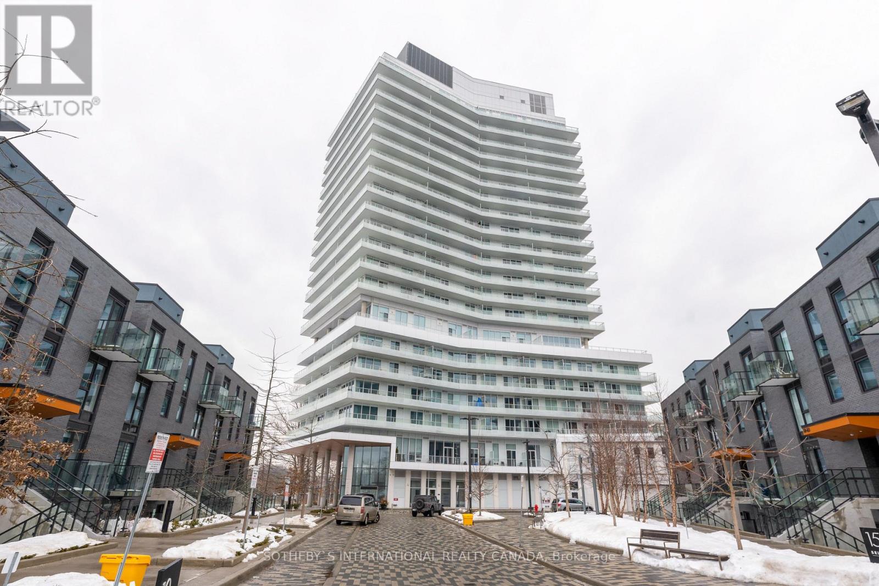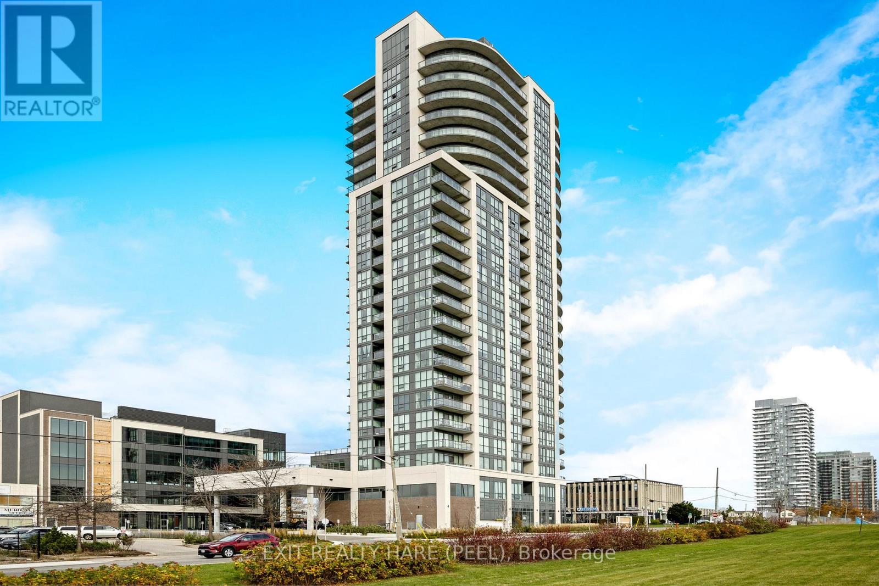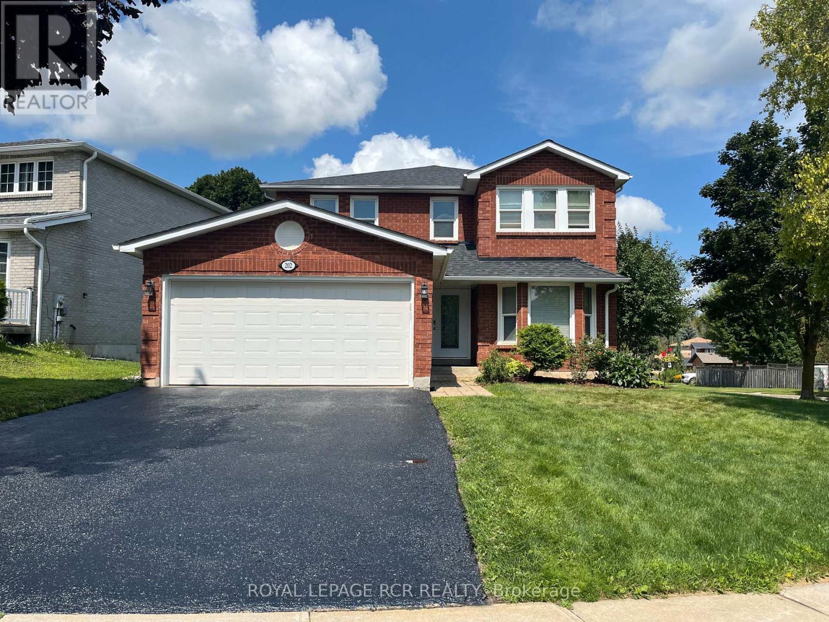30 Nelson Street
Oakville, Ontario
Offering the perfect blend of charm, comfort, and convenience is this freehold semi-detached home in the heart of Bronte, just steps from the lake, parks, and scenic waterfront trails. Inside, you'll find a bright and spacious layout with a warm and inviting atmosphere. The main floor features a separate dining roomperfect for hosting family gatherings and special occasionsas well as a cozy breakfast nook in the kitchen, offering the ideal spot to enjoy your morning coffee with a view of the charming backyard. The well-appointed living room provides a comfortable space to relax, with large windows that fill the home with natural light. Upstairs, three generous bedrooms offer plenty of space for rest and relaxation, including a primary suite with private ensuite. Two additional bedrooms, both with ample closet space, share the full bathroom. The newly fully finished lower level adds incredible versatility, whether you need a family recreation room, home office, gym, or guest space. A fully separate laundry room is also found down here. Step outside to the back garden, a private retreat perfect for relaxing or dining al fresco. Located in a sought-after neighborhood, youll enjoy easy access to Bronte Harbour, boutique shops and fantastic dining. With its unbeatable location and charming appeal, this is a rare opportunity to own a freehold home in one of Oakvilles most desirable communities. (id:54662)
Century 21 Miller Real Estate Ltd.
503 - 1195 The Queensway
Toronto, Ontario
Find your perfect place away from yet close to the heart of the city. Ideally located along The Queensway in Etobicoke, The Tailor residences offer both quiet and connection. Enjoy your personal sanctuary at home or be downtown in only 15 minutes. The heart of your suite, the kitchen and living area at The Tailor features sophisticated, modern finishes to perfectly complement your personal style. Large windows and oversized juliette balcony doors fill suites with fresh air and the warmth of natural light. Your private retreat and personal sanctuary,the spa-inspired bathrooms and generous bedrooms at the Tailor feature an array of elegant features and finishes made to inspire and pamper. Surround yourself in comfort and style, from a striking bathroom vanity with quartz countertop, vessel sink and artistic mirror, to a resting space rich in natural toned materials and elevated details. Unpack and enjoy your new home in the brand new building; The Tailor Residences. (id:54662)
Royal LePage Signature Realty
68 - 4620 Guildwood Way
Mississauga, Ontario
Mavis and Eglinton 2 bedrooms one washroom ground floor facing the park, one level stacked townhouse, facing the park walking distance to transit bus and plaza, minutes to 403&401, close to Heartland and Square One, suitable for a couple or a small family. Enjoy the privacy of not sharing elevators and hallways. One parking included, second parking available for $80/month. Working new immigrants are welcome. Tenants will transfer gas and hydro accounts on their names. (id:54662)
Search Realty
16 - 124 Parkinson Crescent
Orangeville, Ontario
Charming 3-Bedroom Townhouse in a Family-Friendly Neighborhood! Discover this bright and inviting perfect for families and first-time buyers! Featuring an open-concept main floor filled with natural sunlight, this home offers a warm and welcoming atmosphere. Conveniently located just 30 minutes north of Brampton, it provides easy access to schools, shopping, restaurants, a community center, and more. Don't miss this fantastic opportunity! (id:54662)
Search Realty
4309 Brandon Gate Drive
Mississauga, Ontario
Welcome Home To This Impeccably Well Maintained, Renovated Detached Home In A Highly Sought After Area Of Malton. The Main Floor Features 3 Spacious Bedrooms And Washroom, Modern Kitchen With Granite Countertops And Stainless-Steel Appliances And Direct Access To Patio. Hardwood Floors Throughout, Open Concept Living And Dining With Lots Of Natural Lights. Direct Access Through The Garage Leads To A Large Basement Consisting Of 2 Separate Bedrooms, 2 Washrooms And A Rec Room. Dont Miss Out On This Opportunity! Easy Access To All Major Highways, Airport, Parks, Schools, And Shops. You Will Love The Convenience Of This Home! (id:54662)
Sutton Group-Tower Realty Ltd.
131 Genesee Drive
Oakville, Ontario
Situated on a pie-shaped lot and located in the sought-after community of River Oaks, this fantastic 4 bedroom link home is attached only at the garage. The main floor features an inviting eat-in kitchen, 2-piece bathroom, and a family room with hardwood flooring and a cozy wood-burning fireplace. A separate living and dining room provides a perfect space for gatherings. Upstairs you will find a primary bedroom with a 4-piece ensuite and walk-in closet, as well as 3 additional bedrooms and a 4-piece bathroom. The unfinished basement presents a blank canvas and includes a cold storage room, rough-in for a bathroom, and tall ceiling height, offering endless possibilities to customize and expand your living space according to your needs. Step outside into the beautifully landscaped backyard, a true outdoor oasis featuring lush gardens, and a gazebo which is perfect for relaxing or entertaining. Upgrades include: Washer (2024), Gazebo (2023), Hardwood flooring (2022), Furnace and AC (2021), Roof insulation (2014), water filter in kitchen, air exchanger. Conveniently located close to top rated schools, parks, community center, and all amenities. ** This is a linked property.** (id:54662)
Sutton Group - Summit Realty Inc.
3446 Bertrand Road
Mississauga, Ontario
Welcome to this exceptionally renovated 4-bedroom home, ideally located on a quiet crescent in the highly desirable Erin Mills community. Featuring modern elegance, this home has been beautifully updated with brand-new smooth ceilings, freshly painted, and sleek pot lights that create a bright and inviting atmosphere throughout,also Enjoy the private separate entrance to the basement and a convenient ground-floor laundry room, designed to make daily living both practical and efficient. Gourmet Kitchen: Step inside to find a stunning kitchen with quartz countertops, new tiles, and premium stainless-steel appliances, including a new fridge. The homes curb appeal is elevated by a brand-new front door and a refreshed garage door, giving the property a refined look. Spacious Bedrooms: The private primary suite offers a generous walk-in closet, and the three additional bedrooms provide flexible space for family, guests, or a home office. Income Potential: The fully finished basement is currently rented for $2,100/month, presenting a great income-generating opportunity or a way to offset living costs. Ideal Location: Situated in a vibrant, family-friendly neighborhood, this home is just minutes from Ridgeway Plaza, Costco, top-rated schools, and major highways (403, 407, QEW). Enjoy easy access to parks, Lifetime Fitness, shopping centers, and prestigious schools, including Erin Mills Middle School, Clarkson Secondary School, and a nearby French Immersion Catholic School. A rare opportunity like this wont last long! Schedule your private viewing today before its gone (id:54662)
Save Max Real Estate Inc.
1503 - 20 Brin Drive
Toronto, Ontario
Fabulous suite at The Kingsway By The River. Almost 1,100 sq ft corner suite with approx. 327 sq ft wraparound terrace with stunning tree top views. Simply superb layout, open concept kitchen, living & dining, ideal for day to day living and entertaining family and friends, two full bedrooms plus large den which could double as a bedroom, or naturally as a home office, both full bathrooms are ensuite to the primary and the second bedroom, and there is also a guest powder room, ultra rare in any condo under 1 million dollars. 20 Brin has all the amenities including concierge, gym, party room, guest suites, ample visitor parking and rooftop deck, incredible lifestyle opportunity, steps to wonderful shops along Dundas for convenient shopping, coffee etc, a short stroll to Humbertown Plaza and mere minutes to Royal York Subway, situated in the highly coveted Lambton Kingsway Public School District. This is an incredible opportunity for your children to gain access to possibly the best Junior Public School in Etobicoke. (id:54662)
Sotheby's International Realty Canada
1708 - 30 Elm Drive
Mississauga, Ontario
One of the best priced brand new condo unit in the building, *** 2-bedroom, 2-full-bathroom condo *** located in the prestigious Solmar Edge Tower. Spanning 701 sq. ft. plus private balcony, this unit boasts 9-foot ceilings, laminate flooring throughout, and convenient in-suite laundry. The Open Concept living area features a walk-out to the balcony, while the modern kitchen is equipped with sleek quartz countertops, stainless steel appliances, a stylish backsplash, and a center island. The master bedroom offers a generous walk-in closet and a 4-piece en-suite with a large window that allows ample natural light. Additional features include one underground parking space, a storage locker, and access to exceptional amenities such as 24-hour concierge service, a grand lobby, a shared Wi-Fi lounge, meeting room, fitness center, yoga room, sports lounge, rooftop terrace with fire pit, media room, game room, party room, guest suites, and visitor parking. Highly convenient location with close proximity to Highways 403, 401, and the QEW, Square one, excellent schools, a college, grocery stores, cafes, restaurants, banks, GO Transit, Metro, the future LRT, and nearby parks. This condo offers the perfect combination of luxury living and accessibility in a vibrant community. (id:54662)
Search Realty
316 - 2212 Lakeshore Boulevard W
Toronto, Ontario
Stunning Unit With Waterfront, Lake Views! This Luxurious One Bedroom Suite Features 9' Ceilings, Floor To Ceiling Windows, Modern Kitchen with Granite Throughout, Full Sized S/S Appliances, *** 1Parking & 1 Locker *** Open Concept Living, Engineered Hardwood Flooring. Located In The Heart Of Westlake Village, Transit, Metro, Td Bank, Shoppers, Lcbo & Starbucks At Door Steps, Walk To The Lake, Water front, Mimico Trails, Mins To Qew And Downtown And Airport. Extras: Direct Access To 30,000Sf Of ClubAmenities. 24 Hr Concierge, Indoor Pool, Gym, Party Room, Rooftop Patio, Theatre, And More! (id:54662)
Search Realty
901 - 15 Lynch Street
Brampton, Ontario
Modern 1 Bedroom + Den Condo. Sophisticated living in one of Brampton's newest and most sought-after condo buildings! Spacious Open Concept Layout. Enjoy lots of natural light with 9 foot ceilings and floor-to-ceilings windows. Enjoy North Westerly views from your own private walk-out balcony. Contemporary Kitchen Equipped with stainless steel appliances, Quartz countertops & centre island. Stylish laminate flooring throughout. Added Convenience of 1 underground parking space and storage locker. Easy access to Transit, Downtown Entertainment, Library, Parks and more...Don't miss this incredible opportunity to live in an elegant space designed for comfort and style! (id:54662)
Exit Realty Hare (Peel)
202 Edenwood Crescent
Orangeville, Ontario
Welcome to this wonderful 4+1 bedroom, 4 bathroom home nestled in one of Orangeville's most beloved neighborhoods. This charming property is ideally situated within walking distance of parks, schools, and the Tony Rose Rinks and Community Centre. A leisurely five-minute stroll will take you to the historic downtown Orangeville, where you can enjoy the bustling markets, delightful restaurants, and vibrant festivals. The home boasts a massive kitchen equipped with ample workspace and sleek stainless steel appliances, perfect for culinary enthusiasts. The cozy family room features a wood-burning fireplace, creating a warm and inviting atmosphere. The upper floor has been updated with new flooring and hosts generously sized bedrooms, including a spacious primary bedroom with a modern ensuite. The finished lower level adds versatility with an additional bedroom and a new 3-piece washroom, offering potential as a recreational room or an in-law suite. A walkout from the basement leads to the yard of this corner lot, providing a perfect outdoor space for relaxation and entertainment. Pride of ownership is evident throughout this beautiful property. Don't miss out on this fantastic family home! See MORE PHOTOS For Video Tour and Floor Plans. **EXTRAS** New Upper Roof (Aug 24) New AC (August 24 ) (id:54662)
Royal LePage Rcr Realty
