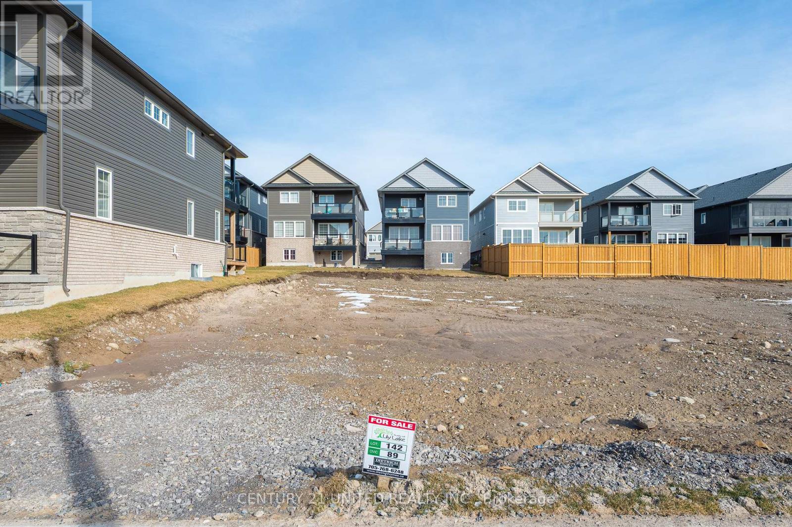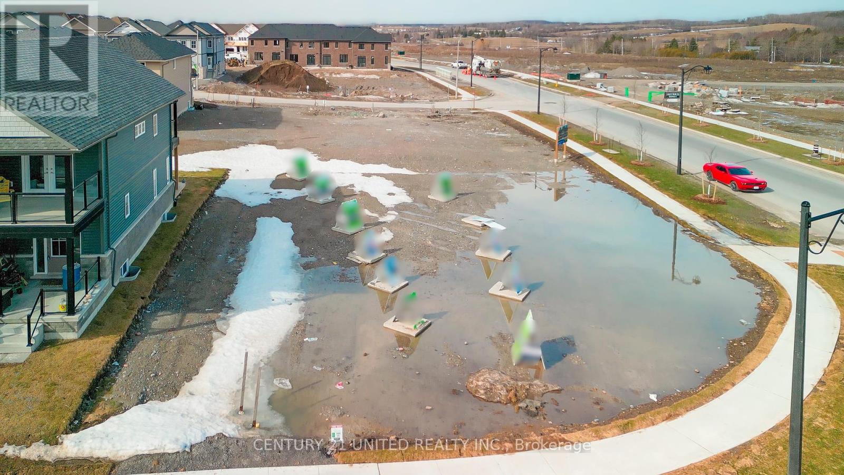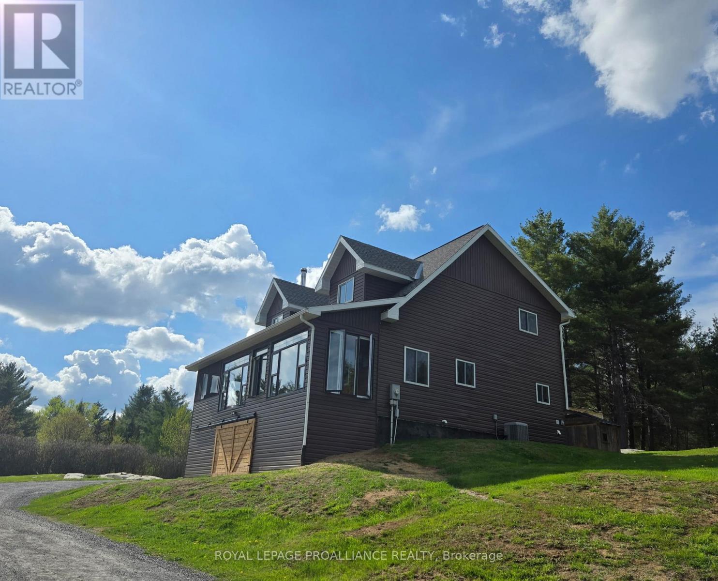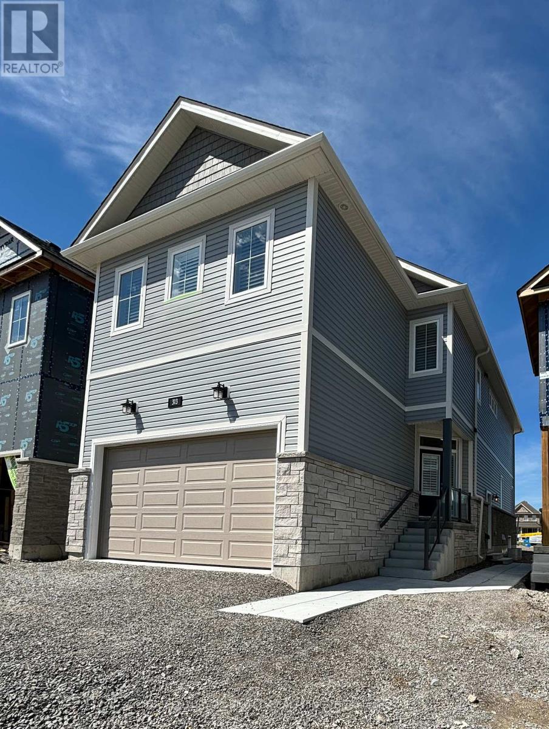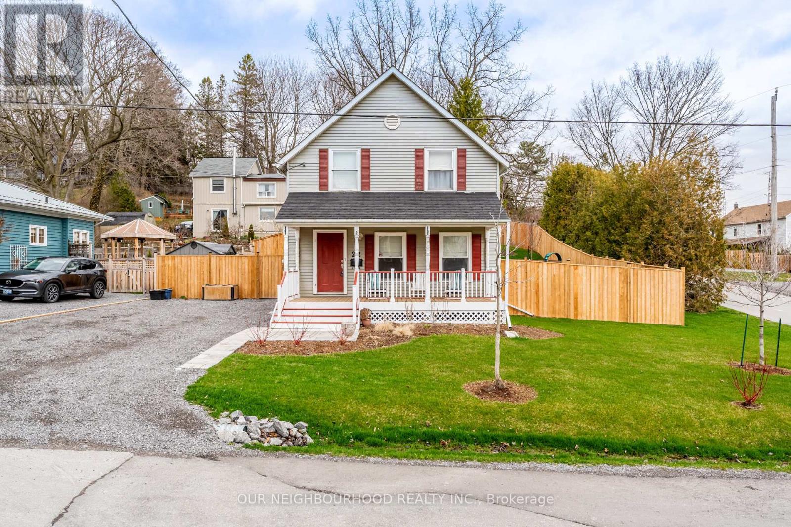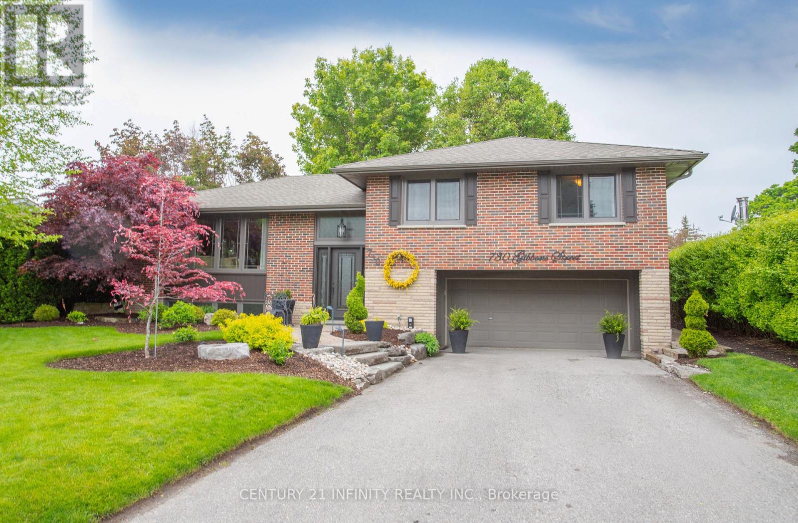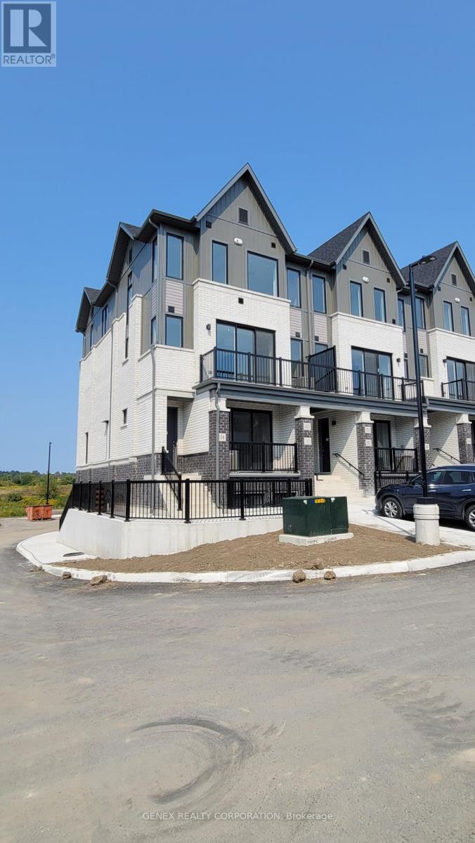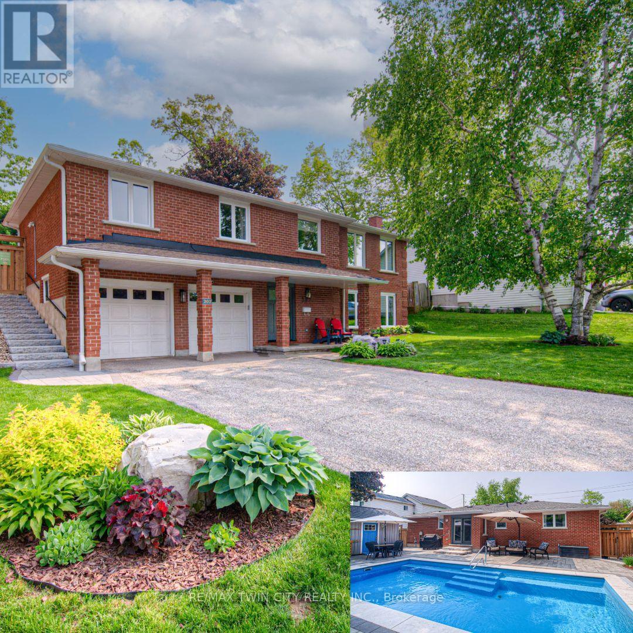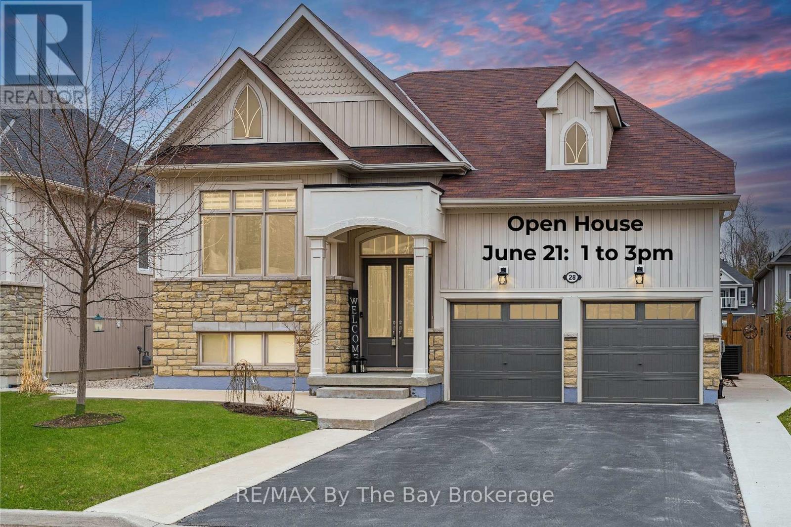85 York Drive
Peterborough North, Ontario
Opportunity to own a vacant and buildable lot in the highly sought-after Trails of Lily Lake! Situated in a prime location, this lot is ready for your dream home! With services such as natural gas, hydro, municipal water and sewer, all the essentials are in place to begin construction. The trails of Lily Lake are the perfect place to build a home tailored to your lifestyle. With its ideal location and all the necessary utilities on site, this lot is truly a rare find. Are you a home builder who would be interested in 4 vacant lots? We have a bulk purchase sale price. Don't miss it - opportunities like this don't come often! (id:59911)
Century 21 United Realty Inc.
19 York Drive
Peterborough North, Ontario
PREMIUM, fully serviced, buildable vacant lost in the highly sought-after Trails of Lily Lake! Situated in a prime location, this lot is ready for your dream home! With services such as natural gas, hydro, municipal water and sewer, all the essentials are in place to begin construction. The trails of Lily Lake are the perfect place to build a home tailored to your lifestyle. With its ideal location and all the necessary utilities on site, this lot is truly a rare find. Are you a home builder who would be interested in 4 vacant lots? We have a bulk purchase sale price. Don't miss it - opportunities like this don't come often! (id:59911)
Century 21 United Realty Inc.
340 Deer Rock Lake Road
Addington Highlands, Ontario
Discover this charming 3-bedroom, 2-bathroom bungaloft-style home situated on a spacious 51-acre parcel of forested land. Boasting soaring cathedral ceilings, the home offers an open and airy feel, perfect for both relaxing and entertaining. A stunning sunroom with wrap-around floor-to-ceiling windows provides spectacular views of the surrounding landscape, inviting nature indoors. One of the property's most enchanting features is the waterfall that flows through the land, feeding a gentle creek that winds its way past the home. The soothing sound of running water adds a peaceful ambiance year-round an ever-present reminder of the natural beauty that surrounds you. The land features well-maintained trails throughout the woodland, ideal for hiking, exploring, enjoying peaceful walks, ATVing, snowmobiling, and even making your own maple syrup! Fire up the campfire and watch for glimpses of wildlife such as deer, moose, and the occasional bear nature lovers will find endless enjoyment here. Located on a quiet dead-end road, this home offers privacy and tranquility, yet is only a 5-minute drive to the Deer Rock Lake boat launch, making it perfect for avid fishermen. Built just 10 years ago, the home combines modern comfort with rustic charm, providing a serene retreat in a truly beautiful setting. (id:59911)
Royal LePage Proalliance Realty
315 Mullighan Gardens
Peterborough North, Ontario
Wow! Incredible opportunity to own a new home with the potential for a legal secondary-unit! 315 Mullighan Gardens is a new build by Dietrich Homes that has been created with the modern living in mind. Featuring a stunning open concept kitchen, expansive windows throughout and a main floor walk-out balcony. 4 bedrooms on the second level, primary bedroom having a 5-piece ensuite, walk in closet, and a walk-out balcony. All second floor bedrooms offering either an ensuite or semi ensuite! A full, unfinished basement that is ready for either a secondary-unit or completion for more room for the family. This home has been built to industry-leading energy efficiency and construction quality standards by Ontario Home Builder of the Year, Dietrich Homes. A short walk to the Trans Canada Trail, short drive to all the amenities that Peterborough has to offer, including Peterborough's Regional Hospital. This home will impress you first with its finishing details, and then back it up with practical design that makes everyday life easier. Fully covered under the Tarion New Home Warranty. Come experience the new standard of quality builds by Dietrich Homes! (id:59911)
Century 21 United Realty Inc.
319 Mullighan Gardens
Peterborough North, Ontario
Wow! Incredible opportunity to own a new home with the potential for a legal secondary-unit! 319 Mullighan Gardens is a new build by Dietrich Homes that has been created with the modern living in mind. Featuring a stunning open concept kitchen, expansive windows throughout and a main floor walk-out balcony. 4 bedrooms on the second level, primary bedroom having a 5-piece ensuite, walk in closet, and a walk-out balcony. All second floor bedrooms offering either an ensuite or semi ensuite! A full, unfinished basement that is ready for either a secondary-unit or completion for more room for the family. This home has been built to industry-leading energy efficiency and construction quality standards by Ontario Home Builder of the Year, Dietrich Homes. A short walk to the Trans Canada Trail, short drive to all the amenities that Peterborough has to offer, including Peterborough's Regional Hospital. This home will impress you first with its finishing details, and then back it up with practical design that makes everyday life easier. Fully covered under the Tarion New Home Warranty. Come experience the new standard of quality builds by Dietrich Homes! (id:59911)
Century 21 United Realty Inc.
4344 County Road 9
Greater Napanee, Ontario
Seller is motivated! Check out the new price! Welcome to this exceptional waterfront lot in Hay Bay, which is approximately 40 ft x 187 ft and extends across the road to the wonderful family home with 2 beds (can easily be changed back to 3), 2 baths, brick bungalow on 6.6 acres, and offering approximately 1,900 sq. ft. of living space. As you approach the house, you'll be greeted by a stunning new deck (installed in 2023), designed for relaxation and enjoying the picturesque views. The deck awning is equipped with a remote-controlled, full-span awning, providing ideal sun protection for the warmest day. For year-round comfort, the home is equipped with both propane and wood heating systems. Additional highlights include a spacious 2-car garage, a relaxing wood-burning Finnish sauna, and a large workshop (2018) for all your projects. The partially paved driveway enhances the property's functionality, while a 200 AMP electrical panel ensures your needs are met. Inside, the open-concept kitchen and dining area create an inviting space for entertaining family and friends, while the spacious living room enhances the home's welcoming atmosphere. Designed with versatility in mind, the sitting room offers the option to be converted back into a third bedroom, allowing for flexible living arrangements to suit your needs. The home features two comfortable bedrooms, including a primary suite with the added convenience of a laundry chute. Two bathrooms provide ample space for family and guests. The partially finished basement offers two separate entrances - one through the main house and one through the garage. Furnace (2013) Cair (2014). Downstairs, you'll find a generous open-concept space currently serving as a recreation room, painting studio, and laundry area, offering endless possibilities. This waterfront gem offers the perfect combination of leisure and practicality in a stunning natural setting. Don't miss the chance to make this unique property your own! (id:59911)
Exit Realty Group
313 Mullighan Gardens
Peterborough North, Ontario
Wow! Incredible value and opportunity to own a new home with legal ready secondary unit! 313 Mullighan Gardens is the newest build by Dietrich Homes that has been created with the modern living in mind. Featuring a stunning open concept kitchen, expansive windows throughout and a main floor walk-out balcony. 4 bedrooms on the second level, primary bedroom having a 5piece ensuite, walk in closet, and a walk-out balcony. All second floor bedrooms offering either an ensuite or semi ensuite! A legal ready 1 bedroom secondary suite (basement apartment). Basement suite completed with fire separation, soundproofing, & a separate entrance. This home has been built to industry-leading energy efficiency and construction quality standards by Ontario Home Builder of the Year, Dietrich Homes. A short walk to the Trans Canada Trail, short drive to all the amenities that Peterborough has to offer, including Peterborough's Regional Hospital. This home will impress you first with its finishing details, and then back it up with practical design that makes everyday life easier. Fully covered under the Tarion New Home Warr. Come experience the new standard of quality builds by Dietrich Homes! (id:59911)
Century 21 United Realty Inc.
22 Harris Street
Port Hope, Ontario
Welcome to this meticulously maintained and cozy 3-bedroom, 3 bathroom home, perfect for families seeking comfort and convenience! Located in a friendly, family-oriented neighbourhood, this home offers both modern upgrades and classic charm.The main level features a well laid out kitchen that seamlessly flows into the open-concept dining and living areas, creating a welcoming space for both everyday living and entertaining. Step outside to a newly fenced backyard, complete with an interlocking pathway perfect for hosting gatherings or enjoying peaceful outdoor moments.Upstairs, the spacious primary bedroom awaits, featuring a walk-in closet and a 3-piece ensuite. Two additional well-sized bedrooms share a 4-piece bathroom. The finished basement is a versatile space, offering a comfortable family room, wet bar, laundry area, and plenty of storage.Recent upgrades provide peace of mind, including a new furnace, sump pump system, fence, shed, and retaining wall. This home is just minutes away from downtown Port Hope and the scenic waterfront, offering a perfect blend of tranquility and access to all the amenities you need. Dont miss this fantastic opportunity to own a move-in-ready home in Port Hope. (id:59911)
Our Neighbourhood Realty Inc.
730 Gibbons Street
Oshawa, Ontario
Welcome to this charming and updated 3+1 bedroom home, nestled in the desirable Glens community. Offering a perfect blend of timeless character and modern upgrades, this property is sure to impress. Step inside to find rich hardwood floors throughout and newer high-end windows that fill the home with natural sunlight. The updated kitchen features quartz counters and island, ceramic backsplash, and stainless steel appliances. Adjacent to the kitchen, the cozy family room invites you to relax by the gas fireplace or step outside through the walkout to a huge deck perfect for morning coffee or evening gatherings. The primary bedroom offers comfort and convenience with a semi-ensuite bathroom. The finished basement with separate entrance, extra bedroom, and above-grade windows offers in-law capabilities. Both the front and backyards are beautifully landscaped, adding to the homes tranquil atmosphere and superb curb appeal. Conveniently located near schools, public transit, shopping mall, and all amenities. This home combines lifestyle and location in one outstanding package! (id:59911)
Century 21 Infinity Realty Inc.
83 Pinewarbler Drive
Hamilton, Ontario
AN OPPORTUNITY YOU DO NOT WANT TO MISS! This Fully Renovated Detached Home Boasts 4+1 Bedrooms With 4 Washrooms! Meticulously Maintained Loved By Owners. Upgraded Quartz Countertops, S/S Appliances, Backsplash, Freshly Done Cabinets, A Freshly Painted House, No Carpets. The Main Floor Comes With Fireplace. An Open Concept Kitchen With A Breakfast Area Is A Chef's Dream! Doesn't End There! The Entire Main Floor has an Open-Concept feeling Providing A Seamless Flow Between The Family Room, Living Room, Dining And Kitchen. On The Second Floor There Are 4 Bedrooms And The Master Is Fully Equipped With A En-Suite. Bathrooms Have Been Completely Remodelled. A Fully finished Basement With 1 bedroom, 1 Washroom, A Rec room with Large Living Space & A Bar. The Backyard Is Fully Fenced For Privacy With No House In Back. It Boasts Fruit Trees And Flowering Plants - A Gardener's Dream. The House Is Well Situated, Close To School, Public Transit, And A Shopping Center for all the shopping lovers! (id:59911)
Century 21 Property Zone Realty Inc.
43 - 1890 Rymal Road E
Hamilton, Ontario
This beautifully crafted two-storey townhome by Branthaven Homes boasts a striking brick and stone exterior that exudes curb appeal. Step inside to discover refined finishes and thoughtfully designed living spaces, featuring soaring 9-foot ceilings and stylish laminate and ceramic flooring throughout. The modern kitchen is equipped with granite countertops and stainless-steel appliances, perfect for both everyday living and entertaining. Upstairs you'll find three generously sized bedrooms, including a primary suite with a walk-in closet and a private ensuite. A spacious laundry room and an additional full bathroom add to the home's convenience. Ideally located on Stoney Creek Mountain, this home sits across form the scenic 192-acrew Eramosa Karst Conservation Area and is just minutes from the Red Hill Valley Parkway. It's also steps away from Bishop Ryan Catholic Secondary School. This exceptional home won't last long. (id:59911)
Royal LePage State Realty
198 Welland Street
Port Colborne, Ontario
Second floor commercial space available in Port Colborne approximately 1,300 sq ft. Additional 800 sq ft portable available as well. Gross lease. Several offices. Outside storage possible. Lots of parking. (id:59911)
RE/MAX Aboutowne Realty Corp.
103 - 160 Densmore Road
Cobourg, Ontario
This modern, 1,088 sq ft, two-story CORNER UNIT offers an open-concept layout with high-end finishes and 9-foot ceilings, creating a spacious and inviting atmosphere. Featuring 2 bedrooms and 1.5 bathrooms with brand-new stainless steel appliances and in-suite laundry. Enjoy a private balcony overlooking a future pond. Minutes to Cobourg Beach, Downtown Cobourg, Fleming College, and Highway 401. (id:59911)
Genex Realty Corporation
198 Welland Street
Port Colborne, Ontario
Second floor commercial space available in Port Colborne approximately 1,300 sq ft. Additional 800 sq ft portable available as well. Gross lease. Several offices. Outside storage possible. Lots of parking. (id:59911)
RE/MAX Aboutowne Realty Corp.
Basement - 32 Goggin Avenue
Hamilton, Ontario
1 Bedroom basement apartment with separate entrance. Laundry room is private and 1 parking available on driveway. New 4 pieces bathroom renovated, new living and bedroom floor. Basement tenant pays 35% utilities. Close to Amenities & transit. Required: Rental application, references, employment letter, first and last month rent & key deposit. (id:59911)
Right At Home Realty
8 - 3545 Campden Road
Lincoln, Ontario
Lifestyle location situated in the Vineland Community - renowned for its picturesque orchards, agricultural heritage, and peaceful residential feel with a strong sense of community. This stunning home offers nearly 3,000sqft of versatile, luxurious living space in a serene cul-de-sac on the edge of the Niagara Escarpment. Backing onto lush green space with scenic views in every direction, this is where elegance, comfort, and nature coexist beautifully just mins from over 15 renowned wineries. With striking curb appeal and a bold stone façade, this residence impresses from the start. Inside, a wide-plank hardwood main floor and gleaming tile foyer welcome you into a space designed for both style and function. The showstopping living room boasts a dramatic vaulted ceiling and a sleek gas fireplace, with a walkout to your private backyard oasis. Entertain in style in the formal dining room, framed by pillar entry and a tray ceiling, with direct access to the rear patio ideal for seamless indoor-outdoor gatherings. The expansive eat-in kitchen is a chefs dream, featuring custom cabinetry, a luxurious glass cooktop, stainless steel appliances, tile backsplash, and an oversized island with breakfast bar. Enjoy the convenience of main floor living with a spacious and sunlit primary suite featuring a tray ceiling, walk-in closet, and spa-like ensuite complete with a freestanding tub, double vanity, and oversized glass walk-in shower with built-in bench. Upstairs, a loft-style sitting room with vaulted ceiling offers additional flexible living space, along with 3 bright bedrooms and a 4pc main bath ideal for families or guests. Step outside to your fully fenced backyard sanctuary, complete with a concrete elevated patio, professionally landscaped gardens, and a wood deck with gazebo perfect for evenings under the stars. A rare & remarkable opportunity to live in harmony with nature in one of Niagaras most scenic & community-driven enclaves. (id:59911)
Royal LePage Burloak Real Estate Services
7 Michael Place
Guelph, Ontario
Welcome to 7 Michael Place! This gorgeous sidesplit located in the sought after West Willow/Sugar Bush Neighbourhood has it all including warm, generously sized 3 bedrooms, 2 bathrooms, and fully finished Basement. The main floor welcomes you to an open concept living room area featuring hardwood flooring, closet with double doors, combined with a dining room and large eat-in kitchen with white cabinetry, stainless steel appliances, and walk out to your backyard deck. The main bathroom has been recently updated to include a shower tub combination, oversized vanity, and ceramic flooring completing the lower level of this home perfectly. An extra rec room area the bonus to this layout is that there's an additional den area, which is perfect to use as an office for kids play area situated between the basement and the garage. With nothing to do but move in and enjoy this home. Has it all total 10+ Situated on a premium lot with an in-ground saltwater pool and fire pit, enjoy entertaining in this lovely home. (id:59911)
Keller Williams Real Estate Associates
207 Grand Ridge Drive
Cambridge, Ontario
This beautifully renovated 3+1 bedroom all-brick raised bungalow is the total package modern, functional, and filled with thoughtful upgrades inside and out. Step through the large front entryway with brand-new front door into a home that's been transformed for comfort and style. The walk-in level features a large and bright rec room area currently being used as an in-law set-up, complete with kitchenette, and a spacious bedroom with egress window. Soundproofing has been added between the floors for added privacy. Fall in love with the stunning custom-designed kitchen showcasing a massive 108 island with quartz countertop, newer stainless steel appliances, pot lights, pendant lighting, and thoughtfully designed coffee/wine wet bar. The spacious living room is a warm and welcoming space, featuring rich hardwood flooring and lots of natural light. The main and primary bathrooms have been thoughtfully renovated to blend timeless elegance with modern style. Outdoors, escape to your private backyard retreat featuring french doors with interior blinds that lead to a fully landscaped paradise - perfect for entertaining. Enjoy a custom armor stone retaining wall, beautifully maintained gardens, and a stone patio perfect for summer lounging. Cool off in the 5 ft deep inground saltwater fiberglass pool with natural chlorinator. An insulated shed with gardening station, vegetable boxes, and a convenient gas BBQ line complete the package all backing onto greenspace with no rear neighbours. This heated, oversized garage is the ultimate addition for anyone who needs extra space. You'll love the added convenience of a side exit door and built-in sink. The home also boasts extensive mechanical upgrades, including a whole-home water filter with a backup sand filter, furnace UV and hep filter, reverse osmosis system, and a 200-amp electrical panel. Luxury vinyl flooring, mostly newer windows, lots of storage, and the list goes on. This is more than a home it's a lifestyle! (id:59911)
RE/MAX Twin City Realty Inc.
595 Woodside Street
Centre Wellington, Ontario
Charming Detached Home Ready to Welcome Your Family. Filled with Bright and Inviting Natural Light. Prime Location. Huge 50x150 lot. This Home is one that you have been waiting for. Some Recent Renovations include Kitchen(2023/2024), Bathroom(2023/2024), Stainless Steel Appliances(2024), Exterior Siding (2024), Windows(2024), Furnace(2024), Washer/Dryer(2024). See attachments for the list of renovations. Large Kitchen with Island, Cozy Living Room, Patio Doors(2024) to Large Deck, Good Size Bedrooms, Ample Storage, Large Laundry Room & Workroom. Roof(2011), 200 amp Electrical Panel(2022). Close to Highways, Hospital, Schools, Shopping and other Amenities. A Must See - You Won't be Disappointed! (id:59911)
Royal LePage Meadowtowne Realty
29 Dyer Crescent
Bracebridge, Ontario
Welcome to this stunning bungalow recently built by Mattamy home located on a quiet crescent nestled in desirable White Pines Community. Offering 3 spacious bedrooms and 2 ensuite bathrooms, boasts a Premium Lot 53F x 131F Upgrade, offering plenty of space and privacy. Open-concept design features 9-foot ceilings, filled with natural light. W/ Many NEW Upgrades: Pot Lights, Ceiling Fixtures, Stylish Wall Arts, Zebra Blinds throughout. Living room has new modern electric fireplace, and walk out to privacy backyard. Modern kitchen is a chef's dream with quartz countertops, a large island and sleek new stainless steel appliances. Primary room includes a large walk-in closet and an upgraded standup shower with glass door. Generous - sized 2nd Bedroom offering ensuite bath. Additional 3rd Bedrm can be used for an office and directly access to garage. Spacious basement features has Upgraded Enlarged Windows and 3pc Rough In for future Bath, with plenty of space for customization. Enjoy the convenience of being within walking distance to school and just minutes from local Shopping, Golf Club and Restaurants. This dream home is perfect for all families. Move in ready with modern finished and thoughtful upgrades throughout. Don't miss your chance to view this stunning home ! (id:59911)
Homelife Landmark Realty Inc.
70 Robertson Road
Hamilton, Ontario
Welcome to this beautifully finished 2322 Sq Ft ( Above Grade SQ Ft from MPAC ) Detached home 2018 Built , offering over 2900 Sq Ft of total living space with professionally finished basement . Nestled in a high-demand neighborhood, this move-in-ready gem is loaded with modern upgrades and stylish touches throughout. Step into an elegant main floor with 9-ft ceilings, zebra blinds, and designer light fixtures that elevate every space. The spacious living room features a cozy fireplace, perfect for family gatherings. The chef-inspired kitchen boasts stainless steel appliances, ample cabinetry, and sleek finishes, ideal for entertaining or everyday living. Upstairs, the double-door primary bedroom is your private retreat, featuring a walk-in closet and luxurious 5-piece ensuite with a soaker tub and glass shower. The second bedroom also impresses with double-door entry, a walk-in closet, and direct access to a 5-piece bathroom perfect for families or guests. A convenient second-floor laundry room with a brand new all-in-one LG washer & dryer adds to the home's functionality. The fully finished basement is ideal for older kids, guests, or in-laws, offering spacious bedrooms, a 3-piece bathroom, and a large recreation room with endless potential for entertainment or relaxation. Additional Features: Bright & open layout Elegant finishes throughout Walking distance to schools, parks & shopping Family-friendly neighborhood This home has it all. space, style, and location. A must-see property! (id:59911)
Home Standards Brickstone Realty
399 Tower Heights Drive
Central Elgin, Ontario
All Inclusive Rental property! This charming Port Stanley home is sure to impress. Located in a quiet and mature area, only steps to downtown shops and restaurants. Enjoy both ravine and lake views while just minutes from the main beach. Find yourself relaxing on the front porch with sunset views, or entertaining and enjoying camp fires, in the quiet yard backing onto ravine . The perfect escape from the hustle and bustle in this scenic and quiet neighbourhood, all while still just minutes to all the downtown and beach fun. This three bedroom, three bathroom home, has been renovated top to bottom inside and out! Featuring brand new kitchen, bathrooms and flooring throughout - curl up in the family room to the lovely fireplace. Conveniently placed main floor laundry. Just off the kitchen and leading to the back deck is a magnificent sun room/mudroom. Large over sized shed & single attached garage for all of your storage needs. Come enjoy your time in the magnificent and popular beach town of Port Stanley for only $2800 with utilities included! (id:59911)
RE/MAX Icon Realty
21 Norfolk Street
Otterville, Ontario
Welcome to this serene and spacious home tucked away on a quiet cul-de-sac in the charming Village of Otterville. Backing onto a tranquil creek and surrounded by mature trees, this property offers privacy and natural beauty. The fully fenced backyard is perfect for families and outdoor enjoyment, while the detached garage and workshop, along with a 6-car driveway, provide ample space for vehicles and hobbies. Inside, the main floor features a bright living room, a generous family room with a cozy natural gas fireplace, main floor laundry, two bathrooms, and the primary bedroom. Upstairs, you'll find two additional bedrooms. The unfinished basement includes a large open space ready for your personal touch. With recent updates including windows and doors (2025) and a roof (2018), this is a wonderful place to call home and raise a family. (id:59911)
Exp Realty
28 Cristiano Avenue
Wasaga Beach, Ontario
Welcome to this stunning 8-year-old raised BUNGALOW built by Zancor Homes, located in one of the most desired west end neighborhoods in Wasaga Beach, offering over 3,000 sq. ft. of beautifully finished living space. From the moment you walk through the double entry doors, you'll be greeted with wide hallways, 9FT smooth ceilings throughout, and an open-concept layout that effortlessly blends style and comfort. Freshly painted and filled with natural light, this home features 2 spacious bedrooms on the main level and 3 additional bedrooms below, along with 3 full bathrooms. The primary bedroom boasts a walk-out to the brand-new expansive deck (2023), a walk-in closet, and a luxurious 5-piece ensuite with both a soaker tub and glass walk-in shower. Enjoy entertaining in the formal dining room or around the gas fireplace in the cozy living area. The gourmet kitchen shines with matching quartz countertops and backsplash (2023), stainless steel appliances and upgraded light fixtures. Step outside to find a BBQ gas line, custom cement patios and walkways, and additional storage under the new deck providing additional covered storage allowing for even more outdoor enjoyment. This home also features MAIN LEVEL LAUNDRY, New AC (2024), new stairs, and upgraded quartz counters throughout, enhancing comfort and peace of mind. With over $120,000 spent on upgrades, the fully custom-finished basement is a showstopper, featuring a wet bar with quartz counters, a high-end electric fireplace, vinyl flooring, pot lights, and even a hidden rough-in for 2nd kitchen tucked behind the walls of a massive walk-in closet. There's also a 3-piece bath with a modern walk-in shower, making this space ideal for guests, in-laws, or extra income potential. The double car garage offers a large workbench area and walk-up loft for plenty of storage. Don't miss your chance to own this thoughtfully upgraded, move-in-ready home just minutes from the beach and all the amenities Wasaga Beach has to offer. (id:59911)
RE/MAX By The Bay Brokerage
