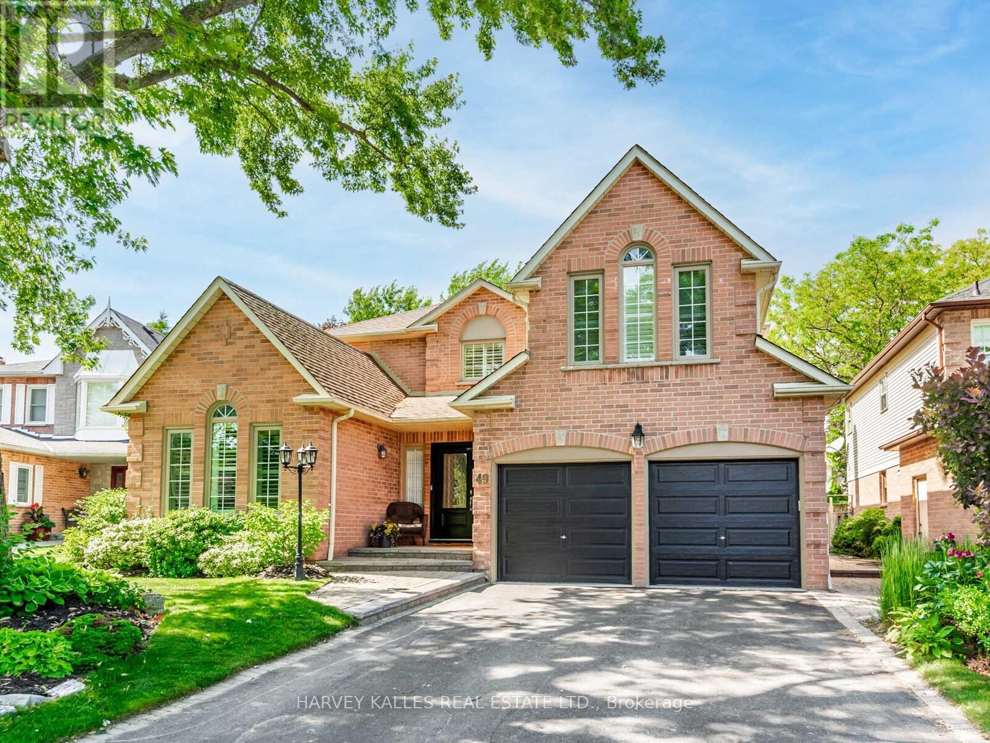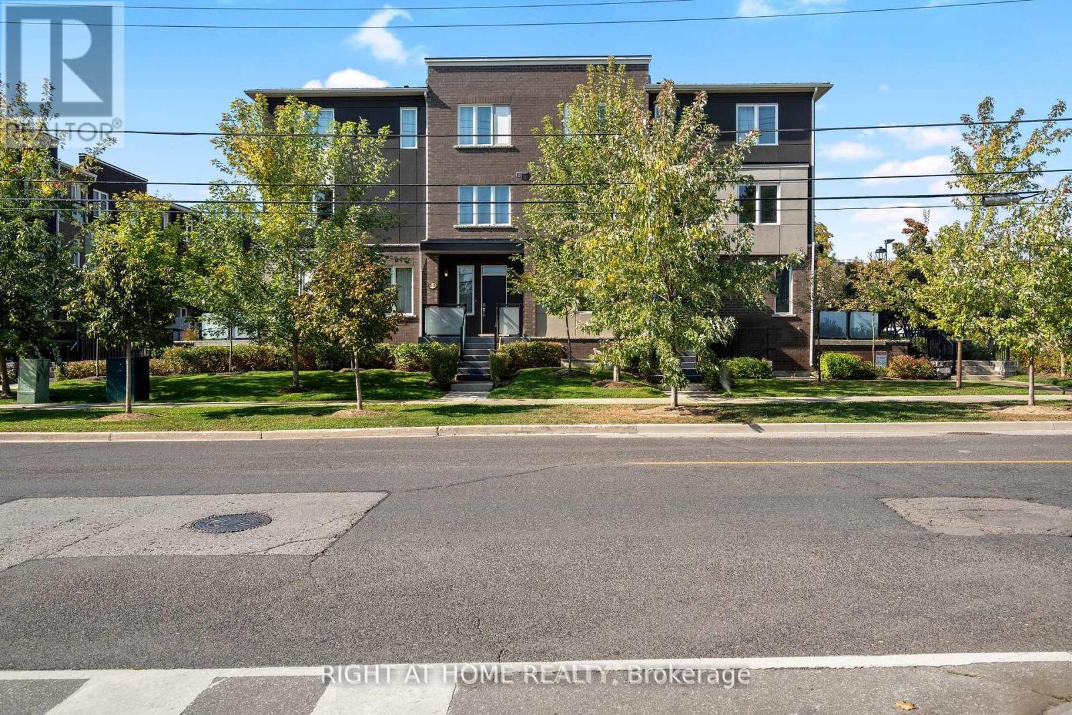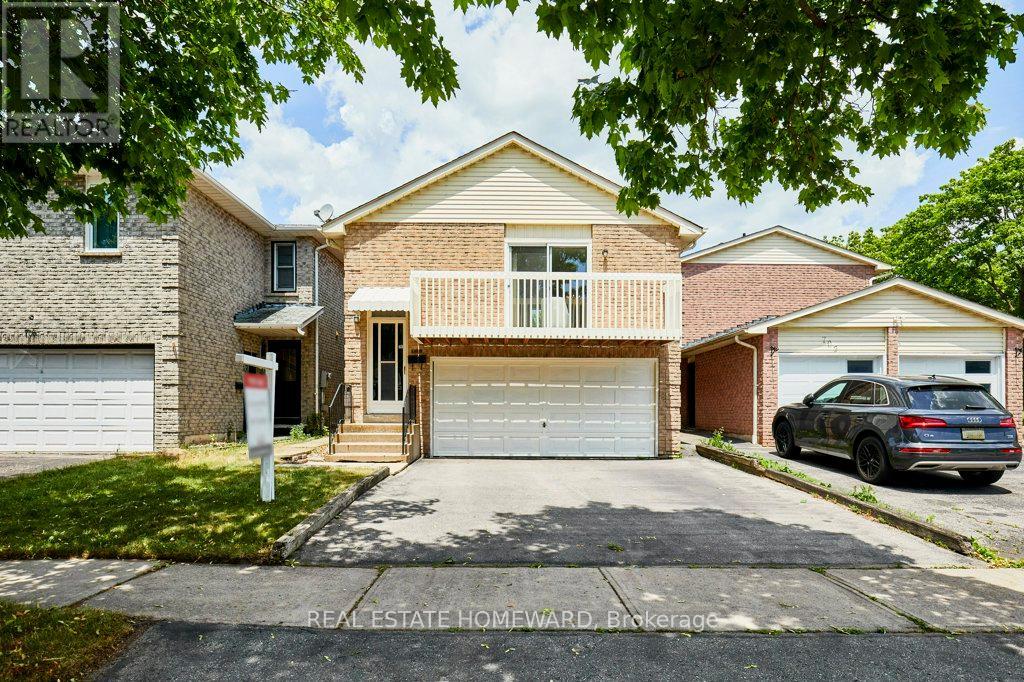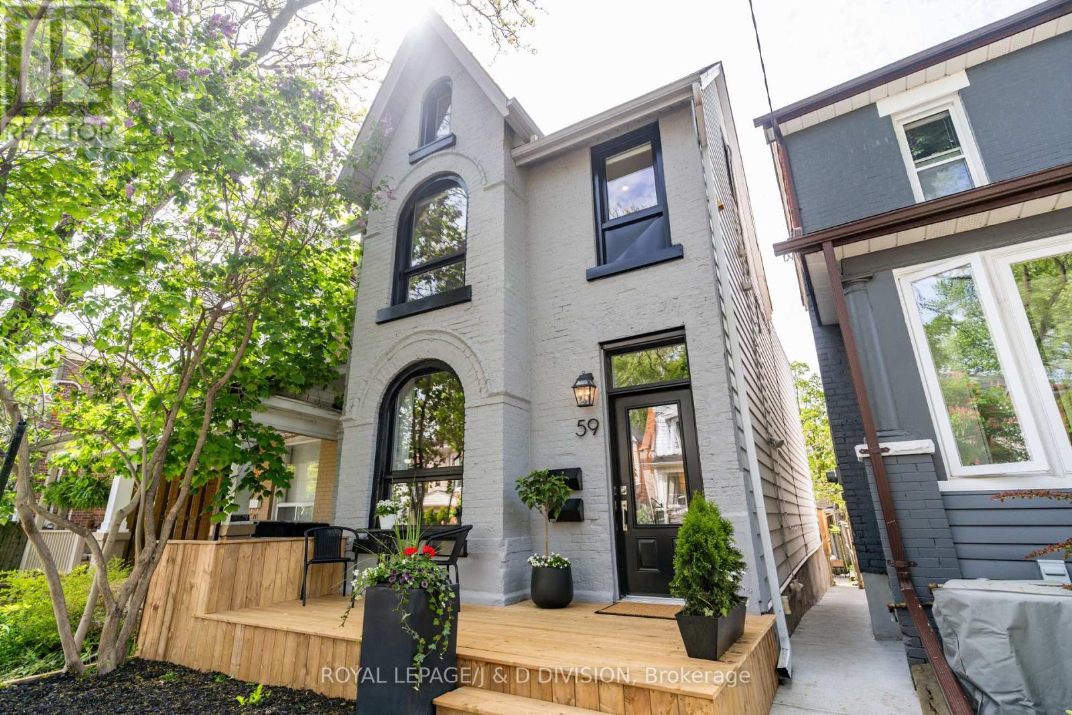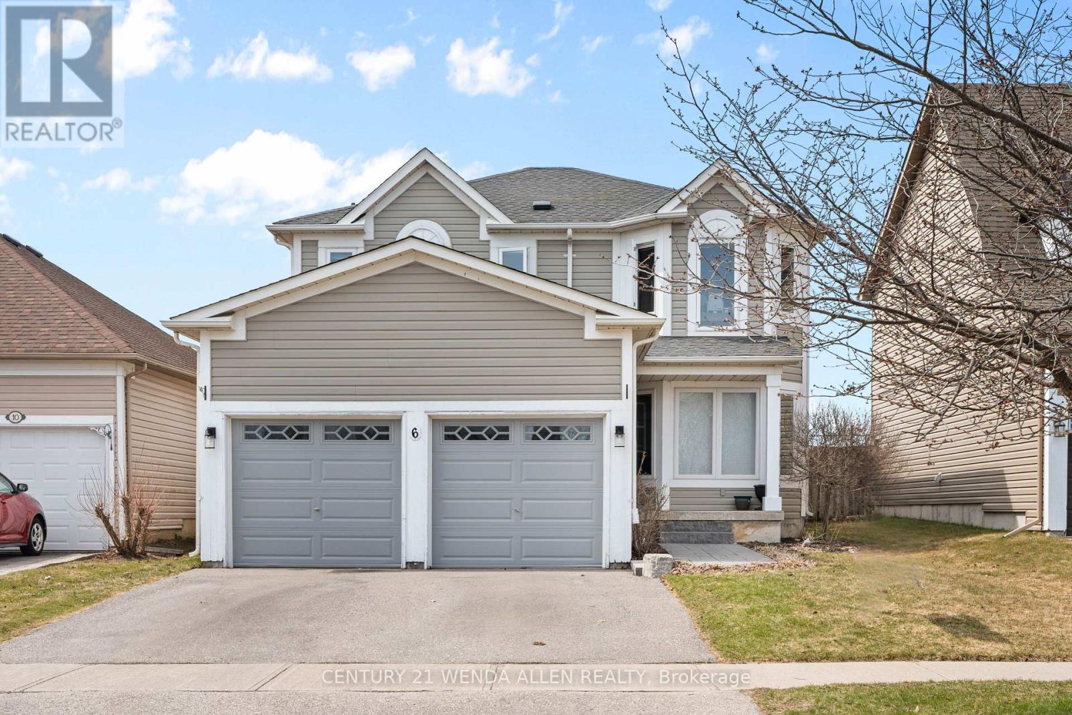49 Rothean Drive
Whitby, Ontario
Welcome to this beautifully maintained and updated 4-bedroom family home, built by AB Cairns Monarch, located in one of Whitby's most sought-after communities. Offering 3,262 square feet of spacious and thoughtfully designed living space, this residence is perfect for modern family living and elegant entertaining. The main floor showcases a private office with built-in bookcases, generous principal rooms, and a formal dining room ideal for hosting large gatherings. The sun-filled kitchen boasts silestone countertops, a custom stone backsplash, stainless steel appliances, a pantry, and a built-in desk seamlessly connected to the breakfast area and the inviting family room. Both spaces offer walk-outs to a serene and private backyard oasis. Step outside to enjoy a beautifully landscaped fenced yard complete with a heated inground pool, large deck, gazebo, and extensive greenery perfect for summer relaxation and entertaining. Upstairs, the second level features a generously sized primary suite with a cozy sitting area, walk-in closet, and a 5-piece ensuite. Additional highlights include gas & wood burning fireplaces, Direct access from the home to the garage, Convenient main floor laundry room and Close proximity to top-rated schools, parks, scenic trails, restaurants, shopping, and public transit. Enjoy easy access to Highway 401, 407 and 412.. This meticulously maintained home being sold by the original owners is the perfect blend of comfort, style, and location ready for you to move in and enjoy. (id:59911)
Harvey Kalles Real Estate Ltd.
60 Glenside Avenue
Toronto, Ontario
Welcome to 60 Glenside Avenue! A beautifully reimagined bungalow on a 29.5 ft wide lot with private driveway, extensively renovated in 2022 with thoughtful upgrades throughout. The main floor features a bright, open-concept layout with a large custom kitchen, centre island, all new appliances, and ample storage. The living room is flooded with natural light and flows seamlessly into the dining area. On this level you'll find one bedroom and one full bathroom, and a walkout that leads to a picture-perfect backyard, ideal for relaxing or entertaining. The entire finished lower level serves as a private primary retreat with a king-sized bedroom, walk-in closet, dedicated office area, and a luxurious 5-piece ensuite complete with double vanities, a glass-enclosed shower, and freestanding tub. The backyard is a true escape, featuring a versatile converted garage clad in 200-year-old reclaimed barn wood, providing ample outdoor living space, or even a home office or gym! Steps to all the amenities on Gerrard St E, Greenwood Park, easy TTC access, Little India, and all that Toronto's east end has to offer. This is a rare and charming turnkey home in a vibrant neighbourhood. A real pleasure to show! (id:59911)
Bosley Real Estate Ltd.
444 Hackney Court
Oshawa, Ontario
Welcome to 444 Hackney Court - a rare gem nestled on a quiet cul-de-sac in North Oshawa's desirable Centennial neighbourhood. This beautifully maintained 2-storey detached home sits on a large, private pie-shaped lot with no neighbours behind - backing directly onto a peaceful park. Inside, enjoy a warm and inviting layout featuring hardwood floors and two cozy gas fireplaces with custom built-in shelving. The primary bedroom offers a walkout to a second-storey balcony with serene park views - a perfect space to personalize as a private retreat. The backyard is a true oasis with mature trees and vibrant perennial gardens - ideal for relaxing or entertaining. Conveniently located near top-rated schools, Ontario Tech University, Durham College, Costco, Smart Centres, transit, and Hwy 407. A perfect home for families, professionals, or anyone seeking privacy and city convenience. (id:59911)
Royal LePage Ignite Realty
8 St Augustine Drive
Whitby, Ontario
Client Remks: Discover this stunning new 2-bedroom bungalow by DeNoble Homes, perfectly situated across from Winchester Park! Thoughtfully designed with premium upgrades, the home boasts 10-ft smooth ceilings and a bright, open layout. The kitchen impresses with high-end cabinetry, a pantry, quartz counters, a center island, pot drawers, a stylish backsplash, and under-cabinet lighting. The primary bedroom includes a 4-piece ensuite and walk-in closet, plus a spacious second bedroom. Enjoy the convenience of main-floor laundry and a basement with large windows, a finished landing, higher ceilings, and 200-amp service. The garage is fully drywalled for a polished finish. Located steps from top schools, parks, and amenities, with quick access to public transit and highways 407, 412, and 401. (id:59911)
Royal Heritage Realty Ltd.
70 Elmhurst Street
Scugog, Ontario
Welcome To 70 Elmhurst Street Port Perry, 4 Bedroom, 3.5 Bathroom. This House Features 9 Feet High Ceilings On The Main Floor, Hardwood Floors And Pot Lights And Chandeliers Throughout. Upgraded Rooms With No Pop Corn Ceiling And Hardwood Installed On The Upper Floor. Kitchen Appliances Are Upgraded With Panel Ready Fridge, 36 Range Hood With Oven, Panel, Drawer Dishwasher ($30,000 On Appliances).Upstairs Area Is Perfectly Designed For A Home Office, Offering A Productive Space With Abundant Natural Light. Water Softener And Water Filter Are Installed. Unfinished Basement With 9 Feet Ceiling, Large Windows And A Cold Room In Basement. The House Is At Prime Location With Easy And Few Minutes Access To Schools , Recreation Centre, And Parks And Just Few Kilometres From Downtown And Lake Area. This Home Is Also Very Close To Lakeridge Health Hospital. (id:59911)
Dynamic Edge Realty Group Inc.
4 - 25 Heron Park Place
Toronto, Ontario
Modern townhome in the sought-after West Hill community! This home features a built-in underground garage and a smart, functional layout perfect for comfortable living. The main floor boasts an open-concept living and dining area filled with natural light, a stylish kitchen with a center island, stainless steel appliances, and soaring 9-foot ceilings. Upstairs, the spacious primary bedroom includes a private bathroom, a walk-in closet. You'll also appreciate the large laundry room with additional storage a practical touch for everyday convenience. The top floor offers two more well-sized bedrooms, a full bathroom, and a charming Juliette balcony overlooking the Heron Park Community Recreation Centre. Located in a vibrant, family-friendly area, you're just minutes away from public transit, the University of Toronto Scarborough, Centennial College, and major shopping plazas. Enjoy the added bonus of being next door to Joseph Brant Public School (JKGrade 8), a library, a police station, and a variety of local amenities. **Please note: Some photos have been virtually staged disclaimers are provided on those images.** (id:59911)
Right At Home Realty
46a Pape Avenue
Toronto, Ontario
Welcome to 46A Pape Avenue, a dream home that effortlessly combines modern luxury, thoughtful design, and everyday practicality in the heart of Torontos beloved East End. This newly built 4+1 bedroom, 5-bathroom semi-detached residence spans three beautifully crafted levels, offering an ideal layout for growing families and those who love to entertain. From the moment you walk in, the home exudes warmth and sophistication, with an open-concept main floor anchored by a chef-inspired kitchen featuring high-end Decotech cabinetry with maple plywood interiors, sleek waterfall countertop, and an oversized island that serves as the heart of the home - perfect for casual breakfasts, evening gatherings, or helping with homework while dinner simmers on the stove. Behind the walls, the home is fully prewired for a state-of-the-art security system and smart home integration, enabling seamless future upgrades and providing complete peace of mind. Upstairs, generous bedrooms offer comfort and privacy, while a second-floor laundry room, complete with custom cabinetry and a deep utility sink, makes daily chores a breeze. The crown jewel is the third-floor primary retreat, a true sanctuary with soaring 10-foot ceilings, a spacious walk-in closet, and a spa-like 5-piece bathroom that invites you to unwind in total luxury. The fully finished lower level adds incredible flexibility with a bright additional bedroom, full bathroom, and direct walk-out access to a private patio - ideal for an in-law setup, home office, or guest quarters. The detached garage features a pull-through dual access to extend the backyard or parking, and is equipped with the latest Wi-Fi garage openers, a separate 100-amp panel, and an EV charger. (id:59911)
RE/MAX Hallmark Realty Ltd.
704 Abingdon Court
Pickering, Ontario
Discover this stunning 2,600 sq. ft. gem in the highly sought-after West Shore neighborhood! Boasting 4+1 bedrooms and 4 bathrooms, this spacious and thoughtfully designed home is perfect for a growing family. Inside, you'll find a bright, airy interior with a beautiful flow that enhances both everyday living and special moments. With a smart, functional layout and generous room sizes throughout, there's plenty of space for everyone to live, work, and play. And just when you think you've seen it all, the versatile sub-basement offers even more: a large rec room, a 5th bedroom, and a 3-piece bathroom ideal for a guest suite, home theater, playroom, or private retreat. Set on a generous lot with a large, private backyard, the outdoor space is perfect for entertaining, hosting family gatherings, or simply enjoying some peaceful downtime . Opportunities like this are rare. Don't miss your chance to own a spacious, beautifully maintained home in one of the area's most desirable communities. Schedule your private viewing today! (id:59911)
Real Estate Homeward
59 Austin Avenue
Toronto, Ontario
Stylish, detached fully renovated Victorian triplex on one of Leslieville's best family-friendly streets.. Currently being run successfully for income with both long term tenants and AirBnB income, this property offers many living options across three self-contained units. Light pours into renovated open-concept spaces with high ceilings & luxury modern finishes. Features include: premium finishes, fireplace, new decks, new furnace private garden, two car parking, new windows and a host of improvements+++. Easy conversion to a single family house with basement apartment income. Prime location with strong appreciation potential.- just steps to new Ontario line subways station, close to Queen St E, restaurants, bars and a host of local parks, just a stroll to the Danforth. Buy with income today and convert for a large family later. Great opportunity for investors for steady income today and long term potential . High demand Leslieville location. (id:59911)
Royal LePage/j & D Division
644 Blackwood Boulevard
Oshawa, Ontario
Welcome To This Stunning Detached Two-Storey Home, Showcasing Its Beauty In Every Detail! The Exterior Boasts A Charming Facade With A Brick And Stone Finish, Custom Front Door, Textured Flooring On The Porch And Immaculate Landscaping All Around. While The Interior Shines With Hardwood Floors, Crown Moulding, Large Windows And A Finished Basement. The Living And Dining Area Is Perfect For Formal Dining While The Open Concept Gourmet Kitchen Features Quartz Countertops, Stainless Steel Appliances, A Functional Island And Plenty Of Cabinet Space. Enjoy Time In The Family Room By The Gas Fireplace Or Easily Step Out To The Backyard And Make Memories With Friends And Family On Those Warm Summer Nights. The Upper-Level Features Four Generously Sized Bedrooms, Each A Serene Retreat, With The Primary Featuring A Spacious 4-Piece Ensuite Bathroom With An Oversized Tub And A Walk-In Closet. The Finished Basement Provides Additional Space To Live, Work And Play, With An Office/Bedroom, A 2-Piece Bathroom And Plenty Of Storage Space. The Backyard Oasis Offers Plenty Of Privacy With Mature Trees Separating It From Surrounding Neighbours And Features An Oversized Shed, More Interlock Landscaping And Space For A Garden. This Home Truly Shows Beautifully, With Meticulous Attention To Detail And Pride In Home Ownership With A Perfect Blend Of Style And Functionality. Don't Miss The Opportunity To Make This Incredible Property Your Dream Home! (id:59911)
Dan Plowman Team Realty Inc.
3 Ivorwood Crescent
Toronto, Ontario
Welcome to this beautifully updated detached bungalow in the highly desirable Wexford/Maryvale neighborhood where charm, style, and functionality come together seamlessly. This home offers exceptional curb appeal with new black railings, modern concrete steps, and a meticulously maintained exterior that reflects true pride of ownership. Step inside to a sleek, contemporary kitchen featuring quartz countertops with matching backsplash, stainless steel appliances, under-cabinet lighting, elegant tile floors, and generous storage. The open-concept living and dining area is warm and inviting, with rich hardwood floors, pot lights, and a custom-built entertainment wall with accent lighting perfect for both relaxing and entertaining. The main level features three bright, spacious bedrooms, including a primary with double closets and views of the beautifully landscaped backyard. An updated 4-piece bathroom completes the level. A separate side entrance leads to a fully finished in-law suite with its own kitchen, three additional large bedrooms, a 3-piece bathroom, and an oversized laundry/storage room perfect for multigenerational living or potential rental income. Brand new (2025) LVT (Luxury Vinyl) The backyard is a true entertainers paradise with a large deck, gazebo, and outdoor shed, all on a fully fenced, pool-sized pie-shaped lot (it widens to 75ft at the back) . The oversized driveway and attached garage provide parking for up to four vehicles. Notable updates include new roof shingles (2024), 200 AMP electrical panel, new windows, and an on-demand water heater. Located in a family-friendly neighborhood close to top-rated schools, TTC transit, Parkway Mall, grocery stores, the 401, and the DVP this home truly has it all. Come see it before its gone! Video & matterport tours attached to the listing plus a home inspection is available upon request see Upgrade list attached to listing (id:59911)
RE/MAX Hallmark Realty Ltd.
6 Hammond Street
Clarington, Ontario
OFFERS ANYTIME!! Spacious 4+1 bedroom 2 car garage home backing on to Watson's Farmland. 4 generous sized 2nd floor bedrooms plus an additional large bedroom in the basement. High quality laminate flooring on main and upper floors. Harwood stairs. Main floor features kitchen, breakfast, dining/family room, and separate living room. Kitchen has granite counters, stainless steel appliances, Over Range Microwave, backsplash and pantry. Breakfast area with walk out to a fenced yard, large deck and pergola. Combined dining/family room with coffered ceiling and bay window. Separate living room with gas fireplace. Main floor laundry room with garage access. Primary bedroom with 4 piece en-suite (separate shower), walk in closet and bay window. Additional 4 piece bathroom on the 2nd floor, main floor powder room plus another 4 piece bathroom in the basement. 2 mins to schools, shopping, restaurants, theatre and arena. 5 mins to the 401. (id:59911)
Century 21 Wenda Allen Realty
