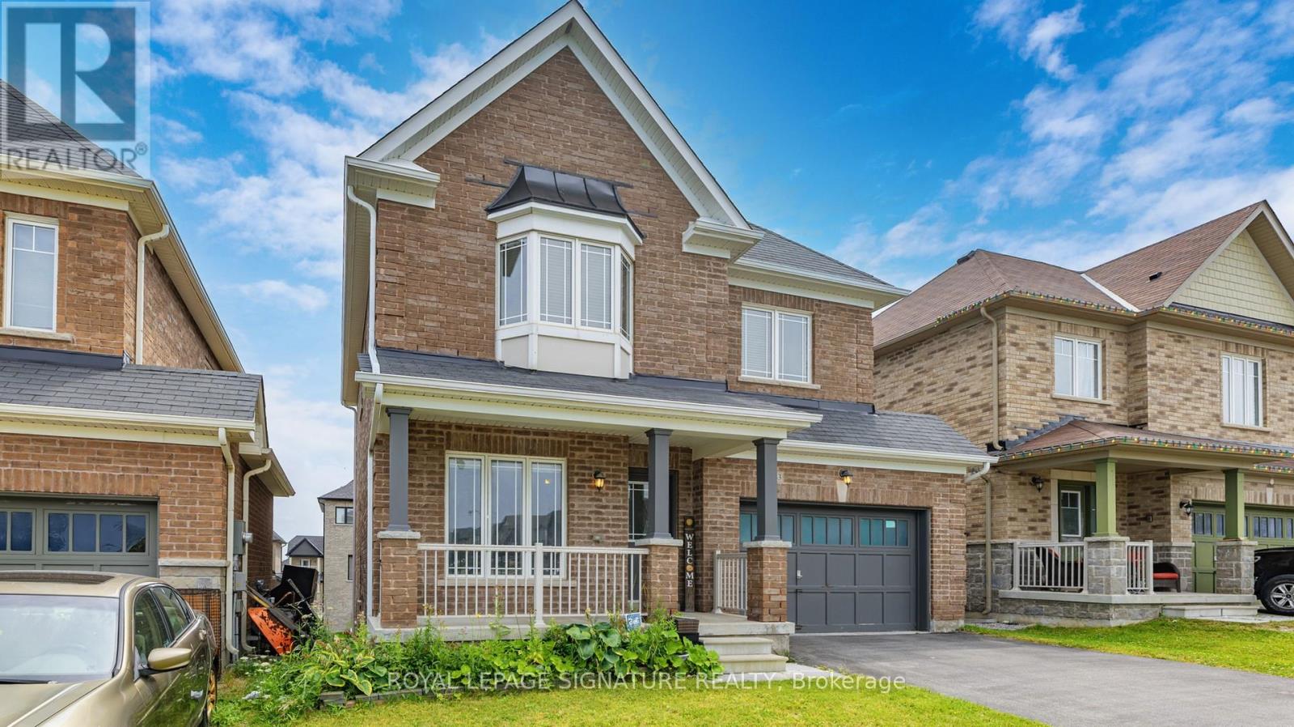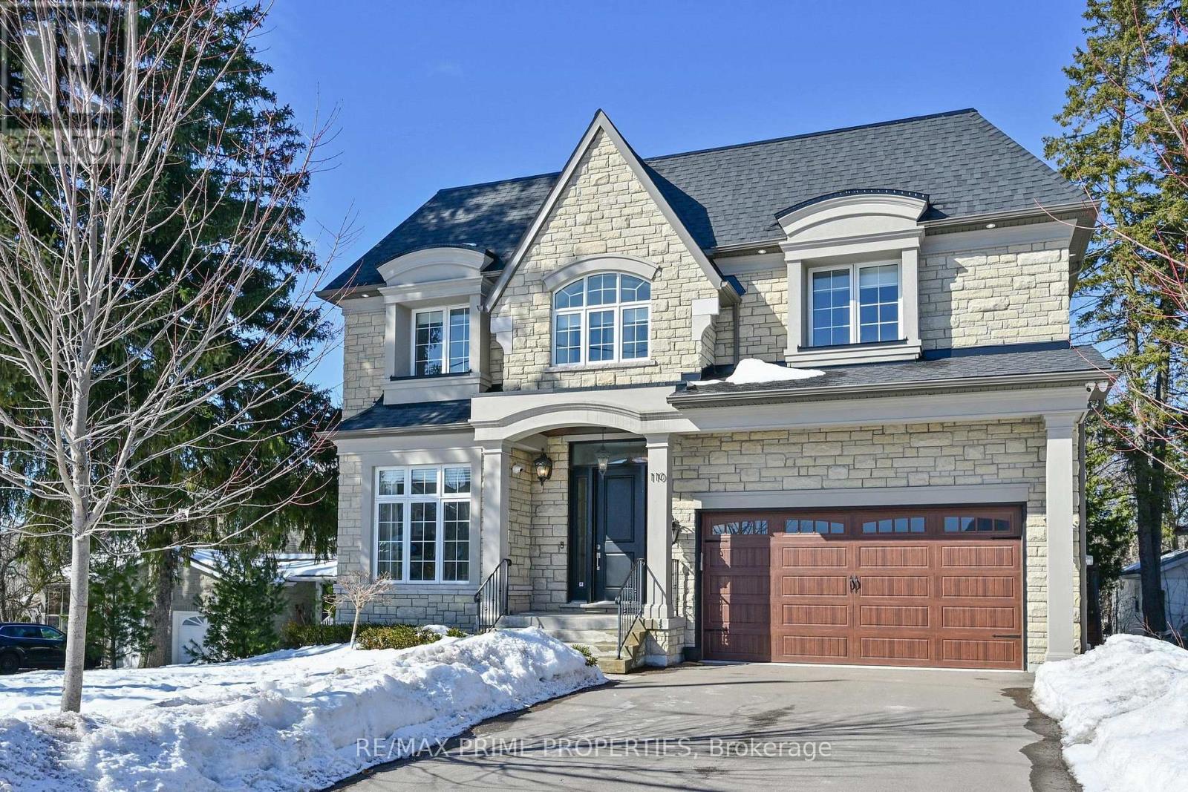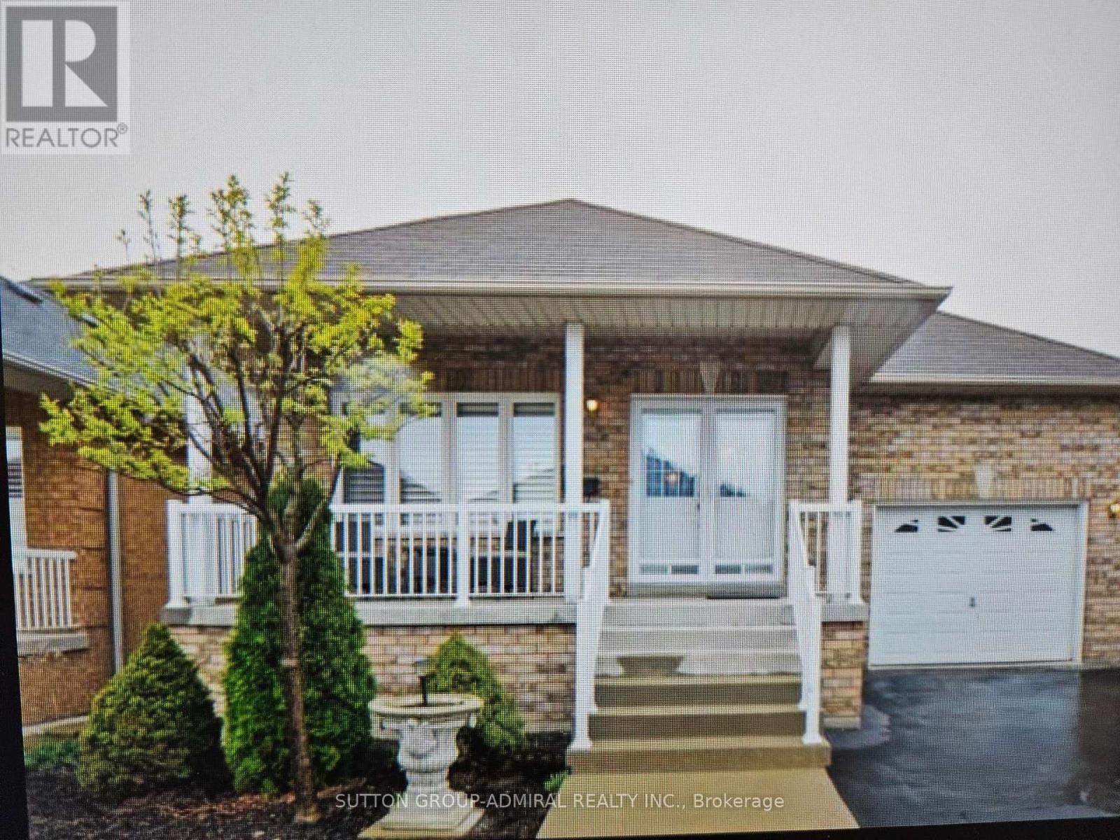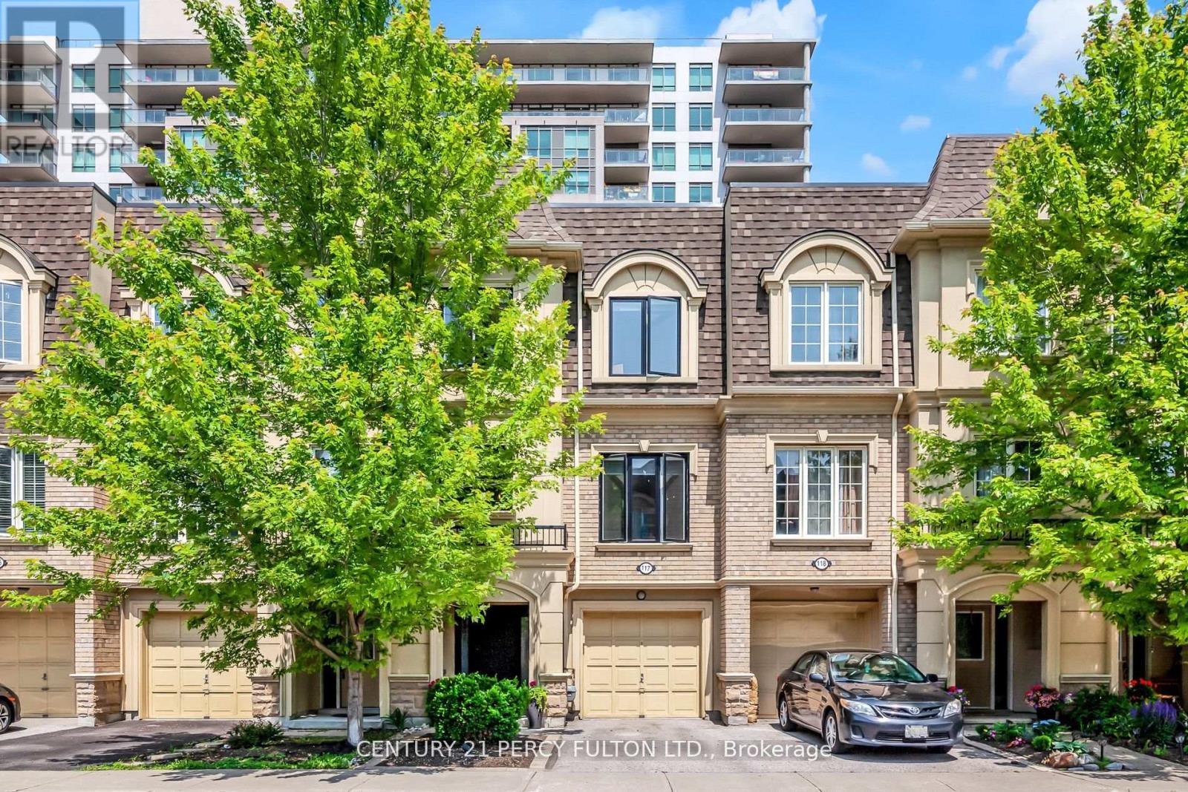1443 Lormel Gate Avenue
Innisfil, Ontario
Gorgeous 2-Storey All Brick Detached Home Nestled In The Picturesque Setting of Lefroy, Innisfil! Featuring 4 Bedrooms, 3 Baths, 1.5-Car Garage With Direct Access, Bright & Functional Layout, 9Ft Ceilings, Hardwood on Main Floor, Open Concept Kitchen With Granite Countertops, Breakfast Bar, Stainless Steel Appliances & Backsplash, Breakfast Area with Walk-Out To Deck, Family Room with Gas Fireplace, Primary Bedroom With 5-Piece En-Suite & Walk-In Closet, Cozy Front Porch, Walk-Out Basement, and More! Minutes From The Beach!! Close to Parks, Schools, Community Center, Trails, Restaurants and Recreational Amenities, and More! **EXTRAS** Offers Anytime! See Virtual Tour & 3D Matterport (id:54662)
Royal LePage Signature Realty
1505 - 105 Oneida Crescent
Richmond Hill, Ontario
Welcome to this luxurious condo in a prime location near Yonge St and Hwy 7! Enjoy unparalleled convenience with top schools, a community center, parks, a theater, shopping malls, and the Go station just minutes away. Perfect for those who value comfort, accessibility, and a vibrant neighbourhood, this stunning unit features 9" smooth ceilings in principal rooms, elegant 5.5" wide laminate flooring throughout, full-size appliances, quartz countertops, a sleek glass tile backsplash, and under-mount lighting. (id:54662)
Avion Realty Inc.
5 Mendys Forest
Aurora, Ontario
Don't Miss This Opportunity To Own The Perfect Detached Home in Prestigious Hill's of St. Andrew's Community * Long Driveway No Sidewalk * Large Corner Lot * Walk Out Basement * Fully Fenced Backyard * Breakfast Area W/O to Large Deck * All Spacious Bedrooms * Bright Sun Filled Exposure * 2 Car Garage * Expansive Windows * Full Chef's Kitchen With Quartz Backsplash + Built In s/s Appliances + Butler's Pantry * Modern Vanities W/ Granite Shower * Hardwood Floors Throughout * Pot Lights in All Key Areas * Primary Bedroom With 4 Pc Spa Like Ensuite & Large Walk-in Closet * Minutes From Prestigious and Top Rated St. Andrew's College and St. Anne's Private Schools + All Primary And Secondary Schools * Steps From Multiple Parks Including Tennis, Basketball, Baseball Diamond, Playgrounds * Close to All Shopping Amenities ***Must See!!! (id:54662)
Homelife Eagle Realty Inc.
110 Snively Street
Richmond Hill, Ontario
A STUNNING RARE FIND! This spectacular custom-built home boasts 4,075 sq. ft. of luxurious living situated on a premium, one-acre ravine lot with a serene pond in your backyard. True Pride of Ownership this Masterpiece offers ultimate privacy, filled with high-end upgrades throughout. The floor plan was designed to maximize space and flow and to accentuate the serene surroundings. The elegant design offers 10-foot ceilings, with an open concept and a breath taking walk-out to the stunning backyard. Elegant design elements include waffle ceilings, crown molding, skylights, and large picture windows that provide panoramic views of your 634-foot deep lot. This one of a kind home is also equipped with Smart Home technology for modern convenience. The beautifully laid out open-concept kitchen and living area are complemented by wall-to-wall windows and a walk-out to a sprawling 43-foot wide deck, ideal for outdoor living. The chef's kitchen is a masterpiece, featuring premium appliances, an oversized island with quartz countertops and backsplash, extended upper cabinets with valance lighting, a walk-in pantry, and a butlers servery an entertainers delight. A gorgeous dining room and a cozy library complete the main floor. The luxurious primary bedroom is a true retreat, featuring a fireplace, a coffee bar, an expansive walk-in closet, a private balcony, and a spa-like 5-piece en-suite with heated floors, a soaker tub, sconce lighting, and an oversized shower. In addition to the primary bedroom, the second floor also includes three generously sized bedrooms, each with its own en-suite and walk-in closet that creates their own private oasis. Walking distance to the scenic Lake Wilcox, incredible walking trails, golf courses, this home must be seen to fully appreciate the exceptional features it offers. City living in a country like setting. Your dream home awaits! (id:54662)
RE/MAX Prime Properties
416 - 7950 Bathurst Street E
Vaughan, Ontario
Beverley at Thornhill Condominiums By Daniels Offers A Luxurious And Convenient Living Experience. This Over the Top Luxurious Corner Unit Suite Has Been Tastefully Upgraded By The Builder With 8 Inch Wide Hardwood Planks, Upgraded Washroom With Stand up Shower With Frame Less Shower Door And Upgraded Tiles & Faucet. Kitchen Has An Upgraded Island Counters With Granite, Upgraded Cabinets, Sink and Faucet. Parking Is Conveniently Located On P1 Prime Location. Residents Have Easy Access To Transit, Shopping, Entertainment, Green Spaces And Highways. The Stunning Amenities Such As A 24-hour concierge, Fitness Facilities And A State Of The Art Basketball Court Along With Sitting Areas & Pool Table, Also We Have Dedicated Spaces For Socializing And If You're Looking For Workspaces Or co-working Areas, These Are available In The Common Amenities Area, Or There Could Be Other Shared Spaces In The Building Making It The Perfect Place To Call Home. This corner unit, with its Sunny South-East Exposure With 180 Degree Views Makes It Feel Like A House With An Open Balcony To Relax and Enjoy Sunrise Or Sunsets, This Suite Is A Rare Find. This Suite Has Custom Blinds With Black Out Blinds For The Bedroom. The interior design, with top-quality materials, Lighting Fixtures And Finishes Promises A Private, Quiet And Serene Living Space. It Is Definitely A Great Opportunity For Those Looking For A Fully Upgraded And Conveniently Designed Floor Plan Which Would Enhance Everyday Living At Its Best Stylish And Practical! Parking Conveniently Located On P1. (id:54662)
RE/MAX Real Estate Centre Inc.
69 Frank Kelly Drive
East Gwillimbury, Ontario
Discover this 3658 Sqft stunning home in the prestigious Hillsborough. Designed with contemporary finishes and bathed in natural light, this residence features 4 spacious bedrooms, 4 bathrooms, and a rare 9-ft ceiling walk-out basement, creating an airy and open feel rarely found in similar homes. With $$$ in upgrades, it boasts an open-concept layout, soaring 10-ft ceilings on the main floor, and 9-ft ceilings on the second floor as well. The living and dining areas are enhanced by elegant coffered ceilings, while the expansive primary suite impresses with his-and-hers closets and a luxurious 5-piece ensuite. Rich hardwood flooring flows seamlessly throughout the second floor. The sleek white kitchen is a chef's delight, featuring quartz countertops, stainless steel appliances, a separate breakfast area, upgraded lighting, and pot lights for a bright, inviting space. A dedicated main-floor office adds convenience. Ideally located near highways 404/400, the GO Station, Upper Canada Mall, Costco, Walmart, cinemas, conservation areas, and top-tier amenities. (id:54662)
Homelife Landmark Realty Inc.
71 Forest Hill Drive
Adjala-Tosorontio, Ontario
Storybook Retreat in Pine River Estates. Tucked away on a picturesque 2.32-acre private lot, this gorgeous log home is the perfect blend of rustic charm and modern comfort. Imagine waking up to the peaceful sounds of nature, sipping coffee on your romantic balcony, and cozying up by the fire as the seasons change around you. Step inside to discover a warm and inviting main level, where the rustic open-concept design welcomes you with the crackling of the wood-burning fireplace. The spacious kitchen and dining area create the perfect gathering space, while main-floor laundry and interior garage access add to the convenience of the home. Upstairs, you'll find 4 spacious bedrooms, including a primary retreat with its own private balcony and semi-ensuite bathroom, the perfect escape for quiet mornings and starlit evenings. A bonus loft space offers endless possibilities, whether as a cozy reading nook, home office or play area for the kids. The finished basement is built for entertaining, featuring a games room, an electric fireplace and a pool table, setting the stage for endless family fun and relaxation. But the real magic unfolds in the backyard, a storybook setting with a large inground saltwater pool, a relaxing hot tub and a spacious deck designed for unforgettable summer nights. The perfectly manicured yard and firepit area completes this dreamy outdoor retreat, making it feel like your very own private resort. This home truly has everything you need and more, a serene escape with all the comforts of modern living. Don't miss your chance - book a showing today (id:54662)
Coldwell Banker Ronan Realty
9 Amalfi Court
Vaughan, Ontario
Beautifully Upgraded Bungalow In West Woodbridge, 3 Bedrooms + 2 In The Basement ,3 Washrooms, 2 Kitchens, Access To Finished Basement Through Garage. Marble Granite Counter Tops, Modern Open Concept Kitchen. Income Generating Basement For Families, Who Like To Live In A Quiet Neighbourhood In A Cul De Sac Area Between Woodbridge And Brampton. To Brampton. (id:54662)
Sutton Group-Admiral Realty Inc.
243 Terra Road
Vaughan, Ontario
Check this beautifully renovated home with top-notch finishes! Lots of $$$ in upgrades! Just move in and enjoy. Extra bonus is a finished Walkout Basement! This property has lots of potential. Nestled in highly desirable neighbourhood of East Woodbridge. Every detail has been thoughtfully considered in this home, which has been thoughtfully redesigned from top to bottom, offering an elevated standard of modern luxury and sophisticated design throughout. Boasting one of the most desirable floor plans in the area, this home features 9-foot ceilings on the main floor, enhancing the open and airy ambiance. The chef-inspired kitchen is truly a highlight, complete with a built-in fridge, a large custom-centred island, quartz countertops, and sleek finishes that blend both style and functionality. Hardwood flooring flows effortlessly throughout, while custom modern ceilings with integrated LED lighting add a distinctive touch of elegance. The expansive living space extends seamlessly to the outdoors, where you will find a custom oversized deck with glass railings ideal for both entertaining and peaceful relaxation. Offering 3+1 generously sized bedrooms and 4 beautifully appointed bathrooms, this home perfectly balances comfort with practicality. The walk-out basement, featuring large windows, offers exceptional potential for an in-law suite or additional living space. Additionally, with no sidewalk, you will enjoy the added benefit of extra parking space. This meticulously renovated home combines contemporary amenities with timeless appeal, all within a prime location! (Short list of recent upgrades - Roof 2017, 2 Storey deck 2020, Garage & Front door 2022, Furnace & A/C 2023 + A/C moved from the backyard to the side, Finished Walk-out basement with bathroom, Custom ceilings with led lighting 2023, Entire property exterior/interior Re-caulking done in 2022 & Much more! (id:54662)
Right At Home Realty
1080 Muriel Street
Innisfil, Ontario
Immaculate Original Owner Family Home In Innisfil! Spacious 4 Level, 4+1 Bed, 2.5 Bath, Approx 2676 Fin Sqft Home, Perfectly Situated On Beautiful Corner Lot. Gorgeous Eat-In Kitchen w/Stone Counters, Stainless Steel Appliances, Vaulted Ceilings + A Walkout To A Covered Side Deck (Gas BBQ Line). Grand Formal Dining Room. Down A Few Steps Youll Find A Giant Living Room w/A Gas Fireplace, Custom Laundry Room, Bedroom & Full Bathroom! The Basement Offers A Big Rec Room, Guest Room/Den & Bathroom. Upstairs, The Primary Bedroom Boasts A Huge Ensuite Bathroom, Walk-In Closet & Vaulted Ceilings. KEY UPDATES & FEATURES: Stone Counters (Kitchen), Front & Garage Door, Custom Closet Organizer, Concrete Walkway, Private Back Deck (Spare Bedroom), Int/Ext Pot Lights, Valance Lighting, Wood Staircase w/Metal Spindles, Fully-Fenced Yard, Stone Patio, 3 Car Driveway & Double Garage w/Inside Entry. Close To Schools, Parks, Shops, Beaches, Marinas, Golfing & Rec Centre. Quiet Low Traffic Family Friendly Street. Meticulously Maintained & Move-In Ready! **EXTRAS** NEW FRONT DOOR 2024, NEW GARAGE DOOR, CONCRETE WALKWAYS, 2 DECKS, NATURAL GAS HOOK UP, STONE COUNTER TOPS, CUSTOM WALK IN CLOSET ORGANIZERS, UNDER COUNTER LIGHTING,3 WIFI CAMERAS (id:54662)
RE/MAX Hallmark Chay Realty
3255 Turnstone Boulevard
Pickering, Ontario
Luxury Living in New Seaton Ravine Lot Home with Walkout Basement & EV Charging! Welcome to this exceptional detached home in the sought-after community of New Seaton, Pickering, where elegance, modern upgrades, and convenience come together seamlessly. Boasting 9-foot ceilings throughout, this home features upgraded doors in every room, enhancing its luxurious appeal. Situated on a premium ravine lot with stunning, unobstructed views, this home offers unmatched privacy as the land behind is protected and will never be developed. The walkout basement adds additional living and entertainment space, and a city-approved license and building permit for the basement is already in place, providing incredible potential for customization or an income suite. Inside, the home is adorned with custom curtains and drapery, adding a touch of sophistication to every room. The four-bedroom, four-washroom layout is designed for comfort, with top-tier hardwood flooring throughout. The fully renovated kitchen features high-end appliances, upgraded lighting, and premium finishes, making it a dream for any home chef. The convenient upstairs laundry adds to the ease of daily living. All washrooms have been upgraded with high-end hardware and finishes, reflecting superior craftsmanship and style. For electric vehicle owners, this home is EV-ready with two installed chargers, allowing for the simultaneous charging of two cars. Beyond the home, the community is flourishing, with a new school set to open in September 2025, along with a brand-new recreation center and shopping complex within walking distance. This is a rare opportunity to own a luxurious home in a prime location don't miss out! (id:54662)
RE/MAX Community Realty Inc.
117 - 1250 St. Martins Drive
Pickering, Ontario
Don't Miss This Bright & Spacious San Francisco By The Bay Townhome. Feel The Downtown Ambiance In This 2 Bdrm, 2 1/2 Baths Home. The Main Entrance Features A Large Open Multi Purpose Space -can Be Used As An Office, Workout Space, Lounge. 2nd Floor Is Great For Family Living And Entertaining With 9ft Ceilings, Large Windows, Open Concept Living/dining & Kitchen (With Granite Counter Top And S/s Appliances) & Powder Room. The 3rd Level Has 2 Bedrooms & 2 Full Washrooms + Wi Closet In Primary Room. South Facing Roof Top Patio W/ Gas-line Bbq Hookup. Perfect For Summer Bbq's. Single Attached Garage W/driveway Parking And Separate Visitor Parking. Very Convenient Location With Go Train Walking Distance, 401 Just 1km Away And Recreation (Lakeside Trails, Beach, Library, Rec Center, Restaurants And More Nearby) An Easy Commute To Almost Anywhere! Enjoy The Living Close To The Lake, Frenchman's Bay Village And Marina! (id:54662)
Century 21 Percy Fulton Ltd.











